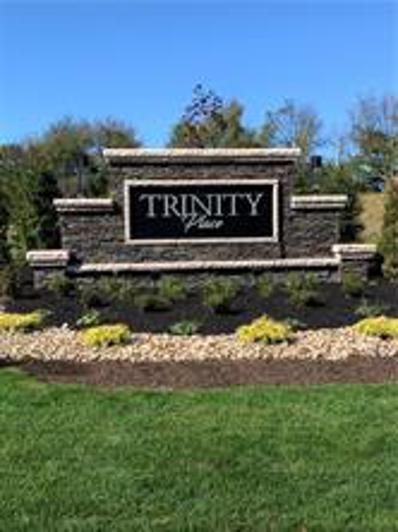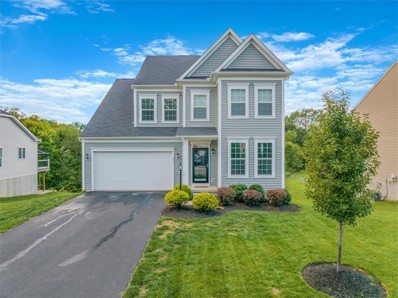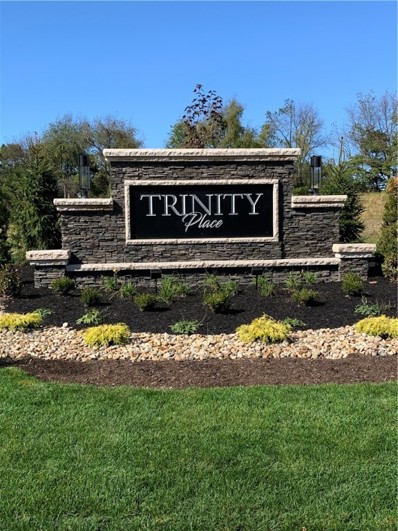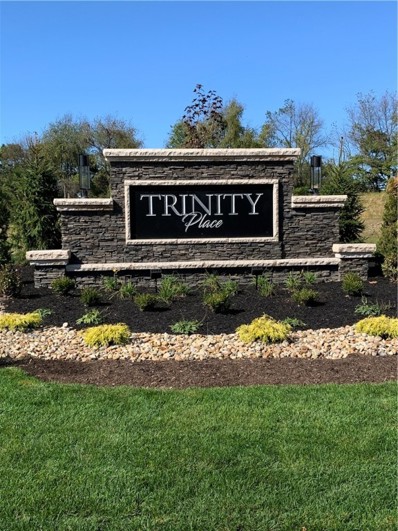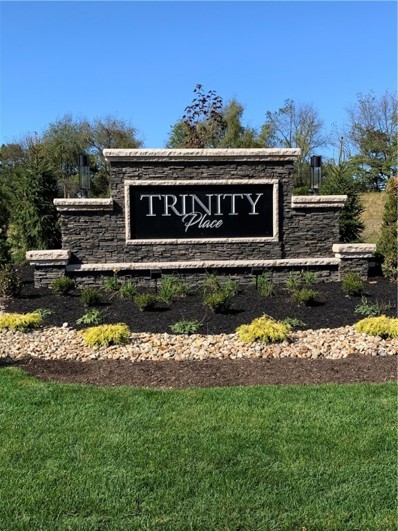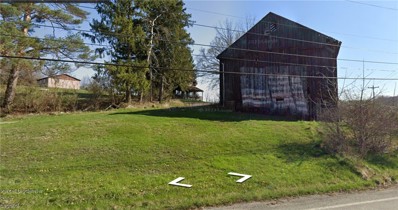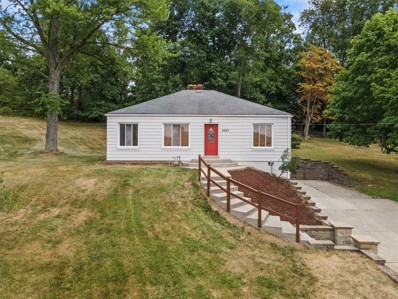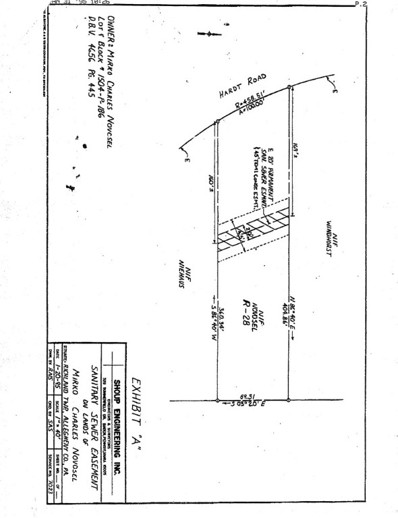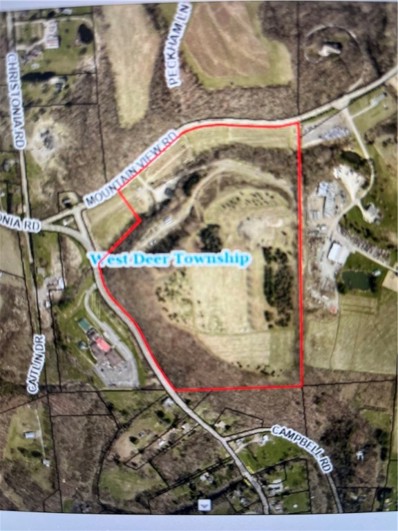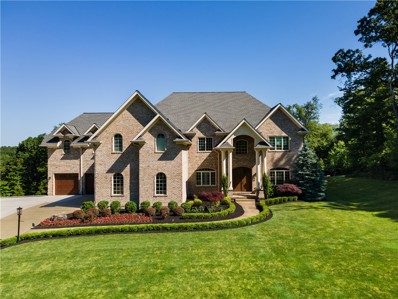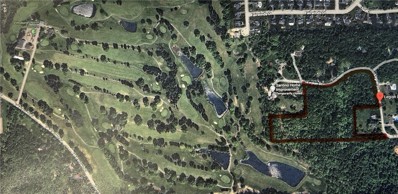Gibsonia PA Homes for Sale
$350,000
1164 Links Way Gibsonia, PA 15044
- Type:
- Condo
- Sq.Ft.:
- 1,652
- Status:
- Active
- Beds:
- 3
- Lot size:
- 0.05 Acres
- Year built:
- 2002
- Baths:
- 3.00
- MLS#:
- 1671369
- Subdivision:
- The Links At Deer Run
ADDITIONAL INFORMATION
Welcome to this charming 3-bedroom, two-story condo in The Links at Deer Run, offering privacy and a peaceful setting. The inviting porch leads into an open living and dining area, featuring vaulted ceilings and a cozy gas fireplace. The main level includes a modern kitchen, mudroom/laundry, 2-car garage entry, guest bedroom with full bath, and a spacious master suite with a walk-in closet and private ensuite. Upstairs, the versatile loft can be used as a 3rd bedroom, office, or game room, complete with a soaking tub and bar area. Additional storage is conveniently located above the garage. Enjoy maintenance-free living, just a short walk to the community pool, clubhouse, and golf course. With a brand-new roof installed in July 2024, this home is move-in ready. Don’t miss the chance to make it yours—schedule your tour today!
$1,349,000
5034 Spruce Road Gibsonia, PA 15044
- Type:
- Single Family
- Sq.Ft.:
- 4,859
- Status:
- Active
- Beds:
- 5
- Lot size:
- 0.55 Acres
- Year built:
- 2024
- Baths:
- 6.00
- MLS#:
- 1670716
- Subdivision:
- Laurel Grove
ADDITIONAL INFORMATION
Welcome to 5034 Spruce Road! This Georgetown spec home by Infinity is for sale at our at Laurel Grove neighborhood in Pine Township. This luxury single-family home features 5 bedrooms, 5 full and 1 Half bathrooms, 4859 sqft., and a 2-car garage. In addition, in this home you will enjoy: • Outdoor living spaces: Covered Deck w/ Fireplace and built-in kitchen area, Patio below • Finished basement: Entertaining space and full bar area, Bedroom with full bath • Upgraded cabinets, countertops, flooring, plumbing, lighting and appliances and custom trim throughout the home • 1st Floor: Large entertainer’s kitchen with sunroom, fireplace in great room, walk-in pantry, study and dining area. • 2nd Floor: 4 bedrooms 3 baths, Large upgraded owner’s suite and walk-in closet • 3rd floor: Loft area with full bath
$1,999,900
550 Macleod Drive Gibsonia, PA 15044
- Type:
- Single Family
- Sq.Ft.:
- n/a
- Status:
- Active
- Beds:
- 5
- Lot size:
- 1.77 Acres
- Year built:
- 2004
- Baths:
- 7.00
- MLS#:
- 1669133
- Subdivision:
- Lake Macleod
ADDITIONAL INFORMATION
Extraordinary all brick home on a private 1.78-acre lot in the prestigious Lake MacLeod neighborhood. This 7,200 square foot Luxury Home offers stunning features: Hardwood flooring throughout 3 floors, Grand 2-story entry, gourmet kitchen w/center island, high-end appliances, granite countertops, backsplash, butler's pantry, family room w/stone fireplace, dining room w/wainscoting & tray ceiling, den w/stained wainscoting & trim w/access to covered side porch, mudroom, master suite w/tray ceiling, 2 walk-in closets, master bath w/dual vanities, soaking tub, walk-in shower & heated floor/towel rack, 2nd master suite w/dual vanities, soaking tub, walk-in tile shower & sauna, laundry w/sink & cabinets, finished 3rd level w/full bath & 2 walk-in closets, Finished lower level w/walk-out to pergola, bar, wine room, game room, fireplace, theater & workout room, full bath. golf net, storage, epoxy floor garage, huge private rear patio w/pond & waterfall. Plenty of room for an inground pool.
- Type:
- Other
- Sq.Ft.:
- n/a
- Status:
- Active
- Beds:
- n/a
- Lot size:
- 1 Acres
- Baths:
- MLS#:
- 1668590
ADDITIONAL INFORMATION
TRINITY PLACE - AN UNPARALLELED LIFESTYLE! Luxurious custom homes on private 1 acre plus home sites in idyllic setting and convenient location. Premium lots offer plenty of privacy and beautiful views. Minutes to North Park, shopping, Pine Richland Middle and High school campus! Richland Elementary School. Build your dream home with Spagnolo Custom Homes!
$449,000
890 Ashley Rd Gibsonia, PA 15044
- Type:
- Single Family
- Sq.Ft.:
- 2,503
- Status:
- Active
- Beds:
- 3
- Lot size:
- 0.64 Acres
- Year built:
- 2017
- Baths:
- 4.00
- MLS#:
- 1667434
- Subdivision:
- Oakwood Heights
ADDITIONAL INFORMATION
Schedule your tour of this beautifully maintained, newer construction home in Oakwood Heights! As you step inside, you'll be greeted by a bright & open foyer that includes an open den space! The main living level features newly installed flooring in the foyer, living room, and kitchen. The kitchen boasts stainless steel appliances, ample storage with a pantry & an island perfect for casual dining or entertaining. The adjoining living & dining areas are designed for both relaxation and gatherings, with large windows that flood the space with natural light. At the top of the stairs is a spacious loft, great for an additional home office or play area. The primary suite is complete with an ensuite bathroom & a large walk-in closet. Laundry is conveniently located on the 2nd floor in close proximity to the bedrooms. Don't miss the brand-new full bathroom with a fully tiled shower on the basement level! The unfinished basement awaits your final touch!
- Type:
- Other
- Sq.Ft.:
- n/a
- Status:
- Active
- Beds:
- n/a
- Lot size:
- 1.62 Acres
- Baths:
- MLS#:
- 1666499
ADDITIONAL INFORMATION
TRINITY PLACE - AN UNPARALLELED LIFESTYLE! Luxurious custom homes on private 1 acre plus home sites in idyllic setting and convenient location. Premium lots offer plenty of privacy and beautiful views. Minutes to North Park, shopping, Richland Elementary School, Pine Richland Middle and High school campus! Build your dream home with Spagnolo Custom Homes! Only3 lots left!
- Type:
- Other
- Sq.Ft.:
- n/a
- Status:
- Active
- Beds:
- n/a
- Lot size:
- 1 Acres
- Baths:
- MLS#:
- 1666498
ADDITIONAL INFORMATION
TRINITY PLACE - AN UNPARALLELED LIFESTYLE! Luxurious custom homes on private 1 acre plus home sites in idyllic setting and convenient location. Premium lots offer plenty of privacy and beautiful views. Minutes to North Park, shopping, Pine Richland Middle and High school campus! Richland Elementary School. Build your dream home with Spagnolo Custom Homes!
- Type:
- Other
- Sq.Ft.:
- n/a
- Status:
- Active
- Beds:
- n/a
- Lot size:
- 3.71 Acres
- Baths:
- MLS#:
- 1666497
ADDITIONAL INFORMATION
TRINITY PLACE - AN UNPARALLELED LIFESTYLE! Luxurious custom homes on private 1 acre plus home sites in idyllic setting and convenient location. Premium lots offer plenty of privacy and beautiful views. Minutes to North Park, shopping, Pine Richland Middle and High school campus! Richland Elementary School. Build your dream home with Spagnolo Custom Homes! Only 3 lots remain!
- Type:
- Single Family
- Sq.Ft.:
- 1,026
- Status:
- Active
- Beds:
- 3
- Lot size:
- 0.63 Acres
- Year built:
- 1956
- Baths:
- 1.00
- MLS#:
- 1664948
ADDITIONAL INFORMATION
This charming brick ranch boasts a wonderful yard and a variety of updates and features. Inside, you'll find hardwood floors and a cozy stone fireplace in the living room. The home has newer windows, roof, gutters, soffit, fascia, and furnace, ensuring comfort and efficiency. Enjoy your summertime with a picnic shelter equipped with a fireplace, perfect for relaxing and entertaining outdoors.
- Type:
- Other
- Sq.Ft.:
- n/a
- Status:
- Active
- Beds:
- n/a
- Lot size:
- 0.7 Acres
- Baths:
- MLS#:
- 1664037
ADDITIONAL INFORMATION
LOT 101, LEVEL TO ROLLING. BEAUTIFUL LAND. PART OF A NEW 15 LOT SUBDIVISION ON A CUL-DE-SAC STREET. BUILD YOUR HOME WITH RICHARD R MILLER, JR. OR FOR A LIMITED TIME YOU MAY USE YOUR OWN BUILDER (RICHARD R MILLER JR MUST APPROVE BUILDER AND HOME PLANS). INDIVIDUAL OWNER/BUILDER WILL BE CONSIDERED. THE LOTS ARE SUITABLE FOR ANY STYLE HOME FROM ONE STORY TO MULTIPLE STORIESWITH OR WITHOUT BASEMENTS. PUBLIC UTILITIES ARE AVAILABLE.
- Type:
- Single Family
- Sq.Ft.:
- n/a
- Status:
- Active
- Beds:
- 3
- Lot size:
- 0.39 Acres
- Year built:
- 1950
- Baths:
- 2.00
- MLS#:
- 1663007
ADDITIONAL INFORMATION
Welcome to this charming 3 bedroom ranch in Hampton School District. Nestled at the end of a quiet dead-end street providing peace and privacy. The living room is warm and inviting from the hardwood floors to the wood burning fireplace. Maximize efficiency and space in the galley kitchen which overlooks the side yard. Enjoy quiet evenings on your rear deck and experience the tranquility of the tree lined backyard. Wide driveway and two-car tandem garage great for both parking and storage. Located in a quiet neighborhood just minutes from Route 8 and the PA Turnpike.
$128,000
5320 Hardt Road Gibsonia, PA 15044
- Type:
- Other
- Sq.Ft.:
- n/a
- Status:
- Active
- Beds:
- n/a
- Lot size:
- 0.83 Acres
- Baths:
- MLS#:
- 1659036
ADDITIONAL INFORMATION
New Construction Property Discover the perfect canvas for your dream home on this gentle low side 0.83-acre lot in a prime location. We have an award winning recommended builder with a variety of excellent floorplans including first floor owners suites to meet with you comfortably with pricing. You may bring your own. This spacious parcel offers ample room to design and build your ideal residence. Utilities available. Seize the opportunity to create your perfect living space in the sought-after Richland township in Pine Richland School district. Embrace the convenience of nearby amenities within minutes of North Park, great shopping and entertainment. This homesite is ready and waiting for you to bring your vision to life. All due diligence responsibility of the BUYER
$2,100,000
40 Mountain View Gibsonia, PA 15044
- Type:
- Single Family
- Sq.Ft.:
- n/a
- Status:
- Active
- Beds:
- n/a
- Lot size:
- 40 Acres
- Baths:
- MLS#:
- 1659225
ADDITIONAL INFORMATION
VIEW with lots of Potential Estate Horses Quick location shopping restaurants Turnpike
$3,495,000
103 Silver Pines Dr Gibsonia, PA 15044
- Type:
- Single Family
- Sq.Ft.:
- 8,797
- Status:
- Active
- Beds:
- 6
- Lot size:
- 3 Acres
- Year built:
- 2014
- Baths:
- 7.00
- MLS#:
- 1657738
- Subdivision:
- Silver Pines
ADDITIONAL INFORMATION
Nestled in the heart of Pine Twp awaits your dream mansion exuding unparalleled luxury. Spanning over 8,797 Sq Ft, inside reveals imported luxurious finishes that can’t be found anywhere else in the world. Upon entry you're greeted by soaring ceilings & expansive windows for natural light. The breathtaking kitchen boasts two double islands w/rare precious back lit gems stones as a focal point that is sure to impress guests for any soirée. The master bedroom is fit for royalty w/it’s own floor to ceiling marble fireplace, walk-in closet that resembles a high-end store, & master bath that has been featured in many magazines. The lower level has a state of the art gym, sauna, theater room & more. The backyard features a treehouse called “the sky box”, top of the line inground pool, first-class lighted sports court including a basketball court, interchangeable turf field, & surround sound perfect to entertain guests. A testament to grandeur, this property is an emblem of elite living!
- Type:
- Single Family
- Sq.Ft.:
- 1,800
- Status:
- Active
- Beds:
- 4
- Lot size:
- 0.56 Acres
- Year built:
- 1930
- Baths:
- 2.00
- MLS#:
- 1653573
ADDITIONAL INFORMATION
No expense was spared on this completely updated beautiful home and property. Top of the line systems, windows, kitchen appliances etc. were installed. Minutes from North Park, shopping, schools, you name it! Set on a quiet road the owners have spared no expense in making this your home. Entertain guests on your deck and enjoy the nature! New roof, Pelle windows, Rheem HVAC, flooring, carpeting, kitchen, appliances, lighting, bathrooms, basement, deck, soffit, fascia, gutters, 200 amp service panel, expanded backyard, driveway, landscaping and so much more. Welcome home.
$999,900
0 Legion Drive Gibsonia, PA 15044
- Type:
- Other
- Sq.Ft.:
- n/a
- Status:
- Active
- Beds:
- n/a
- Lot size:
- 12.57 Acres
- Baths:
- MLS#:
- 1652892
ADDITIONAL INFORMATION
An incredible opportunity awaits with this expansive 12+ acre parcel of vacant land, ready for your dream home or development vision! Located in the heart of Gibsonia within the Pine-Richland School District, this property offers the perfect blend of tranquility and convenience. Situated just moments from Pittsburgh North Golf Club, you'll enjoy both privacy and easy access to local amenities, shopping, dining, and recreation. With its picturesque setting and ample space, this land provides endless possibilities for creating your own private estate or a small development. Whether you envision a luxury retreat or a family homestead, this prime location offers the best of both worlds – natural beauty and close proximity to everything the North Hills has to offer. Don’t miss this rare chance to own a substantial piece of land in one of the region’s most desirable areas!
$1,195,000
185 Wedgewood Drive Gibsonia, PA 15044
- Type:
- Single Family
- Sq.Ft.:
- 8,500
- Status:
- Active
- Beds:
- 5
- Lot size:
- 1.49 Acres
- Year built:
- 2002
- Baths:
- 5.00
- MLS#:
- 1651505
- Subdivision:
- Wedgewood
ADDITIONAL INFORMATION
A serene, estate-size lot backing up to a secluded green space. Custom millwork and moldings, hardwood floors, and coffered ceilings are just a few examples. The home includes a lower-level home theater, a wine or cigar room, a game room/billiards room and a fitness center. Numerous large windows and soaring volume ceilings throughout the main level bring abundant natural light inside. Dual sets of French doors in the family room connect to a spacious covered deck for al fresco dining; a stacked stone fireplace creates a focal point. Separated from the family room by a breakfast bar, the kitchen features granite counters, a large center island with integrated wine storage, and a built-in desk. A stylish and attractive workspace, the kitchen has custom cabinets and stainless steel appliances, including dual ovens and a gas range. The walk-behind wet bar on the lower level includes a secondary kitchen, also with granite counters, an oven, and a full-size refrigerator.

The data relating to real estate for sale on this web site comes in part from the IDX Program of the West Penn MLS. IDX information is provided exclusively for consumers' personal, non-commercial use and may not be used for any purpose other than to identify prospective properties consumers may be interested in purchasing. Copyright 2024 West Penn Multi-List™. All rights reserved.
Gibsonia Real Estate
The median home value in Gibsonia, PA is $333,800. This is higher than the county median home value of $205,900. The national median home value is $338,100. The average price of homes sold in Gibsonia, PA is $333,800. Approximately 93.91% of Gibsonia homes are owned, compared to 2.53% rented, while 3.56% are vacant. Gibsonia real estate listings include condos, townhomes, and single family homes for sale. Commercial properties are also available. If you see a property you’re interested in, contact a Gibsonia real estate agent to arrange a tour today!
Gibsonia, Pennsylvania 15044 has a population of 2,536. Gibsonia 15044 is more family-centric than the surrounding county with 33.09% of the households containing married families with children. The county average for households married with children is 27.79%.
The median household income in Gibsonia, Pennsylvania 15044 is $130,234. The median household income for the surrounding county is $66,659 compared to the national median of $69,021. The median age of people living in Gibsonia 15044 is 45.9 years.
Gibsonia Weather
The average high temperature in July is 82.3 degrees, with an average low temperature in January of 20.4 degrees. The average rainfall is approximately 39.7 inches per year, with 35.8 inches of snow per year.



