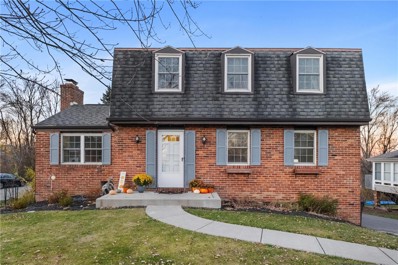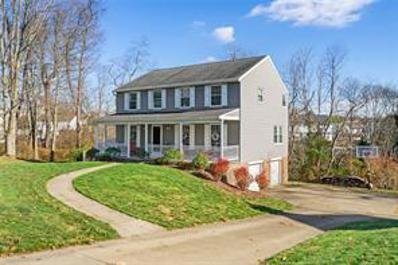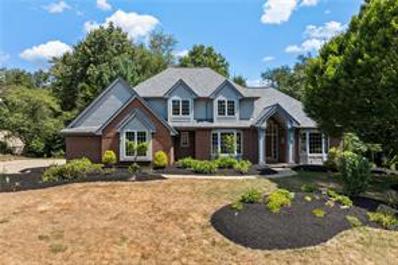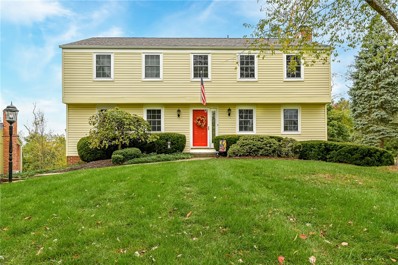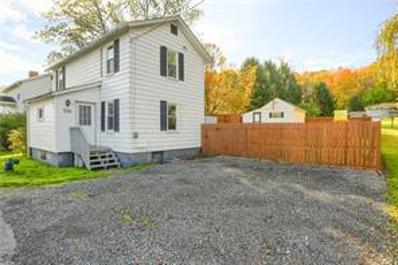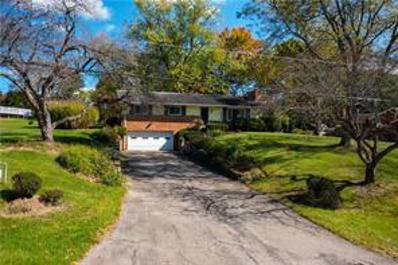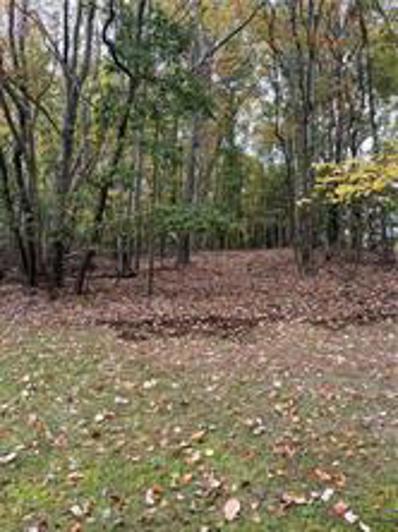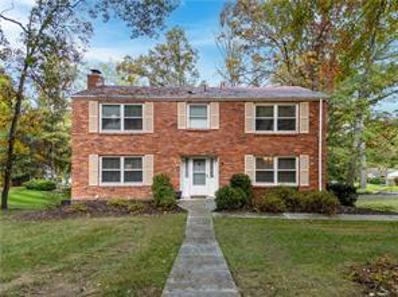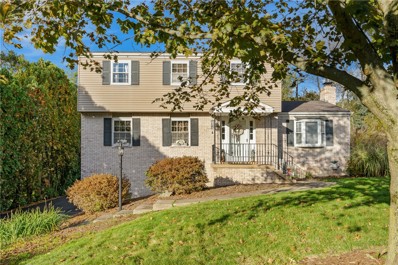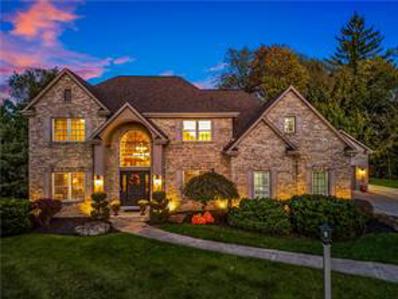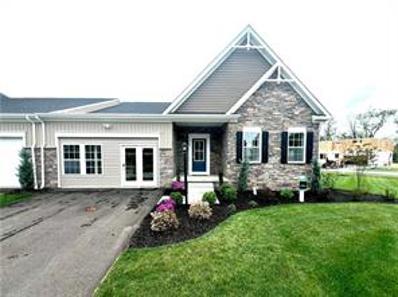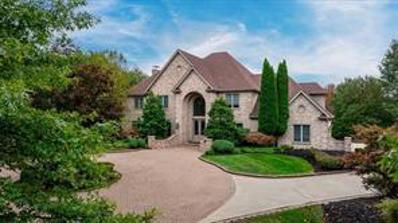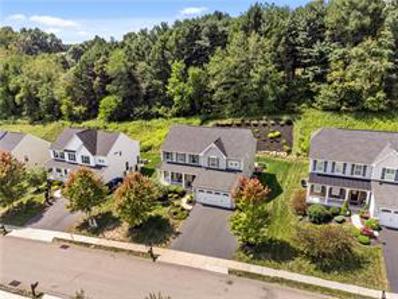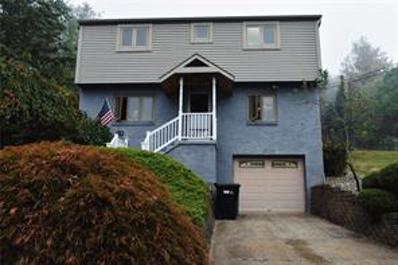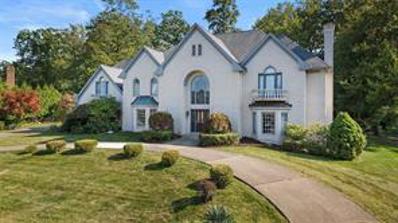Gibsonia PA Homes for Sale
- Type:
- Single Family
- Sq.Ft.:
- 1,739
- Status:
- Active
- Beds:
- 3
- Lot size:
- 0.21 Acres
- Year built:
- 1977
- Baths:
- 3.00
- MLS#:
- 1679673
ADDITIONAL INFORMATION
This charming and well-cared-for home boasts three bedrooms, two full bathrooms, and exceptional indoor and outdoor living spaces. The comfortable first floor offers beautiful new flooring, an open kitchen space, a half bath, a dining room, and two living rooms, one offering a wood-burning fireplace and access to the large outdoor deck. The second floor provides three spacious bedrooms with good closet space and two full bathrooms. Make the basement into your home office or workout room! Ample yard space, two-car garage, great curb appeal, scenic views and much more! Nestled in a fantastic neighborhood, it offers the perfect blend of comfort and community in Hampton Township. Easy access to all major roadways, shops, and parks.
$299,000
3956 Shepard Rd Gibsonia, PA 15044
- Type:
- Single Family
- Sq.Ft.:
- n/a
- Status:
- Active
- Beds:
- 3
- Lot size:
- 0.44 Acres
- Year built:
- 1973
- Baths:
- 2.00
- MLS#:
- 1679612
- Subdivision:
- Northfield Acres
ADDITIONAL INFORMATION
Charming 3 bdrm, 2 full bath ranch located in a quiet, peaceful area in Gibsonia, within the Pine/Richland SD. This beautifully maintained home sits on a spacious .44-acre lot, offering plenty of room for both indoor & outdoor living. The home also features a 2-car detached garage. The bdrms &1 full bath are conveniently located on the main floor, with an enclosed sun room to enjoy the outdoors in a protected space. Adding to the appeal are the hardwood floors in the living room, hall and bdrms. The kitchen, with included appliances, flows effortlessly into the dining area. Heading to the lower level offers you endless possibilities & additional living space. A 2nd kitchen is an added surprise & the den area highlights a fireplace. Convenient 2nd full bthrm is on this level, as well as the laundry & bonus room. Recent updates in 2020 also include a new roof. The home is located in a serene setting, while still offering easy access to shopping and dining.
$309,000
2525 Oak Hill Gibsonia, PA 15044
- Type:
- Single Family
- Sq.Ft.:
- 1,438
- Status:
- Active
- Beds:
- 3
- Lot size:
- 0.37 Acres
- Year built:
- 1976
- Baths:
- 3.00
- MLS#:
- 1679256
- Subdivision:
- Hardies Lake Plan
ADDITIONAL INFORMATION
Welcome home to this Charming Spacious Split Entry in the Heart of Hampton Township on a .37 Acre Lovely Country Lot! Mature trees display to create a park-like setting! 2-Car Integral Garage + Additional garage under rear deck along with tons of off-street parking! Level Fenced in Rear Yard overlooks Willow Run! The main level has an easy flowing floor plan offering a spacious Living Room, Dining Room w/sliding patio doors to outdoor deck, nicely equipped kitchen with breakfast table/benches, down the hall you will find the Primary Bedroom with 1/2 Bath ensuite, two additional spacious bedrooms & full bath! The lower level includes a Spectacular updated Family Room with Free Standing Wood Burner & large closet, Laundry/Utility Room w/wood shelving, 2nd Full Bath & Oversized Two Car Garage! Lots of Storage! Many updates during ownership--shown in updates list! New Roof 2023! Great Location! Minutes to Rte 8, PA Turnpike, Shopping and Eateries! Hampton Schools!
$495,000
284 Kettering Cir Gibsonia, PA 15044
- Type:
- Single Family
- Sq.Ft.:
- 2,016
- Status:
- Active
- Beds:
- 4
- Lot size:
- 0.63 Acres
- Year built:
- 1979
- Baths:
- 4.00
- MLS#:
- 1679235
- Subdivision:
- Wyncroft
ADDITIONAL INFORMATION
Beautiful home in the neighborhood of Wyncroft! Culdesac location with desirable front porch and enclosed deck! Rear yard is private with green space and large lot. Main floor boasts living and dining rooms and family room open to the kitchen for ease of living. The kitchen has stainless appliances, pantry and granite counters. Enjoy the wood burning fireplace in the family room - so cozy! Updated throughout with spacious rooms and closets. Four bedrooms and 3 full bathrooms on the second level. Remodeled and roomy primary suite with walk in closet and modern bath. Bedroom #2 has ensuite bath. Lower level was just finished with new flooring and lots of storage. Flex room for exercise/yoga/playroom or huge storage room. Wonderful location - close to shopping, restaurants and activities. Pine Richland School District. Come and move right into this beautiful home for the holidays!
- Type:
- Townhouse
- Sq.Ft.:
- 1,287
- Status:
- Active
- Beds:
- 3
- Lot size:
- 0.02 Acres
- Year built:
- 2003
- Baths:
- 3.00
- MLS#:
- 1679112
ADDITIONAL INFORMATION
Say hello to your new home. If space, storage, and convenience are your thing, then I have the home for you. Your home will boast two large living areas, a formal dining room, and a fully equipped kitchen. Looking for quiet nights at home? This place is for you. Looking for a space for entertaining? This place is for you. Located in the heart of Hampton Township, you'll find yourself conveniently located to dining, shopping, and entertainment. You are quite literally minutes away from Route 8, and the PA Turnpike. A quick thirty minute drive will make for short trips to Downtown, The North Shore, McCandless Crossing, and even Cranberry and Seven Fields. This end unit home provides you with three generous bedrooms, one of which comes complete with a Master Suite. If storage is your thing, you won't be disappointed. Practically everywhere you turn you'll find a closet. Don't miss out on this beautiful home. HOA covers grass cutting, landscaping, exterior of the home.
- Type:
- Townhouse
- Sq.Ft.:
- 2,232
- Status:
- Active
- Beds:
- 3
- Lot size:
- 0.13 Acres
- Year built:
- 2007
- Baths:
- 3.00
- MLS#:
- 1678812
ADDITIONAL INFORMATION
Move right into this lovely patio home and enjoy maintenance-free, one-level living as well as room for guests upstairs, all in the desirable Hytyre Farms neighborhood with a club house and pool. Greet your neighbors from your inviting front porch and relax or entertain in the sunroom or on the patio with a private backyard. Beautiful, engineered hard wood floors are in the entry, dining and living rooms as well as the sunroom. The entire first floor has lots of windows for natural light and plantation shutters for privacy. The sunroom is a great place to read, exercise or enjoy the outdoors even when it rains! The eat-in kitchen has a ceramic tile floor, a wall of windows overlooking the patio and an abundance of beautiful wood cabinets. The chef in the home will enjoy the gas stove and tons of counter space, including a raised breakfast bar. Upstairs you will find two guest bedrooms, a full bath, and a huge storage area with shelves. Welcome home!
$400,000
7100 Chestnut Way Gibsonia, PA 15044
- Type:
- Townhouse
- Sq.Ft.:
- 1,928
- Status:
- Active
- Beds:
- 3
- Lot size:
- 0.15 Acres
- Year built:
- 2020
- Baths:
- 3.00
- MLS#:
- 1678949
- Subdivision:
- Laurel Grove
ADDITIONAL INFORMATION
Welcome to this upgraded and stunning end-unit townhome located in Pine/Richland SD! The Mendelssohn floor plan offers the convenience of townhome living with impressive amenities. The 9- foot ceilings create an open & airy feel with an open floor plan & upgraded luxury vinyl plank flooring! The eat-in gourmet kitchen boasts granite countertops, recessed lighting, pantry, under-cabinet lighting, tile backsplash & stainless-steel appliances. The impressive master suite features a trey ceiling, double bowl vanity, linen closet, tile surround shower & walk-in closet! Convenient 2nd floor laundry area! Additional living space in the walk-out finished basement with plenty of storage space with coat closet! Ideal outdoor living space with a concrete patio, 16x12 Trex deck and large lot! Enjoy the walking trail, clubhouse with pool (coming soon) & close proximity to Pine Richland middle & high schools! Home Warranty Included!
- Type:
- Single Family
- Sq.Ft.:
- 3,257
- Status:
- Active
- Beds:
- 5
- Lot size:
- 1.01 Acres
- Year built:
- 1994
- Baths:
- 4.00
- MLS#:
- 1677686
- Subdivision:
- Wedgewood
ADDITIONAL INFORMATION
Stunning executive home in the Pine Richland School District on a picturesque 1-acre lot. This Maitz constructed provincial-style home boasts 5 bedrooms and 3-½ baths. A first floor owner's suite welcomes you into your private enclave with easy access. Interior has been freshly painted and recarpeted with updated lighting and new hardware throughout. This property is turnkey ready for it's next owner. Other high-end features include a 3-car attached garage, a wine cellar with a new refrigeration system, a completely refinished deck and a Koi pond to relax by with your outdoor fireplace on the patio. Enjoy outdoor living among mature and refreshed landscaping perfect for entertaining! This Wedgewood home combines elegance and modern comforts in a prime location.
$950,000
418 Heights Drive Gibsonia, PA 15044
- Type:
- Single Family
- Sq.Ft.:
- 5,861
- Status:
- Active
- Beds:
- 6
- Lot size:
- 1.17 Acres
- Year built:
- 1998
- Baths:
- 5.00
- MLS#:
- 1677570
- Subdivision:
- The Heights Of North Park
ADDITIONAL INFORMATION
Step Into Luxury Through Two-Story Foyer Adorned w/Dazzling Chandelier, Palladium Windows & Grand Staircase! Formal Living Room Features Cove Ceiling, Hardwood Floors, & Crown Moldings! Entertain in Style in Formal Dining Room w/Cove Ceiling, Hardwood Floors, & Elegant Chandelier! BRAND NEW Gourmet Eat-in Kitchen NEW Stainless Steel Appliances, NEW White Cabinetry, Granite Countertops, Recessed Lighting, & NEW Chandelier! Open the Door to a Spectacular Deck, Perfect for Al Fresco Dining! The Office is Adorned w/Custom Built-In Bookcases! Relax in Great Room Family Room w/Brick Fireplace, Skylights, & Access to the Deck. Retreat to Massive Master Suite Through Double Doors Featuring a Tray Ceiling, Recessed Lighting, Walk-in Closets, & Balcony! The Master Bath is a Spa-like Oasis w/Soaking Tub, Walk-in Shower, & Double Vanity w/Lighted Mirror! Lower Level Game Room is a Haven for Entertainment w/Fireplace, Wet Bar, & Doors Leading Outside! Wooded Paradise w/Waterfall, Firepit, & Gazebo!
$404,900
304 W Fenn Dr Gibsonia, PA 15044
- Type:
- Single Family
- Sq.Ft.:
- 1,336
- Status:
- Active
- Beds:
- 3
- Lot size:
- 1.21 Acres
- Year built:
- 1955
- Baths:
- 2.00
- MLS#:
- 1677005
ADDITIONAL INFORMATION
Total renovation! A facelift featuring shaker style vinyl siding & stone accent around the entire home. A gigantic 23x16 kitchen, once a living room, features brand new cabinets & granite counters. A huge 8ft island the focal point & gathering spot. So much space, you would never guess it’s one floor living. Very large family room 24x16 boasts vaulted ceiling, walk out sliding door to the new deck, & 360’ windows so you can relish in the 1.2 acre private property. The floors are either brand new hard wood or professionally refinished hard wood in its natural color. Both full baths updated, basement finished & plumbed for a wet bar; a game room & lots of storage space. Recessed lighting, new fixtures, new electric panel, new plumbing, new A/C. Did I mention the 13 windows around the house? A new driveway lined w/ mature trees. Whole house paint, new concrete sidewalks & new concrete porch! The only thing it’s missing is YOU!!! Must have appointment to enter property. Cameras on???????????????????????????????? site.
- Type:
- Single Family
- Sq.Ft.:
- 2,268
- Status:
- Active
- Beds:
- 4
- Lot size:
- 0.22 Acres
- Year built:
- 1978
- Baths:
- 3.00
- MLS#:
- 1676942
ADDITIONAL INFORMATION
This Lovely Colonial Home in Hampton Boasts Charm and Functionality with a Spacious 1st floor and 4 Bedrooms on the 2nd floor. Located on a quiet cul-de-sac street, this home boasts a level yard and a backyard with mature trees and privacy. The Living Room flows seamlessly into the Dining Room and creates a welcoming atmosphere with light-filled rooms. The Eat-in-Kitchen has a bay window and opens into the Family Room. There is a beautiful brick fireplace in the family room as well as a sliding door to the new rear deck (2024). The Deck offers a great space for gatherings. overlooking a level backyard with mature trees which is perfect for outdoor entertaining. Many updates to the home including Deck (2024), new windows (2015), Front door & Garage Doors (2015), Vinyl Siding, Roof. The home is conveniently located near Route 8, The PA Turnpike, shopping, North Park, and Hartwood Acres Park. Shed in backyard. 2 car integral garage.
$170,000
336 Oak Road Gibsonia, PA 15044
- Type:
- Single Family
- Sq.Ft.:
- 1,372
- Status:
- Active
- Beds:
- 3
- Lot size:
- 0.16 Acres
- Year built:
- 1910
- Baths:
- 1.00
- MLS#:
- 1676683
ADDITIONAL INFORMATION
Start your next chapter in this lovely West Deer Township home! This 3 bedroom, 1 bathroom residence features a functional kitchen with newer appliances, offering plenty of room to cook and enjoy meals. Bask in the natural light of the sunporch, perfect for unwinding or spending quiet moments at home. The fenced backyard provides both privacy and a safehaven for outdoor activities. Benefit from easy access to Route 8 and other key transportation routes, making your daily commute more convenient. The furnace was newly installed in 2023, and new windows were installed throughout the home (except sunporch) in September 2024. Discover a blend of comfort and practicality in this welcoming home, complete with a home warranty for added peace of mind.
$335,900
5146 Virginia Dr Gibsonia, PA 15044
- Type:
- Single Family
- Sq.Ft.:
- 1,350
- Status:
- Active
- Beds:
- 3
- Lot size:
- 0.86 Acres
- Year built:
- 1960
- Baths:
- 3.00
- MLS#:
- 1676536
- Subdivision:
- A W Haberlen Plan
ADDITIONAL INFORMATION
This charming 3-bedroom brick ranch offers both comfort and functionality, featuring three full baths for added convenience. The flat backyard, adorned with mature trees, provides a serene outdoor space, while a large, screened patio off the dining room is perfect for relaxation or entertaining guests. You'll appreciate the large driveway leading to an oversized two-car garage, ensuring plenty of parking and storage space. inside, cozy up to one of the two fireplaces or enjoy the finished lower level, which adds valuable living space. The master suite includes and en suite full bath for privacy and convenience. The home boasts beautiful hardwood floors and newer windows, enhancing both style and energy efficiency. Each room is generously sized, with large closets that illuminate upon opening, adding a touch of luxury. With numerous charming features and a prime location this property is perfect for those looking for a blend of comfort and convenience in a lovely neighborhood.
$70,000
0 Spicer Dr Gibsonia, PA 15044
- Type:
- Other
- Sq.Ft.:
- n/a
- Status:
- Active
- Beds:
- n/a
- Lot size:
- 0.17 Acres
- Baths:
- MLS#:
- 1676526
ADDITIONAL INFORMATION
Discover the perfect opportunity to build your dream home on this pristine .165-acre vacant lot nestled on a private residential street in the charming community of Gibsonia. This exceptional parcel offers a serene setting surrounded by lush greenery, providing both privacy and tranquility. With its ideal location, you'll enjoy the peaceful ambiance of suburban living while being just a short trip away from local amenities, schools, and parks. Don't miss your chance to create a custom living space on this amazing street. Lot is located on Lakeside Drive.
$465,000
1045 Woodhill Dr Gibsonia, PA 15044
- Type:
- Single Family
- Sq.Ft.:
- 2,256
- Status:
- Active
- Beds:
- 4
- Lot size:
- 0.59 Acres
- Year built:
- 1965
- Baths:
- 3.00
- MLS#:
- 1676023
- Subdivision:
- Orchard Park
ADDITIONAL INFORMATION
Welcome Home to 1045 WOODHILL DR nestled on a .58 Acre Corner Lot in the highly desirable Orchard Park Community of Pine Richland! FEATURING: 4 Bedrooms, 2.5 Baths, inviting Main Living Area providing a delightful Family Room w/ HardWood Floors, Brick Gas Fireplace + Crown Moulding in every room! The expansive Dining Area leads into the tastefully updated Eat-In Kitchen (2017) boasting newer appliances + access to the massive 20x40 partially covered Trex Deck out back! *Upstairs offers 4 generous-sized Bedrooms, 2 Full Baths + ample storage! Finished Walk-Out GameRoom provides ample work+play space + a 2nd Brick Fireplace and access to the Lower Level Patio! The sensational outdoor retreat is comprised of mature treed surroundings, large yard + green space, storage shed, pond + waterfall! *Expanded driveway is excellent for additional guest parking! *The lovely Quality Built 4-Sided Brick Home is located just minutes from Parks/Trails, Rt 8 Amenities, Turnpike, & Pine Richland Schools!
- Type:
- Single Family
- Sq.Ft.:
- n/a
- Status:
- Active
- Beds:
- 3
- Lot size:
- 0.25 Acres
- Year built:
- 1977
- Baths:
- 3.00
- MLS#:
- 1676275
ADDITIONAL INFORMATION
NEWLY RENOVATED & plenty of UPDATES throughout! Move right into this immaculate home in the heart of Hampton Township! NEW, engineered hard wood flooring throughout. The main level boasts an inviting living room w/cathedral ceiling & ample amount of natural light. Updated kitchen features newer stainless-steel appliances. Dining room exits through sliding glass doors that lead out to the outdoor deck that overlooks a private backyard & firepit. The sizable primary bedroom includes its own en-suite bath. 2 other spacious bedrooms + additional full bathroom (completely gutted and remodeled in 2023) can be found on the main level as well. The lower level includes a family room with woodburning fireplace, a bonus game room, another full bathroom, storage area & laundry room! Large driveway for off-street parking! New Paint throughout (2024). Roof (2024). Hot water tank (2021). Minutes from the PA Turnpike, Rte. 8, local restaurants, shopping, grocery stores & more!
- Type:
- Single Family
- Sq.Ft.:
- 2,000
- Status:
- Active
- Beds:
- 3
- Lot size:
- 0.31 Acres
- Year built:
- 1977
- Baths:
- 3.00
- MLS#:
- 1676214
ADDITIONAL INFORMATION
You must see this wonderful custom-built home nestled in an established neighborhood within Hampton School District. As you enter, you will notice updated flooring throughout the 1st floor. The living room features a brick fireplace that provides a fabulous focal point, a large bay window allows natural light to fill the room. The fully-equipped kitchen features a gas range, matching appliances, built-in microwave, and double basin sink. Spacious dining room & family room will easily accommodate your furniture. Head upstairs to find 3 spacious bedrooms and 2 full bathrooms. The finished basement offers recessed lighting & a comfortable entertainment space that walks out to the large back yard. The exterior of the home features a spacious deck accented by privacy trees, perfect for hosting or enjoying on your own. Amish built shed included for extra storage space. New garage doors, less than a year old. Deck has been replaced during ownership and is in great shape.
$1,052,000
714 Lake Louise Ct Gibsonia, PA 15044
- Type:
- Single Family
- Sq.Ft.:
- n/a
- Status:
- Active
- Beds:
- 4
- Lot size:
- 0.9 Acres
- Year built:
- 2001
- Baths:
- 5.00
- MLS#:
- 1676243
- Subdivision:
- Treesdale
ADDITIONAL INFORMATION
A TREESDALE CLASSIC ON ALMOST ONE ACRE ON A CUL DE SAC! Mars Area School District - LOW TAXES! One of the coolest garage's in Treesdale! Yes, this meticulously maintained home is a standout with its expansive 3+ car garage and AWESOME and HUGE covered back porch you can enjoy all year. Built by Brennan Homes, appreciate the impeccable detailing and timeless look! Grand 2 story entry. The renovated kitchen is the heart of the home and features, coffered ceiling, a large center island and state of the art appliances. The kitchen opens to your 2 story great room and leads out to your huge, private covered back porch with kitchenette and fireplace which is the perfect spot to relax. The main level also has a 2 story great room with fireplace, stately office, and a dining room and mud room! Upstairs you'll find 4 large bedrooms and 3 full bathrooms. You'll love the cat walk overlooking the main level! Finished game room with bar and fireplace, bonus room and storage! This is your home!
$385,000
5060 Hardt Road Gibsonia, PA 15044
- Type:
- Single Family
- Sq.Ft.:
- 1,312
- Status:
- Active
- Beds:
- 3
- Lot size:
- 1 Acres
- Year built:
- 1920
- Baths:
- 2.00
- MLS#:
- 1675561
ADDITIONAL INFORMATION
This stunning ranch-style residence boasts a spacious layout and modern updates, all situated on a beautifully leveled one-acre lot. As you enter, you'll find a huge living room, formal dining room, leading into a gourmet kitchen featuring birch hardwood flooring, new cabinetry, stainless steel appliances, a built-in double oven, a gas cooktop, and a stunning 5' granite island. French doors open to a lovely patio and spacious backyard, while modern lighting throughout enhances the ambiance. The main bedroom offers double closets a luxurious full bath with a ceramic tile walk-in shower, two additional bedrooms with new luxury vinyl flooring. For entertainment, a finished game room with walk-out access provides ample space for gatherings. Outdoor amenities include a large 25' x 15' covered side patio, a 120 ft concrete driveway leading to a detached garage, an above-ground pool with a large deck, and a shed. This home is perfect for those seeking space, comfort, and modern amenities.
$499,990
2777 Marra Dr Gibsonia, PA 15044
- Type:
- Townhouse
- Sq.Ft.:
- 2,270
- Status:
- Active
- Beds:
- 3
- Lot size:
- 0.21 Acres
- Year built:
- 2024
- Baths:
- 2.00
- MLS#:
- 1673951
- Subdivision:
- Windmont Farms
ADDITIONAL INFORMATION
This St. Elizabeth is a spacious 3 bedroom/2 bathroom low maintenance townhome on a single level. Other key features include a 19’-8” x 8’10” covered porch that flows beautifully off the open concept breakfast nook, family room, and kitchen with island. The master suite has 2 oversized walk in closets as well as a deluxe 6 foot tile shower with bench. Enjoy lots of storage with plentiful closet space, a large laundry room, and a two- car garage.
$1,250,000
604 Grandview Dr Gibsonia, PA 15044
- Type:
- Single Family
- Sq.Ft.:
- 5,854
- Status:
- Active
- Beds:
- 5
- Lot size:
- 1.65 Acres
- Year built:
- 1999
- Baths:
- 5.00
- MLS#:
- 1673392
- Subdivision:
- The Heights Of North Park
ADDITIONAL INFORMATION
Exceptional custom brick home on a private 1.65 acre lot on a cul-de-sac street in Pine Twp. Stunning Curb appeal with circular driveway inviting you to this lovely home. Soaring 2sty entry with wide open floor plan. Oversized rooms, natural light and quality finishes throughout. LR with tray ceiling that is perfect as a piano room. Den with built-ins and custom desk. Grand 2 sty FR with architectural design floor to ceiling fireplace open to the gourmet KIT with custom cabinets galore, granite and commercial grade appliances. Butlers' panty or 2nd office for all the overflow in your life. 1st fl laundry mudroom and an ELEVATOR that services all 3 floors. Primary bedroom with tray ceiling, bay window and walk-in closet leads to bath with dual sinks, separate tub and tile walk-in shower. 4 additional bedrooms with 3 full baths complete the 2nd level. FIN W O LL game room with bar, another office, workout, playrooms, full bath & unbelievable storage! Pine-Richland SD. Original owners.
$489,990
2783 Marra Drive Gibsonia, PA 15044
- Type:
- Single Family
- Sq.Ft.:
- 2,230
- Status:
- Active
- Beds:
- 3
- Lot size:
- 0.21 Acres
- Year built:
- 2024
- Baths:
- 2.00
- MLS#:
- 1673745
- Subdivision:
- Windmont Farms
ADDITIONAL INFORMATION
Welcome to Windmont Farms, the only new construction community that offers paired villas and single family homes in Hampton School District that includes spacious homesites and quick access to both Route 8 and the PA Turnpike. This St. Katharine floor plan features spacious and convenient one level living in a low maintenance environment. Open and bright, this home offers 3 bedrooms, an additional flex space that can be used as an office or sitting room, and a mudroom off the 2 car garage. The home has a cathedral ceiling in the family room, fireplace, upgraded cabinets and countertops, as well as a covered patio off of the breakfast nook. In the master suite you will find a tray ceiling, an oversized walk in closet, and a deluxe platinum master bath.
- Type:
- Single Family
- Sq.Ft.:
- 2,868
- Status:
- Active
- Beds:
- 4
- Lot size:
- 0.28 Acres
- Year built:
- 2015
- Baths:
- 3.00
- MLS#:
- 1673503
ADDITIONAL INFORMATION
Welcome to this like-new, beautifully maintained home in one of Pine Richland's best neighborhoods. This pristine home features a thoughtful and flowing floorplan with new luxury plank vinyl flooring and all the amenities you seek. The heart of the home is the spacious kitchen boasting plenty of counter space for meal prep and entertaining along with an eat in dining area flooded with natural light. Upstairs there are four beautiful bedrooms, full bath with Jack and Jill dual sinks, second floor laundry, and a sizeable primary suite complete with his and her walk in closets, all immaculately kept. The HUGE lower level offers incredible opportunity for customization and additional living space including a rough plum for an additional bathroom. Step outside and unwind or entertain in the private landscaped backyard or socialize with friendly neighbors at the the community pool. Enjoy side walked lined streets and even walk to Richland Park!
$399,900
3118 Haberlein Rd Gibsonia, PA 15044
- Type:
- Single Family
- Sq.Ft.:
- 1,829
- Status:
- Active
- Beds:
- 4
- Lot size:
- 0.64 Acres
- Year built:
- 1965
- Baths:
- 4.00
- MLS#:
- 1673098
ADDITIONAL INFORMATION
Located in Hampton Township, this 4 bedroom, 3.5 bath home is waiting for its next owner. Large, roomy kitchen with loads of storage. New LVT flooring in entry and living room. The stone fireplaces in the living room and game room adds tons of character to this home. Huge private yard with massive firepit built into the retaining wall for fireside nights. Custom shed, beautiful screened-in back porch with pine knotted ceiling and custom bar compliments the back porch. Additional storage in the basement along with a full bathroom, laundry room and finished game room. Spacious rooms. Internal blind in windows. 1-car integral garage with up to 5 additional off-street parking spaces in the driveway. Front porch and steps have been upgraded with epoxy. Short walk to Poff Elementary and Wagner's Market. Minutes from Route 8, Middle Road, restaurants, shops and so much more!
- Type:
- Single Family
- Sq.Ft.:
- 6,302
- Status:
- Active
- Beds:
- 5
- Lot size:
- 0.65 Acres
- Year built:
- 1990
- Baths:
- 4.00
- MLS#:
- 1671665
- Subdivision:
- Estates At The Villa
ADDITIONAL INFORMATION
Nestled in the serene landscapes of Hampton Township, this exquisite custom home exudes elegance and sophistication at every turn. The grand two-story entrance, crowned by a striking round-top window, bathes the space in natural light, while a tray ceiling and two illuminated art coves add an extra layer of luxury. The main floor boasts a refined study with Cherry woodwork, built-in shelves, and a charming bay window. Flowing seamlessly, the living and formal dining rooms are perfect for gatherings. The expansive two-story kitchen is a culinary enthusiast’s dream, while the enchanting music room, with coffered wood ceilings and a grand fireplace, invites serene relaxation. Upstairs, four spacious bedrooms are connected by two Jack-and-Jill bathrooms, offering privacy and convenience. The flat backyard, primed for a pool, completes this masterpiece, the epitome of refined living and unparalleled design.

The data relating to real estate for sale on this web site comes in part from the IDX Program of the West Penn MLS. IDX information is provided exclusively for consumers' personal, non-commercial use and may not be used for any purpose other than to identify prospective properties consumers may be interested in purchasing. Copyright 2024 West Penn Multi-List™. All rights reserved.
Gibsonia Real Estate
The median home value in Gibsonia, PA is $333,800. This is higher than the county median home value of $205,900. The national median home value is $338,100. The average price of homes sold in Gibsonia, PA is $333,800. Approximately 93.91% of Gibsonia homes are owned, compared to 2.53% rented, while 3.56% are vacant. Gibsonia real estate listings include condos, townhomes, and single family homes for sale. Commercial properties are also available. If you see a property you’re interested in, contact a Gibsonia real estate agent to arrange a tour today!
Gibsonia, Pennsylvania 15044 has a population of 2,536. Gibsonia 15044 is more family-centric than the surrounding county with 33.09% of the households containing married families with children. The county average for households married with children is 27.79%.
The median household income in Gibsonia, Pennsylvania 15044 is $130,234. The median household income for the surrounding county is $66,659 compared to the national median of $69,021. The median age of people living in Gibsonia 15044 is 45.9 years.
Gibsonia Weather
The average high temperature in July is 82.3 degrees, with an average low temperature in January of 20.4 degrees. The average rainfall is approximately 39.7 inches per year, with 35.8 inches of snow per year.
