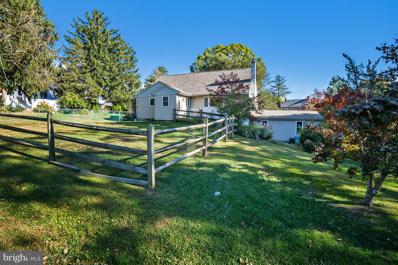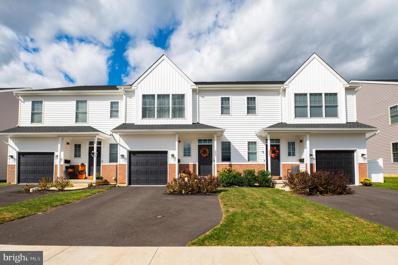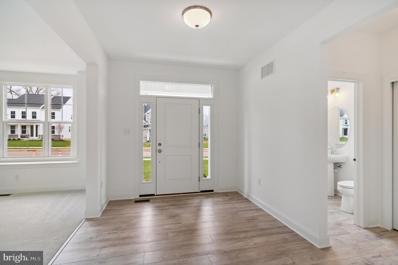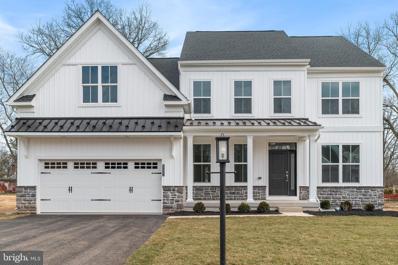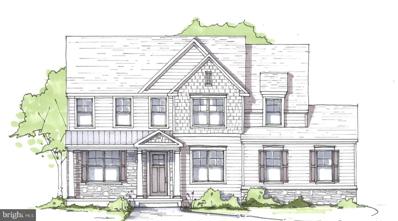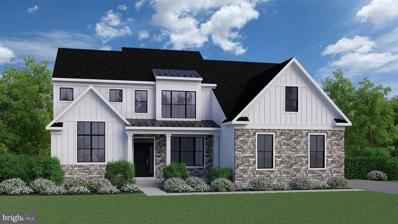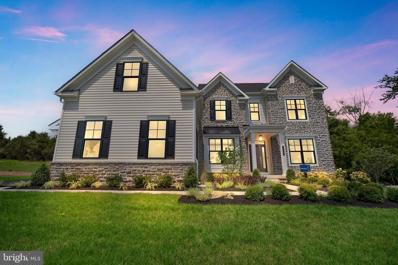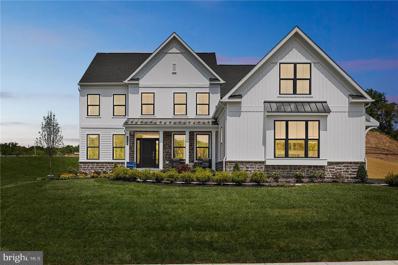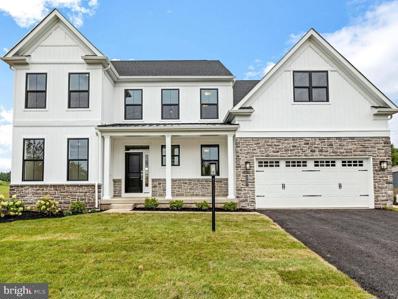Emmaus PA Homes for Sale
$300,000
308 N N 6TH Street Emmaus, PA 18049
- Type:
- Single Family
- Sq.Ft.:
- 1,314
- Status:
- Active
- Beds:
- 3
- Lot size:
- 0.12 Acres
- Year built:
- 1954
- Baths:
- 3.00
- MLS#:
- PALH2010474
- Subdivision:
- Emmaus Boro
ADDITIONAL INFORMATION
Welcome to 308 N. 6th Street in desirable Emmaus! This 3 bedroom, 1.2 bath brick home has beautiful hardwood floors, an updated eat in kitchen and a large sunroom to offer additional space for relaxing or entertaining. This home won't last! Schedule your tour today!
- Type:
- Single Family
- Sq.Ft.:
- 2,009
- Status:
- Active
- Beds:
- 3
- Lot size:
- 0.54 Acres
- Year built:
- 1965
- Baths:
- 3.00
- MLS#:
- PALH2010608
- Subdivision:
- Upper Milford Twp
ADDITIONAL INFORMATION
$479,900
4510 Benjamin Court Emmaus, PA 18049
- Type:
- Single Family
- Sq.Ft.:
- 2,665
- Status:
- Active
- Beds:
- 3
- Lot size:
- 0.3 Acres
- Year built:
- 2022
- Baths:
- 3.00
- MLS#:
- PM-119970
- Subdivision:
- Z - Not In List (See Remarks)
ADDITIONAL INFORMATION
Welcome to 4510 Benjamin Ct in Emmaus, PA! This stunning home offers over 2,660 sq ft of living space on a spacious 0.25-acre corner lot. Featuring 3 bedrooms and 2.5 baths, this home boasts upgraded hardwood floors and a custom kitchen with quartz countertops, recessed lighting, double sink, and high-end stainless steel appliances, including a gas stove. The open-concept living area includes a cozy gas fireplace and a dining space perfect for entertaining. The luxurious master suite offers an oversized U-shaped walk-in closet, a spa-like en-suite bathroom with a soaking tub, tiled shower, and custom dual vanity. Two additional spacious bedrooms complete the upstairs. The finished basement provides ample storage. Don't miss the chance to own this upgraded, move-in ready home.
$415,000
553 Long Street Emmaus, PA 18049
- Type:
- Townhouse
- Sq.Ft.:
- 1,870
- Status:
- Active
- Beds:
- 3
- Lot size:
- 0.05 Acres
- Year built:
- 2022
- Baths:
- 3.00
- MLS#:
- PALH2010212
- Subdivision:
- None Available
ADDITIONAL INFORMATION
Welcome to Parkside at North Street, a community of 22 townhomes in the heart of Emmaus. Built by award-winning, custom home builder Erwin Forrest Builders on the old Rodale "North Street" site, these 3-bedroom, 2.5-bathroom homes are meticulously crafted and thoughtfully designed. An open concept kitchen, dining and living areas make up the main floor. The laundry room is conveniently located upstairs between the primary suite and two additional bedrooms. This interior unit has a full, unfinished basement with egress window and a one-car garage. Enjoy the style and custom upgrades including the fabulous closet systems. Located within walking distance to shops, restaurants, schools, parks, trails, and all that downtown Emmaus has to offer. *Option exists to purchase furniture and décor.
$649,990
4337 Taviston Ct E Emmaus, PA 18049
- Type:
- Single Family
- Sq.Ft.:
- 2,642
- Status:
- Active
- Beds:
- 4
- Lot size:
- 0.51 Acres
- Baths:
- 2.00
- MLS#:
- PALH2010136
- Subdivision:
- Maple Ridge
ADDITIONAL INFORMATION
The Bennnett model is a new construction home designed for a busy lifestyle! As you enter the foyer, you will instantly appreciate the center hall layout offering a spacious flex room, which can act as that perfect work from home space or secondary living area. Following the included hardwood flooring from the foyer into the main living area of the home, you will find a spacious great room overlooking the gourmet kitchen and dining area. Plentiful windows and a glass slider allow natural light to fill the entire space, highlighting the designer appointments found with in the kitchen including dazzling granite countertops, an oversized central island, furniture quality 42" cabinets with soft close doors and drawers, stainless steel appliances. Also found on this level of the home is a powder room, mudroom with plentiful storage and access to the two-car garage. Upstairs the impressive owner's suite is the perfect place to unwind at the end of the day with dual walk-in closets and a spa like owner's bath with ceramic tile and granite countertops. 3 additional bedrooms, a hall bath and spacious laundry room can also be found on this level of the home. To even further make this home your own, the Bennett can be thoroughly personalized both inside and out using our extensive customization catalog!
$679,990
4389 Taviston Ct E Emmaus, PA 18049
- Type:
- Single Family
- Sq.Ft.:
- 2,800
- Status:
- Active
- Beds:
- 4
- Lot size:
- 0.52 Acres
- Baths:
- 3.00
- MLS#:
- PALH2010138
- Subdivision:
- Maple Ridge
ADDITIONAL INFORMATION
The Meadowood model is a new construction home designed for a busy lifestyle! As you enter the foyer, you will instantly appreciate the center hall layout offering a large formal dining room on one side and a spacious flex room on the other, which can act as that perfect work from home space or secondary living area. Following the included hardwood flooring from the foyer and into the main living area of the home, you will find a spacious great room overlooking the gourmet kitchen and a breakfast area. Plentiful windows and a glass slider allow natural light to fill the entire space, highlighting the designer appointments found within the kitchen including dazzling granite countertops, an oversized central island, furniture quality 42ââ cabinets with soft close doors and drawers, stainless steel appliances, and large walk in pantry. Also found on this level of the home is a powder room, laundry room, and convenient mudroom with plentiful storage and access to the 2-car garage. Upstairs, the impressive ownerâs suite is the perfect place to unwind at the end of the day with dual walk-in closets and a spa-like ownerâs bath with ceramic tile and granite countertops. 3 additional bedrooms, a multipurpose loft and hall bathroom also be found on this level of the home. To even further make this home your own, the Meadowood can be thoroughly personalized both inside and out using our extensive customization catalog!
- Type:
- Single Family
- Sq.Ft.:
- 2,290
- Status:
- Active
- Beds:
- 3
- Lot size:
- 5.85 Acres
- Baths:
- 3.00
- MLS#:
- PALH2009496
- Subdivision:
- None Available
ADDITIONAL INFORMATION
HOUSE IS TO BE BUILT. Beautiful building package with Rotell(e) makes this this the perfect opportunity to build your dream home on a private 5.85 acre wooded lot. Generously sized, there is possible opportunity for future subdivision - check with Upper Milford zoning for verification and specifics. Located in the East Penn School district, this property is just a short drive from the local farmers market, shopping, dining, and entertainment along with the benefit of easy access to major commuter routes. Schedule your tour today! *Please Note: Pictures show options not included in the listed sales price or as a standard. Listing reflects price of the Aberdeen in the (e) + series.
$819,990
4415 Taviston Ct E Emmaus, PA 18049
- Type:
- Single Family
- Sq.Ft.:
- 2,822
- Status:
- Active
- Beds:
- 4
- Lot size:
- 0.5 Acres
- Baths:
- 3.00
- MLS#:
- PALH2008980
- Subdivision:
- Maple Ridge
ADDITIONAL INFORMATION
Fall in love with the Estates at Maple Ridge offering the area's best value luxury single family home community in the East Penn School District. Perched on a hillside offering stunning skyline views and wooded space in every direction. Customized to be built home. First floor living at its finest; welcome home to the Anderson floorplan at the Estates at Maple Ridge! Walking through the covered porch, you'll immediately be greeted by the impressive 9" ceilngs that run throughout the home. Upon entry, a large foyer will lead you to a spacious flex room --which is perfect for a private study. Also off the foyer is the coveted first-floor owner's bedroom that is complete with dual walk-in closets and a spa like en-suite bath with private water closet, dual sink vanity and spacious shower with solid surface bench seat. Toward the rear of the home , you'll find the massive open concept great room, that then seamlessly connects to the breakfast area and masterful kitchen. The kitchen features a large central island, generously sized walk-in pantry, and ample cabinetry. Also located on this level is a convenient first floor laundry room, access to the side entry two-car garage, and private powder room. Choose to expand the first floor with a 4' extension to the great room or add a covered deck for outdoor entertainment year-round! Going upstairs, you'll find three additional bedrooms with walk-in closets and a full bath. If you don't need the fourth bedroom opt in for a loft instead and bring even more flex space to your home. For additional square footage you could also choose to finish the oversized basement which features roomy 9' foundation walls. The Anderson floorplan offers both luxury and convenience, with plenty of options that fit your lifestyle needs. There is time for you to personalize your home from our extensive on-site design studio.
$889,990
5125 Maple Ridge Emmaus, PA 18049
- Type:
- Single Family
- Sq.Ft.:
- 3,652
- Status:
- Active
- Beds:
- 4
- Lot size:
- 0.58 Acres
- Baths:
- 4.00
- MLS#:
- PALH2008898
- Subdivision:
- Maple Ridge
ADDITIONAL INFORMATION
The Sutton floorplan features an impressive 4+ bedrooms, 3.5+ bathrooms, plentiful flex space, and so much more across its spacious 3,700+ sq. ft. of living space. Entering the home from the covered front porch, you are met by a welcoming foyer with tray ceiling that seamlessly connects to the formal dining room & private study. Airy 9' ceilings are found throughout the home, guiding you into the main living area comprised of a chef-inspired kitchen, eat-in breakfast area, and voluminous 2-story great room. This oversized kitchen is designed to entertain with its plentiful cabinetry, gorgeous quartz countertops, ceramic tile backsplash, dramatic central island, walk-in pantry, gleaming stainless steel appliances. Also found on this level is a convenient flex room, perfect for a private office or can even be converted into a 1st floor guest suite! Nearby, a convenient mudroom offers access to the 2+ car garage and laundry room. Moving upstairs to the 2nd floor, you'll find double doors that lead you into the restful owner's suite, complete with 2 walk-in closets & a luxurious ownerâs bath with dual sink vanity with gorgeous quartz countertops, private water closet, & spacious shower with bench seat. Also on this level are three additional bedrooms, one with an attached bathroom, & an additional full bath with double sink vanity. Fall in love with the extensive personalization that this dreamy floorplan offers, such as finishing the 9' basement, adding a deluxe guest suite or rear covered porch, and so much more to truly create your dream home. Estates at Maple Ridge, built by W.B. Homes, offering the area's best value luxury single family homes in the East Penn School District. Perched on a hillside with stunning skyline views and wooded space in every direction.
$859,990
4493 Taviston Ct W Emmaus, PA 18049
- Type:
- Single Family
- Sq.Ft.:
- 3,228
- Status:
- Active
- Beds:
- 4
- Lot size:
- 0.84 Acres
- Baths:
- 3.00
- MLS#:
- PALH2008882
- Subdivision:
- Maple Ridge Estates
ADDITIONAL INFORMATION
Customized to be built home. Photography is of a model home. The Helena Modern Farmhouse offers 3,221 square footage of total living area designed to fit your lifestyle! Open concept floorplan as you enter the home, flanking the foyer is a formal dining room and study following into the main living area of the home, a 2-story great room flowing into the bright gourmet kitchen and breakfast area. Also found on the 1st floor is a powder room, flex room, laundry room and convenient mudroom closet with storage direct access to your 2 car side entry garage. Upstairs enter the double doors to your owner's suite the perfect place to unwind at the end of the day with 2 walk-in closets and spa like bath, 3 additional bedrooms and a full bathroom completes this floor. Fall in love with the Estates at Maple Ridge offering the area best value luxury single family homes in the East Penn School District. Perched on a hillside offering stunning skyline views and wooded spaces in every direction. An all-new line up of single-family home floorplans will allow you to extensively personalize your new home to fit your lifestyle and design preferences.
$594,900
301 Franklin Street Emmaus, PA 18049
- Type:
- Single Family
- Sq.Ft.:
- 2,475
- Status:
- Active
- Beds:
- 4
- Lot size:
- 0.24 Acres
- Year built:
- 2024
- Baths:
- 3.00
- MLS#:
- PALH2007504
- Subdivision:
- None Available
ADDITIONAL INFORMATION
Building is just about complete. Late fall, early winter delivery date. Located on larger lot than similar 311 Franklin St. (2 doors down) that is Sold! Photos are from that build. Discover the epitome of modern living in this stunning new construction home nestled within the sought-after Emmaus Borough on a quiet street. Boasting 4 spacious bedrooms and 2.5 baths, this home is designed for contemporary comfort and style. Enjoy the convenience of a prime location within an excellent school district, with schools just a short walk away, fostering an ideal setting for families. Experience the charm of a hometown ambiance coupled with easy access to highways, granting a seamless commute to both Philadelphia and New York within an hour's reach. Embrace the allure of a walkable neighborhood, complemented by nearby public transportation, restaurants, and parks, ensuring a vibrant lifestyle with every convenience at your doorstep.
$719,990
4363 Taviston Ct E Emmaus, PA 18049
- Type:
- Single Family
- Sq.Ft.:
- 3,014
- Status:
- Active
- Beds:
- 4
- Lot size:
- 0.52 Acres
- Baths:
- 3.00
- MLS#:
- PALH2006562
- Subdivision:
- Maple Ridge
ADDITIONAL INFORMATION
The Wells model is a new construction home designed to fit your lifestyle! As you enter the two-story foyer, you will instantly appreciate the flexibility and functionality of this open-concept floorplan. Found just off the foyer is a large study, which can act as that perfect work from home space or become a secondary living area. Following the included hardwood flooring from the foyer and into the main living area of the home, you will find a spacious great room overlooking the gourmet kitchen and a nearby dining area. Plentiful windows and a glass slider allow natural light to fill the entire space, highlighting the designer appointments found within the kitchen including dazzling granite countertops, an oversized central island, furniture quality 42ââ cabinets with soft close doors and drawers, stainless steel appliances, and large walk in pantry. From the kitchen, another private flex space with large walk-in closet is available to use as you please and even offers the opportunity to add a full bathroom and become a private guest suite where visitors will feel right at home. Also found on this level of the home is a powder room and convenient mudroom with plentiful storage and access to the 2-car garage. Upstairs, the impressive ownerâs suite is the perfect place to unwind at the end of the day with dual walk-in closets and a spa-like ownerâs bath with ceramic tile and granite countertops. 3 additional bedrooms, a hall bathroom, and a nicely-sized laundry room can also be found on this level of the home. Fall in love with the Estates at Maple Ridge offering the areaâs best-value luxury single-family homes in the East Penn School District. Perched on a hillside offering stunning skyline views & wooded space in every direction. An all-new lineup of single-family home floorplans will allow you to extensively personalize your new home to fit your lifestyle and design preferences.
© BRIGHT, All Rights Reserved - The data relating to real estate for sale on this website appears in part through the BRIGHT Internet Data Exchange program, a voluntary cooperative exchange of property listing data between licensed real estate brokerage firms in which Xome Inc. participates, and is provided by BRIGHT through a licensing agreement. Some real estate firms do not participate in IDX and their listings do not appear on this website. Some properties listed with participating firms do not appear on this website at the request of the seller. The information provided by this website is for the personal, non-commercial use of consumers and may not be used for any purpose other than to identify prospective properties consumers may be interested in purchasing. Some properties which appear for sale on this website may no longer be available because they are under contract, have Closed or are no longer being offered for sale. Home sale information is not to be construed as an appraisal and may not be used as such for any purpose. BRIGHT MLS is a provider of home sale information and has compiled content from various sources. Some properties represented may not have actually sold due to reporting errors.

Information being provided is for consumers' personal, non-commercial use and may not be used for any purpose other than to identify prospective properties consumers may be interested in purchasing. Listings displayed are not necessarily the listings of the provider. Copyright 2024, Pocono Mountains Association of REALTORS®. All rights reserved.
Emmaus Real Estate
The median home value in Emmaus, PA is $370,000. This is higher than the county median home value of $284,100. The national median home value is $338,100. The average price of homes sold in Emmaus, PA is $370,000. Approximately 61.86% of Emmaus homes are owned, compared to 33.93% rented, while 4.21% are vacant. Emmaus real estate listings include condos, townhomes, and single family homes for sale. Commercial properties are also available. If you see a property you’re interested in, contact a Emmaus real estate agent to arrange a tour today!
Emmaus, Pennsylvania has a population of 11,589. Emmaus is more family-centric than the surrounding county with 35.86% of the households containing married families with children. The county average for households married with children is 29.75%.
The median household income in Emmaus, Pennsylvania is $75,750. The median household income for the surrounding county is $69,440 compared to the national median of $69,021. The median age of people living in Emmaus is 42 years.
Emmaus Weather
The average high temperature in July is 84.1 degrees, with an average low temperature in January of 18.4 degrees. The average rainfall is approximately 46.9 inches per year, with 23.8 inches of snow per year.

