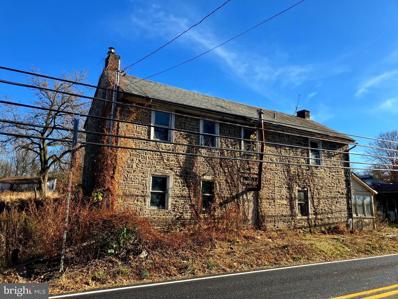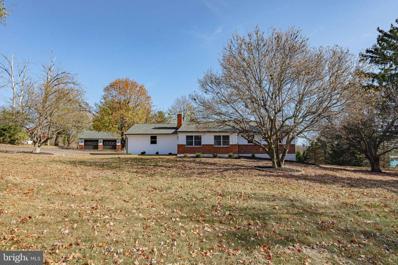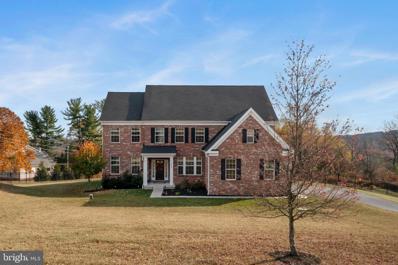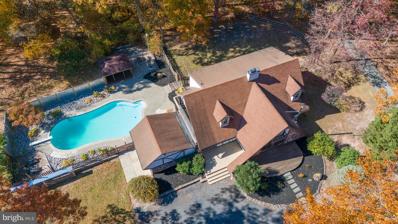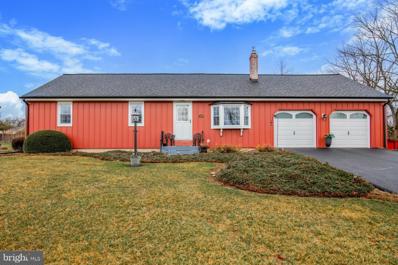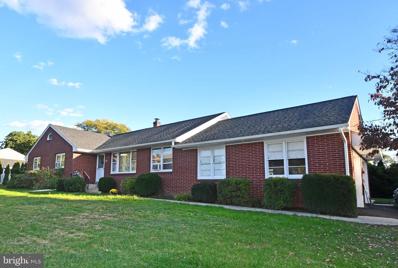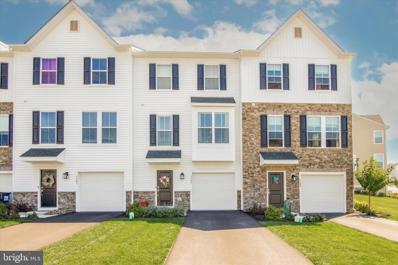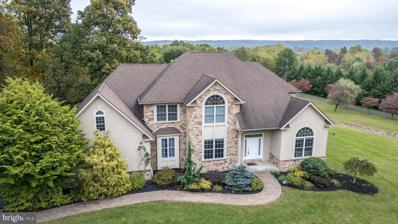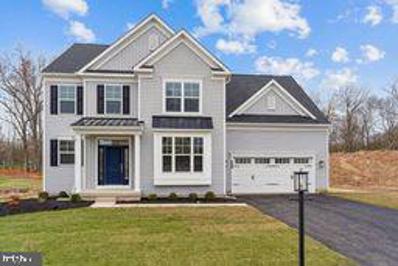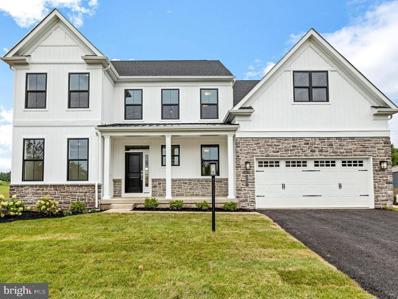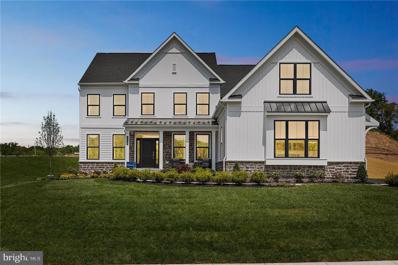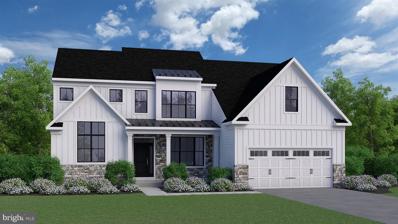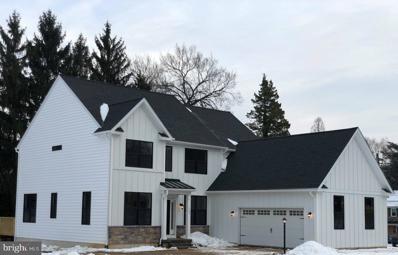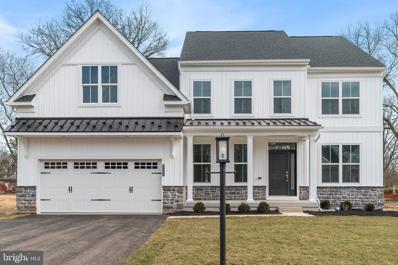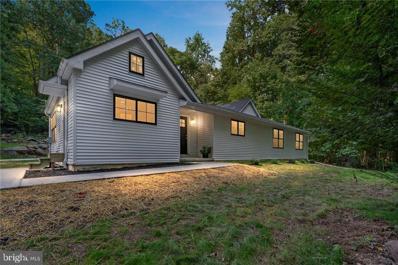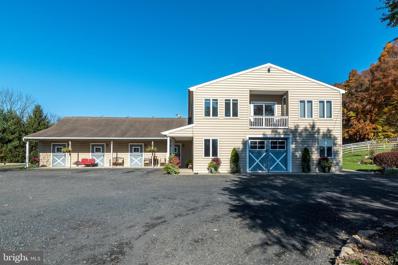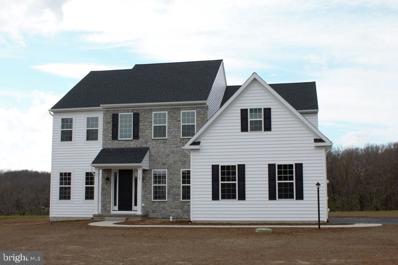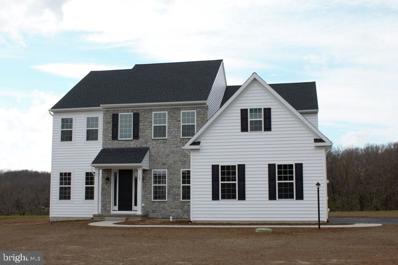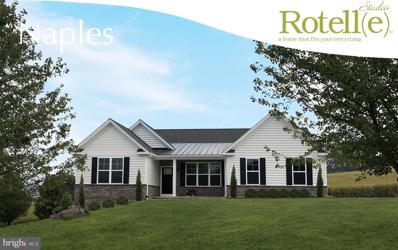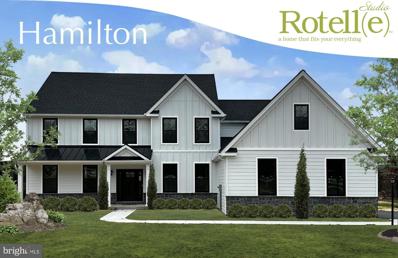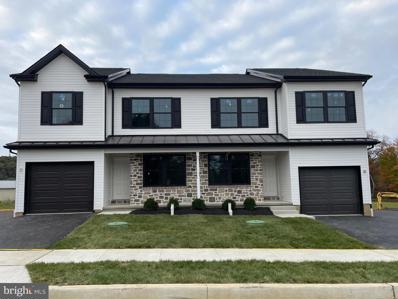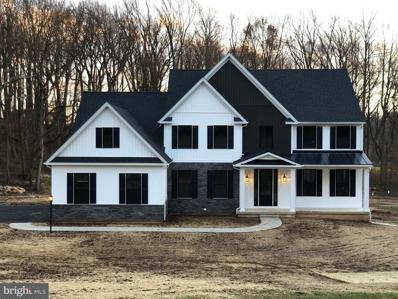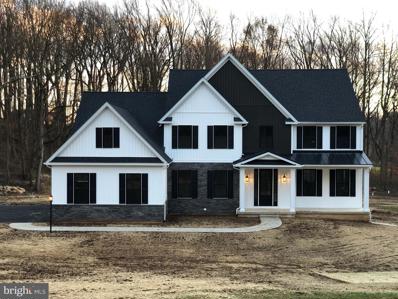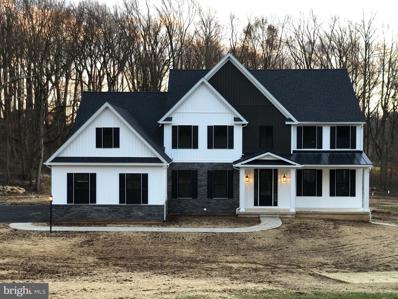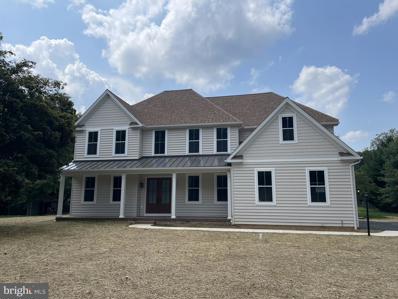Coopersburg PA Homes for Sale
$249,900
2804 Route 212 Coopersburg, PA 18036
- Type:
- Single Family
- Sq.Ft.:
- 1,548
- Status:
- Active
- Beds:
- 3
- Lot size:
- 3.43 Acres
- Year built:
- 1840
- Baths:
- 1.00
- MLS#:
- PABU2083248
- Subdivision:
- 000
ADDITIONAL INFORMATION
Calling all Investors and Builders! Charming Farmhouse Awaits Your Vision and Imagination! This is a complete Rehab Property. This historic property holds a 3-bedroom, 1-bathroom farmhouse, barn and service station on a sprawling 3.5-acre lot nestled in the beauty of nature. It is a rare find that promises endless possibilities even commercial potential! With a little love and creativity, you can transform this diamond in the rough into the rustic retreat of your dreams! One of the standout gems of this property is the charming summer kitchen â an idyllic space for entertaining. From farm-to-table meals made with fresh ingredients grown right on your land to the possibilities of have a outdoor retreat for animals, even stables! With a little work, this property can be transformed into a serene oasis. Donât miss out on this incredible opportunity to own a piece of rural paradise! Lot is mostly cleared and is lined with varied pine and deciduous trees that add privacy and beauty to the slightly sloped property. Commercial uses can be found in the listing documents.
- Type:
- Single Family
- Sq.Ft.:
- 1,828
- Status:
- Active
- Beds:
- 4
- Lot size:
- 1.12 Acres
- Year built:
- 1975
- Baths:
- 2.00
- MLS#:
- PABU2083202
- Subdivision:
- Pleasant View Ests
ADDITIONAL INFORMATION
Welcome to this impeccably remodeled 4-bedroom, 2-bathroom ranch-style home, set on a scenic 1+ acre lot that offers both privacy and natural beauty. Step inside to gleaming hardwood floors throughout and an inviting layout perfect for modern living. The heart of the home is the brand-new, eat-in kitchen, designed with a spacious center island, stylish tiled backsplash, recessed lighting, and premium quartz countertops. Stainless steel appliances complete the space, offering the perfect blend of function and elegance. The stunning master suite features a luxurious master bath, providing a serene retreat. The living room is bright and spacious, highlighted by a wood-burning fireplace ideal for cozy evenings. Just off the main living area, a four-season room overlooks the peaceful backyard, while an enclosed front porch with ceramic tile flooring adds additional charm and functionality. Additional features include a two-car attached garage, a new 30-year architectural roof, updated windows and siding, and a new heat pump/central A/C system. With nothing left to do but move in, this home offers an exceptional opportunity to enjoy refined, worry-free living in a beautiful setting.
- Type:
- Single Family
- Sq.Ft.:
- 4,414
- Status:
- Active
- Beds:
- 4
- Lot size:
- 1.15 Acres
- Year built:
- 2019
- Baths:
- 4.00
- MLS#:
- PALH2010468
- Subdivision:
- Blue Ridge Estates W
ADDITIONAL INFORMATION
Uncover timeless elegance in Blue Ridge Estate Westâa brick colonial thatâs both classic & charming. With 4 BRs, 3.5 BAs, a 3 car garage & 3514 sf of well-designed space, this home sits grandly on a sprawling 1.14-acre lot that grants both privacy as well as a peaceful retreat. Step inside to find gleaming wood floors on the main level, a canvas for the natural light pouring in from oversized windows that frame the home like artwork. Working from home is a breeze in the main floor officeâa peaceful spot for productivity. The eat-in kitchen with plenty of counter space and updated appliances is bright and welcoming, and the perfect hub for breakfast moments and quick bites, while the formal dining room adds a hint of luxury for those special dinners. Upstairs, are the bedrooms including the luxurious primary, your private oasis, complete with an ensuite that checks all the boxes for comfort and style. With laundry conveniently situated on the second floor, youâll have more time to enjoy the good stuffâlike lounging in any of the generously sized, light-filled rooms or soaking up the beautiful views. The yard feels like a park, with space to play, entertain, or simply relax, and gives you the freedom to create the outdoor oasis of your dreams. Southern Lehigh School Schools and close proximity to I-78 & PA Turnpike. Contact your favorite agent for a private viewing today! *BUY WITH CONFIDENCE PRE-LISTING HOME INSPECTION AVAILABLE*3D MATTERPORT W/ FLOOR PLAN AVAILABLE, TOO*
- Type:
- Single Family
- Sq.Ft.:
- 2,503
- Status:
- Active
- Beds:
- 2
- Lot size:
- 2.17 Acres
- Year built:
- 1976
- Baths:
- 3.00
- MLS#:
- PABU2082866
- Subdivision:
- Non Available
ADDITIONAL INFORMATION
Welcome to Your Dream Retreat in Upper Bucks County! Nestled in the heart of Upper Bucks County, this stunning chalet offers a perfect blend of rustic charm and modern luxury. Imagine coming home to your own private oasis, complete with an inviting inground pool and a charming cabana, ideal for lounging and entertaining on warm summer days. Step inside to discover a spacious foyer that welcomes you into the home. The living area features a magnificent double-sided stone fireplace that warms both the living and dining rooms, creating a cozy and inviting atmosphere. The home boasts beautiful hardwood floors throughout, adding a touch of elegance to the rustic design. Vaulted beam ceilings and a wood-burning stove enhance the chaletâs warm and welcoming ambiance. The eat-in kitchen is a delight, perfect for preparing meals while enjoying the company of family and friends. Adjacent to the great room, youâll find a bar with a keg tap, making it an entertainerâs dream. Pet lovers will adore the dedicated doggie den, complete with an in-and-out door leading to a fenced play area, ensuring your furry friends have their own space to enjoy. The chalet features two spacious bedrooms, each with its own private bathroom, offering comfort and privacy. One of the bedrooms includes a balcony, providing a serene spot to enjoy your morning coffee while taking in the scenic views. For added convenience, thereâs a laundry room on the second floor, making household chores a breeze. Additionally, a powder room on the main floor adds extra convenience for guests. Outside, the property is equally impressive with a circular driveway that adds to the homeâs curb appeal. Off the breezeway, youâll find an attached 1 car oversized garage, providing additional storage and parking space. Additionally, thereâs a Pole Barn 2-car oversized garage, constructed in 2022, offering ample space for vehicles and extra storage. Recent Upgrades Include: -Timberline Pole Barn 2-bay garage (constructed in 2022) -New HP Franklin Electric Well Pump with a 5-year guarantee (installed in 2020) -Basement waterproofing (completed in 2022) -New insulation in the basement ceiling (added in 2022) -Culligan Well Water Softener System with Triton UV (installed in 2022) -Culligan Aquasential Reverse Osmosis (installed in 2022) -All new windows (replaced in 2021) -Two new sliders (installed in 2023) -Pool filter replacement (scheduled for 2024) -MinkaAire fan installation This charming home is more than just a place to liveâitâs a lifestyle. With its combination of rustic appeal and modern conveniences, it offers a unique opportunity to experience the tranquility and beauty of Upper Bucks County. Donât miss your chance to own this exceptional property and make it your own personal retreat.
- Type:
- Single Family
- Sq.Ft.:
- 1,092
- Status:
- Active
- Beds:
- 3
- Lot size:
- 0.7 Acres
- Year built:
- 1973
- Baths:
- 2.00
- MLS#:
- PABU2082948
- Subdivision:
- None Available
ADDITIONAL INFORMATION
Welcome to 220 Highland Road in Bucks County. Located above Quakertown and just before the town of Coopersburg. Situated at the end of a peaceful cul-de-sac on .70-acre lot and backing up to a 10+ acre property, this home offers great curb appeal, and the large yard offers endless possibilities. Inside the rancher, you'll find three spacious bedrooms with ample room for your family. Updated remodeled 1.5 bathrooms adding practicality to the layout with the Master bedroom offering the half bath setup. Gleaming hardwood floors throughout infuse warmth and character into the home, and each bedroom boasts spacious closets for added convenience. 200 amp electric service with room for expansion. The basement runs the full length of the house and provide tons of storage space and potential for great additional living space with steps leading into the 2+ car Garage that is 26x23. Recent upgrades include a brand-new central heating & air-conditioning installed in June 2024 with programmable thermostat, replaced roof-2020, freshly paved driveway, upgraded windows, upgraded exterior doors, and upgraded vinyl siding & gutters that not only enhance the appeal of the home but also contribute to its low-maintenance and move-in-ready status. The maintenance free Deck off the Kitchen area makes for great entertaining. Septic system was serviced, pumped and inspected in Feb 2024, (see attached report under documents). Well pump upgraded appox within the last 8 years. Look no further â your ideal home is right here at 220 Highland Road. Experience the serenity of a sprawling yard and the simplicity of one-level living in this charming rancher. Don't miss out on the opportunity and schedule your viewing today! Listing agent related to Seller.
- Type:
- Single Family
- Sq.Ft.:
- 1,701
- Status:
- Active
- Beds:
- 3
- Lot size:
- 0.6 Acres
- Year built:
- 1965
- Baths:
- 2.00
- MLS#:
- PABU2081168
- Subdivision:
- None Available
ADDITIONAL INFORMATION
Solid brick rancher located between Philadelphia and the Poconos. The primary bedroom was enlarged in 2022 and a primary bath was added at the same time. Primary bath features radiant heat in the floor, a heated towel rack, and granite vanity. There are two additional bedrooms and an office that could also be used as a fourth bedroom if needed. There is a full sized washer and dryer in the basement and also hookups for a stackable washer and dryer on the main living level. Roof was replaced in 2019. A french drain system was installed in the basement. There's also an attached two car garage. Located near route 309 for an easy commute .
- Type:
- Single Family
- Sq.Ft.:
- 2,072
- Status:
- Active
- Beds:
- 3
- Year built:
- 2022
- Baths:
- 4.00
- MLS#:
- PALH2010270
- Subdivision:
- Brookside Court At Upper Saucon
ADDITIONAL INFORMATION
Newly Built in 2022 By Lennar Home Builders The Chase Model @ the highly-desired Brookside Court development in Upper Saucon Township. New Construction without the the long wait in the esteemed Southern Lehigh School District! Upon entering this 3-bed, 4-bath home, a spacious foyer welcomes you into the basement acting as the perfect playroom, home office, gym or storage area. Utilize the 1.5 car garage for storage or to park a vehicle on inclement days with easy interior access. Upstairs an open-concept design that connects the primary living areas: kitchen, living room, dining room, and a conveniently placed half bathroom. The kitchen boasts stainless steel appliances, ample counter space, and a generously sized kitchen island â a hub for culinary adventures. Conveniently adjacent, a deck off the great room extends an invitation to relish outdoor moments. Moving to the top floor, discover a serene primary owner's bedroom featuring an en-suite bathroom and a walk-in closet, alongside two generously proportioned bedrooms sharing a well-appointed hall bath. An added delight, the bedroom-level laundry room simplifies daily routines. Come experience firsthand - schedule a private showing today!
- Type:
- Single Family
- Sq.Ft.:
- 3,336
- Status:
- Active
- Beds:
- 4
- Lot size:
- 3.41 Acres
- Year built:
- 2006
- Baths:
- 3.00
- MLS#:
- PABU2081036
- Subdivision:
- High Meadow Farm
ADDITIONAL INFORMATION
Newly remodeled custom-built home on 3.4 acres on a cul-de-sac country road. The entire first floor and all bathrooms were upgraded including fresh paint throughout. Porcelain tile floors run throughout the entire first level and large windows flood the rooms with natural light. The new gourmet kitchen features stainless steel appliances, 6 burner gas stove, quartz counters and back splash, island with seating and coffee bar. The kitchen flows seamlessly to the breakfast area and family room with new stone gas fireplace. There is a spacious living and formal dining room with chair rail and shadow boxes. Completing the first level is a nice size private office, laundry room and half bath. The second level has 4 bedrooms including the large master with walk in closet and luxurious sun-soaked master bath featuring a double vanity, tile shower and soaking tub with jets. The hall bath is also new with a double vanity and tile floors. Did I mention the large bonus room on the second floor? The full walk out basement provides space for all your storage or additional living needs. The large multi-tier deck overlooks the fenced private yard that includes a patio area with firepit. Central air, 2 zone gas heating, a wood/coal back up furnace and generator hook up. A three car side entry garage with man door to the rear deck. Located in award winning Palisades School District there is nothing more to do then move in and enjoy.
- Type:
- Single Family
- Sq.Ft.:
- 2,642
- Status:
- Active
- Beds:
- 4
- Baths:
- 2.00
- MLS#:
- PALH2010088
- Subdivision:
- None Available
ADDITIONAL INFORMATION
Grand Opening! The Bennnett model is a new construction home designed for a busy lifestyle! As you enter the foyer, you will instantly appreciate the center hall layout offering a spacious flex room, which can act as that perfect work from home space or secondary living area. Following the included hardwood flooring from the foyer into the main living area of the home, you will find a spacious great room overlooking the gourmet kitchen and dining area. Plentiful windows and a glass slider allow natural light to fill the entire space, highlighting the designer appointments found with in the kitchen including dazzling granite countertops, an oversized central island, furniture quality 42" cabinets with soft close doors and drawers, stainless steel appliances. Also found on this level of the home is a powder room, mudroom with plentiful storage and access to the two-car garage. Upstairs the impressive owner's suite is the perfect place to unwind at the end of the day with dual walk-in closets and a spa like owner's bath with ceramic tile and granite countertops. 3 additional bedrooms, a hall bath and spacious laundry room can also be found on this level of the home. To even further make this home your own, the Bennett can be thoroughly personalized both inside and out using our extensive customization catalog!
- Type:
- Single Family
- Sq.Ft.:
- 3,014
- Status:
- Active
- Beds:
- 4
- Baths:
- 3.00
- MLS#:
- PALH2010084
- Subdivision:
- None Available
ADDITIONAL INFORMATION
The Wells model is a new construction home designed to fit your lifestyle! As you enter the two-story foyer, you will instantly appreciate the flexibility and functionality of this open-concept floorplan. Found just off the foyer is a large study, which can act as that perfect work from home space or become a secondary living area. Following the included hardwood flooring from the foyer and into the main living area of the home, you will find a spacious great room overlooking the gourmet kitchen and a nearby dining area. Plentiful windows and a glass slider allow natural light to fill the entire space, highlighting the designer appointments found within the kitchen including dazzling granite countertops, an oversized central island, furniture quality 42ââ cabinets with soft close doors and drawers, stainless steel appliances, and large walk in pantry. From the kitchen, another private flex space with large walk-in closet is available to use as you please and even offers the opportunity to add a full bathroom and become a private guest suite where visitors will feel right at home. Also found on this level of the home is a powder room and convenient mudroom with plentiful storage and access to the 2-car garage. Upstairs, the impressive ownerâs suite is the perfect place to unwind at the end of the day with dual walk-in closets and a spa-like ownerâs bath with ceramic tile and granite countertops. 3 additional bedrooms, a hall bathroom, and a nicely-sized laundry room can also be found on this level of the home. An all-new lineup of single-family home floorplans will allow you to extensively personalize your new home to fit your lifestyle and design preferences.
- Type:
- Single Family
- Sq.Ft.:
- 3,228
- Status:
- Active
- Beds:
- 4
- Lot size:
- 0.29 Acres
- Baths:
- 3.00
- MLS#:
- PALH2010072
- Subdivision:
- None Available
ADDITIONAL INFORMATION
Grand Opening! Receive $8,000.00 toward closing costs, restrictions apply, see Community Sales Manager for details. Customized to be built home. Photography is of a model home. The Helena Modern Farmhouse offers 3,221 square footage of total living area designed to fit your lifestyle! Open concept floorplan as you enter the home, flanking the foyer is a formal dining room and study following into the main living area of the home, a 2-story great room flowing into the bright gourmet kitchen and breakfast area. Also found on the 1st floor is a powder room, flex room, laundry room and convenient mudroom closet with storage direct access to your two- car garage. Upstairs enter the double doors to your owner's suite the perfect place to unwind at the end of the day with 2 walk-in closets and spa like bath, 3 additional bedrooms and a full bathroom completes this floor. An all-new line up of single-family home floorplans will allow you to extensively personalize your new home to fit your lifestyle and design preferences.
- Type:
- Single Family
- Sq.Ft.:
- 2,822
- Status:
- Active
- Beds:
- 4
- Lot size:
- 0.59 Acres
- Baths:
- 3.00
- MLS#:
- PALH2010068
- Subdivision:
- None Available
ADDITIONAL INFORMATION
Grand Opening! Receive $8,000 toward closing costs, restrictions apply, see Community Sales Manager for details. Customized to be built home. First floor living at its finest; welcome home to the Anderson floorplan at Ashford Preserve! Walking through the covered porch, you'll immediately be greeted by the impressive 9" ceilngs that run throughout the first floor of the home. Upon entry, a large foyer will lead you to a spacious flex room --which is perfect for a private study. Also off the foyer is the coveted first-floor owner's bedroom that is complete with dual walk-in closets and a spa like en-suite bath with private water closet, dual sink vanity and spacious shower with solid surface bench seat. Toward the rear of the home , you'll find the massive open concept great room, that then seamlessly connects to the breakfast area and masterful kitchen. The kitchen features a large central island, generously sized walk-in pantry, and ample cabinetry. Also located on this level is a convenient first floor laundry room, access to the two-car garage, and private powder room. Choose to expand the first floor with a 4' extension to the great room or add a covered deck for outdoor entertainment year-round! Going upstairs, you'll find three additional bedrooms with walk-in closets and a full bath. If you don't need the fourth bedroom opt in for a loft instead and bring even more flex space to your home. For additional square footage you could also choose to finish the oversized basement which features roomy 9' foundation walls. The Anderson floorplan offers both luxury and convenience, with plenty of options that fit your lifestyle needs. There is time for you to personalize your home from our extensive on-site design studio.
$749,500
Sunrise Drive Coopersburg, PA 18036
- Type:
- Single Family
- Sq.Ft.:
- 2,591
- Status:
- Active
- Beds:
- 4
- Lot size:
- 1.06 Acres
- Baths:
- 3.00
- MLS#:
- PABU2078444
- Subdivision:
- None Available
ADDITIONAL INFORMATION
Welcome to Cooks Creek! We have large lots! each lot is 1-2 acres in size. We allow clients to redesign and modify our plans to suite needs! We encourage customization and offer a wide variety of selection choices and colors. Our Avalon plan is 2591 sf and has 4 bedroom and 2 baths on second floor and a gourmet kitchen which includes Carriage house 42" cabinets, hardwood, Granite, island, pantry, GE SS Appliances with dishwasher, wall oven, cooktop and hood. First floor has a home office, and additional flex room which can be a first floor bedroom or second office. We build in law suites, 3 car garages, detached garages and much more! Homes are to be built and Pictures may show upgrades.
- Type:
- Single Family
- Sq.Ft.:
- 2,800
- Status:
- Active
- Beds:
- 4
- Lot size:
- 0.3 Acres
- Baths:
- 3.00
- MLS#:
- PALH2009608
- Subdivision:
- None Available
ADDITIONAL INFORMATION
Receive $8,000.00 toward closing costs, restrictions apply, see Community Sales Manager for details. Customized to be built home. The Meadowood model is a new construction home designed for a busy lifestyle! As you enter the foyer, you will instantly appreciate the center hall layout offering a large formal dining room on one side and a spacious flex room on the other, which can act as that perfect work from home space or secondary living area. Following the included hardwood flooring from the foyer and into the main living area of the home, you will find a spacious great room overlooking the gourmet kitchen and a breakfast area. Plentiful windows and a glass slider allow natural light to fill the entire space, highlighting the designer appointments found within the kitchen including dazzling granite countertops, an oversized central island, furniture quality 42ââ cabinets with soft close doors and drawers, stainless steel appliances, and large walk in pantry. Also found on this level of the home is a powder room, laundry room, and convenient mudroom with plentiful storage and access to the 2-car garage. Upstairs, the impressive ownerâs suite is the perfect place to unwind at the end of the day with dual walk-in closets and a spa-like ownerâs bath with ceramic tile and granite countertops. 3 additional bedrooms, a multipurpose loft and hall bathroom also be found on this level of the home. To even further make this home your own, the Meadowood can be thoroughly personalized both inside and out using our extensive customization catalog! Welcome to Ashford Preserve, an enclave of new luxury single-family new homes in Coopersburg, PA. Ashford Preserve is located within the highly-regarded Southern Lehigh School District and offers 21 exquisite homesites in a premium location. Five open-concept floorplans feature 4+ bedrooms, 2.5+ baths, 2-car garages, and the opportunity to enhance your new home to fit your lifestyle.
$849,900
980 State Road Coopersburg, PA 18036
- Type:
- Single Family
- Sq.Ft.:
- 3,826
- Status:
- Active
- Beds:
- 4
- Lot size:
- 13.53 Acres
- Year built:
- 1986
- Baths:
- 4.00
- MLS#:
- PABU2076688
- Subdivision:
- None Available
ADDITIONAL INFORMATION
***HOLIDAY SPECIAL*** SALE PRICE REDUCED TO $849,900.00 UNTIL 12/31/24*** Discover this beautifully rebuilt and expanded ranch home nestled on over 13 acres of wooded land in Springfield Township, Bucks County. The gorgeous main floor boasts an open-concept design featuring a Great Room with Cathedral Ceilings, a custom gourmet kitchen with a center island, and a dining room that opens onto an expansive deck overlooking the private yard. The Luxurious Master Suite offers a Cathedral ceiling, Large walk-in closet, and a spa-like bath with a double slipper soaking tub and a massive walk-in shower. Two additional bedrooms and a full bath complete the main level. The lower level is studded and being finished to provide a large family or recreation room, another master suite with full bath, or study / office, providing over 3800 SF of gorgeous finished space. The property also includes an oversized two-car garage. This is the perfect blend of modern amenities and serene, natural surroundings.
- Type:
- Single Family
- Sq.Ft.:
- 1,996
- Status:
- Active
- Beds:
- 3
- Lot size:
- 14.37 Acres
- Year built:
- 1999
- Baths:
- 3.00
- MLS#:
- PABU2075910
- Subdivision:
- None Available
ADDITIONAL INFORMATION
As you travel down a quiet, country road, take a deep breath, relax, and enjoy the scenic views as you enter Hickory Ridge Farm. Nestled on 14.37 acres in Bucks County, this beautiful equestrian property is ready for you to move right in. The barn, designed for large, commercial-scale equestrian activities, offers ample space for trailer parking and turn-around. It features nine 10â x 12â rubber-matted stalls and two additional stalls in a separate wing, each equipped with individual outlets, mounted hay racks, and Dutch doors. There are also two wash stalls with mounted heaters and hot/cold spigots. The hay loft can accommodate 200 bales, with outside delivery access and in-barn pull-down stairs. The property includes a 66â x 196â regulation large dressage outdoor arena with brand-new ring grade sand footing and outdoor stadium lighting. Additionally, there is a 66â x 150â indoor ring with sand/rubber footing, mirrors, sliding doors, bright lighting, and a water hydrant built into the ring, along with electric outlets and a stereo/radio hookup. The kickboards were sealed and painted in 2022. There are six large, sprawling grass pastures. The living quarters above the barn boast Cypress wide plank floors, a wall of windows, and a balcony with spectacular views of the pastures. The master ensuite includes a walk-in closet and a newly updated master bathroom. The living space has seen numerous updates starting in 2019, including the installation of Anderson windows and a new energy-efficient Daikin combination heating and A/C split unit in 2020, servicing the entire home. A patio with natural poured concrete finishes and high-end, professionally-designed landscaping was added in 2021. The kitchen was completely redone in 2022, featuring a custom-built pantry with rehabbed antique doors from the 1800s, white quartz countertops, and a large 5â x 4â island. It also boasts stainless steel appliances, a double oven, and a coffee bar with a custom-built wood block counter. Additional updates include new laminate flooring in the hallway, guest bedroom, and laundry room, as well as an updated hall bathroom. Located just 15 minutes from the Bucks County Horse Park, this property offers a secluded feel while still being a short drive from major thoroughfares, including Route 78 and the PA Turnpike
- Type:
- Single Family
- Sq.Ft.:
- 3,100
- Status:
- Active
- Beds:
- 4
- Lot size:
- 1.51 Acres
- Baths:
- 3.00
- MLS#:
- PALH2008960
- Subdivision:
- None Available
ADDITIONAL INFORMATION
Welcome to beautiful cul-de-sac living!! Our Dutch floorplan offers 4 bedroom 2.5 bath, 2 car garage and full basement! Owners bedroom has walk in closet, dual sinks, soaking tub, shower and natural light. Kitchen has many amenities such as hardwood floor, granite tops, wall oven SS GE appliances, island and pantry. Familyroom is open concept and features a warm fireplace. We encourage customization and there are many floorplans to choose from. We build in-law suites too. Pictures show upgrades.
- Type:
- Single Family
- Sq.Ft.:
- 3,100
- Status:
- Active
- Beds:
- 4
- Lot size:
- 1.51 Acres
- Baths:
- 3.00
- MLS#:
- PALH2008958
- Subdivision:
- None Available
ADDITIONAL INFORMATION
Welcome to this beautiful cul-de-sac home. Our Dutch floorplan is over 3100 sf of well appointed space. The owners suite features walk in closet, soaking tub, shower, dual sinks, and sitting area. 4 bedroom and 2.5 total with 2 car garage and full basement. First floor has a private home office, large kitchen with SS GE appliances, 42" tall cabinets, granite tops, island and pantry. Opens right into the familyroom and warm fireplace. We encourage customization! We can build in law suite too! you can choose from a wide variety of floorplans. Pictures show upgrades.
$828,786
0 State Road Coopersburg, PA 18036
- Type:
- Single Family
- Sq.Ft.:
- 1,907
- Status:
- Active
- Beds:
- 3
- Lot size:
- 10.19 Acres
- Year built:
- 2024
- Baths:
- 3.00
- MLS#:
- PABU2071472
- Subdivision:
- Springfield
ADDITIONAL INFORMATION
New Construction Ranch home on over 10 acres in Palisades School District. This is a to be built home on this beautiful wooded lot. The builder will work with you to pick out your custom finishes to make this the home you have always wanted. Price is for completed home with builder standard upgraded features. Pictures were taken from another home to show as an example.
$902,286
0 State Road Coopersburg, PA 18036
- Type:
- Single Family
- Sq.Ft.:
- 2,738
- Status:
- Active
- Beds:
- 4
- Lot size:
- 10.19 Acres
- Year built:
- 2024
- Baths:
- 3.00
- MLS#:
- PABU2071468
- Subdivision:
- None Available
ADDITIONAL INFORMATION
New Construction on over 10 acres in Palisades School District. This is a to be built home on this beautiful wooded lot. The builder will work with you to pick out your custom finishes to make this the home you have always wanted. Price is for completed home with builder standard upgraded features. Pictures were taken from another home to show as an example.
- Type:
- Twin Home
- Sq.Ft.:
- 1,970
- Status:
- Active
- Beds:
- 3
- Year built:
- 2024
- Baths:
- 3.00
- MLS#:
- PALH2008298
- Subdivision:
- None Available
ADDITIONAL INFORMATION
CONSTRUCTION HAS BEEN AND MOVING ALONG! Take a look at these remarkable new twin homes being built in Southern Lehigh School District at Limeport Pike and Hoffman Rd. Limeport Commons will allow you to eliminate all your ownership chores and relax in these smartly decorated and maintenance free lifestyle homes. Twin home design creates abundant outdoor space. Interior plans include tremendous open space, beautiful cabinetry and modern appointments. There's a first floor master bedroom option. Standard plan includes large open kitchen design, 1st floor den and 3 large bedrooms and laundry on second floor including a master bedroom suite with master bath and 2 walk in closets. Location and high demand twin home style will sell quickly. There are a total of 22 twin homes and 2 detached homes in community. Come take a look today and reserve your own while you work out final construction details with this local upscale builder, Rizutto Brothers Construction, creating an easy process for your to own a new home. Construction start anticipated in middle of March 2024 with delivery dates starting in September 2024. Call for more details.
- Type:
- Single Family
- Sq.Ft.:
- 2,877
- Status:
- Active
- Beds:
- 4
- Lot size:
- 1.89 Acres
- Baths:
- 3.00
- MLS#:
- PABU2066836
- Subdivision:
- None Available
ADDITIONAL INFORMATION
Blakesley (2,877+/-sf) Our newest floorplan, the Blakesley, is a unique and versatile addition to the Rotelle lineup. The foyer entrance opens to an incredible space that combines the 2-story family room (with floor-to-ceiling fireplace) and the gorgeous gourmet kitchen with oversized island. Behind the kitchen, a gallery pantry, pocket office, and separate family entrance complete the garage side of the home. On the other end of the home, a lounge just off the first floor owners suite awaits, creating an intimate area for entertaining guests or just relaxing. Upstairs there are 2 to 3 additional bedrooms, hall bath, and a loft overlooking the comfortable family room. Finally the family room sliding door opens to an optional patio or deck, extending livability to the outdoors. We customize and build in law suites! Pictures may show upgraded optional features. Homes are to-be built!
- Type:
- Single Family
- Sq.Ft.:
- 3,146
- Status:
- Active
- Beds:
- 4
- Lot size:
- 1.2 Acres
- Baths:
- 3.00
- MLS#:
- PABU2066828
- Subdivision:
- None Available
ADDITIONAL INFORMATION
Dutch(3,135+/-sf) The Dutch model has a stylish and unpretentious elegance about it that says a lot about it's owner. Featuring a towering two-story foyer, lovely cascading stairs, first floor study and a spacious family room, this home will impress. The open kitchen with breakfast room, island, pantry, granite, SS appliances and more. Welcoming family room provides for intimate gatherings. The upstairs is nonetheless lovely, featuring 4-bedrooms, including a spacious master retreat with a sumptuous bathroom. We encourage custom changes and we can build in law suites! We customize! We build in law suites. Pictures may show upgraded optional features. Homes are to-be built!
- Type:
- Single Family
- Sq.Ft.:
- 3,584
- Status:
- Active
- Beds:
- 4
- Lot size:
- 1.29 Acres
- Baths:
- 4.00
- MLS#:
- PABU2066864
- Subdivision:
- None Available
ADDITIONAL INFORMATION
The Taylor (3,584+/-sf) The Taylor, is a stunning four-bedroom, three-and-half bath home with a two story foyer, expansive kitchen and family room, and first floor study with optional wet bar. The large family room has the option of adding a beautiful two-story stone fireplace. The master suite is a luxurious retreat, perfect for rest and relaxation. Three additional bedrooms, all ample in size, complete the upstairs, which includes a princess bath, and a hall bath, adding convenience for a busy household. A large two-car garage finishes off this home. Pictures may how upgraded optional features. Homes are to-be built!
- Type:
- Single Family
- Sq.Ft.:
- 3,400
- Status:
- Active
- Beds:
- 4
- Lot size:
- 1.8 Acres
- Baths:
- 3.00
- MLS#:
- PABU2066860
- Subdivision:
- None Available
ADDITIONAL INFORMATION
The Thorncroft II (3,400-3,505+/-sf) One of our most popular models, this home is sure to take your breath away. Your guests will arrive to an elegant foyer, showing off its classing "T" style staircase. This stunning home with its open design, offers a two-story family room, large eat in kitchen, formal living and dining rooms and a first floor study. The second floor consists of four bedrooms offering plenty of creature comforts such as large windows, spacious closets as well as a second floor laundry. A luxurious master suite with two walk-in closets and a large master bath allows for a relaxing retreat for the heads of the house. Pictures may show upgraded optional features. We build in law suites. Homes are to-be built!
© BRIGHT, All Rights Reserved - The data relating to real estate for sale on this website appears in part through the BRIGHT Internet Data Exchange program, a voluntary cooperative exchange of property listing data between licensed real estate brokerage firms in which Xome Inc. participates, and is provided by BRIGHT through a licensing agreement. Some real estate firms do not participate in IDX and their listings do not appear on this website. Some properties listed with participating firms do not appear on this website at the request of the seller. The information provided by this website is for the personal, non-commercial use of consumers and may not be used for any purpose other than to identify prospective properties consumers may be interested in purchasing. Some properties which appear for sale on this website may no longer be available because they are under contract, have Closed or are no longer being offered for sale. Home sale information is not to be construed as an appraisal and may not be used as such for any purpose. BRIGHT MLS is a provider of home sale information and has compiled content from various sources. Some properties represented may not have actually sold due to reporting errors.
Coopersburg Real Estate
The median home value in Coopersburg, PA is $380,000. This is higher than the county median home value of $284,100. The national median home value is $338,100. The average price of homes sold in Coopersburg, PA is $380,000. Approximately 63.26% of Coopersburg homes are owned, compared to 33.77% rented, while 2.98% are vacant. Coopersburg real estate listings include condos, townhomes, and single family homes for sale. Commercial properties are also available. If you see a property you’re interested in, contact a Coopersburg real estate agent to arrange a tour today!
Coopersburg, Pennsylvania has a population of 2,217. Coopersburg is less family-centric than the surrounding county with 23.05% of the households containing married families with children. The county average for households married with children is 29.75%.
The median household income in Coopersburg, Pennsylvania is $64,813. The median household income for the surrounding county is $69,440 compared to the national median of $69,021. The median age of people living in Coopersburg is 46.6 years.
Coopersburg Weather
The average high temperature in July is 84.1 degrees, with an average low temperature in January of 18.3 degrees. The average rainfall is approximately 48.2 inches per year, with 29.4 inches of snow per year.
