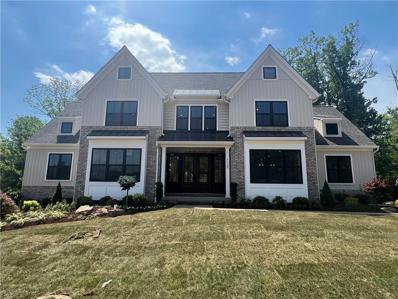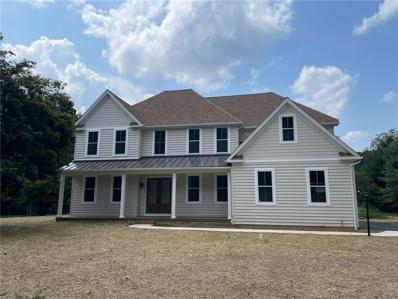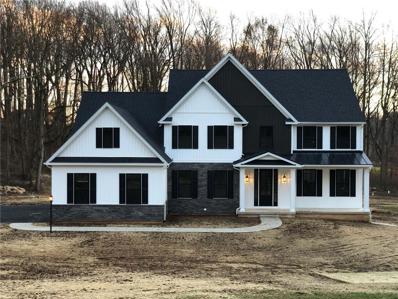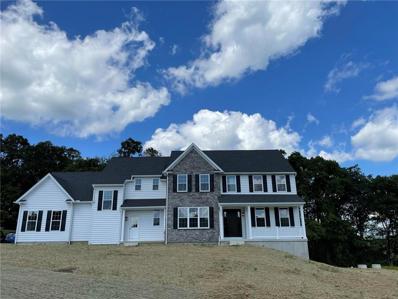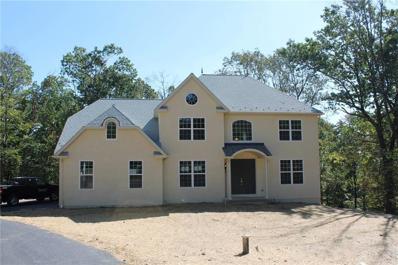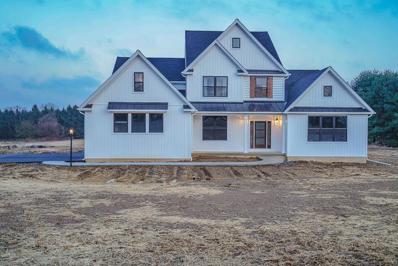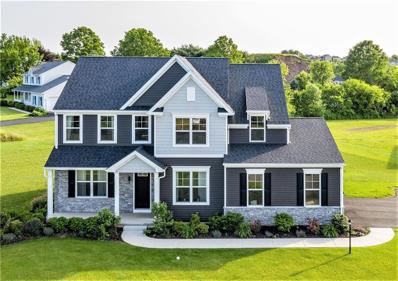Coopersburg PA Homes for Sale
- Type:
- Single Family
- Sq.Ft.:
- 2,877
- Status:
- Active
- Beds:
- 3
- Lot size:
- 0.1 Acres
- Baths:
- 3.00
- MLS#:
- 742286
- Subdivision:
- Not In Development
ADDITIONAL INFORMATION
Our Blakesley has a first-floor owners suite! Our lots are large 1-2 acres each in size!! We allow our clients to redesign and modify our plans!! The foyer brings you to a wonderful 2 story family room that is open to the gourmet kitchen with oversized island. The kitchen offers a walk-in pantry, SS Appliances with cook top and wall oven. The home has a first-floor office and family entry off the side entry garage. On the other side of the home is a wonderful first floor owners suite with walk in closets, lux bath and a private lounge for relaxing or for entertaining. Second floor features an open loft, 2-3 bedrooms and full bath. The home is built with a full basement below the first floor. We encourage customizing and we build in law suites. Our homes are hand framed and allow modifications. Pictures show upgrades. Homes are to be built!
- Type:
- Single Family-Detached
- Sq.Ft.:
- 3,100
- Status:
- Active
- Beds:
- 4
- Lot size:
- 1.51 Acres
- Baths:
- 3.00
- MLS#:
- PALH2008960
- Subdivision:
- None Available
ADDITIONAL INFORMATION
Welcome to beautiful cul-de-sac living!! Our Dutch floorplan offers 4 bedroom 2.5 bath, 2 car garage and full basement! Owners bedroom has walk in closet, dual sinks, soaking tub, shower and natural light. Kitchen has many amenities such as hardwood floor, granite tops, wall oven SS GE appliances, island and pantry. Familyroom is open concept and features a warm fireplace. We encourage customization and there are many floorplans to choose from. We build in-law suites too. Pictures show upgrades.
- Type:
- Single Family-Detached
- Sq.Ft.:
- 3,100
- Status:
- Active
- Beds:
- 4
- Lot size:
- 1.51 Acres
- Baths:
- 3.00
- MLS#:
- PALH2008958
- Subdivision:
- None Available
ADDITIONAL INFORMATION
Welcome to this beautiful cul-de-sac home. Our Dutch floorplan is over 3100 sf of well appointed space. The owners suite features walk in closet, soaking tub, shower, dual sinks, and sitting area. 4 bedroom and 2.5 total with 2 car garage and full basement. First floor has a private home office, large kitchen with SS GE appliances, 42" tall cabinets, granite tops, island and pantry. Opens right into the familyroom and warm fireplace. We encourage customization! We can build in law suite too! you can choose from a wide variety of floorplans. Pictures show upgrades.
- Type:
- Single Family
- Sq.Ft.:
- 3,584
- Status:
- Active
- Beds:
- 4
- Lot size:
- 1.03 Acres
- Baths:
- 4.00
- MLS#:
- 738201
- Subdivision:
- Not In Development
ADDITIONAL INFORMATION
Welcome to Cooks Creek has large lots! 1-2 acres each in size!! We allow clients to redesign and modify our floorplans to suit their needs!! Thorncroft floorplan~3505 sf with 4 bedroom and 2.5 bathrooms. We encourage customization. The Thorncroft has a 2-story foyer and family room offering volume ceilings. Owners' suite has 2 WIC's, large bath with double vanity, shower a soaking tub. Kitchen has all the modern amenities such as island, pantry, hardwood floor, SS GE appliances with wall oven and cooktop, 42" cabinets. Family room is open concept and has a gas fireplace. Convenient home office and dining room, full basement and 2 car garage. Homes are to be built and pictures show upgrades.
- Type:
- Single Family
- Sq.Ft.:
- 3,584
- Status:
- Active
- Beds:
- 4
- Lot size:
- 1.8 Acres
- Baths:
- 4.00
- MLS#:
- 738199
- Subdivision:
- Not In Development
ADDITIONAL INFORMATION
Welcome to Cooks Creek community!! We have large lots! 1-2 acres each in size! backing to trees. We allow our clients to redesign and modify our plans to suit needs. Our Taylor floorplan has 4 bedrooms and 3 full baths on the second floor. The owner's suite features a large WIC, and elegant bath with double vanity, shower and soaking tub. There is also a princess suite with its own WIC and private full bath. The first floor offers a 2 story foyer, convenient home office, an open concept kitchen and family room. Family room has a gas fireplace and vaulted ceiling. Kitchen has many features such as island, pantry, 42" cabinets in 9 colors, granite tops, hardwood floors, SS GE alliances with wall oven and cooktop. Our homes include full basements and 2 car attached garage. We encourage your customizations! We build in law suites as well! New homes to be built takes about 10 months to complete. Pictures show options and upgrades.
- Type:
- Twin Home
- Sq.Ft.:
- 1,970
- Status:
- Active
- Beds:
- 3
- Year built:
- 2024
- Baths:
- 3.00
- MLS#:
- PALH2008298
- Subdivision:
- None Available
ADDITIONAL INFORMATION
CONSTRUCTION HAS BEEN AND MOVING ALONG! Take a look at these remarkable new twin homes being built in Southern Lehigh School District at Limeport Pike and Hoffman Rd. Limeport Commons will allow you to eliminate all your ownership chores and relax in these smartly decorated and maintenance free lifestyle homes. Twin home design creates abundant outdoor space. Interior plans include tremendous open space, beautiful cabinetry and modern appointments. There's a first floor master bedroom option. Standard plan includes large open kitchen design, 1st floor den and 3 large bedrooms and laundry on second floor including a master bedroom suite with master bath and 2 walk in closets. Location and high demand twin home style will sell quickly. There are a total of 22 twin homes and 2 detached homes in community. Come take a look today and reserve your own while you work out final construction details with this local upscale builder, Rizutto Brothers Construction, creating an easy process for your to own a new home. Construction start anticipated in middle of March 2024 with delivery dates starting in September 2024. Call for more details.
- Type:
- Single Family
- Sq.Ft.:
- 3,985
- Status:
- Active
- Beds:
- 4
- Lot size:
- 1.4 Acres
- Baths:
- 4.00
- MLS#:
- 734570
- Subdivision:
- Not In Development
ADDITIONAL INFORMATION
Cooks Creek has large lots! 1-2 acres each in size! We allow clients to redesign and modify our floorplans to suit needs!! Our Tisbury 2 Floorplan features 4 bedroom and 3.5 baths. The open design has a gourmet kitchen with island, pantry, hardwood, granite tops, SS GE appliances, 42" cabinets with 9 color choices, a huge breakfast room that flows into the family room with gas fireplace. On the second floor 2 bedrooms share a J&J bath and a third bedroom is a private princess suite. The owner's bedroom has 2 walk in closets, deluxe bath and is well situated near a second-floor laundry room. There are 2 staircases to second floor one to the foyer and one to the mudroom. This home has the ability to have 5 bedrooms or more! Rotelle is a custom builder, and we encourage our clients to redesign our plans to suit their needs. Pictures show upgrades, home is to be built. We build in law suites as well.
- Type:
- Single Family
- Sq.Ft.:
- 2,705
- Status:
- Active
- Beds:
- 4
- Lot size:
- 1.8 Acres
- Baths:
- 3.00
- MLS#:
- 734520
- Subdivision:
- Not In Development
ADDITIONAL INFORMATION
Cooks Creek community!! We have large lots each is 1-2 acres in size! We customize and allow you to redesign and modify to suit needs. This is our Hamilton floorplan with 4 bedroom and 2.5 baths. There is a grand 2 story foyer with first floor study. A well-appointed kitchen opens to a comfortable family room with gas fireplace. The kitchen features an island, pantry, 42" upper cabinets in 9 colors, SS GE appliances and granite countertops. Elegant owner's suite is on the second floor with walk in closet, double sinks, soaking tub and shower. Home includes a 2-car garage and full basement. Some lots offer walk-out options. Pictures show upgrades. Homes are to-be built. Rotelle is a semicustom builder and welcomes you to re-design and customize your home to fit your needs. We build in-law suites!
- Type:
- Single Family
- Sq.Ft.:
- 2,664
- Status:
- Active
- Beds:
- 3
- Lot size:
- 1.3 Acres
- Baths:
- 3.00
- MLS#:
- 734517
- Subdivision:
- Not In Development
ADDITIONAL INFORMATION
Cooks Creek community! We have large lots that are 1-2 acres each in size. We allow you to redesign and modify our floorplans to suit needs!! This is our Augusta floorplan with first floor Owner suite!! There is a grand 2 story foyer as you enter with a home office/study conveniently to the left side. A well-appointed kitchen opens to a comfortable 2 story cathedral ceiling family room with gas fireplace. The kitchen features an island, pantry, 42" upper cabinets in 9 colors, SS GE appliances and granite countertops. Elegant owner's suite is on the first floor with walk in closet, double sinks, soaking tub and shower. On second floor there are 2 bedrooms and a full bathroom. This home can be expanded larger with more bedrooms and baths. Our homes include a 2-car garage and full basement. Some lots offer walk-out options. Pictures show upgrades. Homes are to-be built. Rotelle is a semicustom builder and welcomes you to re-design and customize your home to fit your needs. We also build in-law suites!
- Type:
- Single Family-Detached
- Sq.Ft.:
- 2,877
- Status:
- Active
- Beds:
- 4
- Lot size:
- 1.89 Acres
- Baths:
- 3.00
- MLS#:
- PABU2066836
- Subdivision:
- None Available
ADDITIONAL INFORMATION
Blakesley (2,877+/-sf) Our newest floorplan, the Blakesley, is a unique and versatile addition to the Rotelle lineup. The foyer entrance opens to an incredible space that combines the 2-story family room (with floor-to-ceiling fireplace) and the gorgeous gourmet kitchen with oversized island. Behind the kitchen, a gallery pantry, pocket office, and separate family entrance complete the garage side of the home. On the other end of the home, a lounge just off the first floor owners suite awaits, creating an intimate area for entertaining guests or just relaxing. Upstairs there are 2 to 3 additional bedrooms, hall bath, and a loft overlooking the comfortable family room. Finally the family room sliding door opens to an optional patio or deck, extending livability to the outdoors. We customize and build in law suites! Pictures may show upgraded optional features. Homes are to-be built!
- Type:
- Single Family-Detached
- Sq.Ft.:
- 3,146
- Status:
- Active
- Beds:
- 4
- Lot size:
- 1.2 Acres
- Baths:
- 3.00
- MLS#:
- PABU2066828
- Subdivision:
- None Available
ADDITIONAL INFORMATION
Dutch(3,135+/-sf) The Dutch model has a stylish and unpretentious elegance about it that says a lot about it's owner. Featuring a towering two-story foyer, lovely cascading stairs, first floor study and a spacious family room, this home will impress. The open kitchen with breakfast room, island, pantry, granite, SS appliances and more. Welcoming family room provides for intimate gatherings. The upstairs is nonetheless lovely, featuring 4-bedrooms, including a spacious master retreat with a sumptuous bathroom. We encourage custom changes and we can build in law suites! We customize! We build in law suites. Pictures may show upgraded optional features. Homes are to-be built!
- Type:
- Single Family-Detached
- Sq.Ft.:
- 3,584
- Status:
- Active
- Beds:
- 4
- Lot size:
- 1.29 Acres
- Baths:
- 4.00
- MLS#:
- PABU2066864
- Subdivision:
- None Available
ADDITIONAL INFORMATION
The Taylor (3,584+/-sf) The Taylor, is a stunning four-bedroom, three-and-half bath home with a two story foyer, expansive kitchen and family room, and first floor study with optional wet bar. The large family room has the option of adding a beautiful two-story stone fireplace. The master suite is a luxurious retreat, perfect for rest and relaxation. Three additional bedrooms, all ample in size, complete the upstairs, which includes a princess bath, and a hall bath, adding convenience for a busy household. A large two-car garage finishes off this home. Pictures may how upgraded optional features. Homes are to-be built!
- Type:
- Single Family-Detached
- Sq.Ft.:
- 3,400
- Status:
- Active
- Beds:
- 4
- Lot size:
- 1.8 Acres
- Baths:
- 3.00
- MLS#:
- PABU2066860
- Subdivision:
- None Available
ADDITIONAL INFORMATION
The Thorncroft II (3,400-3,505+/-sf) One of our most popular models, this home is sure to take your breath away. Your guests will arrive to an elegant foyer, showing off its classing "T" style staircase. This stunning home with its open design, offers a two-story family room, large eat in kitchen, formal living and dining rooms and a first floor study. The second floor consists of four bedrooms offering plenty of creature comforts such as large windows, spacious closets as well as a second floor laundry. A luxurious master suite with two walk-in closets and a large master bath allows for a relaxing retreat for the heads of the house. Pictures may show upgraded optional features. We build in law suites. Homes are to-be built!
- Type:
- Single Family-Detached
- Sq.Ft.:
- 2,705
- Status:
- Active
- Beds:
- 4
- Lot size:
- 1.2 Acres
- Baths:
- 3.00
- MLS#:
- PABU2066844
- Subdivision:
- None Available
ADDITIONAL INFORMATION
Hamilton (2,705+/-sf) The Hamilton, considered our most classic model, encompasses characteristics that have withstood the test of time. Offering a multitude of timeless features including an elegant two-story foyer, study, formal dining and living rooms with optional solarium, as well as a large, gourmet kitchen with separate breakfast room, granite, SS appliances, hardwood, pantry and more! Opens to a large cathedral family room with fireplace. The owner's suite offers an optional tray ceiling with a large walk-in closet and a deluxe master bath. We customize. We build in law suites. Pictures may show upgraded optional features. Homes are to-be built!
- Type:
- Single Family-Detached
- Sq.Ft.:
- 2,705
- Status:
- Active
- Beds:
- 4
- Lot size:
- 1.01 Acres
- Baths:
- 3.00
- MLS#:
- PABU2066832
- Subdivision:
- None Available
ADDITIONAL INFORMATION
Hamilton (2,705+/- sf) The Hamilton, considered our most classic model, encompasses characteristics that have withstood the test of time. Offering a multitude of timeless features including an elegant two-story foyer, study, formal dining and living rooms with optional solarium, as well as a large, gourmet kitchen with separate breakfast room, and opening to a large family room. The owner's suite offers an optional tray ceiling with a large walk-in closet and a deluxe master bath. We customize and build in law suites. Pictures may show upgraded optional features. Homes are to-be built!
- Type:
- Single Family-Detached
- Sq.Ft.:
- 2,917
- Status:
- Active
- Beds:
- 4
- Lot size:
- 1.19 Acres
- Baths:
- 3.00
- MLS#:
- PABU2066826
- Subdivision:
- None Available
ADDITIONAL INFORMATION
Carnegie(2,917+/-=sf) Our Lots are 1-2 acres each in size!! The Carnegie is an open floor design that lends itself to easy entertaining. This stunning four-bedroom home is well-equipped with a central volume ceiling in the family room, large eat-in kitchen with island, pantry, hardwood, SS appliances, 42" cabinets in 9 colors, granite and more! The formal living and dining rooms, and a standard first floor study. A luxurious owner's suite with his and her walk-in closets and a large bathroom allows for a relaxing retreat for the homeowner. We encourage customization! We build in law suites. Homes are to-be built!
- Type:
- Single Family-Detached
- Sq.Ft.:
- 2,431
- Status:
- Active
- Beds:
- 4
- Lot size:
- 1.42 Acres
- Baths:
- 3.00
- MLS#:
- PABU2066824
- Subdivision:
- None Available
ADDITIONAL INFORMATION
Aberdeen (2,431/-sf) 4-bedroom The Aberdeen features a grand, two story open foyer with a U-shaped staircase. An inviting gourmet kitchen opens to a comfortable family room with a gas fireplace, while the first floor laundry room adds convenience for the busy family. The second floor welcomes the family with four bedrooms, and a hall b ath large enough to accommodate the entire family. An elegant owner's retreat with walk-in-closet, and bath, and soaking tub, adds to the luxury. We customize and build in law suites!! Pictures may show upgraded optional features. Homes are to-be built!
- Type:
- Single Family-Detached
- Sq.Ft.:
- 3,985
- Status:
- Active
- Beds:
- 4
- Lot size:
- 1.42 Acres
- Baths:
- 3.00
- MLS#:
- PABU2066838
- Subdivision:
- None Available
ADDITIONAL INFORMATION
Tisbury II (3,985+/-sf) The stately model offers everything needed for gracious living. The open design features an elegant foyer, living room with optional solarium, formal dining room with optional butler pantry, and study. The gourmet kitchen with pantry and breakfast room leads into a large, spacious family room. The Tisbury offers a convenient second entry door into the mud room with rear stairs leading to the second floor. The large master suite features two walk-in closets and a deluxe master bath, with soaking tub. There is a well-situated, second floor laundry room located near the rear stairs. We customize and build in law suites!! Pictures may show upgraded optional features. Homes are to-be built!
- Type:
- Single Family
- Sq.Ft.:
- 2,431
- Status:
- Active
- Beds:
- 4
- Lot size:
- 1.2 Acres
- Baths:
- 3.00
- MLS#:
- 734418
- Subdivision:
- Not In Development
ADDITIONAL INFORMATION
Each lot is large 1-2 acres in size. We customize exterior and interior! Allowing you to modify and redesign to fit your needs! This is our Aberdeen floorplan with 4 bedroom and 2.5 baths. There is a grand 2 story foyer with U shaped staircase. A well-appointed kitchen opens to a comfortable family room with gas fireplace. The kitchen features an island, pantry, 42" upper cabinets in 9 colors, SS GE appliances and granite countertops. Elegant owner's suite is on the second floor with walk in closet, double sinks, soaking tub and shower. Home includes a 2-car garage and full basement. Some lots offer walk-out options. Pictures show upgrades. Homes are to-be built. Rotelle is a semicustom builder who hand frames and welcomes you to re-design and customize your home to fit your needs. We build in-law suites!

The data relating to real estate for sale on this web site comes in part from the Internet Data Exchange of the Greater Lehigh Valley REALTORS® Multiple Listing Service. Real Estate listings held by brokerage firms other than this broker's Realtors are marked with the IDX logo and detailed information about them includes the name of the listing brokers. The information being provided is for consumers personal, non-commercial use and may not be used for any purpose other than to identify prospective properties consumers may be interested in purchasing. Copyright 2025 Greater Lehigh Valley REALTORS® Multiple Listing Service. All Rights Reserved.
© BRIGHT, All Rights Reserved - The data relating to real estate for sale on this website appears in part through the BRIGHT Internet Data Exchange program, a voluntary cooperative exchange of property listing data between licensed real estate brokerage firms in which Xome Inc. participates, and is provided by BRIGHT through a licensing agreement. Some real estate firms do not participate in IDX and their listings do not appear on this website. Some properties listed with participating firms do not appear on this website at the request of the seller. The information provided by this website is for the personal, non-commercial use of consumers and may not be used for any purpose other than to identify prospective properties consumers may be interested in purchasing. Some properties which appear for sale on this website may no longer be available because they are under contract, have Closed or are no longer being offered for sale. Home sale information is not to be construed as an appraisal and may not be used as such for any purpose. BRIGHT MLS is a provider of home sale information and has compiled content from various sources. Some properties represented may not have actually sold due to reporting errors.
Coopersburg Real Estate
The median home value in Coopersburg, PA is $421,300. This is higher than the county median home value of $284,100. The national median home value is $338,100. The average price of homes sold in Coopersburg, PA is $421,300. Approximately 63.26% of Coopersburg homes are owned, compared to 33.77% rented, while 2.98% are vacant. Coopersburg real estate listings include condos, townhomes, and single family homes for sale. Commercial properties are also available. If you see a property you’re interested in, contact a Coopersburg real estate agent to arrange a tour today!
Coopersburg, Pennsylvania 18036 has a population of 2,217. Coopersburg 18036 is more family-centric than the surrounding county with 31.54% of the households containing married families with children. The county average for households married with children is 29.75%.
The median household income in Coopersburg, Pennsylvania 18036 is $64,813. The median household income for the surrounding county is $69,440 compared to the national median of $69,021. The median age of people living in Coopersburg 18036 is 46.6 years.
Coopersburg Weather
The average high temperature in July is 84.1 degrees, with an average low temperature in January of 18.3 degrees. The average rainfall is approximately 48.2 inches per year, with 29.4 inches of snow per year.
