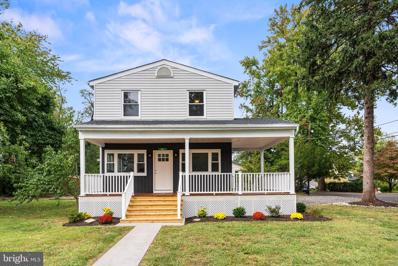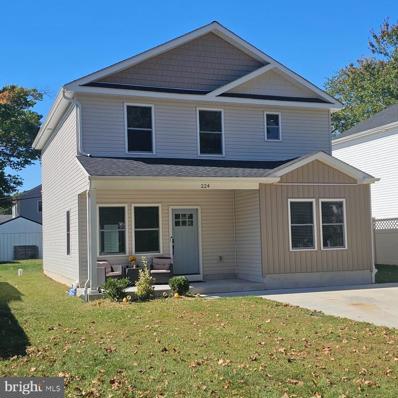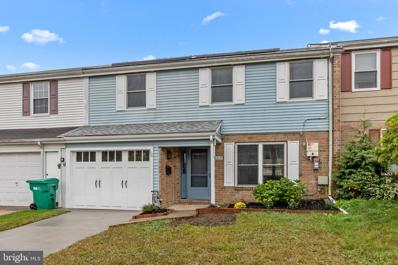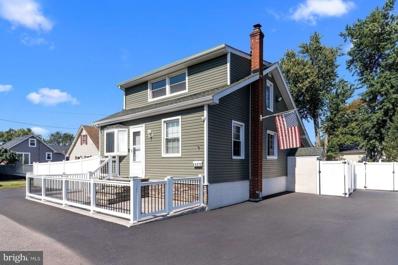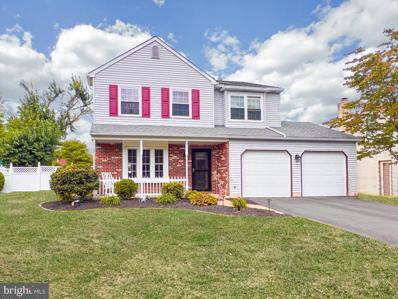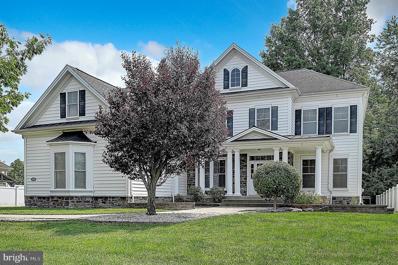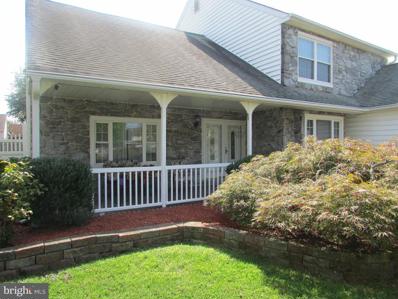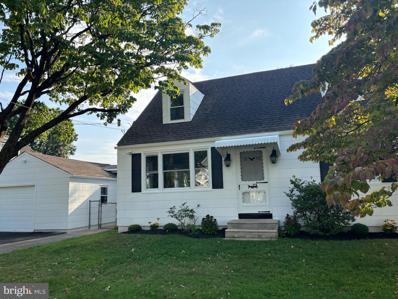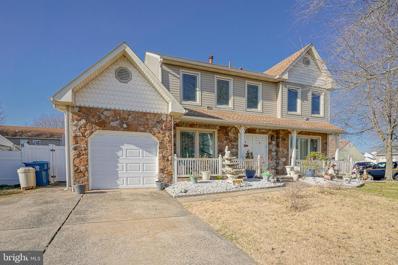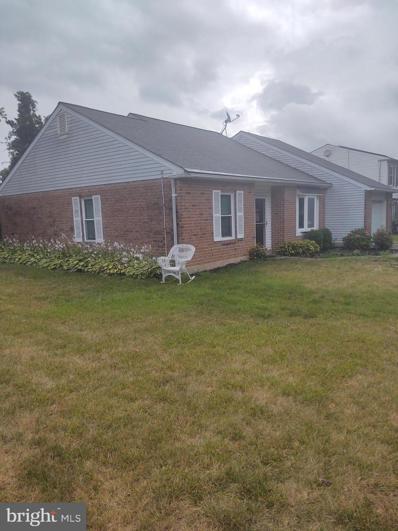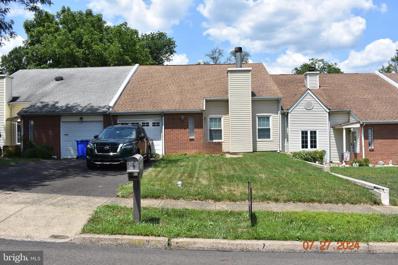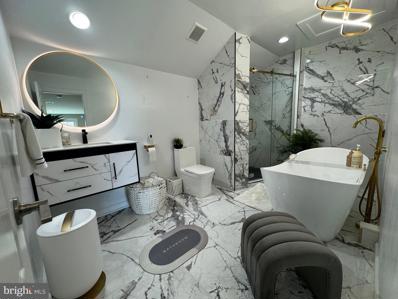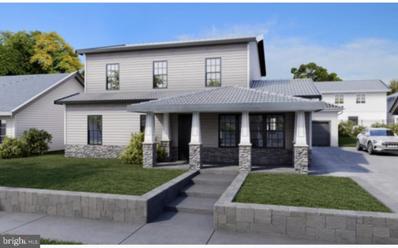Bensalem PA Homes for Sale
$525,000
648 State Road Bensalem, PA 19020
- Type:
- Single Family
- Sq.Ft.:
- 1,669
- Status:
- Active
- Beds:
- 5
- Lot size:
- 0.23 Acres
- Year built:
- 1926
- Baths:
- 2.00
- MLS#:
- PABU2080758
- Subdivision:
- Torresdale Manor
ADDITIONAL INFORMATION
Welcome to 648 State Road. Completely renovated! From its serene location on a tree-lined street to its convenient accessibility to nearby areas like downtown Philadelphia and New Jersey, it seems to strike a perfect balance between tranquility and convenience. Greeted by the stained wrap around porch creating your grand entrance invites you into the larg open concept living/dining room filled with natural light. The kitchen is a chef's dream with stainless steel appliances, white shaker cabnets and granite countertops. Off the kitchen is a 1st floor bedroom/office with a laundry closet, full hallway bathroom featuring a stand up shower, and utility room in the basement with exterior access leading you to the extra large gravel driveway fit for 3+ car parking. Moving upstairs youll find the primary bedroom, 3 piece hallway bathroom, and 3 additional bedrooms offering generous space and closet storage. Step outside to the well-maintained yard, perfect for outdoor gatherings or relaxation. New features include roofing, hvac, electrical, plumbing, spray foam insulation, steps, recessed lights and so much more, make your appointment today!
- Type:
- Single Family
- Sq.Ft.:
- 1,950
- Status:
- Active
- Beds:
- 4
- Lot size:
- 0.15 Acres
- Year built:
- 2023
- Baths:
- 3.00
- MLS#:
- PABU2080736
- Subdivision:
- Echo Beach
ADDITIONAL INFORMATION
Welcome to 224 Wallace Ave, a stunning 4-bedroom, 2.5-bath home, built in 2023 and designed with modern living in mind. The current owner has lived in the property for 1 year and now has to downsize. This beautifully crafted property offers a spacious open floor plan, filled with natural light. The gourmet kitchen boasts high-end stainless steel appliances, quartz countertops. Upstairs, youâll find generously sized bedrooms with ample closet space, including a luxurious master suite with a bath and walk-in closet. Out back you'll find spacious backyard perfect for many all season family activities. Conveniently located in a sought-after Bensalem neighborhood, The owners have direct access to the river and playground around the block. close to shopping, dining, and major roadways. Donât miss the opportunity to own a brand-new home with todayâs finest finishes! This property offers 1% INTEREST RATE BUYDOWN for the 1st yr at ZERO cost to the homebuyer when using the homeowner's preferred lender!
- Type:
- Single Family
- Sq.Ft.:
- 2,308
- Status:
- Active
- Beds:
- 4
- Lot size:
- 0.07 Acres
- Year built:
- 1973
- Baths:
- 3.00
- MLS#:
- PABU2080648
- Subdivision:
- Neshaminy Valley
ADDITIONAL INFORMATION
Do you believe in love at first sight? You will once you step into this recently renovated townhouse with FULLY PAID OFF energy-efficient solar panels (Estimated value $50,000). This residence boasts four bedrooms and two and a half bathrooms. The huge primary bedroom features a private bathroom, a walk-in closet, a second closet, and a cozy sitting area. The three additional bedrooms are generously sized and offer plenty of closet space. On the main floor, you'll find a comfortable living room, a dining room, a kitchen, and a great room that opens to the backyard, along with a laundry room. The garage has been converted into a space that is half office and half storage, but it can easily be reverted back to a one-car garage or used as it is. Appliances are included. Additionally, Neshaminy Valley has no HOA fees! Come and check it out with your own eyes. You won't be disappointed.
- Type:
- Single Family
- Sq.Ft.:
- 1,408
- Status:
- Active
- Beds:
- 4
- Lot size:
- 0.23 Acres
- Year built:
- 1929
- Baths:
- 2.00
- MLS#:
- PABU2079858
- Subdivision:
- None Available
ADDITIONAL INFORMATION
Welcome to this well maintained, freshly painted, move in ready 4 bedroom 2 bath house in sought after Eddington section of Bensalem. On the first floor you will enter into a Âliving room w/ updated floors, crown molding and a bay window. Off the living room you will find a nice size eat in kitchen with Âwith granite counter tops and built in kitchen nook with built in storage. You will also find 2 bedrooms, 1 full bath on the first floor. 2nd floor consists of Â2 bedrooms and full bathroom with tub. The master bedroom has a walk in closet. ÂThrough the bathroom closet you will find a crawl space for all your additional storage needs. From the kitchen you will enter into the back carpeted sun room with high ceilings, many windows & Âa fireplace. You can enter the yard through the sliding patio door. Outback you will find a 6ft privacy white vinyl fenced in yard with double gate a concrete stamped patio & a massive shed. This house also has an unfinished basement with separate entrance into the yard. ÂPlenty of parking on the recently resealed asphalt driveway, enough to park 6 cars. AC unit was just replaced last summer [2023]. This house is centrally located to all major highways and is a great opportunity to own a single house in Bensalem with low taxes!
$532,000
853 Jason Drive Bensalem, PA 19020
- Type:
- Single Family
- Sq.Ft.:
- 2,192
- Status:
- Active
- Beds:
- 3
- Lot size:
- 0.28 Acres
- Year built:
- 1988
- Baths:
- 3.00
- MLS#:
- PABU2079620
- Subdivision:
- Bucks County Ests
ADDITIONAL INFORMATION
Back to active! Deal fell through. Start the new year in a new home! Move right in to this beautiful home. This property has been well maintained and is now ready for its next owner. When you arrive at the property you are welcomed by a groomed landscape and well maintained gardens. Plenty of room to park in the large driveway plus an attached garage. As you enter the home you are graced with natural wood laminate floors throughout. The large living room has lots of natural light cascading through the triple front window. There are custom board and batten walls transitioning into picture framed walls thoughout the first floor and up the staircase. Painted a light gray with neutral upper walls these colors and details are sure to compliment any decor. The rooms in this home are all very large. The dining and kitchen area are nestled between the Living room and family room. The hallway on the first floor has a coat closet and half bath. Off the kitchen is a large laundry room that also connects with the 2 car garage. A utility closet off the laundry house the HVAC which was updated 4 years ago. A large family room is in the rear with vaulted ceilings and skylights. One side has a large brick wood burning fireplace with mantle and then other side of the room features a wet bar. A beautiful slider takes you out to the rear patio and a fenced in yard. Upstairs is a large landing . Through the double doors is a large primary suite with bedroom and sitting room area. 3 closets and a large private updated bathroom. This bath features a pocket door entry, double sinks and glass doored shower. The second and third bedroom ae all equipped with ceiling fans and lights as well as laminate floors throughout. The hall bath has loads of custom cabinetry and custom tile work. The bathrooms were renovated less than5 years ago. There are pull down stairs in the hallway for additional storage. Out back off the family room is a large patio for entertaining. The fenced yard has a beautiful fish pond off the side too! A storage shed in the rear completes this beautiful home. For peace of mind the roof is only 10 years old. This home is very well maintained and ready for its new owner. Great price for the area! Seller is motivated and ready! Call for your appointment today!
$900,000
1016 Essex Drive Bensalem, PA 19020
- Type:
- Single Family
- Sq.Ft.:
- 4,338
- Status:
- Active
- Beds:
- 4
- Lot size:
- 0.31 Acres
- Year built:
- 2006
- Baths:
- 4.00
- MLS#:
- PABU2079466
- Subdivision:
- Wellington Estates
ADDITIONAL INFORMATION
Welcome to this impeccably maintained residence in the highly desirable Wellington Estates! Step into this stunning two-story home and be greeted by soaring high ceilings and a grand spiral staircase. A huge front porch offers the perfect space to relax and enjoy the tranquil surroundings. The foyer leads gracefully into the formal living room on one side, with French doors opening to a private office/study on the other. The formal dining room, accessible from the living room, is perfect for hosting elegant dinners. The gourmet kitchen is a chefâs dream, featuring stainless steel appliances, ample oak cabinetry, original hardwood floors, and expansive granite countertops with a centered island. This open-concept space flows seamlessly into the family room, where a cozy gas fireplace and large skylights fill the room with warmth and natural lightâideal for family gatherings. The main floor also includes a convenient powder room and a spacious laundry room with direct access to the oversized three-car garageâa unique and highly desirable feature, offering ample space for vehicles and storage. Ascend the spiral staircase to the second floor, where the luxurious ownerâs suite awaits. Complete with elegant tray ceilings, two large walk-in closets, a bonus sitting room, and a spa-like master bathroom with a double vanity, separate shower, and Whirlpool tub, this suite offers the perfect retreat. The additional bedrooms on this level are equally spacious, sharing a full bathroom with dual vanities for added convenience. The homeâs fully finished basement is an entertainerâs paradise, complete with a full bathroom and plenty of space for recreation. An unfinished area provides ample storage options. With easy access to I-95, Philadelphia, Princeton, and NYC, all while enjoying the peaceful charm of Bucks County living, this home offers the best of both worlds. Donât miss the opportunity to show your buyers this extraordinary home, full of potential and endless opportunities!
- Type:
- Single Family
- Sq.Ft.:
- 2,280
- Status:
- Active
- Beds:
- 4
- Lot size:
- 0.11 Acres
- Year built:
- 1988
- Baths:
- 3.00
- MLS#:
- PABU2078762
- Subdivision:
- Village Greene
ADDITIONAL INFORMATION
Village Greene's finest. Beautiful 4 bedroom 2.5 bath single home that has been lovingly cared for. Owner's pride is beaming here. Situated on the premier lot is what made the owners choose this gem. Upgraded when purchased to a beautiful stone front home that stands out amongst the rest. Foyer entrance that will lead you to an oversized living room and formal dining room; enter into the updated eat in kitchen with breakfast area. Plenty of cabinets and counter space along with updated appliances make the kitchen a true master piece. There is a large family room off the kitchen area with a fireplace. Exit to a peaceful, fenced in rear yard. The premium lot brings one of the better yards in the area. Nice size deck that calls for family outings and a lot of play. Also off the family room is a powder room; laundry area that is currently a storage closet and entrance to the 2 car garage. Bedroom on the first floor is ideal for elder family member. Upstairs is the huge main bedroom that has it's own full bath with stall shower, there is a large walk in closet in the main bedroom. There are two more good size bedrooms and an updated hall bath. Owner kept up with the main components of the house over the years.
- Type:
- Single Family
- Sq.Ft.:
- 1,248
- Status:
- Active
- Beds:
- 4
- Lot size:
- 0.18 Acres
- Year built:
- 1952
- Baths:
- 2.00
- MLS#:
- PABU2078380
- Subdivision:
- Andalusia
ADDITIONAL INFORMATION
Totally Renovated Single home with 4 bedrooms and two full baths. Everything thing is New. New Windows, newly painted, new floors and doors, New Kitchen with all new appliances, Full basement in great condition. Newer Heater and Hot water heater, gas heat and cooking. Property is a 10. Florida Room and large fenced yard. C/A and a one and a half detached garage. 4 car driveway and very quiet Street. Come and show it or see it quickly or it will be gone! Move in condition and then some!!
- Type:
- Single Family
- Sq.Ft.:
- 1,968
- Status:
- Active
- Beds:
- 4
- Lot size:
- 0.13 Acres
- Year built:
- 1988
- Baths:
- 4.00
- MLS#:
- PABU2078338
- Subdivision:
- Village Greene
ADDITIONAL INFORMATION
Beautifully maintained Center Hall Colonial with heated, in-ground pool situated on an oversized, corner lot in in the desirable & rarely offered Village Greene. Arrive and you will immediately fall in love with the professionally landscaped grounds and picture yourself relaxing on your covered, front porch. Entered through the foyer which is flanked on either side by a formal dining room with nice chandelier & chair rail and the living room with beautiful chandelier & large window that provides an array of natural light, all with gleaming Italian tile flooring. Continue to find the large, gourmet kitchen complete with an abundance of cherry cabinets & granite counter space with nicely tiled backsplash, built-in fireplace, stainless steel appliances that includes a French door refrigerator with water & ice dispenser, gas cooktop with hood & undermounted oven, breakfast bar & large pantry. The remainder of the main level offers a spacious family room with gas fireplace, powder room, separate laundry room with storage & interior access to the garage with electric opener and exits to the side & rear yards. The upper level hosts a large primary bedroom with vaulted ceiling, ceiling fan, walk-in-closet and primary bath that has a stall shower with seat & beautifully tiled surround, double vanity with vessel sinks, toilet & linen closet. Continue to find 3 well-sized additional bedrooms, all with ceiling fans & large closets, and a 3-piece ceramic tile bathroom with shower/soaking tub combo with nicely tiled surround, double vanity, toilet & linen closet. The lower level is an entertainerâs dream with a finished entertainment area with that is set up as a theater room, powder room, wet bar, indoor Jacuzzi/hot tub, office, and storage area. The rear of the home is a private & completely fenced backyard oasis that will leave you dreaming of summer with a heated indoor pool & jacuzzi, large/screened pool cabana, large patio with retractable awning and still plenty of yard space. Conveniently located within walking distance of the gold course, minutes from schools, shopping, PA turnpike, US-1 & I-95. Additional features are maintenance free exterior with the newer vinyl siding, newer roof, casement windows and double concrete driveway, storage shed, mini heater/air conditioning units in 4 of the rooms that are very energy efficient, updated electric, and the list could go on and on. Will not disappoint.
- Type:
- Single Family
- Sq.Ft.:
- 1,454
- Status:
- Active
- Beds:
- 3
- Lot size:
- 0.17 Acres
- Year built:
- 1977
- Baths:
- 2.00
- MLS#:
- PABU2075088
- Subdivision:
- Neshaminy Valley
ADDITIONAL INFORMATION
Well desired location! Three bedroom and two full bath rancher in Neshaminy Valley. Large living room and very large formal dining room. From the dining room, enter the bright, sunny Florida room. Spacious eat-in kitchen with garbage disposal, dishwasher, electric oven/range & cabinets galore. Huge primary bedroom with full bath & extra-large walk-in closet. Two other well sized bedrooms, also with ample closet space and full hall bath. Nice front, side, and rear yards. Central air and one car garage. Good sized shed in yard. Property is being sold in as-is condition.
$325,000
2703 Dudley Court Bensalem, PA 19020
- Type:
- Single Family
- Sq.Ft.:
- 1,620
- Status:
- Active
- Beds:
- 2
- Lot size:
- 0.07 Acres
- Year built:
- 1985
- Baths:
- 3.00
- MLS#:
- PABU2076068
- Subdivision:
- Neshaminy Valley
ADDITIONAL INFORMATION
Welcome to 2703 Dudley Dr. in Neshaminy Valley. Rarely offered 2 bedroom 2.5 bath townhome with no Association Fee. This freshly painted unit offers a first floor laundry, living room fireplace, modern kitchen, family room with sliding glass doors to rear yard. Upstairs, there are 2 generous sized bedrooms, 2 full bathrooms, plus a walk in attic for storage. This property awaits its new owner andis being offered As Is.
- Type:
- Townhouse
- Sq.Ft.:
- 2,563
- Status:
- Active
- Beds:
- 3
- Year built:
- 2016
- Baths:
- 3.00
- MLS#:
- PABU2075972
- Subdivision:
- Waterside
ADDITIONAL INFORMATION
Welcome to Waterside! Known as the Model Home, this Impressive End Unit has been Nicely Updated for your enjoyment! Walk into this meticulously kept home where youâre greeted by the welcoming hallway with easy access to the private elevator, as well as a one-car extended garage and a one-car driveway parking area located in the back of the home. Walk or RIDE the ELEVATOR to the second floor, where you are enter into the Stunning and Beautifully Staged Open Floor Plan! The Living room/Dining room area features Gorgeous, Hardwood Flooring, Upgraded Lighting, Gleaming Chandelier, Recessed Lighting and plenty of room for entertaining guest! The Fabulous Kitchen boost of an Extended Quartzite Countertop Island with room for Four! The Beautiful Design Kitchen area allows for easy cooking while still enjoying and conversing with guest as they accompany you for those specials meals. The Stainless Steel Appliances, Extended Cabinets and Subway Tile Backsplash are all shown off by the under-cabinet lightning! Donât forget to check out the Half-Bath and Well Done Laundry room! The Main Bedroom offers TWO Walk-In Closets and a Full Large Bath! The Top Floor offers Endless possibilities! The Main Room is Huge and can be used as a Great room, Office, Gym, Media Room, a Bedroom OR make it your Own Cherished, Personal Space! You can Start by Enoying the Oversized Terrace with Stunning Views of the Evening Skies on those Cool Breezy Nights! Thereâs an Additional Bedroom AND a Newly, RENOVATED, Upgraded BATH! The Quality of Workmanship is a Must See! Located close to the Delaware River makes this Beauty easily accessible to the Turnpike for Trips to the Philadelphia or New Jersey area as well as I-95!
- Type:
- Single Family
- Sq.Ft.:
- 2,100
- Status:
- Active
- Beds:
- 4
- Lot size:
- 0.14 Acres
- Year built:
- 1955
- Baths:
- 3.00
- MLS#:
- PABU2047636
- Subdivision:
- Non Available
ADDITIONAL INFORMATION
BEAUTIFUL!!!TOTAL REHAB, adding a full 2nd floor in a quiet neighborhood with mature trees and friendly environment. This reconstruction is under way and in time for you to personalize and customize your rooms. You can pick colors, materials, and appliances if you buy now. Fully custom, finishes complete with kitchen island, oversized master bedroom and bathroom. The main level is graced with sliding doors to the rear patio, an "ever popular" additional bedroom and full bath and a bonus room that can be a playroom, office, or additional bedroom. The exterior stacked stone covered front porch and other exterior details are more than aesthetically pleasing and will delight you and the entire neighborhood. Conveniently located across from the local school, and close to all major shopping and dining, this home offers it all!
© BRIGHT, All Rights Reserved - The data relating to real estate for sale on this website appears in part through the BRIGHT Internet Data Exchange program, a voluntary cooperative exchange of property listing data between licensed real estate brokerage firms in which Xome Inc. participates, and is provided by BRIGHT through a licensing agreement. Some real estate firms do not participate in IDX and their listings do not appear on this website. Some properties listed with participating firms do not appear on this website at the request of the seller. The information provided by this website is for the personal, non-commercial use of consumers and may not be used for any purpose other than to identify prospective properties consumers may be interested in purchasing. Some properties which appear for sale on this website may no longer be available because they are under contract, have Closed or are no longer being offered for sale. Home sale information is not to be construed as an appraisal and may not be used as such for any purpose. BRIGHT MLS is a provider of home sale information and has compiled content from various sources. Some properties represented may not have actually sold due to reporting errors.
Bensalem Real Estate
The median home value in Bensalem, PA is $376,200. This is lower than the county median home value of $423,700. The national median home value is $338,100. The average price of homes sold in Bensalem, PA is $376,200. Approximately 57.7% of Bensalem homes are owned, compared to 38.62% rented, while 3.69% are vacant. Bensalem real estate listings include condos, townhomes, and single family homes for sale. Commercial properties are also available. If you see a property you’re interested in, contact a Bensalem real estate agent to arrange a tour today!
Bensalem, Pennsylvania 19020 has a population of 62,456. Bensalem 19020 is less family-centric than the surrounding county with 28.25% of the households containing married families with children. The county average for households married with children is 32.42%.
The median household income in Bensalem, Pennsylvania 19020 is $72,001. The median household income for the surrounding county is $99,302 compared to the national median of $69,021. The median age of people living in Bensalem 19020 is 40.5 years.
Bensalem Weather
The average high temperature in July is 86.5 degrees, with an average low temperature in January of 22.8 degrees. The average rainfall is approximately 48.2 inches per year, with 11.1 inches of snow per year.
