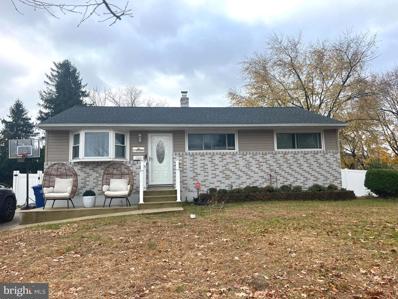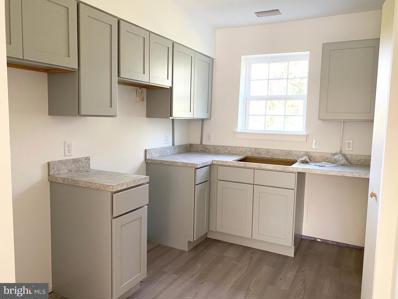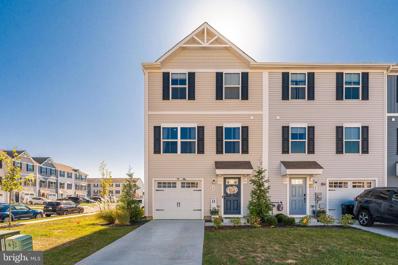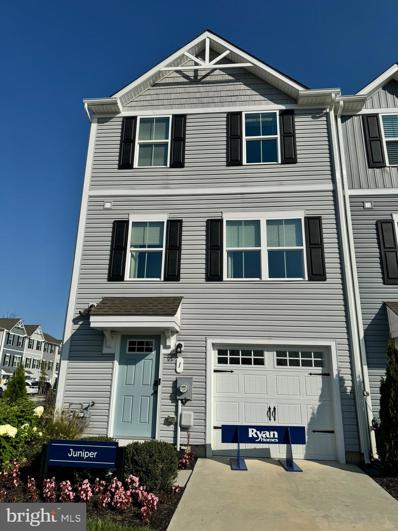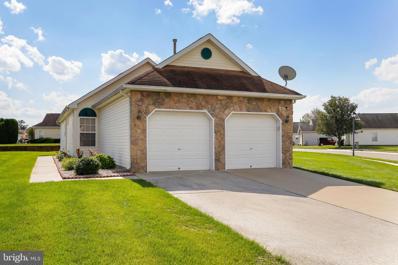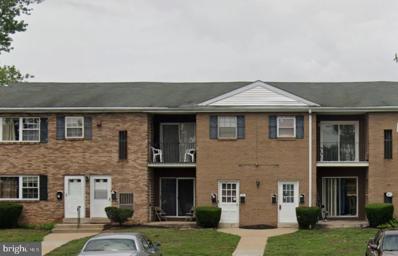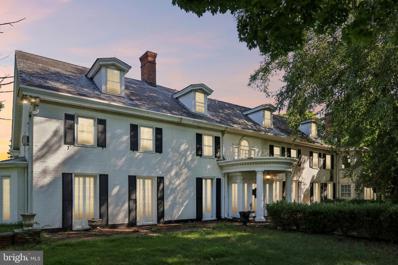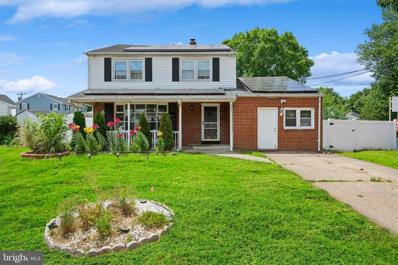Edgewater Park NJ Homes for Sale
- Type:
- Single Family
- Sq.Ft.:
- 2,604
- Status:
- Active
- Beds:
- 4
- Lot size:
- 0.65 Acres
- Year built:
- 1975
- Baths:
- 2.00
- MLS#:
- NJBL2077186
- Subdivision:
- None Available
ADDITIONAL INFORMATION
Welcome Home! This beautifully updated 4-bedroom, 2-bath bi-home is nestled on a .65-acre wooded lot. The property has been maintained and upgraded to offer comfort and style. The spacious eat-in kitchen is well-equipped with a stainless-steel refrigerator, an electric stove top, and a built-in microwave and oven. A stylish tiled backsplash and durable flooring complement the kitchen's design. The cozy, updated living room has been freshly painted in neutral colors with ceramic tile floors and a ceiling fan. Down the hallway, you'll find an updated master bedroom complete with a walk-in closet and a brand-new master bath. Two additional bedrooms and a new hallway bathroom complete the first floor. The lower level features a family room with a woodburning fireplace, perfect for those chilly winter nights. This level also has a third bedroom, perfect for an office or teenager's retreat. Additionally, there's a laundry room with a washer/dryer and second refrigerator. Walk through the laundry room to another updated room, perfect for office space, a home gym, or workshop. The property is being sold in 'as-is' condition.
- Type:
- Single Family
- Sq.Ft.:
- 1,362
- Status:
- Active
- Beds:
- 4
- Lot size:
- 0.23 Acres
- Year built:
- 1960
- Baths:
- 2.00
- MLS#:
- NJBL2077272
- Subdivision:
- None Available
ADDITIONAL INFORMATION
Welcome to this beautifully updated 4-bedroom, 2-bathroom rancher, nestled on a peaceful corner lot on a quiet street. This home offers a perfect blend of modern upgrades and comfortable living, featuring a fully fenced-in yard, a spacious layout, and thoughtful details throughout. Step inside to find a completely remodeled kitchen that is perfect for the home chef. The eat-in kitchen is conveniently located just off the cozy living room, offering an open, airy feel. The kitchen boasts sleek, modern finishes, while the upstairs bathroom has also been recently updated with a luxurious soaking tub and a separate walk-in shower. Both bathrooms throughout the home feature tile flooring, while the rest of the home showcases beautiful luxury vinyl flooring, making maintenance a breeze. The fully finished basement offers even more living space, including a generous family room perfect for gatherings and a large bedroom with an updated bathroom, complete with another walk-in shower. The basement also houses the laundry room, adding convenience to your day-to-day routine. The downstairs features a custom walk-in closet. Outside, the large, private backyard is an entertainerâs dream, with a concrete pad and a charming gazebo for family get-togethers. Relax and unwind in the pool during the warmer months, or simply enjoy the serene outdoor setting. The paved driveway offers ample parking for up to four vehicles, ensuring plenty of space for family and guests. With its unbeatable location, spacious interior, and modern updates, this home offers both comfort and style. Donât miss your chance to make this exceptional property your own!
- Type:
- Single Family
- Sq.Ft.:
- 1,005
- Status:
- Active
- Beds:
- 2
- Year built:
- 1972
- Baths:
- 1.00
- MLS#:
- NJBL2074000
- Subdivision:
- Jefferson Square
ADDITIONAL INFORMATION
Welcome to this beautiful brand-new 2nd floor condo, fully rebuilt from the ground up after a fire two years ago. Offering the perfect blend of modern elegance and comfort, this unit boasts all-new construction, appliances, and finishes, ensuring a fresh and worry-free living experience. With the Brand New Construction â Enjoy the peace of mind with everything from the walls to the systems completely rebuilt. Modern Appliances â State-of-the-art kitchen with new stainless steel appliances including all manufacturer's warranties, perfect for the home chef. Stylish Finishes â Quality finishes throughout, including countertops, flooring, and fixtures that create a sleek, contemporary look. Bright and Airy Layout â The open-concept living space allows for easy entertaining and everyday living. Energy Efficient â Updated electrical, plumbing, and HVAC systems for energy savings and comfort year-round. ALSO... an Exclusive Offer: Pathway to Prosperity! Hereâs an amazing opportunity for buyers! If you purchase this home using Prosperity Mortgage, you can take advantage of the Pathway to Prosperity program, offering a $10,000 grant that is fully forgiven at closing. Thatâs rightâessentially a free $10,000 to put towards your new home, closing costs, down payment -- anything you want! The choice is yours! Donât miss out on this incredible financial boost that makes this brand-new condo even more affordable. This is a rare opportunity to own a brand-new home in an established community. With this grant and brand-new construction, youâll be moving into a worry-free home with extra financial assistance.
- Type:
- Townhouse
- Sq.Ft.:
- 1,620
- Status:
- Active
- Beds:
- 3
- Lot size:
- 0.09 Acres
- Year built:
- 2023
- Baths:
- 2.00
- MLS#:
- NJBL2075270
- Subdivision:
- None Available
ADDITIONAL INFORMATION
This stunning end-unit townhouse, built in 2023, offers modern design and thoughtful layout across three levels. Inviting foyer welcomes you to the ground floor of this gorgeous unit featuring a versatile office space, ample storage, and convenient access to the built-in garage. The main floor boasts an open floor plan, including a beautifully designed kitchen with a center island, quartz countertops, and stainless-steel appliances. Adjacent to the kitchen is a dining area with access to a spacious deck overlooking the private, fenced-in yard " one of the few units with this feature. A powder room completes this level. The second floor includes three bedrooms and two full bathrooms, including the master suite with a walk-in closet and en-suite bath. Laundry is conveniently located on this floor. The home is equipped with energy-efficient windows, LPV flooring (scratch and stain resistant), and a tankless water heater. Low maintenance fee and a transferable builder warranty (2 years on mechanical, 10 years structural) make this home an excellent choice. Don't miss out on this unique opportunity for modern living with low upkeep!
- Type:
- Townhouse
- Sq.Ft.:
- 1,620
- Status:
- Active
- Beds:
- 3
- Lot size:
- 0.08 Acres
- Year built:
- 2022
- Baths:
- 3.00
- MLS#:
- NJBL2074650
- Subdivision:
- None Available
ADDITIONAL INFORMATION
Builders Model Home For Sale . Welcome to Eagle Chase. Quick Move-In. Own a new home in Burlington County with a garage, basement and all appliances included. Eagle Chase is conveniently located just minutes from major highways including less than 6 miles from Route 295 and NJ Turnpike. Commuting to Philadelphia, Cherry Hill, Trenton and New York City just got easier. You're also just 2.4 miles from the Beverly River Line Light Rail and 20 miles from the Hamilton Train Station. Eagle Chase is situated along Route 130, providing easy accessibility to an abundance of local recreation, dining and shopping.
- Type:
- Single Family
- Sq.Ft.:
- 1,370
- Status:
- Active
- Beds:
- 2
- Year built:
- 2003
- Baths:
- 4.00
- MLS#:
- NJBL2072354
- Subdivision:
- Silver Park
ADDITIONAL INFORMATION
Welcome to the impeccably maintained 14 Spring Lane in the desired Silver Park West 55+ Over Community. On a corner lot this 2 bedroom, 2 full bath has many upgrades! Stepping inside the side entry to the foyer you will be greeted with an open floor plan of Living and Dining room, newly painted, giving a spacious feel. The added Sunroom option off the Living Room adds additional light and relaxion with a sliding door to your patio. The Eat- In Kitchen offers upgraded granite counters, newer refrigerator, microwave, dishwasher and paint in the last two years. The primary bedroom welcomes you with bright natural light, two closest and an updated bathroom within the last year. A beautiful second bedroom offers natural light and a large closest with second full bathroom right in the hallway outside. Move in ready without the worry of any major upgrades need! Silver Park West is an active adult community with a number of amenities including outdoor pool, club house, fitness center, billiards room, tennis and shuffleboard courts, horseshoe pits, multipurpose room perfect for special events. Silver Park residents enjoy a low maintenance lifestyle with the HOA cutting the grass, maintaining the sprinkler systems, snow removal, amenities and common areas. Located close to Rt 130, 295 and the NJ TPK, shopping, golf courses, the Delaware River and Downtown Philadelphia 30 minutes away, you will in a prime location for daily needs and fun opportunities that a city provides!
- Type:
- Single Family
- Sq.Ft.:
- 1,170
- Status:
- Active
- Beds:
- 2
- Year built:
- 1972
- Baths:
- 1.00
- MLS#:
- NJBL2072944
- Subdivision:
- Jefferson Square
ADDITIONAL INFORMATION
Welcome to this charming 1,170 sq. ft. end-of-row, second-floor condo, offering the privacy of a separate entrance and an inviting, open floor plan. Step inside to find a spacious living area with an adjoining dining space and a full kitchenâperfect for everyday living and entertaining. This cozy condo features two well-sized bedrooms and one full bath, complete with the convenience of in-unit laundry (washer and dryer included). Central HVAC ensures comfort year-round. With its generous layout and thoughtful amenities, this home is the perfect blend of comfort and convenience!
$3,000,000
257 Warren Edgewater Park, NJ 08010
- Type:
- Single Family
- Sq.Ft.:
- 8,164
- Status:
- Active
- Beds:
- 4
- Lot size:
- 16.04 Acres
- Year built:
- 1900
- Baths:
- 4.00
- MLS#:
- NJBL2070530
- Subdivision:
- None Available
ADDITIONAL INFORMATION
Welcome to Egremont Estate at 257 Warren Street, Edgewater Park! This Delaware Riverfront property built in the 1900s sits on 16 acres and presents many possibilities limited only by your imagination. Boasting 4 bedrooms, 3.5 baths, a sought-after area with scenic river views and mature trees with historic architectural style with your renovation, this residence could become your dream home. Ideally situated on the coveted riverfront, Egremont Estate provides a serene backdrop for creating a personalized sanctuary. Whether you envision a charming traditional retreat or an innovative space for entertainment, this property has endless possibilities. Seize the opportunity to transform 257 Warren Street into a reflection of your lifestyle. With its expansive potential and prime location, Egremont Estate invites you to explore the limitless possibilities. Embrace the chance to curate a home that surpasses expectations and fulfills your every desire. Property is being sold strictly âas is conditionâ. The property has the potential for land development. Buyer responsible for due diligence, variances, and Township of Edgewater Park approvals.
- Type:
- Single Family
- Sq.Ft.:
- 1,651
- Status:
- Active
- Beds:
- 4
- Lot size:
- 0.22 Acres
- Year built:
- 1960
- Baths:
- 2.00
- MLS#:
- NJBL2071298
- Subdivision:
- Williamsburg
ADDITIONAL INFORMATION
Welcome Home! This beautifully updated 4-bedroom, 1.5-bathroom home is the perfect blend of modern convenience and classic charm. Nestled in a desirable neighborhood, this property has been meticulously maintained and thoughtfully upgraded to offer comfort and style. Enter the home and experience the inviting warmth of laminate flooring that seamlessly extends through the main living spaces. The family room invites you to relax by the cozy wood-burning fireplace, making it the perfect spot for gathering with loved ones. Heart of the homeâthe kitchenâboasts stunning granite countertops complemented by a sleek marble backsplash, providing a luxurious cooking experience. Crown moldings add an elegant touch, enhancing the overall sophistication of the space. Energy efficiency is at the forefront of this home, featuring a high-efficiency furnace and all-new replacement windows installed in 2022. Additionally, the new roof and solar system, also installed in 2022, ensure that your home is as environmentally friendly as it is beautiful. Upstairs, you'll find four spacious bedrooms, each with six-panel doors, offering ample space for rest and relaxation. The bathrooms have been tastefully updated, providing a fresh, modern feel. There's also extra attic space, just waiting for your personal touch to be transformed into whatever you desireâa home office, playroom, or additional bedroom. Outside, you'll appreciate the private backyard, perfect for outdoor entertaining or simply enjoying the serenity of your surroundings. This home is not just a place to live, but a place to thrive. Don't miss your opportunity to own this stunning property. Schedule your showing today and start imagining your new life in this wonderful home!
- Type:
- Single Family
- Sq.Ft.:
- 2,252
- Status:
- Active
- Beds:
- 4
- Lot size:
- 0.22 Acres
- Year built:
- 1964
- Baths:
- 3.00
- MLS#:
- NJBL2066968
- Subdivision:
- None Available
ADDITIONAL INFORMATION
This fabulous home is priced exactly as it should be! It was appraised at 360K on October 22, 2024 and the asking price is 348K. With a little work and some TLC, you can restore this 2,252 square foot home to itâs original beauty and you will have made a Smart Home Purchase, don't miss this rare opportunity! 303 Hendrickson is a 4 bedroom, 2 and a half bath Colonial located in a desirable neighborhood in Edgewater Park. The garage was converted into an In-Law Suite, with a full bathroom and separate entrance. The large formal living room features pillars and an electric fireplace. The kitchen and dining room are open and overlook the very spacious family room with built-in bar, perfect for entertaining. The half bath and laundry room complete the main level. The upper level is where you will find your Master Bedroom with a full bathroom with jacuzzi tub and two more generous size bedrooms. There is a full basement for all your storage needs. The fully fenced backyard boasts plenty of space for your family events and as an added bonus, has mature fruit trees. Owners are motivated to sell, All reasonable offers will be considered. This is an amazing opportunity to OWN, donât wait, schedule your showing today!
© BRIGHT, All Rights Reserved - The data relating to real estate for sale on this website appears in part through the BRIGHT Internet Data Exchange program, a voluntary cooperative exchange of property listing data between licensed real estate brokerage firms in which Xome Inc. participates, and is provided by BRIGHT through a licensing agreement. Some real estate firms do not participate in IDX and their listings do not appear on this website. Some properties listed with participating firms do not appear on this website at the request of the seller. The information provided by this website is for the personal, non-commercial use of consumers and may not be used for any purpose other than to identify prospective properties consumers may be interested in purchasing. Some properties which appear for sale on this website may no longer be available because they are under contract, have Closed or are no longer being offered for sale. Home sale information is not to be construed as an appraisal and may not be used as such for any purpose. BRIGHT MLS is a provider of home sale information and has compiled content from various sources. Some properties represented may not have actually sold due to reporting errors.
Edgewater Park Real Estate
The median home value in Edgewater Park, NJ is $248,762. This is lower than the county median home value of $316,600. The national median home value is $338,100. The average price of homes sold in Edgewater Park, NJ is $248,762. Approximately 63.19% of Edgewater Park homes are owned, compared to 30.02% rented, while 6.78% are vacant. Edgewater Park real estate listings include condos, townhomes, and single family homes for sale. Commercial properties are also available. If you see a property you’re interested in, contact a Edgewater Park real estate agent to arrange a tour today!
Edgewater Park, New Jersey has a population of 8,919. Edgewater Park is less family-centric than the surrounding county with 31.4% of the households containing married families with children. The county average for households married with children is 32.09%.
The median household income in Edgewater Park, New Jersey is $69,621. The median household income for the surrounding county is $95,935 compared to the national median of $69,021. The median age of people living in Edgewater Park is 41.4 years.
Edgewater Park Weather
The average high temperature in July is 86.7 degrees, with an average low temperature in January of 22.8 degrees. The average rainfall is approximately 48.2 inches per year, with 10.6 inches of snow per year.

