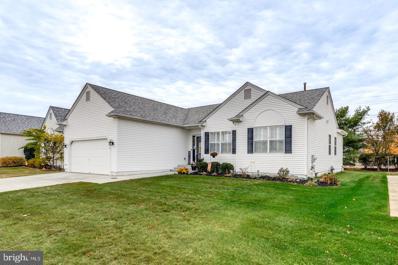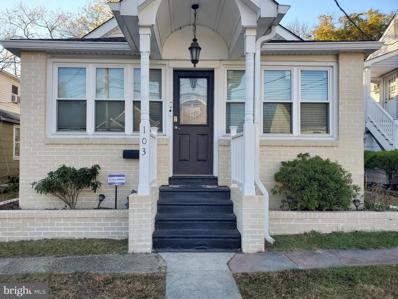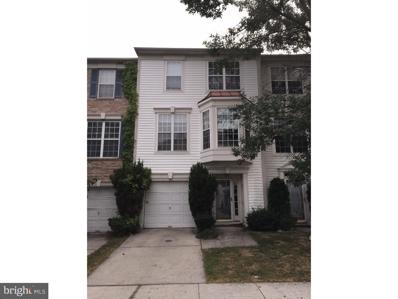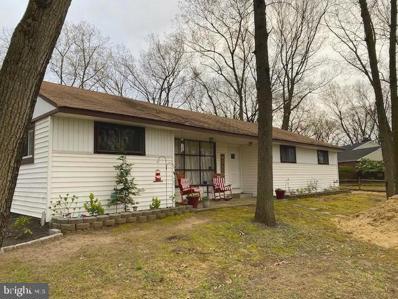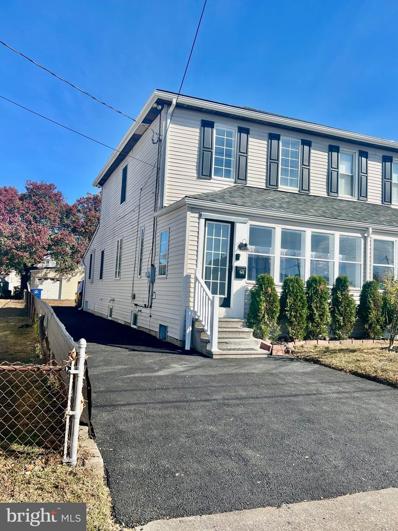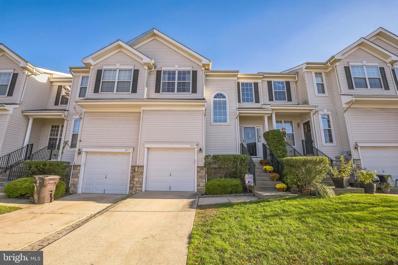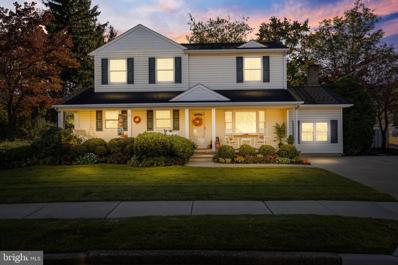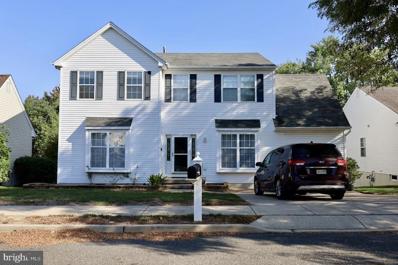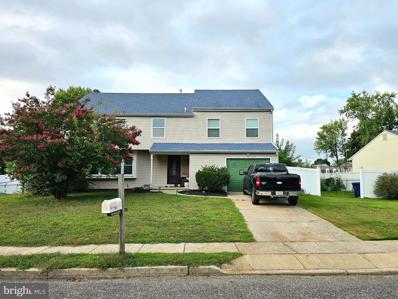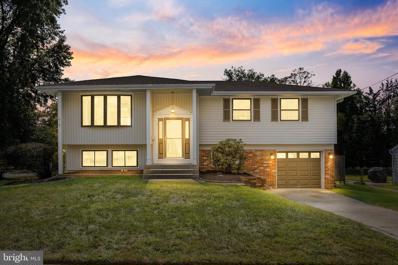Delran NJ Homes for Sale
$469,900
3 Marsha Drive Delran, NJ 08075
- Type:
- Single Family
- Sq.Ft.:
- 2,034
- Status:
- Active
- Beds:
- 3
- Lot size:
- 0.18 Acres
- Year built:
- 1999
- Baths:
- 2.00
- MLS#:
- NJBL2076860
- Subdivision:
- Ashley Crossing
ADDITIONAL INFORMATION
Welcome to 3 Marsha Dr., a beautifully maintained 3-bedroom, 2-full-bath home in the desirable Ashley Crossing over-55 community in Delran, NJ. This charming residence combines modern upgrades with thoughtful design for a comfortable, active lifestyle. Recently updated features include a new concrete driveway and walkway (2022), new roof and hot water heater (2020), and an upgraded HVAC system (2019). Inside, an open floor plan highlights a stylish, modern kitchen with quartz countertops, custom plantation blinds, and nearly new appliances, all less than two years old. Hardwood floors cover the main level, complemented by LED recessed lighting, ceiling fans in each bedroom, and a cozy gas fireplace with an impressive stone wall. Designed for functionality and year-round comfort, this home offers an all-season room off the kitchen that leads to a spacious Trex deck, complete with a sunshade for enjoying the outdoors in any season. The finished basement provides generous space to suit your needs. The property includes additional features such as a sprinkler system, Ring doorbell with garage camera, remote garage door opener, and extra storage space in the garage with pull-down steps. With low association fees of just $100 per month, residents enjoy access to a community clubhouse for social gatherings and activities. Located in a tranquil, well-maintained neighborhood, 3 Marsha Dr. is ready to welcome you to a life of ease and enjoyment in a supportive, friendly community.
$299,000
103 Lowden Street Delran, NJ 08075
- Type:
- Single Family
- Sq.Ft.:
- 1,500
- Status:
- Active
- Beds:
- 3
- Lot size:
- 0.09 Acres
- Year built:
- 1959
- Baths:
- 2.00
- MLS#:
- NJBL2076866
- Subdivision:
- None Available
ADDITIONAL INFORMATION
Come see this cute and cozy cape cod on a dead end street with an enclosed front porch. This 3 bedroom home is the perfect starter home or for someone looking to downsize. Off the back of the house is a screened in back porch over looking Green Acres. 220 line on deck for hottub
$499,900
10 Woodyfield Lane Delran, NJ 08075
- Type:
- Single Family
- Sq.Ft.:
- 1,714
- Status:
- Active
- Beds:
- 3
- Lot size:
- 0.17 Acres
- Year built:
- 1999
- Baths:
- 3.00
- MLS#:
- NJBL2076640
- Subdivision:
- Grande At Rancocas C
ADDITIONAL INFORMATION
Grande at Rancocas presents a three bed, 2 ½ bath two story colonial with a finished basement Hardwood floors as you enter. First floor: Living, dining, family, kitchen, breakfast room, laundry/mudroom (ownerâs entry from garage) and powder room. The kitchen features stainless appliances, granite tops, ceramic backsplash with glass tile inlays. A half bath and mudroom/laundry room complete the main level. Second floor: Primary suite has a vaulted ceiling, bath with soaker tub, shower and double sink vanity. Two more bedrooms with large closets and a full bath complete this level. Finished basement with utility closet and storage closets. Brick patio off the slider from the breakfast room. Fully fenced yard for privacy. One car garage and two outside parking spaces. Close to shopping, restaurants and fast and easy connect into Philly or the shore.
$379,000
5 Weatherly Road Delran, NJ 08075
- Type:
- Single Family
- Sq.Ft.:
- 1,898
- Status:
- Active
- Beds:
- 3
- Lot size:
- 0.04 Acres
- Year built:
- 1999
- Baths:
- 4.00
- MLS#:
- NJBL2076628
- Subdivision:
- Summerhill
ADDITIONAL INFORMATION
Move right in to this freshly updated Summerhill townhome that is ready and waiting to make you feel right at home. Through the front door you'll find a short hall that leads to a great bonus room that can be anything you want it to be! There is also a powder room on this level, as well as inside access to the garage. Up the stairs to the main living area on the second and third floors you'll find a bright and spacious main living area, kitchen and two spots for dining, along with another powder room. The third level is where you'll get your rest and rejuvenation with a main bedroom that has an en suite bathroom with a soaking tub and shower and a large walk in closet. There are two additional bedrooms and a full hall bathroom. Close to dining, shopping and major highways.
$375,000
25 Yansick Drive Delran, NJ 08075
- Type:
- Single Family
- Sq.Ft.:
- 1,608
- Status:
- Active
- Beds:
- 5
- Lot size:
- 0.43 Acres
- Year built:
- 1956
- Baths:
- 2.00
- MLS#:
- NJBL2076366
- Subdivision:
- None Available
ADDITIONAL INFORMATION
Sellers present this lived in one story home with a full unfinished basement. The home has some areas that have been freshly painted. There are hardwood floors throughout with some upgraded modern flooring. The galley style kitchen has upgraded appliances, lighting, flooring, painted cabinets, and storage pantry. The main bathroom has a newer toilet and vanity with hardtop and upgraded bathroom fixtures with ceramic wall tile that is older but in good condition. There is a master bathroom with a glass enclosed stall shower , newer ceramic tile floors, and upgraded vanity and fixtures. The master bedroom is spacious and has plenty of closet space with updated ceiling fan with light and good hardwood floors. There are 4 additional bedrooms that enhance the home. The spacious dining room shows a coffered ceiling, beautiful floors, updated lighting, some newer windows, and a newer door that accesses the remodeled 3 season sunroom. The sunroom is a great entertaining space with new walls, lighting, ceiling, roof, and leads to the double doors that exit to a large rear yard along with an exit door that leads onto a small patio area with BBQ storage. The yard has a storage shed and a firepit area that boasts great entertaining and a fun gaming space. This home is being sold in its AS-IS condition. The sellers will have working smoke detectors, carbon monoxide detectors, and fire extinguisher to be inspected by the township fire department at the sellers expense. The sellers will pay for a certificate of occupancy. Should the township inspection fail then the sellers will only pay for repairs towards the certificate not to exceed $500 dollars. The roof will not be replaced by the sellers. Roof is in as-is condition. The oil heat burner will not be replaced by the sellers. Oil Burner is in as-is condition. There is gas available at the street curb. There is an estimate provided by the sellers from a licensed electrician to upgrade the 100 amp service it has been uploaded to the listing document for review.
$389,000
3 Winterberry Place Delran, NJ 08075
- Type:
- Single Family
- Sq.Ft.:
- 1,910
- Status:
- Active
- Beds:
- 4
- Lot size:
- 0.04 Acres
- Year built:
- 1997
- Baths:
- 4.00
- MLS#:
- NJBL2072860
- Subdivision:
- Summerhill
ADDITIONAL INFORMATION
- Type:
- Twin Home
- Sq.Ft.:
- 1,760
- Status:
- Active
- Beds:
- 3
- Lot size:
- 0.09 Acres
- Year built:
- 1930
- Baths:
- 2.00
- MLS#:
- NJBL2075762
- Subdivision:
- None Available
ADDITIONAL INFORMATION
Quaint home with hardwood floors, updated kitchen, and bathrooms, new heating system, central air, private driveway and a detached garage and workshop in the rear yard. Spacious rear deck, kids playroom in the basement⦠Lots to discover. THIS HOME IS OUTSIDE OF THE FLOOD ZONE. NO FLOOD INSURANCE IS REQUIRED.
- Type:
- Single Family
- Sq.Ft.:
- 1,838
- Status:
- Active
- Beds:
- 3
- Year built:
- 2003
- Baths:
- 3.00
- MLS#:
- NJBL2074678
- Subdivision:
- Grande At Rancocas C
ADDITIONAL INFORMATION
Welcome to this beautifully maintained and updated 3-bedroom, 2.5-bath townhome located in the highly sought-after community of The Grande at Rancocas Creek. This spacious home boasts an inviting open layout with abundant natural light, perfect for both everyday living and entertaining. The kitchen offers ample counter space and a functional layout, flowing seamlessly into the cozy dining area and also leading to a sliding glass door that opens to a private deckâideal for outdoor dining and relaxation. Retreat upstairs to the spacious primary suite with a large walk-in closet and en-suite bathroom complete with a dual vanity, soaking tub, and separate shower. Two additional generously sized bedrooms and a full bath complete the upper level. The finished basement offers extra space for a media room, home office, or gymâperfect for flexible use. Enjoy the convenience of a one-car garage and additional driveway parking. Situated in a peaceful neighborhood close to major highways, shopping, and dining, this home combines modern amenities with an unbeatable location. Don't miss your chance to make this exceptional property yours!
$479,900
324 Juniata Avenue Delran, NJ 08075
- Type:
- Single Family
- Sq.Ft.:
- 2,289
- Status:
- Active
- Beds:
- 4
- Year built:
- 1958
- Baths:
- 3.00
- MLS#:
- NJBL2075014
- Subdivision:
- Delcrest
ADDITIONAL INFORMATION
As soon as you pull up to this 4 Bedroom, 2.5 Bath Home, you will feel like you are finally home. The welcoming front porch is charismatic and adds to the curb appeal of this well-cared for home. Once inside you will experience a relaxed open concept. The living room, dining area, and recessed lighting, and ceramic flooring in the dining area and kitchen add to this home's list of extras. The living room is cozy with original hardwood flooring, a tray ceiling with a remote-controlled ceiling fan and added light fixture. On the next level you will find 3 bedrooms with hardwood flooring and raised 6-panel doors and a full bath. Go up one more level to the Primary Suite. This addition includes 2 Walk-In Closets, a Jacuzzi Tub, Shower Enclosure, and Skylight. Heading downstairs to the Family Room, you will find your perfect place to hang out, watch some tv, and unwind. This level also includes a half bath and laundry room. The Family Room and connected Great Room have recessed lighting, track lighting, and a ceiling fan. A slider leads the way into a backyard filled with extras. Here you'll find a gazebo, patio and grill areas, two sheds, and an in-ground pool...your very own summer oasis and getaway! A propane-fueled fire pit is also included for those crisp fall evenings and marshmallow roastings. The yard is beautifully landscaped and ready for your very own gatherings and fun. Other extras that will make you smile include newer roof and shutters (2019), new hvac system (2022), and new sidewalks (2022). the pool liner was replaced in 2019, filter sand (2023) and a brand-new Hayward super pump and pool cover in the Fall of 2024. This house has been lovingly cared for and is waiting to make many more happy memories with its new lucky owners! You are also sure to enjoy easy access to nearby parks, schools, shopping, dining, and major commuter routes. Everything you need is just minutes away. Don't wait! This is a rare opportunity to settle in a well-established neighborhood with plenty of pluses!
$460,000
42 Ashley Drive Delran, NJ 08075
- Type:
- Single Family
- Sq.Ft.:
- 2,428
- Status:
- Active
- Beds:
- 3
- Lot size:
- 0.18 Acres
- Year built:
- 1999
- Baths:
- 4.00
- MLS#:
- NJBL2074144
- Subdivision:
- Ashley Crossing
ADDITIONAL INFORMATION
Welcome Ashley Crossings, a vibrant community designed for active seniors 55 and older. This beautiful two-story house offers the perfect blend of comfort and convenience. With 3 bedrooms and 3 full bathrooms plus a half bathroom, this home is ideal for hosting family and friends. Enjoy a large primary bedroom complete with two spacious closets, providing ample storage. A full bathroom with a washer and dryer is conveniently located on the second floor, making laundry day a breeze. A second laundry room also located in the basement. The full basement is not only spacious but also includes a full bathroom, offering endless possibilities for a recreational space, workshop, or extra guest area. Experience an open and airy atmosphere with high ceilings in the living room. Also the home has a 1-car garage which provides additional storage and easy access to your vehicle.
$575,000
128 Dorado Drive Delran, NJ 08075
- Type:
- Single Family
- Sq.Ft.:
- 2,700
- Status:
- Active
- Beds:
- 5
- Lot size:
- 0.3 Acres
- Year built:
- 1972
- Baths:
- 4.00
- MLS#:
- NJBL2072980
- Subdivision:
- Tenby Chase
ADDITIONAL INFORMATION
Welcome to this stunning 5-bedroom, 3.5-bath home, where luxury meets comfort! As you step inside, you're greeted by gleaming hardwood floors that flow throughout the main living areas, while ceramic flooring enhances the kitchen, foyer, and both master bedrooms for easy maintenance and style. The family room boasts an inviting fireplace and exposed beams, creating a warm and rustic charm, perfect for cozy evenings. The heart of this home is the chef's kitchen, complete with granite countertops, backsplash tiles, and modern recessed lighting. This home offers not one but two master retreatsâa master bedroom and a luxurious master suite, both designed with relaxation in mind. Recent upgrades include dual-zone heating and air conditioning and a new roof installed in 2016, ensuring year-round comfort and peace of mind. Step outside to the spacious deck overlooking a private backyard, perfect for outdoor entertaining and enjoying nature.With thoughtful updates and a seamless blend of elegance and practicality, this home is ready to welcome you!
$340,000
147 Castleton Road Delran, NJ 08075
- Type:
- Townhouse
- Sq.Ft.:
- 1,372
- Status:
- Active
- Beds:
- 2
- Year built:
- 2004
- Baths:
- 3.00
- MLS#:
- NJBL2073132
- Subdivision:
- Grande At Rancocas C
ADDITIONAL INFORMATION
Back on Market after buyers mortgage fell through. Take advantage of the new price! Location! Location! Location! This home is great for many different living arrangements w/ the TWO MAIN BEDROOM SUITES each w/ it's own bath & walk-in closet! Possible THIRD BEDROOM, office, home gym & more on lower level! Lots of light in the this END UNIT townhome w/ extra windows located on one of the best lots BACKING TO PRIVATE OPEN SPACE (no other homes behind!) in the desirable Grande at Rancocas Creek! Notice the FRESH PAINT, BRAND NEW CARPET & stylish 2-panel doors! The first level offers hardwood-like tile flooring in the foyer, powder room, entry to the one-car garage, coat closet, large storage area that could be finished for additional living space w/ laundry area (washer & dryer included) & sliding door to back patio & a finished bonus room! On the second floor you will find a large living room & dining room w/ many windows for natural light to stream through, eat-in kitchen w/ hardwood flooring, Corian counters, island w/ overhang for extra seating, tile backsplash, all appliances included (NEWER refrigerator, dishwasher & microwave â 2023), pantry & eating area w/ more windows looking out to the picturesque backyard & family room w/ hardwood flooring, ceiling fan & gas fireplace. The third floor features the luxurious main bedroom suite w/ ceiling fan, sizable walk-in closet & main bathroom w/ a stall shower & another bedroom suite w/ ceiling fan, sizable walk-in closet & well-appointed hall bath. Enjoy the serenity of the PICTURESQE BACKYARD & luscious landscaping on the paver patio which is also great for entertaining. Other amenities include NEW gas hot water heater (approx. 2 yrs) & NEW air conditioner (approx. 2 yrs). Appreciate all of the advantages of easy living w/ the association taking care of the lawn maintenance & exterior building maintenance. Also enjoy tennis courts & the community pool that is in walking distance! You get all of this & close proximity to major highways, shopping, eateries, Center City & more! This property is also available For Rent.
$450,000
24 Auburn Drive Delran, NJ 08075
- Type:
- Single Family
- Sq.Ft.:
- 1,979
- Status:
- Active
- Beds:
- 4
- Lot size:
- 0.27 Acres
- Year built:
- 1963
- Baths:
- 2.00
- MLS#:
- NJBL2072628
- Subdivision:
- None Available
ADDITIONAL INFORMATION
Are you searching for a move-in ready home in a sought-after Delran neighborhood? Look no further! This beautifully maintained bi-level offers a perfect blend of comfort and convenience. Nestled on a corner lot, this property provides easy access to Delran schools, Conrow Park, and major roadways like Route 130. Enjoy the tranquility of suburban living while being just minutes away from shopping and Philadelphia. Inside, discover a versatile floor-plan that accommodates your lifestyle. The upper level features three generously sized bedrooms, perfect for growing families or home office needs. The main level boasts refinished hardwood flooring, a spacious eat-in kitchen with a breakfast island, and a sliding glass door leading to a private, fenced-in backyard. Downstairs, you'll find an oversized family room with a cozy brick fireplace, a laundry room, full bath, and a fourth bedroom. Plus, there's a convenient one-car garage for added storage. Home is being transferred "as is"with no Warranty and no repairs from the seller. Don't miss this incredible opportunity to make this bi-level your new home.
© BRIGHT, All Rights Reserved - The data relating to real estate for sale on this website appears in part through the BRIGHT Internet Data Exchange program, a voluntary cooperative exchange of property listing data between licensed real estate brokerage firms in which Xome Inc. participates, and is provided by BRIGHT through a licensing agreement. Some real estate firms do not participate in IDX and their listings do not appear on this website. Some properties listed with participating firms do not appear on this website at the request of the seller. The information provided by this website is for the personal, non-commercial use of consumers and may not be used for any purpose other than to identify prospective properties consumers may be interested in purchasing. Some properties which appear for sale on this website may no longer be available because they are under contract, have Closed or are no longer being offered for sale. Home sale information is not to be construed as an appraisal and may not be used as such for any purpose. BRIGHT MLS is a provider of home sale information and has compiled content from various sources. Some properties represented may not have actually sold due to reporting errors.
Delran Real Estate
The median home value in Delran, NJ is $382,450. This is higher than the county median home value of $316,600. The national median home value is $338,100. The average price of homes sold in Delran, NJ is $382,450. Approximately 68.61% of Delran homes are owned, compared to 26.05% rented, while 5.34% are vacant. Delran real estate listings include condos, townhomes, and single family homes for sale. Commercial properties are also available. If you see a property you’re interested in, contact a Delran real estate agent to arrange a tour today!
Delran, New Jersey has a population of 17,708. Delran is more family-centric than the surrounding county with 32.16% of the households containing married families with children. The county average for households married with children is 32.09%.
The median household income in Delran, New Jersey is $94,428. The median household income for the surrounding county is $95,935 compared to the national median of $69,021. The median age of people living in Delran is 38.9 years.
Delran Weather
The average high temperature in July is 87.3 degrees, with an average low temperature in January of 23.7 degrees. The average rainfall is approximately 47.1 inches per year, with 10.5 inches of snow per year.
