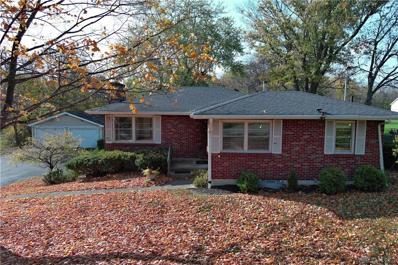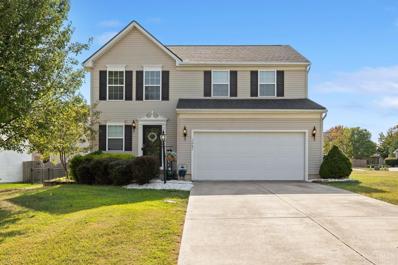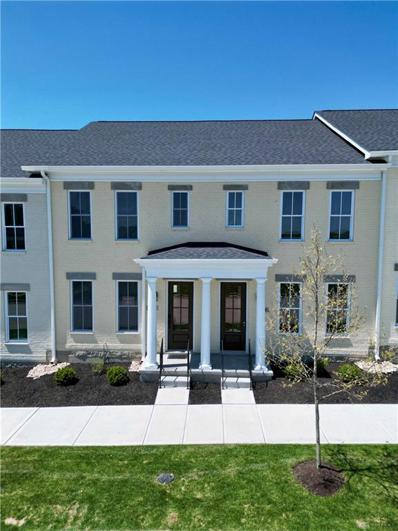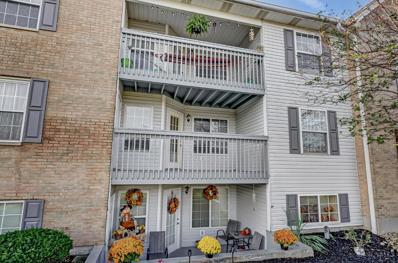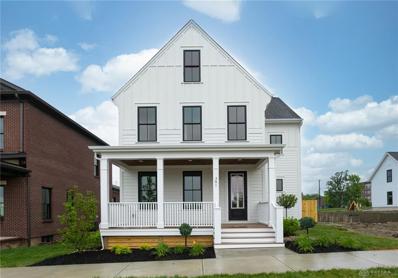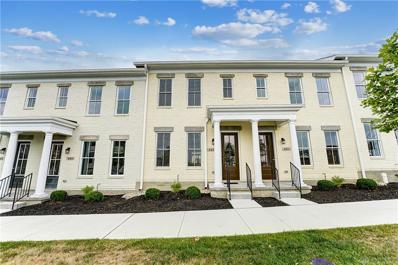Lebanon OH Homes for Sale
- Type:
- Condo
- Sq.Ft.:
- n/a
- Status:
- NEW LISTING
- Beds:
- 2
- Lot size:
- 0.01 Acres
- Year built:
- 2022
- Baths:
- 2.00
- MLS#:
- 926066
- Subdivision:
- Majors Shaker Run C2
ADDITIONAL INFORMATION
Fischer Homes Hayward plan built in 2022 in the sought-after Majors at Shaker Run community offers 1,536 sq. ft. of thoughtfully designed living space. This condo features 2 bedrooms, 2 baths, and an office with wainscoting and double doors, perfect for a home workspace or flex area. The open-concept layout centers around a spacious great room that flows seamlessly into the lovely custom kitchen, complete with a large island offering counter seating, quartz countertops, soft-close hinges, and a walk-in pantry. Step out from the great room onto the private balcony, where you can relax and enjoy peaceful wooded views. The primary bedroom is a true retreat with a walk-in closet and an en-suite bath that includes a walk-in shower and a double vanity. A well-sized second bedroom and an additional full bath provide flexibility and comfort for guests or family. The laundry room, conveniently located off the kitchen, adds to the home's functional layout. This property also includes a one-car garage and offers the benefits of an HOA that takes care of snow removal, lawn maintenance, and access to top-tier community amenities such as a pool, restaurant, clubhouse, and golf course.
- Type:
- Condo
- Sq.Ft.:
- 1,115
- Status:
- NEW LISTING
- Beds:
- 2
- Lot size:
- 0.03 Acres
- Year built:
- 2012
- Baths:
- 2.00
- MLS#:
- 926154
- Subdivision:
- Ironwood Shrun Co6
ADDITIONAL INFORMATION
What a beautiful condo located in the heart of Shaker Run- Fabulous upstairs unit with private first floor entry. This open and airy home features a fully equipped kitchen with stainless steel appliances, island, abundant cabinetry and lots of counter space. The dining area opens to the great room, offering a vaulted ceiling, electric fireplace, built-in shelving and a walk-out to a covered deck. The primary bedroom is spacious with a walk-in closet and adjoins the primary bath with shower. The second bath is conveniently located, while the secondary bedroom offers great space and storage. There is a separate laundry, more closet space- Wonderful home and ready for you! Monthly HOA fees include water, sewer and trash. Enjoy the Shaker Run lifestyle featuring 4 pools, exercise area, play area and walking trails.
$250,000
452 Ward Street Lebanon, OH 45036
- Type:
- Single Family
- Sq.Ft.:
- 972
- Status:
- NEW LISTING
- Beds:
- 2
- Lot size:
- 0.13 Acres
- Year built:
- 1939
- Baths:
- 2.00
- MLS#:
- 926008
- Subdivision:
- South Park
ADDITIONAL INFORMATION
This charming blue bungalow in the heart of downtown Lebanon is truly a hidden gem. The gleaming wood floors and inviting eat-in kitchen make it an ideal space for gatherings. The first-floor primary suite is a convenient feature, and the original architectural details add to the character of the home. The covered front porch is the perfect place for relaxing and enjoying a sweet tea, and the meticulously manicured lawn also provides a lovely retreat, perfect for unwinding outdoors. Additionally, the home boasts an oversized two-car garage and a finished basement with a living room and bathroom, offering ample space for various needs. This home embodies the perfect blend of location, convenience, and charm, making it an ideal downtown oasis.
$200,000
4366 Carnell Drive Lebanon, OH 45036
- Type:
- Single Family
- Sq.Ft.:
- 792
- Status:
- Active
- Beds:
- 2
- Lot size:
- 0.46 Acres
- Year built:
- 1952
- Baths:
- 1.00
- MLS#:
- 925401
- Subdivision:
- Kendrick
ADDITIONAL INFORMATION
Very cute cottage located on the edge of Lebanon and just minutes from Lebanon Schools. Plus, almost a half acre of land. There is a porch on the front of the house and a patio along the rear of it. Let your imagination shine on this one. Close to the city, yet still a country feel. Being sold as is. rely on your own inspections and measurements. Case #411- (IE Insurable with Escrow) All properties sold As-Is' Buyer is responsible for determining water source and sanitary sewer. Rely on your own inspections.
$634,900
817 West Lane Lebanon, OH 45036
- Type:
- Single Family
- Sq.Ft.:
- 3,722
- Status:
- Active
- Beds:
- 5
- Lot size:
- 1.14 Acres
- Year built:
- 1974
- Baths:
- 5.00
- MLS#:
- 925025
- Subdivision:
- Mcburney Hills
ADDITIONAL INFORMATION
Beautiful home with over 3700 sqft. nestled in sought after Mcburney Hills. This stunning 5 bedroom/5 bathroom newly renovated home, offers the perfect blend of comfort and luxury. A gourmet custom kitchen with walk in pantry, a main level primary suite with walkout to a private pergola covered patio, large family room overlooking a beautiful wooded lot with custom hard wood floors throughout are a few of the numerous characteristics of this beautiful home. This home provides plenty of room to entertain family and friends. A walk out basement, perfect for an in-law suite or perfect rec room. This home is move in ready with all new mechanicals( HVAC and central air).
- Type:
- Condo
- Sq.Ft.:
- n/a
- Status:
- Active
- Beds:
- 2
- Lot size:
- 0.01 Acres
- Year built:
- 2023
- Baths:
- 3.00
- MLS#:
- 925463
- Subdivision:
- Lakeside/shkr Rn Co9
ADDITIONAL INFORMATION
Welcome to this Fischer Homes Waterton plan in the desirable Shaker Run community. This stunning condo offers 2 bed, 3 bath, and a thoughtfully designed layout w/ high end finishes. The open-concept main level features an upgraded kitchen, walk-in pantry and a sunny morning room perfect for casual dining. Adj is a spacious living room ideal for entertaining or unwinding, dining room and a private study w/ french doors, perfect for working from home. The luxurious primary suite boasts 2 walk-in closets and ensuite bath. Finished walk out lower level provides a rec room, media room, full bath, and large 2nd bed ideal for guests or additional living space. The 2 bay attached garage features a prof. finished epoxy floor, adding a polished touch. Enjoy all the amenities of Shaker Run, inc pools, walking trails, and golf!
$1,699,900
2268 Presley Court Lebanon, OH 45036
Open House:
Sunday, 1/19 2:00-5:00PM
- Type:
- Single Family
- Sq.Ft.:
- n/a
- Status:
- Active
- Beds:
- 4
- Lot size:
- 1.35 Acres
- Year built:
- 2023
- Baths:
- 5.00
- MLS#:
- 925399
- Subdivision:
- Country Crk Est2
ADDITIONAL INFORMATION
Discover the height of modern luxury in this exceptional 4-bedroom, 4.5-bathroom home located in the prestigious Country Creek Estates, Clearcreek Township, within the sought-after Springboro School District. Spanning 4,700 square feet of expertly designed living space, this residence seamlessly blends cutting-edge style with unrivaled comfort. The heart of the home is the expansive kitchen, a true chef’s dream, featuring custom Italian cabinetry, sleek quartz countertops, and top-tier appliances. Open to the inviting living areas, the space offers effortless flow and abundant natural light. Step outside to the covered patio and experience the ultimate in indoor-outdoor living, surrounded by nature’s beauty. The lower level is a masterpiece, highlighted by custom glass railings that add an elegant touch. Perfect for entertaining, this space boasts a media room, a fully equipped gym, and a stunning bar area complete with custom lighting, quartz counters, and more exquisite Italian cabinetry. Enhance your entertainment experience with the state-of-the-art Hanson Audio and Visual package, featuring electric roller shades, an internal sound system, and customized lighting to set the perfect mood. Step into the backyard oasis, where a sparkling saltwater pool with fire features invites relaxation and fun. The electric pool cover adds convenience and safety, while the stone grill and bar area create an ideal setting for outdoor dining and entertaining. A fully integrated inground lawn irrigation system ensures the grounds remain pristine year-round. This home represents the pinnacle of contemporary living—schedule your exclusive tour today and make this extraordinary property yours. Why wait to build when luxury like this is ready and waiting for you now?
- Type:
- Single Family
- Sq.Ft.:
- 768
- Status:
- Active
- Beds:
- 1
- Lot size:
- 0.39 Acres
- Year built:
- 1901
- Baths:
- 1.00
- MLS#:
- 925410
- Subdivision:
- Village/lebanon
ADDITIONAL INFORMATION
This adorable almost 800sf building is the perfect canvas for your small business dreams! Fully renovated and brimming with charm, it's ideally located near the heart of historic downtown Lebanon, just steps from the new development and firehouse, and directly along Lebanon's famous Horse Parade route. Imagine the possibilities - a cozy coffee shop, a trendy boutique, or a unique office space. With its stylish interior, featuring new roof, wood ceilings, flooring, and more, this gem is ready to welcome your business. Don't miss this chance to own a piece of downtown Lebanon's vibrant future! With its prime location and endless potential, this property won't last long!
- Type:
- Single Family
- Sq.Ft.:
- n/a
- Status:
- Active
- Beds:
- 2
- Year built:
- 1910
- Baths:
- 2.00
- MLS#:
- 924908
ADDITIONAL INFORMATION
Discover the charm of living in the heart of Lebanon with this delightful 4-bedroom, 2-bathroom home. Built in 1910, this gem features numerous updates, including a newer roof, upgraded appliances, and a versatile walk-out lower level featuring two guest rooms, a family room, a full bath, and laundry facilities. The tree-lined backyard offers privacy for relaxing, hosting cookouts or a great space for play. Conveniently situated within walking distance of downtown Lebanon, enjoy easy access to shopping, attractions, and delicious restaurants. Don't miss this opportunity to own a piece of history with modern conveniences! Seller will complete exterior paint once weather permits.
- Type:
- Single Family
- Sq.Ft.:
- 3,472
- Status:
- Active
- Beds:
- 3
- Lot size:
- 0.23 Acres
- Year built:
- 2020
- Baths:
- 3.00
- MLS#:
- 925092
- Subdivision:
- Shaker Run 6 Pha
ADDITIONAL INFORMATION
This stunning home was built in 2020 by Drees and is located in the popular Shaker Run Golf Course Community. Upon entering, you're greeted by an expansive foyer that flows into the great room featuring a gas fireplace with a stunning stone surround, creating a warm and inviting atmosphere. The gourmet kitchen is a chef's dream, boasting high-end appliances including a 6-burner gas cooktop and a wine fridge, complemented by a large island and granite countertops. A walk-in pantry is conveniently tucked away off of the mud room. The layout of the home ensures privacy with its thoughtful split-bedroom floor plan. The primary suite is a true sanctuary, complete with an oversized walk-in shower, a separate soaking tub, and a generous walk-in closet. Two additional rooms—a second bedroom and a versatile office —are conveniently located on the main floor. An open lower level enriches this home's livability, featuring a third bedroom, a full bathroom, and a spacious open area complete with a wet bar, perfect for entertaining or relaxing. The home extends its living space outdoors, with a balcony that overlooks the scenic second tee and a tranquil pond. For lovers of outdoor living and convenience, the property features an extended deck area with a natural gas quick connect, making it ideal for hosting outdoor gatherings. The yard is enclosed with a charming split log fence, providing both security for pet lovers. Practical amenities abound, with a 3-car attached garage offering ample parking and storage solutions, complete with insulated doors and a dedicated circuit for a refrigerator/freezer. Modern comforts are assured with a Nest smart thermostat, whole-house humidity control, and keyless entry. This home is situated in a vibrant golf course community that boasts multiple pools, a clubhouse with exercise facilities, and a restaurant.
$659,900
2415 Hatfield Road Lebanon, OH 45036
- Type:
- Single Family
- Sq.Ft.:
- 3,470
- Status:
- Active
- Beds:
- 5
- Lot size:
- 1.57 Acres
- Year built:
- 1998
- Baths:
- 4.00
- MLS#:
- 924785
- Subdivision:
- North Sr42
ADDITIONAL INFORMATION
NEW ROOF Oct 2024. Discover the charm of this stunning 2-story brick home in Lebanon SD, tucked away in Turtlecreek Township, where you'll enjoy no city taxes and peaceful living on a scenic 1.57-acre lot. With nearly 3,500 sq. ft. of living space plus an expansive unfinished, walk-out basement, this home offers endless possibilities. A welcoming front porch invites you to relax in rocking chairs, while inside, the main level boasts solid hardwood flooring throughout the formal living and dining areas. The living room is light-filled, and spacious, and features a cozy gas fireplace—perfect for gathering during the holidays. The formal dining room, with its elegant tray ceiling, flows seamlessly into the kitchen, making it ideal for entertaining. The kitchen is a chef’s dream, offering ample cabinetry, generous counter space, and modern stainless steel appliances. Adjacent to the kitchen, the breakfast area easily accommodates a large table for family meals or homework sessions. A fully enclosed sunporch adds a tranquil space perfect for entertaining, reading, or housing your favorite plants. Deck to grill dinner or relax after a long day. A convenient half bath completes the main level. Upstairs, the owner’s suite is a retreat in itself, featuring a spacious bedroom, an expansive walk-in closet, and a luxurious ensuite bath with a jetted soaking tub, double vanity, and custom-tiled shower. Four additional bedrooms provide flexibility. Second-floor laundry makes the chores a breeze. A Jack-and-Jill bathroom offers added convenience for busy mornings. 3rd full bath is conveniently located. The walk-out basement, professionally waterproofed with a $35,000 investment, is ready for your custom finishes—whether you envision a home theater, gym, or additional living space. Situated on a quiet country road, this home combines spacious luxury with serene, rural charm. Don’t miss the opportunity to make it yours! HVAC and Water heater 2018.
Open House:
Saturday, 1/11 9:00-12:00PM
- Type:
- Single Family-Detached
- Sq.Ft.:
- 3,152
- Status:
- Active
- Beds:
- 4
- Lot size:
- 0.52 Acres
- Year built:
- 2008
- Baths:
- 3.00
- MLS#:
- 224041221
- Subdivision:
- Trails Of Shaker Run
ADDITIONAL INFORMATION
Open Sat 1/11 9:00-12:00! Welcome to The Trails of Shaker Run! This recently updated 4BR, 2.5BA home offers multiple living spaces, perfect for entertaining. Recent updates inc/ a newer A/C, furnace, water heater & fresh paint throughout. Newly completed Primary Bath Renovation, featuring a brand-new tiled shower, updated flooring, & a sleek new countertop. Upstairs, three additional BRs w/generous closet space share a full hall bath. Step outside to enjoy the newly installed composite deck overlooking the expansive ½-acre property—a perfect retreat for relaxation & outdoor gatherings. Located in an active neighborhood that boasts a scenic hike & bike path along w/community swimming pool, this home offers the ideal blend of comfort and lifestyle.
Open House:
Saturday, 1/11 9:00-12:00PM
- Type:
- Single Family
- Sq.Ft.:
- 3,152
- Status:
- Active
- Beds:
- 4
- Lot size:
- 0.52 Acres
- Year built:
- 2008
- Baths:
- 3.00
- MLS#:
- 924139
- Subdivision:
- Trails Shaker Run 7
ADDITIONAL INFORMATION
Welcome to The Trails of Shaker Run! This recently updated 4BR, 2.5BA home offers multiple living spaces, perfect for entertaining. Recent updates inc/ a newer A/C, furnace, water heater & fresh paint throughout. Primary bath renovation newly completed featuring a brand-new tiled shower, updated flooring, & a sleek new countertop. Upstairs, three additional BRs w/generous closet space share a full hall bath. Step outside to enjoy the newly installed composite deck overlooking the expansive ½-acre property—a perfect retreat for relaxation & outdoor gatherings. Located in an active neighborhood that boasts a scenic hike & bike path along w/community swimming pool, this home offers the ideal blend of comfort and lifestyle.
$525,000
Autumn Ridge Drive Lebanon, OH 45036
- Type:
- Single Family
- Sq.Ft.:
- 2,460
- Status:
- Active
- Beds:
- 4
- Lot size:
- 0.32 Acres
- Year built:
- 2021
- Baths:
- 4.00
- MLS#:
- 1824340
ADDITIONAL INFORMATION
Welcome to this beautiful home with a view! This home features 4 bedrooms, 3.5 bathrooms, with a finished basement. Plenty of space for any family. Enjoy your mornings or evenings sitting on the back deck overlooking the community and you can even see the Eiffel tower at Kings Island. Upgraded appliances including a Cafe refrigerator and a GE Profile range.
$300,000
Kerns Drive Lebanon, OH 45036
- Type:
- Single Family
- Sq.Ft.:
- 1,792
- Status:
- Active
- Beds:
- 4
- Lot size:
- 0.21 Acres
- Year built:
- 1973
- Baths:
- 2.00
- MLS#:
- 1824315
ADDITIONAL INFORMATION
Welcome to this spacious, four bedroom home in Lebanon. This well maintained home includes 3 bedrooms on the upper level and one bedroom on the lower level. The lower level also includes a fifth room that could be used as a recreation space, family room, or 5th bedroom! Recreation space/ Family Room also includes storage room/ closet under the stairs. Lower level also includes a HUGE laundry and utility room that can also function as a mud room with direct access to garage. On the main level you are welcomed to a spacious living room and eat in kitchen. Primary bedroom has walk-in closet. Neutral paint and flooring throughout the home. Outdoors relax in the semi-private, fully fenced backyard with a large two-tired deck. Newer high efficiency HVAC (approx 2021), Nest Thermostat, Refrigerator and all kitchen appliances convey.
- Type:
- Single Family
- Sq.Ft.:
- 1,472
- Status:
- Active
- Beds:
- 2
- Lot size:
- 5.06 Acres
- Year built:
- 1954
- Baths:
- 2.00
- MLS#:
- 923498
- Subdivision:
- Dayton Pike
ADDITIONAL INFORMATION
Location, Location, Location, and lots of possibilities. Only minutes from I-75 with easy access to both Dayton and Cincinnati, here is your opportunity to acquire a home on 5 acres near desirable Lebanon! The 5 acres are made up of multiple parcels with frontage on both Route 48 and North Ave. Home has been in the family a long time and is being sold to settle an estate. Lower level office was previously used as a third bedroom. Don't miss this opportunity!
$399,900
936 Kerns Drive Lebanon, OH 45036
- Type:
- Single Family
- Sq.Ft.:
- 2,496
- Status:
- Active
- Beds:
- 4
- Lot size:
- 0.19 Acres
- Year built:
- 1979
- Baths:
- 3.00
- MLS#:
- 923086
- Subdivision:
- Walnut Hills 7
ADDITIONAL INFORMATION
This Lebanon home is impeccable! Upon entering you will be welcomed by a large living room with a propane gas fireplace and custom wood work on fireplace wall. Living room leads to a huge remodeled eat in kitchen which features upgraded cabinets, granite counters, stainless appliances, large island, built in speakers and recessed dog gate. kitchen leads out your sliding door to a beautiful deck on upper level, patio on lower level, and a huge fenced in back yard. Brand new hardwood floors throughout the main level. 3 large bedrooms on main and 2 full baths. The spacious basement features a full bath, a Very large family room, 2 possible bedrooms, and a wood burning fireplace. This is a great area for entertaining. Basement walks out to your lower patio, fenced back yard and garage with a work shop. Roof 5 yrs, Water heater new, Exterior freshly painted, Added composite deck on front of house, Hardwood floors new, water and electric in fenced area of back yard for RV storage or hot tub. Gas at street. This home has storage an space galore! A Must See!
$340,000
Reveres Run Lebanon, OH 45036
- Type:
- Single Family
- Sq.Ft.:
- 2,189
- Status:
- Active
- Beds:
- 3
- Lot size:
- 0.26 Acres
- Year built:
- 2009
- Baths:
- 3.00
- MLS#:
- 1823280
ADDITIONAL INFORMATION
This 2-story home located in Reveres Run, Lebanon, sits beautifully on a corner lot and offers 3 bedrooms, 2.5 bathrooms, and a finished basement. The layout is designed for both comfort and functionality, with spacious living areas on the main floor including a modern kitchen complete with a pantry and all appliances, adjacent to a cozy family room and breakfast nook. Upstairs, the master suite provides a relaxing retreat with its own private bathroom, while the additional bedrooms are perfect for family or guests. The finished basement adds valuable space for entertainment or extra living quarters. The house spans approximately 2,200 square feet, offering plenty of room for daily living, gathering, and entertaining, while the exterior features 2 car garage, rod iron fenced in yard, storage shed, charming, classic curb appeal on a prominent corner location.
$275,000
Katherine Avenue Lebanon, OH 45036
- Type:
- Single Family
- Sq.Ft.:
- 1,308
- Status:
- Active
- Beds:
- 3
- Lot size:
- 0.2 Acres
- Year built:
- 1976
- Baths:
- 1.00
- MLS#:
- 1822089
ADDITIONAL INFORMATION
Charming 3 bedroom, 1 bath ranch with a 1 car garage. Home offers laminate wood flooring throughout, a nice kitchen with ample cabinets and updates in the last 4 years: Granite countertops, refrigerator, dishwasher, sink, Moen garbage disposal, vent fan and water lines. In the last 2 years bathroom updated: Tub/shower, cabinet w/granite top, water lines and shut off valves. 2020 new dimensional shingles. In 2012 home was updated from baseboard heating to an electric heat pump. In 2018 new water heater and 18 blown insulation. Enjoy a fully fenced in backyard with a nice shed with storage loft and a view of Miller Ecological Park. Conveniently located near schools, parks and downtown Lebanon, this home is ready for you to make it your own!
- Type:
- Single Family
- Sq.Ft.:
- 1,308
- Status:
- Active
- Beds:
- 3
- Lot size:
- 0.2 Acres
- Year built:
- 1976
- Baths:
- 1.00
- MLS#:
- 922279
- Subdivision:
- Corwin Heights 7
ADDITIONAL INFORMATION
Charming 3 bedroom 1 bath ranch with a 1 car garage. Home offers laminate wood flooring throughout, a nice kitchen with ample cabinets and updates in the last 4 years: Granite countertops, refrigerator, dishwasher, sink, Moen garbage disposal, vent fan and water lines. In the last 2 years bathroom updates: Tub/shower, cabinet w/granite top, water lines and shut off valves. 2020 new dimensional shingles. In 2012 home was updated from baseboard heating to an electric heat pump. In 2018 new water heater and 18" blown insulation. Enjoy a fully fenced in backyard with a nice shed with storage loft and a view of Miller Ecological Park. Conveniently located near schools, parks and downtown Lebanon, this home is ready for you to make it your own!
$449,900
467 Allen Street Lebanon, OH 45036
- Type:
- Other
- Sq.Ft.:
- n/a
- Status:
- Active
- Beds:
- 2
- Lot size:
- 0.05 Acres
- Year built:
- 2024
- Baths:
- 3.00
- MLS#:
- 922150
- Subdivision:
- Union Village
ADDITIONAL INFORMATION
Welcome to The Townes at Union Village. This is your chance to own a builders model! Brand new all brick exterior construction in this seamless two story townhome. Modern touches of color and luxury fixtures throughout the home makes this style one of a kind. Walk into the main living off a covered front porch, notice the 9' open truss ceiling that engulfs the entire main living level. Large oversized double hung windows throughout, unique cased windows, mirrors, and doors. 8' doors throughout with 9' flat ceilings on second level. The luxury continues to the second floor with hand stained wood treads, berber carpet covers the entire second floor with stylish open railing in the upper hallway. Both ensuite bathrooms have tile flooring, main shower has tile to ceiling with a 3/4" glass shower panel. Designer lighting in each bath, comfort height vanities, soft close and dovetailed constructed cabinets, and elongated soft close commodes. The main bedroom has woodwork with a cross beam drywall pattern with built in can lights. Each bedroom and living room has point to point ethernet terminals for faster internet speeds, wifi front door deadbolt, wifi enabled garage door opener, are some of the other features. The kitchen comes equipped with a large lighted pantry with stylish solid wood barn door, and cabinet pantry as well. Beautiful granite and backsplash compliments the SS chimney hood with undermount cabinet lighting. Just off the kitchen, a large sliding glass door with transoms leads the way to your very own private 14'30' paver patio. Patio comes with electric, outside spigot and access to the detached heated and fully insulated two car garage. Home comes with all appliances including washer/dryer. There is a local association which takes care of the immediate townhome grounds, larger neighborhood association takes care of the common "Village" maintenance. Don't miss out on the opportunity to own a builder's model! Contact Heather DeWitt for showings.
$169,900
Rough Way Lebanon, OH 45036
- Type:
- Condo
- Sq.Ft.:
- 1,120
- Status:
- Active
- Beds:
- 2
- Lot size:
- 0.01 Acres
- Year built:
- 2000
- Baths:
- 2.00
- MLS#:
- 1821828
ADDITIONAL INFORMATION
Move-in ready 2-bedroom, 2-bathroom condo located on the second floor, featuring a spacious balcony for outdoor relaxation. This condo includes a 1-car detached garage and offers a secure living environment with a locked main entrance. Perfect for those looking for convenience and comfort with a blend of privacy and security
$830,000
365 Bailey Street Lebanon, OH 45036
- Type:
- Single Family
- Sq.Ft.:
- n/a
- Status:
- Active
- Beds:
- 4
- Lot size:
- 0.17 Acres
- Year built:
- 2024
- Baths:
- 3.00
- MLS#:
- 921782
- Subdivision:
- Union Village 1b
ADDITIONAL INFORMATION
Charming 4-bedroom cottage w/ tall windows & bright open spaces. Great room incl beautiful wood beamed ceiling & large fireplace. Dining room incl 3 large windows allowing gracious amount of light into the kitchen & dining area. Kitchen and dining area have a trey ceiling raising up to 13 feet. Kitchen contains fantastic custom cabinets & large island. Large Owners' Suit has a tall trey ceiling. Owners Bath includes double sinks, walk-in shower & gracious walk-in closet w/ shelves. The home also includes a large, screened porch w/ optional fireplace. There is a Rec Room for entertaining, 4th bedroom & bath downstairs. A large front porch supports the charming elevation & detached 2-car garage creates a privacy wall for a beautiful outdoor courtyard & living space. All this is located in Union Village, an award-winning , master-planned community with charming front porches, masterfully crafted homes, beautiful park spaces, tree-lined street and small town living at its finest.
$645,000
381 Allen Street Lebanon, OH 45036
- Type:
- Single Family
- Sq.Ft.:
- 2,970
- Status:
- Active
- Beds:
- 3
- Lot size:
- 0.13 Acres
- Year built:
- 2020
- Baths:
- 4.00
- MLS#:
- 921772
- Subdivision:
- Union Village 1a
ADDITIONAL INFORMATION
The Bradford by Berkey Custom Homes in Union Village, a new urbanism, walkable neighborhood in Lebanon. This new plan features a flexible open floor plan, large living room w/ gas fireplace, gourmet kitchen w/ island, butlers pantry, breakfast nook, 2nd floor laundry, front and rear porch, & 3 car garage
$417,900
461 Allen Street Lebanon, OH 45036
- Type:
- Condo
- Sq.Ft.:
- n/a
- Status:
- Active
- Beds:
- 2
- Year built:
- 2024
- Baths:
- 3.00
- MLS#:
- 921275
- Subdivision:
- Union Village
ADDITIONAL INFORMATION
he Townes at Union Village, by Charles Simms Development. New, walkable Lebanon neighborhood-enjoy gathering spaces, parks, events, future eateries & shopping! Open plan design, 1500 sq ft, 9ft ceilings, 8' doors. Exposed truss ceilings, 1st level wood floors. Upstairs-2 spacious BR w/ ensuite baths, walk-in closets & laundry. Entertaining is a breeze w/our flowing interior space & patio door to private 31' x 15' courtyard. 2 car heated/insulated garage. Includes our new smart tech features. Your new home will be ready in October.
Andrea D. Conner, License BRKP.2017002935, Xome Inc., License REC.2015001703, [email protected], 844-400-XOME (9663), 2939 Vernon Place, Suite 300, Cincinnati, OH 45219

The data relating to real estate for sale on this website is provided courtesy of Dayton REALTORS® MLS IDX Database. Real estate listings from the Dayton REALTORS® MLS IDX Database held by brokerage firms other than Xome, Inc. are marked with the IDX logo and are provided by the Dayton REALTORS® MLS IDX Database. Information is provided for consumers` personal, non-commercial use and may not be used for any purpose other than to identify prospective properties consumers may be interested in. Copyright © 2025 Dayton REALTORS. All rights reserved.
Andrea D. Conner, License BRKP.2017002935, Xome Inc., License REC.2015001703, [email protected], 844-400-XOME (9663), 2939 Vernon Place, Suite 300, Cincinnati, OH 45219
Information is provided exclusively for consumers' personal, non-commercial use and may not be used for any purpose other than to identify prospective properties consumers may be interested in purchasing. Copyright © 2025 Columbus and Central Ohio Multiple Listing Service, Inc. All rights reserved.
 |
| The data relating to real estate for sale on this web site comes in part from the Broker Reciprocity™ program of the Multiple Listing Service of Greater Cincinnati. Real estate listings held by brokerage firms other than Xome Inc. are marked with the Broker Reciprocity™ logo (the small house as shown above) and detailed information about them includes the name of the listing brokers. Copyright 2025 MLS of Greater Cincinnati, Inc. All rights reserved. The data relating to real estate for sale on this page is courtesy of the MLS of Greater Cincinnati, and the MLS of Greater Cincinnati is the source of this data. |
Lebanon Real Estate
The median home value in Lebanon, OH is $379,900. This is higher than the county median home value of $329,500. The national median home value is $338,100. The average price of homes sold in Lebanon, OH is $379,900. Approximately 56.3% of Lebanon homes are owned, compared to 36.86% rented, while 6.84% are vacant. Lebanon real estate listings include condos, townhomes, and single family homes for sale. Commercial properties are also available. If you see a property you’re interested in, contact a Lebanon real estate agent to arrange a tour today!
Lebanon, Ohio has a population of 20,770. Lebanon is less family-centric than the surrounding county with 30.53% of the households containing married families with children. The county average for households married with children is 37.57%.
The median household income in Lebanon, Ohio is $70,329. The median household income for the surrounding county is $95,709 compared to the national median of $69,021. The median age of people living in Lebanon is 38.4 years.
Lebanon Weather
The average high temperature in July is 85.1 degrees, with an average low temperature in January of 20.9 degrees. The average rainfall is approximately 41.1 inches per year, with 12.3 inches of snow per year.















