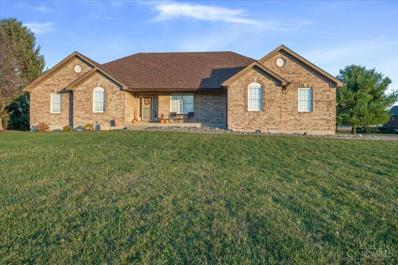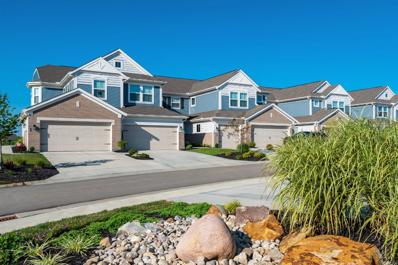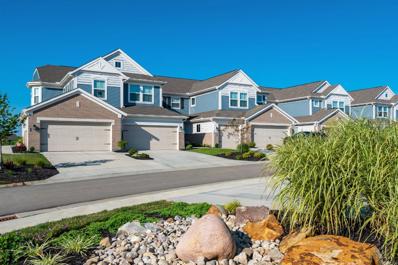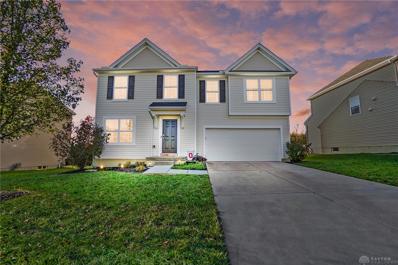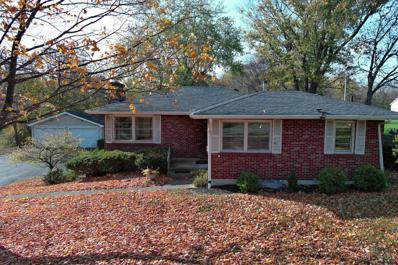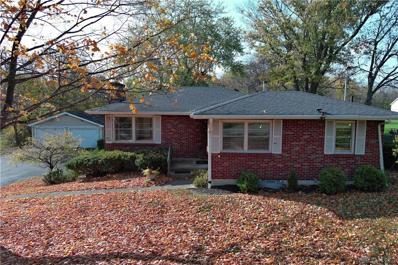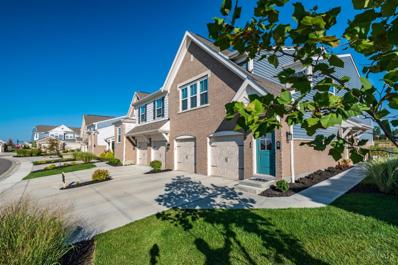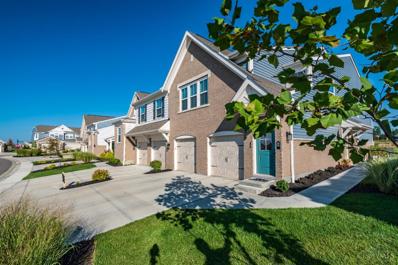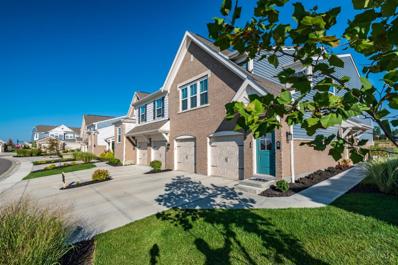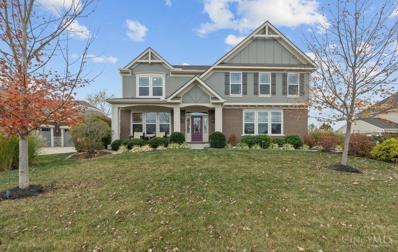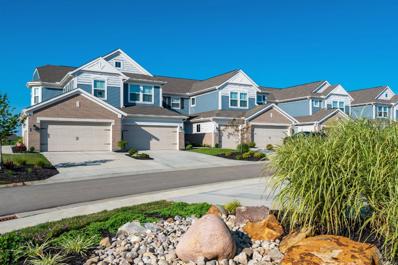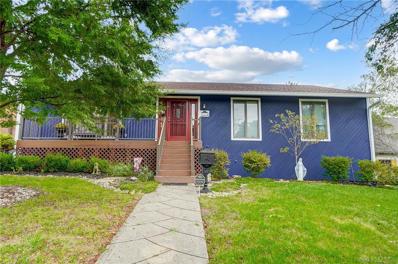Lebanon OH Homes for Sale
- Type:
- Condo
- Sq.Ft.:
- n/a
- Status:
- NEW LISTING
- Beds:
- 2
- Lot size:
- 0.01 Acres
- Year built:
- 2023
- Baths:
- 3.00
- MLS#:
- 925463
- Subdivision:
- Lakeside/shkr Rn Co9
ADDITIONAL INFORMATION
Welcome to this Fischer Homes Waterton plan in the desirable Shaker Run community. This stunning condo offers 2 bed, 3 bath, and a thoughtfully designed layout w/ high end finishes. The open-concept main level features an upgraded kitchen, walk-in pantry and a sunny morning room perfect for casual dining. Adj is a spacious living room ideal for entertaining or unwinding, dining room and a private study w/ french doors, perfect for working from home. The luxurious primary suite boasts 2 walk-in closets and ensuite bath. Finished walk out lower level provides a rec room, media room, full bath, and large 2nd bed ideal for guests or additional living space. The 2 bay attached garage features a prof. finished epoxy floor, adding a polished touch. Enjoy all the amenities of Shaker Run, inc pools, walking trails, and golf!
$1,699,900
2268 Presley Court Lebanon, OH 45036
- Type:
- Single Family
- Sq.Ft.:
- n/a
- Status:
- NEW LISTING
- Beds:
- 4
- Lot size:
- 1.35 Acres
- Year built:
- 2023
- Baths:
- 5.00
- MLS#:
- 925399
- Subdivision:
- Country Crk Est2
ADDITIONAL INFORMATION
Discover the height of modern luxury in this exceptional 4-bedroom, 4.5-bathroom home located in the prestigious Country Creek Estates, Clearcreek Township, within the sought-after Springboro School District. Spanning 4,700 square feet of expertly designed living space, this residence seamlessly blends cutting-edge style with unrivaled comfort. The heart of the home is the expansive kitchen, a true chef’s dream, featuring custom Italian cabinetry, sleek quartz countertops, and top-tier appliances. Open to the inviting living areas, the space offers effortless flow and abundant natural light. Step outside to the covered patio and experience the ultimate in indoor-outdoor living, surrounded by nature’s beauty. The lower level is a masterpiece, highlighted by custom glass railings that add an elegant touch. Perfect for entertaining, this space boasts a media room, a fully equipped gym, and a stunning bar area complete with custom lighting, quartz counters, and more exquisite Italian cabinetry. Enhance your entertainment experience with the state-of-the-art Hanson Audio and Visual package, featuring electric roller shades, an internal sound system, and customized lighting to set the perfect mood. Step into the backyard oasis, where a sparkling saltwater pool with fire features invites relaxation and fun. The electric pool cover adds convenience and safety, while the stone grill and bar area create an ideal setting for outdoor dining and entertaining. A fully integrated inground lawn irrigation system ensures the grounds remain pristine year-round. This home represents the pinnacle of contemporary living—schedule your exclusive tour today and make this extraordinary property yours. Why wait to build when luxury like this is ready and waiting for you now?
- Type:
- Single Family
- Sq.Ft.:
- 768
- Status:
- NEW LISTING
- Beds:
- 1
- Lot size:
- 0.39 Acres
- Year built:
- 1901
- Baths:
- 1.00
- MLS#:
- 925410
- Subdivision:
- Village/lebanon
ADDITIONAL INFORMATION
This adorable 800sf building is the perfect canvas for your small business dreams! Fully renovated and brimming with charm, it's ideally located near the heart of historic downtown Lebanon, just steps from the new development and firehouse, and directly along Lebanon's famous Horse Parade route. Imagine the possibilities - a cozy coffee shop, a trendy boutique, or a unique office space. With its stylish interior, featuring new roof, wood ceilings, flooring, and more, this gem is ready to welcome your business. Don't miss this chance to own a piece of downtown Lebanon's vibrant future! With its prime location and endless potential, this property won't last long!
- Type:
- Single Family
- Sq.Ft.:
- n/a
- Status:
- NEW LISTING
- Beds:
- 2
- Year built:
- 1910
- Baths:
- 2.00
- MLS#:
- 924908
ADDITIONAL INFORMATION
Discover the charm of living in the heart of Lebanon with this delightful 4-bedroom, 2-bathroom home. Built in 1910, this gem features numerous updates, including a newer roof, upgraded appliances, and a versatile walk-out lower level featuring two guest rooms, a family room, a full bath, and laundry facilities. The tree-lined backyard offers privacy for relaxing, hosting cookouts or a great space for play. Conveniently situated within walking distance of downtown Lebanon, enjoy easy access to shopping, attractions, and delicious restaurants. Don't miss this opportunity to own a piece of history with modern conveniences! Seller will complete exterior paint once weather permits.
- Type:
- Single Family
- Sq.Ft.:
- 3,472
- Status:
- Active
- Beds:
- 3
- Lot size:
- 0.23 Acres
- Year built:
- 2020
- Baths:
- 3.00
- MLS#:
- 925092
- Subdivision:
- Shaker Run 6 Pha
ADDITIONAL INFORMATION
This stunning home was built in 2020 by Drees and is located in the popular Shaker Run Golf Course Community. Upon entering, you're greeted by an expansive foyer that flows into the great room featuring a gas fireplace with a stunning stone surround, creating a warm and inviting atmosphere. The gourmet kitchen is a chef's dream, boasting high-end appliances including a 6-burner gas cooktop and a wine fridge, complemented by a large island and granite countertops. A walk-in pantry is conveniently tucked away off of the mud room. The layout of the home ensures privacy with its thoughtful split-bedroom floor plan. The primary suite is a true sanctuary, complete with an oversized walk-in shower, a separate soaking tub, and a generous walk-in closet. Two additional rooms—a second bedroom and a versatile office —are conveniently located on the main floor. An open lower level enriches this home's livability, featuring a third bedroom, a full bathroom, and a spacious open area complete with a wet bar, perfect for entertaining or relaxing. The home extends its living space outdoors, with a balcony that overlooks the scenic second tee and a tranquil pond. For lovers of outdoor living and convenience, the property features an extended deck area with a natural gas quick connect, making it ideal for hosting outdoor gatherings. The yard is enclosed with a charming split log fence, providing both security for pet lovers. Practical amenities abound, with a 3-car attached garage offering ample parking and storage solutions, complete with insulated doors and a dedicated circuit for a refrigerator/freezer. Modern comforts are assured with a Nest smart thermostat, whole-house humidity control, and keyless entry. This home is situated in a vibrant golf course community that boasts multiple pools, a clubhouse with exercise facilities, and a restaurant.
$669,900
2415 Hatfield Road Lebanon, OH 45036
- Type:
- Single Family
- Sq.Ft.:
- 3,470
- Status:
- Active
- Beds:
- 5
- Lot size:
- 1.57 Acres
- Year built:
- 1998
- Baths:
- 4.00
- MLS#:
- 924785
- Subdivision:
- North Sr42
ADDITIONAL INFORMATION
NEW ROOF Oct 2024. Discover the charm of this stunning 2-story brick home in Lebanon SD, tucked away in Turtlecreek Township, where you'll enjoy no city taxes and peaceful living on a scenic 1.57-acre lot. With nearly 3,500 sq. ft. of living space plus an expansive unfinished, walk-out basement, this home offers endless possibilities. A welcoming front porch invites you to relax in rocking chairs, while inside, the main level boasts solid hardwood flooring throughout the formal living and dining areas. The living room is light-filled, and spacious, and features a cozy gas fireplace—perfect for gathering during the holidays. The formal dining room, with its elegant tray ceiling, flows seamlessly into the kitchen, making it ideal for entertaining. The kitchen is a chef’s dream, offering ample cabinetry, generous counter space, and modern stainless steel appliances. Adjacent to the kitchen, the breakfast area easily accommodates a large table for family meals or homework sessions. A fully enclosed sunporch adds a tranquil space perfect for entertaining, reading, or housing your favorite plants. Deck to grill dinner or relax after a long day. A convenient half bath completes the main level. Upstairs, the owner’s suite is a retreat in itself, featuring a spacious bedroom, an expansive walk-in closet, and a luxurious ensuite bath with a jetted soaking tub, double vanity, and custom-tiled shower. Four additional bedrooms provide flexibility. Second-floor laundry makes the chores a breeze. A Jack-and-Jill bathroom offers added convenience for busy mornings. 3rd full bath is conveniently located. The walk-out basement, professionally waterproofed with a $35,000 investment, is ready for your custom finishes—whether you envision a home theater, gym, or additional living space. Situated on a quiet country road, this home combines spacious luxury with serene, rural charm. Don’t miss the opportunity to make it yours! HVAC and Water heater 2018.
$310,000
500 Clarion Court Lebanon, OH 45036
- Type:
- Single Family
- Sq.Ft.:
- 1,412
- Status:
- Active
- Beds:
- 3
- Lot size:
- 0.32 Acres
- Year built:
- 1996
- Baths:
- 2.00
- MLS#:
- 924458
- Subdivision:
- Reveres Run 1
ADDITIONAL INFORMATION
Discover the perfect blend of comfort and charm in this 3-bedroom, 2-bathroom ranch-style home. Situated on a serene corner lot in a quiet neighborhood, this property is ideal for anyone seeking easy, single-level living in a peaceful setting. The home features an open and airy design, filled with natural light that combines with the gas fireplace to make the gathering space cozy and inviting. The thoughtful layout also offers added privacy, separating the primary suite from the secondary bedrooms. The beautifully landscaped yard will become your private oasis, featuring lush perennials and a tranquil goldfish pond—perfect for relaxation or entertaining. Schedule a tour today to make this home yours!
- Type:
- Single Family
- Sq.Ft.:
- n/a
- Status:
- Active
- Beds:
- 3
- Year built:
- 1862
- Baths:
- 2.00
- MLS#:
- 924478
ADDITIONAL INFORMATION
This enchanting home, built in 1862, is brimming with timeless charm and character. The original hardwood floors welcome you into a space rich with history, while the non-working brick fireplace and stunning stained glass window add warmth and personality to every corner. Offering over 1,500 square feet of living space, this home is ideally located near historic downtown Lebanon. Here, you'll enjoy the convenience of strolling to local shops, restaurants, and the vibrant festivals and parades that make this city so special. This property is a perfect blend of historic allure and modern convenience, ready to make new memories. Home being sold as-is
- Type:
- Single Family-Detached
- Sq.Ft.:
- 3,152
- Status:
- Active
- Beds:
- 4
- Lot size:
- 0.52 Acres
- Year built:
- 2008
- Baths:
- 3.00
- MLS#:
- 224041221
- Subdivision:
- Trails Of Shaker Run
ADDITIONAL INFORMATION
Welcome to The Trails of Shaker Run! This recently updated 4BR, 2.5BA home offers multiple living spaces, perfect for entertaining. Recent updates inc/ a newer A/C, furnace, water heater & fresh paint throughout. Newly completed Primary Bath Renovation, featuring a brand-new tiled shower, updated flooring, & a sleek new countertop. Upstairs, three additional BRs w/generous closet space share a full hall bath. Step outside to enjoy the newly installed composite deck overlooking the expansive ½-acre property—a perfect retreat for relaxation & outdoor gatherings. Located in an active neighborhood that boasts a scenic hike & bike path along w/community swimming pool, this home offers the ideal blend of comfort and lifestyle.
- Type:
- Single Family
- Sq.Ft.:
- 3,152
- Status:
- Active
- Beds:
- 4
- Lot size:
- 0.52 Acres
- Year built:
- 2008
- Baths:
- 3.00
- MLS#:
- 924139
- Subdivision:
- Trails Shaker Run 7
ADDITIONAL INFORMATION
Welcome to The Trails of Shaker Run! This recently updated 4BR, 2.5BA home offers multiple living spaces, perfect for entertaining. Recent updates inc/ a newer A/C, furnace, water heater & fresh paint throughout. Primary bath renovation newly completed featuring a brand-new tiled shower, updated flooring, & a sleek new countertop. Upstairs, three additional BRs w/generous closet space share a full hall bath. Step outside to enjoy the newly installed composite deck overlooking the expansive ½-acre property—a perfect retreat for relaxation & outdoor gatherings. Located in an active neighborhood that boasts a scenic hike & bike path along w/community swimming pool, this home offers the ideal blend of comfort and lifestyle.
$550,000
Harbor Drive Lebanon, OH 45036
- Type:
- Single Family
- Sq.Ft.:
- 2,403
- Status:
- Active
- Beds:
- 3
- Lot size:
- 1.24 Acres
- Year built:
- 1999
- Baths:
- 2.00
- MLS#:
- 1824515
ADDITIONAL INFORMATION
Beautiful ranch located on 1 acre of land. Newer roof, newer furnace. Just minutes from YMCA bike trail, restaurants and much more!
$525,000
Autumn Ridge Drive Lebanon, OH 45036
- Type:
- Single Family
- Sq.Ft.:
- 2,460
- Status:
- Active
- Beds:
- 4
- Lot size:
- 0.32 Acres
- Year built:
- 2021
- Baths:
- 4.00
- MLS#:
- 1824340
ADDITIONAL INFORMATION
Welcome to this beautiful home with a view! This home features 4 bedrooms, 3.5 bathrooms, with a finished basement. Plenty of space for any family. Enjoy your mornings or evenings sitting on the back deck overlooking the community and you can even see the Eiffel tower at Kings Island. Upgraded appliances including a Cafe refrigerator and a GE Profile range.
ADDITIONAL INFORMATION
Gorgeous new Waterton plan by Fischer Homes in beautiful Majors at Shaker Run. This plan offers a private bay study with double doors. The kitchen has stainless steel appliances, upgraded multi-height cabinetry with soft close hinges, upgraded gleaming granite counters, walk-in pantry, walk-out morning room and all open to the oversized family room/dining room combo. Family room has a fireplace. First floor owners suite with attached private luxury bath with dual vanity sinks, soaking tub, walk in shower and 2 walk-in closets. Lower level offers 2 additional bedrooms with full bath, large finished living area with walk out access to the back patio. Attached two bay garage.
$300,000
Kerns Drive Lebanon, OH 45036
- Type:
- Single Family
- Sq.Ft.:
- 1,792
- Status:
- Active
- Beds:
- 4
- Lot size:
- 0.21 Acres
- Year built:
- 1973
- Baths:
- 2.00
- MLS#:
- 1824315
ADDITIONAL INFORMATION
Welcome to this spacious, four bedroom home in Lebanon. This well maintained home includes 3 bedrooms on the upper level and one bedroom on the lower level. The lower level also includes a fifth room that could be used as a recreation space, family room, or 5th bedroom! Recreation space/ Family Room also includes storage room/ closet under the stairs. Lower level also includes a HUGE laundry and utility room that can also function as a mud room with direct access to garage. On the main level you are welcomed to a spacious living room and eat in kitchen. Primary bedroom has walk-in closet. Neutral paint and flooring throughout the home. Outdoors relax in the semi-private, fully fenced backyard with a large two-tired deck. Newer high efficiency HVAC (approx 2021), Nest Thermostat, Refrigerator and all kitchen appliances convey.
ADDITIONAL INFORMATION
Gorgeous new Saybrook plan by Fischer Homes in beautiful Majors at Shaker Run. This plan offers a private study with double doors. The kitchen has stainless steel appliances, upgraded multi-height cabinetry with soft close hinges, upgraded and durable quartz counters, walk-in pantry, walk-out morning room and all open to the oversized family room/dining room combo. Family room has a fireplace. First floor owners suite with attached private luxury bath with double bowl vanity, soaking tub, walk in shower and 2 walk-in closets. Lower level offers 2 additional bedrooms with full bath, large finished living area with walk-out access to the back patio. Attached two bay garage.
$295,000
940 Kerns Drive Lebanon, OH 45036
- Type:
- Single Family
- Sq.Ft.:
- 1,792
- Status:
- Active
- Beds:
- 4
- Lot size:
- 0.21 Acres
- Year built:
- 1973
- Baths:
- 2.00
- MLS#:
- 923805
- Subdivision:
- Walnut Hills 7
ADDITIONAL INFORMATION
Welcome to this spacious, four bedroom home in Lebanon. This well maintained home includes 3 bedrooms on the upper level and one bedroom on the lower level. The lower level also includes a fifth room that could be used as a recreation space, family room, or 5th bedroom! Recreation space/ Family Room also includes storage room/ closet under the stairs. Lower level also includes a HUGE laundry and utility room that can also function as a mud room with direct access to garage. On the main level you are welcomed to a spacious living room and eat in kitchen. Primary bedroom has walk-in closet. Neutral paint and flooring throughout the home. Outdoors relax in the semi-private, fully fenced backyard with a large two-tired deck. Newer high efficiency HVAC (approx 2021), Nest Thermostat, Refrigerator and all kitchen appliances convey.
- Type:
- Single Family
- Sq.Ft.:
- 2,775
- Status:
- Active
- Beds:
- 4
- Lot size:
- 0.21 Acres
- Year built:
- 2014
- Baths:
- 3.00
- MLS#:
- 921911
- Subdivision:
- Trails Shaker Run 8
ADDITIONAL INFORMATION
UPDATED. UPGRADED. SOPHISTICATED. Absolutely stunning and wonderfully updated home in the Trails of Shaker Run does not disappoint! Nearly 2800 square feet of finished living space plus an unfinished basement and fenced rear yard is in turnkey condition. Inside the front door, you're greeted by a fantastic flex space, currently used as an office. Spacious, yet cozy, family room is open to the beautifully appointed kitchen. Gorgeous kitchen will WOW you and features granite counters and island with storage and counter seating, subway tile backsplash, stainless steel appliances, undercabinet lighting, and pantry. The sun filled dining room is perfect for any size gathering. (Dining room table and chairs convey!) Upstairs, you'll find an oversized loft area (more flex space!), four ample bedrooms (three with walk in closets!), and the convenience of a second floor laundry. Ample and peaceful primary suite offers dual vanities, oversized linen closet, walk in shower, and walk in closet. The full unfinished lower level is awaiting your inspiration. Don't miss the phenomenal tree lined fenced yard with deck, patio with firepit (firepit conveys!), raised garden beds, and storage shed. Recent updates include...New roof (complete tear off): 2023, New Water softener: 2020, Water heater (coils replaced): 2020, Patio, deck, and wall in rear yard added: 2021, New microwave: 2020, New lighting on main level and stairs, Fresh paint throughout, New shelving in laundry and planning desk area, and more! Nothing to do...just move in! MUST SEE!!
$499,900
St Rt 48 Turtle Creek Twp, OH 45036
- Type:
- Single Family
- Sq.Ft.:
- 1,472
- Status:
- Active
- Beds:
- 2
- Lot size:
- 5.06 Acres
- Year built:
- 1954
- Baths:
- 2.00
- MLS#:
- 1823929
ADDITIONAL INFORMATION
Location, Location, Location, and lots of possibilities. Only minutes from I-75 with easy access to both Dayton and Cincinnati, here is your opportunity to acquire a home on 5 acres near desirable Lebanon! The 5 acres are made up of multiple parcels with frontage on both Route 48 and North Ave. Home has been in the family a long time and is being sold to settle an estate. Lower level office was previously used as a third bedroom. Don't miss this opportunity!
- Type:
- Single Family
- Sq.Ft.:
- 1,472
- Status:
- Active
- Beds:
- 2
- Lot size:
- 5.06 Acres
- Year built:
- 1954
- Baths:
- 2.00
- MLS#:
- 923498
- Subdivision:
- Dayton Pike
ADDITIONAL INFORMATION
Location, Location, Location, and lots of possibilities. Only minutes from I-75 with easy access to both Dayton and Cincinnati, here is your opportunity to acquire a home on 5 acres near desirable Lebanon! The 5 acres are made up of multiple parcels with frontage on both Route 48 and North Ave. Home has been in the family a long time and is being sold to settle an estate. Lower level office was previously used as a third bedroom. Don't miss this opportunity!
ADDITIONAL INFORMATION
New construction in the beautiful Majors at Shaker Run community by Fischer Homes. The Northport II floorplan offers a large family room with electric fireplace. Island kitchen with quartz countertops and morning room. Private study with double doors. Primary bedroom suite with private bathroom and walk-in closet. Additional bedroom and dining room. 2 car garage.
ADDITIONAL INFORMATION
New construction in the beautiful Majors at Shaker Run community by Fischer Homes. The Baypoint II floorplan offers a large family room with electric fireplace. Island kitchen with quartz countertops and morning room. Private study with double doors. Primary bedroom suite with private bathroom and walk-in closet. Additional bedroom 1 car garage.
ADDITIONAL INFORMATION
New construction in the beautiful Majors at Shaker Run community by Fischer Homes. The Northport II floorplan offers a large family room with electric fireplace. Island kitchen with quartz countertops and morning room. Private study with double doors. Primary bedroom suite with private bathroom and walk-in closet. Additional bedroom and dining room. 2 car garage.
- Type:
- Single Family
- Sq.Ft.:
- 3,284
- Status:
- Active
- Beds:
- 4
- Lot size:
- 0.28 Acres
- Year built:
- 2016
- Baths:
- 4.00
- MLS#:
- 1823648
ADDITIONAL INFORMATION
Beautiful high-end home located in highly desired Shaker Run Community. Situated on the 9th hole of Shaker Run Golf Course. Pristine, move-in condition. Gourmet, high-end kitchen with top notch finishes. 20ft ceiling in great room with abundant daylight. Partially finished lower level with additional bathroom and plenty of space for entertaining. Additional storage under porch for golf cart and lawn equipment. Must See!
ADDITIONAL INFORMATION
New Construction by Fischer Homes in the beautiful Majors at Shaker Run community featuring the Waterton plan. This lovely floorplan offers an island kitchen with pantry, lots of cabinet space and quartz countertops. Large dining room/family room expands to light-filled morning room, which has walk out access to the back deck. Private study with French doors off of entry foyer. First floor owners suite with attached private luxury bath with dual vanity sinks, soaking tub, walk in shower and walk-in closet. Lower level offers second bedroom with full bath, media room, large finished living area with walk out access to the back patio. Attached two car garage.
$415,000
936 Kerns Drive Lebanon, OH 45036
- Type:
- Single Family
- Sq.Ft.:
- 2,496
- Status:
- Active
- Beds:
- 4
- Lot size:
- 0.19 Acres
- Year built:
- 1979
- Baths:
- 3.00
- MLS#:
- 923086
- Subdivision:
- Walnut Hills 7
ADDITIONAL INFORMATION
This Lebanon home is impeccable! Upon entering you will be welcomed by a large living room with a propane gas fireplace and custom wood work on fireplace wall. Living room leads to a huge remodeled eat in kitchen which features upgraded cabinets, granite counters, stainless appliances, large island, built in speakers and recessed dog gate. kitchen leads out your sliding door to a beautiful deck on upper level, patio on lower level, and a huge fenced in back yard. Brand new hardwood floors throughout the main level. 3 large bedrooms on main and 2 full baths. The spacious basement features a full bath, a Very large family room, 2 possible bedrooms, and a wood burning fireplace. This is a great area for entertaining. Basement walks out to your lower patio, fenced back yard and garage with a work shop. Roof 5 yrs, Water heater new, Exterior freshly painted, Added composite deck on front of house, Hardwood floors new, water and electric in fenced area of back yard for RV storage or hot tub. Gas at street. This home has storage an space galore! A Must See!
Andrea D. Conner, License BRKP.2017002935, Xome Inc., License REC.2015001703, [email protected], 844-400-XOME (9663), 2939 Vernon Place, Suite 300, Cincinnati, OH 45219

The data relating to real estate for sale on this website is provided courtesy of Dayton REALTORS® MLS IDX Database. Real estate listings from the Dayton REALTORS® MLS IDX Database held by brokerage firms other than Xome, Inc. are marked with the IDX logo and are provided by the Dayton REALTORS® MLS IDX Database. Information is provided for consumers` personal, non-commercial use and may not be used for any purpose other than to identify prospective properties consumers may be interested in. Copyright © 2024 Dayton REALTORS. All rights reserved.
Andrea D. Conner, License BRKP.2017002935, Xome Inc., License REC.2015001703, [email protected], 844-400-XOME (9663), 2939 Vernon Place, Suite 300, Cincinnati, OH 45219
Information is provided exclusively for consumers' personal, non-commercial use and may not be used for any purpose other than to identify prospective properties consumers may be interested in purchasing. Copyright © 2024 Columbus and Central Ohio Multiple Listing Service, Inc. All rights reserved.
 |
| The data relating to real estate for sale on this web site comes in part from the Broker Reciprocity™ program of the Multiple Listing Service of Greater Cincinnati. Real estate listings held by brokerage firms other than Xome Inc. are marked with the Broker Reciprocity™ logo (the small house as shown above) and detailed information about them includes the name of the listing brokers. Copyright 2024 MLS of Greater Cincinnati, Inc. All rights reserved. The data relating to real estate for sale on this page is courtesy of the MLS of Greater Cincinnati, and the MLS of Greater Cincinnati is the source of this data. |
Lebanon Real Estate
The median home value in Lebanon, OH is $317,300. This is lower than the county median home value of $329,500. The national median home value is $338,100. The average price of homes sold in Lebanon, OH is $317,300. Approximately 56.3% of Lebanon homes are owned, compared to 36.86% rented, while 6.84% are vacant. Lebanon real estate listings include condos, townhomes, and single family homes for sale. Commercial properties are also available. If you see a property you’re interested in, contact a Lebanon real estate agent to arrange a tour today!
Lebanon, Ohio 45036 has a population of 20,770. Lebanon 45036 is less family-centric than the surrounding county with 34.13% of the households containing married families with children. The county average for households married with children is 37.57%.
The median household income in Lebanon, Ohio 45036 is $70,329. The median household income for the surrounding county is $95,709 compared to the national median of $69,021. The median age of people living in Lebanon 45036 is 38.4 years.
Lebanon Weather
The average high temperature in July is 85.1 degrees, with an average low temperature in January of 20.9 degrees. The average rainfall is approximately 41.1 inches per year, with 12.3 inches of snow per year.










