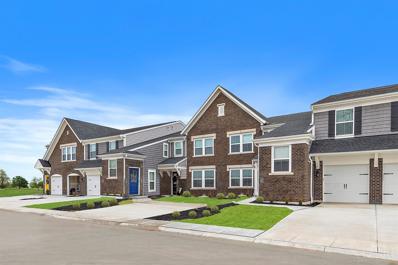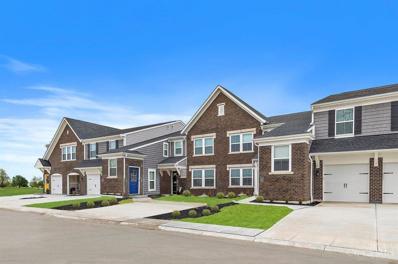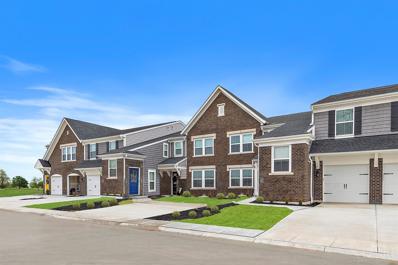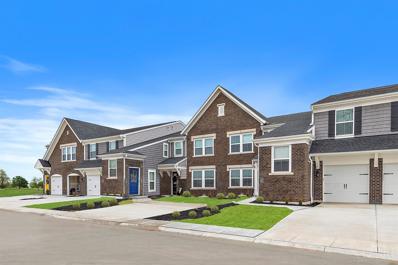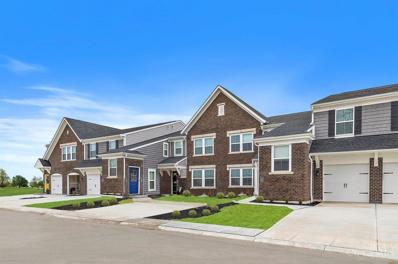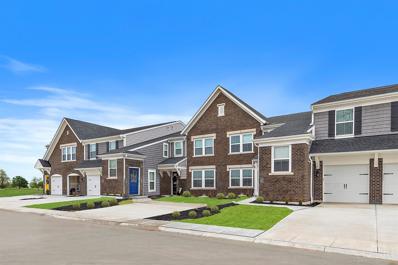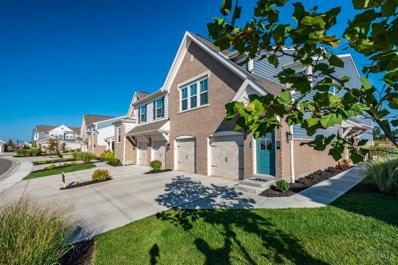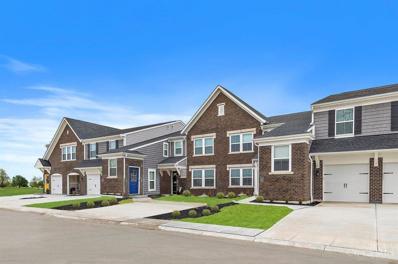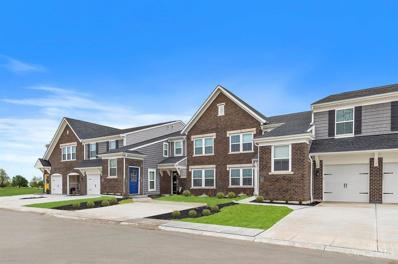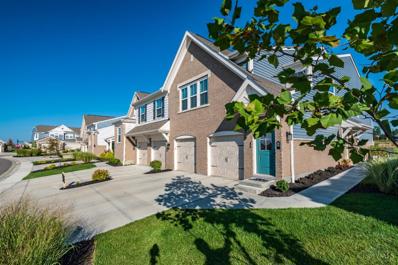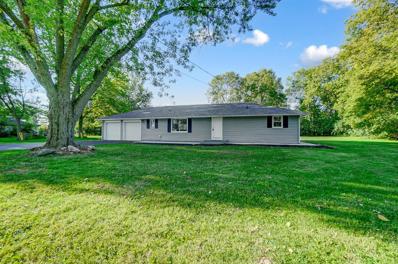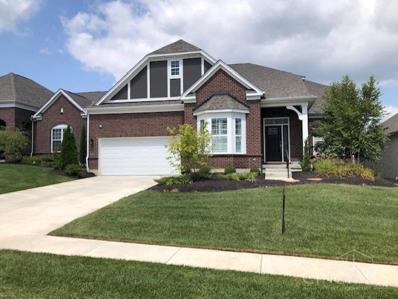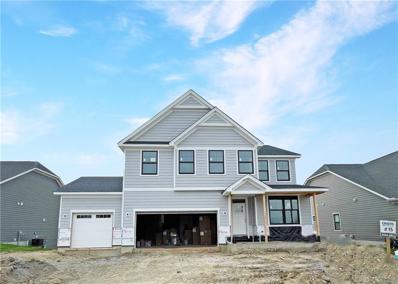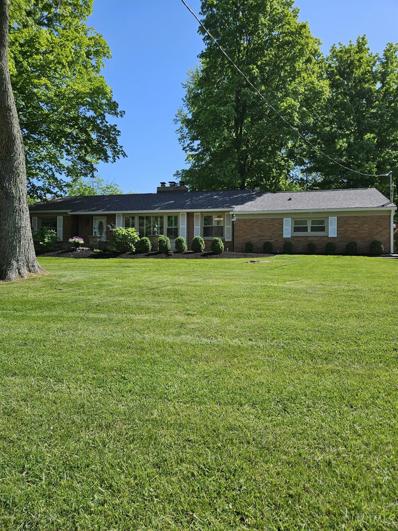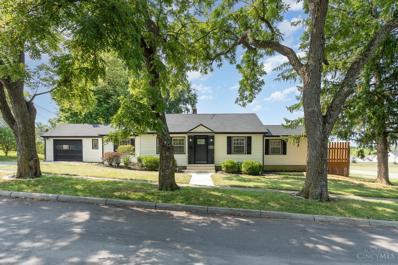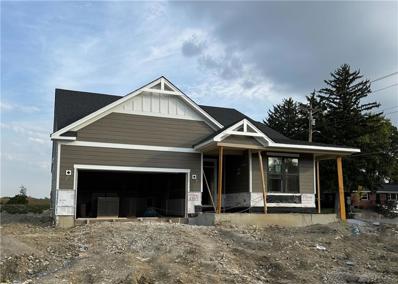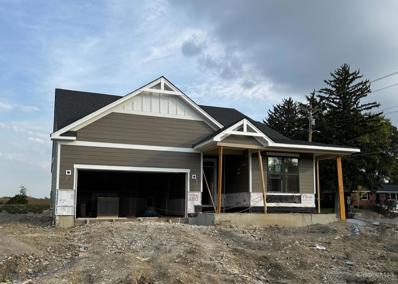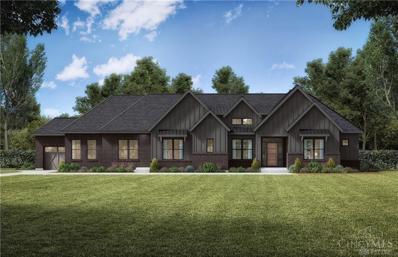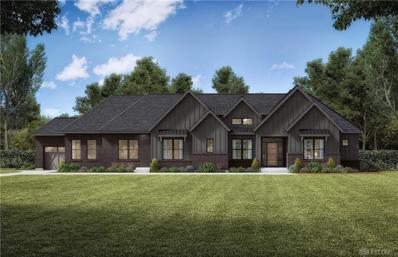Lebanon OH Homes for Sale
ADDITIONAL INFORMATION
Trendy new Wexner plan by Fischer Homes in beautiful Majors at Shaker Run featuring penthouse style living with an island kitchen with upgraded multi-height cabinetry, gleaming granite counters and formal dining room. Large walkout family room to the covered deck. Primary suite with private bath and walk-in closet. Additional bedroom and hall bath.
ADDITIONAL INFORMATION
Beautiful new construction by Fischer Homes in beautiful Majors at Shaker Run, featuring the Hayward Plan! This lovely, top floor condo offers a gorgeous island kitchen with lots of cabinet space and quartz counters, open to the spacious family room and dining room, which has walk out access to the covered deck. Private study with double doors off of entry foyer. Owner's suite with attached full bath and walk-in closet. Additional bedroom and hall bath. Attached one car garage with direct entry to unit.
ADDITIONAL INFORMATION
Trendy new Wexner plan by Fischer Homes in beautiful Majors at Shaker Run featuring an island kitchen with upgraded multi-height maple cabinetry with soft close hinges, quartz counters and formal dining room. Large walkout family room. Primary suite with private bath and walk-in closet. Additional bedroom and hall bath. Attached 1 bay garage
ADDITIONAL INFORMATION
New Construction by Fischer Homes in the beautiful Majors at Shaker Run community with the Wexner plan, featuring a stunning kitchen with lots of cabinet space and granite countertops. Walkout family room expands to open den area. Primary Suite with private bath and walk-in closet. Additional bedroom and hall bath.
ADDITIONAL INFORMATION
Beautiful new construction by Fischer Homes in beautiful Majors at Shaker Run, featuring the Hayward Plan! This lovely, no-step condo offers a gorgeous island kitchen with lots of cabinet space and quartz counters, open to the spacious family room and dining room, which has walk out access to the covered deck. Private study with French doors off of entry foyer. Owner's suite with attached full bath and walk-in closet. Additional bedroom and hall bath. Attached one car garage with direct entry to unit.
ADDITIONAL INFORMATION
New Construction by Fischer Homes in the beautiful Majors at Shaker Run community with the Wexner plan, featuring a stunning kitchen with lots of cabinet space and granite countertops. Walkout family room expands to open den area. Primary Suite with private bath and walk-in closet. Additional bedroom and hall bath.
ADDITIONAL INFORMATION
Beautiful new construction by Fischer Homes in beautiful Majors at Shaker Run, featuring the Hayward Plan! This lovely, no-step condo offers a gorgeous island kitchen with lots of cabinet space and quartz counters, open to the spacious family room and dining room, which has walk out access to the covered deck. Private study with French doors off of entry foyer. Owner's suite with attached full bath and walk-in closet. Additional bedroom and hall bath. Attached one car garage with direct entry to unit.
$287,900
Augusta Drive Lebanon, OH 45036
ADDITIONAL INFORMATION
New construction by Fischer Homes in beautiful Majors at Shaker Run featuring the Monticello plan! This lovely lower level condo offers a gorgeous island kitchen with stainless steel appliances upgraded cabinetry and durable quartz counters and overlooks the large family room that walks-out to the 12x08 patio with grassy area for the pets. Primary suite has attached private bath and walk-in closet. Additional bedroom and hall bath. Laundry room in unit.
ADDITIONAL INFORMATION
New construction by Fischer Homes in beautiful Majors at Shaker Run, featuring the Monticello plan! This lovely lower level condo offers a gorgeous island kitchen with lots of cabinet space and gleaming granite counters. Kitchen is located between the central dining room and spacious family room, which has walk-out access to the covered patio. Owner's suite has attached private bath and walk-in closet. Additional bedroom and hall bath. Laundry room in unit.
$263,900
Augusta Drive Lebanon, OH 45036
ADDITIONAL INFORMATION
Beautiful new construction by Fischer Homes in beautiful Majors at Shaker Run, featuring the Kimball Plan! This lovely r condo offers a gorgeous kitchen with breakfast bar and granite counters, open to the spacious family room. Owner's suite with attached full bath and walk-in closet. Additional bedroom and hall bath. Top floor unit!
$472,575
Grey's Run Lebanon, OH 45036
- Type:
- Single Family
- Sq.Ft.:
- n/a
- Status:
- Active
- Beds:
- 3
- Year built:
- 2024
- Baths:
- 2.00
- MLS#:
- 1816309
ADDITIONAL INFORMATION
The Madison G by Monarch Homes features 1,860 SF with 3 bedrooms, 2 full baths, covered front porch with stained wood ceiling, luxury vinyl plank flooring in living areas, kitchen island w/overhang for seating, quartz counter tops and 42 inch wall cabinets.
$472,135
363 Greys Run Lebanon, OH 45036
- Type:
- Single Family
- Sq.Ft.:
- n/a
- Status:
- Active
- Beds:
- 3
- Year built:
- 2024
- Baths:
- 2.00
- MLS#:
- 918690
- Subdivision:
- Greys Run
ADDITIONAL INFORMATION
**January 2025 Occupancy - Below Market Rate AVAILABLE** The Lexington E by Monarch Homes features 2,623 SF, 4 bedrooms, 2.5 baths, 9ft ceilings, covered front porch with stained wood ceiling, gas fireplace, study with French doors, luxury vinyl plank flooring in living areas. The Kitchen features quartz countertops with white shaker cabinets and oversized 42 inch wall cabinets, full unfinished basement with basement bath rough in for future finishing.
- Type:
- Single Family
- Sq.Ft.:
- 2,000
- Status:
- Active
- Beds:
- 4
- Year built:
- 2022
- Baths:
- 3.00
- MLS#:
- 1815598
ADDITIONAL INFORMATION
Beautiful modern home located in a highly desired golf community of Shaker Run offering dream lifestyle. Why build when you can have this move in ready home featuring 4 beds,3baths,spacious closets,1st floor office and much more... Sitting on a quite cul-de-sac street with deck perfect for entertaining and fenced yard.
- Type:
- Single Family
- Sq.Ft.:
- 1,300
- Status:
- Active
- Beds:
- 3
- Lot size:
- 0.65 Acres
- Year built:
- 1959
- Baths:
- 3.00
- MLS#:
- 1815961
ADDITIONAL INFORMATION
Totally renovated home. New appliances, beautiful bathrooms, large lot, 2 car garage, beautiful wood floors - move in ready! Country living in a totally renovated home with a brand new driveway! Owner will put a privacy fence on the West side of the house next week.
$839,000
Acadia Lane Mason, OH 45036
- Type:
- Single Family
- Sq.Ft.:
- 4,072
- Status:
- Active
- Beds:
- 4
- Lot size:
- 0.23 Acres
- Year built:
- 2021
- Baths:
- 4.00
- MLS#:
- 1815323
ADDITIONAL INFORMATION
Breath taking, Better Than New, MI Home Oasis model w/ over $76,000 of additional features. The moment you walk in, you will love the large entrance foyer which leads to a well thought out floor plan, perfect for entertaining family and friends. Equipped gourmet kitchen with island and granite countertops. Large great room and breakfast area which leads out to insulated enclosed sun room. Awesome primary suite with 2 walk in California Closets and large walk in shower. An open staircase leading to family room with walkout and 2 additional bedrooms. Don't miss this one!
Open House:
Saturday, 12/28 11:00-3:30PM
- Type:
- Single Family
- Sq.Ft.:
- n/a
- Status:
- Active
- Beds:
- 4
- Baths:
- 4.00
- MLS#:
- 1815171
ADDITIONAL INFORMATION
The Piedmont II by Berkey Custom Homes in Union Village, a new urbanism, walkable neighborhood in Lebanon that will feature restaurants and retail. This classic home is loaded with upgrades and features an open floor plan, large living room w/ gas fireplace, gourmet kitchen w/ island, pantry, 10' ceilings, 1st floor primary bedroom and laundry room, front and side porch, & 3 car garage, 2nd floor loft area, finished lower level with family room, bedroom, and full bath. Available Now.
Open House:
Saturday, 12/28 11:00-3:30PM
- Type:
- Single Family
- Sq.Ft.:
- 2,970
- Status:
- Active
- Beds:
- 3
- Year built:
- 2021
- Baths:
- 4.00
- MLS#:
- 1815167
ADDITIONAL INFORMATION
The Bradford by Berkey Custom Homes in Union Village, a new urbanism, walkable neighborhood in Lebanon. This new plan features a flexible open floor plan, large living room w/ gas fireplace, gourmet kitchen w/ island, butlers pantry, breakfast nook, 2nd floor laundry, front and rear porch, & 3 car garage.
$641,059
505 Creekside Lane Lebanon, OH 45036
- Type:
- Single Family
- Sq.Ft.:
- n/a
- Status:
- Active
- Beds:
- 4
- Lot size:
- 0.21 Acres
- Baths:
- 4.00
- MLS#:
- 917039
- Subdivision:
- Creekside Landing 1
ADDITIONAL INFORMATION
The Kingsmark Design by Cristo Homes. 4 bedrooms, 2 full and 1 half baths with 2788 sqft of living space. 9 foot ceilings on first floor! Eat-in kitchen with island, granite countertops and pantry. Spacious Great Room with electric fireplace. 1st floor study and mud room. Owner's suite with vaulted ceiling, two walk-in closets, and attached bath ft double vanity, shower. Ultra convenient 2nd floor laundry. Covered front porch, expansive back patio for outdoor enjoyment. Part-finished lower level for additional lounging space. 2 car garage.
- Type:
- Single Family
- Sq.Ft.:
- 1,424
- Status:
- Active
- Beds:
- 3
- Lot size:
- 4.39 Acres
- Year built:
- 1956
- Baths:
- 2.00
- MLS#:
- 1813233
ADDITIONAL INFORMATION
Serene home retreat!Located on a park-like wooded lot, this home offers both tranquility and convenience, boasting a brand-new roof and 6'' gutter system. Oak floors throughout and stunning knotty pine floors in the family room, adding a touch of rustic elegance to the space. Out back you'll find the large composite deck and fire pit area, and, the 6-person Jacuzzi brand spa.Enjoy the tranquility of a winding natural trail and wildlife observation (plenty of deer). See the fully enclosed chicken coop and run area complete with chickens for those interested in sustainable living! Also approximately 2 cords of stacked firewood in the approximately 7x13ft covered woodshed! The John Deere Z720A 60'' commercial zero turn mower is negotiable as are nearly all furnishings. Enjoy easy access to annual festivals and events, as well as dog parks, green spaces, restaurants and shopping. Don't miss out! Schedule a showing today.
$329,900
Orchard Avenue Lebanon, OH 45036
- Type:
- Single Family
- Sq.Ft.:
- 1,364
- Status:
- Active
- Beds:
- 3
- Lot size:
- 0.16 Acres
- Year built:
- 1947
- Baths:
- 2.00
- MLS#:
- 1811981
ADDITIONAL INFORMATION
Experience modern living in this beautifully renovated 3-bedroom, 1.5-bath ranch, perfectly located just a stroll away from historic downtown Lebanon. This corner-lot gem features a new roof and brand new mechanicals and appliances. Enjoy the elegance of refinished hardwood floors and a spacious kitchen adorned with a chic backsplash, granite countertops, and gold fixtures. The updated bathrooms continue the theme with stylish gold accents. The primary bedroom includes a walkout deck, ideal for morning coffee or evening relaxation. Don't miss out on this move-in ready home on a picturesque tree-lined street!
$660,000
Lance Court Lebanon, OH 45036
- Type:
- Single Family
- Sq.Ft.:
- 3,516
- Status:
- Active
- Beds:
- 4
- Lot size:
- 0.49 Acres
- Year built:
- 2003
- Baths:
- 4.00
- MLS#:
- 1812538
ADDITIONAL INFORMATION
Welcome to this beautiful custom-built ranch by Lucke Homes, located in the desirable Catalpa Ridge. This spacious home offers an abundance of living space, catering to a variety of needs. With approximately 3,770 sf of living, the home provides four bedrooms and four bathrooms, ensuring ample room for comfortable living. The open-concept design creates a seamless flow throughout the living areas, emphasizing a sense of airiness and comfort. The gourmet kitchen, complete with a morning room, offers a functional and inviting space to start the day, while the fully finished walkout basement adds significant additional living and entertainment space, with room to expand. It includes a sunroom and the fourth bedroom with a full bathroom. Surrounded by natural beauty, the property boasts views of a pond and gazebo, providing a serene and tranquil setting. Whether enjoying the front porch or the picturesque backyard, ideal environment for those seeking a peaceful living environment.
$573,995
500 Creekside Lane Lebanon, OH 45036
- Type:
- Single Family
- Sq.Ft.:
- n/a
- Status:
- Active
- Beds:
- 4
- Lot size:
- 0.25 Acres
- Baths:
- 3.00
- MLS#:
- 915641
ADDITIONAL INFORMATION
The Mayfair II Design by Cristo Homes! This beautiful 4 bed, 3 bath ranch boasts ~1800 sqft of living space! Eat-in kitchen with granite countertops + pantry offers a full view to the Great Rm & Dining Area. Split bedroom layout. Primary suite w adjoining bath ft. double vanity and walk-in closet. Convenient first floor laundry! Mudroom. Full bathroom, extra bedroom and rec room in the basement! Walkout to back covered deck. 2 car oversized garage.
$573,995
Creekside Lane Lebanon, OH 45036
- Type:
- Single Family
- Sq.Ft.:
- n/a
- Status:
- Active
- Beds:
- 4
- Lot size:
- 0.25 Acres
- Baths:
- 3.00
- MLS#:
- 1811211
ADDITIONAL INFORMATION
The Mayfair II Design by Cristo Homes! This beautiful 4 bed, 3 bath ranch boasts ~1800 sqft of living space! Eat-in kitchen with granite countertops + pantry offers a full view to the Great Rm & Dining Area. Split bedroom layout. Primary suite w adjoining bath ft. double vanity and walk-in closet. Convenient first floor laundry! Mudroom. Full bathroom, extra bedroom and rec room in the basement! Walkout to back covered deck. 2 car oversized garage.
$1,595,900
Bunnell Hill Road Clearcreek Twp., OH 45036
- Type:
- Single Family
- Sq.Ft.:
- n/a
- Status:
- Active
- Beds:
- 4
- Lot size:
- 2.01 Acres
- Baths:
- 4.00
- MLS#:
- 1810961
ADDITIONAL INFORMATION
Design Homes Aspen model with 10' ceilings in the main living areas and cathedral ceilings with stained beam in the great room. Two break away style glass doors that make the dream outdoor/indoor entertaining area. Deluxe Gourmet kitchen with quartz counters, Thermador appliances and backsplash. Walk in chefs panty is every entertainers dream, complete with a beverage refrigerator! Hardwood flooring throughout main living area. Custom built-ins in the study, family room and great room. Gas fire place with floor to ceiling tile. Primary bedroom with a grand master bath. second bedroom full suite complete with bathroom. Additional 3-4th bedrooms with full bath in lower level. Extensive outdoor living space! 3.5 car garage. Estimated Completion Sept 2025!
$1,595,900
4870 Bunnell Hill Road Lebanon, OH 45036
- Type:
- Single Family
- Sq.Ft.:
- n/a
- Status:
- Active
- Beds:
- 4
- Lot size:
- 2.01 Acres
- Baths:
- 4.00
- MLS#:
- 914632
ADDITIONAL INFORMATION
Design Homes Aspen model with 10' ceilings in the main living areas and cathedral ceilings with stained beam in the great room. Two break away style glass doors that make the dream outdoor/indoor entertaining area. Deluxe Gourmet kitchen with quartz counters, Thermador appliances and backsplash. Walk in chefs panty is every entertainers dream, complete with a beverage refrigerator! Hardwood flooring throughout main living area. Custom built-ins in the study, family room and great room. Gas fire place with floor to ceiling tile. Primary bedroom with a grand master bath. second bedroom full suite complete with bathroom. Additional 3-4th bedrooms with full bath in lower level. Extensive outdoor living space! 3.5 car garage. Estimated Completion Sept 2025!
 |
| The data relating to real estate for sale on this web site comes in part from the Broker Reciprocity™ program of the Multiple Listing Service of Greater Cincinnati. Real estate listings held by brokerage firms other than Xome Inc. are marked with the Broker Reciprocity™ logo (the small house as shown above) and detailed information about them includes the name of the listing brokers. Copyright 2024 MLS of Greater Cincinnati, Inc. All rights reserved. The data relating to real estate for sale on this page is courtesy of the MLS of Greater Cincinnati, and the MLS of Greater Cincinnati is the source of this data. |
Andrea D. Conner, License BRKP.2017002935, Xome Inc., License REC.2015001703, [email protected], 844-400-XOME (9663), 2939 Vernon Place, Suite 300, Cincinnati, OH 45219

The data relating to real estate for sale on this website is provided courtesy of Dayton REALTORS® MLS IDX Database. Real estate listings from the Dayton REALTORS® MLS IDX Database held by brokerage firms other than Xome, Inc. are marked with the IDX logo and are provided by the Dayton REALTORS® MLS IDX Database. Information is provided for consumers` personal, non-commercial use and may not be used for any purpose other than to identify prospective properties consumers may be interested in. Copyright © 2024 Dayton REALTORS. All rights reserved.
Lebanon Real Estate
The median home value in Lebanon, OH is $317,300. This is lower than the county median home value of $329,500. The national median home value is $338,100. The average price of homes sold in Lebanon, OH is $317,300. Approximately 56.3% of Lebanon homes are owned, compared to 36.86% rented, while 6.84% are vacant. Lebanon real estate listings include condos, townhomes, and single family homes for sale. Commercial properties are also available. If you see a property you’re interested in, contact a Lebanon real estate agent to arrange a tour today!
Lebanon, Ohio 45036 has a population of 20,770. Lebanon 45036 is less family-centric than the surrounding county with 34.13% of the households containing married families with children. The county average for households married with children is 37.57%.
The median household income in Lebanon, Ohio 45036 is $70,329. The median household income for the surrounding county is $95,709 compared to the national median of $69,021. The median age of people living in Lebanon 45036 is 38.4 years.
Lebanon Weather
The average high temperature in July is 85.1 degrees, with an average low temperature in January of 20.9 degrees. The average rainfall is approximately 41.1 inches per year, with 12.3 inches of snow per year.
