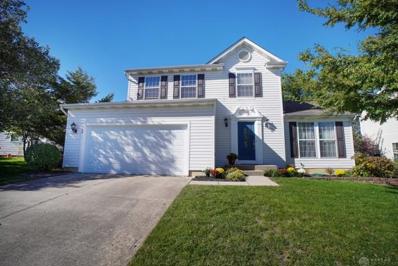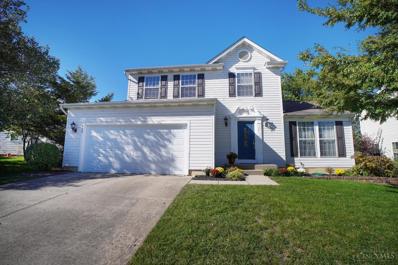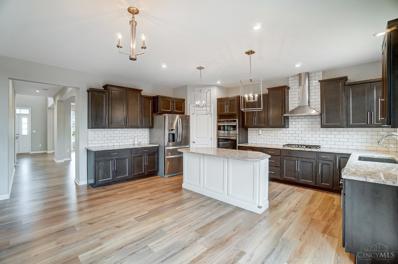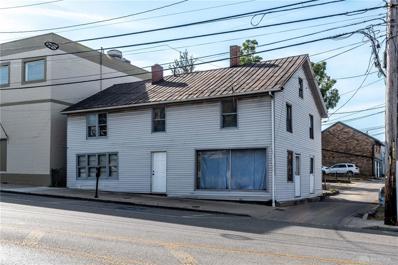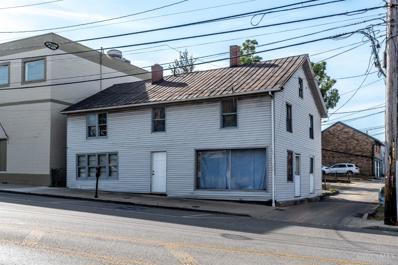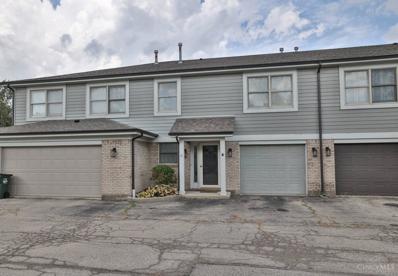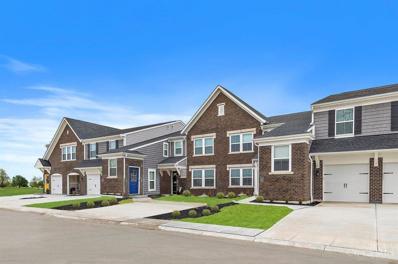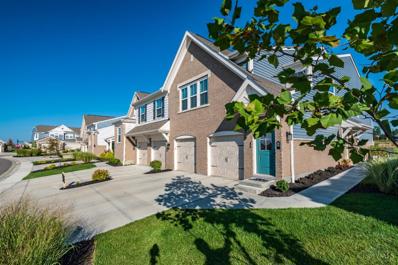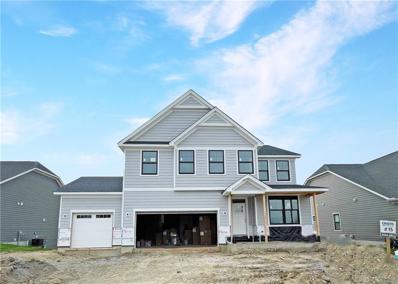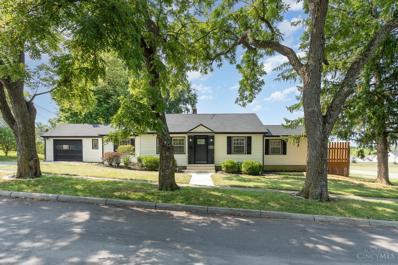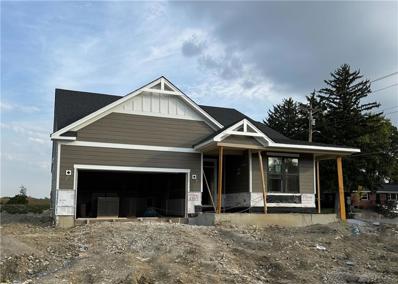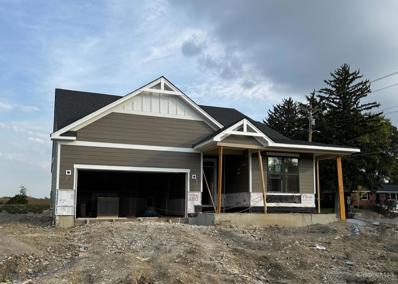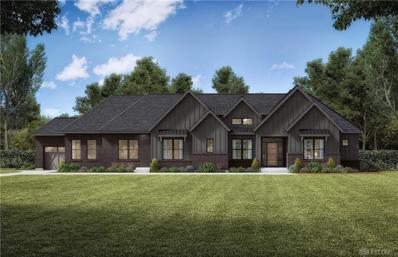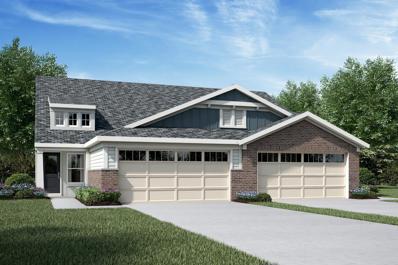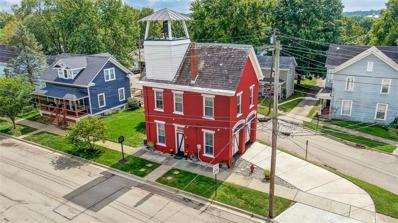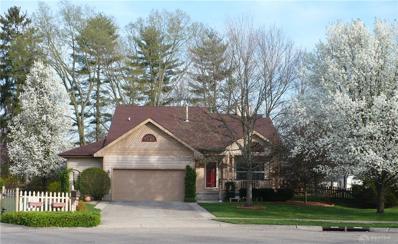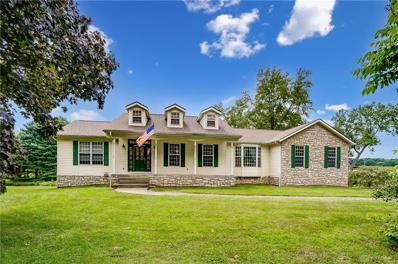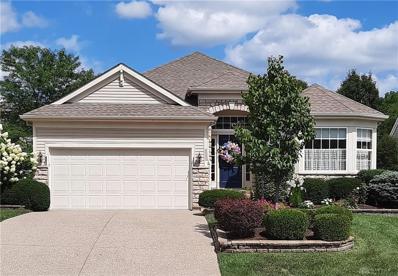Lebanon OH Homes for Sale
- Type:
- Single Family
- Sq.Ft.:
- 1,626
- Status:
- Active
- Beds:
- 3
- Lot size:
- 0.22 Acres
- Year built:
- 1998
- Baths:
- 3.00
- MLS#:
- 921402
- Subdivision:
- Silverwood Farms 2
ADDITIONAL INFORMATION
Come home to this meticulously kept home conveniently located in desirable Silverwood Farms. Many updates, including engineered hardwood on the first floor, granite countertops, a large, movable island with seating and a separate dining room. See feature sheet for all the attention to detail these owners have provided. The backyard is flat and private and features a pergola on a beautiful paver patio accessed from lovely steps from the kitchen. Large master bedroom with nice walk-in closet. Full basement with laundry and areas to finish if desired or use for storage or bring your own work bench!
$360,000
Cherry Hill Lane Lebanon, OH 45036
- Type:
- Single Family
- Sq.Ft.:
- 1,626
- Status:
- Active
- Beds:
- 3
- Lot size:
- 0.22 Acres
- Year built:
- 1998
- Baths:
- 3.00
- MLS#:
- 1820765
ADDITIONAL INFORMATION
Come home to this meticulously kept home conveniently located in desirable Silverwood Farms. Many updates, including engineered hardwood on the first floor, granite countertops, a large, movable island with seating and a separate dining room. See feature sheet for all the attention to detail these owners have provided. The backyard is flat and private and features a pergola on a beautiful paver patio accessed from lovely steps from the kitchen. Large master bedroom with nice walk-in closet. Full basement with laundry and areas to finish if desired or use for storage or bring your own work bench!
$471,415
Greys Run Lebanon, OH 45036
- Type:
- Single Family
- Sq.Ft.:
- n/a
- Status:
- Active
- Beds:
- 4
- Lot size:
- 0.2 Acres
- Baths:
- 5.00
- MLS#:
- 1820500
ADDITIONAL INFORMATION
The Lexington E by Monarch Homes features 2,623 SF, 4 bedrooms, 2.5 baths, covered front porch with stained wood ceiling, gas fireplace, study with French doors, luxury vinyl plank flooring in living areas, quartz counter tops and 42 wall cabinets.
$740,000
Swift Court Lebanon, OH 45036
- Type:
- Single Family
- Sq.Ft.:
- 3,702
- Status:
- Active
- Beds:
- 4
- Lot size:
- 0.25 Acres
- Year built:
- 2021
- Baths:
- 3.00
- MLS#:
- 1820470
ADDITIONAL INFORMATION
Welcome to the prestigious Shaker Run golf course community! This stunning Marshall floor plan by Fischer Homes has a fully equipped gourmet kitchen that connects to the large family room with a wall of windows. Living room, dining room combination and an office all on the first floor. Walk out to a large deck perfect for entertaining. Huge primary bedroom with large sitting area and adjoining luxury bathroom with separate shower and soaking tub along with two walk-in closets. Neighborhood boasts 4 swimming pools, an exercise facility and the golf course clubhouse restaurant. Golf cart friendly neighborhood connects to Armco Park, perfect for walks or golf carting. Can't build this square footage and quality in Shaker run for this price! The Tesla charging station and Tonal wall exercise machine are included in the sale!
- Type:
- Single Family
- Sq.Ft.:
- 1,742
- Status:
- Active
- Beds:
- 4
- Lot size:
- 0.21 Acres
- Year built:
- 1999
- Baths:
- 3.00
- MLS#:
- 920518
- Subdivision:
- Oak Forge 5
ADDITIONAL INFORMATION
Want a brand new home without the new house price tag? This is it! NEW roof. NEW HVAC. NEW windows, NEW electric fireplace with built in entertainment center and bookshelves. NEW water heater. NEW carpet. Fresh paint. Updated kitchen with stainless appliances, including a double oven and updated baths too. HUGE deck. Lower level just needs your personal touches to finish it off. You can't go wrong and you won't be sorry if you make this your new home!
$355,000
Locust Forge Lane Lebanon, OH 45036
- Type:
- Single Family
- Sq.Ft.:
- 1,742
- Status:
- Active
- Beds:
- 4
- Lot size:
- 0.21 Acres
- Year built:
- 1999
- Baths:
- 3.00
- MLS#:
- 1819162
ADDITIONAL INFORMATION
Want a brand new home without the new house price tag? This is it! NEW roof. NEW HVAC. NEW windows, NEW electric fireplace with built in entertainment center and bookshelves. NEW water heater. NEW carpet. Fresh paint. Updated kitchen with stainless appliances, including a double oven and updated baths too. HUGE deck. Lower level just needs your personal touches to finish it off. You can't go wrong and you won't be sorry if you make this your new home!
$260,000
17 W Silver Street Lebanon, OH 45036
- Type:
- Single Family
- Sq.Ft.:
- 2,416
- Status:
- Active
- Beds:
- 7
- Lot size:
- 0.04 Acres
- Year built:
- 1860
- Baths:
- 4.00
- MLS#:
- 920278
- Subdivision:
- Original
ADDITIONAL INFORMATION
Unlimited potential rehab in historic downtown Lebanon, Ohio. Property is located in the historic district. Best suited for a cash buyer looking to invest. Photos show all rooms in the property. Sold as is.
$260,000
Silver Street Lebanon, OH 45036
- Type:
- Single Family
- Sq.Ft.:
- 2,416
- Status:
- Active
- Beds:
- 7
- Lot size:
- 0.04 Acres
- Year built:
- 1860
- Baths:
- 4.00
- MLS#:
- 1815387
ADDITIONAL INFORMATION
Unlimited potential rehab in historic downtown Lebanon, Ohio. Property is located in the historic district. Best suited for a cash buyer looking to invest. Photos show all rooms in the property. Sold as is.
$217,500
Rough Way Lebanon, OH 45036
- Type:
- Condo
- Sq.Ft.:
- 1,704
- Status:
- Active
- Beds:
- 3
- Year built:
- 1996
- Baths:
- 3.00
- MLS#:
- 1816920
ADDITIONAL INFORMATION
Beautiful 3 Bedroom Townhouse With 2.5 Baths And An Attached Garage*New Furnace And AC Installed 9/10/24*Spacious, Inviting And Light Filled With 1,704 SF*Large Great Room With A Gas Fireplace And Double Windows*Kitchen And Dining Room Are Open To The Great Room And Feature A Walk Out To The Private Privacy Fenced Deck*Spacious Master Suite Features A Vaulted Ceiling And An Adjoining Full Bath* Bedrooms Two And Three Are Spacious In Size Each With Double Closets*Two Story Foyer*Large Second Floor Laundry Room*Wood Laminate Flooring Throughout The Majority Of The First Floor*Tile Flooring In The Baths*Neutral Dcor*Quiet Area And Much Sought After Location* Conveniently Located Close To Historic Downtown Lebanon, Shopping, Dining And I-75.
$287,900
Augusta Drive Lebanon, OH 45036
ADDITIONAL INFORMATION
New construction by Fischer Homes in beautiful Majors at Shaker Run featuring the Monticello plan! This lovely lower level condo offers a gorgeous island kitchen with stainless steel appliances upgraded cabinetry and durable quartz counters and overlooks the large family room that walks-out to the 12x08 patio with grassy area for the pets. Primary suite has attached private bath and walk-in closet. Additional bedroom and hall bath. Laundry room in unit.
$263,900
Augusta Drive Lebanon, OH 45036
ADDITIONAL INFORMATION
Beautiful new construction by Fischer Homes in beautiful Majors at Shaker Run, featuring the Kimball Plan! This lovely r condo offers a gorgeous kitchen with breakfast bar and granite counters, open to the spacious family room. Owner's suite with attached full bath and walk-in closet. Additional bedroom and hall bath. Top floor unit!
$472,575
Grey's Run Lebanon, OH 45036
- Type:
- Single Family
- Sq.Ft.:
- n/a
- Status:
- Active
- Beds:
- 3
- Year built:
- 2024
- Baths:
- 2.00
- MLS#:
- 1816309
ADDITIONAL INFORMATION
The Madison G by Monarch Homes features 1,860 SF with 3 bedrooms, 2 full baths, covered front porch with stained wood ceiling, luxury vinyl plank flooring in living areas, kitchen island w/overhang for seating, quartz counter tops and 42 inch wall cabinets.
$472,135
363 Greys Run Lebanon, OH 45036
- Type:
- Single Family
- Sq.Ft.:
- n/a
- Status:
- Active
- Beds:
- 3
- Year built:
- 2024
- Baths:
- 2.00
- MLS#:
- 918690
- Subdivision:
- Greys Run
ADDITIONAL INFORMATION
**January 2025 Occupancy - Below Market Rate AVAILABLE** The Lexington E by Monarch Homes features 2,623 SF, 4 bedrooms, 2.5 baths, 9ft ceilings, covered front porch with stained wood ceiling, gas fireplace, study with French doors, luxury vinyl plank flooring in living areas. The Kitchen features quartz countertops with white shaker cabinets and oversized 42 inch wall cabinets, full unfinished basement with basement bath rough in for future finishing.
$641,059
505 Creekside Lane Lebanon, OH 45036
- Type:
- Single Family
- Sq.Ft.:
- n/a
- Status:
- Active
- Beds:
- 4
- Lot size:
- 0.21 Acres
- Baths:
- 4.00
- MLS#:
- 917039
- Subdivision:
- Creekside Landing 1
ADDITIONAL INFORMATION
The Kingsmark Design by Cristo Homes. 4 bedrooms, 2 full and 1 half baths with 2788 sqft of living space. 9 foot ceilings on first floor! Eat-in kitchen with island, granite countertops and pantry. Spacious Great Room with electric fireplace. 1st floor study and mud room. Owner's suite with vaulted ceiling, two walk-in closets, and attached bath ft double vanity, shower. Ultra convenient 2nd floor laundry. Covered front porch, expansive back patio for outdoor enjoyment. Part-finished lower level for additional lounging space. 2 car garage.
$329,900
Orchard Avenue Lebanon, OH 45036
- Type:
- Single Family
- Sq.Ft.:
- 1,364
- Status:
- Active
- Beds:
- 3
- Lot size:
- 0.16 Acres
- Year built:
- 1947
- Baths:
- 2.00
- MLS#:
- 1811981
ADDITIONAL INFORMATION
Experience modern living in this beautifully renovated 3-bedroom, 1.5-bath ranch, perfectly located just a stroll away from historic downtown Lebanon. This corner-lot gem features a new roof and brand new mechanicals and appliances. Enjoy the elegance of refinished hardwood floors and a spacious kitchen adorned with a chic backsplash, granite countertops, and gold fixtures. The updated bathrooms continue the theme with stylish gold accents. The primary bedroom includes a walkout deck, ideal for morning coffee or evening relaxation. Don't miss out on this move-in ready home on a picturesque tree-lined street!
$660,000
Lance Court Lebanon, OH 45036
- Type:
- Single Family
- Sq.Ft.:
- 3,516
- Status:
- Active
- Beds:
- 4
- Lot size:
- 0.49 Acres
- Year built:
- 2003
- Baths:
- 4.00
- MLS#:
- 1812538
ADDITIONAL INFORMATION
Welcome to this beautiful custom-built ranch by Lucke Homes, located in the desirable Catalpa Ridge. This spacious home offers an abundance of living space, catering to a variety of needs. With approximately 3,770 sf of living, the home provides four bedrooms and four bathrooms, ensuring ample room for comfortable living. The open-concept design creates a seamless flow throughout the living areas, emphasizing a sense of airiness and comfort. The gourmet kitchen, complete with a morning room, offers a functional and inviting space to start the day, while the fully finished walkout basement adds significant additional living and entertainment space, with room to expand. It includes a sunroom and the fourth bedroom with a full bathroom. Surrounded by natural beauty, the property boasts views of a pond and gazebo, providing a serene and tranquil setting. Whether enjoying the front porch or the picturesque backyard, ideal environment for those seeking a peaceful living environment.
$573,995
500 Creekside Lane Lebanon, OH 45036
- Type:
- Single Family
- Sq.Ft.:
- n/a
- Status:
- Active
- Beds:
- 4
- Lot size:
- 0.25 Acres
- Baths:
- 3.00
- MLS#:
- 915641
ADDITIONAL INFORMATION
The Mayfair II Design by Cristo Homes! This beautiful 4 bed, 3 bath ranch boasts ~1800 sqft of living space! Eat-in kitchen with granite countertops + pantry offers a full view to the Great Rm & Dining Area. Split bedroom layout. Primary suite w adjoining bath ft. double vanity and walk-in closet. Convenient first floor laundry! Mudroom. Full bathroom, extra bedroom and rec room in the basement! Walkout to back covered deck. 2 car oversized garage.
$573,995
Creekside Lane Lebanon, OH 45036
- Type:
- Single Family
- Sq.Ft.:
- n/a
- Status:
- Active
- Beds:
- 4
- Lot size:
- 0.25 Acres
- Baths:
- 3.00
- MLS#:
- 1811211
ADDITIONAL INFORMATION
The Mayfair II Design by Cristo Homes! This beautiful 4 bed, 3 bath ranch boasts ~1800 sqft of living space! Eat-in kitchen with granite countertops + pantry offers a full view to the Great Rm & Dining Area. Split bedroom layout. Primary suite w adjoining bath ft. double vanity and walk-in closet. Convenient first floor laundry! Mudroom. Full bathroom, extra bedroom and rec room in the basement! Walkout to back covered deck. 2 car oversized garage.
$1,595,900
4870 Bunnell Hill Road Lebanon, OH 45036
- Type:
- Single Family
- Sq.Ft.:
- n/a
- Status:
- Active
- Beds:
- 4
- Lot size:
- 2.01 Acres
- Baths:
- 4.00
- MLS#:
- 914632
ADDITIONAL INFORMATION
Design Homes Aspen model with 10' ceilings in the main living areas and cathedral ceilings with stained beam in the great room. Two break away style glass doors that make the dream outdoor/indoor entertaining area. Deluxe Gourmet kitchen with quartz counters, Thermador appliances and backsplash. Walk in chefs panty is every entertainers dream, complete with a beverage refrigerator! Hardwood flooring throughout main living area. Custom built-ins in the study, family room and great room. Gas fire place with floor to ceiling tile. Primary bedroom with a grand master bath. second bedroom full suite complete with bathroom. Additional 3-4th bedrooms with full bath in lower level. Extensive outdoor living space! 3.5 car garage. Estimated Completion Sept 2025!
$3,500,000
2696 Wilmington Road Lebanon, OH 45036
- Type:
- Single Family
- Sq.Ft.:
- 5,552
- Status:
- Active
- Beds:
- 5
- Lot size:
- 8.43 Acres
- Year built:
- 1992
- Baths:
- 5.00
- MLS#:
- 907900
ADDITIONAL INFORMATION
Welcome to a charming country estate that stands as a testament to both history and luxury. Nestled in the serene Turtlecreek Township, this one-of-a-kind twelve-acre property (two parcels!) promises a lifestyle of tranquility and rustic elegance. Historic Roots & Modern Comforts The estate features not one, but two distinct homes, including a historic log structure that harkens back to a bygone era. The fenced pastures and multiple outbuildings offer ample space for your equestrian pursuits or farming dreams. Main Residence: A Blend of Warmth & Style The main home greets you with a welcoming wrap-around deck, an inground pool perfect for leisurely relaxation or grand entertaining. Step inside to discover a spacious abode that boasts five well-appointed bedrooms—the master suite conveniently located on the first floor, complete with a cozy fireplace insert, expansive walk-in closets, and a custom bath that features a luxurious walk-in shower and a classic claw-foot tub. Upstairs: A Haven of Light & Space Ascend to the second level where four additional bedrooms await, each endowing occupants with walk-in closets and a flood of natural light. The large bonus room offers versatile space for storage or play, while skylights above add a touch of celestial glow. First Floor: Designed for Living & Entertaining The first floor houses an office adorned with built-in bookshelves and cabinets, setting the stage for productivity and organization. The heart of the home unfolds in the large open family and dining area, complete with French doors that invite the outdoors in and facilitate seamless entertaining. The kitchen, a culinary artist’s dream, is remarkably spacious, featuring a massive island. The main home is heated with geo-thermal heat. Carriage House: A short stroll from the main house, complete with two bedrooms, a full bath, two living areas, a kitchen, and its own second-story deck. This includes a two-car garage, adding to the convenience and charm.
- Type:
- Single Family
- Sq.Ft.:
- n/a
- Status:
- Active
- Beds:
- 1
- Lot size:
- 0.12 Acres
- Baths:
- 2.00
- MLS#:
- 1800756
ADDITIONAL INFORMATION
New Construction by Fischer Homes in the beautiful Summerlyn Farms community with the Wembley plan, featuring an island kitchen with pantry, lots of cabinet space and granite countertops. Walkout family room expands to open dining room. Primary Suite with private bath and walk-in closet. Two car garage.
- Type:
- Single Family
- Sq.Ft.:
- 1,551
- Status:
- Active
- Beds:
- 2
- Lot size:
- 0.04 Acres
- Year built:
- 1883
- Baths:
- 2.00
- MLS#:
- 874026
- Subdivision:
- Orient Firehouse
ADDITIONAL INFORMATION
Sound the Alarm! The Historic home known as the Orient Firehouse is for sale in Lebanon! Just blocks away from the charm of downtown. Near festivals, restaurants, shops, breweries and more! Remodeled down to the studs with lovely finishes while preserving its history. All of the mechanics have been updated including HVAC, Water Heater, Appliances, Electrical, plumbing, windows. Offered furnished or unfurnished and comes with historic Lebanon memorabilia. Slate roof
$455,000
430 Mayfair Place Lebanon, OH 45036
- Type:
- Single Family
- Sq.Ft.:
- 2,389
- Status:
- Active
- Beds:
- 3
- Lot size:
- 0.42 Acres
- Year built:
- 1992
- Baths:
- 4.00
- MLS#:
- 873400
- Subdivision:
- Park Place
ADDITIONAL INFORMATION
Rare find! Gorgeous move in ready 3 BR 3.5 BA home on private wooded cul-de-sac near historic downtown Lebanon in Park Place neighborhood. First floor master suite. Large breakfast room w/fireplace. Bright, airy sunroom opens up to large outside deck & patio w/views of wooded backyard. 2 bedrooms & loft/office area on 2nd floor. Full, partially finished LL w/full bath & workshop area. 2 car oversized garage w/8x18 space for additional storage/workshop. Must see!
- Type:
- Single Family
- Sq.Ft.:
- 2,389
- Status:
- Active
- Beds:
- 3
- Lot size:
- 1.44 Acres
- Year built:
- 1991
- Baths:
- 5.00
- MLS#:
- 872421
- Subdivision:
- Turtlecreek
ADDITIONAL INFORMATION
Watch the Sunrise and Sunsets from this One Owner Ranch style home with Full Walkout Basement! If you enjoy large parties and lots of gathering spaces, a private rear yard, and s'mores by the fire, THIS IS THE HOME FOR YOUR! Hardwood floors, Generous Room Sizes, and more room to spread out than virtually any other home on the market! 3 bedrooms, 3 full baths, 2 half baths! Relax, you're home!
- Type:
- Single Family
- Sq.Ft.:
- 2,599
- Status:
- Active
- Beds:
- 2
- Lot size:
- 0.17 Acres
- Year built:
- 2005
- Baths:
- 3.00
- MLS#:
- 870798
- Subdivision:
- Countryside 4
ADDITIONAL INFORMATION
Meticulously maintained 2-bedroom 3 bath patio home that offers a carefree lifestyle. Seller spared no expense when they built this home. Quartz countertops, hardwood floors, gas fireplace with marble surround, textured walls, volume ceilings, archways, trey ceiling etc... Finished lower level has abundant natural lighting from the expansive windows & features 1, possibly 2, bedrooms, full bath, a theater area, walkout to covered patio & a custom stone patio. Schedule your showing today!
Andrea D. Conner, License BRKP.2017002935, Xome Inc., License REC.2015001703, [email protected], 844-400-XOME (9663), 2939 Vernon Place, Suite 300, Cincinnati, OH 45219

The data relating to real estate for sale on this website is provided courtesy of Dayton REALTORS® MLS IDX Database. Real estate listings from the Dayton REALTORS® MLS IDX Database held by brokerage firms other than Xome, Inc. are marked with the IDX logo and are provided by the Dayton REALTORS® MLS IDX Database. Information is provided for consumers` personal, non-commercial use and may not be used for any purpose other than to identify prospective properties consumers may be interested in. Copyright © 2024 Dayton REALTORS. All rights reserved.
 |
| The data relating to real estate for sale on this web site comes in part from the Broker Reciprocity™ program of the Multiple Listing Service of Greater Cincinnati. Real estate listings held by brokerage firms other than Xome Inc. are marked with the Broker Reciprocity™ logo (the small house as shown above) and detailed information about them includes the name of the listing brokers. Copyright 2024 MLS of Greater Cincinnati, Inc. All rights reserved. The data relating to real estate for sale on this page is courtesy of the MLS of Greater Cincinnati, and the MLS of Greater Cincinnati is the source of this data. |
Lebanon Real Estate
The median home value in Lebanon, OH is $379,900. This is higher than the county median home value of $329,500. The national median home value is $338,100. The average price of homes sold in Lebanon, OH is $379,900. Approximately 56.3% of Lebanon homes are owned, compared to 36.86% rented, while 6.84% are vacant. Lebanon real estate listings include condos, townhomes, and single family homes for sale. Commercial properties are also available. If you see a property you’re interested in, contact a Lebanon real estate agent to arrange a tour today!
Lebanon, Ohio has a population of 20,770. Lebanon is less family-centric than the surrounding county with 30.53% of the households containing married families with children. The county average for households married with children is 37.57%.
The median household income in Lebanon, Ohio is $70,329. The median household income for the surrounding county is $95,709 compared to the national median of $69,021. The median age of people living in Lebanon is 38.4 years.
Lebanon Weather
The average high temperature in July is 85.1 degrees, with an average low temperature in January of 20.9 degrees. The average rainfall is approximately 41.1 inches per year, with 12.3 inches of snow per year.
