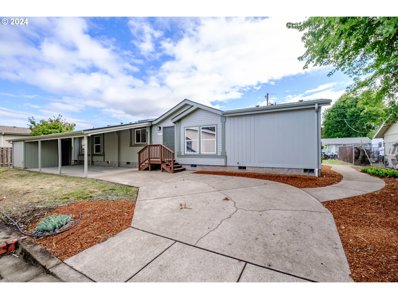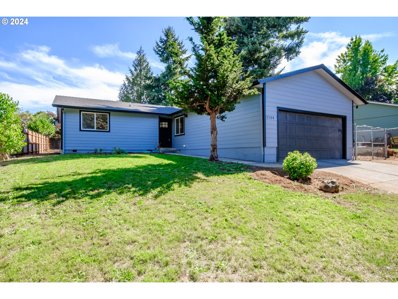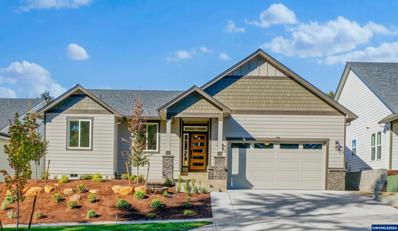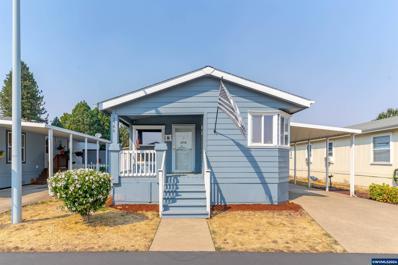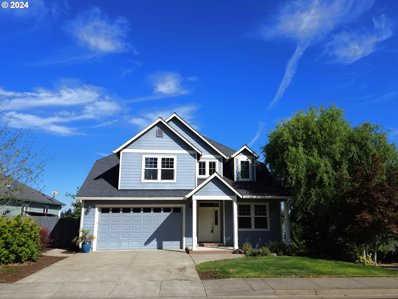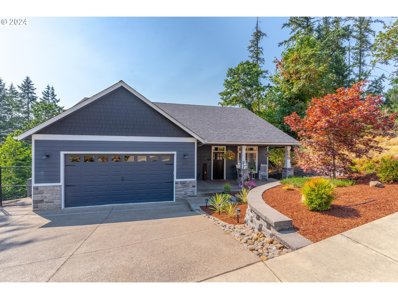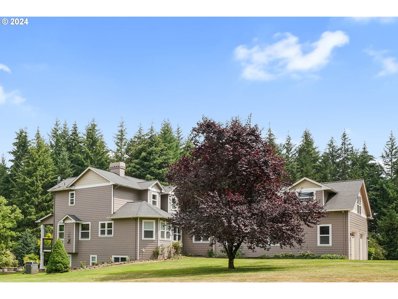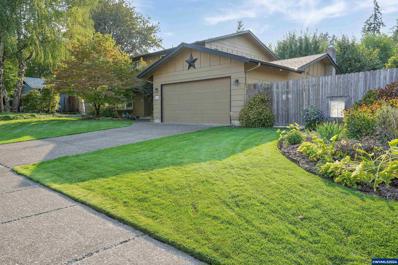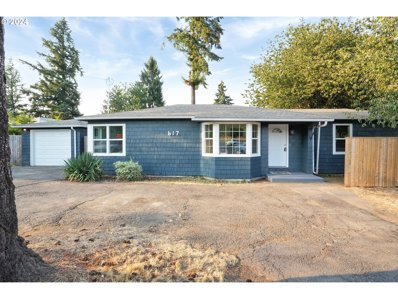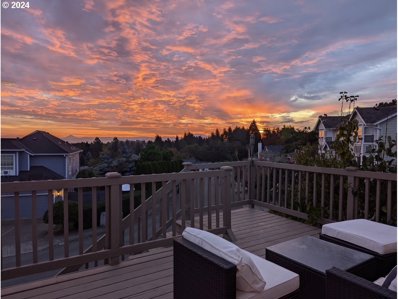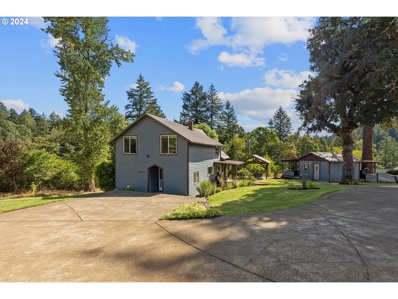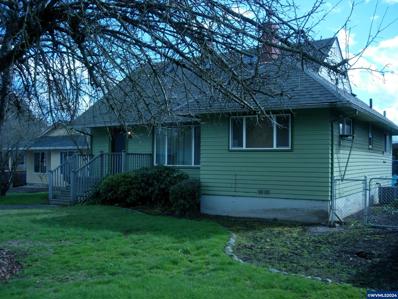Salem OR Homes for Sale
$339,900
2060 PIPPIN St Salem, OR 97305
- Type:
- Single Family
- Sq.Ft.:
- 1,782
- Status:
- Active
- Beds:
- 3
- Lot size:
- 0.13 Acres
- Year built:
- 2002
- Baths:
- 2.00
- MLS#:
- 24408772
ADDITIONAL INFORMATION
Beautifully Remodeled 3-Bedroom Home with lots of square footage and at the end of street! This home has been completely remodeled with designer colors and touches throughout. The open floor plan features vaulted and tall ceilings with large windows that flood the home with natural light. Modern kitchen with new counters and backsplash and an island, eating bar, brand new stainless steel appliances, lots of counter space and ample cabinetry. Home features a massive Primary Suite with a double walk-in closet, soaking tub w/ a separate shower stall. Home features all new: Counters, flooring, hardware, lighting fixtures, paint inside & out and many other touches. Large carport with secure storage.
$649,999
5784 Verona S St Salem, OR 97306
- Type:
- Single Family
- Sq.Ft.:
- 2,600
- Status:
- Active
- Beds:
- 4
- Year built:
- 2016
- Baths:
- 3.00
- MLS#:
- 821398
- Subdivision:
- Liberty
ADDITIONAL INFORMATION
Accepted Offer with Contingencies. Beautiful 2016 home in the Bella Cresta neighborhood. Large 2600 sqft. Office/Den off the front entry, opens to a open concept kitchen, with lots of cabinets, dining room and living room, with gas fireplace, sliding doors out to covered entertaining area with large yard and built in playhouse fully fenced yard. Upstairs are the 3 bedrooms, plus a 4th bedroom/family room. Laundry room upstairs . Primary bdrm ensuite w/ dual shower, jetted tub, large closet with dual sinks
Open House:
Sunday, 12/29 1:00-4:00PM
- Type:
- Single Family
- Sq.Ft.:
- 1,503
- Status:
- Active
- Beds:
- 3
- Lot size:
- 0.1 Acres
- Year built:
- 2024
- Baths:
- 2.00
- MLS#:
- 821383
- Subdivision:
- Sumpter
ADDITIONAL INFORMATION
$10,000 SPECIAL towards buyer's closing costs & pre-paids made possible by our awesome subs! PLUS $3500 Preferred Lender incentive. The Cappuccino package, featuring white quartz countertops & gray LVP flooring, offers a modern yet warm aesthetic. Floor-to-ceiling stone fireplace adds a beautiful focal point to the living space. With stainless steel appliances, a kitchen island, & pantry, the kitchen is both functional & stylish. On-Site Office T/TH 2-5pm.
$139,900
5161 Copper Creek NE Salem, OR 97305
- Type:
- Other
- Sq.Ft.:
- 1,620
- Status:
- Active
- Beds:
- 3
- Year built:
- 2008
- Baths:
- 2.00
- MLS#:
- 821373
- Subdivision:
- Copper Creek Estat
ADDITIONAL INFORMATION
Beautifully updated and wonderfully bright 3 bedroom, 2 bathroom home with bonus office room! Updates completed within the last 3 years include: new laminate flooring throughout, new countertops, remodeled kitchen, new kitchen appliances, exterior paint, updated bathrooms, low maintenance landscape with turf grass and outdoor patio, new exterior decks, and more! Come take a look! This is the one!
$475,000
5154 PETERSON St Salem, OR 97306
- Type:
- Single Family
- Sq.Ft.:
- 1,405
- Status:
- Active
- Beds:
- 3
- Lot size:
- 0.2 Acres
- Year built:
- 1980
- Baths:
- 3.00
- MLS#:
- 24156639
ADDITIONAL INFORMATION
This fully renovated S.Salem home is close to I-5, shopping and schools. Inviting 3bed/3ba home with an amazing primary suite, soaking tub, walk in shower, privacy toliet and a walk in closet. Quartz counters, new cabinets, SS appliances and new windows provide abundant light and a bright open feel. This home is brand new top to bottom with new roof, siding, I/E paint, gutters, furnace, HW tank, lighting, wired to add a mini-split in the future. Fully fenced backyard with a lg patio and RV/boat parking
$335,000
3037 Haley St NE Salem, OR 97305
- Type:
- Single Family
- Sq.Ft.:
- 1,024
- Status:
- Active
- Beds:
- 3
- Lot size:
- 0.09 Acres
- Year built:
- 2003
- Baths:
- 2.00
- MLS#:
- 821345
- Subdivision:
- Scott
ADDITIONAL INFORMATION
MOVE IN READY One level 3 bed, 2 bath home with 2-car garage in Holly Ridge Estates. Recent updates include new roof with transferable warranty and new gutters in 2022. New smart kitchen appliances, LVP flooring throughout and remodeled bathrooms. Covered patio with separate fenced area for pets off Kitchen. HOA includes water/sewer. Great first home or rental! For more information please contact Leigha Carver at 971-337-9396 or [email protected]
- Type:
- Manufactured Home
- Sq.Ft.:
- 1,188
- Status:
- Active
- Beds:
- 2
- Year built:
- 1994
- Baths:
- 2.00
- MLS#:
- 821324
- Subdivision:
- Cesar Chavez
ADDITIONAL INFORMATION
Accepted Offer with Contingencies. **Charming 2-Bed, 2-Bath Home with Stunning Patio Oasis** Welcome to your dream home! This beautiful residence offers the perfect blend of comfort & style, making it an ideal sanctuary for modern living. Step outside to discover the true highlight of this home â?? the fantastic patio area. Designed for relaxation & enjoyment, the private outdoor space is perfect for hosting summer barbecues, enjoying a morning coffee, or simply unwinding after a long day. Manufactured Home on Own Land With lush landscaping & ample room for seating, it's your own personal haven. Donâ??t miss the opportunity to make this beautiful home your own. Schedule a viewing today and experience all that this charming residence has to offer!
$599,900
6731 Devon Av SE Salem, OR 97306
Open House:
Saturday, 12/21 1:00-4:00PM
- Type:
- Single Family
- Sq.Ft.:
- 1,913
- Status:
- Active
- Beds:
- 3
- Lot size:
- 0.14 Acres
- Year built:
- 2024
- Baths:
- 2.00
- MLS#:
- 821329
- Subdivision:
- Sumpter
ADDITIONAL INFORMATION
Accepted Offer with Contingencies. Stunning single story located in Affinity Estates. This 3 bedroom, 2 bath open floor plan built by Wind River Homes (CCB#205056) with great attention to detail has large open kitchen with center island, custom cabinets, solid counters, gas range w/custom hood. Luxurious primary suite with fully tiled shower and free standing tub. Covered patio in back. Home is now complete.
$369,000
1663 Sunrise NW Cir Salem, OR 97304
- Type:
- Single Family
- Sq.Ft.:
- 1,272
- Status:
- Active
- Beds:
- 2
- Lot size:
- 0.1 Acres
- Year built:
- 1976
- Baths:
- 2.00
- MLS#:
- 821321
ADDITIONAL INFORMATION
Golf course living in Salemtowne- great 55+ community with lots of activities, golf, pool, library, craft room, woodshoppe, quilting room.... All included in living in your single level home , 3 bedroom, 2 bath, large kitchen with lots of cabinets, Open concept living room, dining room. Large garage with cabinets on both sides, washer and dryer included. Easy maintenance yard.
$124,900
3566 Turner SE Salem, OR 97302
- Type:
- Other
- Sq.Ft.:
- 1,040
- Status:
- Active
- Beds:
- 3
- Year built:
- 2006
- Baths:
- 2.00
- MLS#:
- 821313
- Subdivision:
- Lakeside Village
ADDITIONAL INFORMATION
***PRICE REDUCTION*** Come see this beautiful 3 Br 2 Ba home, on a quiet street in great location! Home is in front of park so no through traffic. Nice with easy access to the main street but no through traffic. Has a covered front porch. Open floor plan. New appliances. Parking for 2 cars under the carport.. Well taken care of yard. Public amenities are perfect for entertaining and includes outdoor pool, clubhouse and work out center. Park rent $967.
- Type:
- Single Family
- Sq.Ft.:
- 2,636
- Status:
- Active
- Beds:
- 5
- Lot size:
- 0.17 Acres
- Year built:
- 2012
- Baths:
- 3.00
- MLS#:
- 24487510
ADDITIONAL INFORMATION
Beautiful custom built home by Lydon Homes with amazing view in excellent school district! Triple car garage! Located close to Bryan Johnston Park, this 5 bedroom home has an open floor plan with tall ceilings. The spacious kitchen with slab granite countertops and island opens to the great room with vaulted ceiling, perfect for family or entertaining! One bedroom/office on 1st floor. The oversized primary suite has vaulted ceilings, walk-in closet, spa tub, shower & dual sinks. Private, fully fenced backyard, landscaped w/auto irrigation.
- Type:
- Other
- Sq.Ft.:
- 708
- Status:
- Active
- Beds:
- 2
- Year built:
- 1971
- Baths:
- 1.00
- MLS#:
- 821302
- Subdivision:
- Chemeketa Mobile
ADDITIONAL INFORMATION
Accepted Offer with Contingencies. Cozy home in a convenient location! 2 bedrooms, 1 bath, single-wide manufactured home in an all-ages park in Salem. New roof 2024. Just minutes to I-5 for easy commuting.
$635,000
591 TIMBER VIEW St Salem, OR 97304
- Type:
- Single Family
- Sq.Ft.:
- 2,550
- Status:
- Active
- Beds:
- 4
- Lot size:
- 0.28 Acres
- Year built:
- 2017
- Baths:
- 3.00
- MLS#:
- 24644742
ADDITIONAL INFORMATION
This stunning custom home is located on a cul-de-sac with park like setting. Custom features include wood flooring, slab countertops, a glass tile backsplash, barn doors leading to the den, island w/sink & seating area & walk-in pantry. The primary bedroom boasts vaulted ceiling, walk-in closet, tile shower, soaking tub & dual vanity. Enjoy entertaining on two covered decks and patio. Fenced yard, lots of storage, RV parking, newer paint & more!
$2,600,000
3471 COLE Rd Salem, OR 97306
- Type:
- Single Family
- Sq.Ft.:
- 4,498
- Status:
- Active
- Beds:
- 4
- Lot size:
- 20.19 Acres
- Year built:
- 2005
- Baths:
- 5.00
- MLS#:
- 24187082
ADDITIONAL INFORMATION
20.19 acres, mountain views, privacy, pastures, forest, 37 gallon well & two 2500 gallon catch basins, shop, barn, indoor arena apx 4200 SF, 5-Stalls (possibly 10) w/auto water system. Farm bldg 210 SF & farm bldg 389 SF. Outdoor arena & multiple pastures w/water. Professionally built tree home w/water & electric. Custom throughout home, apx 4498 SF, *4 beds, 4.5 baths, excellent condition, huge deck, landscaped, patio, water feature. Dual living apartment w/kitchen, *bedroom, full bath & separate entrance.
$394,000
1395 Suntree Dr SE Salem, OR 97302
- Type:
- Single Family
- Sq.Ft.:
- 1,369
- Status:
- Active
- Beds:
- 3
- Lot size:
- 0.2 Acres
- Year built:
- 1981
- Baths:
- 2.00
- MLS#:
- 821195
- Subdivision:
- Morningside
ADDITIONAL INFORMATION
Accepted Offer with Contingencies. Come visit this charming single level home perched on 1/5 acre in South Salem. This well maintained 3 bedroom and 2 bathroom home has a spacious, fully-fenced, backyard with plenty of room for entertaining. Not to be outshown; the kitchen boasts ample storage space and overlooks both the dining and family room. Need a new home? - Schedule a showing today!
$524,900
3523 Aldous Av S Salem, OR 97302
- Type:
- Single Family
- Sq.Ft.:
- 2,324
- Status:
- Active
- Beds:
- 5
- Year built:
- 1977
- Baths:
- 3.00
- MLS#:
- 821124
- Subdivision:
- Candalaria
ADDITIONAL INFORMATION
Accepted Offer with Contingencies. Beautiful home and gardens in Dorchester Heights. Traditional home with complete kitchen update and view of backyard. Living room with large picture window & formal dining. Enjoy relaxing views from family room withcozy gas freplace. Main bedroom w/laundry chute, double closets & updated bath. Private backyard with room for basket ball court or rv parking on side. New roof 8/2024
$485,000
954 Terrace Dr NW Salem, OR 97304
- Type:
- Single Family
- Sq.Ft.:
- 2,338
- Status:
- Active
- Beds:
- 3
- Lot size:
- 0.16 Acres
- Year built:
- 1956
- Baths:
- 2.00
- MLS#:
- 820993
- Subdivision:
- Myers
ADDITIONAL INFORMATION
Mid Century home in the heart of West Salem! Beautiful east views of the city lights & sunrises from oversized windows. Light & bright on both floors. 2,338 SF offers a flexible floor plan for entertaining, possible dual living & much more. Many updates include new furnace/AC, large front patio & water feature to enjoy. Reduced $42K and ready for you. Fully fenced front and back yards. Check out the virtual tour and make an appointment to come by today!
$374,000
617 S BROWNING Ave Salem, OR 97302
- Type:
- Single Family
- Sq.Ft.:
- 1,061
- Status:
- Active
- Beds:
- 2
- Lot size:
- 0.17 Acres
- Year built:
- 1940
- Baths:
- 1.00
- MLS#:
- 24648433
ADDITIONAL INFORMATION
PRICE IMPROVEMENT!! This adorable 2 bed/1 bath home has just undergone a fresh new update with new interior/exterior paint, new flooring, updated bathroom vanity, and so on. Located on the corner of Browning and Liberty, the location couldn't get much better. Restaurants and shopping are close by and just minutes from I-5 and downtown Salem. Come check it out today!
$499,900
1316 PRESSLER Ct Salem, OR 97306
- Type:
- Single Family
- Sq.Ft.:
- 1,736
- Status:
- Active
- Beds:
- 3
- Lot size:
- 0.17 Acres
- Year built:
- 1995
- Baths:
- 2.00
- MLS#:
- 24079519
ADDITIONAL INFORMATION
Enjoy one of the best mountain views in South Salem! Mt. Hood, St Helens & Adams! Light, bright & open floor plan w/ tall ceilings and plenty of windows. Includes living & family rooms, formal dining, sauna, gas fireplace & central AC. Kitchen is updated with luxury vinyl plank floors, granite counters & stainless appliances. Private, fully fenced backyard with large deck. Unfinished basement has potential for added living space. Located in a great neighborhood on a queit tree lined street.
- Type:
- Single Family
- Sq.Ft.:
- 1,704
- Status:
- Active
- Beds:
- 3
- Year built:
- 2006
- Baths:
- 2.00
- MLS#:
- 821316
- Subdivision:
- Aumsville
ADDITIONAL INFORMATION
Accepted Offer with Contingencies. PRICE IMPROVEMENT!!! Welcome to this immaculate single-level home, offering a perfect blend of comfort and functionality. Situated on 2.19 acres of picturesque land, this residence boasts 1,704 square feet of well-designed living space, including three spacious bedrooms and two full bathrooms. As you enter, you'll be greeted by elegant natural lighting and vaulted ceilings that enhance the sense of space. The home features modern vinyl plank flooring and new fresh paint throughout, creating a clean and inviting atmosphere. The heart of the home is the open-concept kitchen, which was thoughtfully remodeled two years ago. It showcases stainless steel appliances, custom cabinets, granite countertops, and a charming breakfast nook. High vaulted ceilings and beautifully tiled floors add to its appeal, while the adjacent butler's pantry and kitchen island provide extra functionality and storage. The kitchen seamlessly flows into the formal dining room, where glass slider doors lead to the covered Trex deck, ideal for dining and entertaining. The primary suite offers a serene retreat with a large walk-in closet, vinyl floors, and a full bathroom. The two additional bedrooms are generously sized and also feature vinyl flooring. Outside, the property is a haven for outdoor enthusiasts and hobbyists. The expansive lot includes two apple and two pecan trees, flat pasture land, a lovely outdoor water feature, an extra storage shed, a dog kennel, and a firepit. The privacy fencing ensures a secluded atmosphere, perfect for entertaining guests or enjoying peaceful evenings. Additionally, the property features a large oversized shop, perfect for parking your RV or boat, or for enjoying other various hobbies. A two-car garage complements the ample storage and utility options available. This home offers not only a comfortable and stylish living environment but also an exceptional outdoor space, making it a true sanctuary.
$499,900
5578 49th Ave Salem, OR 97305
- Type:
- Single Family
- Sq.Ft.:
- 1,512
- Status:
- Active
- Beds:
- 3
- Year built:
- 2024
- Baths:
- 3.00
- MLS#:
- 24108080
- Subdivision:
- NORTHSTAR (NEW CONSTRUCTION)
ADDITIONAL INFORMATION
Impressive new home built by Forrest Ridge Homes. The "Montgomery" plan is one of the fan favorites! Great, open layout with wide-plank laminate flooring, high ceilings, kitchen with quartz counters, full height backsplash, stainless appliances, built-in microwave and gas range. 3 bedrooms PLUS loft upstairs. This lot will have a HUGE backyard and will come fenced and landscaped with sprinklers front and back. A/C, garage door opener, tankless water heater included plus NO HOA!!!
- Type:
- Single Family
- Sq.Ft.:
- 1,692
- Status:
- Active
- Beds:
- 3
- Lot size:
- 3.1 Acres
- Year built:
- 1924
- Baths:
- 2.00
- MLS#:
- 24128403
ADDITIONAL INFORMATION
Just minutes from the best parts of South Salem, lies a gorgeous property on acreage, just waiting for its new owner. Pride of ownership is evident in this fully updated 1924 farmhouse. A beautiful private drive leads to a stunning 3 acre property, complete with guest quarters, an in-ground pool, and a large detached garage. Upon entering the home, you will be greeted by beautiful brand new hardwood floors and an entryway that will have you excited for the rest of the home. A spacious living room with a secondary family room includes a propane fireplace and mantle ensuring that you stay cozy in the colder months. An open concept kitchen features brand new quartz countertops, updated cabinetry, and stainless steel appliances. Fresh carpet leads the way to the upstairs where you will find a second bedroom, complete with sliding glass doors and a balcony for you to enjoy those crisp mornings. A rustic primary suite misses no detail, complete with dual walk-in closets, a changing room, and a step-up into a large primary bedroom. Large updated windows allow for natural sunlight to flow into each room, filling the home with brightness. Tastefully rustic updates include charming wood paneling and vibrant tile in each bathroom, transporting you into comfort and aesthetic. Make your way from the home to the covered gazebo, side-by-side guest quarters, and then to the pool; an entertainers paradise. A large detached garage and ample RV/boat parking leaves plenty of room for your tools and toys. Lest you think the updates include only cosmetics, the seller has spared no expense with a new septic tank, and updated electrical, plumbing, and insulation. This home is ready for you to go ahead and move in! Located just minutes from Sprague High School, Trader Joes, and Costco, your private and secluded property offers convenient access to South Salem amenities. Properties like this do not come for sale every day. Schedule your private tour today and make this property yours!
- Type:
- Single Family
- Sq.Ft.:
- 2,039
- Status:
- Active
- Beds:
- 4
- Lot size:
- 0.15 Acres
- Year built:
- 2014
- Baths:
- 2.00
- MLS#:
- 821149
- Subdivision:
- Kalapuya
ADDITIONAL INFORMATION
Spacious 4 bedrooms, SINGLE story home in West Salem, Flat lot and extremely clean and well cared for. Featuring open concept living with kitchen as the central part of the home, wood floors. Large kitchen with ample granite counters, prep island, and pantry. Great room w/fireplace, and vaulted ceilings. The primary bedroom includes an ensuite with dual sinks, large soaker tub, and walk in closet. Nice private backyard is great for entertaining with covered patio, and fully fenced all around.
$164,900
658 Royalty NE Salem, OR 97301
- Type:
- Other
- Sq.Ft.:
- 1,404
- Status:
- Active
- Beds:
- 3
- Lot size:
- 0.13 Acres
- Year built:
- 1998
- Baths:
- 2.00
- MLS#:
- 821153
- Subdivision:
- Centerview Estates
ADDITIONAL INFORMATION
Located in a lovely well maintained senior park. Near bus lines and shopping as well. The home is in mint condition with tape and textured walls and high ceilings, lots of windows for light. The kitchen is marvelously laid out. The back yard has a lovely deck and cement patio and covered. This is probably the most desirable lot in the park. The garage is deep so there is room for a car and also a "shop" area.
$589,500
3392 Sunnyview Rd NE Salem, OR 97301
- Type:
- Single Family
- Sq.Ft.:
- 1,375
- Status:
- Active
- Beds:
- 5
- Lot size:
- 0.24 Acres
- Year built:
- 1937
- Baths:
- 3.00
- MLS#:
- 821093
- Subdivision:
- Englewood
ADDITIONAL INFORMATION
2 houses on 1 lot: Updated 1375 SF 3 bed, 2 bath 2 story with basement and a New 900 SF 2 bed, 1 bath ADU needing a few finishing touches and never occupied. Main house had been used as Air BnB with success. Colse access to I 5 at Market St. Zone RM 2.


Salem Real Estate
The median home value in Salem, OR is $431,250. This is higher than the county median home value of $411,100. The national median home value is $338,100. The average price of homes sold in Salem, OR is $431,250. Approximately 51.91% of Salem homes are owned, compared to 42.65% rented, while 5.44% are vacant. Salem real estate listings include condos, townhomes, and single family homes for sale. Commercial properties are also available. If you see a property you’re interested in, contact a Salem real estate agent to arrange a tour today!
Salem, Oregon has a population of 174,193. Salem is more family-centric than the surrounding county with 31.31% of the households containing married families with children. The county average for households married with children is 31.19%.
The median household income in Salem, Oregon is $62,185. The median household income for the surrounding county is $64,880 compared to the national median of $69,021. The median age of people living in Salem is 35.7 years.
Salem Weather
The average high temperature in July is 81.1 degrees, with an average low temperature in January of 34.8 degrees. The average rainfall is approximately 44.9 inches per year, with 3.9 inches of snow per year.
