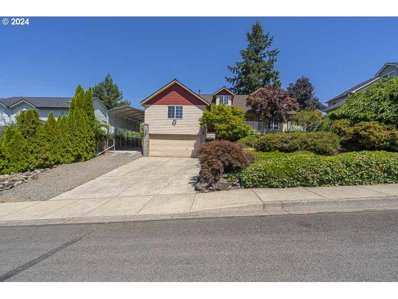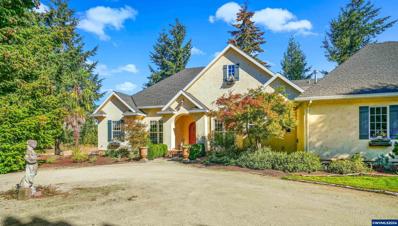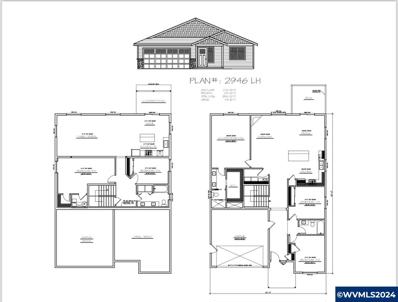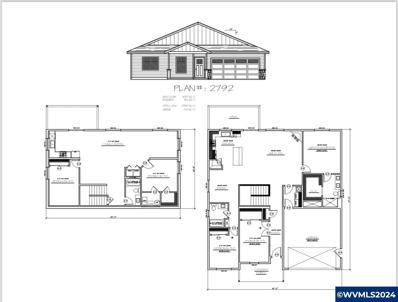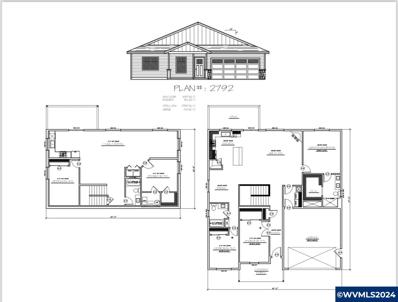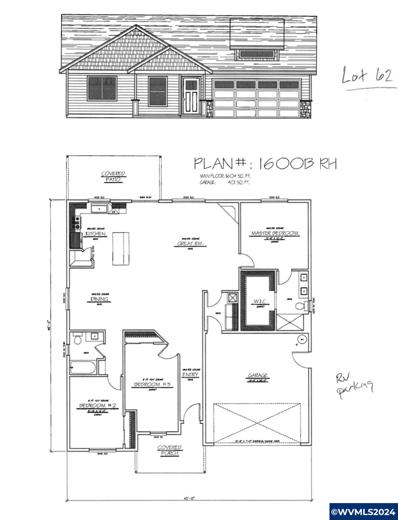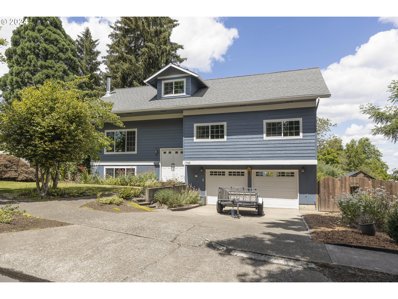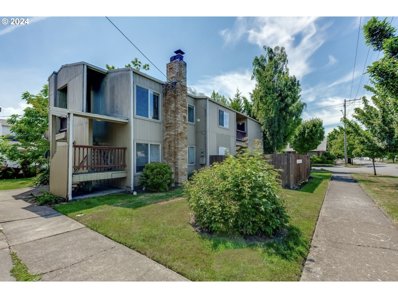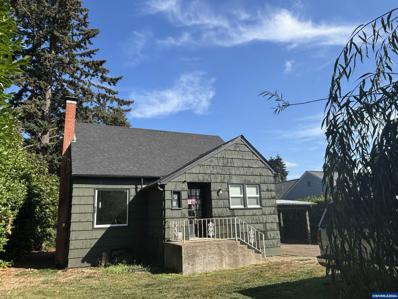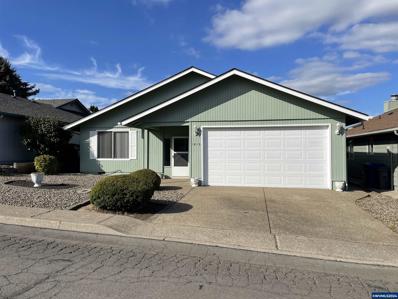Salem OR Homes for Sale
$419,900
1367 Westbrook Dr Salem, OR 97304
- Type:
- Single Family
- Sq.Ft.:
- 1,628
- Status:
- Active
- Beds:
- 2
- Lot size:
- 0.13 Acres
- Year built:
- 1997
- Baths:
- 2.00
- MLS#:
- 822045
- Subdivision:
- Kalapuya
ADDITIONAL INFORMATION
Walk into this beautiful home and be greeted by vaulted ceilings and a gas fireplace. Luxury vinyl flooring throughout. Large living room, corian counters, built in microwave and an eating bar. Big bedrooms, each with own bathroom and walk in closet. Lots of natural light with skylights, secluded beautiful space to relax.
$524,900
1823 Berndt Hill Dr Salem, OR 97302
- Type:
- Single Family
- Sq.Ft.:
- 2,108
- Status:
- Active
- Beds:
- 3
- Lot size:
- 0.2 Acres
- Year built:
- 1997
- Baths:
- 3.00
- MLS#:
- 24340630
ADDITIONAL INFORMATION
Thoughtfully designed & impeccably maintained. This home offers wood floors & carpet throughout, upgraded kitchen with granite counters & great room with wood stove. Adjacent is a laundry room with abundant storage. Upstairs, the primary bedroom offers an en suite, ample custom cabinetry. In addition, Loft includes half bath & extra stowing space. Private backyard, perfect for entertaining, boasts deck, fire pit seating, hot tub hookups & treetop views. Extended garage w/ 16' ceiling & 43x13 covered RV Pad. New roof in 2020
$489,900
5592 49th Ave Salem, OR 97305
- Type:
- Single Family
- Sq.Ft.:
- 1,360
- Status:
- Active
- Beds:
- 3
- Year built:
- 2024
- Baths:
- 3.00
- MLS#:
- 24102324
- Subdivision:
- NORTHSTAR (NEW CONSTRUCTION)
ADDITIONAL INFORMATION
Looking for a new home on a HUGE lot?!? Come check out the "Hubbard" plan built by Forrest Ridge Homes. All the goodies you expect - wide plank laminate floors, quartz counters in the kitchen and baths and open layout. Large bedrooms, primary with walk-in closet and double sinks. Covered patio to fully fenced yard which is landscaped with sprinklers. High ceilings, A/C, garage door opener, tankless water heater all on a large lot backing to the creek. NO HOA!!!! Site open SAT/SUN from 12-4PM or by appt. Other lots/floorplans available.
Open House:
Sunday, 12/29 1:00-4:00PM
- Type:
- Single Family
- Sq.Ft.:
- 2,946
- Status:
- Active
- Beds:
- 5
- Lot size:
- 0.13 Acres
- Year built:
- 2024
- Baths:
- 3.00
- MLS#:
- 822028
- Subdivision:
- Sumpter
ADDITIONAL INFORMATION
The 2946 Plan B is perfect for a multi-generational home, a gym, home office, extra family rm & bedrms w/full bath. This option is built to best suit your lifestyle & needs. Main floor living offers a spacious open floor plan, quartz/granite slab countertops, SS appli., custom cabinets, kitchen island w/pantry. Durable LVP floors w/carpeted beds, floor to ceiling stone fireplace w/mantle, landscaped front/rear w/sprinklers, fenced yard, patio & deck. Priced reflects finished daylight basement. To be built.
$230,000
779 Boone (#9) Rd SE Salem, OR 97306
- Type:
- Other
- Sq.Ft.:
- 840
- Status:
- Active
- Beds:
- 2
- Year built:
- 1976
- Baths:
- 1.00
- MLS#:
- 821648
- Subdivision:
- Faye Wright
ADDITIONAL INFORMATION
Enjoy condo life in South Salem community! Newer paint on outside, roofs have recently been replaced. Washer and dryer included with unit. Convenient location. HOA fees cover water/sewer/garbage and also includes outside maintenance and access to swimming pool.
$795,000
661 Melandy Ln NE Salem, OR 97317
- Type:
- Single Family
- Sq.Ft.:
- 2,016
- Status:
- Active
- Beds:
- 3
- Year built:
- 2002
- Baths:
- 2.00
- MLS#:
- 822031
- Subdivision:
- Cesar Chavez
ADDITIONAL INFORMATION
Accepted Offer with Contingencies. Gorgeous and unique stucco home with lots of bling. This one of a kind home has an open layout concept with a dedicated office and a formal dining area just off the oversized kitchen. Kitchen features include a large island with a gas cooktop, granite counters, SS appliances, pantry, breakfast nook, and access to a covered patio overlooking the garden and pasture. The primary bedroom includes a open concept bathroom with dual vanities and a tile show. The bathrooms have heated floors. Oversized garage.
- Type:
- Single Family
- Sq.Ft.:
- 2,946
- Status:
- Active
- Beds:
- 5
- Lot size:
- 0.12 Acres
- Year built:
- 2024
- Baths:
- 3.00
- MLS#:
- 822005
- Subdivision:
- Sumpter
ADDITIONAL INFORMATION
The 2946 Plan C is perfect for a multi-generational home, a gym, home office, extra family rm, bedrms, even a kitchenette. This option is built to best suit your lifestyle and needs. Main floor living offers a spacious open floor plan, quartz/granite slab countertops, SS appli., custom cabinets, kitchen island w/pantry. Durable LVP floors, floor to ceiling stone fireplace w/mantle, landscaped front/rear w/sprinklers, fenced yard, patio & deck. Priced reflects fully finished daylight basement. To be built.
Open House:
Sunday, 12/29 1:00-4:00PM
- Type:
- Single Family
- Sq.Ft.:
- 2,946
- Status:
- Active
- Beds:
- 3
- Lot size:
- 0.15 Acres
- Year built:
- 2024
- Baths:
- 2.00
- MLS#:
- 822003
- Subdivision:
- Sumpter
ADDITIONAL INFORMATION
The 2946 Plan A is perfect for a multi-generational home, a gym, home office, extra family rm, bedrms, even add a kitchenette. Choose from 3 different upgrade options or buy w/unfinished basement. Main floor living offers a spacious open floor plan, quartz/granite slab countertops, SS appli., custom cabinets, kitchen island w/pantry. Durable LVP floors, floor to ceiling stone fireplace w/mantle, landscaped front/rear w/sprinklers, fenced yard, patio & deck. Priced reflects unfinished basement. To be built.
- Type:
- Single Family
- Sq.Ft.:
- 2,792
- Status:
- Active
- Beds:
- 5
- Lot size:
- 0.12 Acres
- Year built:
- 2024
- Baths:
- 3.00
- MLS#:
- 822001
- Subdivision:
- Sumpter
ADDITIONAL INFORMATION
The 2792 Plan C is perfect for a multi-generational home, a gym, home office, extra family rm, bedrms, even a kitchenette. This option is built to best suit your lifestyle and needs. Main floor living offers a spacious open floor plan, quartz/granite slab countertops, SS appli., custom cabinets, kitchen island w/pantry. Durable LVP floors, floor to ceiling stone fireplace w/mantle, landscaped front/rear w/sprinklers, fenced yard, patio & deck. Priced reflects fully finished daylight basement. To be built.
Open House:
Sunday, 12/29 1:00-4:00PM
- Type:
- Single Family
- Sq.Ft.:
- 2,792
- Status:
- Active
- Beds:
- 5
- Lot size:
- 0.19 Acres
- Year built:
- 2024
- Baths:
- 3.00
- MLS#:
- 822000
- Subdivision:
- Sumpter
ADDITIONAL INFORMATION
The 2792 Plan B is perfect for a multi-generational home, a gym, home office, extra family rm and bedrms with full bath. This option is built to best suit your lifestyle and needs. Main floor living offers a spacious open floor plan, quartz/granite slab countertops, SS appli., custom cabinets, kitchen island w/pantry. Durable LVP floors, floor to ceiling stone fireplace w/mantle, landscaped front/rear w/sprinklers, fenced yard, patio & deck. Priced reflects finished daylight basement. To be built.
- Type:
- Single Family
- Sq.Ft.:
- 2,792
- Status:
- Active
- Beds:
- 5
- Lot size:
- 0.12 Acres
- Year built:
- 2024
- Baths:
- 3.00
- MLS#:
- 821998
- Subdivision:
- Sumpter
ADDITIONAL INFORMATION
The 2792 Plan C is perfect for a multi-generational home, a gym, home office, extra family rm, bedrms, even a kitchenette. This option is built to best suit your lifestyle and needs. Main floor living offers a spacious open floor plan, quartz/granite slab countertops, SS appli., custom cabinets, kitchen island w/pantry. Durable LVP floors, floor to ceiling stone fireplace w/mantle, landscaped front/rear w/sprinklers, fenced yard, patio & deck. Priced reflects fully finished daylight basement. To be built.
$179,000
2120 Robins (218) SE Salem, OR 97306
- Type:
- Other
- Sq.Ft.:
- 1,400
- Status:
- Active
- Beds:
- 2
- Year built:
- 1988
- Baths:
- 2.00
- MLS#:
- 821974
- Subdivision:
- Terrace Lake
ADDITIONAL INFORMATION
Price Drop! Spacious 2 BR/2 BA manufactured home in Terrace Lakeâ??s vibrant 55+ gated community! Stunning lake views from your living room and front covered deck. Kitchen w/tons of storage, opening to a large bay window dining room that's perfect for gatherings. The primary bedroom is great w/ a walk-in closet and large shower. XL 2-car garage has a separate workshop & another storage room behind that. New in '24: Paint, sinks, faucets, toilets. Full plumbing '19 per owner
Open House:
Sunday, 12/29 1:00-4:00PM
- Type:
- Single Family
- Sq.Ft.:
- 1,896
- Status:
- Active
- Beds:
- 3
- Lot size:
- 0.16 Acres
- Baths:
- 3.00
- MLS#:
- 821987
- Subdivision:
- Sumpter
ADDITIONAL INFORMATION
Welcome to Don Lulay Homes at Springwood Estates Phase 2. You'll love this Craftsman style home w/open floor plan plus bonus room! Choose granite/quartz countertops, stainless steel appliances & custom cabinets, island and pantry in kitchen. Durable LVP flooring, floor to ceiling stone fireplace with mantle, landscaped front/rear yards with sprinklers, fully fenced, covered patio! Customize w/5 different finish packages. Up to $5,000 in Builder Incentive/ $3,500 Preferred lender credit. To be built.
Open House:
Sunday, 12/29 1:00-4:00PM
- Type:
- Single Family
- Sq.Ft.:
- 1,804
- Status:
- Active
- Beds:
- 3
- Lot size:
- 0.12 Acres
- Baths:
- 2.00
- MLS#:
- 821986
- Subdivision:
- Sumpter
ADDITIONAL INFORMATION
Welcome to Don Lulay Homes at Springwood Estates Phase 2. You'll love this single level plan w/3bedrms plus an office. Granite or quartz counters, stainless steel applia. & custom cabinets, island & pantry in kitchen. Durable LVP flooring, floor to ceiling stone fireplace with mantle, landscaped front/rear yards w/sprinklers, fully fenced & covered patio! Choose from 5 different finish packages. Up to $5,000 in Builder Incentive/ $3,500 Preferred lender credit. To be built. On-Site sales office T/TH 2-5pm.
Open House:
Sunday, 12/29 1:00-4:00PM
- Type:
- Single Family
- Sq.Ft.:
- 1,896
- Status:
- Active
- Beds:
- 3
- Lot size:
- 0.18 Acres
- Baths:
- 3.00
- MLS#:
- 821985
- Subdivision:
- Sumpter
ADDITIONAL INFORMATION
Welcome to Don Lulay Homes at Springwood Estates Phase 2. You'll love this Craftsman style home w/open floor plan plus bonus room! Choose granite/quartz countertops, stainless steel appliances & custom cabinets, island and pantry in kitchen. Durable LVP flooring, floor to ceiling stone fireplace with mantle, landscaped front/rear yards with sprinklers, fully fenced, covered patio! Customize w/5 different finish packages. $5,000 Builder Incentive & $3,500 Preferred lender credit. To be built.
- Type:
- Single Family
- Sq.Ft.:
- 1,600
- Status:
- Active
- Beds:
- 3
- Lot size:
- 0.13 Acres
- Year built:
- 2024
- Baths:
- 2.00
- MLS#:
- 821984
- Subdivision:
- Sumpter
ADDITIONAL INFORMATION
Accepted Offer with Contingencies. Welcome to Don Lulay Homes at Springwood Estates Phase 2. You'll love our most popular single level plan w/RV parking option available. Light and bright open floor plan w/LVP floors & carpeted bdrms, quartz or granite countertops throughout, custom cabinets, kitchen island and pantry. Landscaped fenced yard and covered patio! Select from five different Finish Package options. $5,000 Builder Incentive & $3,500 Preferred Lender Incentive! To be built. Sales office open Tues/Thurs 2-5pm.
Open House:
Sunday, 12/29 1:00-4:00PM
- Type:
- Single Family
- Sq.Ft.:
- 1,933
- Status:
- Active
- Beds:
- 3
- Lot size:
- 0.13 Acres
- Year built:
- 2024
- Baths:
- 3.00
- MLS#:
- 821983
- Subdivision:
- Sumpter
ADDITIONAL INFORMATION
Welcome to Don Lulay Homes at Springwood Estates Phase 2! You'll love this popular 2 story Craftsman style home w/primary suite on the main floor. Choose from granite or quartz countertops, stainless steel applia., custom cabinets, prep island & pantry in kitchen. Stone fireplace, durable LVP w/carpeted bdrms, fully landscaped and fenced yard w/front & rear sprinklers! $5,000 Builder Incentive & $3,500 Preferred Lender Ince.! To be built.
Open House:
Sunday, 12/29 1:00-4:00PM
- Type:
- Single Family
- Sq.Ft.:
- 1,519
- Status:
- Active
- Beds:
- 3
- Lot size:
- 0.14 Acres
- Baths:
- 3.00
- MLS#:
- 821982
- Subdivision:
- Sumpter
ADDITIONAL INFORMATION
Welcome to Don Lulay Homes at Springwood Estates Phase 2! This Craftsman style 2 story home has an open main floor plan. Choose from granite/quartz countertops, stainless steel applia. & custom cabinets, prep island & pantry in kitchen. Durable LVP w/upgraded carpet in bedrms, floor to ceiling stone fireplace w/mantle, landscaped front/rear yards w/sprinklers, fully fenced w/covered patio. 5 different interior packages to choose from. $5,000 Builder incent., plus $3500 pref. lender incent. Home to be built.
Open House:
Sunday, 12/29 1:00-4:00PM
- Type:
- Single Family
- Sq.Ft.:
- 1,503
- Status:
- Active
- Beds:
- 3
- Lot size:
- 0.14 Acres
- Baths:
- 2.00
- MLS#:
- 821981
- Subdivision:
- Sumpter
ADDITIONAL INFORMATION
Welcome to Don Lulay Homes at Springwood Estates Ph. 2! This Craftsman style, single level home has a great open floor plan. Choose from granite/quartz countertops, stainless steel applia. & custom cabinets, island & pantry in kitchen. Durable LVP w/upgraded carpet in bedrms, floor to ceiling stone fireplace w/mantle, landscaped front/rear yards w/sprinklers, fully fenced w/covered patio. 5 different interior packages to choose from. $5,000 Builder incent., plus $3500 pref. lender incent. Home to be built.
$580,000
1745 EWALD Ave Salem, OR 97302
- Type:
- Single Family
- Sq.Ft.:
- 2,500
- Status:
- Active
- Beds:
- 5
- Lot size:
- 0.25 Acres
- Year built:
- 1969
- Baths:
- 3.00
- MLS#:
- 24640182
ADDITIONAL INFORMATION
Wonderful, well-maintained home on a beautiful, tree-lined street. New interior paint throughout home, recently renovated bath on lower level, newer ductless heating/cooling system, new sewer line in 2013 and more. Enjoy gardening, relaxing or entertaining in the fully-fenced, private, landscaped back yard with multiple decks. Possible dual living on lower level. 3 bedrooms (2 additional rooms used as 4th and 5th bedrooms). Must see!
$850,000
324 SHIPPING St Salem, OR 97301
- Type:
- Single Family
- Sq.Ft.:
- 3,128
- Status:
- Active
- Beds:
- 8
- Lot size:
- 0.18 Acres
- Year built:
- 1968
- Baths:
- 4.00
- MLS#:
- 24694520
- Subdivision:
- North Salem with additions
ADDITIONAL INFORMATION
**Investment Opportunity: Charming 4-Plex in Salem, Oregon**Discover this well-maintained 4-plex, ideally situated in a thriving Salem neighborhood. Each unit features:**Two Bedrooms**: Spacious and well-lit, perfect for families or roommates.**One Bathroom**: Modern fixtures and finishes for comfort and convenience.**Onsite Laundry Facilities**: Enjoy the ease of shared laundry, enhancing tenant satisfaction.**Large Patio**: Each unit boasts access to a generous outdoor space, perfect for relaxation or entertaining.With strong rental demand and proximity to local amenities, this property offers an excellent investment opportunity. Don’t miss your chance to own a piece of Salem’s growing market! Contact us today for more details and to schedule a viewing!
- Type:
- Single Family
- Sq.Ft.:
- 3,592
- Status:
- Active
- Beds:
- 5
- Lot size:
- 0.14 Acres
- Year built:
- 2006
- Baths:
- 3.00
- MLS#:
- 821970
- Subdivision:
- Kalapuya
ADDITIONAL INFORMATION
Accepted Offer with Contingencies. Price Reduced! Beautiful open concept 5 bedroom home with a large bonus/entertainment room offers plenty of room for you and your family. Sprawl out under the large covered patio and enjoy the landscaped and irrigated yard. This home offers granite countertops and a large walk-in pantry. Close to your local stores and schools, you won't want to miss out on this one!
$374,900
965 Glen Creek Rd NW Salem, OR 97304
- Type:
- Single Family
- Sq.Ft.:
- 1,276
- Status:
- Active
- Beds:
- 3
- Lot size:
- 0.42 Acres
- Year built:
- 1938
- Baths:
- 1.00
- MLS#:
- 821683
- Subdivision:
- Harritt
ADDITIONAL INFORMATION
Accepted Offer with Contingencies. .42 ACRE LOT! If you are looking for endless possibilities, you can stop looking because here it is! Exercise your imagination, maybe split the lot, add a ADU or just revel in your OWN SPACE! Updated home with tons of character which includes a 916 sq.ft basement, wood floors, fireplace insert, upgraded windows and forced air heat with central AC. Kitchen with newer appliances, Newer plumbing throughout. Buyer due diligence on lot uses. Buyer due diligence to lot uses.
$134,900
4730 Auburn (#44) NE Salem, OR 97301
- Type:
- Other
- Sq.Ft.:
- 1,620
- Status:
- Active
- Beds:
- 2
- Year built:
- 1991
- Baths:
- 2.00
- MLS#:
- 821489
- Subdivision:
- Salem Greene
ADDITIONAL INFORMATION
Fantastic, custom built, all electric home w/ oversized single garage on large, low maintenance lot w/ fenced yard being sold by original owner in Salem Greene's 55+ gated park; park rent is $769/mo. Nice separation of living & family rooms, spacious kitchen & dining area, MBR/BA at opposite end from 2 spare BRs/BA. All appliances included; heat pump (heats/cools). Nice ramp to front covered deck leading to front door.
$389,000
1819 Nut Tree Dr NW Salem, OR 97304
- Type:
- Single Family
- Sq.Ft.:
- 1,394
- Status:
- Active
- Beds:
- 2
- Lot size:
- 0.09 Acres
- Year built:
- 1977
- Baths:
- 2.00
- MLS#:
- 821918
ADDITIONAL INFORMATION
Salemtowne 55+ community. Walk-in through the enclosed front entry and get greeted by a large living room with a rock fireplace. Continue through the living room to a sliding door leading to the enclosed sun room. Just off the living room the kitchen features a glass cooktop, built-in oven & eating nook. Primary suite features a walk-in closet & vanity area. Easy, low maintaince yard with a partial fence. HOA fee is $1,350 annually. Golf not included in HOA fee.


Salem Real Estate
The median home value in Salem, OR is $431,250. This is higher than the county median home value of $411,100. The national median home value is $338,100. The average price of homes sold in Salem, OR is $431,250. Approximately 51.91% of Salem homes are owned, compared to 42.65% rented, while 5.44% are vacant. Salem real estate listings include condos, townhomes, and single family homes for sale. Commercial properties are also available. If you see a property you’re interested in, contact a Salem real estate agent to arrange a tour today!
Salem, Oregon has a population of 174,193. Salem is more family-centric than the surrounding county with 31.31% of the households containing married families with children. The county average for households married with children is 31.19%.
The median household income in Salem, Oregon is $62,185. The median household income for the surrounding county is $64,880 compared to the national median of $69,021. The median age of people living in Salem is 35.7 years.
Salem Weather
The average high temperature in July is 81.1 degrees, with an average low temperature in January of 34.8 degrees. The average rainfall is approximately 44.9 inches per year, with 3.9 inches of snow per year.

