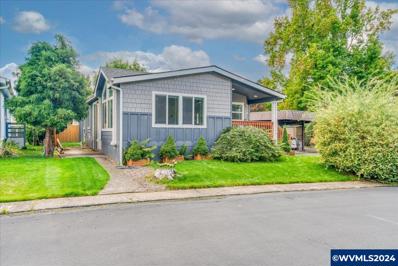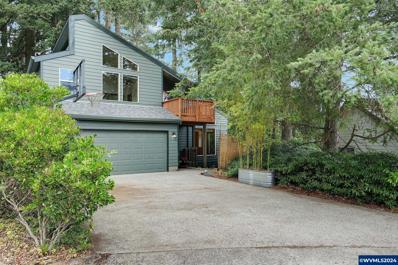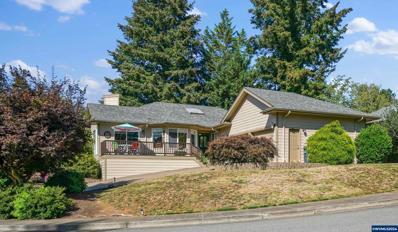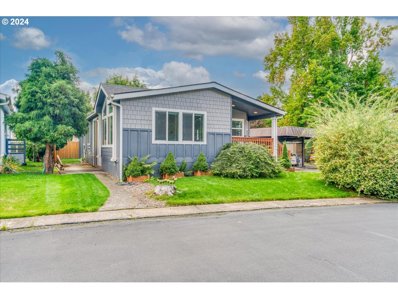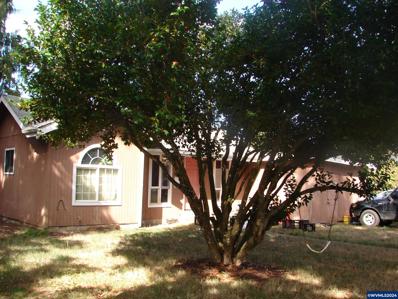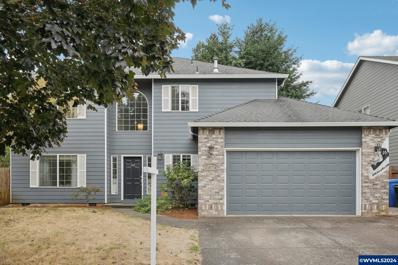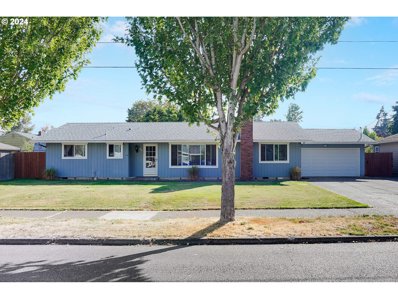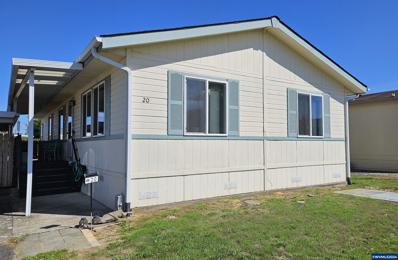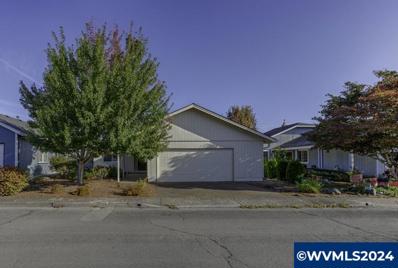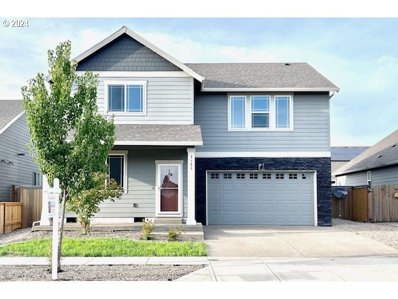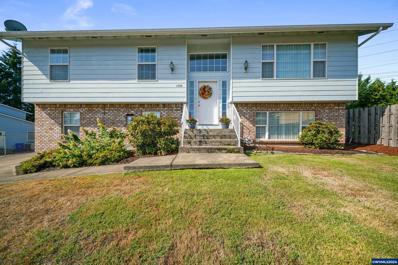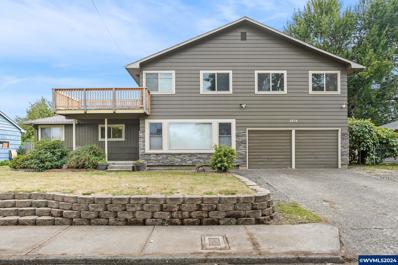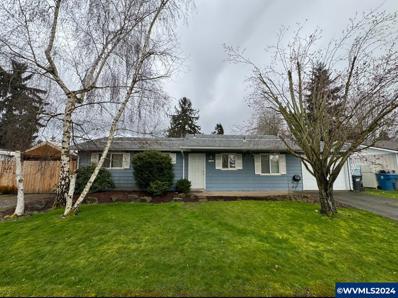Salem OR Homes for Sale
$185,000
4915 Swegle NE Salem, OR 97301
- Type:
- Other
- Sq.Ft.:
- 1,419
- Status:
- Active
- Beds:
- 2
- Year built:
- 2019
- Baths:
- 2.00
- MLS#:
- 821598
- Subdivision:
- Sunset Village
ADDITIONAL INFORMATION
Beautiful Skyline home located in what might be the most quiet, friendly, and well-run 55+ park in Salem. Park rent covers water, sewer, garbage and access to the community pool and clubhouse. Other amenities include a sauna and enclosed dog park. Straight shot to get onto I-5 and get to the shopping and restaurant amenities of Lancaster Drive. Rare gas furnace and gas stove included. Private and fully fenced back yard is a green oasis.
$575,000
1265 Panorama Ct SE Salem, OR 97302
- Type:
- Single Family
- Sq.Ft.:
- 2,244
- Status:
- Active
- Beds:
- 3
- Lot size:
- 0.34 Acres
- Year built:
- 1979
- Baths:
- 3.00
- MLS#:
- 821583
- Subdivision:
- Morningside
ADDITIONAL INFORMATION
Accepted Offer with Contingencies. Tall trees & lush shrubs furnish a screen of privacy in a park-like backyard for this NW style remodeled home! Located on a quiet cul de sac in Copper Glen, this home has all NEW kitchen cabinets, quartz counters, lighting, paint, flooring. Sun infused vaulted main living area w/cozy woodstove & slider to spacious decks. Primary bedroom w/vaulted ceiling & private deck. All nestled on a large lot w/green space beyond. Backyard trails meandering throughout, sitting areas & shed. Bonus storage room too!
$454,900
347 Sunwood Dr NW Salem, OR 97304
- Type:
- Single Family
- Sq.Ft.:
- 1,639
- Status:
- Active
- Beds:
- 3
- Lot size:
- 0.19 Acres
- Year built:
- 1993
- Baths:
- 2.00
- MLS#:
- 821084
ADDITIONAL INFORMATION
Price enhanced! Beautiful 1-level home has so much to offer! Lovely kitchen with built in island and lots of storge. Gas F/P in family room, and living room is spacious with vaulted ceilings. Outside there is a deck & patio, storage shed & apple, pear & blueberries. A must See!
- Type:
- Manufactured/Mobile Home
- Sq.Ft.:
- 1,419
- Status:
- Active
- Beds:
- 3
- Year built:
- 2018
- Baths:
- 2.00
- MLS#:
- 24273813
ADDITIONAL INFORMATION
Beautiful Skyline home located in what might be the most quiet, friendly, and well-run 55+ park in Salem. Park rent covers water, sewer, garbage and access to the community pool and clubhouse. Other amenities include a sauna and enclosed dog park. Straight shot to get onto I-5 and get to the shopping and restaurant amenities of Lancaster Drive. Rare gas furnace and gas stove included. Private and fully fenced back yard is a green oasis.
$1,250,000
1990 Noble Fir Ln S Salem, OR 97306
- Type:
- Single Family
- Sq.Ft.:
- 2,592
- Status:
- Active
- Beds:
- 3
- Year built:
- 2001
- Baths:
- 3.00
- MLS#:
- 821637
- Subdivision:
- Sumpter
ADDITIONAL INFORMATION
Discover your perfect oasis in this charming 3-bedroom, 2.5-bath & office craftsman home, nestled on 2.23 acres of serene landscape. With breathtaking coastal range views as your backdrop, this property offers the ideal blend of comfort and natural beauty. Inviting open floor plan with abundant natural light. Tranquil master bedroom with an en-suite bath and stunning views to wake up to every day. New furnace, A/C, water heaters, and LVP in the kitchen. Newer exterior paint & decking. Motivated Seller!
$628,800
3361 Bluff Av SE Salem, OR 97302
- Type:
- Single Family
- Sq.Ft.:
- 2,856
- Status:
- Active
- Beds:
- 4
- Lot size:
- 0.19 Acres
- Year built:
- 1964
- Baths:
- 3.00
- MLS#:
- 821593
- Subdivision:
- Morningside
ADDITIONAL INFORMATION
OPEN Sunday 11/24 12:30-3:00! Stunning home located in Morningside neighborhood! This well maintained home features a spacious kitchen, beautifully updated with slab granite countertops, shaker style cabinets and stainless steel appliances. The interior has fresh paint modern bamboo flooring. The luxurious primary suite features a spacious 14x9 bathroom complete w/a walk in shower. The home has potential for dual living as there are two distinct living spaces on each floor.
$299,900
2233 Maple Av SE Salem, OR 97301
- Type:
- Single Family
- Sq.Ft.:
- 1,180
- Status:
- Active
- Beds:
- 3
- Year built:
- 1926
- Baths:
- 2.00
- MLS#:
- 821554
ADDITIONAL INFORMATION
Great rental opportunity 3 bedroom, 2bath. Vaulted ceiling in living room. Appliances included. New furnace/AC 2024. Large Utility Room has access door leading to small deck and cyclone fenced back yard. Seller in process of painting exterior. Property being sold "As IS". Long term tenant is month to month.
$534,900
2874 Bastille Av SE Salem, OR 97306
- Type:
- Single Family
- Sq.Ft.:
- 2,182
- Status:
- Active
- Beds:
- 4
- Year built:
- 2002
- Baths:
- 3.00
- MLS#:
- 821535
- Subdivision:
- Lee
ADDITIONAL INFORMATION
This well maintained 4-bed 3-bath home is near shopping, schools, and I-5 for an easy commute. This open plan connects the living area to a modern kitchen w/ample prep space, w/island. The main level offers add'l living and dining for entertaining. Upstairs, don't miss the huge ensuite, it won't disappoint! 3 more beds and a full bath finish out the upper floor. Outside, the fully fenced backyard is ideal for outdoor activities while the attached 2 car garage provides storage and parking.
$980,000
6222 FIDDLERS Ln Salem, OR 97317
- Type:
- Single Family
- Sq.Ft.:
- 2,516
- Status:
- Active
- Beds:
- 4
- Lot size:
- 3 Acres
- Year built:
- 2014
- Baths:
- 3.00
- MLS#:
- 24160845
ADDITIONAL INFORMATION
Low taxes! Custom home on 3 acres. 4 bed/3 bath +office with open floor plan. Features include vaulted ceilings, large windows provide natural light, woodstove, bamboo & tile floors. Spacious kitchen with granite counters. Primary has walk-in closet, double sinks & oversized granite/tile shower. Outdoor fire pit, custom stamped concrete/benches & cedar soffits. RV hookups. Space to build a shop orADU. Cascade School District! 400-amp service for generator.
$414,900
546 OREGON Ave Salem, OR 97301
- Type:
- Single Family
- Sq.Ft.:
- 1,564
- Status:
- Active
- Beds:
- 3
- Lot size:
- 0.19 Acres
- Year built:
- 1965
- Baths:
- 2.00
- MLS#:
- 24081871
ADDITIONAL INFORMATION
$789,500
3710 Galloway St S Salem, OR 97302
- Type:
- Single Family
- Sq.Ft.:
- 3,732
- Status:
- Active
- Beds:
- 5
- Lot size:
- 0.28 Acres
- Year built:
- 2006
- Baths:
- 4.00
- MLS#:
- 821529
- Subdivision:
- Schirle
ADDITIONAL INFORMATION
Accepted Offer with Contingencies. One of Bailey Ridgeâ??s finest homes on one of the largest lots at .28 acre! Nicely updated w/style & taste! Outstanding floor plan featuring 5 beds plus a spacious bonus rm & 3.5 baths, including a main floor guest rm w/private bath. Primary suite features sitting area, gas fireplace, & private deck overlooking backyard. Lg island kitchen w/quartz slab countertops & pro style 36â??range. Awesome backyard w/great privacy and spaces to entertain and enjoy. House sits back off of the St.w/wide & deep driveway.
$499,900
433 Lonebrook SE Ct Salem, OR 97302
- Type:
- Single Family
- Sq.Ft.:
- 2,204
- Status:
- Active
- Beds:
- 4
- Year built:
- 1993
- Baths:
- 3.00
- MLS#:
- 821518
- Subdivision:
- Faye Wright
ADDITIONAL INFORMATION
Accepted Offer with Contingencies. Wonderful family home on quiet cul-de-sac. Walking distance to Faye Wright Elementary, Queen of Peace & Judson Middle School. Open, light and bright. This home provides a spacious kitchen and a very cozy family room with a gas insert. Private dining room, spacious frontroom and tile entrance. Expansive private back yard, with decorative pergola and pavers. South Salem location, close to many services. Rare available 4 bedroom in great location. Well maintained neighborhood.
- Type:
- Single Family
- Sq.Ft.:
- 1,272
- Status:
- Active
- Beds:
- 2
- Year built:
- 1981
- Baths:
- 2.00
- MLS#:
- 821479
ADDITIONAL INFORMATION
Accepted Offer with Contingencies. Beautiful, well cared for, Salemtowne 55+ home shows pride of ownership throughout. Newer furnace & A/C (2022), LeafGuard gutters (2023), newer cement work & composite decking. Gas FP in LR. Kitchen w/ gas cooktop granite countertops & eat-in dining area. Interior Laundry Room w/ bonus storage. Master includes walk-in closet. Salemtowne amenities include: 9-hole golf course ($450/$250), swimming pool, fitness room, woodshop, Club House & more. Annual HOA fee: $1350 (2024), 1-time Buyer Transfer Fee: $3488.
- Type:
- Other
- Sq.Ft.:
- 1,344
- Status:
- Active
- Beds:
- 2
- Year built:
- 1998
- Baths:
- 2.00
- MLS#:
- 821521
- Subdivision:
- Arrowhead
ADDITIONAL INFORMATION
Incredible value in this move-in ready home! Featuring 2 bedrooms plus den, the open floor plan & vaulted ceilings give this bright and airy home a wonderfully spacious feel. Updates include high-end laminate floors throughout and fresh interior paint. Kitchen has shaker style oak cabinets, newer quartz counters & updated appliances. Primary suite is a delightful retreat w/ large bathroom boasting a jacuzzi tub & walk in shower. Yard is fenced and private w/ shed. You won't find a nicer home at this price!
$35,000
Lancaster SE Salem, OR 97317
- Type:
- Other
- Sq.Ft.:
- 784
- Status:
- Active
- Beds:
- 2
- Year built:
- 1979
- Baths:
- 1.00
- MLS#:
- 821475
- Subdivision:
- Sun Dial
ADDITIONAL INFORMATION
6 MONTHS FREE RENT! Senior 55+ Community. OH MY GOODNESS, WHAT A DOLL THIS IS !!!.Immaculate inside and out! Fresh paint inside and out! New Berber Type carpet, Vinyl Flooring, Hot Water Heater, Vinyl Windows through out. (all in the last 2 years).Glass top stove, Washer & Dryer and Refer included. Handicap shower/Bath with grab bars.There is a nice covered deck and a partial fenced yard. Rubbermaid Garden ShedLots of amenities here! Community has BBQ Area, Salt Water Pool, Spa, Large remodeled gathering Rec Center with a full kitchen. Activities for the Community on the Calendar every month and something for every Holiday you can join .Don't miss taking a look at this low maintenance home.Call the Listing Broker for a showing.OPEN HOUSE THURSDAY SEPT 19, 1-3PMPlease take a look with me.
- Type:
- Single Family
- Sq.Ft.:
- 1,611
- Status:
- Active
- Beds:
- 3
- Lot size:
- 9.5 Acres
- Year built:
- 1930
- Baths:
- 2.00
- MLS#:
- 821148
- Subdivision:
- Pratum
ADDITIONAL INFORMATION
Price adjustment Discover a piece of history in this 3-bedroom, 2-bathroom farmhouse, nestled on a serene country property. This classic 1930s home offers a blend of vintage charm and modern comfort. The interior features original details that evoke a sense of nostalgia, while the well-kept exterior showcases a lush, immaculate yard. A highlight of the property is the spacious barn and shed, providing ample storage for your tools, equipment, or vehicles. The home has been well maintained for the past 37 yrs
$410,000
1989 Nut Tree Dr NW Salem, OR 97304
- Type:
- Single Family
- Sq.Ft.:
- 1,371
- Status:
- Active
- Beds:
- 3
- Year built:
- 1981
- Baths:
- 2.00
- MLS#:
- 821470
- Subdivision:
- Brush College
ADDITIONAL INFORMATION
Well maintained 3/2 home in Salem's premier 55+ community. Many updates including new gutters, new gas furnace/AC, gas fireplace, water heater, thermostat, dishwasher, garage door and interior/exterior paint. Covered back patio. Front bedroom has double doors that open up to living area. HOA amenities include: swimming pool, pickleball, fitness center, wood shop, library and free RV parking. Comfortable living doesn't have to be unaffordable! Come tour this gem before it's gone.
$266,484
941 Waikiki St SE Salem, OR 97317
- Type:
- Manufactured Home
- Sq.Ft.:
- 1,188
- Status:
- Active
- Beds:
- 3
- Lot size:
- 0.09 Acres
- Year built:
- 2002
- Baths:
- 2.00
- MLS#:
- 820187
- Subdivision:
- Mary Eyre
ADDITIONAL INFORMATION
Accepted Offer with Contingencies. Discover this charming 3-bedroom, 2-bath manufactured home in Salem! Nestled in a peaceful neighborhood, this cozy abode offers convenient walking distance to schools and shopping. Enjoy easy commuting with quick access to HWY22 and I-5. The private yard is perfect for relaxation and outdoor activities. Don't miss out on this ideal blend of comfort and convenience! Contingent on successful sale and close of replacement property. Bring your imagination and a hammer!
$569,900
5125 METEOR Ave Salem, OR 97305
- Type:
- Single Family
- Sq.Ft.:
- 2,760
- Status:
- Active
- Beds:
- 4
- Lot size:
- 0.11 Acres
- Year built:
- 2019
- Baths:
- 3.00
- MLS#:
- 24485357
ADDITIONAL INFORMATION
Beautiful quality newer home is better than new, gas Tankless water heater, central air with stainless steel smart Wi-Fi Thermostat, laminate hard wood floors, sprinkler system, 4 bedrooms + office room, 3 full bathrooms. Office room and full bathroom on main level. Build in generator connect in electric panel. Easy care yard...more for you to see and find out.
$564,900
1315 29th Ct NW Salem, OR 97304
- Type:
- Single Family
- Sq.Ft.:
- 2,095
- Status:
- Active
- Beds:
- 4
- Lot size:
- 0.24 Acres
- Year built:
- 1998
- Baths:
- 3.00
- MLS#:
- 821442
- Subdivision:
- Kalapuya
ADDITIONAL INFORMATION
PRICE REDUCED!! MOTIVATED SELLERS! This wonderful home sits on a large lot in the West Salem Hills. This split level home has a sizable living room and separate bonus room. 3 bedrooms upstairs with 1 additional bedroom downstairs. This home boasts many amenities. A/C, gas forced air, wonderful views and a deck overseeing a tranquil back yard. Near schools and shopping. This home is a must visit!
- Type:
- Single Family
- Sq.Ft.:
- 1,720
- Status:
- Active
- Beds:
- 3
- Year built:
- 1970
- Baths:
- 2.00
- MLS#:
- 821441
- Subdivision:
- Battlecreek
ADDITIONAL INFORMATION
Private and peaceful property close in. STUNNING Gardens include pathways to the Bamboo Gardens, year round creek, pond. Collection of Mature rare and unusual trees and plants. Lovely ranch style home w/quality updates. Hardwood floors, cherry cabinets, slab granite counters in kitchen, Subzero Fridge, Dacor Range, Garden window. Spacious Master w/walk in closet, marble shower, floors in Master Bath. Pellet Stove, heat pump. Views from every room. Trex Deck and Gazebo.Paved driveway, gated.
$229,000
2120 Robins #205 SE Salem, OR 97306
- Type:
- Other
- Sq.Ft.:
- 1,782
- Status:
- Active
- Beds:
- 2
- Year built:
- 1984
- Baths:
- 2.00
- MLS#:
- 821428
- Subdivision:
- Terrace Lake
ADDITIONAL INFORMATION
Come and enjoy this premium location in the park with a Lake View! large covered front deck to sit on and enjoy this beautiful setting, plus you have a second covered deck between the garage and home-makes it easy to bring groceries in from the garage when raining. Fenced back yard includes garden space and blueberry bushes. Backyard also over looks creek. The home offers 2 spacious bedrooms and bathrooms, large kitchen with lots of storage and counter space. Open concept from dinning room and living room. New roof installed 7/2024, new SS Refrigerator, new W/D.
$465,000
2834 Florence Av NE Salem, OR 97301
- Type:
- Single Family
- Sq.Ft.:
- 2,478
- Status:
- Active
- Beds:
- 5
- Lot size:
- 0.15 Acres
- Year built:
- 1958
- Baths:
- 3.00
- MLS#:
- 821413
- Subdivision:
- Washington
ADDITIONAL INFORMATION
Exceptionally well designed dual living with 2 kitchens & 2 living areas. This is perfect for multi-generational set up. One owner home since built in 1958. This house has been well loved & very well maintained. Updates include vinyl windows, Exterior paint, LVP & much more. Great looking house with 2 upper level decks, covered patio & shed. Interior is nicely updated while retaining some 1950's charm with the hardwood flooring. 3 bedrooms on main level & 2 bedrooms on upper level.
$385,000
2970 Dorothy St NE Salem, OR 97301
- Type:
- Single Family
- Sq.Ft.:
- 1,008
- Status:
- Active
- Beds:
- 3
- Year built:
- 1975
- Baths:
- 1.00
- MLS#:
- 821409
- Subdivision:
- Washington
ADDITIONAL INFORMATION
No sign. What a wonderful blend of space, location, and views. Great opportunity for First-time home buyers or investors! This 3 bedroom home has a new fully remodeled kitchen, bathroom, fence, roof and stunning wooden floors. During the spring fruit trees and beautiful flowers bloom. As well as that the property has Asian pear tree, persimmon tree, palm tree and a fishpond for your delight. There is a side area for Shed/RV, a covered patio and potential space for your own sauna. LA related to sellers.
$498,900
2759 Merced Ct SE Salem, OR 97306
- Type:
- Single Family
- Sq.Ft.:
- 1,806
- Status:
- Active
- Beds:
- 5
- Lot size:
- 0.16 Acres
- Year built:
- 2007
- Baths:
- 3.00
- MLS#:
- 821407
- Subdivision:
- Lee
ADDITIONAL INFORMATION
Impressive Battle Creek Heights 5 bedroom Home! Located in desirable S. Salem neighborhood, Close to Lee Elementary. This home offers arched entryways, 9 Ft ceilings, accented w/high-end cabinetry thru out entire home. Open concept Living room w/gas F.P & kitchen/dining combo w/island. Separate formal dining & family room. Generous sized master suite w/vaulted ceilings & walk-in closets. Oversized fenced backyard w/raised garden planters perfect for entertaining & offering privacy.


Salem Real Estate
The median home value in Salem, OR is $431,250. This is higher than the county median home value of $411,100. The national median home value is $338,100. The average price of homes sold in Salem, OR is $431,250. Approximately 51.91% of Salem homes are owned, compared to 42.65% rented, while 5.44% are vacant. Salem real estate listings include condos, townhomes, and single family homes for sale. Commercial properties are also available. If you see a property you’re interested in, contact a Salem real estate agent to arrange a tour today!
Salem, Oregon has a population of 174,193. Salem is more family-centric than the surrounding county with 31.31% of the households containing married families with children. The county average for households married with children is 31.19%.
The median household income in Salem, Oregon is $62,185. The median household income for the surrounding county is $64,880 compared to the national median of $69,021. The median age of people living in Salem is 35.7 years.
Salem Weather
The average high temperature in July is 81.1 degrees, with an average low temperature in January of 34.8 degrees. The average rainfall is approximately 44.9 inches per year, with 3.9 inches of snow per year.
