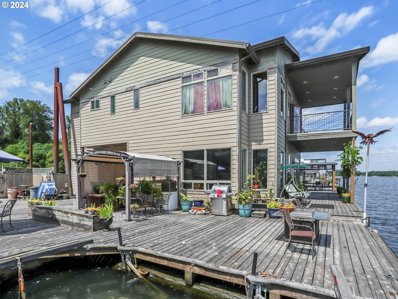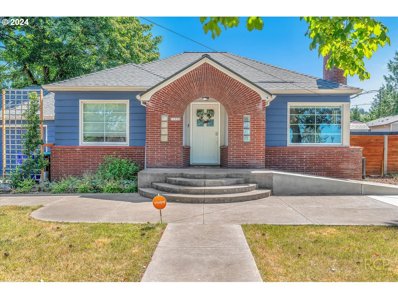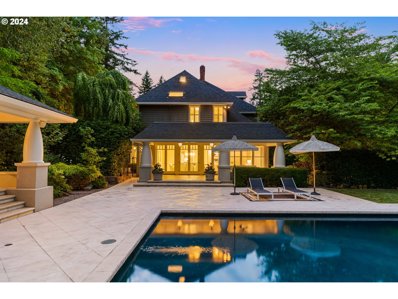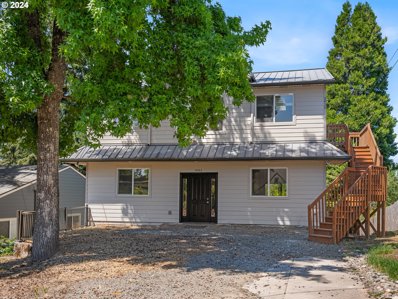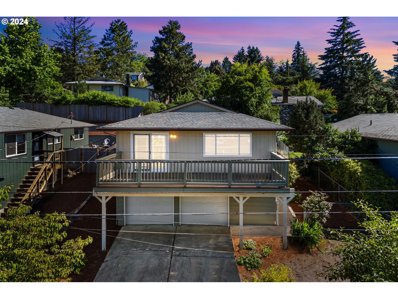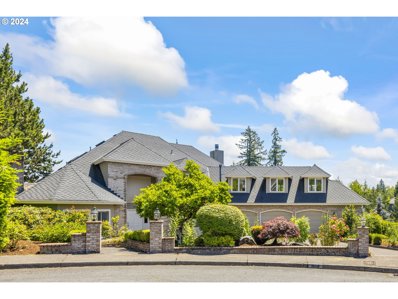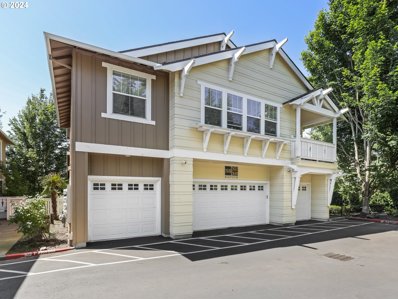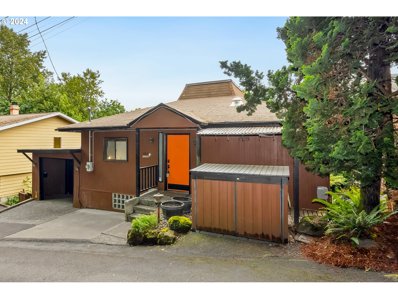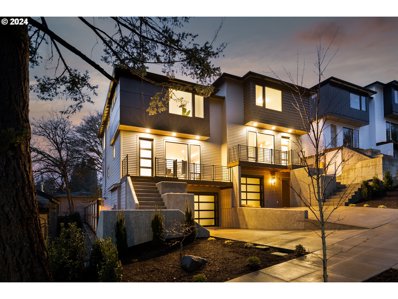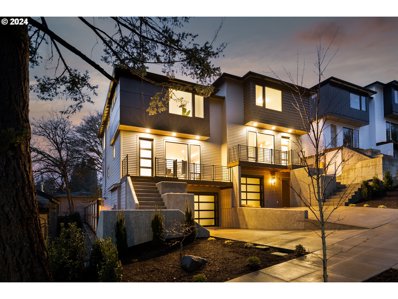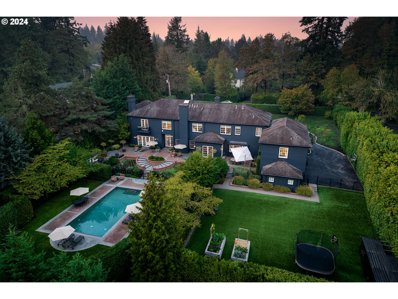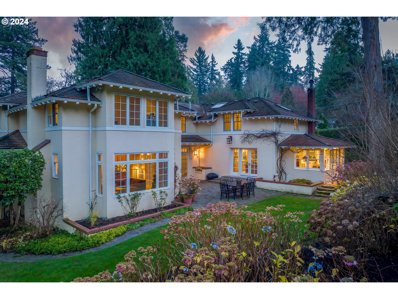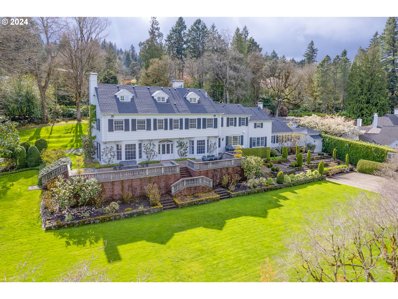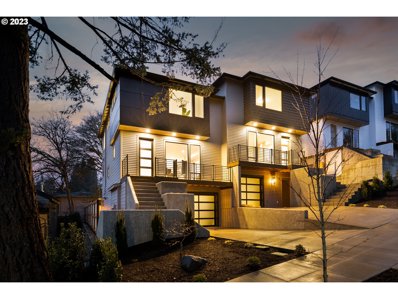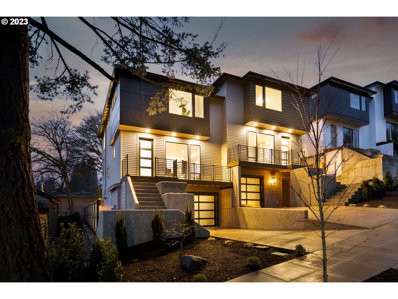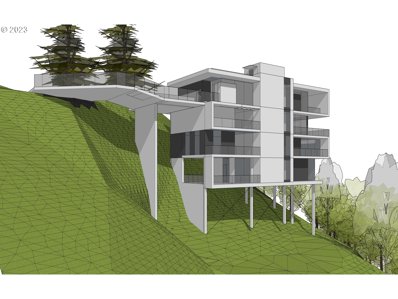Portland OR Homes for Sale
- Type:
- Single Family
- Sq.Ft.:
- 3,030
- Status:
- Active
- Beds:
- 4
- Year built:
- 2007
- Baths:
- 3.00
- MLS#:
- 24237386
ADDITIONAL INFORMATION
Imagine owning a 66-foot by 60-foot slip on the Willamette just south of downtown, and over 3,000 square feet in one of the premiere floating home moorages in Portland! This bright and spacious floating home was built by Marc Even. The ceilings upstairs are 9 feet high. On the first floor the ceilings are 10 feet high. Construction was completed in 2007, except for the interior finishes including flooring, the kitchen, and two bathrooms. The sellers were going to complete the interior but a medical issue caused their plans to change. This is an excellent opportunity to put in your finishes without the cost of demolition or the cost of previous decisions being included in the price. This floating house has over 3,000 SF (massive for a floating house) and includes a huge swim float (floating deck) next to the house. The swim float area cannot be used to add a second home. It is excellent outdoor space which includes a boat slip built in! Walls of windows for scenic views and natural light. Open kitchen and living room plan. 1 finished bathroom. Located in desirable Macadam Bay Moorage, the only floating house moorage on the West bank of the Willamette River. Close to groceries, shopping, restaurants, and Willamette Park. It's next to the Springwater Trail and is just a short ride to downtown Portland.
$565,000
11226 SW 65TH Ave Portland, OR 97219
- Type:
- Single Family
- Sq.Ft.:
- 1,634
- Status:
- Active
- Beds:
- 3
- Lot size:
- 0.28 Acres
- Year built:
- 1942
- Baths:
- 2.00
- MLS#:
- 24267284
ADDITIONAL INFORMATION
Come see this adorable, Tutor style home that’s loaded with updates and charm! New 50 year roof, new HVAC, new electrical, hot water heater, updated bathroom on main and new bathroom/bedroom permitted in the basement. Ramp installed for accessibility or single level living, but also set up to finish out the last details of the basement for income producing possibilities. Tesla charger in garage and plenty of yard space and newly installed patio for enjoying the outdoors with family and friends. This SW PDX home is an incredible value and a peaceful getaway in a prime location that offers easy access to freeway in an up and coming area. Sitting on a private oversized .25+ acre fenced lot! 3 bedroom (3rd on lower) 2 bath with hardwood floors and 1940s architecture. Waterproofed lower level is carved out for final touches (great for airbnb w/separate outdoor access or potential ADU). Functional, and full of possibilities. Come see before it’s gone! [Home Energy Score = 5. HES Report at https://rpt.greenbuildingregistry.com/hes/OR10190789]
$2,590,000
11061 S ESQUILINE Ave Portland, OR 97219
- Type:
- Single Family
- Sq.Ft.:
- 6,616
- Status:
- Active
- Beds:
- 6
- Lot size:
- 0.61 Acres
- Year built:
- 1989
- Baths:
- 7.00
- MLS#:
- 24614019
- Subdivision:
- DUNTHORPE / RIVERDALE
ADDITIONAL INFORMATION
Discover the perfect setting to make lasting memories in this luxurious retreat on a sunny lot in Portland's Dunthorpe neighborhood. This recently updated property offers plentiful opportunities for entertaining. Family and friends will enjoy the beautiful gardens, sparkling pool, pool house, heated covered patio, play structure, and 1,000+ bottle subterranean wine cave. Upon entering, you're greeted by a grand vaulted entryway that leads to a cozy living room with built-in bookshelves, a fireplace, and a charming reading nook. This inviting space offers stunning views of the sophisticated backyard pool and seamlessly connects to the spacious dining room. Multiple sets of doors in the dining room provide beautiful light and access to the covered patio. The kitchen is a culinary haven featuring top-of-the-line appliances, including a Sub-Zero fridge, Viking gas range, wine fridge, warming drawer, and a breakfast nook. Adjacent to the kitchen, the beautiful fireplace is the focal point of the open family room. The main level also features a bright office with built-in bookshelves overlooking the front gardens and a laundry room with a second refrigerator. Upstairs, the stunning primary suite features high ceilings, hardwood floors, a floating brick fireplace, and a reading nook. The en-suite bathroom has marble counters, heated floors, a stunning river rock shower with a skylight, and double oversized vanities. Near the primary suite are two additional en-suite bedrooms with serene views of the home's manicured grounds. Additional spaces in the home include a guest bedroom; a nanny suite with a living room, full bathroom, and separate entrance; and a third-level bonus space suitable for a fantastic playroom, home gym, or media room. This home is designed for optimal functionality with a Generac generator, smart features including app-controlled irrigation and lighting and a separate guest parking area.
$849,900
3911 SW BAIRD St Portland, OR 97219
- Type:
- Single Family
- Sq.Ft.:
- 2,574
- Status:
- Active
- Beds:
- 5
- Lot size:
- 0.24 Acres
- Year built:
- 2001
- Baths:
- 3.00
- MLS#:
- 24343652
- Subdivision:
- MULTNOMAH
ADDITIONAL INFORMATION
Welcome to this tastefully updated home nestled in a prime location, offering the best of convenience and comfort. Located near Barbur Blvd, you'll enjoy easy access to coffee shops, groceries, and the charming Multnomah Village.Spanning over 2500 sqft across three levels, this home features 5 bedrooms, making it ideal for spacious living. Step into the main level and discover an inviting open concept floorplan. The kitchen is a chef's delight with its light and bright ambiance, highlighted by expansive windows that flood the space with natural light. The kitchen boasts light cabinetry, gleaming stainless steel appliances, expansive tile work, and a large island with an eat bar. Step outside through the slider to the first level of the deck, a spacious covered area perfect for relaxation and outdoor dining. The main level also includes two generously sized bedrooms, a well-appointed bathroom, and a convenient laundry room. Upstairs, you'll find two additional bedrooms and another bathroom. A complete second kitchen and spacious living area await upstairs as well, complete with a fireplace and vaulted ceilings. Open the slider to access the second level of the expansive deck, offering views and more outdoor living space. The lower level of the home is finished with another bedroom, a living room, and a kitchenette. Outside, a covered patio overlooks an expansive yard, providing plenty of room for enjoying summer evenings and outdoor activities. This home offers flexibility and potential with its layout, making it perfect for multi-genl living or generating rental income. Future growth is also a possibility with zoning that allows for 6 total units, presenting a unique opportunity. Don't miss out on the chance to call this phenomenal property yours!
Open House:
Saturday, 12/28 2:00-4:00PM
- Type:
- Single Family
- Sq.Ft.:
- 2,576
- Status:
- Active
- Beds:
- 4
- Baths:
- 4.00
- MLS#:
- 24054695
- Subdivision:
- MULTNOMAH VILLAGE
ADDITIONAL INFORMATION
Last Chance to Customize Park Facing Homes at Gabriel Park Estates, a 25-home community, just a short walk from the heart of Multnomah Village. Buyers must be under contract by December 23rd to customize all hard surface finishes such as countertops, flooring, tile, cabinets and hardware. Visit our Sales Office, open every Saturday and Sunday, to see available floor plans, pricing, features and finishes. Lot 10 is one of only two remaining homes featuring the sought-after 3-bedroom + Bonus/4th Bedroom, 3.1-bathroom floor plan with a main floor den (w/ closet). This home offers an open-concept kitchen, soaring 10-foot ceilings on the main level, and large windows throughout, filling the space with natural light. High-end finishes include quartz countertops, shaker cabinets, luxury vinyl plank (LVP) flooring, and decorative lighting. Each home features a fully fenced and landscaped yard backing directly onto Gabriel Park. Estimated completion is set for Spring/Summer 2025. Ask about incentives when using our Preferred Lender! *Please note: Photos and renderings may represent upgraded finishes. Images are from Phase 1 completed homes and have been virtually staged.
Open House:
Saturday, 12/28 2:00-4:00PM
- Type:
- Single Family
- Sq.Ft.:
- 2,619
- Status:
- Active
- Beds:
- 3
- Baths:
- 4.00
- MLS#:
- 24012777
- Subdivision:
- MULTNOMAH VILLAGE
ADDITIONAL INFORMATION
Last Chance to Customize Park Facing Homes at Gabriel Park Estates, a 25-home community, just a short walk from the heart of Multnomah Village. Buyers must be under contract by December 23rd to customize all hard surface finishes such as countertops, flooring, tile, cabinets and hardware. Visit our Sales Office, Open Saturday and Sunday 12 -3, to see available floor plans, pricing, features and materials. Lot 9 is a corner lot, the only one of its kind still available, and offers a thoughtfully designed 3-bedroom + Bonus/4th Bedroom, 3.1-bathroom floor plan with a 2-car garage. Featuring an open-concept floor plan, soaring 10-foot ceilings, large windows, gas fireplace, wet-bar, gourmet kitchen w/ quartz counters and pantry, expansive primary suite with walk-in shower, floating tub and dual vanities. Outdoors, enjoy a covered patio with a fully fenced and landscaped yard that backs directly onto Gabriel Park. Estimated completion late Spring/Summer 2025. Ask about special incentives available when using our Preferred Lender! *Please note: Photos and renderings may showcase upgraded finishes. Images are from Phase 1 completed homes and have been virtually staged.* Stop by the Sales Office to envision your future home at Gabriel Park Estates! 1 Year Builder Warranty plus 3rd party 2-10 Warranty
$556,000
1816 SW MILES St Portland, OR 97219
- Type:
- Single Family
- Sq.Ft.:
- 1,850
- Status:
- Active
- Beds:
- 4
- Lot size:
- 0.12 Acres
- Year built:
- 1977
- Baths:
- 2.00
- MLS#:
- 24464386
ADDITIONAL INFORMATION
Price Adjustment! This charming home in Hillsdale, with its foundational late modernist architecture, offers tremendous potential for updates and modernization to suit contemporary tastes and needs. Its 1,850 square feet of living space, features an open floor plan and well-defined living areas including a Large family/bonus located on the lower floor or 4th bedroom? This home provides a perfect canvas for creative enhancements.
- Type:
- Condo
- Sq.Ft.:
- 1,165
- Status:
- Active
- Beds:
- 3
- Year built:
- 1990
- Baths:
- 2.00
- MLS#:
- 24125278
- Subdivision:
- Village at Multnomah
ADDITIONAL INFORMATION
LOVELY MULTNOMAH VILLAGE 3 BEDROOM CONDO! This one level condo is a great rental & investment opportunity w/ NO RENTAL CAP. Current owners had rented it to OHSU medical students. It features an open floor plan w/ a large living room that flows into the kitchen & dining room--perfect for gatherings & entertaining. The modern kitchen includes bamboo floors, shaker cabinets & stainless appliances. Primary bedroom w/ walk-in closet & attached full bath. Relax on the covered deck w/ enclosed storage room. Ideally located at the back of complex w/ extra guest parking & green space for pets. Community pool & spa. 2 covered parking spaces #38 & #40. Newer siding, windows, exterior paint. Fridge, washer/dryer, microwave & portable a/c included. NO SPECIAL ASSESSMENT FEE ADDED TO MONTHLY HOA. IT HAS BEEN PAID OFF FOR THIS CONDO. Amazing location walkable to Multnomah Village & Gabriel Park. Multnomah Village is an amazing pocket of cool & unique retail stores, restaurants, brewpubs, art galleries & more. Stroll the tree lined streets & enjoy shopping with great food & drink. See attached information on "The Village" for more.
- Type:
- Single Family
- Sq.Ft.:
- 3,504
- Status:
- Active
- Beds:
- 4
- Lot size:
- 0.36 Acres
- Year built:
- 1992
- Baths:
- 3.00
- MLS#:
- 24252193
ADDITIONAL INFORMATION
PRICE REDUCED & OPEN SUN 10/6 12-2! Immaculate cul-de-sac home with numerous desirable features throughout along with unobstructed views of Mt. Hood! Home is inviting with a grand entryway into foyer with high ceilings and formal living/dining rooms. A gourmet kitchen comes with extra thick granite counters, double ovens, and built-in refrigerator. Living and family rooms have cozy gas fireplaces; family room also comes with a wet-bar. Custom built-ins throughout entire home allow for more open space. Decks spanning the entire backside of home provide ample room for relaxing and entertaining outdoors. Nicely landscaped front and backyards are ideal for the garden enthusiast. Bedroom and bathroom with shower on main level is perfect for guests or in-laws. Upstairs, a luxurious primary bedroom comes with its own private balcony. Attached bathroom features a jetted tub and huge walk-in closet. Bonus room with closet makes a great 4th bedroom option, play room, home gym, or home theater! Upper loft is also an additional space for endless possibilities. Home also offers plenty of storage including crawlspace from stairs through garage. All of this in a fantastic neighborhood with convenient access to I-5, close to elementary/middle schools, and also near PCC Sylvania Campus and Tryon Creek Natural Area for miles of trails and nature! [Home Energy Score = 4. HES Report at https://rpt.greenbuildingregistry.com/hes/OR10065171]
$375,000
2636 SW HUME Ct Portland, OR 97219
- Type:
- Condo
- Sq.Ft.:
- 1,251
- Status:
- Active
- Beds:
- 2
- Year built:
- 2005
- Baths:
- 2.00
- MLS#:
- 24054021
ADDITIONAL INFORMATION
Welcome to this stunning property, where a cozy fireplace sets a warm and inviting tone, beautifully enhanced by a soothing natural color palette throughout. The kitchen is a chef's delight, featuring an elegant backsplash that adds a touch of sophistication to your culinary adventures. The master bedroom is a true retreat, complete with a spacious walk-in closet offering ample storage for your wardrobe. Designed with flexibility in mind, this home provides adaptable living spaces to suit your specific needs. The primary bathroom is both functional and stylish, equipped with double sinks and generous under-sink storage for convenience and organization. Outside, a covered sitting area awaits, perfect for relaxing and enjoying the fresh air. Don't miss the chance to own this remarkable property.
$998,900
4278 SW CARSON St Portland, OR 97219
- Type:
- Single Family
- Sq.Ft.:
- 3,420
- Status:
- Active
- Beds:
- 4
- Lot size:
- 0.11 Acres
- Year built:
- 2021
- Baths:
- 4.00
- MLS#:
- 24246441
- Subdivision:
- MULTNOMAH VILLAGE
ADDITIONAL INFORMATION
At the Corner of Modern and Farmhouse, come home for the Holidays. Located exactly where you want to be. Enjoy the warmth and sophistication of this impeccably designed space, built by award-winning Dreambuilder Custom Homes. Luxury finishes and details highlight this home's timeless beauty. A generous floor plan, oversized island, and two dining spaces are perfect for entertaining. A quick walk to the Village brings restaurants, shopping, and entertainment. A beautiful versatile flex-space, with a full bath and plumbed for a kitchenette, offers your inner designer many options for function and fun. Low maintenance outdoor space and designer landscaping frame this modern work of art. See floor plan in photos. Offers due by 5pm, 12/31.
$575,000
6920 SW 2ND Ave Portland, OR 97219
- Type:
- Single Family
- Sq.Ft.:
- 2,182
- Status:
- Active
- Beds:
- 3
- Lot size:
- 0.13 Acres
- Year built:
- 1950
- Baths:
- 2.00
- MLS#:
- 24592846
- Subdivision:
- HILLSDALE
ADDITIONAL INFORMATION
Ideal investment that rents quickly with a legally permitted ADU and active short term rental license! Live on the main floor while you airbnb or furnish finder the ADU. Both have been SUPER successful for the seller. Or think multigenerational living? So many options! This daylight ranch, once owned by a local architect, has been updated with new paint and floors throughout! Newer windows, heat pump, electrical panel, sub panel and foundation! As you walk into the main floor you are greeted with an abundance of natural light from the large windows, a classic galley kitchen and open floor plan living. The large deck off the main living room needs a little love but has so much potential for future summer evenings, sitting and relaxing while enjoying the tree lined views. As you walk downstairs you will find a seperate exterior entrance for the ADU. Once in the ADU you will find a full size kitchen with a gas stove and dishwasher, full bath with bathtub and two light filled bedrooms with planked wood ceilings. Separate washer and dryer hookups on both levels. This seller has really thought of it all when he made all the updates and built out the ADU. Backyard is accessed through the bottom level and has a hot tub, new landscaping and chicken coop! Come take a look for yourself and envision this amazing investment opportunity! [Home Energy Score = 4. HES Report at https://rpt.greenbuildingregistry.com/hes/OR10128038]
- Type:
- Single Family
- Sq.Ft.:
- 1,986
- Status:
- Active
- Beds:
- 3
- Lot size:
- 0.54 Acres
- Year built:
- 1949
- Baths:
- 2.00
- MLS#:
- 24580904
- Subdivision:
- DUNTHORPE
ADDITIONAL INFORMATION
Extraordinary opportunity to reconstruct a home in Dunthorpe's exclusive Birdshill Neighborhood. Single level home has 3 bedrooms, 2 bathrooms, living room, galley kitchen that connects family room and dining room. Circle driveway welcomes you to colorful rhododendrons, ferns and mature Fir trees. Located in Clackamas County and within the Lake Oswego School district.
- Type:
- Condo
- Sq.Ft.:
- 888
- Status:
- Active
- Beds:
- 2
- Year built:
- 1961
- Baths:
- 1.00
- MLS#:
- 24589850
- Subdivision:
- HILLSDALE
ADDITIONAL INFORMATION
Rare Ground Level, Corner Unit Condo in Burlingame View. Private spacious corner patio. Efficient mini-split added for AC. Updated fridge, hot water heater, washer and dryer. Unit re-piped. Living room with updated flooring. Dining room with double window views of your own private outdoors space. Open modern kitchen with granite tops. Updated bathroom with walk-in shower. HOA amenities include gym, re-center, sauna, and pool. The reasonable HOA fees cover most utilities. Convenient location close to Fred Meyer, multiple shops and restaurants. Click the virtual tour link for a 3D home tour and floorplan!
$899,000
623 SW LOBELIA St Portland, OR 97219
- Type:
- Single Family
- Sq.Ft.:
- 2,642
- Status:
- Active
- Beds:
- 3
- Lot size:
- 0.07 Acres
- Year built:
- 2024
- Baths:
- 4.00
- MLS#:
- 24496267
- Subdivision:
- BURLINGAME
ADDITIONAL INFORMATION
An exquisite masterpiece of modern luxury living built to cater the evolving needs of the Pacific Northwest with a Shelter Solutions Certified ADU for multi-generational flexibility. Right around the corner from Lewis and Clark College, this thoughtfully designed home boasts bold contemporary architecture with a symphony of textures composed from concrete, metal and wood. Built-in planters with textured concrete form an extraordinary statement piece with metal railings and an 8 foot wood framed glass panel front door. The open concept living space is a showcase of elegance while generous windows drop to the floor immerse you in natural light. An alluring kitchen with waterfall quartz island, sleek streamlined cabinetry and wood accents elevate your cooking or entertaining experience all while designed to the added detail of a pop-up power charger. Retreat to the primary suite sanctuary with a walk in glass shower and walk in closet. An accent wall loft offers customizable options for your lifestyle and could be partitioned into a private den/office suite. With it's own rear glass door entry and covered outdoor space, the ADU allows for an opportunity to seamlessly coexist as part of the home or as a rental for extra income. For short term rental opportunities, ask Listing Agent for more information regarding City of Portland regulations. Hand crafted by Stone Creek Building and Shelter Solutions, these homes are Earth Advantage Certified.
$899,000
617 SW LOBELIA St Portland, OR 97219
- Type:
- Single Family
- Sq.Ft.:
- 2,642
- Status:
- Active
- Beds:
- 3
- Lot size:
- 0.07 Acres
- Year built:
- 2024
- Baths:
- 4.00
- MLS#:
- 24415392
ADDITIONAL INFORMATION
An exquisite masterpiece of modern luxury living built to cater the evolving needs of the Pacific Northwest with a Shelter Solutions Certified ADU for multi-generational flexibility. Right around the corner from Lewis and Clark College, this thoughtfully designed home boasts bold contemporary architecture with a symphony of textures composed from concrete, metal and wood. Built-in planters with textured concrete form an extraordinary statement piece with metal railings and an 8 foot wood framed glass panel front door. The open concept living space is a showcase of elegance while generous windows drop to the floor immerse you in natural light. An alluring kitchen with waterfall quartz island, sleek streamlined cabinetry and wood accents elevate your cooking or entertaining experience all while designed to the added detail of a pop-up power charger. Retreat to the primary suite sanctuary with a walk in glass shower and walk in closet. An accent wall loft offers customizable options for your lifestyle and could be partitioned into a private den/office suite. With it's own rear glass door entry and covered outdoor space, the ADU allows for an opportunity to seamlessly coexist as part of the home or as a rental for extra income. For short term rental opportunities, ask Listing Agent for more information regarding City of Portland regulations. Hand crafted by Stone Creek Building and Shelter Solutions, these homes are Earth Advantage Certified.
- Type:
- Single Family
- Sq.Ft.:
- 1,488
- Status:
- Active
- Beds:
- 2
- Year built:
- 1991
- Baths:
- 2.00
- MLS#:
- 24042735
ADDITIONAL INFORMATION
This is a beautifully finished floating home in an outside slip at Macadam Bay on the west bank of the Willamette River across from Oaks Park. Slip ownership is included. This home is available furnished. The east side of the home lets a large amount of natural light in through a wall of windows, both upstairs and downstairs. The kitchen is open to the dining room and living room. In the kitchen are new cabinets, stainless steel appliances including a Liebherr refrigerator, and Italian glass tile flooring that is extremely durable and echoes the ripples on the river. The outdoor space, with views both towards downtown in one direction and of the Sellwood bridge in the other, is partially covered and ample. The deck also has a lower area making getting into and out of kayaks easier. The balcony off of the primary bedroom, which is the full width of the home, is a great accompaniment to the beginning of your day. A new HVAC system, large laundry room, and gated parking for two cars round out the features of this floating house.
$5,750,000
1500 S MILITARY Rd Portland, OR 97219
- Type:
- Single Family
- Sq.Ft.:
- 11,636
- Status:
- Active
- Beds:
- 6
- Lot size:
- 1.11 Acres
- Year built:
- 2007
- Baths:
- 9.00
- MLS#:
- 24348571
ADDITIONAL INFORMATION
This stunning and luxurious Dunthorpe estate is an architectural and design work of art that exudes elegance, grace, and sophistication in every detail. Step through the front door and into the grand foyer, and you are greeted by soaring ceilings, a breathtaking view of the grand swimming pool, and meticulously landscaped gardens of the private 1.1-acre lot. Beverly Hills designer Stephan Jones oversaw the home's extensive renovation. Every room showcases a collection of custom draperies and wallpapers, stunning designer light fixtures, and expertly curated colors and design materials that give this retreat a sense of cohesive serenity. The main floor features a grand living room, gas fireplace, and French doors opening to the patio overlooking the manicured grounds. Enjoy a quiet moment by the fireplace in the library or settle in for work in the spacious office with built-ins galore. Down the hall, the chef's kitchen with gourmet appliances and a new Sub-Zero refrigerator/freezer opens to the great room, perfect for family lounging, and a breakfast nook with French doors exiting to the backyard. The formal dining room offers abundant room to entertain. Head upstairs to the five spacious ensuite bedrooms and additional guest quarters. The primary suite is a haven of relaxation with breathtaking property views, a cozy fireplace, and custom wallpaper and draperies. Primary bathroom highlights include the soaking tub, heated floors, and extensive walk-in closet with private laundry/valet. Down the hall are four additional ensuite bedrooms, an oversized family laundry room, a large playroom, plus a guest/nanny suite with sleeping quarters and kitchenette, ensuring comfort and privacy. The home's lowest level is equally impressive, with a workout space, temperature-controlled wine room, multiple storage rooms, and fully updated top-of-the-line HVAC systems. Outdoor features include an expansive turf lawn, raised beds, a chicken coop, a dog run, and more.
- Type:
- Condo
- Sq.Ft.:
- 959
- Status:
- Active
- Beds:
- 2
- Year built:
- 1972
- Baths:
- 2.00
- MLS#:
- 24427271
- Subdivision:
- Unit #103
ADDITIONAL INFORMATION
Beautifully Updated Multnomah Village #103 Courtyard 2 bed, 2 full bath condo located on ground level. Enjoy & Relax on back deck and lower patio area, walk to the Villiage. New: Luxe floors-$9,500, S.S.Appliances- Blackout shades $3,200 Electrical Panel-$4,000, NEW Roof-$4,321, lower storage Huge closets & lovely tile shower in main bath. Go through the sliding glass doors to a balcony & patio area. Surprisingly large fenced yard space w/ dog run area. Only a few blocks to shops, restaurants & food carts. Unit comes w/ deeded parking spot #12 & storage space 6x8, Enjoy the Village!
$1,399,000
6140 SW CANBY St Portland, OR 97219
- Type:
- Single Family
- Sq.Ft.:
- 2,440
- Status:
- Active
- Beds:
- 4
- Lot size:
- 2.21 Acres
- Year built:
- 1930
- Baths:
- 2.00
- MLS#:
- 24619321
ADDITIONAL INFORMATION
Beautiful old Craftsmen with loads of potential in prestigious and peaceful SW Portland. 3-story home with many original features. Very livable as is, or bring your ideas and make it glow! The home sits above SW Canby Street with nice yards and gardens. The property features two or more tax lots with lots of development potential. This would be great for custom homes or 1 or 2 additional homes on the land. 2 Lots of Record. Possibility of a 3rd lot. Many more if developed. Call the broker for more information on this one. The seller will require proof of financial ability to close before showing the home, as this property has much of the value in the land. Sale is subject to rights of the current tenant.
$2,295,000
1803 S RIVERDALE Rd Portland, OR 97219
- Type:
- Single Family
- Sq.Ft.:
- 4,465
- Status:
- Active
- Beds:
- 4
- Lot size:
- 0.49 Acres
- Year built:
- 1914
- Baths:
- 3.00
- MLS#:
- 24389809
- Subdivision:
- DUNTHORPE / RIVERDALE
ADDITIONAL INFORMATION
Nestled in a serene enclave between the Willamette River and Lewis & Clark College, this gorgeous 1914 Dunthorpe home offers a rare blend of historic charm and modern elegance. Tucked away behind artful privacy hedges, the property is a hidden refuge minutes from downtown. Authentic Craftsman details, coffered shiplap ceilings, classical molding, beautiful hardwood floors, custom built-ins, evoke the meticulous craftsmanship unique to homes of this era. The main floor is a harmonious blend of three distinct living spaces, each oriented towards a central cobblestone courtyard and accented by French doors surrounded by glass that flood the home with natural light. The result is a seamless blend of indoor/outdoor living, ideal for entertaining. The gourmet kitchen boasts granite countertops, cabinet-faced appliances, and an island with built-in Gaggenau cooktop. In the adjacent great room, a beautiful box bay window creates the perfect sun-drenched reading nook, while a wood-burning fireplace encased in custom built-ins adds warmth to the space. A charming living area across the courtyard features a second fireplace with mosaic stonework, built-in bookshelves, a cozy window seat, and a light-filled sunroom with outdoor access. Upstairs on its own wing, the primary suite is airy and bright thanks to vaulted ceilings, skylights, and pale hardwood floors. The suite also boasts dual walk-in closets and a spa-like bath with subway tile wainscoting, built-in towel warmer, and dual vanity with marble countertops. 3 bedrooms and a full bath occupy the opposite wing. Additional spaces include a lovely sitting room, a mudroom, and an unfinished basement. The expansive, mature, and beautifully-landscaped half-acre lot is a gardener's dream. Connected via Portland's SW Trails system to Tryon Creek State Natural Area and its miles of trails. Riverdale is consistently ranked the best school district in Multnomah County. Downtown Portland and Lake Oswego are just minutes away.
$3,750,000
2393 S MILITARY Rd Portland, OR 97219
- Type:
- Single Family
- Sq.Ft.:
- 8,439
- Status:
- Active
- Beds:
- 5
- Lot size:
- 1.86 Acres
- Year built:
- 1928
- Baths:
- 6.00
- MLS#:
- 24293444
- Subdivision:
- DUNTHORPE / RIVERDALE
ADDITIONAL INFORMATION
Immaculately restored historic treasure - this majestic estate exemplifies Portland's wondrous history at its finest! A National Register of Historic Places residence, the Pierre Rossiter and Charlotte Hines house offers a new roof, gorgeous gourmet kitchen renovation, soaring ceilings and grand rooms including a vast formal living room and elegant dining hall with nearby 4-stop elevator. The picturesque terraces are lined with classic balustrades overlooking the Lord & Schryver designed 1.86 acre grounds. Once a horse property and still offering all the beauty of Dunthorpe's celebrated 'Riviera' estates that lined the Willamette River, this prime example of luxuriously classic modern living offers 4 floors of versatile living space. Enjoy a richly milled library with wet bar, plush family room, stunning foyer, and regal main staircase. Upstairs you'll find a palatial primary suite with enormous custom dressing room and remodeled marble spa bathroom with clawfoot tub. 4 additional bedrooms and 3 bathrooms nearby - so many options for family and guest accommodations! The third floor is finished as a media room with nearby full bathroom and elevator access. The lower level offers a temperature controlled wine cellar, incredible recreation/flex space, and extensive laundry facilities. Revel in the basketball court, amazing vaulted 254 sf heated playhouse, veggie gardens, blueberry bushes, and a detached 3rd garage. Surrounded by privacy hedges, the estate is its own "Secret Garden" in the heart of it all. The convenience of two access gates, proximity to both vibrant Lake Oswego and Portland amenities plus Oregon's top-rated Riverdale Schools complete this incredible offering.
- Type:
- Single Family
- Sq.Ft.:
- 2,642
- Status:
- Active
- Beds:
- 3
- Lot size:
- 0.07 Acres
- Year built:
- 2023
- Baths:
- 4.00
- MLS#:
- 23354177
- Subdivision:
- Burlingame/Lewis and Clark Col
ADDITIONAL INFORMATION
An exquisite masterpiece of modern luxury living built to cater the evolving needs of the Pacific Northwest with a Shelter Solutions Certified ADU for multi-generational flexibility. Right around the corner from Lewis and Clark College, this thoughtfully designed home boasts bold contemporary architecture with a symphony of textures composed from concrete, metal and wood. Built-in planters with textured concrete form an extraordinary statement piece with metal railings and an 8 foot wood framed glass panel front door. The open concept living space is a showcase of elegance while generous windows drop to the floor immerse you in natural light. An alluring kitchen with waterfall quartz island, sleek streamlined cabinetry and wood accents elevate your cooking or entertaining experience all while designed to the added detail of a pop-up power charger. Retreat to the primary suite sanctuary with a walk in glass shower and walk in closet. An accent wall loft offers customizable options for your lifestyle and could be partitioned into a private den/office suite. With it's own rear glass door entry and covered outdoor space, the ADU allows for an opportunity to seamlessly coexist as part of the home or as a rental for extra income. For short term rental opportunities, ask Listing Agent for more information regarding City of Portland regulations. Hand crafted by Stone Creek Building and Shelter Solutions, these homes are Earth Advantage Certified. NOTE: Interior photography from Model Unit.
$883,000
631 SW LOBELIA St Portland, OR 97219
- Type:
- Single Family
- Sq.Ft.:
- 2,642
- Status:
- Active
- Beds:
- 3
- Lot size:
- 0.07 Acres
- Year built:
- 2023
- Baths:
- 4.00
- MLS#:
- 23669150
ADDITIONAL INFORMATION
An exquisite masterpiece of modern luxury living built to cater the evolving needs of the Pacific Northwest with a Shelter Solutions Certified ADU for multi-generational flexibility. Right around the corner from Lewis and Clark College, this thoughtfully designed home boasts bold contemporary architecture with a symphony of textures composed from concrete, metal and wood. Built-in planters with textured concrete form an extraordinary statement piece with metal railings and an 8 foot wood framed glass panel front door. The open concept living space is a showcase of elegance while generous windows drop to the floor immerse you in natural light. An alluring kitchen with waterfall quartz island, sleek streamlined cabinetry and wood accents elevate your cooking or entertaining experience all while designed to the added detail of a pop-up power charger. Retreat to the primary suite sanctuary with a walk in glass shower and walk in closet. An accent wall loft offers customizable options for your lifestyle and could be partitioned into a private den/office suite. With it's own rear glass door entry and covered outdoor space, the ADU allows for an opportunity to seamlessly coexist as part of the home or as a rental for extra income. For short term rental opportunities, ask Listing Agent for more information regarding City of Portland regulations. Hand crafted by Stone Creek Building and Shelter Solutions, these homes are Earth Advantage Certified.
$4,155,000
239 S CALIFORNIA St Portland, OR 97219
- Type:
- Single Family
- Sq.Ft.:
- 5,402
- Status:
- Active
- Beds:
- 4
- Lot size:
- 0.23 Acres
- Year built:
- 2024
- Baths:
- 5.00
- MLS#:
- 23601951
ADDITIONAL INFORMATION
Introducing a stunning proposed new construction home in a prime location, just minutes from downtown Portland, freeway access and close to OHSU. This luxurious 5,402 sq ft residence boasts a breathtaking view and a modern design with high-end finishes. The expansive 4,234 sq ft of decks offer an unparalleled outdoor experience to admire the breathtaking views. Inside, you'll find spacious living and dining areas, a library/media room, and a state-of-the-art kitchen with a pantry and an elevator on all levels for ease! A total of 4 bedrooms and 4.5 baths, a theater room, sauna, workout room, and a laundry with multiple fireplaces. Additionally, an 800 sq ft ADU unit provides a bedroom, living space, a fully equipped kitchen, bathroom, laundry, and fireplace for potential additional income or potential mother in law suite. This property offers the perfect blend of luxury, location, and picture perfect views, making it a dream home. Please see private remarks for additional information!

Portland Real Estate
The median home value in Portland, OR is $537,200. This is higher than the county median home value of $478,700. The national median home value is $338,100. The average price of homes sold in Portland, OR is $537,200. Approximately 50.37% of Portland homes are owned, compared to 44% rented, while 5.63% are vacant. Portland real estate listings include condos, townhomes, and single family homes for sale. Commercial properties are also available. If you see a property you’re interested in, contact a Portland real estate agent to arrange a tour today!
Portland, Oregon 97219 has a population of 647,176. Portland 97219 is less family-centric than the surrounding county with 29.49% of the households containing married families with children. The county average for households married with children is 31.66%.
The median household income in Portland, Oregon 97219 is $78,476. The median household income for the surrounding county is $76,290 compared to the national median of $69,021. The median age of people living in Portland 97219 is 37.9 years.
Portland Weather
The average high temperature in July is 80.5 degrees, with an average low temperature in January of 36.4 degrees. The average rainfall is approximately 42.8 inches per year, with 2.6 inches of snow per year.
