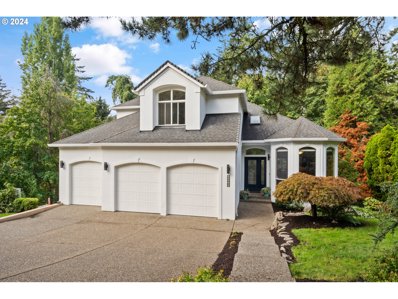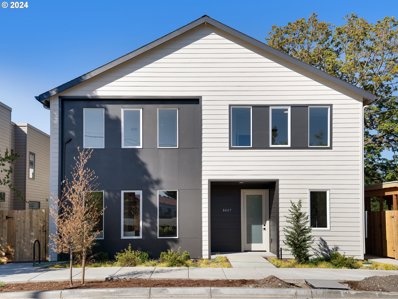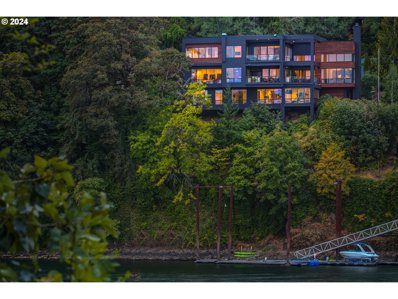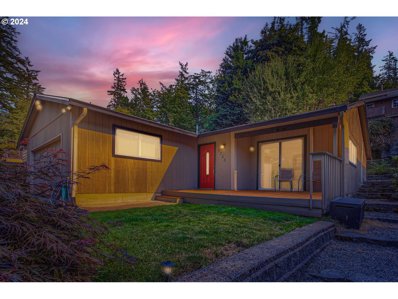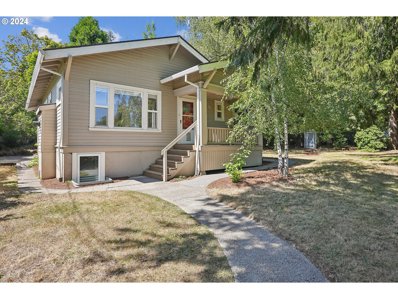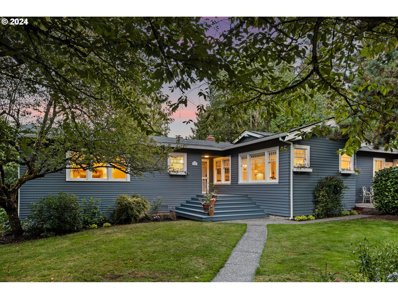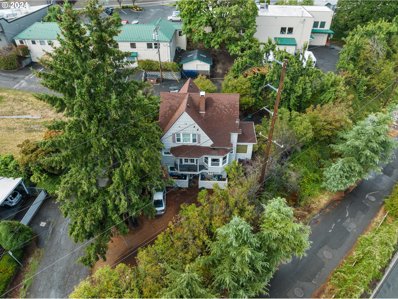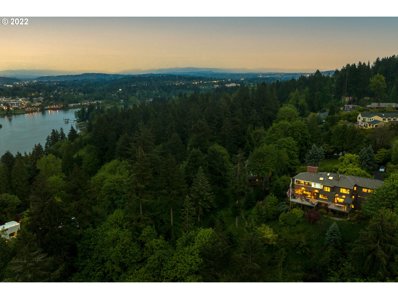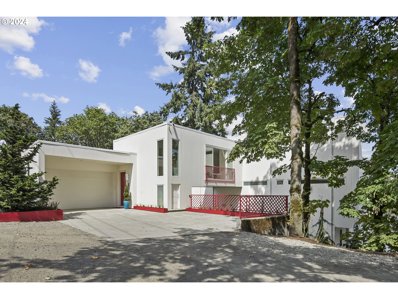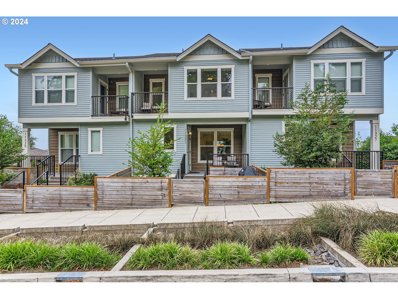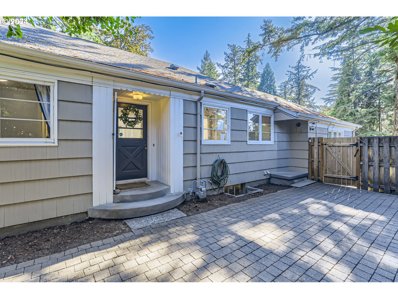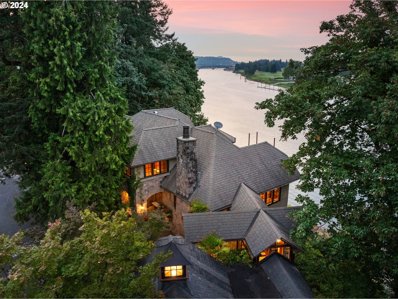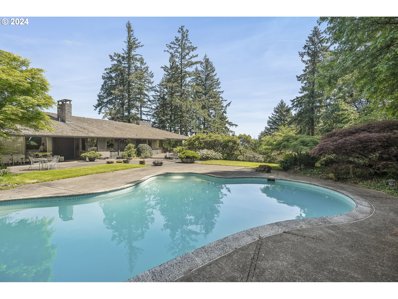Portland OR Homes for Sale
$405,000
7640 SW 30TH Dr Portland, OR 97219
- Type:
- Single Family
- Sq.Ft.:
- 1,050
- Status:
- Active
- Beds:
- 3
- Lot size:
- 0.14 Acres
- Year built:
- 1941
- Baths:
- 1.00
- MLS#:
- 24050842
ADDITIONAL INFORMATION
Bring your construction skills & bring back to life. Location, Location in the heart of Multnomah Village. Just over a block to the Village Shops. Cottage style home has potential to shine. Three bedrooms, (3rd Bedroom was a garage conversion and included in Sq. Ft.) Quiet side street. Bring your ideas and make this home a charming place to live. Hardwood floors. With your green thumb and some manual labor this yard has the potential to be a lovely & quaint cottage garden. Room for grass & plantings. Firepit in backyard. Near coffee shops, restaurants and local transit. House is being sold "As Is". In need of repair. [Home Energy Score = 2. HES Report at https://rpt.greenbuildingregistry.com/hes/OR10233578]
$1,125,000
12425 SW 55TH Pl Portland, OR 97219
- Type:
- Single Family
- Sq.Ft.:
- 4,412
- Status:
- Active
- Beds:
- 5
- Lot size:
- 0.24 Acres
- Year built:
- 1995
- Baths:
- 4.00
- MLS#:
- 24516590
ADDITIONAL INFORMATION
Welcome home to this beautifully updated 5-bedroom, 4-bathroom home, perfectly situated in a quiet cul-de-sac near Lake Oswego and PCC. With recent upgrades such as new exterior paint, hardwoods, carpet, surfaces and more, this spacious 4,412 sqft home will not disappoint! The main floor features a versatile open floor plan with vaulted ceilings and abundant natural light. The kitchen features updated stainless steel appliances, countertops, backsplash and hardware and opens perfectly to the family room, nook and spacious outdoor composite deck. Upstairs you will find new wide plank hardwood flooring, three bedrooms including the light and bright primary with gas fireplace, balcony and spacious walk in closet. Downstairs is ideal for entertaining with a large bonus area, multiple bedrooms and abundant storage space. Step outside to a fully fenced private yard with a stunning natural backdrop of trees. Convenient central location with nearby walking path to PCC and modern upgrades such as EV charger, newer HVAC, water filtration and more! [Home Energy Score = 2. HES Report at https://rpt.greenbuildingregistry.com/hes/OR10182744]
$869,900
7636 SW 30th Dr Portland, OR 97219
- Type:
- Single Family
- Sq.Ft.:
- 2,413
- Status:
- Active
- Beds:
- 5
- Year built:
- 2024
- Baths:
- 4.00
- MLS#:
- 24680876
- Subdivision:
- MULTNOMAH
ADDITIONAL INFORMATION
Welcome to your dream home, just moments from the vibrant Multnomah Village! This stunning residence offers the perfect blend of modern living and neighborhood charm, surrounded by trendy shops, delightful restaurants, and convenient grocery options. Boasting 5 spacious bedrooms and 3.1 bathrooms, this home features a flexible layout with separate living quarters ideal multi-gen living or guests. The lower level is a true highlight, complete with a cozy living area, kitchenette, mudroom, a generous bedroom, and private entrance —perfect for privacy and comfort. As you step onto the inviting covered front porch and into the open-concept main level, you'll be captivated by the seamless flow between the living room and the gorgeous kitchen. With an eat-bar island and stainless steel appliances, this space is a chef’s delight! The adjoining dining area, enhanced by a slider door, leads to a deck that’s perfect for al fresco dining and enjoying the tranquil yard. The upper level is your personal sanctuary, featuring 4 additional bedrooms with ample windows and soaring ceilings. The spacious primary suite offers an ensuite bathroom with a double vanity, providing a luxurious retreat. This impeccably designed home is a rare find, complete with a 1-year builder warranty from a respected local boutique builder, ensuring peace of mind for years to come. Don’t miss your chance to call this beautiful property your own!
$699,000
12235 SW 34TH Ave Portland, OR 97219
Open House:
Saturday, 12/28 12:00-2:00PM
- Type:
- Single Family
- Sq.Ft.:
- 2,587
- Status:
- Active
- Beds:
- 5
- Lot size:
- 0.35 Acres
- Year built:
- 1991
- Baths:
- 3.00
- MLS#:
- 24413748
ADDITIONAL INFORMATION
Serene Hillside Retreat with Mt Saint Helens Views. Embrace the perfect blend of tranquility and convenience in this beautiful and updated home set on a peaceful hillside yet minutes from downtown Portland. This private retreat, backs to green space and surrounded by mature trees and many Rhododendrons, offers views of the West Hills and Mt. Saint Helens. This home boasts a spacious layout featuring both a formal living room and a family room and all 5 large bedrooms on upper level. Outside enjoy the expansive deck with a hot tub or unwind on the private deck off the master bedroom where you'll be captivated by the gorgeous views. The surrounding yard offers a serene natural setting ideal for relaxation and enjoyment. Recent updates include elegant hardwood floors throughout (both levels), completely remodeled bathrooms, and modern kitchen appliances such as a gas stove, refrigerator, and dishwasher, and some windows. Additionally, the furnace and A/C were upgraded in 2020-2021 and roof is approx. 10 years old. With its combination of peaceful seclusion and close proximity to shopping, dining, and the freeway, this home is the ultimate retreat!!
- Type:
- Condo
- Sq.Ft.:
- 867
- Status:
- Active
- Beds:
- 2
- Year built:
- 2023
- Baths:
- 2.00
- MLS#:
- 24170358
- Subdivision:
- SOUTH BURLINGAME
ADDITIONAL INFORMATION
No money down - 100% financing options available! Move-in ready with the added convenience of optional full furnishings and appliances for a seamless transition! Phenomenal SW location where new construction condos are seldom seen especially of this caliber of finish and where elevated design meets modern architecture! Impeccably designed, find neutral tones across this open concept floor plan boasting expansive windows for a light + bright feel with sliding door out to private, fenced patio with coveted AC! High-end finishes grace each space with a custom kitchen featuring gorgeous, two-tone cabinetry that extends to the high ceiling + accentuates the lofty feel, slab counters, elegant tile backsplash and upgraded SS appliance package. Sleek fixtures, stylish lighting + tub with extensive tile surround finish out the 2 bed and 1.1 bath interior! Just 0.1 mi to restaurants, 0.2 mi to Safeway, Starbucks and less than 1 mile to the hubs of both vibrant Multnomah Village + Hillsdale where amenities are a plenty! (List price is subject to the buyer qualifying for the Portland Housing Bureau - System Development Charge exemption program to promote affordable housing in Portland, call for more info.)
$965,000
12711 SW 60TH Ct Portland, OR 97219
- Type:
- Single Family
- Sq.Ft.:
- 3,089
- Status:
- Active
- Beds:
- 4
- Lot size:
- 0.23 Acres
- Year built:
- 1994
- Baths:
- 3.00
- MLS#:
- 24063590
- Subdivision:
- SW Portland/Westlake
ADDITIONAL INFORMATION
OPEN SAT 12/14 11-1! Pride of ownership shines in this tastefully updated traditional home, perfectly situated on a 10,000 SF lot in a peaceful cul-de-sac. The inviting and functional floor plan features both formal and informal living areas, with high ceilings, hardwood floors, two fireplaces, and an abundance of natural light. Enjoy a spacious kitchen ideal for both everyday cooking and entertaining, featuring an oversized island, double ovens, extensive counter space, and ample storage. The primary suite is a true retreat with a spacious walk-in closet, and a beautifully updated bathroom with freestanding tub. Outside, the private backyard offers year-round outdoor living with a covered deck and plenty of space for entertaining, gardening, and play. The extensive list of updates includes new exterior paint, gutters, bathrooms, kitchen, carpet, hardwoods, gas fireplace, HVAC, appliances, 50-year Presidential roof, and more. Ideally located on the edge of the sought-after Westlake neighborhood, this location offers easy access to nearby parks, trails, and restaurants and shopping in Lake Oswego, Multnomah Village, Bridgeport Village and Downtown Portland. Come see why this home is the perfect blend of quality, comfort, and convenience! [Home Energy Score = 3. HES Report at https://rpt.greenbuildingregistry.com/hes/OR10232929]
$1,293,220
11511 SW 39TH Ave Portland, OR 97219
- Type:
- Single Family
- Sq.Ft.:
- 3,863
- Status:
- Active
- Beds:
- 5
- Lot size:
- 0.23 Acres
- Year built:
- 1942
- Baths:
- 4.00
- MLS#:
- 24222522
ADDITIONAL INFORMATION
You can’t always tell a book by its cover. And even the table of contents doesn’t do justice to this story. It’s a really good read! You’ll be surprised and delighted to find not only a lovely home, you’ll learn that it’s perfect for MULTI-GENERATIONAL living! All with high ceilings, crown molding, big windows and charming built-in features. The ADU section is almost 1300 square feet of light-filled living with its own kitchen, living/dining room with gas fireplace, bedroom, bath, utility and storage, and private entrance(s). Main home has up to 4 bedrooms (three are upstairs with two baths.) One on the main could also be an office or library. Easy access to I-5, with “shortcuts” to Multnomah Village and Lake Oswego amenities. Highly regarded schools. What else will you love? Big windows, high-quality construction and finishes, chef's kitchen, fireplace surround with a modern take on the iconic Batchelder Arts & Crafts style of an earlier era. Pratt & Larson tile figures prominently in all baths and kitchen. Fantastic storage. Private back patio awash with colorful flowers. Spacious double garage and big driveway for additional parking or a play area. Many artistic touches include a dramatic magnolia mural in the dining room subtly lighted by silverleaf on the ceiling, a whimsical metal sculpture in the garden. Lower level suitable as an ADU or multi-generational apartment. Easy access to I-5, with “shortcuts” to Multnomah Village and Lake Oswego amenities. Highly regarded schools. Write your new chapter here, it's bound to be a best-seller! [Home Energy Score = 1. HES Report at https://rpt.greenbuildingregistry.com/hes/OR10232659]
$415,000
7325 SW 53RD Ave Portland, OR 97219
- Type:
- Single Family
- Sq.Ft.:
- 1,472
- Status:
- Active
- Beds:
- 3
- Lot size:
- 0.14 Acres
- Year built:
- 1922
- Baths:
- 1.00
- MLS#:
- 24256681
ADDITIONAL INFORMATION
One of the original homes in the fantastic Maplewood neighborhood! From the charming front porch, 1920's dining hutch to the wood floors, this home oozes so much period charm just waiting for your refresh. Being sold "AS IS" . Furnace, hot water heater replaced in the past 10 years. Most of windows have been replaced. Fantastic private, fenced lot with fig, grape trees, flower and vegetable beds. Only 1 mile to Gabriel Park and the Southwest Community Center or 1.5 miles to Multnomah Village shops and restaurants. Elementary school is one street over.Tax data sq footage is 1232 plus 440 in basement- detached garage was used as an artist studio.
$5,600,000
11000 S RIVERWOOD Rd Portland, OR 97219
- Type:
- Single Family
- Sq.Ft.:
- 7,432
- Status:
- Active
- Beds:
- 3
- Lot size:
- 0.71 Acres
- Year built:
- 1991
- Baths:
- 4.00
- MLS#:
- 24504033
ADDITIONAL INFORMATION
Discover this contemporary masterpiece located on the banks of the Willamette River in Portland’s prestigious Dunthorpe neighborhood. Designed for the ultimate entertainer, the home's architecture brings the vibrant views of Waverley Country Club and the river directly into the heart of the living spaces. Experience the dynamic energy of the river and the evolving beauty of the seasons, creating a lifestyle that feels more like penthouse living in an elevated, private residential setting. From the Willamette River, the home is positioned as a recognizable modern contemporary art piece, prominently displayed on the riverbanks—a true testament to architectural mastery. Every detail of this 7,800-square-foot home has been carefully curated to evoke comfort and warmth while seamlessly transitioning into expansive entertaining spaces, both indoors and out. The property offers a rare dock on the Willamette River, where you can ferry your boat directly to Waverley Country Club for a round of golf or cruise to downtown Portland to enjoy the city’s vibrant offerings, all while soaking in the stunning river views stretching from downtown Portland to Mt. Hood. The interior’s sophisticated design blends modern luxury with artisanal craftsmanship. Key features include a 2,500-bottle wine cellar equipped with a commercial cooling system for the ultimate wine collector, an executive office suite, and a maple burl veneer bar, each space thoughtfully designed to complement the home’s architectural flow. With its meticulously designed outdoor gathering areas, this residence effortlessly merges the indoors with the breathtaking natural surroundings, offering an unparalleled lifestyle of refined riverfront living.
$525,000
5248 SW BAIRD St Portland, OR 97219
- Type:
- Single Family
- Sq.Ft.:
- 1,234
- Status:
- Active
- Beds:
- 3
- Lot size:
- 0.12 Acres
- Year built:
- 1978
- Baths:
- 2.00
- MLS#:
- 24554792
ADDITIONAL INFORMATION
Nestled on a tranquil dead-end street, this charming 3-bedroom, 2-bathroom home offers the perfect blend of privacy and convenience. Views of lush trees and greenery right from your living room and front porch. Step inside to discover an inviting open-concept kitchen and living space, beautifully updated for modern living. Plush new carpeting throughout the home and central A/C. The spacious primary bedroom has an attached bathroom. Just two blocks away, the Smith School sports field invites outdoor fun, while nearby trails offer endless adventures for nature enthusiasts. With easy access to I5, commuting is a breeze, making this the ideal location for both work and play. [Home Energy Score = 6. HES Report at https://rpt.greenbuildingregistry.com/hes/OR10155935]
$1,500,000
155 SW MIDVALE Rd Portland, OR 97219
- Type:
- Single Family
- Sq.Ft.:
- 2,868
- Status:
- Active
- Beds:
- 3
- Lot size:
- 0.66 Acres
- Year built:
- 1952
- Baths:
- 2.00
- MLS#:
- 24600634
- Subdivision:
- DUNTHORPE
ADDITIONAL INFORMATION
A rare opportunity to design and update your perfect one level home in a Blue chip Location. Idyllic setting in the coveted neighborhood of Dunthorpe. Large and level sunny lot with stunning trees around the perimeter. A Circular driveway welcomes you to a 1952 Mid Century One Level ranch style home. Structurally and Mechanically strong with original interior & great floorplan. A short distance to downtown Lake Oswego for shopping, dining, groceries, spa services and more. Or just a few blocks to Tryon Creek trailheads for an amazing nature experience. Located in Unincorporated Clackamas County and Lake Oswego School District. New roof and multiple skylights - new High efficiency Heat Pump / AC - Back up gas furnace - On demand hot water - Back up generator connected to the 200 amp panel. Circular driveway
$625,000
8100 SW 2ND Ave Portland, OR 97219
- Type:
- Single Family
- Sq.Ft.:
- 3,974
- Status:
- Active
- Beds:
- 4
- Lot size:
- 0.26 Acres
- Year built:
- 1951
- Baths:
- 3.00
- MLS#:
- 24149049
ADDITIONAL INFORMATION
Welcome to a 1951 South Burlingame diamond in the rough. Home has been in the same family for almost 50 years. The home has main level living with primary bedroom and full bath. Spacious kitchen, living room and dining room enjoy lush Northeast territorial views. You will find hardwood floors under most carpeted area. Moving downstairs to the middle level there are 3 more bedrooms and 1 full bath and 1/2 bathroom, along with a second large living area equipped with a second small kitchen and wetbar, fantastic for entertaining or multigenerational living. On the third and bottom floor you will find a large bonus room previously used for music and pool games. Other areas were used for craft room, office or storage. The furnace and water heater are in a mechanical room with a large workbench. The home sits on just over a 1/4 acre with paths, mature trees and plants throughout the backyard to enjoy. This charming neighborhood awaits you!
$6,600,000
11175 S RIVERWOOD Rd Portland, OR 97219
- Type:
- Single Family
- Sq.Ft.:
- 11,876
- Status:
- Active
- Beds:
- 8
- Lot size:
- 1.65 Acres
- Year built:
- 1895
- Baths:
- 8.00
- MLS#:
- 24650967
- Subdivision:
- DUNTHORPE / RIVERDALE
ADDITIONAL INFORMATION
Cedarhurst. Where English Countryside, character and tradition meet high style in this private estate on 1.65 acres in the coveted Dunthorpe neighborhood. Cedarhurst has modern amenities for today’s lifestyle, while maintaining its presence of yesteryear. It is seemingly effortless and chic with a hip feel. The property’s expansive interiors are defined by impeccable style and the use of the highest quality materials and luxurious fixtures and fittings. Appointments reminiscent of Ralph Lauren have the sophistication of a London townhome but with grand scale spaces and generous room sizes. Glorious principal rooms are a study in craftsmanship and detail. A generous use of crown molding, french doors, hardwood floors, high ceilings, and six fireplaces effuse a feeling of substance. The overall affect is that of an extremely comfortable family home.Designed by noted architects Whidden and Lewis, the residence is poised majestically on impressive grounds. A sweeping driveway is intercepted by a six car heated garage built into the landscape. The exterior grounds feature a lush lawn, greenhouse, brick walkway and portico. Just off the stunning family room’s french doors is a current pool with an entertaining and sitting area with fireplace. This home is across from the Willamette River and near Portland’s Downtown area, yet seems far away. Recent owner renovations include updated electrical and plumbing, a major kitchen remodel, new engineered hardwoods, all new bathrooms, custom closets, updated lighting, new wall panels and moulding, custom drapes, and a fabulous laundry room. A stunning kitchen renovation includes top of the line appliances. The fireboxes were rebuilt and the chimneys and fireplaces resurfaced. An Encore Video AV system is throughout with a Control 4 system operated by phone or tablet. A major landscape restoration includes an electronic entry gate, an intercom system w/audio and video capabilities and new outdoor lighting. River views on 3rd Floor.
$515,000
7225 SW 1ST Ave Portland, OR 97219
- Type:
- Single Family
- Sq.Ft.:
- 1,908
- Status:
- Active
- Beds:
- 2
- Lot size:
- 0.18 Acres
- Year built:
- 1916
- Baths:
- 1.00
- MLS#:
- 24515435
ADDITIONAL INFORMATION
Welcome to this beautifully maintained 1916 bungalow home, offering a perfect blend of historic charm and modern comfort. This 2-bedroom, 1-bath features refinished hardwood floors that radiate warmth and character throughout the main living areas. The large lot offers plenty of outdoor space for gardening or entertaining. The partially finished basement includes two additional rooms—perfect for bedrooms, offices, or a studio with plenty of storage space. Conveniently located near downtown, OHSU, and Lewis and Clark College, this home combines historic character with modern convenience. Don’t miss this unique Portland gem! [Home Energy Score = 4. HES Report at https://rpt.greenbuildingregistry.com/hes/OR10232511]
- Type:
- Single Family
- Sq.Ft.:
- 2,162
- Status:
- Active
- Beds:
- 3
- Lot size:
- 0.11 Acres
- Year built:
- 1915
- Baths:
- 2.00
- MLS#:
- 24658596
- Subdivision:
- DUNTHORPE / RIVERDALE
ADDITIONAL INFORMATION
Welcome to this charming cottage-style home in Portland’s Dunthorpe neighborhood. Tucked away on a quiet lane behind a white picket fence, this updated three-bedroom, two-bath home offers a cozy retreat. Inside, you’ll find airy interiors with hardwood floors, fresh paint, and modern fixtures. The main living area features a beautifully rebuilt fireplace, perfect for winter evenings. New metal antique grills over heat vents add a vintage touch throughout the home. The light-filled primary bedroom suite has a new solar-powered skylight, California Closets, and an adjacent bathroom. The spacious country kitchen includes an eat-in bar and a breakfast nook with bay windows. Two additional bedrooms offer views into nature, hardwood floors and plentiful closet storage. The guest bath was renovated in 2023, featuring cottage beadboard details and Carrera marble tile. Downstairs, the large, newly carpeted finished basement includes laundry area, a practical workshop/storage room, and a flexible space that can be used as a media room, home office, playroom, or gym. The highlight of the basement is a serene and spacious cedar sauna to melt the day's cares away. The home’s systems are fully updated, including a new gas furnace, tankless water heater, and electrical upgrades. The new roof, gutters, and downspouts ensure minimal upkeep. Outside, the lovely private patio just off the kitchen invites you to dine al fresco with a view of the lush lawn and manicured English garden beds. A short, idyllic walk through the woods to Lewis & Clark college; top-rated Riverdale schools.
$495,000
7904 SW 14TH Ave Portland, OR 97219
- Type:
- Single Family
- Sq.Ft.:
- 2,329
- Status:
- Active
- Beds:
- 4
- Lot size:
- 0.09 Acres
- Year built:
- 1926
- Baths:
- 3.00
- MLS#:
- 24169365
- Subdivision:
- BURLINGAME
ADDITIONAL INFORMATION
Welcome to this charming and versatile property in the heart of Portland, Oregon. This 1926 home boasts original trim work and built-ins, adding character and charm to every corner. With 4 bedrooms and 2 1/2 bathrooms, this home offers plenty of space for commercial, residence or office space, making it perfect for those looking to run a business from home or generate additional income with a rental unit. The basement provides even more potential for expansion with separate entrance. This home allows easy access to shops, restaurants, parks & transportation. Don't miss out on the opportunity to own a piece of Portland history with this versatile income property. Some electrical updates including updated panel, new A/C. Schedule your showing today! [Home Energy Score = 4. HES Report at https://rpt.greenbuildingregistry.com/hes/OR10193818]
$3,250,000
1901 S COMUS St Portland, OR 97219
- Type:
- Single Family
- Sq.Ft.:
- 6,073
- Status:
- Active
- Beds:
- 5
- Lot size:
- 0.86 Acres
- Year built:
- 1941
- Baths:
- 5.00
- MLS#:
- 24205013
ADDITIONAL INFORMATION
This luxury estate defines value with a one of kind style and floor plan, unobstructed mountain, city and river views, high end finishes and an additional 0.25 acre buildable lot perfect for a guest house, pool, athletic court, extra parking or kept as a beautiful yard! This home is one of only two in Oregon designed by world renowned architect Richard Neutra. This stunning home puts the iconic touches of Neutra's international style on display. Expansive windows stretching entire rooms, custom wood built-ins, tongue & groove siding & finishes that define the mid-century modern era. The entertainer's deck with floor to ceiling sliding doors is truly one of a kind. All upper level bedrooms have their own private bathroom and walk in closets. The primary bedroom features a gas fireplace, private patio, double bathroom and a view unlike any other. The lower level offers the perfect space to create an ADU or guest quarters with a separate entrance and zonal heating. Enjoy the peace & quiet of the private road only minutes away from downtown Portland and downtown Lake Oswego. Top tier schools and a highly desirable community.
$2,650,000
9990 S RIVERSIDE Dr Portland, OR 97219
- Type:
- Single Family
- Sq.Ft.:
- 3,695
- Status:
- Active
- Beds:
- 4
- Lot size:
- 0.23 Acres
- Year built:
- 2015
- Baths:
- 4.00
- MLS#:
- 24368355
- Subdivision:
- DUNTHORPE / RIVERDALE
ADDITIONAL INFORMATION
Perched on the banks of the Willamette in the coveted Dunthorpe community, this stunning riverfront contemporary home is one of few neighborhood residences that boast a private dock. Spanning three stories with multiple outdoor gathering spaces, the home's thoughtful layout seamlessly integrates with its environment. Upon entry, an elevated glass walkway takes visitors over the historic Willamette Shore Trolley line - a charming nod to the area's rich past. Soaring ceilings and expansive walls of glass flood the interior with natural light and blur the line between indoor and outdoor living. Breathtaking views of the river, set against the manicured fairways of Waverly Country Club, grace nearly every room in the home. The main level is anchored by a dramatic double-height living room with floor-to-ceiling wraparound windows. In the adjacent dining area, glass accordion doors offer a seamless transition to a balcony with unobstructed river views. The stylish gourmet kitchen features high-end appliances and a center island with prep sink and bar seating, catering to both casual family dinners and larger gatherings. In the luxurious primary suite, a wall of glass frames panoramic views while a fireplace adds warmth and ambiance. The adjoining spa-like bath offers a deep soaking tub, dual vanity, luxurious rain shower, and spacious walk-in closet. The lower level serves as the perfect recreation space with its own living area, wet bar/kitchenette with bar seating, and balcony access. On the top floor, a guest suite is paired with the ultimate retreat for year-round enjoyment: an expansive deck complete with a built-in fire pit, sauna, and covered outdoor kitchenette and dining area. Enjoy a phenomenal location nestled at the edge of River View Natural Area in the sought-after Riverdale School District, only 5 minutes to Lake Oswego and 15 minutes to downtown Portland.
- Type:
- Condo
- Sq.Ft.:
- 1,469
- Status:
- Active
- Beds:
- 3
- Year built:
- 2020
- Baths:
- 3.00
- MLS#:
- 24674613
ADDITIONAL INFORMATION
Welcome to this beautifully designed 3-bedroom, 3-bath condo built in 2020, offering 1,469 square feet of contemporary living space. The home features a stylish kitchen complete with white cabinetry, quartz countertops, stainless appliances (including a built-in microwave), and vinyl flooring throughout. All appliances are included for your convenience. Cozy up by the fireplace in the living room or enjoy outdoor entertaining in the barbecue area and relax on the charming front porch.Upstairs, you'll find two bedroom suites with vaulted ceilings, including a primary bedroom with dual sinks for added comfort and functionality.The lower level includes a guest bedroom with a full bath, providing privacy and convenience for visitors. The home also features forced-air heating and central air conditioning to keep you comfortable year-round. Additionally, there is an attached 2-car garage for your convenience and storage needs.Enjoy the benefit of low HOA fees with this condo, which adds to its affordability and value. The property is conveniently located on a bus line and is across from a designated green space, providing a pleasant view and a sense of openness.Conveniently located just 5 minutes from Costco, Lowe's, Walmart, Fred Meyer, and Barbur World Foods, your shopping needs are easily met. With a short drive to freeway access, commuting is a breeze. Enjoy the nearby Mountain Park Recreation Center, just a 5-minute drive away, offering a pool, hot tub, sauna, steam room, yoga classes, basketball, tennis courts, and a fully-equipped weight room.For those who love the outdoors, you're just a 5-minute walk from the PCC outdoor track and have walkable access to the scenic Mountain Park trail system. This home combines modern living with unbeatable convenience—don't miss out on this incredible opportunity!
- Type:
- Single Family
- Sq.Ft.:
- 1,943
- Status:
- Active
- Beds:
- 3
- Lot size:
- 0.22 Acres
- Year built:
- 1940
- Baths:
- 2.00
- MLS#:
- 24648587
- Subdivision:
- SW PORTLAND
ADDITIONAL INFORMATION
Discover a thoughtfully modernized 1940's home in SW Portland's coveted Crestwood neighborhood. Situated on an oversized .22-acre lot, this home sits off the main road, hidden behind a mature hedge for ultimate privacy. A fenced brick patio welcomes you to the front porch, where you'll enter a recently remodeled kitchen boasting modern stainless-steel appliances, including a gas range with a ceiling-mounted hood, sleek countertops and glass-paneled cabinets with updated hardware. The farmhouse-style sink adds a touch of classic charm. Open-concept living and dining area features a wood-burning fireplace with mantle and French doors leading to a private backyard patio, offering a seamless indoor-outdoor living experience. A striking staircase with wrought iron balusters descends to the lower level. The primary bedroom is a serene retreat, complete with a remodeled en-suite bathroom featuring a double sink vanity, tile flooring and a tiled walk-in shower plus sliding barn door to closet. Two additional bedrooms and a fully remodeled hall bathroom with tiled walk-in shower provide ample space on the main level. The basement expands the living area including a family room with a wood-burning fireplace or could be used as 4th bedroom, den/office, laundry room with sink and an unfinished storage room offering endless possibilities. Newer gutters and exterior paint. The private, fully fenced backyard is a true oasis with mature trees, a treehouse and multiple areas for entertaining. Located close to parks, trails, shops and eateries, with easy freeway access, this home perfectly balances tranquility and convenience in the heart of SW Portland. [Home Energy Score = 1. HES Report at https://rpt.greenbuildingregistry.com/hes/OR10148985]
$3,600,000
11350 S RIVERWOOD Rd Portland, OR 97219
- Type:
- Single Family
- Sq.Ft.:
- 6,356
- Status:
- Active
- Beds:
- 3
- Lot size:
- 0.77 Acres
- Year built:
- 1916
- Baths:
- 6.00
- MLS#:
- 24101828
- Subdivision:
- DUNTHORPE
ADDITIONAL INFORMATION
Welcome to riverfront elegance in Dunthorpe!Prepare to be mesmerized by this extraordinary estate home nestled along the picturesque Willamette River, boasting approximately 100 feet of prime river frontage. From breathtaking views which include Waverly golf course to the serene expanse of the river, and even sneak peeks of majestic Mt. Hood, this residence offers a lifestyle of unparalleled beauty and tranquility.Step into the custom chef's kitchen and butler's pantry, complete with a second set of appliances, perfect for creating culinary masterpieces. With two primary suites, a studio/guesthouse, and outdoor entertaining space featuring a full kitchen, this home is designed for luxurious living and seamless hospitality.The interior exudes European elegance, adorned with salvaged barn wood floors, reclaimed beams, and Italian plaster walls. Vaulted ceilings, built-ins, and an abundance of glass create an atmosphere of sophistication and charm, while offering stunning views of the natural surroundings. Elevator access to all levels.Located in the historic Dunthorpe neighborhood, this residence is surrounded by Oregon's oldest and most enchanting estates, charming cottages, and contemporary homes, all situated on spacious estate lots. Originally a 1916 carriage house, this property also includes the rights to build a boat dock, adding an extra layer of allure to this already remarkable home.
$399,900
8329 SW 24TH Ave Portland, OR 97219
- Type:
- Condo
- Sq.Ft.:
- 1,724
- Status:
- Active
- Beds:
- 3
- Year built:
- 2005
- Baths:
- 4.00
- MLS#:
- 24482433
- Subdivision:
- MULTNOMAH VILLAGE
ADDITIONAL INFORMATION
Swiss chalet-style townhome with 3 en suite bedrooms in Multnomah Village! Charming exterior details make this community feel as if you could’ve stepped into an alpine village. Enjoy coffee and a chat on the townhome’s picturesque enclosed front patio. The formal living room awaits inside with dramatic high ceilings. Open layout on the upper part of the split main level offers a kitchen with island, breakfast bar, granite counters, and stainless steel appliances. Dining area has sliders out to yet another private outdoor space, a covered balcony that beckons for an evening glass of wine. Cozy family room with a huge cheery window, plus a built-in to tuck the TV away when not in use. Two bedrooms on the second level upstairs, each with walk-in closets and attached bathrooms, one with double sinks! And finally, the third suite is a true private retreat on the top floor with another large closet and private bathroom. All this PLUS an attached two-car garage with tons of storage space. Perfect location near all of the dining and fun of Multnomah Village, Hillsdale, and OHSU, with easy access to I-5 and Downtown Portland.
- Type:
- Single Family
- Sq.Ft.:
- 3,225
- Status:
- Active
- Beds:
- 5
- Lot size:
- 0.33 Acres
- Year built:
- 1975
- Baths:
- 4.00
- MLS#:
- 24675618
ADDITIONAL INFORMATION
Open House Sunday Dec 8, from 2:00-4:00pm. Located in a serene wooded area just minutes from downtown, this beautifully updated home offers the perfect blend of contemporary elegance and natural charm. The spacious layout features large bedrooms with breathtaking forest views, expansive decks ideal for outdoor living and entertaining, and a stunning primary retreat. The main level boasts open living space and a generous kitchen with ample countertops and cabinetry, creating an inviting space for hosting and relaxation. With a pre-list inspection already completed, you can buy with confidence!
$1,260,000
1269 SW OPHELIA St Portland, OR 97219
- Type:
- Single Family
- Sq.Ft.:
- 3,442
- Status:
- Active
- Beds:
- 5
- Lot size:
- 0.21 Acres
- Year built:
- 2018
- Baths:
- 4.00
- MLS#:
- 24157480
ADDITIONAL INFORMATION
You must see this DAZZLING home! This home is truly special, and that is to say... TRULY SPECIAL. Light drenched contemporary and tenderly lived-in, this home was passionately crafted by Street of Dreams builder Andre Koshuba in 2018. The home is an impressive blend of quality and artistry, designed with chic, sleek architectural lines and contemporary light-filled interiors. The WOW-factor GREAT ROOM grandeur on the main floor is flanked by seamless built-ins, anchored by a crystal flame fireplace and striking quartz island, opening to a covered deck (plumbed gas BBQ) and open sitting area from which to enjoy a majestic treed backdrop. Gleaming glass tile accents, wide-plank hardwood flooring, porcelain tile, luxurious carpeting and sleek millwork offer quality at every turn. The upper level offers a lavish primary suite with a spa-like bath, heated floors, walk-in shower and slipper-soaking tub. Walk-in closets provide ample storage in two additional upper-level bedrooms. High ceilings in the lower level crown a spacious family room, 2 bedrooms, and afford access to a durable TREX deck, effortlessly extending the living space into the expansive, natural setting and level backyard. Need a sport court??? Ample level space for Basketball/Tennis court! Situated just 2.9 miles from Lake Oswego's Millennium Plaza Park—home to the charming Farmers Market and community events. This exquisite property, minutes from both Lake Oswego and downtown Portland, is a true testament to modern luxury living. An unparalleled attention to detail and prime location make this home an extraordinary opportunity - a perfect blend of quality, modern style, and convenience.
$2,495,000
10666 S MOAPA Ave Portland, OR 97219
- Type:
- Single Family
- Sq.Ft.:
- 4,005
- Status:
- Active
- Beds:
- 5
- Lot size:
- 2.25 Acres
- Year built:
- 1953
- Baths:
- 3.00
- MLS#:
- 24684026
ADDITIONAL INFORMATION
Inspirational 2.25 acre property (on two tax lots) in the heart of Dunthorpe with home designed by renowned architect Van Evera Bailey. Built in 1953 in the northwest regional style noted for regional sensibility, livability, and structural innovation. This home is a jewel for both connoisseurs of architecture and discerning buyers looking for a one-of-a-kind property in an incomparable setting. Located down a private drive and surrounded by serene, mature landscaping, this property is close to everything and yet a world away with amazing views of Mt. Hood, Waverley Country Club, and Mt. Saint Helens. Be enveloped in the timeless design that blends seamlessly with the peaceful surroundings. Great room with floor to ceiling stacked stone fireplace and walls of full height windows looks out to the wrap around deck, pool, and beautiful view to the east of Mt. Hood and Waverly. Dining room with built-ins, family room adjacent to kitchen with bar. Comfortable bright kitchen framed by warm wood ceiling includes a large pantry and eating area open to the expensive patio and picturesque pool. Primary on main +3 bedrooms. Upper level aerie overlooking the treetops has bookshelves and built-ins and provides the perfect refuge for use as a study, studio or flex space. Bedroom, storage and workspace on lower level. Cosmetic upgrades will refresh the 1950s splendor or reimagine an estate suited to your lifestyle and aesthetics. Unique and irreplaceable property in a private park like setting.

Portland Real Estate
The median home value in Portland, OR is $537,200. This is higher than the county median home value of $478,700. The national median home value is $338,100. The average price of homes sold in Portland, OR is $537,200. Approximately 50.37% of Portland homes are owned, compared to 44% rented, while 5.63% are vacant. Portland real estate listings include condos, townhomes, and single family homes for sale. Commercial properties are also available. If you see a property you’re interested in, contact a Portland real estate agent to arrange a tour today!
Portland, Oregon 97219 has a population of 647,176. Portland 97219 is less family-centric than the surrounding county with 29.49% of the households containing married families with children. The county average for households married with children is 31.66%.
The median household income in Portland, Oregon 97219 is $78,476. The median household income for the surrounding county is $76,290 compared to the national median of $69,021. The median age of people living in Portland 97219 is 37.9 years.
Portland Weather
The average high temperature in July is 80.5 degrees, with an average low temperature in January of 36.4 degrees. The average rainfall is approximately 42.8 inches per year, with 2.6 inches of snow per year.

