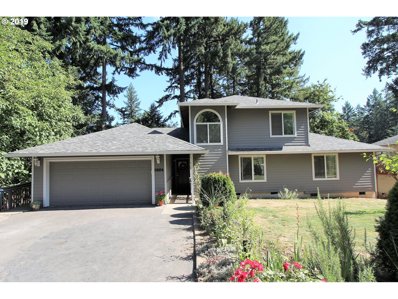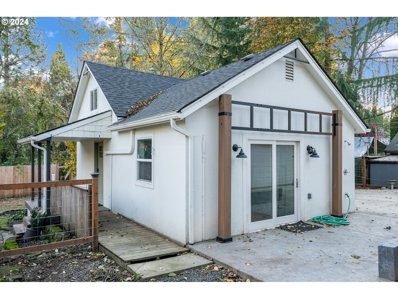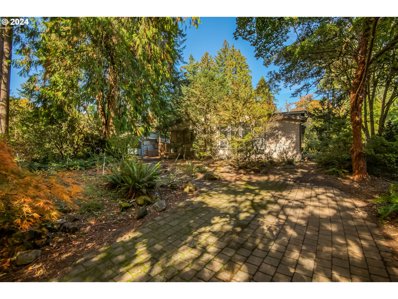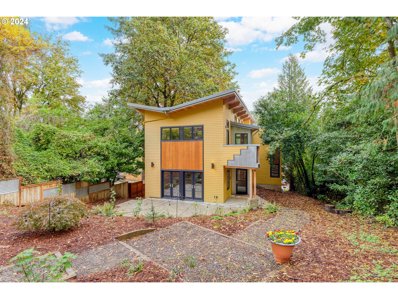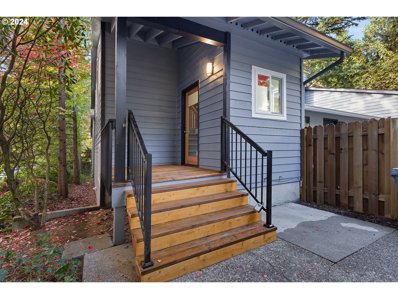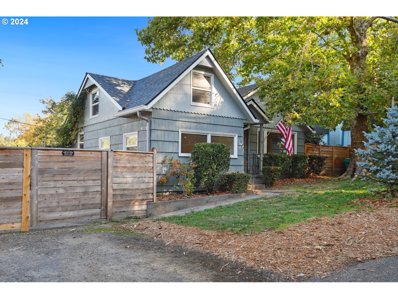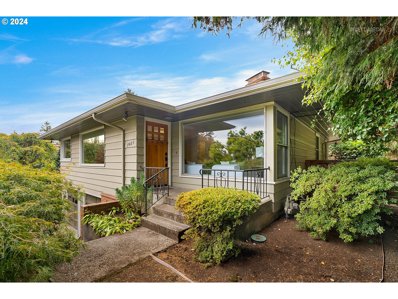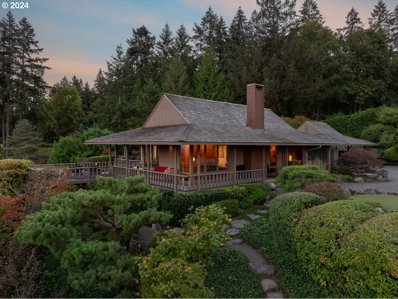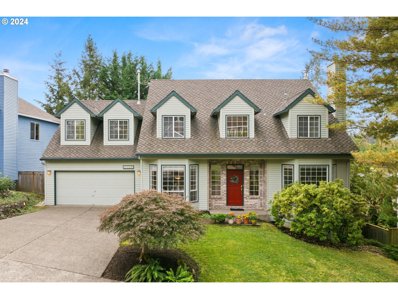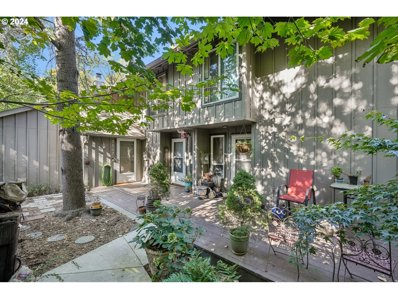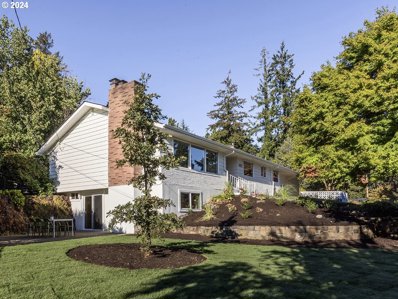Portland OR Homes for Sale
$1,095,000
1610 SW DOLPH Ct Portland, OR 97219
Open House:
Saturday, 12/28 11:00-1:00PM
- Type:
- Single Family
- Sq.Ft.:
- 3,237
- Status:
- Active
- Beds:
- 4
- Lot size:
- 0.14 Acres
- Year built:
- 2008
- Baths:
- 3.00
- MLS#:
- 24147561
ADDITIONAL INFORMATION
Gorgeous and like new in SW Portland! A prime example of an exquisite craftsman home that exudes charm, functionality, and privacy in one of Portland's most coveted neighborhoods! Nestled on a wide corner lot with a beautiful curb appeal, 4 bedrooms, bonus room, and a great room concept with the kitchen open to the family room, nook and dining room. The outstanding floor plan presents an open main floor perfect for entertaining and everyday living. On the upper level you will find all of the bedrooms in this home plus a spacious and bright bonus room! The primary suite features vaulted ceilings, stunning territorial views and a beautifully updated primary ensuite with a soaking tub, walk-in shower and walk-in closet. The private backyard offers the ideal place to entertain with a spacious, sun-exposed and PRIVATE deck, patio and covered hot tub! Perfectly located in the desirable South Burlingame area, which offers proximity to the scenic Marshall Park and Tryon Creek Park! Within a short driving distance to Multnomah Village, Hillsdale and Lake Oswego, there is no shortage of things to do! [Home Energy Score = 4. HES Report at https://rpt.greenbuildingregistry.com/hes/OR10067803]
$860,000
11604 SW 35TH Ave Portland, OR 97219
- Type:
- Single Family
- Sq.Ft.:
- 2,618
- Status:
- Active
- Beds:
- 7
- Lot size:
- 0.51 Acres
- Year built:
- 1989
- Baths:
- 5.00
- MLS#:
- 24429464
- Subdivision:
- STEPHENSON
ADDITIONAL INFORMATION
Park like settings, HUGE Half Acre lot! Charming Adult Foster Care Home with Long-Term Tenant. CUSTOM BUILT excellent SW Portland location. Nestled in a tranquil neighborhood, this property is a hidden gem for investors seeking a reliable income stream. Currently occupied by a long-term tenant, the premises have been successfully operated as an Adult Foster Care Home, ensuring stability and a proven track record of success. Special Layout: Designed to cater to the needs of an Adult Foster Care facility, the property boasts 5 bedrooms, 2.5 baths on the Main level, Separate living quarters upstairs with 2 Master Suites. Extensive decking all around. Fire suppression system and generator hook-up. Quality remodel w/Newer roof, fiber cement siding, gutters. Vinyl windows, Entry & French Patio doors, laminate flooring & carpet, gas range, refrigerator. Unfinished 1800 sqft daylight basement! Prime Location: Situated in a serene and accessible area, the property benefits from proximity to essential amenities, including parks, medical facilities, and shopping centers. Excellent Condition: Regular upkeep and maintenance by the current tenant ensure that the property is in excellent condition, ready for continued use as a foster care home or any other purpose you envision. Investment Opportunity: Turnkey Operation: With a stable, long-term tenant already in place, this property offers a turnkey investment opportunity with minimal initial effort. Versatile Potential: Whether you wish to continue its operation as an Adult Foster Care Home or explore other possibilities, this property offers versatile potential to suit your investment goals. Make Your Offer subject to Interior Inspection, providing you the opportunity to thoroughly review the property and confirm its suitability for your needs. Don't miss this unique opportunity to invest in a property with a successful business model and a dependable tenant. Please don't disturb tenant. Photos from previous listing. [Home Energy Score = 4. HES Report at https://rpt.greenbuildingregistry.com/hes/OR10127781]
- Type:
- Single Family
- Sq.Ft.:
- 904
- Status:
- Active
- Beds:
- 2
- Lot size:
- 0.22 Acres
- Year built:
- 1944
- Baths:
- 1.00
- MLS#:
- 24475571
- Subdivision:
- Multnomah Village
ADDITIONAL INFORMATION
Remodeled Cottage tucked away adjacent to Spring Garden Park near Multnomah Village. Great room concept, new kitchen with new large quartz counters, new cabinets. kitchen opens to living area so it lives large. Hardwood floors throughout, new bathroom with separate tub and shower. Main floor bedroom with sliders to custom patio and outside shower. Large upstairs loft style room. Basement with laundry and workspace. Large three car garage, RV parking and disposal. Newer 200 amp electrical, subfloors, hardwoods, windows, cabinetry, tub/tile, quartz countertops ,concrete, roofs and more.
- Type:
- Condo
- Sq.Ft.:
- 363
- Status:
- Active
- Beds:
- n/a
- Year built:
- 1971
- Baths:
- 1.00
- MLS#:
- 24449737
ADDITIONAL INFORMATION
Unit # 7- Here is your chance to own a perfect courtyard studio on the main level, just steps from Multnomah Village! Walk to all the outstanding restaurants and shops in the Village and just blocks to the 90 acre Gabriel Park with a dog park and Portland Community Center with swim and fitness center. Very walkable, bike-friendly, and conveniently accessible via public transport, this studio also comes with a designated parking space in a private lot. ALL appliances are included. Safe, private inner courtyard is bright and beautiful with great indoor outdoor living- colorful mature landscaping., On a dead end street so it feels quiet even though you are right near everything.Ground floor, no stairs, completely furnished, move-in ready. Beautiful Murphy bed. All furniture can stay or go. Washer, dryer included. Kitchen with stainless steel appliances and dishwasher. Fridge is included. 12 restaurants in 3 block radius, Annie Bloom Books, Multnomah Art center classes and Senior Center. Bus stop right in front on Troy Street, busline straight downtown in 20 minutes, Portland airport 15 miles by interstate, Interstate 5 exit Multnomah Blvd, Interstate 5 entrance minutes away, right off Capitol Blvd. A quiet walking village life but quick access to all of Portland services and parks. Walk by anytime and take a look. Storage unit 3x3x7.
- Type:
- Mobile Home
- Sq.Ft.:
- 1,920
- Status:
- Active
- Beds:
- 3
- Lot size:
- 0.64 Acres
- Year built:
- 2001
- Baths:
- 2.00
- MLS#:
- 24464143
- Subdivision:
- Marshall Arnold
ADDITIONAL INFORMATION
A residential retreat surrounded by nature! Secluded former nursery set back from the road with nature screening which provides a quiet oasis for privacy and tranquility. Many exotic trees and well established shrubs await you! Open floor plan! Greenhouse/shop, lots of room for RV Parking.
$499,999
8232 SW 9TH Ave Portland, OR 97219
- Type:
- Single Family
- Sq.Ft.:
- 1,651
- Status:
- Active
- Beds:
- 3
- Lot size:
- 0.11 Acres
- Year built:
- 1957
- Baths:
- 1.00
- MLS#:
- 24563949
- Subdivision:
- SOUTH BURLINGAME
ADDITIONAL INFORMATION
Adorable 3 bedroom Capecod style home in desirable location with easy access to I-5, shopping, restaurants and much more. Beautiful hardwood floors, newer vinyl windows in living room and primary bedroom. Cozy kitchen with newer free standing range, dishwasher and faucet. Refrigerator and microwave are also included. Large utility room includes washer & dryer and a door that leads out to the spacious deck and backyard. Great for entertaining, BBQ's and lots of space for potential gardening. Bathroom has shower with a block glass wall & tile floor. Upstairs has a large open space and the 3rd bedroom with carpeting. Newer Air conditioning and newer roof. Garage consists of high ceilings and ample shelving for all your storage needs. [Home Energy Score = 1. HES Report at https://rpt.greenbuildingregistry.com/hes/OR10233926]
$585,000
8116 SW 14TH Ave Portland, OR 97219
- Type:
- Single Family
- Sq.Ft.:
- 1,296
- Status:
- Active
- Beds:
- 3
- Lot size:
- 0.12 Acres
- Year built:
- 1971
- Baths:
- 2.00
- MLS#:
- 24409821
ADDITIONAL INFORMATION
This striking home stands out and is sure to impress. Fully renovated in 2023, it showcases a stunning custom oak kitchen, high-end fixtures, and airy vaulted ceilings that invite natural light throughout. The elegant white oak floors provide a warm backdrop for modern living. Thoughtfully designed with a fantastic layout, this home is centrally located, providing easy access to downtown. Recent updates include a new roof and fresh exterior paint, while iconic Herman Miller Nelson pendant lights throughout add to the Mid-Century Modern charm. Discover a space that truly embodies high-end design.
$505,000
8640 SW 21ST Ave Portland, OR 97219
- Type:
- Single Family
- Sq.Ft.:
- 2,238
- Status:
- Active
- Beds:
- 2
- Lot size:
- 0.17 Acres
- Year built:
- 1949
- Baths:
- 1.00
- MLS#:
- 24614841
ADDITIONAL INFORMATION
PRICE IMPROVED $15,000 price improvement Just before the Holidays! This classic 1950s gem features stunning hardwood floors, an updated bath, and newer kitchen appliances, all while preserving its original charm. The retro cabinetry, beautiful fireplace, and unique built-in diner seating in the kitchen give this home loads of character. An updated laundry room with a washer and dryer adds modern convenience, and the unfinished basement with 8' ceilings holds endless potential—expand the living space, create a TV room, an office, or both! The choice is yours. Relax on the covered patio with a new side and back fence and retaining wall. Freeway noise is pretty unnoticeable from inside the house. Enjoy peace of mind with a new roof and gutters. She’s all set and excited to meet her new owners! [Home Energy Score = 6. HES Report at https://rpt.greenbuildingregistry.com/hes/OR10073224]
$515,000
5130 SW TEXAS St Portland, OR 97219
- Type:
- Single Family
- Sq.Ft.:
- 1,040
- Status:
- Active
- Beds:
- 2
- Lot size:
- 0.23 Acres
- Year built:
- 1947
- Baths:
- 2.00
- MLS#:
- 24301942
- Subdivision:
- MULTNOMAH VILLAGE
ADDITIONAL INFORMATION
Welcome to this charming ranch-style home, perched above a beautifully landscaped front yard and located just moments from the vibrant heart of Multnomah Village. Step inside to a thoughtfully designed, open floor plan featuring a spacious kitchen, a cozy great room with a wood stove, and gleaming hardwood floors throughout. This home offers 2 bedrooms and 2 full baths, perfect for comfortable living. Outside, enjoy a private backyard oasis on a generous .23-acre lot, complete with a patio, ideal for relaxing or gardening. Just a few blocks from Maplewood Elementary School and the beloved Maplewood Cafe, this home combines convenience, comfort, and character.
- Type:
- Single Family
- Sq.Ft.:
- 3,451
- Status:
- Active
- Beds:
- 4
- Lot size:
- 0.13 Acres
- Year built:
- 1922
- Baths:
- 3.00
- MLS#:
- 24674423
- Subdivision:
- JOHN'S LANDING
ADDITIONAL INFORMATION
Stunning 1922 Craftsman Reimagined for Modern Living. Nestled in the sought-after John's Landing neighborhood, this beautifully remodeled 4-bedroom, 3-bathroom craftsman blends timeless character with luxurious updates. Originally built in 1922 and meticulously reimagined in 2013, the 3,451 sq ft home offers spacious, light-filled living spaces and sophisticated finishes throughout. Dual primary suites provide exceptional flexibility, with one on the main level for convenience and a sprawling suite upstairs featuring breathtaking views of Mt. Hood, a cozy sitting room with a gas fireplace, and a spa-like ensuite bath with heated floors. Each suite includes a walk-in closet, ensuring ample storage. The two additional bedrooms and versatile bonus rooms create ample room for home offices, guest quarters, or creative spaces—all above grade for abundant natural light.With off-street parking for four, EV charging, and easy access to beloved local spots like Jola Cafe, Zupan’s Market, and St. Honoré Patisserie, this property offers the ideal blend of convenience and charm. Located just 0.2 miles from Willamette Park and the waterfront, this home invites you to experience Portland at its best. This residence awaits those seeking upscale urban living in an iconic setting with convenience to all Portland has to offer. Seller is a licensed Oregon Real Estate Broker. [Home Energy Score = 5. HES Report at https://rpt.greenbuildingregistry.com/hes/OR10185565]
$424,999
551 S TEXAS St Portland, OR 97219
- Type:
- Single Family
- Sq.Ft.:
- 960
- Status:
- Active
- Beds:
- 2
- Lot size:
- 0.05 Acres
- Year built:
- 1985
- Baths:
- 2.00
- MLS#:
- 24006341
- Subdivision:
- JOHNS LANDING
ADDITIONAL INFORMATION
Welcome to this terrific turn-key townhome in John's Landing! Experience easy living at this energy efficient and low-maintenance property with NO HOA! This one really has it all: modern updates, cozy comforts, and a stellar location. Updates in 2021 included a new sewer line and new roof. Further improved in 2022 with mini-split heat/AC and all new vinyl windows. Set back from the street for privacy, a lovely patio and covered porch welcome you. Entering through the newer front door brings you into an entry area with half-bath. A custom steel handrail guides you upstairs to a spacious pantry and then into the gleaming kitchen with quartz counters, stainless appliances, and an eating bar. The open dining and living rooms have vaulted ceilings with large skylight and a stacked stone fireplace surround, creating an airy and cozy vibe. The lower level features two bedrooms, a bathroom with tub, quartz counters, and tile floor, a newer washer/dryer tucked in their own laundry closet, and additional storage. All of this ease and abundance sits in a great neighborhood just blocks from Zupan’s Market, Willamette Park, the Willamette Greenway path, restaurants and pubs, and convenient to downtown. Tandem parking in the carport and a shed for tools and toys. Walk Score = 73 / Bike Score = 92.
- Type:
- Single Family
- Sq.Ft.:
- 2,232
- Status:
- Active
- Beds:
- 3
- Lot size:
- 0.23 Acres
- Year built:
- 1991
- Baths:
- 3.00
- MLS#:
- 24601630
ADDITIONAL INFORMATION
This beautifully updated residence features 3 bedrooms and 2.5 baths and is nestled on a quiet dead-end street, offering a serene and private setting. As you step inside, you are greeted by a stunning foyer with high ceilings that set an inviting tone for the entire home. You’ll immediately appreciate the formal living and dining rooms, providing the ideal space to host family and friends in style. The heart of the home is an inviting island kitchen equipped with stainless gas appliances. The cozy family room, highlighted by a wood-burning fireplace, provides a warm and welcoming atmosphere. The oversized primary suite, complete with a spacious walk-in closet and a luxurious bathroom that boasts both a walk-in shower and a soaking tub. Outside, enjoy a low-maintenance yard on nearly a quarter-acre featuring a newer Trex deck, ideal for relaxing or hosting gatherings. This home truly lives like brand new, offering the perfect blend of comfort and convenience in a tranquil setting! [Home Energy Score = 4. HES Report at https://rpt.greenbuildingregistry.com/hes/OR10233854]
Open House:
Saturday, 12/28 11:00-1:00PM
- Type:
- Single Family
- Sq.Ft.:
- 2,142
- Status:
- Active
- Beds:
- 4
- Lot size:
- 0.12 Acres
- Year built:
- 1927
- Baths:
- 2.00
- MLS#:
- 24634069
- Subdivision:
- JOHNS LANDING
ADDITIONAL INFORMATION
This classic Portland bungalow combines timeless charm with modern updates throughout. The main level boasts a bright, open living space with all-new flooring, a fully updated kitchen featuring quartz countertops and high-end appliances, two bedrooms, and an updated bathroom. Upstairs offers a large bedroom with a versatile bonus area, while the newly finished (permitted) lower level includes additional living space, a spacious bedroom, a second full bathroom, and garage access for all your storage needs. Outside, enjoy the covered front porch or relax in the private, fenced backyard with a new covered deck and fresh landscaping. Conveniently located just blocks from dining, parks, shopping, and the river, with quick access to OHSU, South Waterfront, Lake Oswego, Sellwood, and more! [Home Energy Score = 2. HES Report at https://rpt.greenbuildingregistry.com/hes/OR10206675]
- Type:
- Single Family
- Sq.Ft.:
- 3,530
- Status:
- Active
- Beds:
- 4
- Lot size:
- 0.44 Acres
- Year built:
- 2008
- Baths:
- 4.00
- MLS#:
- 24197542
ADDITIONAL INFORMATION
Architect-designed custom home on a large lot with potential for division into two parcels. This stunning residence boasts Cat 5 sound throughout, a 50-year metal roof, bamboo floors, and an exposed tongue-and-groove wood ceiling. The flexible main level bedroom can serve as a home office. The gourmet kitchen features stainless steel appliances, soft-close drawers, a pantry, built-in convection oven, island with eat bar, and gas cooktop, all open to the dining and living rooms. Double French doors lead from the living room to a front patio, perfect for outdoor entertaining. The vaulted primary suite offers a private balcony, exposed beams, double closets, a walk-in closet, and a spa-like bath with dual vanities, heated tile floor, soaking tub, and a stone-floor shower with two shower heads. Two additional spacious bedrooms feature soaring ceilings and abundant natural light. A lofted landing area opens to a private deck. The finished daylight basement includes a family room with access to a covered porch and two versatile bonus/storage rooms, offering potential for use as a home office, hobby space, or additional storage. Three decks provide serene, forested views. Located near Multnomah Village, Lewis & Clark College, and just a short walk to Marshall Park, offering picturesque trails, playground, lush greenery, and a peaceful creek—ideal for outdoor activities. [Home Energy Score = 6. HES Report at https://rpt.greenbuildingregistry.com/hes/OR10233932]
- Type:
- Single Family
- Sq.Ft.:
- 960
- Status:
- Active
- Beds:
- 2
- Lot size:
- 0.05 Acres
- Year built:
- 1985
- Baths:
- 2.00
- MLS#:
- 24657651
- Subdivision:
- JOHN'S LANDING
ADDITIONAL INFORMATION
Better than new townhouse in the heart of John's Landing! Don't miss this rare opportunity to enjoy premium residential and lifestyle ammenities in this highly walkable and liveable neighborhood. No HOA=No hassle and gives this residence ultimate flexibility as either an owner-occupied unit or long or short term rental investment opportunity. Unparalled proximity to the best dining, shopping, public transportation and connectivity to the rest of the metropolitan area. INTERIOR: Incredible layout with vaulted ceilings and bright, open floor plan. Freshly remodeled inside and out with premium custom finishes and designer touches througout. Tons of light floods through the new and cleanly modern milgard style line windows. Smart, app-controlled efficient and super comfortable passive radiant panel heaters from Envi's premium E-heat line. Classic wood burning fireplace brings a warm, vintage quality to the open, modern space.-Flooring: premium, eco-conscious Core-Tec luxury vinly plank flooring throughout in a timeless, warmly cool white oak style. -Kitchen: timelessly stylish dark french blue cabinetry, solid quartz counters and a subway tile backsplash with rich glass mosaic accents. New stainless steel appliances, including exterior-venting range hood, round out the efficient, gourmet-worthy kitchen. -Bathrooms: full of designer fixtures and finishes including a luxuriously deep soaking tub, freestanding vanities with smart storage and a dash of modern tech in the touch-controled medicine cabinets. EXTERIOR:-Perfect, private patio area at front entrance-New roof, freshly-completed, designer-directed exterior paint and covered cedar porch with entry door with high-end clear seal coat. -Secured, exterior storage at carport-Huge bonus of ample off-street parking with room for tandem parking of 2 large vehicles.*seller is a licensed OR Real Estate Broker
$825,000
2431 SW VACUNA St Portland, OR 97219
- Type:
- Single Family
- Sq.Ft.:
- 2,594
- Status:
- Active
- Beds:
- 4
- Lot size:
- 0.27 Acres
- Year built:
- 1987
- Baths:
- 3.00
- MLS#:
- 24065500
- Subdivision:
- Woodlee Heights
ADDITIONAL INFORMATION
Wildlife lover’s refuge. This generous quarter acre lot is adjacent to the wooded wildlife corridors out of Arnold Creek Forest and the 645-acre Tryon Creek State Natural Area — Oregon’s only state park within a major metropolitan area. Parking for Tryon’s horse and hiking trails is just over a mile away. Visited often by deer, owls, and several bird species, this magical experience can be shared with a dozen friends from a 700’ deck. The home’s surrounding greenery blends into a multi-acre pasture across the way for two hobby cows who eat yard clippings from your hand, and several acres of award-winning Stephenson Elementary’s fields for you to enjoy dog walking, soccer, baseball, play equipment and a covered basketball court. Mature evergreens hide the home from the fields and afternoon sun. The numerous major investments in the home are too many to list, but include: extensive seismic retrofitting, well-maintained cedar siding, insulated windows, solid bamboo flooring and a durable presidential roof. The rooms are lit up by the working wood fireplace and numerous skylights in the vaulted ceilings; two of which allow stargazing from the master suite’s large jetted tub. This home can accommodate a family, visitors, a home office, and a career: all of this at the end of a serene dead-end street circa 5 minutes from I-5 and Trimet’s Barbur Transit Center, providing simple commutable access to downtown, Lake Oswego, the Hillsboro tech corridor, Nike, I-205, an international airport, and even the state’s capitol of Salem. Plus, there's a vet, Mud Bay pet store, New Seasons Market, Columbia Sportswear outlet, gas stations & Jackson Middle School all conveniently within 2 miles. Do you hear the call of the wild? You can from this sanctuary.
$499,900
11054 SW 61ST Ave Portland, OR 97219
- Type:
- Single Family
- Sq.Ft.:
- 1,520
- Status:
- Active
- Beds:
- 3
- Lot size:
- 0.12 Acres
- Year built:
- 1937
- Baths:
- 1.00
- MLS#:
- 24631558
ADDITIONAL INFORMATION
This bright and inviting bungalow showcases large living room windows, elegant arched doorways, and beautiful hardwood floors. Inside, you’ll find updated appliances, an modernized bathroom, and 3 generous sized bedrooms. Outside, the expansive yard is surrounded by mature landscaping, providing a sense of seclusion, with a fully fenced backyard for added privacy. The property offers plenty of off-street parking, including an RV hookup and dedicated parking space. Located on a quiet street, this home provides easy access to Hwy 217, I-5, and 99, combining convenience with tranquility. This home also features a newer roof, and a recently replaced sewer line. Hurry up, this one won't last long! [Home Energy Score = 3. HES Report at https://rpt.greenbuildingregistry.com/hes/OR10187730]
$710,000
7021 SW 2ND Ave Portland, OR 97219
- Type:
- Single Family
- Sq.Ft.:
- 2,620
- Status:
- Active
- Beds:
- 3
- Lot size:
- 0.17 Acres
- Year built:
- 1953
- Baths:
- 2.00
- MLS#:
- 24017993
ADDITIONAL INFORMATION
Welcome to this captivating SW Portland home where timeless character meets modern-day living! The open and airy layout draws you in, revealing a classic mid-century living room highlighted by large windows and a stunning floor-to-ceiling stone fireplace with a raised hearth. This inviting space, with its coved ceiling, exudes mid-century charm. Flowing seamlessly, the open-concept living and dining area is ideal for gathering family and friends. Just beyond, the gorgeous kitchen overlooks the backyard and boasts granite countertops, a full-height backsplash, and a gas Viking range. A built-in pantry adds storage, while the included refrigerator and charming eating nook complete the kitchen’s functional and stylish appeal. The primary bedroom and two additional well-sized bedrooms are on the main level, along with a hallway bathroom featuring a large, tiled vanity and a tub/shower combo with a tile surround. Hardwood and tile flooring flow throughout the main level. The lower level adds fantastic versatility to the home. A spacious bonus room, which could also serve as a fourth bedroom with a separate entrance, features a cozy fireplace wall that creates a warm and inviting atmosphere. A full bathroom with a white pedestal sink and a walk-in subway tile shower adds to the lower level’s appeal. The spacious laundry room, complete with upper cabinetry, a sink, and included washer and dryer, makes household tasks a breeze. Two large partly finished flex spaces on the lower level provide endless possibilities such as hobby rooms, home offices, or extra storage. Outside the fenced backyard is perfect for relaxation and outdoor gatherings, with a patio and yard area. Additional features include a two-car garage with extra storage and central air conditioning. This home is nestled in a prime location to downtown Portland, Barber Blvd., parks, trails, I-5, OHSU, schools, restaurants, and shopping. Come explore and imagine your life in this charming mid-century gem! [Home Energy Score = 6. HES Report at https://rpt.greenbuildingregistry.com/hes/OR10233665]
$1,990,000
1871 S PALATINE HILL Rd Portland, OR 97219
- Type:
- Single Family
- Sq.Ft.:
- 3,214
- Status:
- Active
- Beds:
- 3
- Lot size:
- 0.69 Acres
- Year built:
- 1968
- Baths:
- 3.00
- MLS#:
- 24632657
- Subdivision:
- DUNTHORPE RIVERDALE
ADDITIONAL INFORMATION
Rare and architecturally breathtaking custom crafted sanctuary on an exceptionally sited private parcel atop Palatine Hill offering endless line-of-sight vistas in all directions, wraparound lanai decks, and refined main level living. A serene marriage of classic PNW and Japanese design elements, this consummate East meets West estate on approximately 3/4 acre grounds meticulously tended and developed over 30 years by artisan Japanese gardeners is a vision from every angle. Walls of floor to ceiling windows take in the home's 'top of the world' elevated position and bring in the natural surroundings. Entertain in the impeccably designed vaulted great room, elegant formal dining, a welcoming den overlooking the veranda, and gourmet chef's kitchen with GE Monogram refrigerator, Wolf and Miele appliances, warming drawer, butler's pantry wet bar, and 2nd dining space. Enjoy 2 main level bedrooms and bathrooms, including a plush primary suite with dazzling dressing room, custom window treatments, and spa bathroom with Japanese soaking shower tub and heated floors. The lower level bedroom suite is a versatile guest, teen, or caregiver's space with generous built-ins + storage rooms to ensure an organized, pristine home. Whole home generator, integrated smart features, and too many custom updates to list, this unique jewel is equal parts tranquil refuge and incomparable style. Minutes to Oregon's top-rated Riverdale Schools, Lake Oswego's destination farmer's market, dining, and cafes, OHSU, and Portland's key amenities!
$497,000
9523 SW 50TH Ave Portland, OR 97219
- Type:
- Single Family
- Sq.Ft.:
- 1,754
- Status:
- Active
- Beds:
- 3
- Lot size:
- 0.12 Acres
- Year built:
- 1978
- Baths:
- 2.00
- MLS#:
- 24409598
- Subdivision:
- WEST PORTLAND
ADDITIONAL INFORMATION
HES-7! Adorable energy-efficient contemporary home in a great close-in neighborhood feels like living in a tree house. This open floor plan makes for easy living. The dramtic vaulted ceilings give an airy feel, beautiful oak parkay floors give a warmth to the space, and the doors off the dining area lead to a private deck for enjoying your morning coffee. The home has 2 bedrooms on the main floor w/ vaulted ceilings and a central bath with custom tile. The lower level has a family room , a 3rd bedroom and a spacious 2nd bathroom and utility area. Access to the back custom brick patio is at the lower level off the garage & family room. The backyard is canopied with deciduous trees for cooling in summer and allowing for light in the winter. The yard is naturalized for easy care. There is also a seasonal creek on the property. The lower level could be used for separate living quarters as it has outside entry. [Home Energy Score = 7. HES Report at https://rpt.greenbuildingregistry.com/hes/OR10233766]
$499,000
10914 SW 64TH Ave Portland, OR 97219
- Type:
- Single Family
- Sq.Ft.:
- 2,256
- Status:
- Active
- Beds:
- 3
- Lot size:
- 0.13 Acres
- Year built:
- 1947
- Baths:
- 2.00
- MLS#:
- 24064852
- Subdivision:
- PASADENA / SOuth West Portland
ADDITIONAL INFORMATION
Southwest Portland traditional. Three bedrooms and two updated bathrooms. Hardwood floors in the main level bedrooms. New quartz counters and new flooring in the kitchen. The lower level basement 520 sqft has good storage and other use possibilities. Possible Wood floors in the upper bedroom and loft under the carpet. [Home Energy Score = 1. HES Report at https://rpt.greenbuildingregistry.com/hes/OR10233774]
- Type:
- Single Family
- Sq.Ft.:
- 2,355
- Status:
- Active
- Beds:
- 4
- Lot size:
- 0.16 Acres
- Year built:
- 1992
- Baths:
- 3.00
- MLS#:
- 24449373
ADDITIONAL INFORMATION
"Come on in!" THAT'S what this comfortable, classic Cape Cod beauty radiates as you arrive! As you enter the front door a cozy living room with a bay window and fireplace greet you, then to the left, there is a dining room with wainscotting, another bay window and additional pantry leading into the conveniently sized kitchen with a "gather round" island, that shares space with the eating area and family room with a fireplace. Step outside to an entertainers deck off the family room with a motorized awning and access to an interesting stone patio and the lovely "natural", fully fenced, easy care, backyard. The laundry room with a sink is to the right before entering the double car garage. Upstairs, you'll find a light filled primary bedroom with an attached bathroom (walk-in shower and a tub with a view!) and a large walk-in closet. The other three bedrooms are also generously sized. . . .especially the large 4th bedroom (extra activity room?). This home is just wonderfully special and waiting for YOU! [Home Energy Score = 4. HES Report at https://rpt.greenbuildingregistry.com/hes/OR10233259]
- Type:
- Single Family
- Sq.Ft.:
- 2,550
- Status:
- Active
- Beds:
- 4
- Lot size:
- 0.23 Acres
- Year built:
- 1927
- Baths:
- 3.00
- MLS#:
- 24578633
- Subdivision:
- MULTNOMAH VILLAGE
ADDITIONAL INFORMATION
Sunday Dec 8th - 12-2:30pm Multnomah Village Charmer built in 1927 - Remodeled in 2024!Original Charm but with all the modern convenience. No surface was left untouched. Gleaming hardwood floors, cozy and spacious living room with new gas fireplace. Kitchen with an abundance of custom cabinets, all new appliances, high end Kitchen Aid, gas appliances for the cook and features of the 30's incorporated to keep the time period. French doors off the kitchen access a lovely deck that can also be accessed from the main floor primary suite. Beautiful suite with amazing bathroom, lighting and builtins. Lower level 2 bedrooms, Media Room (wired for cable) and Family .All new plumbing, electrical, furnace (95% FOR AIR GAS) & quality carpet. An added bonus seller had John's waterproofing with a lifetime warranty. All woodwork is real wood. Tons of storage in this home PLUS the attic has an additional 400sf of storage.Don't forget to take a stroll thru the backyard and enjoy the mature landscaping and decor. Private and perfect for entertaining on the deck. New watering system. Garage has a 30 amp service perfect for future EV charging.The This home is ready for new owners and all work was permitted through the City of Portland.Are you ready to call this home? [Home Energy Score = 5. HES Report at https://rpt.greenbuildingregistry.com/hes/OR10233421]
- Type:
- Single Family
- Sq.Ft.:
- 1,137
- Status:
- Active
- Beds:
- 2
- Lot size:
- 0.02 Acres
- Year built:
- 1980
- Baths:
- 2.00
- MLS#:
- 24598962
- Subdivision:
- MULTNOMAH VILLAGE AREA
ADDITIONAL INFORMATION
This exquisite residence is nestled in a sought-after development, just 8 steps away from lush green spaces. Enjoy the luxury of hardwood and tile flooring throughout the main level, and be amazed by the gourmet kitchen featuring granite countertops, stainless steel appliances, a contemporary farm sink, and double oven. Upstairs, engineered hardwood floors, an updated bathroom, and stylish fixtures create a sophisticated ambiance.Relax and unwind on one of two spacious decks – one off the master suite and another on the main level. A detached garage with shelving and designated parking provides ample storage and convenience. Nestled in a peaceful and private location, this home offers the perfect blend of tranquility and accessibility. Minutes away from Multnomah Village, renowned for its inviting atmosphere and vibrant community. Stroll along the sidewalks lined with charming cafes, bakeries, and bookstores, or indulge in casual dining at taverns, cozy American restaurants, and traditional Italian eateries. For outdoor enthusiasts, Gabriel Park offers ample space for recreation, with sports fields, a large skatepark, and picnic areas. Explore the diverse shopping scene along Southwest Capitol Highway, where you'll find unique boutiques selling hand-made clothing, rustic home decor, and antiques. [Home Energy Score = 6. HES Report at https://rpt.greenbuildingregistry.com/hes/OR10198294]
$845,000
6123 SW ALFRED St Portland, OR 97219
- Type:
- Single Family
- Sq.Ft.:
- 3,049
- Status:
- Active
- Beds:
- 5
- Lot size:
- 0.3 Acres
- Year built:
- 1957
- Baths:
- 3.00
- MLS#:
- 24414216
ADDITIONAL INFORMATION
This one of a kind mid-century daylight ranch is situated on a spacious .3-acre lot in a great, quiet neighborhood, offering a perfect blend of privacy and convenience in a centrally located area. With high-end finishes from renowned brands like Herman Miller, Schoolhouse Electric, and West Elm, the home showcases a thoughtful design where every detail has been meticulously chosen. Bathed in natural light, you’ll enjoy expansive territorial views that enhance its inviting atmosphere. The beautifully restored oak hardwood floors add warmth and character throughout. In the kitchen, bamboo cabinets and tasteful finishes complement the open layout of the main floor beautifully. Downstairs, discover a versatile flex space and don’t miss the hidden door that unveils a charming "speakeasy" family room—a delightful surprise for entertaining and relaxation! This one really is special.

Portland Real Estate
The median home value in Portland, OR is $537,200. This is higher than the county median home value of $478,700. The national median home value is $338,100. The average price of homes sold in Portland, OR is $537,200. Approximately 50.37% of Portland homes are owned, compared to 44% rented, while 5.63% are vacant. Portland real estate listings include condos, townhomes, and single family homes for sale. Commercial properties are also available. If you see a property you’re interested in, contact a Portland real estate agent to arrange a tour today!
Portland, Oregon 97219 has a population of 647,176. Portland 97219 is less family-centric than the surrounding county with 29.49% of the households containing married families with children. The county average for households married with children is 31.66%.
The median household income in Portland, Oregon 97219 is $78,476. The median household income for the surrounding county is $76,290 compared to the national median of $69,021. The median age of people living in Portland 97219 is 37.9 years.
Portland Weather
The average high temperature in July is 80.5 degrees, with an average low temperature in January of 36.4 degrees. The average rainfall is approximately 42.8 inches per year, with 2.6 inches of snow per year.

