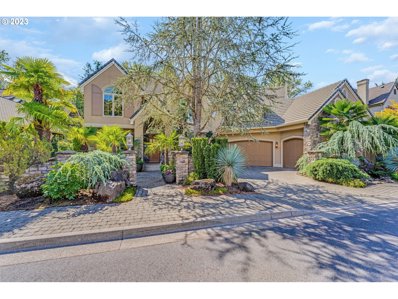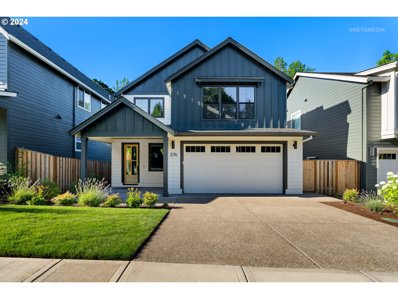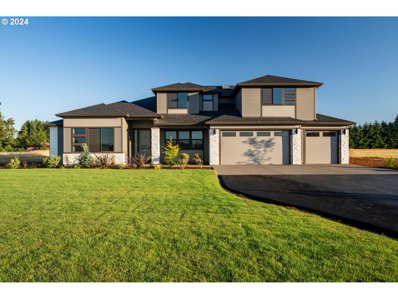Hillsboro OR Homes for Sale
$1,595,000
802 NE BRENNAN Ln Hillsboro, OR 97124
- Type:
- Single Family
- Sq.Ft.:
- 4,981
- Status:
- Active
- Beds:
- 4
- Lot size:
- 0.25 Acres
- Year built:
- 2001
- Baths:
- 7.00
- MLS#:
- 23674873
ADDITIONAL INFORMATION
Welcome to this exquisite Street of Dreams retreat, nestled in a small gated neighborhood. This home is a masterpiece of craftsmanship, with extensive cherry woodwork, built-ins, and stunning travertine tile throughout. The moment you step inside, you'll be captivated by the dramatic tall coved ceilings and 24' windows that flood the space with natural light, creating an inviting and open atmosphere. For those who love to cook and entertain, the gourmet chef's kitchen is a dream come true. Featuring top-of-the-line Viking Professional appliances and a convenient butler sidebar, it's the heart of this home, perfect for creating culinary delights and hosting memorable gatherings. Working from home is a pleasure in the library/office, complete with numerous built-ins, providing an inspiring and organized workspace. Retreat to the primary suite, where luxury and comfort await. With two large closets equipped with organizers, storage is never a concern. Every bedroom in this home is a suite, offering privacy and convenience for all. Wine enthusiasts will rejoice in the expansive wine cellar, ready to house your collection. Movie nights are taken to a new level in the theater room, featuring a brand new 85" TV and a state-of-the-art home sound system for a cinematic experience. Enjoy outdoor living year-round on the covered decks, complete with heaters for those cooler evenings. For the hobbyist or DIY enthusiast, the garage comes equipped with a workshop, providing a dedicated space for your projects. Minutes from intel, 25 minutes to downtown Portland, and 35 minutes to PDX. [Home Energy Score = 1. HES Report at https://rpt.greenbuildingregistry.com/hes/OR10222142]
- Type:
- Single Family
- Sq.Ft.:
- 2,998
- Status:
- Active
- Beds:
- 4
- Lot size:
- 0.12 Acres
- Year built:
- 2023
- Baths:
- 3.00
- MLS#:
- 23592190
ADDITIONAL INFORMATION
BUILDER CLOSEOUT / PRICE REDUCED! Contemporary Farmhouse Design, 3 BDR, Bonus Room, 4thBDR/Guest on Main Level, Full bath with Tiled Shower on Main Level. 8ft Doors on Maim Level. Scratch-Proof/Water-Proof Luxury Vinyl Plank Flooring, Island Kitchen, Custom Cabinetry, Quartz Counters, Bosch Stainless Steel Appliances, 36" Gas Range, Stylish Tile Accenting, Primary Suite features walk-In Closet/Tiled Shower/large Vanity/Freestanding Soak Tub, Mudroom Bench Area, Lots of Added Storage Areas, Private Oversized Covered Deck with Cedar T&G Ceiling for Outdoor Living Space, Custom Iron Railing Detailing, Designer Moldings and Doors, Gas Range/Fireplace/Heating/Tankless H2O Heater, Top Quality Construction T/O including Upgraded Energy Efficiencies, EV Charger & Solar Ready and Extended 3rd Party Home Warranty. [Home Energy Score = 10. HES Report at https://rpt.greenbuildingregistry.com/hes/OR10219733]
- Type:
- Single Family
- Sq.Ft.:
- 2,967
- Status:
- Active
- Beds:
- 4
- Lot size:
- 0.12 Acres
- Year built:
- 2023
- Baths:
- 3.00
- MLS#:
- 23165425
ADDITIONAL INFORMATION
BUILDER CLOSEOUT / PRICE REDUCED! Lovely End-of-Road Setting. Transitional Design, 3 BDR, Bonus Room, 4thBDR/Guest on Main Level, Full bath with Tiled Shower on Main Level. 10' Ceilings/8ft Doors on Main Level. Scratch-Proof/Water-Proof Luxury Vinyl Plank Flooring, Island Kitchen, Custom Cabinetry, Quartz Counters, Bosch Stainless Steel Appliances, 36" Gas Range, Stylish Tile Accenting, Primary Suite features walk-In Closet/Tiled Shower/large Vanity/Freestanding Soak Tub, Mudroom Bench Area, Lots of Added Storage Areas, Private Oversized Covered Deck with Cedar T&G Ceiling for Outdoor Living Space, Custom Iron Railing Detailing, Designer Moldings and Doors, Gas Range/Fireplace/Heating/Tankless H2O Heater, Top Quality Construction T/O including Upgraded Energy Efficiencies, EV Charger & Solar Ready and Extended 3rd Party Home Warranty. [Home Energy Score = 10. HES Report at https://rpt.greenbuildingregistry.com/hes/OR10219734]
- Type:
- Single Family
- Sq.Ft.:
- 2,627
- Status:
- Active
- Beds:
- 3
- Lot size:
- 0.1 Acres
- Year built:
- 2023
- Baths:
- 3.00
- MLS#:
- 23067728
ADDITIONAL INFORMATION
BUILDER CLOSEOUT / PRICE REDUCED! Modern Farmhouse Design, 3 BDR, Bonus Room, Scratch-Proof/Water-Proof Luxury Vinyl Plank Flooring, Island Kitchen, Custom Cabinetry, Quartz Counters, Bosch Stainless Steel Appliances, Stylish Tile Accenting, Primary Suite features walk-In Closet/Furniture Niche/Tiled Shower/large Vanity/Freestanding Soak Tub, Mudroom Bench Area, Added Storage Areas, Private Covered Deck with Cedar T&G Ceiling, Custom Iron Railing Detailing, Designer Moldings and Doors, Gas Range/Fireplace/Heating/Tankless H2O Heater, Top Quality Construction T/O including Upgraded Energy Efficiencies, EV Charger & Solar Ready and Extended 3rd Party Home Warranty. [Home Energy Score = 10. HES Report at https://rpt.greenbuildingregistry.com/hes/OR10219735]
$1,699,000
NW Padgett RD Hillsboro, OR 97124
Open House:
Friday, 11/22 12:00-4:00PM
- Type:
- Single Family
- Sq.Ft.:
- 3,756
- Status:
- Active
- Beds:
- 5
- Lot size:
- 2.03 Acres
- Year built:
- 2024
- Baths:
- 4.00
- MLS#:
- 23139619
- Subdivision:
- Padgett Estates
ADDITIONAL INFORMATION
Brand New Luxury Gated Acreage Community with Gorgeous Pacific NW Views! Newly built home has 5 bedrooms, 3.5 bath, Primary Suite and 3 additional bedrooms on the Main, huge dual area loft (great second living area), executive chef gourmet kitchen with large kitchen island, slab quartz and Electrolux stainless steel appliances, Great room features modern fireplace, smart home technology and spacious primary suite has full tile walk in shower, dual sink, relaxing soak tub, ample counter space and organized cabinetry. Nationally awarded local builder has outstanding home warranty program. Amazing views, popular area with country living and city conveniences nearby. This beautifully crafted new home is ready for immediate occupancy.

Hillsboro Real Estate
The median home value in Hillsboro, OR is $533,000. This is lower than the county median home value of $545,400. The national median home value is $338,100. The average price of homes sold in Hillsboro, OR is $533,000. Approximately 49.46% of Hillsboro homes are owned, compared to 47.01% rented, while 3.52% are vacant. Hillsboro real estate listings include condos, townhomes, and single family homes for sale. Commercial properties are also available. If you see a property you’re interested in, contact a Hillsboro real estate agent to arrange a tour today!
Hillsboro, Oregon 97124 has a population of 105,909. Hillsboro 97124 is less family-centric than the surrounding county with 35.89% of the households containing married families with children. The county average for households married with children is 36.2%.
The median household income in Hillsboro, Oregon 97124 is $91,540. The median household income for the surrounding county is $92,025 compared to the national median of $69,021. The median age of people living in Hillsboro 97124 is 34.1 years.
Hillsboro Weather
The average high temperature in July is 80.8 degrees, with an average low temperature in January of 36.7 degrees. The average rainfall is approximately 39.2 inches per year, with 3.2 inches of snow per year.




