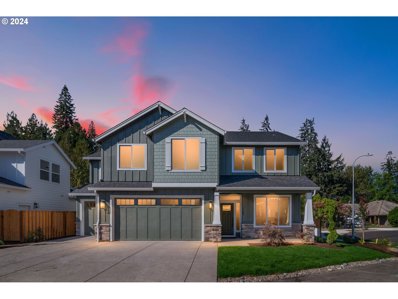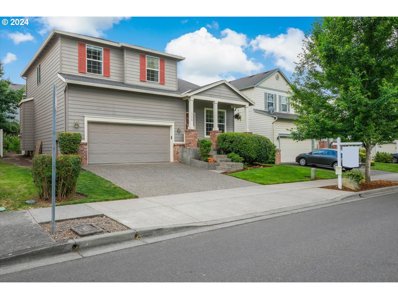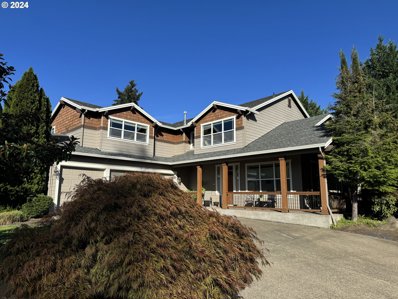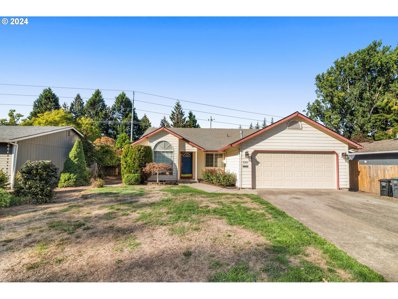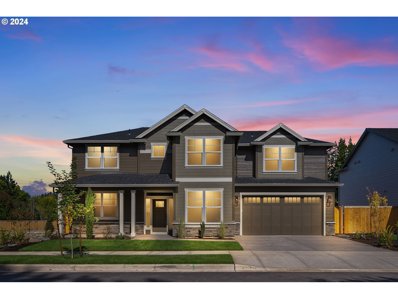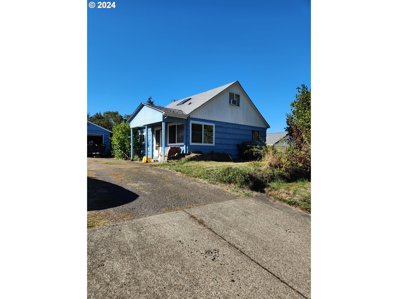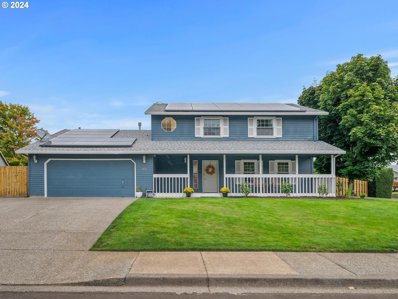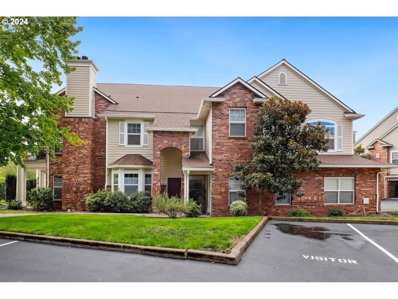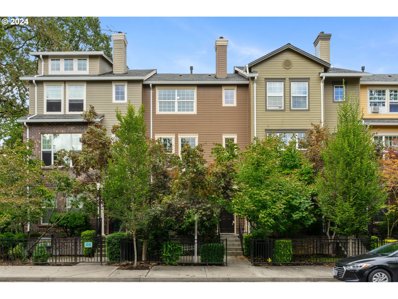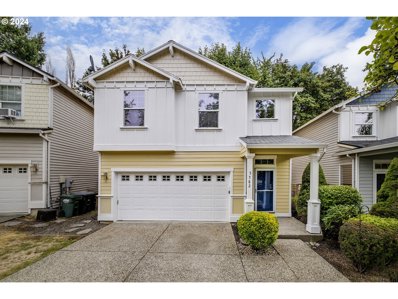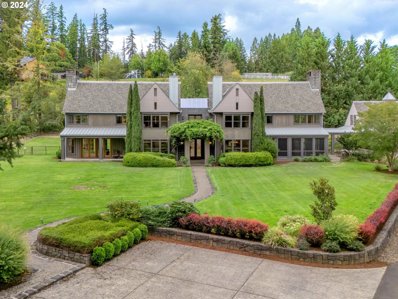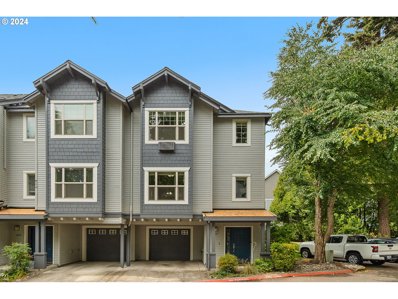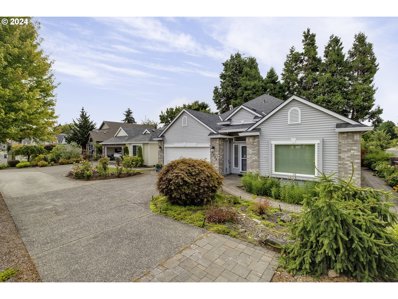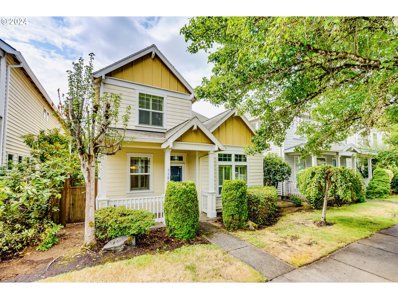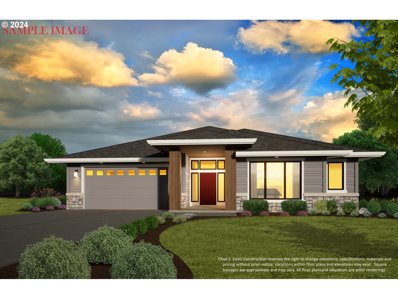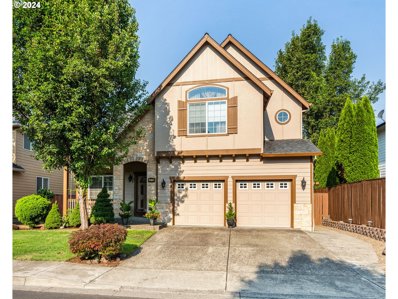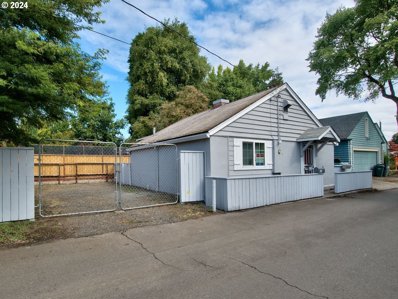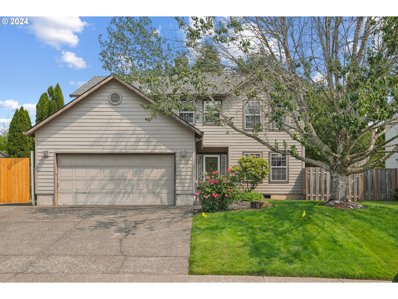Hillsboro OR Homes for Sale
- Type:
- Single Family
- Sq.Ft.:
- 3,033
- Status:
- Active
- Beds:
- 5
- Year built:
- 2024
- Baths:
- 4.00
- MLS#:
- 24393915
- Subdivision:
- KRUSSMAN PARK
ADDITIONAL INFORMATION
OPEN SAT and SUN 12-4. RARE 4 CAR GARAGE! Come explore all three brand-new homes in Krussman Park, a beautiful new community built by local builder Westwood Homes. Nestled in the heart of Hillsboro, near downtown, this luxury home offers a serene setting surrounded by trees.The open floor plan features a spacious great room with built-ins, a cozy fireplace, expansive windows, and a gourmet kitchen complete with a large quartz island, stainless steel appliances, pantry, and den. Upstairs, you'll find a spacious bonus room, a stunning primary suite with a gorgeous tiled shower, dual closets, a soaking tub, and four additional bedrooms, including an ensuite. Step outside to a large covered patio and enjoy views of the open space and surrounding trees. All homes are solar-ready, equipped with tankless water heaters, ample storage, and luxury finishes throughout even a primary on the main level. Concessions available. Please contact agent.Use of preferred lenders can trigger maximum incentives.
$579,000
1756 NW 9TH Ave Hillsboro, OR 97124
- Type:
- Single Family
- Sq.Ft.:
- 1,944
- Status:
- Active
- Beds:
- 4
- Lot size:
- 0.1 Acres
- Year built:
- 2001
- Baths:
- 3.00
- MLS#:
- 24133638
ADDITIONAL INFORMATION
Beautiful home perfectly located in a quiet, comfortable, and well-established high demand neighborhood. Tall ceilings, large backyard, new composite deck, 2 neighborhood parks, newer AC unit, and much more, well maintained house ready to be called 'home.' This won't last long!Seller is a licensed broker in the state of Oregon. [Home Energy Score = 5. HES Report at https://rpt.greenbuildingregistry.com/hes/OR10203743]
- Type:
- Single Family
- Sq.Ft.:
- 3,438
- Status:
- Active
- Beds:
- 6
- Lot size:
- 0.25 Acres
- Year built:
- 2006
- Baths:
- 4.00
- MLS#:
- 24059414
ADDITIONAL INFORMATION
This is a rare opportunity to own a spacious home nestled in one of Hillsboro's most desirable neighborhoods, featuring two primary suites! Priced to sell, this property offers a perfect blend of space, comfort, and potential, making it an excellent option for first-time homebuyers, investors, or those seeking multigenerational living. With its unbeatable price, this home is ready for your personal touch to transform it into the perfect living space.Boasting 3438 square feet of living area, this home features 6 generously-sized bedrooms, including two luxurious primary suites—each with their own en-suite bathrooms for added privacy and comfort. The open-concept layout allows for seamless flow between the living, dining, and kitchen areas, making it perfect for entertaining family and friends. The kitchen offers ample counter space and storage, ready to be customized to your liking.Step outside to a spacious backyard, ideal for hosting summer BBQs, gardening, or simply relaxing in your own private oasis. Whether you’re enjoying morning coffee on the patio or creating the garden of your dreams, the outdoor space is a standout feature of this home.Conveniently located on a quiet street, 199 NW Camp Ireland is within minutes of top-rated schools, parks, shopping centers, and dining options. Major transportation routes are easily accessible, making your commute to work or weekend getaways a breeze. [Home Energy Score = 3. HES Report at https://rpt.greenbuildingregistry.com/hes/OR10219711]
- Type:
- Single Family
- Sq.Ft.:
- 1,476
- Status:
- Active
- Beds:
- 3
- Lot size:
- 0.16 Acres
- Year built:
- 1994
- Baths:
- 2.00
- MLS#:
- 24484713
- Subdivision:
- White Oak Estates
ADDITIONAL INFORMATION
Welcome to your dream home in Hillsboro, Oregon! This charming 3-bedroom, 2-bathroom ranch-style residence features fresh, new carpet throughout, creating a warm and inviting atmosphere. The spacious open floor plan is perfect for entertaining, while the well-appointed kitchen offers modern appliances and plenty of cabinet space. Enjoy outdoor living in the fully-fenced backyard, ideal for gatherings or relaxation. Located in a friendly neighborhood close to parks, schools, and shopping, this home combines comfort and convenience. Close to Intel, Orenco Station, Nike, and public transportation! All appliances included in sale of home! [Home Energy Score = 6. HES Report at https://rpt.greenbuildingregistry.com/hes/OR10233407]
- Type:
- Single Family
- Sq.Ft.:
- 3,032
- Status:
- Active
- Beds:
- 5
- Year built:
- 2024
- Baths:
- 3.00
- MLS#:
- 24213476
- Subdivision:
- KRUSSMAN PARK
ADDITIONAL INFORMATION
JUST LISTED & MOVE-IN READY! OPEN THIS SAT/SUN 12-4. Welcome to Krussman Park by local home builder Westwood Homes! This stunning new luxury home is located in the heart of Hillsboro, close enough to downtown and tucked away in a tranquil setting with private views. This versatile floorplan offers a spacious great room with built-ins and fireplace, a gourmet kitchen with large quartz island and stainless steel appliances! . Outstanding drop zone off the 3-car garage as you enter the mudroom with a generous pantry including an appliance bar. Upstairs boasts 5 very spacious bedrooms (5th bedroom makes for great bonus/flex space) The Primary Suite is a luxurious retreat and features a huge oversized closet. This home offers a Large covered patio, a fully landscaped yard, complete with irrigation, fencing and beautiful views! All homes are solar ready, have tankless water heaters, ample storage and luxury finishes throughout. Concessions available. Please contact agent. Use of preferred lenders can trigger maximum incentives
- Type:
- Single Family
- Sq.Ft.:
- 975
- Status:
- Active
- Beds:
- 2
- Lot size:
- 0.18 Acres
- Year built:
- 1920
- Baths:
- 1.00
- MLS#:
- 24574187
ADDITIONAL INFORMATION
1920 Cute cottage in a quiet neighborhood. Large lot and a half can build an ADU or another unit (check with the city). Garage is 720 sq ft with additional storage space up in the rafters. RV gate access through the back alley. Upstairs is a 288sq ft room being used as a bedroom. Downstairs is 780 sq ft with the kitchen open to the dining room and lots of natural sunlight comes through the living room windows. Office space between the downstairs bedroom and bathroom. Recent updates in 2020 include nearly everything except for the downstairs bedroom: zonal heating, sewer line, plumbing, electrical, foundation, kitchen cabinets and counters, drywall, insulation, flooring, and windows. Bathroom was remodeled in 2014. Seller to do no repairs.
- Type:
- Single Family
- Sq.Ft.:
- 2,174
- Status:
- Active
- Beds:
- 4
- Lot size:
- 0.21 Acres
- Year built:
- 1989
- Baths:
- 3.00
- MLS#:
- 24693221
ADDITIONAL INFORMATION
Welcome to this charming 4-bedroom, 2.5-bathroom home in Hawthorn Farms Village! Recently remodeled from top to bottom, this house has everything you need for comfortable and modern living.Inside, you’ll find new flooring, fresh paint, and updated trim throughout the entire home. The kitchen is a showstopper with new cabinets, stunning countertops and new stainless steel appliances. The bathrooms have also been updated with stylish new fixtures.One of the best features is that this home has solar panels and an HVAC system with zonal heating, meaning you’ll save on utility bills while staying comfortable in every room!Outside, you’ll love the fenced yard with new landscaping —a great spot for relaxing or entertaining. There’s also a tool shed for storage and RV parking, so bring your toys!This home in Hawthorn Farms Village is move-in ready and has everything you need! Don’t miss out!
$379,900
334 NE 4TH Ave Hillsboro, OR 97124
- Type:
- Single Family
- Sq.Ft.:
- 2,376
- Status:
- Active
- Beds:
- 4
- Lot size:
- 0.35 Acres
- Year built:
- 1901
- Baths:
- 2.00
- MLS#:
- 24074258
ADDITIONAL INFORMATION
Check out this great investment with the potential for additional units on this .35 acre lot. Great downtown location.Zoning is station Community Residential - Downtown Neighborhood. The house has 2 bedrooms on main level. Upstairs has a separate entrance with 2nd kitchen, 2 bedrooms, and bathroom.Property sold in as-is condition.
- Type:
- Condo
- Sq.Ft.:
- 1,624
- Status:
- Active
- Beds:
- 2
- Year built:
- 2000
- Baths:
- 2.00
- MLS#:
- 24115376
ADDITIONAL INFORMATION
OFFER RECEIVED! OFFERS DUE 12/1/2024 @ 5PM. Don't miss this must-see, light and bright, upper-level condo located in the highly desirable Orenco Station. This home offers a welcoming open-plan living space with a cozy wood-burning fireplace, soaring 9-foot ceilings, and custom blinds throughout. The dining area features large windows, letting in tons of natural light. For the culinary enthusiast, the kitchen is a dream come true! It includes top of the line appliances, a induction oven/range, built-in microwave, double-door refrigerator with an in-door water and ice dispenser, dishwasher, and ample counter space to prepare your favorite dishes. The spacious primary suite offers a retreat with an oversized walk-in closet and an ensuite bath featuring a tub/shower combination. Step out from the primary bedroom to your own private covered deck, the perfect spot for morning coffee, which also offers direct access to the kitchen through an additional door. A second sun deck, located off the living area, is great for indoor/outdoor living and afternoon sunshine! The second bedroom also impresses with easy access to a full bathroom and its own sizable walk-in closet. Rounding out the main floor is a dedicated laundry room with abundant built-in storage. Downstairs, the full-size finished two-car garage provides direct interior access and offers incredible organization solutions. Living in this condo means enjoying the best of Orenco Station’s amenities just steps away. The community clubhouse is exceptional, offering a two-story gym, competition-level squash/racquetball court, theater, computer conference room, pool table, full kitchen, with an entertainment area, and a large outdoor pool.
- Type:
- Single Family
- Sq.Ft.:
- 1,412
- Status:
- Active
- Beds:
- 2
- Lot size:
- 0.02 Acres
- Year built:
- 2014
- Baths:
- 2.00
- MLS#:
- 24551304
- Subdivision:
- Carlyle Gardens
ADDITIONAL INFORMATION
Welcome to your dream home! This charming 3-level townhome has 3 spacious bedrooms, 1.1 stylish bathrooms, and a generous 1411 sq ft of living space, all drenched in natural light and cheerful vibes. Built in 2014, it still feels fresh with its custom colors and modern finishes. Enjoy the convenience of a rear-entry garage, air-conditioning, and a delightful deck off the kitchen and a porch in the front both are perfect for morning coffee or evening relaxation. The open living and dining room combo with high ceilings throughout the main and upper levels creates a bright, airy atmosphere. Plus, you'll love the picturesque views of the lush common areas. It’s practically new and ready for you to move in and make it your own! [Home Energy Score = 9. HES Report at https://rpt.greenbuildingregistry.com/hes/OR10200043]
- Type:
- Single Family
- Sq.Ft.:
- 1,593
- Status:
- Active
- Beds:
- 2
- Lot size:
- 0.03 Acres
- Year built:
- 2003
- Baths:
- 4.00
- MLS#:
- 24520928
ADDITIONAL INFORMATION
Beutifully updated Cratman-style townhome, featuring a brick front and a cozy front courtyard. 1st floor includes a 2-car attached garage and a den/office with bathroom, perfect for working from home or use as a study space. The second floor is the main living area, consisting of a spacious, open-concept layout. Here, you'll find the living room with fireplace, kitchen that includes stainless steell appliances, butcher block counter tops, eating bar, pantry, with a layout that integrates well with the living and dining space, dining room with wood floor, and a half bath for convenience. On the third floor, there are two master suites, each with its own en-suite bathroom, providing privacy and comfort. These master bedrooms are ideal for a roommate setup or simply extra guest space. The home’s thoughtful design blends Craftsman charm with modern amenities, creating a comfortable and functional living space. [Home Energy Score = 9. HES Report at https://rpt.greenbuildingregistry.com/hes/OR10233466]
- Type:
- Single Family
- Sq.Ft.:
- 2,930
- Status:
- Active
- Beds:
- 5
- Lot size:
- 0.17 Acres
- Year built:
- 2015
- Baths:
- 3.00
- MLS#:
- 24407909
ADDITIONAL INFORMATION
Meticulously maintained and better than new! This home is tucked away in a desirable, quiet neighborhood and offers strong curb appeal. Featuring the best of quality, design, comfort and function along with a fantastic floor plan that will enhance your life/work balance. Kitchen designed for foodies and entertainers alike with double oven, abundant counter space, eating bar and large pantry. The flow of kitchen/dining/great room is perfect as family and friends make their way out to the lush backyard with covered patio and manicured landscape. Dreamy primary is spacious with a spa-bath and features a deep soak tub, custom shower, dual sinks and dual closets. Upper bonus room makes a great theater room or could be 6th bedroom, if desired. Bedroom/office on main allows for options. 3 car garage. Improved in all the most important aspects and include a complete backyard remodel, interior & exterior paint '23, dining room sliding doors added and the original slider doubled in size for exceptional light, hardwood floors on main and laminate stairs/upper, primary bath updated to enlarge shower. Enjoy a very energy efficient home as the HES (Home Energy Score) is a 7 with no recommendations! Location is convenient to multiple Intel campuses, Nike, Costco, MAX, parks, shop, eat, coffee and so much more. Buyers buy your new home now! WHY WAIT FOR ALL THE BUYER COMPETITION? If its the right home for you... Buy NOW - Re-fi LATER. ****** BUYERS ****** You do not need to have a Buyer Broker Agreement (at all) to visit this open house! Motivated seller says -- "Bring us an offer"
- Type:
- Single Family
- Sq.Ft.:
- 1,416
- Status:
- Active
- Beds:
- 2
- Lot size:
- 0.02 Acres
- Year built:
- 2007
- Baths:
- 3.00
- MLS#:
- 24237901
ADDITIONAL INFORMATION
Welcome to your ideal home in Hillsboro, where modern comfort meets stylish living. This delightful 2-bedroom, 2.5-bathroom townhouse boasts an open floor plan that seamlessly integrates the living, dining, and kitchen areas, creating a space perfect for both relaxation and entertaining. With soaring high ceilings, the home feels airy and expansive, enhancing the natural light that floods in through large windows. The sleek laminate flooring adds a touch of contemporary elegance throughout the main living spaces, while the upgraded kitchen, equipped with all-new appliances installed less than a year ago, is a chef’s dream. Enjoy cooking with ease and efficiency in this well-appointed space. The townhouse also features the convenience of an attached 2-car garage, offering ample storage and parking. Whether you’re hosting gatherings or simply enjoying a quiet evening, this home provides the perfect setting for every occasion. Come discover your new sanctuary in Hillsboro, where modern amenities and thoughtful design come together effortlessly. [Home Energy Score = 9. HES Report at https://rpt.greenbuildingregistry.com/hes/OR10232409]
- Type:
- Condo
- Sq.Ft.:
- 752
- Status:
- Active
- Beds:
- 1
- Year built:
- 2000
- Baths:
- 1.00
- MLS#:
- 24127372
- Subdivision:
- East Village @ Orenco Station
ADDITIONAL INFORMATION
Seller is offering one year of HOA dues at closing to buyer!! Welcome home to resort style living in East Village nestled alongside Orenco Station retail, MAX & Intel. Amenities include cardio & weight gym, racquetball, athletic courts, pool, hot tub & play area. Move-in ready, upper level condo with dynamic floorplan, in unit washer & dryer, all appliances included, attached extra deep garage plus carport.
- Type:
- Single Family
- Sq.Ft.:
- 1,725
- Status:
- Active
- Beds:
- 4
- Lot size:
- 0.06 Acres
- Year built:
- 2002
- Baths:
- 3.00
- MLS#:
- 24211824
ADDITIONAL INFORMATION
Come see this completely remodeled 4-bed, 2 1/2-bath home in the desirable Hidden Creek neighborhood. It is practically brand new with fresh interior and exterior paint, new LVP floors throughout the main level, carpet, countertops, backsplashes, bathrooms and stainless steel appliances. The open-concept design flows into a spacious great room with high ceilings and a gas fireplace. Enjoy the privacy of a wooded backyard, all while being close to the Hidden Creek Community Center for recreating and other local amenities like parks, grocery stores, other shopping, and Intel campus's. Don't miss this house in person, book a tour today!
$2,750,000
10760 NW HELVETIA Rd Hillsboro, OR 97124
- Type:
- Single Family
- Sq.Ft.:
- 6,288
- Status:
- Active
- Beds:
- 4
- Lot size:
- 11.08 Acres
- Year built:
- 1990
- Baths:
- 4.00
- MLS#:
- 24406587
- Subdivision:
- HELVETIA
ADDITIONAL INFORMATION
Let the world fade away as you drive through this beautiful property towards the majestic lodge home which comes into view like a hidden gem, welcoming you to your own secluded haven of serenity, beauty and delight. This Helvetia lodge was crafted with unmatched architectural distinction, rich, quality materials and perfectly placed on the property for presentation and privacy. As you enter the grand foyer, you recognize you are in a special home that exudes exceptional taste, from the stone flooring to wood tongue and groove walls. This grand home is impressive and also provides a very livable floor plan with easy main-floor living that includes an elegant study with a fireplace and loads of built-ins, a full guest suite, laundry/mudroom and a fantastic kitchen/familyroom which includes a Wolf gas range, Sub-Zero refrigerator, freshly refinished fir floors and a massive stone fireplace. The upper level has a primary suite wing with dual walk-in closets, an updated bathroom, a study/nursery, and a cozy fireplace plus two additional bedrooms, a bonus room and a secret 4th story space. There is a basement which is an ideal wine cellar location. The 3-car garage has an EV car charger, commercial coating on the floors, plus there is a separate studio with kitchenette, bathroom and living area. The home is beautifully placed entirely out of sight from the road, providing ultimate privacy. The land is almost all usable and level with pasture area for animals or whatever your agricultural dreams are. There is an older apple orchard along with a couple of outbuildings for equipment storage and a charming "bunk house." The location gives you relaxed country living with the convenience of shopping, 3 Intel plants and access to Hwy 26 in less than 10 minutes. The combination of this amazing home and property, coupled with being located in the picturesque rural community of Helvetia, make this a stellar opportunity for an elevated rural living experience.
$399,900
1995 NE 50TH Way Hillsboro, OR 97124
- Type:
- Condo
- Sq.Ft.:
- 1,871
- Status:
- Active
- Beds:
- 3
- Year built:
- 2001
- Baths:
- 3.00
- MLS#:
- 24595906
- Subdivision:
- DAWSON STATION
ADDITIONAL INFORMATION
OPEN SATURDAY 11/9 10:30am-12:30pm - BRAND NEW roof, carpet and interior paint. Exterior paint also recently updated! Spacious, well-maintained corner unit in Dawson Station on quiet cul-de-sac. Close to Intel + other major employers, Max station, Orenco Station, Costco, restaurants, shopping and Hillsboro Library! Kitchen includes granite tile counters, island, pantry, and nook. High ceilings in great room w/ cozy gas fireplace, custom built ins + oversized deck. Vaulted primary suite w/ ceiling fan, walk-in closet, and en-suite. Extra deep 2-car tandem garage with tons of storage AND DRIVEWAY. Plus, unit is located near guest parking. All appliances included! [Home Energy Score = 3. HES Report at https://rpt.greenbuildingregistry.com/hes/OR10231910]
- Type:
- Single Family
- Sq.Ft.:
- 1,760
- Status:
- Active
- Beds:
- 3
- Lot size:
- 0.15 Acres
- Year built:
- 1996
- Baths:
- 2.00
- MLS#:
- 24274777
- Subdivision:
- Jackson Creek
ADDITIONAL INFORMATION
Welcome to your dream home in the sought-after Jackson Creek 55+ community! This immaculate 3-bedroom, 2-bath residence offers the perfect blend of comfort and convenience. With 1,760 square feet of thoughtfully designed living space all on one level, you'll enjoy easy accessibility and minimal maintenance. As you step inside, you'll be greeted by soaring 9-foot ceilings and an abundance of natural light streaming through large windows with low-e glass, creating a bright and airy atmosphere. Ceiling fans and central air conditioning ensure year-round comfort.The heart of the home is the spacious kitchen, featuring ample storage with a double built-in pantry, an appliance garage, pull-out shelving, and two lazy Susans—perfect for all your culinary needs. The entry boasts beautiful hardwood floors, and wide hallways provide ease of movement. Outside, discover your own private sanctuary in the fully fenced backyard oasis. Enjoy serene moments on the paver patio under the retractable awning, with artificial turf and a drip watering system maintaining a lush, green environment for your plants and flowers.This corner lot home, with its level terrain and minimal steps, is designed for accessibility and ease of living. Don't miss the opportunity to make this delightful property your own and experience a lifestyle of comfort and relaxation in a vibrant community! All located in the convenient Jackson Creek neighborhood near shopping, restaurants, downtown Hillsboro, Intel and Hwy 26. [Home Energy Score = 5. HES Report at https://rpt.greenbuildingregistry.com/hes/OR10204722]
- Type:
- Single Family
- Sq.Ft.:
- 1,727
- Status:
- Active
- Beds:
- 3
- Lot size:
- 0.05 Acres
- Year built:
- 2003
- Baths:
- 3.00
- MLS#:
- 24261926
- Subdivision:
- HIDDEN CREEK
ADDITIONAL INFORMATION
Fantastic two-story residence with 3 spacious bedrooms and 2.1 bathrooms located in Hillsboro’s highly desirable Hidden Creek neighborhood! As you enter, you'll be greeted by impressive vaulted ceilings that add a touch of grandeur to the open living area. The home features beautiful plantation shutters, offering both privacy and a warm aesthetic.The home also features a generously-sized kitchen, with ample storage, counter space, and an island, perfect for gatherings. Upstairs, the primary bedroom is a true retreat with vaulted ceilings, an ensuite bathroom featuring a soaking tub, and walk-in closet that provides an abundance of storage. Two other bedrooms, a full bathroom, and laundry area round out the second floor.Outside, enjoy a covered porch or escape to your low maintenance side yard, which is fully fenced and very private. The oversized two car garage offers plenty of room for vehicles and additional storage, while the gutter guards help with low-maintenance living.This home is perfectly positioned for both work and play. Located minutes from walking trails, the state-of-the-art Community/Rec Center, and Hidden Creek Parks which include tennis and pickleball courts, soccer fields, playgrounds, splashpads and expansive green spaces, the recreational options are endless. Nearby Orenco Station offers shopping, dining, and transit options too! Don't miss the opportunity to own a beautifully appointed home in a prime location. [Home Energy Score = 5. HES Report at https://rpt.greenbuildingregistry.com/hes/OR10232245]
- Type:
- Single Family
- Sq.Ft.:
- 2,964
- Status:
- Active
- Beds:
- 4
- Lot size:
- 0.23 Acres
- Year built:
- 1966
- Baths:
- 3.00
- MLS#:
- 24345633
ADDITIONAL INFORMATION
Welcome to this light and bright Mid-Century home in the thriving community of Hillsboro. This home is close to schools, Intel and Nike. This home is 2,964 square feet and features 4 bedrooms, 2.5 recently remodeled baths and a large 2 car garage. Home sits on a large corner lot. It has 2 woodburning fireplaces, a large living room, large den, huge kitchen dining combo with island and inside grill. Home has large laundry room with storage. Large main floor office with built ins. The primary bedroom has a large, remodeled en suite bath, with heated floors. New carpet installed throughout the home. Enjoy BBQs on the large, covered patio and spend time gardening in the spacious yard with raised garden beds and a well for watering. Yard also has 2 storage sheds.
$999,900
697 NE Hood Ct Hillsboro, OR 97124
- Type:
- Single Family
- Sq.Ft.:
- 2,522
- Status:
- Active
- Beds:
- 3
- Year built:
- 2024
- Baths:
- 4.00
- MLS#:
- 24564814
- Subdivision:
- JACKSON SCHOOL NEIGHBORHOOD
ADDITIONAL INFORMATION
This is the last remaining One Level in the Community. Welcome to Jackson Glen Subdivision, West Hillsboro's latest Gem, a boutique 14-lot subdivision where luxury, location and convenience all converge on the end of a quiet cul-de-sac in the Jackson School Neighborhood. Introducing the "Stephanie" plan with 2,522 square feet of spacious One Level living, featuring a private ensuite bath and walk-in closet in all bedrooms. Explore custom design selections, upgrade options and accessibility features with our Team before time runs out. Luxury amenities include 11-foot ceilings, 8-foot interior doors, custom mill work, custom cabinet options, undermount sinks and designer quartz countertops throughout. Lovely Kitchen with large Island, Pantry, KitchenAid 6 piece stainless steel appliance suite, gas cooktop, double ovens and much more. Tankless water heater, 95% Bryant heating and cooling system, oversized covered patio and front and rear landscape with irrigation. Loaded with Standard Features. Enjoy an elite Buying experience with a local leader in Luxury New Home Construction. Photo's of similar Stephanie Plan. [Home Energy Score = 8. HES Report at https://rpt.greenbuildingregistry.com/hes/OR10232429]
$688,998
3779 NW 4TH Way Hillsboro, OR 97124
- Type:
- Single Family
- Sq.Ft.:
- 2,396
- Status:
- Active
- Beds:
- 4
- Lot size:
- 0.1 Acres
- Year built:
- 2006
- Baths:
- 3.00
- MLS#:
- 24096973
ADDITIONAL INFORMATION
Nestled in a coveted neighborhood, this stunning 4-bedroom, 3-bath Craftsman home, with the potential for a 5th bedroom, blends style and comfort effortlessly. Boasting 2,396 sq. ft., this 2006-built gem features hardwood floors, vaulted ceilings with skylights, and a cozy gas fireplace. The gourmet kitchen shines with granite countertops, stainless steel appliances, and a gas stove—perfect for gatherings. Retreat to the serene primary suite with a soaking tub, walk-in shower, and spacious closet. A main-level bedroom with a full bath adds convenience, while the low-maintenance backyard with slate decking is ideal for entertaining. With central A/C, a 2-car garage, and easy access to Hwy 26, tech hubs, and shopping, this home is a must-see. Schedule your tour today and make it yours! [Home Energy Score = 4. HES Report at https://rpt.greenbuildingregistry.com/hes/OR10228108]
- Type:
- Single Family
- Sq.Ft.:
- 2,818
- Status:
- Active
- Beds:
- 4
- Lot size:
- 4.95 Acres
- Year built:
- 1977
- Baths:
- 4.00
- MLS#:
- 24609886
- Subdivision:
- HELVETIA
ADDITIONAL INFORMATION
This idyllic Helvetia setting is located on a quiet, paved country road, with the house set well off of the road and elevated, offering open sky views and possible valley views with some tree removal. The classic ranch home has been meticulously maintained by these original owners and offers an updated kitchen and a spacious main-level living floor plan with plenty of room on the lower level, which includes a bedroom and bathroom, a large party room, and a workshop. The land is almost entirely useable with some fenced pasture, majestic oak trees, a fenced garden, beautiful landscaping, and wonderful outdoor entertaining spaces to enjoy the sun-soaked setting. The meandering, paved driveway rises up to the top of the property, where you will find a 48X28 shop that is ideal for RV storage or a large workshop. Rarely do find a pristine 1970s home with tasteful updates that has been so well placed on a beautiful parcel of Helvetia land, providing the perfect place to enjoy peaceful country living yet less than 10 minutes to shopping, 3 Intel plants, Hillsboro and Hwy 26.
- Type:
- Single Family
- Sq.Ft.:
- 625
- Status:
- Active
- Beds:
- 1
- Lot size:
- 0.05 Acres
- Year built:
- 1938
- Baths:
- 1.00
- MLS#:
- 24017511
- Subdivision:
- Downtown Hillsboro
ADDITIONAL INFORMATION
Classic Downtown Hillsboro Bungalow. New interior paint, new blinds and freshened up. This is the best deal in town! Located on the alley behind the Walters Cultural Center, this home is only blocks from all of the Downtown Hillsboro amenities. There is wine tasting, food carts, local shopping and even the theater! This bungalow is bright and open. Living room is open to the kitchen for a great room design. When you go through the kitchen, it opens to the back patio. The patio has plenty of space for enjoying the sun and the warm summer evenings. The primary bedroom has the laundry and bathroom off of the far side. Bathroom is large enough to accommodate the washer/dryer and all the other needed necessities. Along with this upgraded home you have a huge parking area. Plenty of parking for your cars, trucks or RV. Move in ready, a turnkey home. This is the best little house deal in town!
- Type:
- Single Family
- Sq.Ft.:
- 2,329
- Status:
- Active
- Beds:
- 4
- Lot size:
- 0.16 Acres
- Year built:
- 1996
- Baths:
- 3.00
- MLS#:
- 24039108
ADDITIONAL INFORMATION
Welcome to this exceptional 4 - bedroom, 2.5-bathroom residence nestled on NE Glencoe Oaks Pl in the heart of Hillsboro, Oregon. Spanning 2,329 SqFt, this home effortlessly combines comfort, style, and functionality.As you step through the grand entryway, you're immediately greeted by the warmth of hardwood floors that flow gracefully through the entry, family room, and kitchen. The spacious kitchen, equipped with modern appliances and ample cabinetry, seamlessly opens to a tranquil, private backyard—a perfect oasis for morning coffees, evening barbecues, or simply unwinding in nature's embrace.The first floor is designed for both family living and elegant entertaining, featuring an open-concept dining and living room that invites natural light and fosters a welcoming atmosphere. Whether hosting a formal dinner or a casual gathering, this space adapts to your every need.Ascend the staircase to discover a versatile loft area, ideal as a home office, reading nook, or a playful retreat for children. The upper level also houses three generously sized bedrooms, each offering ample closet space and easy access to a well-appointed dual vanity bathroom. As you continue, you'll arrive at the primary suite—a true sanctuary of peace and luxury. This expansive bedroom features a large en-suite bath, complete with dual vanities providing a spa-like experience right at home.Practicality meets convenience with the side lot storage, offering plenty of room for your RV, boat, or other recreational vehicles. The location is simply unbeatable, with proximity to all three schools, ensuring an easy commute for your students.This home is truly move-in ready, with all appliances included in the sale. Don't miss the opportunity to own this perfect blend of charm, comfort, and convenience. Schedule your tour today! Open House schedule: Fri 5:30-7:30pm, Sat 1-3pm, Sun 1-3pm

Hillsboro Real Estate
The median home value in Hillsboro, OR is $533,000. This is lower than the county median home value of $545,400. The national median home value is $338,100. The average price of homes sold in Hillsboro, OR is $533,000. Approximately 49.46% of Hillsboro homes are owned, compared to 47.01% rented, while 3.52% are vacant. Hillsboro real estate listings include condos, townhomes, and single family homes for sale. Commercial properties are also available. If you see a property you’re interested in, contact a Hillsboro real estate agent to arrange a tour today!
Hillsboro, Oregon 97124 has a population of 105,909. Hillsboro 97124 is less family-centric than the surrounding county with 35.89% of the households containing married families with children. The county average for households married with children is 36.2%.
The median household income in Hillsboro, Oregon 97124 is $91,540. The median household income for the surrounding county is $92,025 compared to the national median of $69,021. The median age of people living in Hillsboro 97124 is 34.1 years.
Hillsboro Weather
The average high temperature in July is 80.8 degrees, with an average low temperature in January of 36.7 degrees. The average rainfall is approximately 39.2 inches per year, with 3.2 inches of snow per year.
