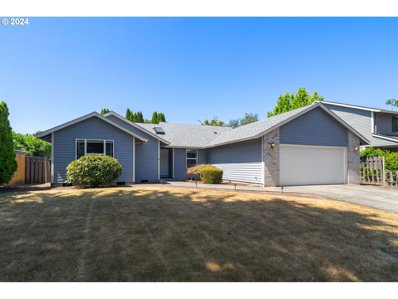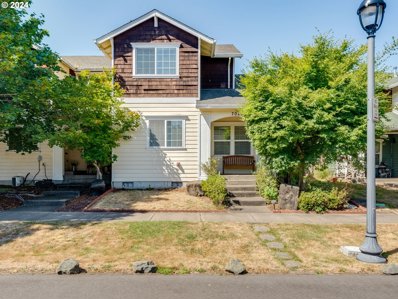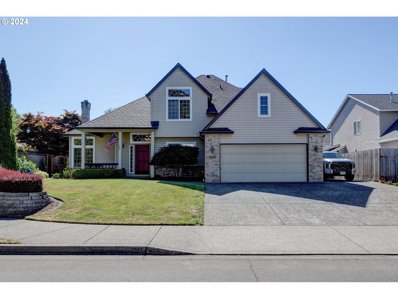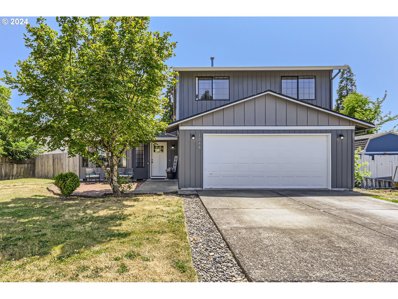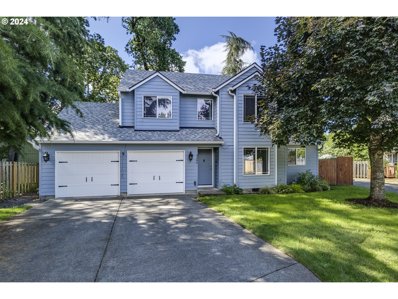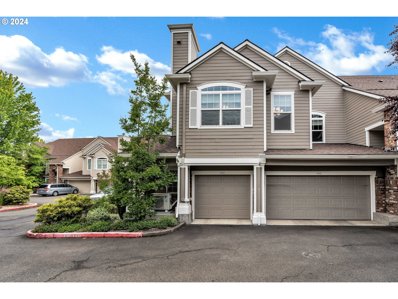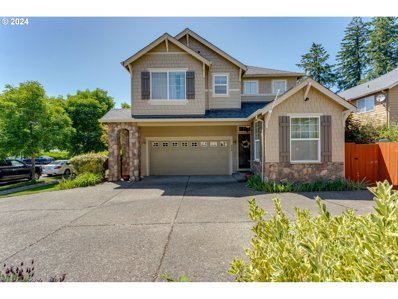Hillsboro OR Homes for Sale
- Type:
- Single Family
- Sq.Ft.:
- 2,329
- Status:
- Active
- Beds:
- 4
- Lot size:
- 0.16 Acres
- Year built:
- 1996
- Baths:
- 3.00
- MLS#:
- 24039108
ADDITIONAL INFORMATION
Welcome to this exceptional 4 - bedroom, 2.5-bathroom residence nestled on NE Glencoe Oaks Pl in the heart of Hillsboro, Oregon. Spanning 2,329 SqFt, this home effortlessly combines comfort, style, and functionality.As you step through the grand entryway, you're immediately greeted by the warmth of hardwood floors that flow gracefully through the entry, family room, and kitchen. The spacious kitchen, equipped with modern appliances and ample cabinetry, seamlessly opens to a tranquil, private backyard—a perfect oasis for morning coffees, evening barbecues, or simply unwinding in nature's embrace.The first floor is designed for both family living and elegant entertaining, featuring an open-concept dining and living room that invites natural light and fosters a welcoming atmosphere. Whether hosting a formal dinner or a casual gathering, this space adapts to your every need.Ascend the staircase to discover a versatile loft area, ideal as a home office, reading nook, or a playful retreat for children. The upper level also houses three generously sized bedrooms, each offering ample closet space and easy access to a well-appointed dual vanity bathroom. As you continue, you'll arrive at the primary suite—a true sanctuary of peace and luxury. This expansive bedroom features a large en-suite bath, complete with dual vanities providing a spa-like experience right at home.Practicality meets convenience with the side lot storage, offering plenty of room for your RV, boat, or other recreational vehicles. The location is simply unbeatable, with proximity to all three schools, ensuring an easy commute for your students.This home is truly move-in ready, with all appliances included in the sale. Don't miss the opportunity to own this perfect blend of charm, comfort, and convenience. Schedule your tour today! Open House schedule: Sat 10-12pm,
Open House:
Sunday, 1/5 1:00-3:00PM
- Type:
- Single Family
- Sq.Ft.:
- 2,968
- Status:
- Active
- Beds:
- 3
- Lot size:
- 1.34 Acres
- Year built:
- 1966
- Baths:
- 3.00
- MLS#:
- 24209925
ADDITIONAL INFORMATION
BOM, no fault of property. Driveway is on Jackson Sch Rd, Google Maps sends you to Evergreen Estates, this is not correct! Call Listing agent for info or with questions. List price includes additional tax lot R2015525 directly in front of home please include in Sale Agreement. This home is an amazing retreat nestled on more than an acre of park-like manicured landscape with a creek meandering through the property. So many incredible updates. Updates include in 2017; a full kitchen remodel, upstairs bathroom updated, new Ipe decking material (Brazilian Hardwood), a beautiful staircase rebuild, a new fireplace insert installed and chimney masonry repaired, plus just prior to listing the main level primary bathroom was updated. Family room with vaulted ceilings and floor to ceiling windows providing amazing views of the incredible yard plus a cozy fireplace insert and a slider out to the deck, a perfect home to entertain family and friends! The spacious primary bedroom on the main level includes a walk-in closet with a skylight, a ceiling fan and a French door out onto deck, and a decorative fireplace. The updated primary bathroom features a tile roll-in shower (glass door to be installed soon) Staircase beautifully rebuilt in 2017 takes you to the 2nd floor that features 2 large bedrooms with a Jack and Jill bathroom. Finished bonus space above the garage with ample side storage. Large 14 x 15 shed/outbuilding, plus 2nd level storage with pull down storage. 95% efficient furnace installed in 2021. Irrigation system throughout the property is on well, saving money on water expense. Outdoor lighting can be controlled with smartphone.Elk presidential shingle 50 year roof, installed in 2003. Listing Agent is related to the sellers. [Home Energy Score = 1. HES Report at https://rpt.greenbuildingregistry.com/hes/OR10233198]
- Type:
- Single Family
- Sq.Ft.:
- 1,807
- Status:
- Active
- Beds:
- 3
- Lot size:
- 0.16 Acres
- Year built:
- 1990
- Baths:
- 2.00
- MLS#:
- 24548090
ADDITIONAL INFORMATION
Come take a look at this charming 3-bedroom, 2-bathroom single-level residence that spans 1,807 square feet, offering a spacious and inviting layout. Situated in a sought-after community, this home provides an ideal canvas for you to put all of your finishing touches on. The open floor plan is designed for both comfort and functionality, featuring a generous living area & well-appointed kitchen that awaits your personal upgrades. This home is ready to become an entertainment hub and can be the perfect fit for any lifestyle. Don't miss the opportunity to embrace the potential and imagine the possibilities in this gem of a property. Your ideal home awaits! [Home Energy Score = 4. HES Report at https://rpt.greenbuildingregistry.com/hes/OR10232422]
$409,995
7023 NE BIRCH St Hillsboro, OR 97124
- Type:
- Single Family
- Sq.Ft.:
- 1,111
- Status:
- Active
- Beds:
- 2
- Lot size:
- 0.09 Acres
- Year built:
- 2002
- Baths:
- 2.00
- MLS#:
- 24004141
ADDITIONAL INFORMATION
No HOA Fees! * Wonderful End Unit Townhome in Historic Orenco! This charming home is located across the street from Orenco Elementary, next to Orenco Woods Nature Park, and close to the Orenco MAX Station & Winter Village. The main level features a great room with a beautiful fireplace and an updated kitchen with granite counters and stainless steel appliances. Upstairs, you'll find two spacious bedrooms and a laundry area. The garage has been converted into a special bonus room, perfect for gaming, lounging, exercising, or just escaping for some quiet time. The property boasts a beautiful front yard with front porch and a large backyard with a shed, ideal for outdoor living and BBQs.Home Energy Score = 8. HES Report at https://rpt.greenbuildingregistry.com/hes/OR10231423.pdf [Home Energy Score = 8. HES Report at https://rpt.greenbuildingregistry.com/hes/OR10231423]
$639,900
2551 NE LORIE Dr Hillsboro, OR 97124
- Type:
- Single Family
- Sq.Ft.:
- 1,975
- Status:
- Active
- Beds:
- 3
- Lot size:
- 0.16 Acres
- Year built:
- 1994
- Baths:
- 3.00
- MLS#:
- 24230861
ADDITIONAL INFORMATION
Jackson School Neighborhood! A new roof was installed in 2021, a new dual-zone Trane HVAC and A/C system in 2020, and a new water heater in 2019. The property features 50' RV parking, a 3-car tandem garage, and more. This well-maintained two-story home offers 3 bedrooms, 2.5 bathrooms, and nearly 2000 sq. ft. of living space on an oversized lot. The primary suite is spacious and includes a soaking tub, walk-in shower, and a huge walk-in closet. Additionally, there is a bonus flex space over the garage, adjacent to the second bedroom. Enjoy entertaining or relaxing in the private backyard, which features a large outbuilding, raised gardening beds, beautifully landscaped front and backyard, a newer backyard fence, multiple entertainment spaces, and a covered patio area. Outside, there is also approximately 50 ft of RV parking. Inside, the spacious kitchen boasts granite countertops, plenty of storage, an island, and newer kitchen appliances that will remain with the home. The laundry area, located off the kitchen/garage, includes an oversized sink and additional cabinets for storage. Neighborhood provides access to 2 neighborhood pools, sports courts/pickleball courts, a clubhouse, walking/jogging paths, and more. The neighborhood is conveniently located just minutes from historic downtown Hillsboro, high-tech companies like Intel, quick highway access, restaurants, and local amenities. Additionally, the property is near Jackson School Elementary and within walking distance of Glencoe High School and Evergreen Elementary. Properties in this desirable area are rare, so don't miss out on this amazing opportunity! [Home Energy Score = 4. HES Report at https://rpt.greenbuildingregistry.com/hes/OR10231237]
- Type:
- Single Family
- Sq.Ft.:
- 1,790
- Status:
- Active
- Beds:
- 3
- Lot size:
- 0.15 Acres
- Year built:
- 1990
- Baths:
- 3.00
- MLS#:
- 24001713
ADDITIONAL INFORMATION
Welcome to your dream home, nestled on a quiet neighborhood street that offers peace and tranquility. This beautiful residence features a large fenced backyard that directly backs to Mooberry Elementary School, providing convenience and added greenspace. The open floor plan, high ceilings, large covered patio and separate great room create a spacious and inviting atmosphere, perfect for entertaining. The large kitchen boasts an eating bar and stainless steel appliances, ideal for culinary enthusiasts. The expansive master suite includes a walk-in closet and an attached master bathroom with stylish barn doors. Recent improvements such as new siding, a new roof, new windows, new carpet, and a new HVAC system ensure modern comfort and efficiency. This home is ready for you to move in and make it your own!
- Type:
- Single Family
- Sq.Ft.:
- 1,456
- Status:
- Active
- Beds:
- 3
- Lot size:
- 0.16 Acres
- Year built:
- 1995
- Baths:
- 3.00
- MLS#:
- 24069444
- Subdivision:
- BROOKWOOD
ADDITIONAL INFORMATION
Nestled on a peaceful cul-de-sac in the established Brookwood neighborhood, this charming home offers a perfect blend of comfort and convenience.Step inside to an open and easy-flowing floor plan, featuring rich, warm-toned laminate flooring throughout the main floor. The formal living room is an intimate space with a gas fireplace accented by a gorgeous shiplap wall, wood mantel, and tile surround.The owner's suite features a full en-suite bath, providing a private retreat. Bedrooms 2 and 3 are connected by a Jack and Jill bath with dual vanities and a full-width vanity mirror, making it a practical and stylish solution for shared spaces. With no HOA, this home also presents great potential as a rental or investment property. Recent upgrades include central AC (2019) and a new roof and gutters (2017). There's even potential RV access/parking for added convenience.The location is unbeatable, with easy access to the MAX Light Rail and close proximity to shopping and dining options at Tanasbourne and Orenco Station. Enjoy nearby parks, dog parks, walking trails, golf courses, and the historic downtown Hillsboro. Plus, you're just a short drive from Nike, Intel, Amazon, Washington County Fairgrounds, Hillsboro Airport, and Aero Academy.Don?t miss the opportunity to make this delightful central Hillsboro home yours. [Home Energy Score = 6. HES Report at https://rpt.greenbuildingregistry.com/hes/OR10196095]
- Type:
- Condo
- Sq.Ft.:
- 1,092
- Status:
- Active
- Beds:
- 2
- Year built:
- 2000
- Baths:
- 2.00
- MLS#:
- 24276538
ADDITIONAL INFORMATION
Welcome to this charming townhouse in Orenco Station! The main floor boasts a spacious living/dining room, open-concept kitchen, pantry, and utility room. Upstairs, the primary suite features a walk-in closet and private bathroom. Enjoy community amenities like racquetball courts, a pool, garden, gym, and dog park. Centrally located near shops, nature parks, and restaurants, this home offers both convenience and comfort.
Open House:
Sunday, 1/5 11:00-2:00PM
- Type:
- Single Family
- Sq.Ft.:
- 2,845
- Status:
- Active
- Beds:
- 4
- Year built:
- 2024
- Baths:
- 3.00
- MLS#:
- 24060091
- Subdivision:
- KRUSSMAN PARK
ADDITIONAL INFORMATION
OPEN SAT/SUN 11-2. MOVE-IN READY! View brand new model home and 4 other homes. Krussman Park is a new Community built by Local Builder "Westwood Homes". This stunning new luxury home is located in the heart of Hillsboro, near downtown and tucked away in a tranquil setting surrounded by trees, backing to open space & has views of hillside. Fabulous open floor plan highlights a spacious great room with built-ins and fireplace, expansive windows, gourmet kitchen with large quartz island and stainless steel appliances, primary on main, den/bedroom on main, Oversized 2 car PLUS shop 6'X17'! Upstairs boasts 3 very spacious bedrooms or option for bonus. Luxurious primary suite boasts gorgeous tiles, floor to ceiling tile shower, soaking tub, and huge oversized closet. Large covered patio and usable spacious yard, views of open space, trees, and hillside, perfect for entertaining. All homes are solar ready, have tankless water heaters, ample storage and luxury finishes throughout. 4-Car Garages & RV PARKING on select lots! Home just completed! OPEN SAT 12-4pm & SUN 11-1pm. Contact agent for Builder Promotion on Rate Buy Down!
- Type:
- Single Family
- Sq.Ft.:
- 2,338
- Status:
- Active
- Beds:
- 4
- Lot size:
- 0.12 Acres
- Year built:
- 2006
- Baths:
- 3.00
- MLS#:
- 24062597
ADDITIONAL INFORMATION
Your stunning Wildwood Estates home awaits! Sitting on a quiet & well-maintained street, this home is immediately welcoming with its' fabulous curb appeal. Walk into the grand entry and you'll immediately notice the tall ceilings, with light pouring through the windows. Family room / kitchen has a cozy feel while still maintaining that open concept floor plan. Enjoy a low maintenance backyard with ample privacy and plenty of space for entertainment. Upstairs features additional living space, and a spacious floor plan to separate the bedrooms. Solid and well-maintained home in the dreamiest neighborhood. Come see it for yourself. [Home Energy Score = 5. HES Report at https://rpt.greenbuildingregistry.com/hes/OR10231863]
- Type:
- Condo
- Sq.Ft.:
- 1,454
- Status:
- Active
- Beds:
- 2
- Year built:
- 2000
- Baths:
- 3.00
- MLS#:
- 24682150
ADDITIONAL INFORMATION
Welcome to this charming home filled with noteworthy features! The neutral color scheme creates a peaceful and sophisticated ambiance throughout. The cozy fireplace adds a touch of comfort and luxury, perfect for creating memorable moments on cool evenings. The primary bedroom's spacious walk-in closet offers ample storage space for a clutter-free lifestyle. This property combines form and function beautifully, with neutral elegance, a calming, and an organized Make this house your forever home and embrace the lifestyle it offers. It's more than just a physical structure; it's a place waiting for you to make it your own. This home has been virtually staged to illustrate its potential.
$1,085,000
660 NE Hood Ct Hillsboro, OR 97124
Open House:
Sunday, 1/5 11:00-3:00PM
- Type:
- Single Family
- Sq.Ft.:
- 3,298
- Status:
- Active
- Beds:
- 4
- Year built:
- 2024
- Baths:
- 3.00
- MLS#:
- 24536577
- Subdivision:
- JACKSON SCHOOL NEIGHBORHOOD
ADDITIONAL INFORMATION
Exquisitely designed and meticulously crafted for modern luxury living. Just completed...tour this stunning new home, open for viewings every Saturday and Sunday from 11am to 3pm. Welcome to Jackson Glen Subdivision, West Hillsboro's latest Gem, a boutique 14-lot subdivision where luxury, location and convenience all converge on the end of a quiet cul-de-sac in the Jackson School Neighborhood. Introducing the last remaining "Arlington Modern", featuring a 3-car garage and 3,298 square feet of spacious modern living nestled on a 1/4 acre lot. Every room in this new home is thoughtfully designed with generous proportions, expansive comfort and offers a Flex Suite/Den + full bath on the main level. Luxury amenities include 8-foot interior doors, precision mill work, custom cabinet selections, undermount sinks and designer quartz countertops throughout. Lovely Kitchen with large Island, Walk-in Pantry, KitchenAid 6 piece stainless steel appliance suite, gas cooktop and more. Primary ensuite offers a beautiful custom tile shower, freestanding tub, dual vanities and a large walk in closet that will take your breath away. The oversized laundry room with utility sink perfectly complements the scale and grandeur of this lovely home. Tankless water heater, 95% Bryant heating and cooling system, oversized covered patio and front and rear landscape with irrigation. Loaded with Standard Features. Enjoy an elite Buying experience with a local leader in Luxury New Home Construction. [Home Energy Score = 7. HES Report at https://rpt.greenbuildingregistry.com/hes/OR10226339]
$1,495,000
802 NE BRENNAN Ln Hillsboro, OR 97124
- Type:
- Single Family
- Sq.Ft.:
- 4,981
- Status:
- Active
- Beds:
- 4
- Lot size:
- 0.25 Acres
- Year built:
- 2001
- Baths:
- 7.00
- MLS#:
- 23674873
ADDITIONAL INFORMATION
Welcome to this exquisite Street of Dreams retreat, nestled in a small gated neighborhood. This home is a masterpiece of craftsmanship, with extensive cherry woodwork, built-ins, and stunning travertine tile throughout. The moment you step inside, you'll be captivated by the dramatic tall coved ceilings and 24' windows that flood the space with natural light, creating an inviting and open atmosphere. For those who love to cook and entertain, the gourmet chef's kitchen is a dream come true. Featuring top-of-the-line Viking Professional appliances and a convenient butler sidebar, it's the heart of this home, perfect for creating culinary delights and hosting memorable gatherings. Working from home is a pleasure in the library/office, complete with numerous built-ins, providing an inspiring and organized workspace. Retreat to the primary suite, where luxury and comfort await. With two large closets equipped with organizers, storage is never a concern. Every bedroom in this home is a suite, offering privacy and convenience for all. Wine enthusiasts will rejoice in the expansive wine cellar, ready to house your collection. Movie nights are taken to a new level in the theater room, featuring a brand new 85" TV and a state-of-the-art home sound system for a cinematic experience. Enjoy outdoor living year-round on the covered decks, complete with heaters for those cooler evenings. For the hobbyist or DIY enthusiast, the garage comes equipped with a workshop, providing a dedicated space for your projects. Minutes from intel, 25 minutes to downtown Portland, and 35 minutes to PDX. [Home Energy Score = 1. HES Report at https://rpt.greenbuildingregistry.com/hes/OR10222142]
- Type:
- Single Family
- Sq.Ft.:
- 2,998
- Status:
- Active
- Beds:
- 4
- Lot size:
- 0.12 Acres
- Year built:
- 2023
- Baths:
- 3.00
- MLS#:
- 23592190
ADDITIONAL INFORMATION
Contemporary Farmhouse Design, 3 BDR, Bonus Room, 4thBDR/Guest on Main Level, Full bath with Tiled Shower on Main Level. 8ft Doors on Maim Level. Scratch-Proof/Water-Proof Luxury Vinyl Plank Flooring, Island Kitchen, Custom Cabinetry, Quartz Counters, Bosch Stainless Steel Appliances, 36" Gas Range, Stylish Tile Accenting, Primary Suite features walk-In Closet/Tiled Shower/large Vanity/Freestanding Soak Tub, Mudroom Bench Area, Lots of Added Storage Areas, Private Oversized Covered Deck with Cedar T&G Ceiling for Outdoor Living Space, Custom Iron Railing Detailing, Designer Moldings and Doors, Gas Range/Fireplace/Heating/Tankless H2O Heater, Top Quality Construction T/O including Upgraded Energy Efficiencies, EV Charger & Solar Ready and Extended 3rd Party Home Warranty. [Home Energy Score = 10. HES Report at https://rpt.greenbuildingregistry.com/hes/OR10219733]
$1,699,000
NW Padgett RD Hillsboro, OR 97124
Open House:
Sunday, 1/5 11:00-4:00PM
- Type:
- Single Family
- Sq.Ft.:
- 3,756
- Status:
- Active
- Beds:
- 5
- Lot size:
- 2.03 Acres
- Year built:
- 2024
- Baths:
- 4.00
- MLS#:
- 23139619
- Subdivision:
- Padgett Estates
ADDITIONAL INFORMATION
Brand New Luxury Gated Acreage Community with Gorgeous Pacific NW Views! Newly built home has 5 bedrooms, 3.5 bath, Primary Suite and 3 additional bedrooms on the Main, huge dual area loft (great second living area), executive chef gourmet kitchen with large kitchen island, slab quartz and Electrolux stainless steel appliances, Great room features modern fireplace, smart home technology and spacious primary suite has full tile walk in shower, dual sink, relaxing soak tub, ample counter space and organized cabinetry. Nationally awarded local builder has outstanding home warranty program. Amazing views, popular area with country living and city conveniences nearby. This beautifully crafted new home is ready for immediate occupancy.

Hillsboro Real Estate
The median home value in Hillsboro, OR is $533,000. This is lower than the county median home value of $545,400. The national median home value is $338,100. The average price of homes sold in Hillsboro, OR is $533,000. Approximately 49.46% of Hillsboro homes are owned, compared to 47.01% rented, while 3.52% are vacant. Hillsboro real estate listings include condos, townhomes, and single family homes for sale. Commercial properties are also available. If you see a property you’re interested in, contact a Hillsboro real estate agent to arrange a tour today!
Hillsboro, Oregon 97124 has a population of 105,909. Hillsboro 97124 is less family-centric than the surrounding county with 35.89% of the households containing married families with children. The county average for households married with children is 36.2%.
The median household income in Hillsboro, Oregon 97124 is $91,540. The median household income for the surrounding county is $92,025 compared to the national median of $69,021. The median age of people living in Hillsboro 97124 is 34.1 years.
Hillsboro Weather
The average high temperature in July is 80.8 degrees, with an average low temperature in January of 36.7 degrees. The average rainfall is approximately 39.2 inches per year, with 3.2 inches of snow per year.


