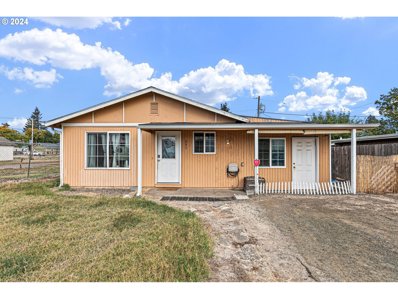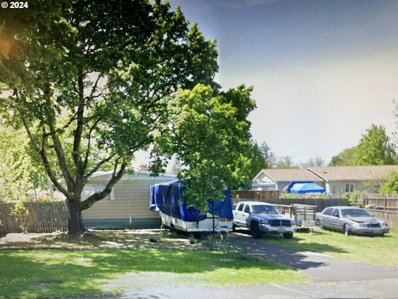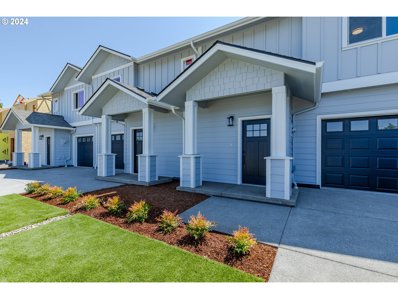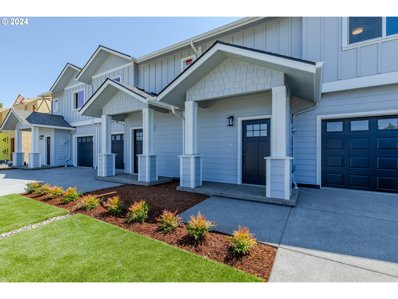Harrisburg OR Homes for Sale
$450,000
866 N 7TH St Harrisburg, OR 97446
- Type:
- Single Family
- Sq.Ft.:
- 1,894
- Status:
- NEW LISTING
- Beds:
- 4
- Lot size:
- 0.16 Acres
- Year built:
- 2005
- Baths:
- 3.00
- MLS#:
- 239055599
ADDITIONAL INFORMATION
Welcome to 866 N 7th St in Harrisburg, Oregon — a home that’s ready to check all your boxes and then some! With 4 bedrooms, 3 bathrooms, and 1,894 square feet of living space, there’s room to live, laugh, and make memories. Built in 2005, it’s got the perfect mix of modern design and cozy vibes, starting with the main-level master suite (hello, private bath and walk-in closet!). The 3-car garage is a total win—it even has a heated bay, perfect for your dream workshop or just extra space for all your gear. Step outside to a fully fenced backyard that’s practically begging for some fun—gated RV parking, a dog run for your furry friend, and even a chicken coop if fresh eggs are your thing. All of this sits next to a pathway leading to a playground, it’s like your own little piece of paradise in a friendly neighborhood. Top that off with central heating and cooling upgraded in 2021, plus a full lineup of appliances, and plug in ready moder networking, this home is totally move-in ready and waiting to make your dreams reality.
- Type:
- Single Family
- Sq.Ft.:
- 3,011
- Status:
- Active
- Beds:
- 4
- Lot size:
- 0.86 Acres
- Year built:
- 1980
- Baths:
- 3.00
- MLS#:
- 24041088
ADDITIONAL INFORMATION
Experience peaceful country living in this single-level home set on nearly an acre. The property boasts a massive 40’x40’ shop and a 25’x40’ barn, both equipped with 220/110 power, providing ample space for hobbies, projects, and storage. Outdoor enthusiasts will appreciate the RV parking with hookups, a covered BBQ area, a cozy firepit, 16 mature fruit trees, raised garden beds, a greenhouse, and a chicken coop, all designed to compliment a country lifestyle. Inside, the living room welcomes you with a stunning vaulted, beamed ceiling, a certified woodstove for added warmth, and newer LVP flooring that extends through much of the home. The kitchen features modern stainless steel appliances, while the dining room opens to the backyard creating a seamless flow for indoor-outdoor living. The primary bedroom suite offers a private bath with 2 closets and a walk-in shower, while the recently updated hall bath includes double sinks and a shower/tub combo with a tile surround. The original garage has been converted into a spacious family room with a certified woodstove, and a staircase leads to a fourth bedroom and easily accessible attic storage. A versatile office with closet and storage room could function as 5th bedroom, offering flexibility for your needs. Situated in a peaceful rural area on the outskirts of Harrisburg, this home allows you to enjoy the serenity of country living while being just a short 20-minute drive from Eugene’s shopping, dining, and entertainment options. This charming property is the perfect countryside retreat!
$465,000
899 Siuslaw Pl Harrisburg, OR 97446
- Type:
- Single Family
- Sq.Ft.:
- 1,614
- Status:
- Active
- Beds:
- 4
- Year built:
- 2004
- Baths:
- 2.00
- MLS#:
- 823831
- Subdivision:
- Harrisburg
ADDITIONAL INFORMATION
Accepted Offer with Contingencies. This beautiful, well-cared-for home built by Bruce Weichert is just waiting for someone to love it! New carpet! Roof, HVAC and water softener replaced within last 3 years. Vaulted ceilings and a spacious kitchen and dining area with built-in desk, this home is functional and charming. Primary bedroom includes ensuite bathroom with accessible shower for added convenience. Enjoy the warmth of gas appliances and a cozy gas fireplace. Fully fenced and gated backyard, with RV pad and hookups. Quiet neighborhood!
- Type:
- Single Family
- Sq.Ft.:
- 1,705
- Status:
- Active
- Beds:
- 3
- Baths:
- 3.00
- MLS#:
- 24588874
- Subdivision:
- SHADOWOOD
ADDITIONAL INFORMATION
Welcome to Shadowood! This lot features our McKenzie attached floorplan. At 1705sqft, the McKenzie offers a large great room with natural lighting, gas fireplace, and LVP flooring throughout the main living area and bathrooms. The kitchen, featuring gorgeous stained beech cabinets, gas stove, and granite countertops, opens to the great room and dining room with a large island for additional seating and function. The primary bedroom, featuring a large WIC closet and private bathroom with WI shower with glass enclosure, is located upstairs and situated privately from other hall bedrooms. Included front and back yard landscaping including an underground sprinkler system and 10x10 patio. Fall Savings Event Happening Now! Get up to $10k* to use on extras like closing costs, interest rate buydown, and options. Expected move-in December/January!
- Type:
- Single Family
- Sq.Ft.:
- 1,705
- Status:
- Active
- Beds:
- 3
- Baths:
- 3.00
- MLS#:
- 24137292
- Subdivision:
- SHADOWOOD
ADDITIONAL INFORMATION
Welcome to Shadowood! This lot features our spacious McKenzie attached floorplan. At 1,705 sqft, the McKenzie offers an expansive great room filled with natural light and durable LVP flooring throughout the main living areas and bathrooms. The kitchen features granite countertops, stained beech cabinets, a gas range, and a large island for additional seating and functionality. The open layout seamlessly connects the great room and dining area, making it perfect for gatherings.Upstairs, the primary bedroom is a true retreat, featuring a spacious walk-in closet and a private en-suite bathroom with a walk-in shower. Two additional bedrooms are located down the hall, providing great separation of space. Step outside to enjoy the covered patio with can lighting, ideal for relaxing or entertaining outdoors. This home also comes with fully landscaped front and back yards and an underground sprinkler system for easy maintenance. Additional features include air conditioning for year-round comfort. This home will be move-in ready by January!
- Type:
- Single Family
- Sq.Ft.:
- 1,395
- Status:
- Active
- Beds:
- 3
- Baths:
- 3.00
- MLS#:
- 24093175
- Subdivision:
- SHADOWOOD
ADDITIONAL INFORMATION
This stunning two-story townhome offers 3 bedrooms, 2.5 bathrooms, and just under 1,400 sq. ft. of thoughtfully designed living space, perfect for modern living. Main Floor Highlights: The heart of the home is the gourmet kitchen, featuring granite countertops, a central island, a gas range, and a refrigerator included for added convenience. The open-concept great room and dining area make entertaining seamless, with direct access to the patio. The outdoor space is fully landscaped with underground sprinklers, and fencing ensures privacy and functionality for outdoor gatherings, pets, or play. A conveniently located powder room on the main level is perfect for guests. Upper Level Features: The primary bedroom is a true retreat with an en-suite bath and a walk-in shower. Two additional bedrooms are situated down the hall, offering privacy and flexibility for family, guests, or a home office. A full bathroom and a laundry room (with washer and dryer included) complete the upstairs layout. Additional Features: Stylish LVP flooring throughout formal areas and bathrooms for durability and elegance. Stay comfortable year-round with air conditioning. A spacious two-car garage provides ample storage and parking. This home is move-in ready by February and features modern finishes throughout. With its convenient location, functional layout, and included appliances and fencing, this home is ready to welcome you!
$375,000
834 S 8TH Pl Harrisburg, OR 97446
- Type:
- Single Family
- Sq.Ft.:
- 1,152
- Status:
- Active
- Beds:
- 3
- Lot size:
- 0.17 Acres
- Year built:
- 1981
- Baths:
- 2.00
- MLS#:
- 24090721
ADDITIONAL INFORMATION
Well maintained starter home in the heart of Harrisburg. Great location, low maintenance, extra parking and fenced yard with covered deck to enjoy the evenings on. New roof and flooring in 2018. Come check it out before it's gone!
$279,000
345 FOUNTAIN St Harrisburg, OR 97446
- Type:
- Single Family
- Sq.Ft.:
- 960
- Status:
- Active
- Beds:
- 2
- Lot size:
- 0.11 Acres
- Year built:
- 1965
- Baths:
- 1.00
- MLS#:
- 24636358
ADDITIONAL INFORMATION
This 2-bedroom, 1-bathroom home is bursting with potential and waiting for you to make it your own. Step inside to discover a cozy living space that invites comfort and relaxation. The extra room can serve as an additional bedroom or living space. Your backyard is a blank slate, ready for your vision. Conveniently located near local amenities this home combines charm and opportunity. Schedule a showing today!
$329,000
455 MACY St Harrisburg, OR 97446
- Type:
- Single Family
- Sq.Ft.:
- 2,106
- Status:
- Active
- Beds:
- 4
- Lot size:
- 0.23 Acres
- Year built:
- 1971
- Baths:
- 3.00
- MLS#:
- 24473578
ADDITIONAL INFORMATION
Back on market and now priced to sell. Rare opportunity to own a well maintained home with 2 separate living spaces. The move-in ready main home is 1596 sq ft and is all one level. It has 4 bedrooms and 2 full baths, plus vaulted ceilings, new laminate flooring and carpet, and it has been freshly painted inside and out. The smaller detached house is 510 sq ft. It has high ceilings, a large open room, a kitchen, a loft bedroom, and an additional bathroom. Perfect for a workshop, home office, storage, or extended family. So many possibilities. The yard has plenty of room to park an RV or boat. Schedule a showing today and come see for yourself!
- Type:
- Single Family
- Sq.Ft.:
- 2,968
- Status:
- Active
- Beds:
- 4
- Lot size:
- 0.2 Acres
- Year built:
- 2003
- Baths:
- 3.00
- MLS#:
- 24442378
ADDITIONAL INFORMATION
This move-in ready home in Harrisburg, Oregon, offers a rare combination of space and practicality. It features 3 bedrooms, 3 bathrooms, and an oversized 3-car garage with a work desk included. The floor plan includes a separate entrance for a home office, which could also function as a 4th bedroom. Inside, you'll find a formal living room with a gas fireplace, an open concept kitchen/dining room with an island. French doors lead to a family room with a bar area. The large primary suite makes up the second floor and features a fireplace, walk in closet and a covered balcony offering peaceful pastoral views of the valley. The fenced backyard has a hot tub, covered patio, a detached storage shed and convenient pull-through RV or boat parking.This great location is just 10 minutes to I-5 and 20+ minutes to the airport, shopping or medical services. Enjoy the convenience of nearby urban amenities while living in a peaceful, small-town setting.
$215,000
530 S 6TH St Harrisburg, OR 97446
- Type:
- Mobile Home
- Sq.Ft.:
- 720
- Status:
- Active
- Beds:
- 3
- Lot size:
- 0.3 Acres
- Year built:
- 1976
- Baths:
- 1.00
- MLS#:
- 24460980
ADDITIONAL INFORMATION
Price Reduction 1976 Statler Manufactured home on .30 acres in Harrisburg. Zoned R2, Multifamily Residential. Do not disturb tenants. All access to property require 24 hour notice.
- Type:
- Single Family
- Sq.Ft.:
- 1,474
- Status:
- Active
- Beds:
- 3
- Lot size:
- 0.13 Acres
- Year built:
- 2024
- Baths:
- 3.00
- MLS#:
- 24400969
- Subdivision:
- BUTTERFLY GARDEN
ADDITIONAL INFORMATION
Use builder's preferred lender to receive huge closing cost credit and rate buydown. Brand new, luxury townhome in Harrisburg with all the upgrades included! Featuring a 3 bedroom/2.1 bath floor plan with granite counters, stainless appliances, Milgard windows, high ceilings, smart thermostats, laundry room, covered patio, spacious backyard and more. Attached single-car garage, forced air heat & AC. No HOA. ADA options available. Ready to move in now!
- Type:
- Single Family
- Sq.Ft.:
- 1,474
- Status:
- Active
- Beds:
- 3
- Lot size:
- 0.08 Acres
- Year built:
- 2023
- Baths:
- 3.00
- MLS#:
- 23554037
- Subdivision:
- BUTTERFLY GARDEN
ADDITIONAL INFORMATION
Use builder's preferred lender to receive huge closing cost credit and rate buydown. Call LA for additional details. Brand new, luxury townhome in Harrisburg with all the upgrades included! Featuring a 3 bedroom/2.1 bath floor plan with granite counters, stainless appliances, Milgard windows, high ceilings, smart thermostats, laundry room, covered patio, spacious backyard and more. Attached single-car garage, forced air heat & AC. No HOA. ADA options available. Estimated completion Dec 2024.
- Type:
- Single Family
- Sq.Ft.:
- 1,656
- Status:
- Active
- Beds:
- 3
- Year built:
- 2023
- Baths:
- 3.00
- MLS#:
- 810648
- Subdivision:
- Harrisburg
ADDITIONAL INFORMATION
CLOSING COST CREDIT & RATE BUYDOWN AVAILABLE THROUGH BUILDER'S PREFERRED LENDER. Brand new, luxury townhome in Harrisburg with all the upgrades included! Featuring a 3 bed/2.1 bath floorplan with granite counters, stainless appliances, Milgard windows, high ceilings, smart thermostats, laundry room, covered patio, spacious backyard & more. Attached single-car garage, FA heat & AC. No HOA. ADA options available. Estimated completion Dec 2024.
- Type:
- Single Family
- Sq.Ft.:
- 1,474
- Status:
- Active
- Beds:
- 3
- Year built:
- 2023
- Baths:
- 3.00
- MLS#:
- 810643
- Subdivision:
- Harrisburg
ADDITIONAL INFORMATION
CLOSING COST CREDIT & RATE BUYDOWN AVAILABLE THROUGH BUILDER'S PREFERRED LENDER! Brand new, luxury townhome in Harrisburg with all the upgrades included! Featuring a 3 bedroom/2.1 bath floor plan with granite counters, kitchen island, high ceilings, smart thermostats, laundry room, spacious backyard and more. Attached single-car garage, forced air heat & AC. No HOA. ADA options available. Estimated completion December 2024.

The content relating to real estate for sale on this web site comes in part from the IDX program of the RMLS™ of Portland, Oregon. Real estate listings sourced from RMLS™ of Portland Oregon are marked with the RMLS™ logo, and detailed information about these properties includes the names of the listing brokers. Listing content is Copyright 2025, RMLS of Portland, Oregon. Some properties which appear for sale on this web site may subsequently have sold or may no longer be available.

Based on information from Willamette Valley Multiple Listing Service, which neither guarantees nor is in any way responsible for its accuracy. All data is provided ‘AS IS’ and with all faults. Data maintained by Willamette Valley Multiple Listing Service may not reflect all real estate activity in the market. Listing data is copyright© 2025 Willamette Valley MLS.
Harrisburg Real Estate
The median home value in Harrisburg, OR is $370,600. This is lower than the county median home value of $371,900. The national median home value is $338,100. The average price of homes sold in Harrisburg, OR is $370,600. Approximately 74.68% of Harrisburg homes are owned, compared to 22.41% rented, while 2.91% are vacant. Harrisburg real estate listings include condos, townhomes, and single family homes for sale. Commercial properties are also available. If you see a property you’re interested in, contact a Harrisburg real estate agent to arrange a tour today!
Harrisburg, Oregon 97446 has a population of 3,645. Harrisburg 97446 is more family-centric than the surrounding county with 40.86% of the households containing married families with children. The county average for households married with children is 28.22%.
The median household income in Harrisburg, Oregon 97446 is $44,044. The median household income for the surrounding county is $63,313 compared to the national median of $69,021. The median age of people living in Harrisburg 97446 is 35.8 years.
Harrisburg Weather
The average high temperature in July is 82.2 degrees, with an average low temperature in January of 34.2 degrees. The average rainfall is approximately 46 inches per year, with 3.3 inches of snow per year.














