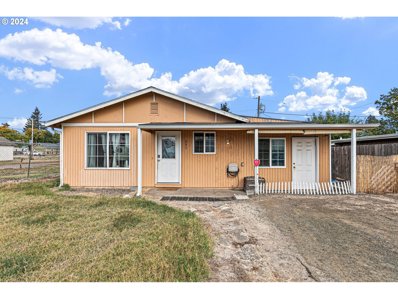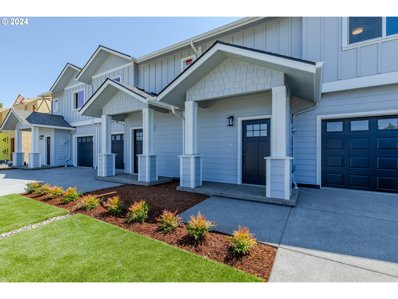Harrisburg OR Homes for Sale
- Type:
- Single Family
- Sq.Ft.:
- 1,395
- Status:
- NEW LISTING
- Beds:
- 3
- Year built:
- 2025
- Baths:
- 3.00
- MLS#:
- 703930501
- Subdivision:
- SHADOWOOD
ADDITIONAL INFORMATION
This two-story townhome offers 3 bedrooms, 2.5 bathrooms, and just under 1,400 sq. ft. of living space. The main floor includes a great room opening to the kitchen featuring quartz countertops, a central island, and a gas range. The dining area opens to a patio, and the front and backyard are fully landscaped with underground sprinklers. A powder room is conveniently located downstairs for guests. Upstairs, the primary bedroom offers an en-suite bath with a walk-in shower. The two additional bedrooms are located down the hall, providing separation from the primary bedroom for added privacy. A full bathroom and a laundry room are also located upstairs. Additional features include LVP flooring throughout formal areas and bathrooms, AC, Refrigerator, washer/dryer, and a two-car garage. This home is move-in ready by March with modern finishes.
$499,999
956 BURTON St Harrisburg, OR 97446
- Type:
- Single Family
- Sq.Ft.:
- 1,717
- Status:
- Active
- Beds:
- 3
- Lot size:
- 0.19 Acres
- Year built:
- 2021
- Baths:
- 2.00
- MLS#:
- 591315522
ADDITIONAL INFORMATION
Don’t miss this beautiful, immaculate Bruce Wiechert custom home, located down a secluded driveway at the end of the street, creating unexpected privacy in an area of newer homes.Built by one of Willamette Valleys most prestigious builders, this 2021 energy efficient 3 bedroom plus flex room, 2 bath home also has a den and boasts high tray ceilings, quartz counters throughout, engineered plank flooring, stainless steel appliances, gas stove, finished oversized garage. The Hardie Board Siding and 2 x 6 exterior walls offer extra insulation.The single level split bedroom design is amazing. The high windows flood the great room with natural light. Imagine sitting by the warm gas fireplace on a cold winter night or retreat to the peaceful primary bedroom with large private bathroom, plush carpeting, tray ceiling and generously sized walk-in closet.The fenced landscaped yard with sprinkler irrigation is private and has enough room for RV parking.
- Type:
- Single Family
- Sq.Ft.:
- 3,011
- Status:
- Active
- Beds:
- 4
- Lot size:
- 0.86 Acres
- Year built:
- 1980
- Baths:
- 3.00
- MLS#:
- 24041088
ADDITIONAL INFORMATION
Experience peaceful country living in this single-level home set on nearly an acre. The property boasts a massive 40’x40’ shop and a 25’x40’ barn, both equipped with 220/110 power, providing ample space for hobbies, projects, and storage. Outdoor enthusiasts will appreciate the RV parking with hookups, a covered BBQ area, a cozy firepit, 16 mature fruit trees, raised garden beds, a greenhouse, and a chicken coop, all designed to compliment a country lifestyle. Inside, the living room welcomes you with a stunning vaulted, beamed ceiling, a certified woodstove for added warmth, and newer LVP flooring that extends through much of the home. The kitchen features modern stainless steel appliances, while the dining room opens to the backyard creating a seamless flow for indoor-outdoor living. The primary bedroom suite offers a private bath with 2 closets and a walk-in shower, while the recently updated hall bath includes double sinks and a shower/tub combo with a tile surround. The original garage has been converted into a spacious family room with a certified woodstove, and a staircase leads to a fourth bedroom and easily accessible attic storage. A versatile office with closet and storage room could function as 5th bedroom, offering flexibility for your needs. Situated in a peaceful rural area on the outskirts of Harrisburg, this home allows you to enjoy the serenity of country living while being just a short 20-minute drive from Eugene’s shopping, dining, and entertainment options. This charming property is the perfect countryside retreat!
$465,000
899 Siuslaw Pl Harrisburg, OR 97446
- Type:
- Single Family
- Sq.Ft.:
- 1,614
- Status:
- Active
- Beds:
- 4
- Year built:
- 2004
- Baths:
- 2.00
- MLS#:
- 823831
- Subdivision:
- Harrisburg
ADDITIONAL INFORMATION
Accepted Offer with Contingencies. This beautiful, well-cared-for home built by Bruce Weichert is just waiting for someone to love it! New carpet! Roof, HVAC and water softener replaced within last 3 years. Vaulted ceilings and a spacious kitchen and dining area with built-in desk, this home is functional and charming. Primary bedroom includes ensuite bathroom with accessible shower for added convenience. Enjoy the warmth of gas appliances and a cozy gas fireplace. Fully fenced and gated backyard, with RV pad and hookups. Quiet neighborhood!
- Type:
- Single Family
- Sq.Ft.:
- 1,395
- Status:
- Active
- Beds:
- 3
- Baths:
- 3.00
- MLS#:
- 24093175
- Subdivision:
- SHADOWOOD
ADDITIONAL INFORMATION
This stunning two-story townhome offers 3 bedrooms, 2.5 bathrooms, and just under 1,400 sq. ft. of thoughtfully designed living space, perfect for modern living. Main Floor Highlights: The heart of the home is the gourmet kitchen, featuring granite countertops, a central island, a gas range, and a refrigerator included for added convenience. The open-concept great room and dining area make entertaining seamless, with direct access to the patio. The outdoor space is fully landscaped with underground sprinklers, and fencing ensures privacy and functionality for outdoor gatherings, pets, or play. A conveniently located powder room on the main level is perfect for guests. Upper Level Features: The primary bedroom is a true retreat with an en-suite bath and a walk-in shower. Two additional bedrooms are situated down the hall, offering privacy and flexibility for family, guests, or a home office. A full bathroom and a laundry room (with washer and dryer included) complete the upstairs layout. Additional Features: Stylish LVP flooring throughout formal areas and bathrooms for durability and elegance. Stay comfortable year-round with air conditioning. A spacious two-car garage provides ample storage and parking. This home is move-in ready by February and features modern finishes throughout. With its convenient location, functional layout, and included appliances and fencing, this home is ready to welcome you!
$279,000
345 FOUNTAIN St Harrisburg, OR 97446
- Type:
- Single Family
- Sq.Ft.:
- 960
- Status:
- Active
- Beds:
- 2
- Lot size:
- 0.11 Acres
- Year built:
- 1965
- Baths:
- 1.00
- MLS#:
- 24636358
ADDITIONAL INFORMATION
This 2-bedroom, 1-bathroom home is bursting with potential and waiting for you to make it your own. Step inside to discover a cozy living space that invites comfort and relaxation. The extra room can serve as an additional bedroom or living space. Your backyard is a blank slate, ready for your vision. Conveniently located near local amenities this home combines charm and opportunity. Schedule a showing today!
- Type:
- Single Family
- Sq.Ft.:
- 1,474
- Status:
- Active
- Beds:
- 3
- Lot size:
- 0.08 Acres
- Year built:
- 2023
- Baths:
- 3.00
- MLS#:
- 23554037
- Subdivision:
- BUTTERFLY GARDEN
ADDITIONAL INFORMATION
Use builder's preferred lender to receive huge closing cost credit and rate buydown. Call LA for additional details. Brand new, luxury townhome in Harrisburg with all the upgrades included! Featuring a 3 bedroom/2.1 bath floor plan with granite counters, stainless appliances, Milgard windows, high ceilings, smart thermostats, laundry room, covered patio, spacious backyard and more. Attached single-car garage, forced air heat & AC. No HOA. ADA options available. Estimated completion Dec 2024.
- Type:
- Single Family
- Sq.Ft.:
- 1,656
- Status:
- Active
- Beds:
- 3
- Year built:
- 2023
- Baths:
- 3.00
- MLS#:
- 810648
- Subdivision:
- Harrisburg
ADDITIONAL INFORMATION
CLOSING COST CREDIT & RATE BUYDOWN AVAILABLE THROUGH BUILDER'S PREFERRED LENDER. Brand new, luxury townhome in Harrisburg with all the upgrades included! Featuring a 3 bed/2.1 bath floorplan with granite counters, stainless appliances, Milgard windows, high ceilings, smart thermostats, laundry room, covered patio, spacious backyard & more. Attached single-car garage, FA heat & AC. No HOA. ADA options available. Estimated completion Dec 2024.


Harrisburg Real Estate
The median home value in Harrisburg, OR is $437,500. This is higher than the county median home value of $371,900. The national median home value is $338,100. The average price of homes sold in Harrisburg, OR is $437,500. Approximately 74.68% of Harrisburg homes are owned, compared to 22.41% rented, while 2.91% are vacant. Harrisburg real estate listings include condos, townhomes, and single family homes for sale. Commercial properties are also available. If you see a property you’re interested in, contact a Harrisburg real estate agent to arrange a tour today!
Harrisburg, Oregon has a population of 3,645. Harrisburg is more family-centric than the surrounding county with 43.01% of the households containing married families with children. The county average for households married with children is 28.22%.
The median household income in Harrisburg, Oregon is $44,044. The median household income for the surrounding county is $63,313 compared to the national median of $69,021. The median age of people living in Harrisburg is 35.8 years.
Harrisburg Weather
The average high temperature in July is 82.2 degrees, with an average low temperature in January of 34.2 degrees. The average rainfall is approximately 46 inches per year, with 3.3 inches of snow per year.







