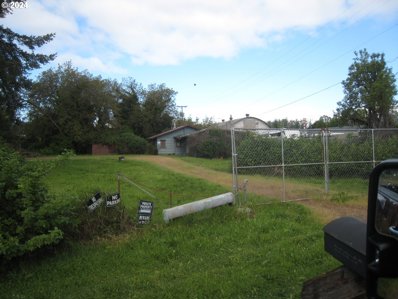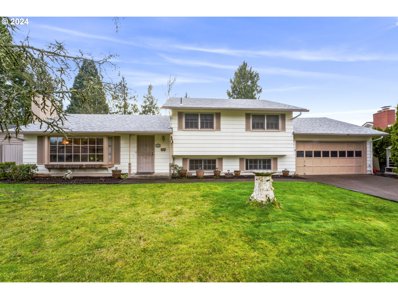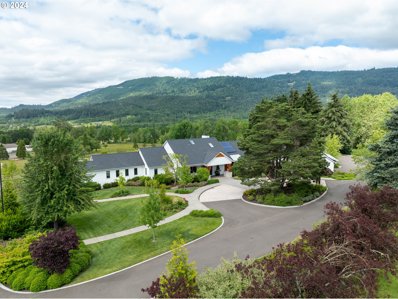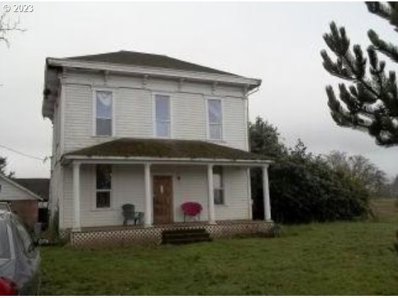Eugene OR Homes for Sale
$525,000
1360 HENDERSON Ave Eugene, OR 97403
- Type:
- Single Family
- Sq.Ft.:
- 1,366
- Status:
- Active
- Beds:
- 2
- Lot size:
- 0.86 Acres
- Year built:
- 1945
- Baths:
- 1.00
- MLS#:
- 24141209
ADDITIONAL INFORMATION
House is of little value, value is in the land for development zoning is GOMU this property is in an opportunity zone and may have many possible opportunities from the city of Springfield
$185,000
374 WAITE St Eugene, OR 97402
- Type:
- Single Family
- Sq.Ft.:
- 557
- Status:
- Active
- Beds:
- 1
- Lot size:
- 0.11 Acres
- Year built:
- 1938
- Baths:
- 1.00
- MLS#:
- 24391656
ADDITIONAL INFORMATION
Discover the hidden charm of this quaint affordable home located on a quiet street in town. Perfect for those seeking a manageable property, this home presents a unique investment opportunity. It offers creative possibilities for the savvy investor. With its small footprint and central location, this property promises convenience and potential for those with an eye for opportunity. Explore the possibilities and make this little house your next venture in urban living.
$1,549,900
2502 HIGHLAND Dr Eugene, OR 97403
- Type:
- Single Family
- Sq.Ft.:
- 5,972
- Status:
- Active
- Beds:
- 4
- Lot size:
- 0.26 Acres
- Year built:
- 1948
- Baths:
- 5.00
- MLS#:
- 24410556
- Subdivision:
- Malabar Hill/Hendricks Park
ADDITIONAL INFORMATION
OPEN HOUSE Saturday 3/1 1:00 - 4:00 Opportunity to own one of Eugene's most prestigious homes proudly occupying a footprint in the University Hills along side Hendricks Park with stunning panoramic sunset views. This opulent home offers the grandeur of old Hollywood while seamlessly combining the brilliance of renowned architect Otto Poticha all while offering luxurious modern amenities. You will be immediately welcomed by a dramatic rock waterfall and Koi pond as you enter into this entertainer's paradise showcasing impressive living areas accentuated by the wall of floor to ceiling windows that frame unparalleled vistas. The primary retreat on the main level displays an art-deco solid marble fireplace, double boutique-like closets, and dual spa-like baths that pamper you with oversized waterfall shower and marble, jetted plunge tub. Enjoy a screened projection tv with motorized black out blinds and private balcony. In addition there is TWO scenic flex rooms lending to a nursery, gym, office, meditation, or hobby rooms. The massive chef's kitchen offers unrivaled function with 2 oversized islands, commercial appliances and large walk-in pantry blending elegance, and refined luxury. Enjoy the indoor/outdoor lifestyle with an upscale outdoor kitchen. The chic media/family room with fireplace, wood paneling & exposed beams and full wet bar creates an intimate ambiance. Upstairs you will find an additional primary suite complete with French doors to a private veranda. Wine enthusiasts will be love the 14 X 24 below grade wine cellar. This nearly 6,000 sq. ft. home offers 4 generously sized bedrooms and 5 full bathrooms. This remarkable residence has been meticulously renovated with modern amenities yet retains the charm and characteristics from period in which is was built. It is a unique opportunity to surround yourself with the unrivaled location, elegance, and refined luxury. Furnishings negotiable.Motivated Seller!
$795,000
3710 EMERALD St Eugene, OR 97405
- Type:
- Single Family
- Sq.Ft.:
- 3,218
- Status:
- Active
- Beds:
- 4
- Lot size:
- 0.24 Acres
- Year built:
- 1978
- Baths:
- 5.00
- MLS#:
- 24391396
ADDITIONAL INFORMATION
Like a secret castle in an enchanted forest. This is one special home, very modest and humble from the road, then you walk in and... whoa. Truly, I have never seen anything quite like it. The views from every level are absolutely stunning and each one gives something slightly different. This distinguished home cascades 4 levels on the hillside and takes advantage of the remarkable views. Every single room has an incredible panorama of the city, and the sunsets from any one of the multiple decks will be outstanding. Truly exceptional architecture and character. Hidden closets, a built in dining bench, each bedroom with its own bathroom, and a terraced garden are just a few of the features that make this home stand out. And now you have the chance to own one of the most distinctive and special properties in our city.
$349,000
2515 W IRWIN Way Eugene, OR 97402
- Type:
- Single Family
- Sq.Ft.:
- 960
- Status:
- Active
- Beds:
- 3
- Lot size:
- 0.14 Acres
- Year built:
- 1973
- Baths:
- 1.00
- MLS#:
- 24049318
- Subdivision:
- Active Bethel Citizens
ADDITIONAL INFORMATION
Add your personal touch to this nicely cared for home at 2515 W. Irwin Way in Eugene, Oregon. Enjoy the perks of a community-centered established Barger Neighborhood with this 3 Bed 1 Bath home. The home has newer exterior paint, newer matching kitchen appliances, and the roof was replaced around 2017. The primary bedroom has an ensuite bathroom and the covered back patio space features a fun custom soaking tub. The 10' x 12' outbuilding in the backyard could be used as a storage shed, office space, or hobby area. The lot is set up in a way that offers great access and ample parking options. This is a convenient location for the active walker or bicyclist as the home sits at the end of a dead-end street with direct access to Jessen Multi Use Path which will lead you to the beautiful views at Golden Gardens Park (Fishing, Hiking Trail, Looped path). The adjacent land is owned by the City of Eugene. According to the City of Eugene Website, they are planning a project with the Golden Gardens Park that looks to make some changes and add a habitat conservation area with trails, sports complex (with vehicle access from Clear Lake Drive), and neighborhood park. They are currently in the public meeting and survey phase of that project. Buyer to do their own due diligence to learn more about it. Just a few blocks down you'll also find Irwin Park, which features a picnic area, play structure, and a baseball diamond. This home and community is suitable for all ages.
$414,999
3093 GUADALUPE Way Eugene, OR 97408
- Type:
- Single Family
- Sq.Ft.:
- 2,026
- Status:
- Active
- Beds:
- 4
- Lot size:
- 0.1 Acres
- Year built:
- 1945
- Baths:
- 3.00
- MLS#:
- 24084518
- Subdivision:
- Hayward subdivision
ADDITIONAL INFORMATION
Back on market, no fault of sellers. This is the farmhouse the Hayward subdivision was built around! Fully remodeled, this home has dual heat pumps, all new siding and plenty of new vinyl windows. There are lots of built ins, nooks and crannies for storage as well as a great separation of space making it ideal for multigenerational families. Care was taken to honor the history of this home while tastefully updating with things like a backlit vanity, bluetooth bathroom fan and rain shower and a few garden beds. It is in Sheldon schools, has multiple wonderful parks in Gilham neighborhood and is conveniently located by Riverbend hospital, Armitage park, Mckenzie river, Costco, Winco, easy freeway access and it's on a bus line. There is fiber optic internet available as well as gas is in the home. *Of note...3075 Guadalupe was originally listed with 3093. 3075 has sold so pay attention to where the lot boundary line is (North wall of house). Buyer to do their own due diligence. Agent owned.
$599,990
488 PINTO Way Eugene, OR 97401
- Type:
- Single Family
- Sq.Ft.:
- 1,856
- Status:
- Active
- Beds:
- 3
- Lot size:
- 0.24 Acres
- Year built:
- 1956
- Baths:
- 3.00
- MLS#:
- 24292810
ADDITIONAL INFORMATION
Welcome to this 3-bed, 2.5-bath split level gem of a home in a fantastic neighborhood! Enjoy the light-filled living room with a fireplace, creating a cozy and elegant ambiance. Downstairs discover a versatile family room complete with a full bathroom, providing flexible space for various needs, whether it's a home office, play area, or an extra entertainment spot. Step into the expansive backyard perfect for summer barbecues or simply unwinding. Situated near parks, schools, and amenities, this home offers a lifestyle of convenience. Features include a NEW ROOF, two-car garage, hardwood floors, brand new carpet in the bedrooms (with hardwood underneath), and ample storage. Well cared for and move-in ready, don't miss your chance to call this place home! Schedule a showing today and experience the perfect blend of comfort, style, and community living!Note: Seller has reseeded the backyard and created a door between the primary bedroom and bathroom for easy access.
$399,000
2580 SAGE St Eugene, OR 97404
- Type:
- Single Family
- Sq.Ft.:
- 1,404
- Status:
- Active
- Beds:
- 3
- Lot size:
- 0.19 Acres
- Year built:
- 1977
- Baths:
- 2.00
- MLS#:
- 24238707
ADDITIONAL INFORMATION
Come check out this bright home in a quiet, established neighborhood on a generous lot. New vinyl windows. All receptacles have been replaced, new faucets in the kitchen and both bathrooms. New ceiling fans, and new vent and hood above the stove. New carpet throughout the house. Large backyard with covered deck and shed. Garage was converted to bedroom space, can easily be converted back. Low county taxes!
$1,080,000
Hidden Meadows Dr Eugene, OR 97405
- Type:
- Single Family
- Sq.Ft.:
- 3,217
- Status:
- Active
- Beds:
- 4
- Lot size:
- 5.13 Acres
- Year built:
- 2024
- Baths:
- 4.00
- MLS#:
- 24493117
ADDITIONAL INFORMATION
Discover the perfect canvas for your dream home in South Eugene, a sought-after location known for its excellent schools and beautiful surroundings. This five-acre lot offers a level landscape ready for building, positioned within 10 minutes of downtown Eugene for an ideal blend of country living and city convenience, and easy access to Ridgeline hiking trails. Enjoy modern amenities at your doorstep, including electrical, high-speed fiber optic internet, and water hookups directly on the street, ensuring your new home is equipped for today's needs. With guaranteed open space along the east border, you'll have peace of mind knowing your serene views remain unobstructed. Join a community designed for premier homes, where thoughtful covenants protect your investment. This is more than a lot; it's the first step to bringing your vision to life in a premier location.
$875,000
3469 MARILLA Ln Eugene, OR 97408
- Type:
- Single Family
- Sq.Ft.:
- 2,561
- Status:
- Active
- Beds:
- 3
- Lot size:
- 0.15 Acres
- Year built:
- 2024
- Baths:
- 3.00
- MLS#:
- 24262531
- Subdivision:
- STERLING WOODS 2ND ADDITION
ADDITIONAL INFORMATION
High quality new construction in the highly sought after North Gilham Neighborhood. This home was designed with attention to detail and quality craftsmanship, with beautiful hardwood floors, classic wainscotting details, cozy fireplace, wallpaper adds charm and personality. The extra large and stunning kitchen provides a vast amount of workspace, quartz countertops and walk in pantry. Featuring quality JennAir appliances, wall ovens, and modern glass cooktop with downdraft for easy clean up. The primary owner’s suite features a spacious roll in shower with designer tile, double vanities and walk in closet. An office or hobby room and separate downstairs laundry complete the first floor. Upstairs is a family living area with skylights, a full bathroom and 2 extra-large bedrooms with walk in closets. Enjoy evenings on the darling front porch or retreat to the intimate back yard patio, fully fenced and landscaped.
- Type:
- Manufactured/Mobile Home
- Sq.Ft.:
- 1,238
- Status:
- Active
- Beds:
- 2
- Year built:
- 1966
- Baths:
- 1.00
- MLS#:
- 24296890
ADDITIONAL INFORMATION
Welcome to this adorable home Unit #92 in the Royal Oaks all ages community. Space rent is $800/month + submetered water etc. All buyers/anyone living in the home who is 18+ must get park approval prior to purchasing the home. Walk up the front steps and find a deck area for enjoying. You'll instantly feel welcome when you enter in to the home in to a spacious entry way & slider to back deck/yard area. Kitchen was updated 3 years ago w/new cabinets, countertops & backsplash. Nicely appointed living room with new flooring & Pine plank ceiling. Tons of storage or room for hobbies with the large mud room/pantry/storage area! This home also features new flooring in hallways & bedrooms. The slider takes you out to your large covered deck w/a fenced in back yard There are outbuildings offering plenty of storage. Updated wiring, & siding re-done in 2002. This peaceful park offers a swimming pool, playground, walking paths throughout & community room.
$4,350,000
33723 VAN DUYN Rd Eugene, OR 97408
- Type:
- Single Family
- Sq.Ft.:
- 3,987
- Status:
- Active
- Beds:
- 4
- Lot size:
- 10 Acres
- Year built:
- 1981
- Baths:
- 5.00
- MLS#:
- 23222952
ADDITIONAL INFORMATION
Nestled on nearly 10 acres, this masterfully crafted residence, designed by Arbor South and built by Mieli Construction, offers unmatched luxury. Enjoy breathtaking valley and Coburg Hills views, providing a picturesque backdrop for an extraordinary lifestyle.Step into the heart of this architectural masterpiece with a modern farmhouse kitchen featuring quartz counters, Sub-Zero fridge, Miele dishwasher, farm sink, and WOLF ovens. The great room boasts exposed beam vaulted ceilings, hardwood flooring, a stone gas fireplace, and seamless access to outdoor living.The main-level Owner's Suite offers a relaxing sanctuary with stunning views, a custom rain shower, elegant tilework, and a spacious walk-in closet. A connected workout room includes an additional full bath and sauna. Additional main-level features include an ensuite bedroom, a den with built-in desks, and extra living space with a sleek gas fireplace.Upstairs reveals another modern farmhouse-style bedroom, a full bath, and a charming bunk bedroom. Premium air filtration and app-controlled HVAC ensure optimal comfort. The property showcases close-in country living with a Accessory Dwelling Unit, RV Garage-insulated & heated, Greenhouse, Shop, and Barn. Solar panels enhance energy efficiency, and the fully fenced grounds feature a security system and a sophisticated well system. Outdoor living is an art form with a landscaped yard boasting a swimming pool, an outdoor kitchen with heaters, a fireplace, granite counters, a grill, a fire pit, and a sports court with a putting green, trampoline, and basketball/pickleball court. This residence transcends ordinary living, offering architectural excellence, technological innovation, and an idyllic setting on nearly 10 acres of prime close-in country property. Embrace the pinnacle of luxury living in this exclusive estate, where every detail is thoughtfully curated for the discerning homeowner.
$819,900
325 RIVER Rd Eugene, OR 97404
- Type:
- Single Family
- Sq.Ft.:
- 3,800
- Status:
- Active
- Beds:
- 6
- Lot size:
- 0.65 Acres
- Year built:
- 1929
- Baths:
- 5.00
- MLS#:
- 23659674
- Subdivision:
- RIVER ROAD
ADDITIONAL INFORMATION
One of a kind home in River Rd neighborhood. Incredible charming 1920's build home with amazing built-ins and character.River trails and bus line located near by. Great location with large lot and gated parking lot. Mature orchard on property. Must see to believe! Separate cottage on property for separate living or other possibilities. Potential is limited only to your imagination! Buyer to due their due diligence.
$1,150,000
3338 LAKESIDE Dr Eugene, OR 97401
- Type:
- Single Family
- Sq.Ft.:
- 5,615
- Status:
- Active
- Beds:
- 5
- Lot size:
- 0.48 Acres
- Year built:
- 1999
- Baths:
- 5.00
- MLS#:
- 23691643
- Subdivision:
- VALLEY RIVER VILLAGE
ADDITIONAL INFORMATION
Incredible custom built home in the coveted Valley River Village area! Ideally located on one of the most lovely cul-de-sacs in the neighborhood, and within minutes of everything. Built on a double lot for a total of .50/acre, this is one of the largest homes in the neighborhood. Welcoming light filled entryway leads into a gorgeous 2 story family room with a skywalk balcony above. Made for entertaining, the tall, open living room blends into the kitchen and covered outdoor patio, and easily accommodates large gatherings. The huge backyard with HOA maintained fountain makes for a wonderful continuation of that entertaining space. Bonus room/game room on the second floor, and upper level loft office. Some of the unique features are the fully equipped home gym, created by a commercial gym owner ($10,000 value), a commercial upright tanning booth, and a Level 2 electric car charger. Comes with all appliances - refrigerator, dishwasher and microwave.
$3,000,000
90611 COBURG Rd Eugene, OR 97408
- Type:
- Single Family
- Sq.Ft.:
- 2,736
- Status:
- Active
- Beds:
- 4
- Lot size:
- 67.84 Acres
- Year built:
- 1892
- Baths:
- 1.00
- MLS#:
- 23233549
ADDITIONAL INFORMATION
PRICE REDUCTION! Prime soils. 2011 Well Log shows 100 GPM. Coburg and Eugene area. Buyer to perform all due diligence regarding zoning, feasibility, and permitting with Lane County.
- Type:
- Single Family
- Sq.Ft.:
- 5,151
- Status:
- Active
- Beds:
- 4
- Lot size:
- 1.41 Acres
- Year built:
- 2001
- Baths:
- 4.00
- MLS#:
- 22525655
ADDITIONAL INFORMATION
Beautiful custom home w/ detached 40' x 60' shop. Exquisite entry leads to a luxurious space for entertaining w/ ultra high ceilings. Home features crown molding, solid core doors, high end trim, marble & hardwood flooring, granite counters, cherry cabinets, built ins, tons of storage and more ! An elevator leads to all three floors and the lower floor is perfect for a 2nd living area w/ its own entrance & bed/bath. 2 master suites, walk in closets, multiple covered balconies. Too much to list !
$1,845,000
998 FERRY Ln Eugene, OR 97401
- Type:
- Single Family
- Sq.Ft.:
- 4,955
- Status:
- Active
- Beds:
- 9
- Lot size:
- 0.2 Acres
- Year built:
- 1928
- Baths:
- 6.00
- MLS#:
- 21442686
- Subdivision:
- West University Neighbors
ADDITIONAL INFORMATION
Great large building ideal for a commercial/organizational use or large residential groups (sports team, Greek organization, etc.). This extremely spacious 4,995 square foot, 9 bedroom can sleep 21. Highlights include: 4 personal parking spots (1 ADA-accessible), personal driveway with 2 additional parking spots, ADA ramp, covered bike rack, fenced backyard with view of the millrace. Rented at $15,500 monthly until 6/30/25. See virtual 3D tour link.

The content relating to real estate for sale on this web site comes in part from the IDX program of the RMLS™ of Portland, Oregon. Real estate listings sourced from RMLS™ of Portland Oregon are marked with the RMLS™ logo, and detailed information about these properties includes the names of the listing brokers. Listing content is Copyright 2025, RMLS of Portland, Oregon. Some properties which appear for sale on this web site may subsequently have sold or may no longer be available.
Eugene Real Estate
The median home value in Eugene, OR is $460,000. This is higher than the county median home value of $416,200. The national median home value is $338,100. The average price of homes sold in Eugene, OR is $460,000. Approximately 46.21% of Eugene homes are owned, compared to 49.65% rented, while 4.14% are vacant. Eugene real estate listings include condos, townhomes, and single family homes for sale. Commercial properties are also available. If you see a property you’re interested in, contact a Eugene real estate agent to arrange a tour today!
Eugene, Oregon has a population of 173,278. Eugene is more family-centric than the surrounding county with 27.33% of the households containing married families with children. The county average for households married with children is 25.61%.
The median household income in Eugene, Oregon is $55,776. The median household income for the surrounding county is $59,016 compared to the national median of $69,021. The median age of people living in Eugene is 35.1 years.
Eugene Weather
The average high temperature in July is 81.5 degrees, with an average low temperature in January of 34.1 degrees. The average rainfall is approximately 47 inches per year, with 3 inches of snow per year.
















