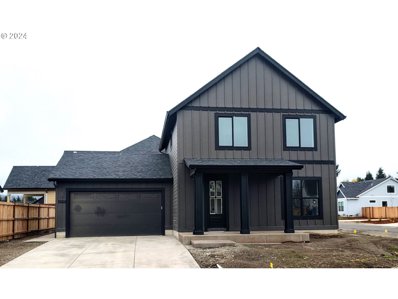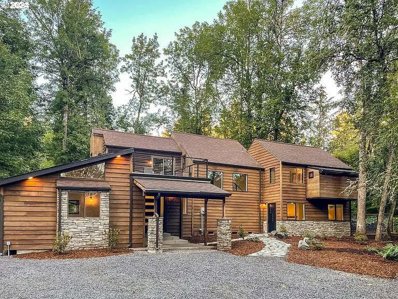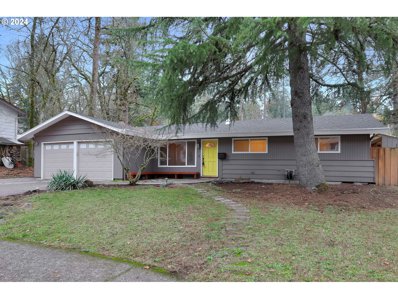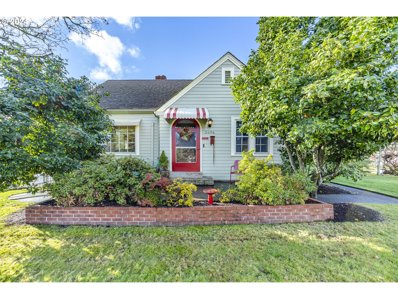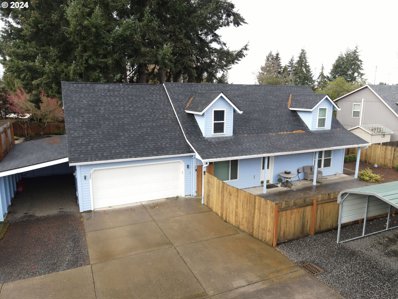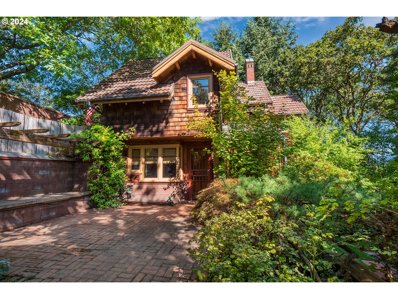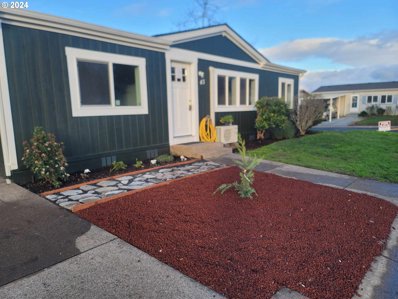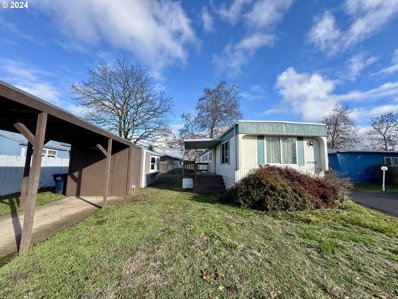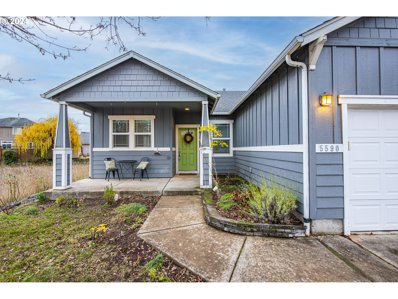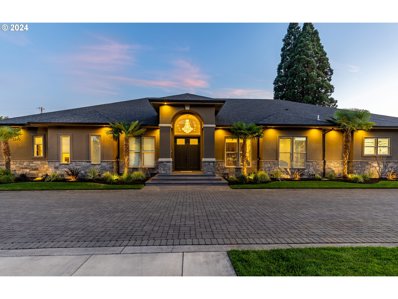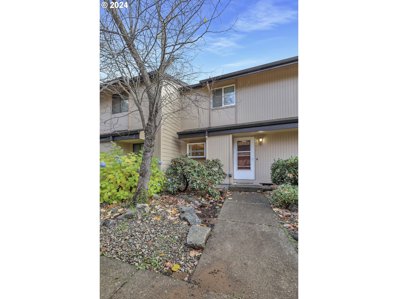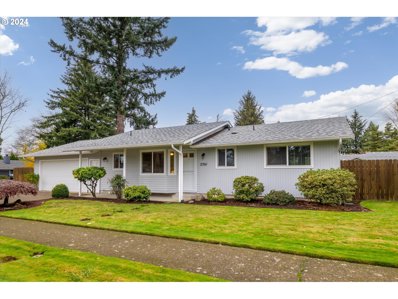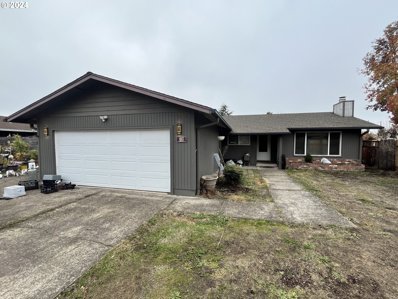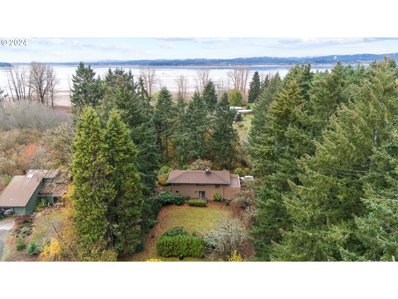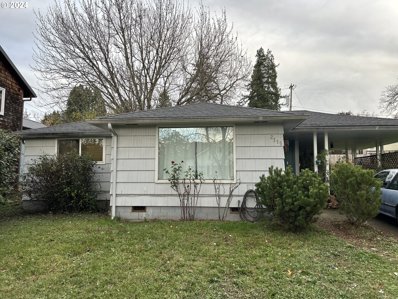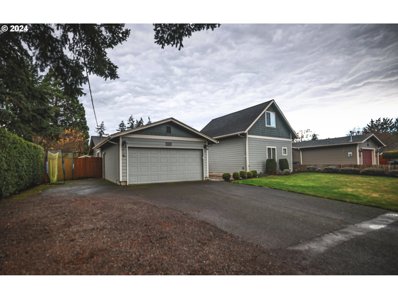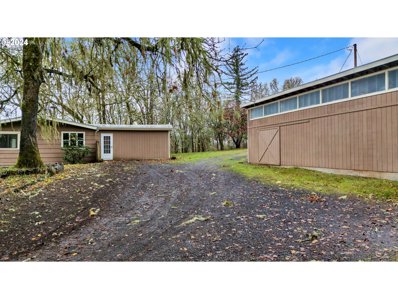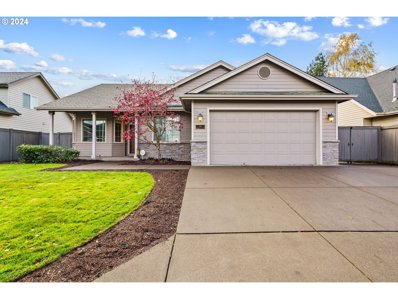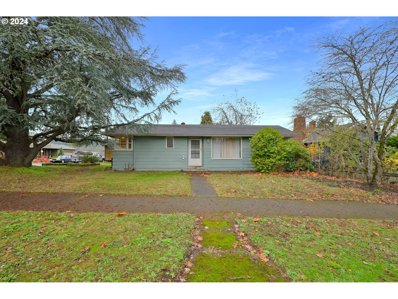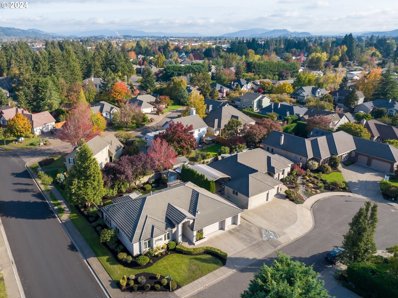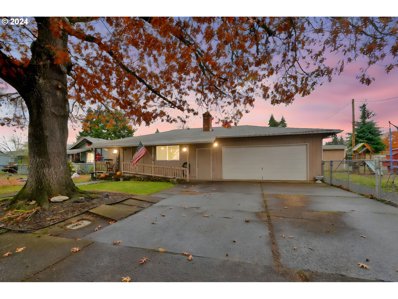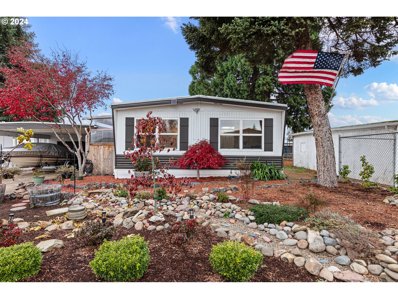Eugene OR Homes for Sale
- Type:
- Single Family
- Sq.Ft.:
- 1,509
- Status:
- NEW LISTING
- Beds:
- 4
- Lot size:
- 0.21 Acres
- Year built:
- 1964
- Baths:
- 2.00
- MLS#:
- 24474059
ADDITIONAL INFORMATION
Opportunity awaits - Bring your tool belt for this must see fixer upper that needs your TLC! This home is located in a well established neighborhood with incredible neighbors - seriously, you couldn’t ask for better! The home is walking distance to Churchill High School; as well as close to the bus line and shopping. The home offers both a large front yard and backyard with side access on each side of this ranch style home. Inside you will find a cozy stone fireplace with a Blaze King insert as you first walk into the generous sized living room, there is also a huge front window that lets in a ton of light. The front bedroom could act as a home office space as it is right off of the front door, it also offers a second door that leads to the back hallway with the rest of the bedrooms and hallway bathroom; or use as a bedroom as it does have a closet. The L shaped hallway that connects the 4 bedrooms and 1 of the bathrooms includes two built-in storage cabinets each with 3 drawers which offers a tremendous amount of bonus storage for the home. The large master bedroom features a wood accent wall (that you will also see featured in the home's dining room), walk-in closet with built-in storage, as well as an on-suite bathroom with walk-in shower. Aforementioned, the dining room features a wood accent wall that adds warmth and character to the space. The kitchen storage is a highlight of the home, with a built-in wine rack, display cabinets, hidden trash and recycle, and pullouts in almost all cabinets (including the built-in pantry space). Finally, to finish off the home there is a spacious 2 car garage with loft storage space as well as a laundry room with a door to the backyard which acts as a nice “mudroom” space. The garage also offers two additional storage rooms that can be removed or remain for additional storage. New fence on one side built 12/01/24.
$770,000
3773 ROCKCRESS Rd Eugene, OR 97403
- Type:
- Single Family
- Sq.Ft.:
- 2,508
- Status:
- NEW LISTING
- Beds:
- 4
- Lot size:
- 0.18 Acres
- Year built:
- 2022
- Baths:
- 3.00
- MLS#:
- 24320911
- Subdivision:
- MOON MOUNTAIN
ADDITIONAL INFORMATION
Beautiful like new former model home in the Moon Mountain neighborhood. Built just 2 years ago, this home is in pristine condition and is ready for new owners who are looking for ease of living and upgrades. It features a bedroom suite on the main level, with a great room floor plan and huge open kitchen with stainless appliances and quartz countertops. Upstairs there is a large loft family room area, the primary bedroom, and 2 additional bedrooms. The backyard area is perfect for your private hangouts and outdoor living. This house sits high with incredible views to the Coburg Hills and Autzen Stadium. Don't miss out on this gorgeous home - schedule your showing today.
$625,000
4620 Wendover St Eugene, OR 97404
- Type:
- Single Family
- Sq.Ft.:
- 2,086
- Status:
- NEW LISTING
- Beds:
- 3
- Lot size:
- 0.16 Acres
- Year built:
- 2004
- Baths:
- 3.00
- MLS#:
- 24273209
ADDITIONAL INFORMATION
Welcome to this fantastic Santa Clara home located in a quiet neighborhood! This home features 3 bedrooms plus an office, 3 full bathrooms & and an upstairs bonus room. The vaulted front porch has been accented with cedar and offers a comfortable seating area for enjoying the views to Wendover Park which is directly across the street. Interior features include a great room concept, open kitchen, Brazilian cherry flooring and high ceilings. Enjoy main level living with the primary suite, additional bedroom & full bathroom, separate office, laundry, kitchen and great room all on the first floor. The spacious primary suite has French doors leading to the backyard and has been recently updated with Corian counters, double undermounted sinks & new hardware, a newly tiled walk-in shower and new carpet in the walk-in closet. An additional bedroom, large bonus room and full bathroom with a soaking tub are on the second floor and allows for great separation of space. The kitchen features stainless steel appliances, Corian counters, a pantry and a large island with a breakfast bar. The great room has large windows that allow you to view the beautiful backyard as well as vaulted ceilings and a gas fireplace. New interior and exterior paint in 2023, new central air conditioning unit, new ductless mini split unit in the bonus room and new gas water heater in 2023. Enjoy the private and fully fenced backyard throughout the year from the covered back patio. The landscaped backyard has a garden shed & a peaceful water feature. The oversized 2-car garage has built-in cabinetry and hot/cold water access. There is a large, gated RV parking area with 50amp electrical service. This home has been meticulously kept and is ready for its new owners to enjoy. The sellers are happy to work with your agent so schedule an appointment today!
- Type:
- Single Family
- Sq.Ft.:
- 1,620
- Status:
- NEW LISTING
- Beds:
- 3
- Lot size:
- 0.12 Acres
- Year built:
- 2024
- Baths:
- 3.00
- MLS#:
- 24232490
ADDITIONAL INFORMATION
Gorgeous Wiechert built home in Desirable Coburg - NEW Subdivision of 26 Homes! Custom and Quality with Upscale Finishes. Hardwood floors, Crown molding, Kitchen with Quartz counter-tops, Stainless appliances. Master Suite with Walk-in Closet, Large Walk-in Tile Shower. Front & Back landscaping w/Sprinklers. Taxes to be assessed. Interior pictures coming soon.
$779,000
4391 N SHASTA Loop Eugene, OR 97405
- Type:
- Single Family
- Sq.Ft.:
- 2,654
- Status:
- NEW LISTING
- Beds:
- 4
- Lot size:
- 0.46 Acres
- Year built:
- 1977
- Baths:
- 4.00
- MLS#:
- 24214463
ADDITIONAL INFORMATION
NW Contemporary is located on a peaceful, fenced 45-acre lot. This 2654 sqft home features vaulted, open beamed ceilings, an open floor plan with good separation of space, a large laundry room, wooded views from the decks, and South Eugene 4J schools. Conveniently located near the French Immersion School, Village School, Hideaway Bakery, Amazon Park, local hiking trails, and the South Amazon Running Trail. A small studio apartment doubles as a guest quarters or detached office and offers flexibility for a live/work space or multi-generational living. Updates include: new fencing, professional landscaping, kitchen and bathroom upgrades, luxury vinyl plank flooring, & more!
$499,000
4880 DONALD St Eugene, OR 97405
- Type:
- Single Family
- Sq.Ft.:
- 1,119
- Status:
- NEW LISTING
- Beds:
- 3
- Lot size:
- 0.2 Acres
- Year built:
- 1965
- Baths:
- 1.00
- MLS#:
- 24497888
ADDITIONAL INFORMATION
Discover your new home in the hills of South Eugene, just blocks from Edgewood and Spencer Butte schools, with convenient access to bus lines and shopping. This move-in-ready gem boasts fresh interior paint, new carpet, new laminate flooring, and updated appliances. Highlights include a wood burning stove for cozy nights, attached garage with a bonus room, RV parking, and a sunny, fenced backyard with a deck. Schedule your showing today!
$765,000
2696 PORTLAND St Eugene, OR 97405
- Type:
- Single Family
- Sq.Ft.:
- 2,351
- Status:
- NEW LISTING
- Beds:
- 4
- Lot size:
- 0.09 Acres
- Year built:
- 1948
- Baths:
- 3.00
- MLS#:
- 24087738
ADDITIONAL INFORMATION
Welcome to 2696 Portland St., a 1948 treasure nestled in the heart of South Eugene’s coveted College Hill neighborhood.Brimming with timeless charm, this vintage home boasts coved ceilings, wood floors, quaint door handles and a classic clawfoot bathtub. You will find two bedrooms and a full bathroom on the main floor. The upstairs offers two bedrooms and a small half bath along with large attic storage. A recently remodeled sitting room bridges the main house and garage, offering a cozy retreat with custom-built storage and a stunning wood ceiling, perfect for a family room/den or could even be turned into a beautiful dining room since it is right off the kitchen. Four ductless units have been added to ensure heat and cooling year around. The fully updated basement with it’s own exterior entrance is a versatile space, featuring a bar area, sink, mini fridge, and built-in wine storage. With a full bathroom, spacious living area, and large storage closet, this space offers the potential for a separate living area or guest quarters. Outside, the property sits on two tax lots and invites you into a gardener’s paradise. Enjoy the expansive fenced yard, a rose bush garden, a charming tool shed, and a covered patio perfect for year-round gatherings. The two-car garage adds both practicality and character with its sliding barn doors, one equipped with a garage door opener.Set on a desirable corner lot, this home is ideally located near top-rated schools, restaurants, and shopping. Offering a blend of vintage character and thoughtful updates, 2696 Portland St. presents a rare opportunity to own a piece of South Eugene’s cherished history.Don’t miss the chance to call this enchanting property home!
$500,000
245 HAMILTON Ave Eugene, OR 97404
- Type:
- Single Family
- Sq.Ft.:
- 2,275
- Status:
- NEW LISTING
- Beds:
- 4
- Lot size:
- 0.14 Acres
- Year built:
- 1999
- Baths:
- 2.00
- MLS#:
- 24213807
ADDITIONAL INFORMATION
Located in a private off the road location, this fabulous 4 bedroom home has been completely updated with new kitchen counters, new appliances, new roof, newly painted inside and out, along with a new ductless system. The LOW outdoor maintenance combined with new patio and private fencing allows for more time to be free from normal outside chores. The home features not only a garage, but a carport as well for easy parking. Inside the home, the large upstairs playroom/family room and office areas are just added bonuses.
$949,000
504 SPYGLASS Dr Eugene, OR 97401
Open House:
Saturday, 12/7 11:00-1:00PM
- Type:
- Single Family
- Sq.Ft.:
- 1,807
- Status:
- NEW LISTING
- Beds:
- 3
- Lot size:
- 0.23 Acres
- Year built:
- 1980
- Baths:
- 3.00
- MLS#:
- 24465346
ADDITIONAL INFORMATION
Built by local Architect Rob Thallon, This home was the very first house built in Spyglass and has one of the nicest and largest lots in the entire neighborhood. Every inch of this home is intricately detailed with a cozy fireplace, sun room, pantry, Italian Tile floors in kitchen/dining area. Great storage space with lots of hidden cubbies throughout. Views from each window, private back patio with views of the mountains and golf course. Rob Thallon, previous Dean of Architecture for the University of Oregon, now professor emeritus, architected and oversaw the building of the house. The custom build was modeled after a European architectural style observed after the original owner's visits to Europe. Because the owner of the house was also the owner of what became the Oakway Golf Course, she had first-pick in terms of location and orientation, with a spectacular view of the golf course in an extremely quiet area. In summer, because the golf course is watered regularly, and because of the tree coverage, it remains a good 10 degrees or so cooler in the yard than in surrounding areas. The house is nestled deeply away. No one can see inside the house from the street, so it is very private and the location is unbeatable with close access to shopping, healthcare, restaurants, Downtown and I-5. This house is 1 of 4 houses with common area access located directly below the house, above the golf course. The common area is unique in that the owner of 504 Spyglass may use the common area or even improve it as desired, which is a great benefit to the property. Additionally, no houses can be built in the common area, so the house will always have a spectacular view of the golf course. The home is made of very fine materials with excellent craftsmanship and woodwork throughout. The high-quality clear Doug Fir wood used throughout the interior can no longer be sourced. Rebuilding this home today would be a multi-million dollar venture. This is a must-see home.
- Type:
- Manufactured/Mobile Home
- Sq.Ft.:
- 1,080
- Status:
- NEW LISTING
- Beds:
- 3
- Year built:
- 1996
- Baths:
- 2.00
- MLS#:
- 24257276
ADDITIONAL INFORMATION
Beautiful completely renovated three bedroom, two bath home on large corner lot. This home has been completely redone inside and out! Features vaulted ceilings, new floors, new roof, updated electrical and plumbing, new heat pump, mini split, AC and heat. All new kitchen with custom cabinets, sink with disposal on island and all new countertops. New appliances including new refrigerator, range, built in microwave, dishwasher and washer and dryer, new bathrooms. Features include new fencing and fresh landscaping and parking for three vehicles. View this home today!
- Type:
- Manufactured/Mobile Home
- Sq.Ft.:
- 924
- Status:
- NEW LISTING
- Beds:
- 3
- Year built:
- 1972
- Baths:
- 1.00
- MLS#:
- 24302628
- Subdivision:
- Mobile Towne West
ADDITIONAL INFORMATION
Looking for a project to make your own? This 1972 single-wide manufactured home in the all-ages Mobile Towne West park offers fantastic potential at a budget-friendly price. The home is a blank slate, designed for 3 bedrooms, 1 bathroom, and an open-concept kitchen and living room. The kitchen and bathroom have been stripped of outdated appliances and fixtures, it's ready for the next owner to complete. The home has vinyl double-pane windows, a new water heater, and new flooring in select rooms. A covered deck invites you inside, while the large grassy yard, workshop, tool shed, and carport add plenty of outdoor space. Enjoy community amenities like a recreation room, laundry facilities, and a pool all included with the $780/month space rent, which also covers garbage service. Bring your vision and toolbelt! This is a cash-only, as-is sale. Don’t miss this opportunity- schedule a showing today!
$409,000
5590 LIVINGSTON Ave Eugene, OR 97402
- Type:
- Single Family
- Sq.Ft.:
- 1,244
- Status:
- NEW LISTING
- Beds:
- 3
- Lot size:
- 0.11 Acres
- Year built:
- 2006
- Baths:
- 2.00
- MLS#:
- 24038405
ADDITIONAL INFORMATION
Bright and open floor plan with vaulted ceilings, creating a spacious feel beyond its square footage. Large master suite with private bath, and convenient inside laundry room. Recently updated with a new refrigerator and dishwasher. Enjoy privacy with no homes behind or to the sides, plus stunning views of the West Eugene wetlands. Fenced backyard, RV parking, and easy access to Fern Ridge walking/bike path. A perfect blend of comfort and convenience! OPEN HOUSE THIS SUNDAY 12/1 from 11am to 1pm
$2,895,000
3540 WALTON Ln Eugene, OR 97408
- Type:
- Single Family
- Sq.Ft.:
- 4,454
- Status:
- Active
- Beds:
- 4
- Lot size:
- 0.53 Acres
- Year built:
- 2018
- Baths:
- 5.00
- MLS#:
- 24601820
ADDITIONAL INFORMATION
Experience the unparalleled charm and serenity of 3540 Walton Lane, a truly unique retreat on a S. facing lot on .5 acre. This custom-built masterpiece boasts over 4,400 square feet of luxurious living space. The expansive bonus room, equipped with its own half bath and large closet, includes a wet bar with granite countertops and a full-size pool table. The main living area is designed for comfort and entertainment, showcasing a stunning gas fireplace, an 82-inch TV with built-in surround sound, a wet bar, and a wine cooler. The gourmet kitchen is a chef’s dream, equipped with a variety of stainless steel Jennair appliances including an impressive 60-inch built-in refrigerator/freezer. Custom built cabinetry throughout. The heat pump operates in three independent zones.The main-level primary suite is a luxurious retreat featuring an oversized walk-in closet with an 18-drawer granite island. The spa-like primary bathroom offers many amenities such as a walk-through shower with waterfall and massage features, Bluetooth speakers, a free-standing tub, and a stylish vanity. A cozy fireplace and exterior doors lead to the hot tub and patio area.Step through the expansive panoramic glass doors to discover beautifully designed custom landscaping, a concrete fire pit with a marble top, a commercial-grade gas heater, hot tub, sunshades, a brand-new outdoor kitchen, and a sophisticated sprinkler system w/ stunning desert landscape. The highlight of the outdoor space is the impressive 40' x 30' saltwater pool, featuring a large lounge shelf, waterfalls, a heat pump, and a custom pool cover.Another standout feature is the 13-car garage, including an RV garage that measures 48' x 16' x 14'. Outside, gated RV parking offers electric and water hookups for convenience. Your peace of mind is enhanced by a comprehensive 12-camera security system. Don’t miss your chance to own one of North Gilham’s most exceptional and luxurious custom homes.
$249,900
1494 FETTERS Loop Eugene, OR 97402
- Type:
- Condo
- Sq.Ft.:
- 960
- Status:
- Active
- Beds:
- 2
- Year built:
- 1980
- Baths:
- 2.00
- MLS#:
- 24584996
ADDITIONAL INFORMATION
Charming Condo in Sunset Meadows – Affordable and Rare Find! With historic low inventory, opportunities like this are few and far between! This delightful 2-bedroom, 1.5-bath condo offers a thoughtfully designed layout, perfect for cozy living and effortless entertaining. In winter, snuggle up to a roaring fire, and in summer, cool off in the community's sparkling outdoor pool. This home truly has you covered all year long! Conveniently located on the bike path and bus line, this unit boasts a Walk Score of 58 and an impressive Bike Score of 86, making it ideal for those who love to explore on foot or two wheels. Just a short distance from shopping, services, and only a few miles from the University of Oregon campus, this is convenience at its best. Sunset Meadows also offers designated carport parking for one car, additional guest parking, and secure exterior storage. The low HOA dues of just $213/month cover trash/recycling, exterior maintenance, a community pool, garden, and professional management. Whether you're a first-time buyer, looking to downsize, or seeking a solid investment property, this condo is an exceptional opportunity. Schedule your tour today—this gem won't last long!
$429,000
2301 WILLONA Dr Eugene, OR 97408
Open House:
Sunday, 12/8 11:00-1:30PM
- Type:
- Single Family
- Sq.Ft.:
- 1,074
- Status:
- Active
- Beds:
- 3
- Lot size:
- 0.17 Acres
- Year built:
- 1976
- Baths:
- 1.00
- MLS#:
- 24541566
ADDITIONAL INFORMATION
Welcome to this delightful single-level home, perfectly situated in the highly sought-after North Gilham neighborhood. The main living areas feature luxury vinyl plank flooring and a cozy gas fireplace with a mantle and tile surround, while plush carpeting brings warmth and comfort to the bedrooms. The bathroom has been beautifully updated, showcasing a walk-in shower, cultured marble countertops and refinished cabinets.Step into the backyard—a private oasis that’s fully fenced and beautifully landscaped. Enjoy the durable, low-maintenance composite deck, perfect for relaxing or hosting gatherings with family and friends. Soundproof windows at the front of the home provide an added touch of peace and quiet.Additional highlights include a newer roof, a heat pump and an oversized 2-car garage, combining modern updates with practical functionality. Conveniently located near top-rated schools, dining and shopping, this home truly offers the perfect balance of style and convenience.Don’t wait—schedule your private showing today and make this beautiful home your own!
$379,000
1122 NAOMI Ct Eugene, OR 97401
- Type:
- Single Family
- Sq.Ft.:
- 1,258
- Status:
- Active
- Beds:
- 3
- Lot size:
- 0.19 Acres
- Year built:
- 1977
- Baths:
- 2.00
- MLS#:
- 24565955
ADDITIONAL INFORMATION
This 3-bedroom, 2-bathroom home is bursting with potential and just waiting for your personal touch... move-in ready regardless! Spacious Layout: Open living and dining areas ready for your creative vision. Light TLC: For those looking for a light rehab and to customize; bring your ideas! Good Bones: Solid structure and a spacious backyard that only needs a bit of new landscaping. Convenient Location: Quiet neighborhood short distance to all the best parks, schools, and Valley River shopping. Check comps! This home is priced to sell as-is and offers a fantastic opportunity for anyone looking to invest in a property with great potential. Don’t miss out on this chance to make it your own!
$675,000
89962 DAY Ln Eugene, OR 97402
- Type:
- Single Family
- Sq.Ft.:
- 2,150
- Status:
- Active
- Beds:
- 4
- Lot size:
- 0.96 Acres
- Year built:
- 1976
- Baths:
- 3.00
- MLS#:
- 24417664
- Subdivision:
- Fern Ridge/Alvadore area
ADDITIONAL INFORMATION
Spacious two-story home nestled in the trees. 4 bedrooms and 2 1/2 baths. Situated on nearly 1 acre in highly desirable West Eugene area of Fern Ridge Lake, near Alvadore. Walking access to lake with use permit for dock. Enjoy walking nature trail to the lake! Home has a garage and carport. Property has a 3-bay SHOP (20x30 metal) and an additional workshop with half bath and RV/Carport. This is a lovely, well-kept one-owner custom-built home with hardwood floors. Vaulted wood ceiling in living room with wood-burning fireplace. Wrap around deck. Granite counters and tile floor in kitchen. Large laundry room. Located on a quiet, country dead-end lane.
$450,000
2775 POTTER St Eugene, OR 97405
- Type:
- Single Family
- Sq.Ft.:
- 1,022
- Status:
- Active
- Beds:
- 2
- Lot size:
- 0.18 Acres
- Year built:
- 1952
- Baths:
- 1.00
- MLS#:
- 24306622
ADDITIONAL INFORMATION
Is this the perfect fixer-upper or possible land divide, multi-family housing, you are looking for? Home sold AS-IS. Through the Middle Housing Land Division, PROPERTY MAY ACCOMODATE A DUPLEX, TRIPLEX OR DIVIDED INTO TWO SEPERATE TAX LOTS. BUYER TO DO PROPER DUE DILIGENCE
- Type:
- Single Family
- Sq.Ft.:
- 2,252
- Status:
- Active
- Beds:
- 5
- Lot size:
- 0.21 Acres
- Year built:
- 1969
- Baths:
- 3.00
- MLS#:
- 24562259
ADDITIONAL INFORMATION
Spacious five bedroom home, with two bathrooms on the main level, one bedroom and half bath on upper level all situated on a large, private lot, perfect for anyone seeking ample living space and a sprawling outdoor area to enjoy featuring a large covered Deck and additional patio for outdoor entertaining. Plenty of room to spread out here.
- Type:
- Single Family
- Sq.Ft.:
- 1,404
- Status:
- Active
- Beds:
- 3
- Lot size:
- 4.91 Acres
- Year built:
- 1948
- Baths:
- 2.00
- MLS#:
- 24201036
ADDITIONAL INFORMATION
Welcome to this private retreat! Nestled on just under 5 acres, sits a 3-bedroom, 2-bathroom main house, two finished 20X30ft outbuildings, fruit tree orchard, fenced garden area and plenty of room to roam. The 3bed 2bath comes with a bonus room and separation of space for possible mother-in-law-suite setup. One 20x30 building has been finished as a music studio, complete with wall-to-wall soundproofing — ideal for musicians or artists. The second 20x30 outbuilding is equally versatile and could easily be converted into a guest house or ADU, offering the perfect setup for additional living space, rental potential, AirBNB, or a private home office. This property is powered by 600 Amps of electricity to supply all your hobbies and ventures! Newer roofs on all 3 structures. Only 15 minutes to downtown Eugene. Bring your hammer, creativity and an offer to make this property your own private retreat!
$585,000
156 STONEHAVEN St Eugene, OR 97404
- Type:
- Single Family
- Sq.Ft.:
- 1,786
- Status:
- Active
- Beds:
- 3
- Lot size:
- 0.15 Acres
- Year built:
- 2007
- Baths:
- 2.00
- MLS#:
- 24286142
ADDITIONAL INFORMATION
Immaculate 2007 built single level home in one of Santa Clara's most desirable neighborhoods. Home has been meticulously maintained with granite countertops and nearly new Stainless Steel appliances in the kitchen, with W/D included. Home boasts a great-room floor plan with vaulted ceilings that looks over the easy to maintain but private backyard with covered patio and underground sprinklers. There's also a media room and wiring for surround sound and alarm system. Seller has also recently installed a Cummins natural gas 20KW whole home generator in case of a power outage.
$419,000
2190 JEFFERSON St Eugene, OR 97405
- Type:
- Single Family
- Sq.Ft.:
- 1,272
- Status:
- Active
- Beds:
- 3
- Lot size:
- 0.09 Acres
- Year built:
- 1950
- Baths:
- 2.00
- MLS#:
- 24167502
ADDITIONAL INFORMATION
Charming 3-bedroom, 2-bathroom home in a coveted location between Campus and Friendly Street! The home has tons of charm with hardwood floors, coved ceilings, and built-ins. The primary bedroom has French doors opening to a tranquil patio space. The third bedroom suite has convenient interior and exterior access, a short-term rental option, and a creative living space. The generously sized mudroom features washer and dryer hookups, a handy sink, and easy-care vinyl floors to keep the Oregon climate outside of the home. The yard features mature landscaping and includes a storage shed and raised garden beds. Heatpump for comfort year-round.
$825,000
2973 DARRIEN Eugene, OR 97408
- Type:
- Single Family
- Sq.Ft.:
- 2,532
- Status:
- Active
- Beds:
- 4
- Lot size:
- 0.22 Acres
- Year built:
- 1997
- Baths:
- 3.00
- MLS#:
- 24492923
- Subdivision:
- Gilham, Dariavid Estates
ADDITIONAL INFORMATION
Custom one-Level Home in the Desirable Neighborhood. Welcome to this stunning custom-designed home, perfectly positioned on a spacious lot within a quiet cul-de-sac in the desirable North Gilham neighborhood. This exceptional home features an open-concept floor plan with soaring ceilings and expansive windows that fill the space with natural light, creating an inviting and airy ambiance. The well-equipped kitchen, with abundant counter space, a cooking island, and a casual eating bar, flows seamlessly into the dining area. Adjacent to the kitchen, a bright office/sunroom provides a peaceful retreat for relaxation. The Primary ensuite includes an additional sitting/flex area, a spa-like bathroom, and a spacious walk-in closet. Three more bedrooms and a full bathroom are at the other end of the home. Step outside to a meticulously landscaped, fully fenced backyard featuring a custom-built BBQ area. This is the perfect home for entertaining and everyday enjoyment inside and out. Additional highlights include a formal dining room, a spacious great room, and a generously sized laundry room. The oversized 3-car Garage offers extensive storage options, including a walk-up attic, while the large driveway accommodates ample parking. A tool shed and dedicated garden area enhance the property’s versatility, perfect for gardening enthusiasts. Thoughtfully designed for comfort, efficiency, and effortless one-level living, this home offers a rare opportunity to experience style and functionality in the highly sought-after Gilham community. Don’t miss your chance to call this extraordinary property your own!Here is your blank canvas: consider new carpet, paint, and appliances to refresh this great one-level home. Home to be sold as-is. Another home sold in the culdesac at $852k and resold as remodeled near $1.2 in a culdesac of million-dollar homes.
$370,000
2135 MINNESOTA St Eugene, OR 97402
- Type:
- Single Family
- Sq.Ft.:
- 1,200
- Status:
- Active
- Beds:
- 4
- Lot size:
- 0.16 Acres
- Year built:
- 1971
- Baths:
- 2.00
- MLS#:
- 24025468
ADDITIONAL INFORMATION
Welcome home! This 4-bedroom, 1.5-bathroom house has a large attached garage, storage shed, fenced yard and room for extra RV parking. Newer Ductless heating and cooling unit added and newer upgraded windows throughout the house. The house is in a quiet neighborhood offering peaceful living with easy access to everyday conveniences with just a short walk to nearby parks and local schools.
$269,900
2417 MARJORIE Ave Eugene, OR 97408
- Type:
- Mobile Home
- Sq.Ft.:
- 1,344
- Status:
- Active
- Beds:
- 3
- Lot size:
- 0.16 Acres
- Year built:
- 1969
- Baths:
- 2.00
- MLS#:
- 24434207
ADDITIONAL INFORMATION
Wonderful, manufactured home on its OWN land in fabulous North Gilham neighborhood. This light and bright home has just been freshly painted inside and has brand new flooring throughout. The kitchen boasts painted cabinets, flat surface cooktop and double ovens for the baking enthusiast. The Primary suite features 2 closets one is a walk-in, double sinks and large separate vanity. Other recent upgrades include a newer roof, vinyl windows and weatherization for energy efficiency. Beautifully landscaped front and back yard, raised beds and fire pit. The detached 2 car garage and carport offer convenient parking, plus there's an extra large graveled RV parking as well. Additionally, there's two storage sheds for all your yard tools & misc. items. Low county taxes are a huge bonus. Conveniently located close to schools, shopping and dining with easy access to I-5, Delta and the River paths. Financing is available with possible options of 5%+ down. Come make this incredible home yours today!

Eugene Real Estate
The median home value in Eugene, OR is $465,000. This is higher than the county median home value of $416,200. The national median home value is $338,100. The average price of homes sold in Eugene, OR is $465,000. Approximately 46.21% of Eugene homes are owned, compared to 49.65% rented, while 4.14% are vacant. Eugene real estate listings include condos, townhomes, and single family homes for sale. Commercial properties are also available. If you see a property you’re interested in, contact a Eugene real estate agent to arrange a tour today!
Eugene, Oregon has a population of 173,278. Eugene is more family-centric than the surrounding county with 27.33% of the households containing married families with children. The county average for households married with children is 25.61%.
The median household income in Eugene, Oregon is $55,776. The median household income for the surrounding county is $59,016 compared to the national median of $69,021. The median age of people living in Eugene is 35.1 years.
Eugene Weather
The average high temperature in July is 81.5 degrees, with an average low temperature in January of 34.1 degrees. The average rainfall is approximately 47 inches per year, with 3 inches of snow per year.

