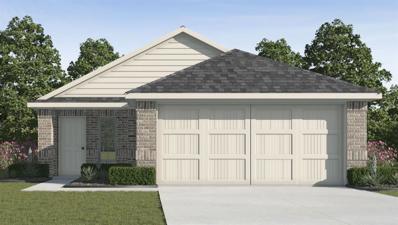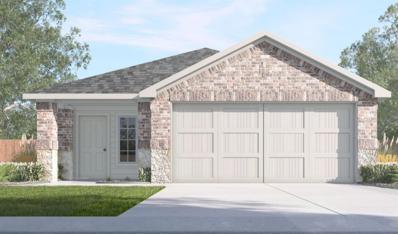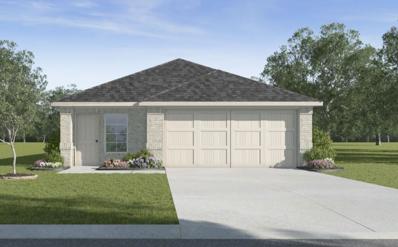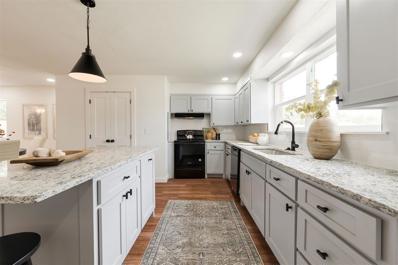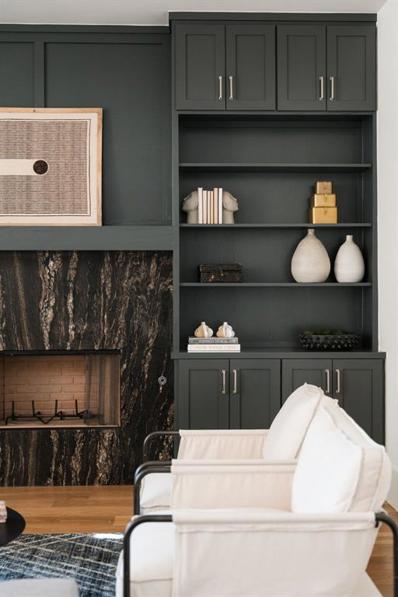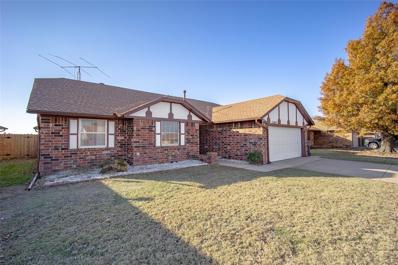Oklahoma City OK Homes for Sale
- Type:
- Single Family
- Sq.Ft.:
- 1,293
- Status:
- Active
- Beds:
- 3
- Lot size:
- 0.11 Acres
- Year built:
- 2024
- Baths:
- 2.00
- MLS#:
- 1146201
- Subdivision:
- The Enclave At Hefner Crossing
ADDITIONAL INFORMATION
The Amber is one of our one-story floorplans featured in The Enclave at Hefner Crossing community in Oklahoma City, Oklahoma. With modern brick or brick and rock exteriors to choose from, the Amber is sure to turn heads. Inside this 3 bedroom, 2 bathroom home, you’ll find 1,276 square feet of comfortable living. As you enter the foyer you walk into the spacious kitchen overlooking the dining area and family room. The living area is an open concept, where your kitchen, living, and dining areas blend seamlessly into a space perfect for everyday living and entertaining.
- Type:
- Single Family
- Sq.Ft.:
- 1,489
- Status:
- Active
- Beds:
- 3
- Lot size:
- 0.14 Acres
- Year built:
- 2024
- Baths:
- 2.00
- MLS#:
- 1146200
- Subdivision:
- The Enclave At Hefner Crossing
ADDITIONAL INFORMATION
Introducing the Caroline floor plan, a quintessential blend of style, comfort, and spacious living in the heart of The Enclave at Hefner Crossing Community, situated in charming Oklahoma City, Oklahoma. A buyer favorite floor plan, the Caroline offers a single-story layout with 3 bedrooms, 2 baths, and an expansive 1470 square feet of living space, catering to the needs of modern families. From the outside, admire the traditional brick or brick and rock exterior, boasting stunning curb appeal that sets the stage for a warm welcome. Step inside to discover an inviting open concept layout, featuring painted white shaker-style cabinets, granite countertops, and stainless steel appliances, including a gas range, creating a culinary haven that overlooks the dining area and spacious living room.
- Type:
- Single Family
- Sq.Ft.:
- 1,535
- Status:
- Active
- Beds:
- 3
- Lot size:
- 0.14 Acres
- Year built:
- 2024
- Baths:
- 2.00
- MLS#:
- 1146198
- Subdivision:
- The Enclave At Hefner Crossing
ADDITIONAL INFORMATION
Welcome to the Diana floor plan, where comfort meets sophistication in the heart of The Enclave at Hefner Crossing Community, nestled in the scenic beauty of Oklahoma City, Oklahoma. As a beacon of natural light and airy spaciousness, the Diana offers a single-story layout with 3 bedrooms, 2 baths, and a generous 1535 square feet of living space, perfect for those seeking a bright and inviting retreat. From the outside, admire the traditional brick or brick and rock exterior, boasting stunning curb appeal and accentuated by great windows that welcome ample natural light into every corner of the home. Step inside to discover an open concept layout, featuring painted white shaker-style cabinets, granite countertops, and stainless steel appliances, including a gas range, creating a culinary haven that overlooks the dining area and spacious living room.
Open House:
Sunday, 12/15 8:00-10:00AM
- Type:
- Single Family
- Sq.Ft.:
- 1,840
- Status:
- Active
- Beds:
- 3
- Lot size:
- 0.21 Acres
- Year built:
- 1961
- Baths:
- 2.00
- MLS#:
- 1145990
- Subdivision:
- Casady Manor
ADDITIONAL INFORMATION
*OPEN HOUSE SUNDAY DEC. 15th FROM 2 to 4 PM* A superb renovation in The Village! This red brick ranch sits in a quiet pocket just north of Casady School & the YMCA- with quick access to newly revamped Bumpass Park & Meeker Park, Village library & Civic Center, local coffee shops + grocery stores & Lake Hefner restaurants + recreation! Updated from top to bottom, you'll love the cozy feel this home brings. The exterior radiates with charm! Light, bright & open interior showcases new paint & new vinyl flooring plus loads of recessed lighting. Island with storage + seating, new counters, appliances, cabinetry and a pantry- this kitchen is gorgeous! The dining space and living area flow together seamlessly. At the south end of the home, you'll find an enormous bedroom with deep closet & access to an incredible interior laundry room. The master suite is located at the east end of the home and is impressively sized- with two closets, a sitting area and a delightfully renovated bathroom with shower. Secondary bedroom off the hallway has a walk-in closet and access to the full bath. A spacious backyard features new fencing, established trees and large open patio- this would be the perfect place for a fire pit this fall! So many additional significant upgrades including brand new roof + gutters [2024], updated electric panel, sewer line, windows, interior doors + trim - so much value here!
Open House:
Sunday, 12/15 8:00-10:00AM
- Type:
- Single Family
- Sq.Ft.:
- 3,568
- Status:
- Active
- Beds:
- 3
- Lot size:
- 0.16 Acres
- Year built:
- 2024
- Baths:
- 4.00
- MLS#:
- 1145083
- Subdivision:
- Douglas Place Add
ADDITIONAL INFORMATION
Luxury Modern Living Near Western Avenue District! This custom-built modern home blends luxurious finishes with thoughtful design, creating a space as functional as it is elegant. Start your mornings with natural light pouring through oversized windows and end your evenings entertaining in your dream kitchen, complete with a six-burner Jenn-Air gas range, dual refrigerators, a spacious walk-in pantry, and a large granite island with seating. Open the sliding doors to the covered patio, where a gas fireplace sets the tone for cozy nights or lively gatherings. The main-floor layout is tailored for modern living, featuring a flexible front room that can serve as a formal dining space or home office. The living room showcases a cozy fireplace framed by built-in shelving, while a custom wet bar with a wine fridge and rack is seamlessly integrated into the staircase, adding a stylish touch for hosting. Warm wood floors throughout create a polished and inviting feel. A powder bath is conveniently tucked away, offering privacy and easy access. The primary suite which offers direct access to the backyard patio and a spa-like ensuite with a floor-to-ceiling tile wall behind the soaking tub, a walk-in shower with a glass enclosure, and double vanities. The spacious walk-in closet includes a mirror for added luxury. Upstairs, a second living area with built-in storage and desk provides extra space with a tiled storage area adding practicality. Two generously sized bedrooms are thoughtfully designed, with one featuring a walk-in shower and the other a tub/shower combination. A versatile flex space can serve as a fourth bedroom or bonus room. The backyard balances functionality and leisure with space for a pool while maintaining green space, all surrounded by a privacy fence. Designed with comfort, style, and convenience in mind, this home offers the best of modern living in one of the most sought-after locations near the Western Avenue District for dining and entertainment!
- Type:
- Single Family
- Sq.Ft.:
- 2,114
- Status:
- Active
- Beds:
- 3
- Lot size:
- 0.19 Acres
- Year built:
- 1979
- Baths:
- 3.00
- MLS#:
- 1146153
- Subdivision:
- Pb Odom Pennsylvania
ADDITIONAL INFORMATION
This beautiful home in a quiet, tight-knit neighborhood is the perfect place to settle in! Enjoy the peace and privacy of living on a long street with wonderful neighbors and the convenience of nearby schools and easy access to highways for a quick commute. Additionally, Cleveland County offers lower auto insurance rates compared to Oklahoma County, helping you save year after year. One of the standout features of this property is the acreage behind the home, which is owned by the school district and will never be built on—offering long-term privacy and a tranquil setting. Whether you’re enjoying the outdoors or relaxing indoors, this home provides the best of both worlds. Don’t miss out on this fantastic opportunity!
- Type:
- Single Family
- Sq.Ft.:
- 1,293
- Status:
- Active
- Beds:
- 3
- Lot size:
- 0.11 Acres
- Year built:
- 2024
- Baths:
- 2.00
- MLS#:
- OKC1146201
- Subdivision:
- The Enclave At Hefner Crossing
ADDITIONAL INFORMATION
The Amber is one of our one-story floorplans featured in The Enclave at Hefner Crossing community in Oklahoma City, Oklahoma. With modern brick or brick and rock exteriors to choose from, the Amber is sure to turn heads. Inside this 3 bedroom, 2 bathroom home, you’ll find 1,276 square feet of comfortable living. As you enter the foyer you walk into the spacious kitchen overlooking the dining area and family room. The living area is an open concept, where your kitchen, living, and dining areas blend seamlessly into a space perfect for everyday living and entertaining.
- Type:
- Single Family
- Sq.Ft.:
- 1,489
- Status:
- Active
- Beds:
- 3
- Lot size:
- 0.14 Acres
- Year built:
- 2024
- Baths:
- 2.00
- MLS#:
- OKC1146200
- Subdivision:
- The Enclave At Hefner Crossing
ADDITIONAL INFORMATION
Introducing the Caroline floor plan, a quintessential blend of style, comfort, and spacious living in the heart of The Enclave at Hefner Crossing Community, situated in charming Oklahoma City, Oklahoma. A buyer favorite floor plan, the Caroline offers a single-story layout with 3 bedrooms, 2 baths, and an expansive 1470 square feet of living space, catering to the needs of modern families. From the outside, admire the traditional brick or brick and rock exterior, boasting stunning curb appeal that sets the stage for a warm welcome. Step inside to discover an inviting open concept layout, featuring painted white shaker-style cabinets, granite countertops, and stainless steel appliances, including a gas range, creating a culinary haven that overlooks the dining area and spacious living room.
- Type:
- Single Family
- Sq.Ft.:
- 1,535
- Status:
- Active
- Beds:
- 3
- Lot size:
- 0.14 Acres
- Year built:
- 2024
- Baths:
- 2.00
- MLS#:
- OKC1146198
- Subdivision:
- The Enclave At Hefner Crossing
ADDITIONAL INFORMATION
Welcome to the Diana floor plan, where comfort meets sophistication in the heart of The Enclave at Hefner Crossing Community, nestled in the scenic beauty of Oklahoma City, Oklahoma. As a beacon of natural light and airy spaciousness, the Diana offers a single-story layout with 3 bedrooms, 2 baths, and a generous 1535 square feet of living space, perfect for those seeking a bright and inviting retreat. From the outside, admire the traditional brick or brick and rock exterior, boasting stunning curb appeal and accentuated by great windows that welcome ample natural light into every corner of the home. Step inside to discover an open concept layout, featuring painted white shaker-style cabinets, granite countertops, and stainless steel appliances, including a gas range, creating a culinary haven that overlooks the dining area and spacious living room.
- Type:
- Single Family
- Sq.Ft.:
- 1,293
- Status:
- Active
- Beds:
- 3
- Lot size:
- 0.11 Acres
- Year built:
- 2024
- Baths:
- 2.00
- MLS#:
- OKC1146202
- Subdivision:
- The Enclave At Hefner Crossing
ADDITIONAL INFORMATION
The Amber is one of our one-story floorplans featured in The Enclave at Hefner Crossing community in Oklahoma City, Oklahoma. With modern brick or brick and rock exteriors to choose from, the Amber is sure to turn heads. Inside this 3 bedroom, 2 bathroom home, you’ll find 1,276 square feet of comfortable living. As you enter the foyer you walk into the spacious kitchen overlooking the dining area and family room. The living area is an open concept, where your kitchen, living, and dining areas blend seamlessly into a space perfect for everyday living and entertaining.
- Type:
- Other
- Sq.Ft.:
- 1,636
- Status:
- Active
- Beds:
- 3
- Lot size:
- 0.14 Acres
- Year built:
- 1982
- Baths:
- 2.00
- MLS#:
- OKC1146047
- Subdivision:
- Silvertree
ADDITIONAL INFORMATION
This is the perfect home for first-time home buyers or someone looking to downsize. This 3-bedroom home boasts a large master bedroom and bath with an extra-large walk-in closet. The kitchen has a large pantry with the right size location for the dining room. The large living area features a beautiful wood-burning fireplace and a built-in bar. The second full bath is located right between the other bedrooms, giving both rooms easy access. The AC unit was replaced in 2017. It has a nice laundry area with storage, and what's better than parking in a lot, it's having a 2-car attached garage. The backyard is fenced-in for your privacy and enjoyment.
- Type:
- Single Family
- Sq.Ft.:
- 2,755
- Status:
- Active
- Beds:
- 4
- Lot size:
- 0.29 Acres
- Year built:
- 1976
- Baths:
- 4.00
- MLS#:
- OKC1146199
- Subdivision:
- Replat Blk 2 Rockknoll
ADDITIONAL INFORMATION
Welcome to a charming 4-bedroom, 3.5-bathroom home nestled on a spacious corner lot in Oklahoma City. This delightful residence boasts two generous living areas, perfect for both relaxation and entertainment. Enjoy your morning coffee in the cozy breakfast nook or by the fireplace, and host memorable dinners in your formal dining room. Need it as an office or study area instead? Easily done! With two potential owner's suites, this home offers flexibility and comfort for families of all sizes and needs. Some of the recent updates include fresh paint, plush new carpeting, and modernized bathrooms featuring new toilets and sinks, updated fencing, ensuring a move-in-ready experience. Step outside to discover a sizable backyard, complete with a welcoming porch—ideal for outdoor gatherings and leisurely afternoons. The front yard is graced by a majestic oak tree, providing shade and enhancing the home's curb appeal. Conveniently located near Lake Hefner and major shopping destinations such as Wal-Mart, Target, Sam's Club, & Home Depot to name a few. There are also a plethora of restaurants and your neighborhood has a pool and tennis courts available during open season! Experience the perfect blend of comfort, style, and convenience at 8701 Salsbury Lane—It would be a pleasure to help you begin your new story - what are you waiting for?! Seller willing to owner finance subject to with 50k down and a 3.5% interest rate at $1,800 per month.
- Type:
- Single Family
- Sq.Ft.:
- 2,326
- Status:
- Active
- Beds:
- 3
- Lot size:
- 0.22 Acres
- Year built:
- 1963
- Baths:
- 2.00
- MLS#:
- OKC1146035
- Subdivision:
- Clarks Lakeridge
ADDITIONAL INFORMATION
Welcome home to 6200 N Warren Avenue! You CAN’T pass on seeing the cathedral ceiling bonus living space in this home perfect for additional living space and hosting friends and family. The exposed beams, natural sunlight and fireplace make this home totally unique and one-of-a-kind! The spacious 3 bedrooms are cozy with tons of natural light. The first living space has beautiful wood built-ins and a gas fireplace that overlooks the large open deck behind it. The open concept dining and kitchen areas provide ample space for cooking and hosting. The dining area flows through french doors into the grand living space with another fireplace, multiple sliding doors to access the deck, and large cathedral-style ceilings with exposed beams. The backyard has a half-basketball court and a 150 sq ft storage shed in great condition. This property has mature trees and landscaping and will make a lovely home. Schedule your showing today before it gets away.
- Type:
- Single Family
- Sq.Ft.:
- 1,599
- Status:
- Active
- Beds:
- 4
- Lot size:
- 0.17 Acres
- Year built:
- 1950
- Baths:
- 2.00
- MLS#:
- OKC1145686
- Subdivision:
- Village Third Add
ADDITIONAL INFORMATION
Welcome to 2020 Hasley Drive, a classic 1950s home located in the highly sought-after neighborhood of The Village, Oklahoma City. With 1,599 sq. ft. of living space, this 4-bedroom, 2-bathroom home offers a fantastic opportunity for renovation and investment. Situated on a .166-acre lot, the property is conveniently located near the Turnpike, Lake Hefner, Penn Square Mall, Nichols Hills shopping, and much more—perfect for easy access to everything the area has to offer. Key Features: Spacious Layout: Enjoy large rooms throughout, including 2 living areas, a dining room, and a cozy kitchen with a charming peek-a-boo window into the sunken living room. The sunken living room features a classic fireplace, ideal for those cold Oklahoma winter nights. Vintage Charm: Built in 1950, this home boasts original wood floors and vintage tile, adding character and timeless appeal. Great Potential: This home is a true fixer-upper, offering tons of potential for those looking to add value through renovation. With some updates, this house can become the home of your dreams with great After Renovation Value. Outdoor Space: The property features a large, fully fenced yard with a chain link fence, perfect for pets, kids, or outdoor entertaining. Large 1-Car Garage: The home includes a spacious 1-car garage with additional storage space, a rare find in this area. Location, Location, Location: Situated in The Village, this home is just minutes from major highways, shopping, dining, and recreational opportunities, including Lake Hefner’s parks and trails. Whether you’re an investor or a buyer looking to create your dream home, 2020 Hasley Drive offers a fantastic opportunity in one of Oklahoma City’s most desirable neighborhoods. Schedule your showing today and envision the possibilities!
- Type:
- Single Family
- Sq.Ft.:
- 1,158
- Status:
- Active
- Beds:
- 3
- Lot size:
- 0.13 Acres
- Year built:
- 1977
- Baths:
- 2.00
- MLS#:
- OKC1145646
- Subdivision:
- Welchs South
ADDITIONAL INFORMATION
Welcome to 9912 South Klein. This home features many upgrades including, wood look tile, SS appliances, 2 year old windows and newer carpet. The living area is open to the dining room. The dining room has a large sliding glass door that will lead you to the covered patio. Kitchen features SS appliances and a cute window over the sink. Primary Suite features an en suite bathroom with walk-in shower. The two guest bedrooms share a large hall bathroom. There is also a storage shed in the backyard. This home is located close to schools, shopping and has easy highway access. Schedule your private showing today.
- Type:
- Single Family
- Sq.Ft.:
- 1,444
- Status:
- Active
- Beds:
- 3
- Lot size:
- 0.15 Acres
- Year built:
- 1967
- Baths:
- 2.00
- MLS#:
- OKC1145508
- Subdivision:
- Country Estates 9th Add
ADDITIONAL INFORMATION
Spacious home with lots of storage! Both hallways have built in cabinets along with an extra hallway walk-in closet. Utility room boasts a beautiful vintage farmhouse sink, tiles and cabinetry. Natural sunlight floods into the bedrooms. Large kitchen has room for eat in dining table and living space could support a large dining table as well. Property also has an extra long paved driveway and fenced backyard. Kitchen and utility room both have back yard access. Close to Tinker and lots of shopping.
- Type:
- Single Family
- Sq.Ft.:
- 1,518
- Status:
- Active
- Beds:
- 3
- Lot size:
- 0.16 Acres
- Year built:
- 2007
- Baths:
- 2.00
- MLS#:
- OKC1146175
- Subdivision:
- Fountaingrass Add Sec Ii
ADDITIONAL INFORMATION
This charming 3-bedroom, 2-bath home is the perfect blend of comfort and style. From the moment you arrive, the covered porch welcomes you with its cozy, inviting charm—a perfect spot to sip your morning coffee or unwind after a long day. Step inside to find well-sized bedrooms, each offering ample natural light and plenty of space to relax. The thoughtful layout flows effortlessly, making it ideal for both family living and entertaining. The heart of the home features a warm and inviting kitchen that opens to the living and dining areas, creating a wonderful sense of togetherness. Out back, a spacious, fully fenced backyard awaits your outdoor dreams, complete with a handy shed for extra storage or your latest hobby. Whether it’s gardening, barbecues, or simply soaking up the sun, this backyard is ready to host it all. This delightful home is ready for new memories—make it yours today!
- Type:
- Single Family
- Sq.Ft.:
- 2,689
- Status:
- Active
- Beds:
- 4
- Lot size:
- 0.21 Acres
- Year built:
- 1978
- Baths:
- 3.00
- MLS#:
- OKC1146124
- Subdivision:
- Briarcreek
ADDITIONAL INFORMATION
Discover the potential in this well-kept 4-bedroom, 3-bathroom home located in the highly sought-after Putnam City School District! Perfectly positioned to serve as a canvas for your personal touch, this home offers an inviting layout and plenty of space for both relaxation and entertaining. The main living room features a cozy corner fireplace and a large window that bathes the space in natural light, creating a warm and welcoming atmosphere. A second living room provides added flexibility, whether you're looking for a game room, media space, or additional gathering area. The kitchen is both functional and charming, boasting stainless steel appliances, double ovens for the home chef, and a convenient serving hatch into the living room, making hosting a breeze. The primary bedroom is a true retreat, complete with a private bathroom that includes a luxurious jetted tub, a walk-in shower, and double vanity. Three additional bedrooms offer ample space for family, guests, or a home office. Step outside to a spacious backyard designed for enjoyment and versatility. The covered patio is perfect for outdoor dining or relaxing, while the shed provides convenient storage for tools, equipment, or seasonal decor. This home is ready and waiting for someone to make it their own—schedule your private tour today and explore the possibilities!
- Type:
- Single Family
- Sq.Ft.:
- 1,183
- Status:
- Active
- Beds:
- 3
- Lot size:
- 0.15 Acres
- Year built:
- 2002
- Baths:
- 2.00
- MLS#:
- OKC1146101
- Subdivision:
- Dublin Bay 1
ADDITIONAL INFORMATION
Beautiful home in SE OKC with Moore Schools! Exterior updates in process to make this your shining gem of a home with close proximity to schools, I-240, Tinker, major shopping and eateries! Updated flooring in common halls, dining, living and front bedroom give an exquisite vibe to your living arrangements. Living area is open to dining, with an abundance of natural light, ceiling fan in living, and multiple layout options to suit your needs! Kitchen with breakfast bar area, pantry, stainless appliances, electric cooking, and ample cabinet to countertop space! Primary bedroom with designer ceiling fan, a few layout options, and more of the abundant natural light! En suite with shower-tub combo, walk-in closet, and single vanity! Guest beds are split from the primary and both include ceiling fans, walk-in or step-in closets, while front bedroom is blessed with the afore mentioned new flooring! Laundry room provides passage to the double car garage! Patio has been extended with stamped concrete to provide ample space to entertain or soak up some rays! Storage shed for those extra items we do not want cramping our garage space, not to mention some impressive curb appeal with low maintenance yard and landscapes! Be sure to watch the video tour & click around the 3D tour to get your fill before scheduling a showing! Now it is time to own your home in Oklahoma City!
- Type:
- Single Family
- Sq.Ft.:
- 744
- Status:
- Active
- Beds:
- 3
- Lot size:
- 0.21 Acres
- Year built:
- 1952
- Baths:
- 1.00
- MLS#:
- OKC1146100
- Subdivision:
- A C Anderson Add
ADDITIONAL INFORMATION
Welcome to this beautifully remodeled 3-bedroom, 1-bathroom home in the heart of Oklahoma City! With its modern updates and timeless charm, this property offers the perfect blend of comfort and convenience. Over the past two years, key upgrades have been made, including new windows, a new roof, a replaced hot water tank, and fresh flooring throughout, ensuring peace of mind for years to come. Step inside to discover an inviting living space, complete with fresh finishes and a cozy layout designed for both relaxation and entertaining. The kitchen is a true highlight, featuring sleek stainless steel appliances, stained cabinetry that adds a touch of warmth, and pristine granite countertops that provide both style and durability. Each of the three bedrooms offers a tranquil retreat filled with natural light and ample space. The single bathroom is tastefully updated, offering a clean and contemporary feel. Step outside to the spacious backyard, where a large shed awaits your creativity. Whether you're looking for a dedicated workspace, a hobby room, or additional storage, this versatile structure provides endless possibilities. The outdoor space is also perfect for gatherings, gardening, or simply enjoying the fresh air. Situated in a prime OKC location, this home is just minutes from dining, shopping, entertainment, and major thoroughfares, making it a convenient hub for city living. Seller is selling home "as-is". Don’t miss your chance to own this move-in-ready property—schedule your showing today!
- Type:
- Single Family
- Sq.Ft.:
- 1,134
- Status:
- Active
- Beds:
- 3
- Lot size:
- 0.14 Acres
- Year built:
- 1955
- Baths:
- 1.00
- MLS#:
- OKC1145843
- Subdivision:
- Knob Hill Addition 027 006
ADDITIONAL INFORMATION
This charming 3-bedroom, 1-bathroom home has been beautifully remodeled and is move-in ready. The spacious layout features large windows that fill the home with natural light, highlighting the fresh finishes throughout. With modern updates and a cozy, welcoming atmosphere, this home offers both style and comfort. Boasting a new roof and HVAC this home allows peace of mind. Conveniently located in a desirable area, it’s the perfect place to call home! Owner/Broker
- Type:
- Single Family
- Sq.Ft.:
- 1,621
- Status:
- Active
- Beds:
- 3
- Lot size:
- 0.16 Acres
- Year built:
- 1967
- Baths:
- 2.00
- MLS#:
- OKC1144801
- Subdivision:
- Del Aire Sec 3
ADDITIONAL INFORMATION
Great investment property. With tenant in place there will be no showings performed until under contract. Lease expires 7-30-25. Spacious family home with two living areas. Charming countertop peninsula separates dining room from living room. Wood and ceramic tile flooring throughout most common areas. Back patio is covered for all season use. Close to Tinker and shopping.
- Type:
- Single Family
- Sq.Ft.:
- 960
- Status:
- Active
- Beds:
- 3
- Lot size:
- 0.15 Acres
- Year built:
- 1966
- Baths:
- 1.00
- MLS#:
- OKC1146071
- Subdivision:
- Cloverleaf Manor 001 023
ADDITIONAL INFORMATION
Charming 3-bedroom, 1-bath home located at 6901 Sears Ter in Oklahoma City. Recently renovated with modern finishes throughout, this inviting home offers a fresh, updated feel. The spacious living areas flow seamlessly into the kitchen, making it perfect for everyday living. Enjoy the convenience of a two-car garage and a private backyard. Don't miss this move-in-ready home! Owner/Broker
- Type:
- Single Family
- Sq.Ft.:
- 821
- Status:
- Active
- Beds:
- 2
- Lot size:
- 0.16 Acres
- Year built:
- 1948
- Baths:
- 1.00
- MLS#:
- OKC1146070
- Subdivision:
- Hugh H Kelly Add 001 015
ADDITIONAL INFORMATION
Charming 2-bedroom, 1-bath home at 600 SW 48th St, Oklahoma City, OK 73109, featuring a fresh, modern renovation throughout. This updated gem offers a spacious living area, a stylish kitchen, and new HVAC for year-round comfort. A standout feature is the unique loft above the garage—perfect for a kids' playroom, office, or creative space. Don’t miss out on this beautifully remodeled home in a great location! Owner/Broker
- Type:
- Single Family
- Sq.Ft.:
- 1,218
- Status:
- Active
- Beds:
- 3
- Lot size:
- 0.17 Acres
- Year built:
- 1952
- Baths:
- 2.00
- MLS#:
- OKC1145848
- Subdivision:
- Mccann Davis South High 028 000 W50ft Of E450ft Of
ADDITIONAL INFORMATION
This fully remodeled 3-bedroom, 1-bathroom home offers modern living in a convenient Oklahoma City location. Boasting stylish updates throughout, the home features a fresh, contemporary design that’s move-in ready. With a spacious layout and thoughtful upgrades, including a new roof and a new HVAC system, it’s the perfect blend of comfort and functionality. Don’t miss out on this great opportunity! Owner/Broker

Listings courtesy of MLSOK as distributed by MLS GRID. Based on information submitted to the MLS GRID as of {{last updated}}. All data is obtained from various sources and may not have been verified by broker or MLS GRID. Supplied Open House Information is subject to change without notice. All information should be independently reviewed and verified for accuracy. Properties may or may not be listed by the office/agent presenting the information. Properties displayed may be listed or sold by various participants in the MLS. Copyright© 2024 MLSOK, Inc. This information is believed to be accurate but is not guaranteed. Subject to verification by all parties. The listing information being provided is for consumers’ personal, non-commercial use and may not be used for any purpose other than to identify prospective properties consumers may be interested in purchasing. This data is copyrighted and may not be transmitted, retransmitted, copied, framed, repurposed, or altered in any way for any other site, individual and/or purpose without the express written permission of MLSOK, Inc. Information last updated on {{last updated}}
Oklahoma City Real Estate
The median home value in Oklahoma City, OK is $229,900. This is higher than the county median home value of $193,400. The national median home value is $338,100. The average price of homes sold in Oklahoma City, OK is $229,900. Approximately 54% of Oklahoma City homes are owned, compared to 36.04% rented, while 9.97% are vacant. Oklahoma City real estate listings include condos, townhomes, and single family homes for sale. Commercial properties are also available. If you see a property you’re interested in, contact a Oklahoma City real estate agent to arrange a tour today!
Oklahoma City, Oklahoma has a population of 673,183. Oklahoma City is more family-centric than the surrounding county with 32.22% of the households containing married families with children. The county average for households married with children is 30.67%.
The median household income in Oklahoma City, Oklahoma is $59,679. The median household income for the surrounding county is $58,239 compared to the national median of $69,021. The median age of people living in Oklahoma City is 34.9 years.
Oklahoma City Weather
The average high temperature in July is 92.9 degrees, with an average low temperature in January of 27.1 degrees. The average rainfall is approximately 35.6 inches per year, with 5.8 inches of snow per year.
