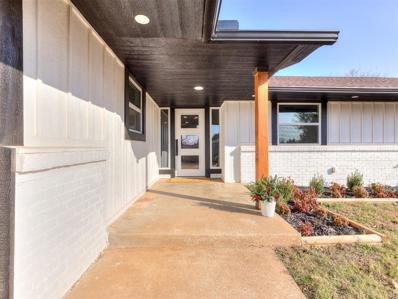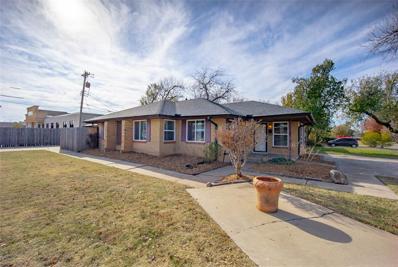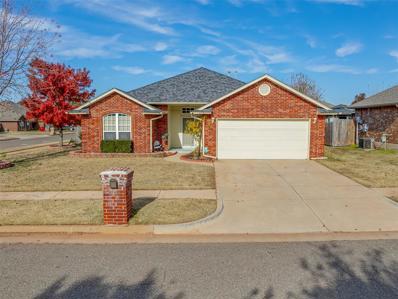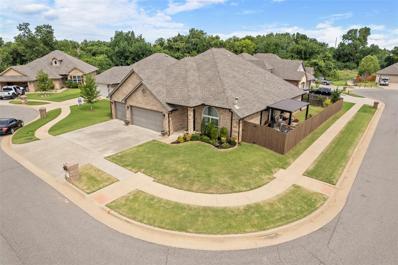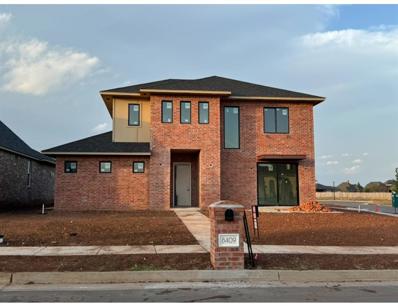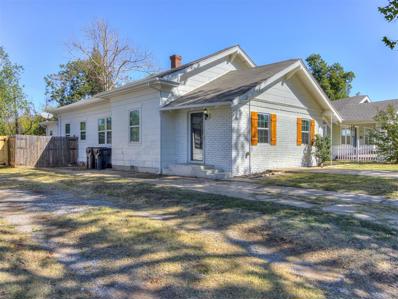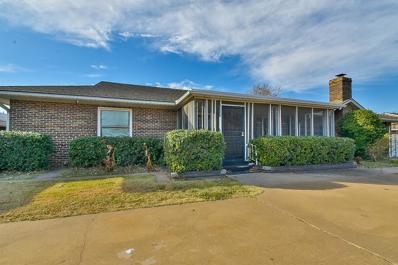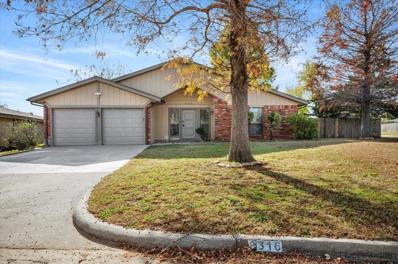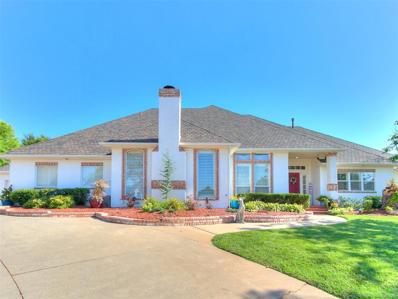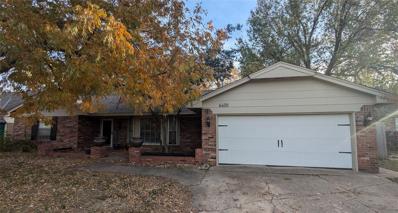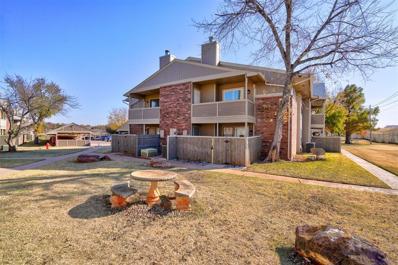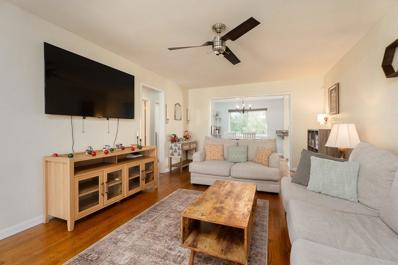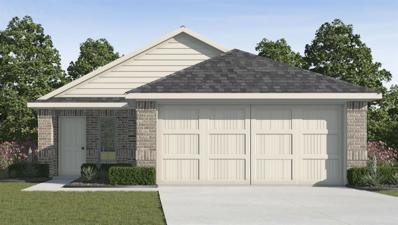Oklahoma City OK Homes for Sale
Open House:
Sunday, 12/15 8:00-10:00AM
- Type:
- Single Family
- Sq.Ft.:
- 2,027
- Status:
- NEW LISTING
- Beds:
- 4
- Lot size:
- 0.24 Acres
- Year built:
- 1959
- Baths:
- 3.00
- MLS#:
- 1146059
- Subdivision:
- Wildewood Hills
ADDITIONAL INFORMATION
Discover the perfect blend of comfort and style in this stunning, fully remodeled home. Located in Oklahoma City, you'll enjoy easy access to the highway and downtown, making your daily commute a breeze. As you enter, you will be greeted with lots of natural light and a home that looks like brand new construction. The heart of this home is the gorgeous high-end kitchen, featuring a large island, sleek new cabinets, elegant quartz countertops, double ovens, a gas stove, pantry, and a convenient coffee bar with a built-in beverage fridge. Both new fridges can stay with the home! Relax and unwind in one of the two luxurious master suites; one complete with a soothing soaking tub, double vanities, walk in closets, and large walk-in showers with rainheads. Enjoy the open versatile floorplan with a large dining space and living area, featuring a cozy shiplap fireplace perfect for winter evenings. Guest bedrooms are spacious and come with ceiling fans and smoke detectors. The spacious backyard, equipped with a new oversized pergola and soffit lighting, is ideal for outdoor entertaining. New vinyl flooring, carpet, recessed lighting, and siding add to the home's modern farmhouse appeal. Additional new upgrades include updated plumbing & electric, windows, drywall & paint, sprinkler system, water heater, air ducts, & so much more! Don’t miss this opportunity to own a beautiful, move-in-ready home in a prime location. Schedule your showing today. Welcome Home!
- Type:
- Single Family
- Sq.Ft.:
- 1,398
- Status:
- NEW LISTING
- Beds:
- 3
- Lot size:
- 0.17 Acres
- Year built:
- 1952
- Baths:
- 1.00
- MLS#:
- 1145908
- Subdivision:
- Casady Heights 4th
ADDITIONAL INFORMATION
Ideal location-situated on a corner lot! Wonderfully maintained and updated 3 bed/1 bath home in the Village. 3rd bedroom also makes a great study, and or 2nd living. Some of the updates a bar in the kitchen with a built-in bench and extra storage, fresh paint throughout, includes wood floors, updated kitchen with stainless appliances, the bathroom, new sewer line, new hot water taker, new argon gas filled low-e windows throughout (all since 2015), a new roof in 2021, and a new carpet in 2023. Two car garage with extra concrete pad for RV or whatever parking needs you have, plenty of space to entertain guests, cookout, and sip wine or coffee on the patio! Close to shopping, schools, restaurants, and the highway!
- Type:
- Single Family
- Sq.Ft.:
- 1,471
- Status:
- NEW LISTING
- Beds:
- 3
- Lot size:
- 0.18 Acres
- Year built:
- 2004
- Baths:
- 2.00
- MLS#:
- 1145979
- Subdivision:
- Winfield Ii Sec 5
ADDITIONAL INFORMATION
Storm shelter in the Garage. Nice corner lot. Home has been taken care of. Has laminate flooring throughout with the exception of two secondary bedrooms have carpet. Living room is large and has a fireplace. The kitchen has a walk-in pantry. Inside laundry room.
- Type:
- Single Family
- Sq.Ft.:
- 2,308
- Status:
- NEW LISTING
- Beds:
- 4
- Lot size:
- 0.17 Acres
- Year built:
- 2018
- Baths:
- 3.00
- MLS#:
- 1146016
- Subdivision:
- Palermo Place Sec 1
ADDITIONAL INFORMATION
Must see this beautiful 4-bedroom, 2.1-bath home nestled in a peaceful cul-de-sac in the highly desired Palermo Place. Just inside the front door is a spacious open concept living room with 10 ft ceilings and a gas fireplace creating an inviting space for entertaining guests. Well-designed kitchen arranged between two dining areas features quartz countertops, custom wood cabinetry, stainless steel appliances, and a large breakfast bar. Second dining area by laundry room could be used as a hobby/craft area, homeschool study space, or office. All bedrooms are located at the back of the house allowing for maximum privacy. A cozy family den separates the master suite from three other bedrooms. The master en-suite includes a large walk-in closet, double vanities, separate garden tub and tiled shower! Relax on east and north facing patios with custom built pergolas, ideal for a morning coffee or an evening glass of wine. In-ground storm shelter in 3rd bay garage floor. 7’ X 7’ shed in back yard stays. Palermo Place ensures easy access to major retailers, restaurants, and entertainment venues along I-35, with a short commute to the Oklahoma City metro area & Norman. Neighborhood amenities include paved walking trail, playground, pool, clubhouse & fitness center. Also across the street is the new YMCA Health & Wellness center. Vivint security system including indoor motion sensor, driveway and doorbell cameras, and window and door sensors throughout to remain with strong offer
- Type:
- Single Family
- Sq.Ft.:
- 3,250
- Status:
- NEW LISTING
- Beds:
- 4
- Lot size:
- 0.27 Acres
- Year built:
- 2024
- Baths:
- 3.00
- MLS#:
- 1146262
- Subdivision:
- Cobblestone Curve
ADDITIONAL INFORMATION
Welcome to 8409 NW 128th Street in the Villas at Cobblestone Curve - this home sits on a large corner lot and has an oversized three car side load garage. Additional exterior elements include a private front patio with urban metal awning and a crisp, modern brick facade. Inside you'll find a two story ceiling in the entry and stairwell, open great room and kitchen/dining, and two downstairs bedrooms. Custom features you'll find are built in refrigeration system, wood flooring, upgraded tile and countertops and metal stair handrail. Master suite with his and her vanities, garden tub and walk in shower. Huge master closet. Upstairs are a large game room, two generous bedrooms that share a jack and jill bathroom. Also upstairs are a study and loft area, perfect for gaming or crafting. ur standard features are other's builder's upgrades - come see the quality in this fabulous home for yourself!
- Type:
- Single Family
- Sq.Ft.:
- 1,325
- Status:
- NEW LISTING
- Beds:
- 3
- Lot size:
- 0.17 Acres
- Year built:
- 1924
- Baths:
- 1.00
- MLS#:
- 1146350
- Subdivision:
- Military Park Add
ADDITIONAL INFORMATION
A MUST SEE in desired Military Park! This fully updated home features updated electrical, plumbing, air conditioning, insulation, windows, laminate and tile floors, stainless steel stove and water heater all as of 2015. This home is perfect for families with a big backyard and easy access to many nearby stores and restaurants. Schedule your showing today!
- Type:
- Single Family
- Sq.Ft.:
- 3,358
- Status:
- NEW LISTING
- Beds:
- 4
- Lot size:
- 0.38 Acres
- Year built:
- 1949
- Baths:
- 4.00
- MLS#:
- 1146331
- Subdivision:
- Hill Heights
ADDITIONAL INFORMATION
This stunning property offers a unique blend of comfort, functionality, and safety. Nestled on a spacious lot, the home boasts an inground pool perfect for relaxing or entertaining, a detached garage apartment ideal for guests or rental income, and a heated workshop for year-round projects. The thoughtfully designed master bathroom doubles as an above-ground storm shelter, providing peace of mind without compromising style. With a single owner maintaining the property meticulously, this home is a rare gem that combines modern amenities with practical features to suit a variety of lifestyles.
Open House:
Sunday, 12/15 8:00-10:00AM
- Type:
- Single Family
- Sq.Ft.:
- 1,883
- Status:
- NEW LISTING
- Beds:
- 4
- Lot size:
- 0.23 Acres
- Year built:
- 1979
- Baths:
- 2.00
- MLS#:
- 1146272
- Subdivision:
- Northridge Sec 3
ADDITIONAL INFORMATION
Charming 4-Bedroom Corner Lot Home Nestled on a spacious corner lot, this 4-bedroom, 2-bathroom home combines comfort, style, and convenience. The inviting exterior, complete with a dual-garage design, sets the tone for this move-in-ready retreat. Step inside to discover a bright, open living space featuring vaulted ceilings, a stunning brick fireplace with built-in shelving, and gorgeous wood-look flooring throughout the main areas. The kitchen is a standout, offering crisp white cabinetry, ample counter space, and a cozy breakfast bar, while the adjacent dining area is flooded with natural light—perfect for family meals or entertaining guests. The primary suite provides a peaceful retreat with carpet, a walk-in closet with built-in shelving, and an en-suite bathroom boasting a spacious vanity. Three additional bedrooms offer versatility for family, guests, or a home office. Outside, the large fenced backyard features a covered patio, ideal for relaxing or hosting gatherings. Located near parks, schools, and shopping, this home is truly a must-see for anyone seeking charm and practicality in a prime location. Schedule your showing today!
- Type:
- Single Family
- Sq.Ft.:
- 4,507
- Status:
- NEW LISTING
- Beds:
- 5
- Lot size:
- 0.33 Acres
- Year built:
- 1994
- Baths:
- 5.00
- MLS#:
- 1146333
- Subdivision:
- Blue Stem Cove
ADDITIONAL INFORMATION
MOTIVATED SELLERS!!! This is a stunning 4,507 sq/ft residence, a perfect blend of luxury and comfort. Featuring five generously sized bedrooms and four and a half bathrooms, providing ample room for family and guests. The main level includes a luxurious master suite with a walk-in closet and a spa-like bathroom, complete with a soaking tub and a walk-in shower. Additionally, there are 2 guest bedrooms each with a private bath, offering comfort and privacy. Upstairs, you’ll find two more spacious bedrooms, which share a Jack-and-Jill bathroom, with a large loft area. featuring a built-in bookcase. Step outside to discover your own personal oasis. The backyard features a sparkling pool, perfect for relaxing or entertaining guests. Surrounding the pool is a well-maintained patio area with plenty of room for outdoor dining and lounging. Lush landscaping provides privacy and enhances the tranquil atmosphere. Additional features of this home include a three-car garage, a dedicated laundry room, and high-end finishes throughout. With its thoughtful design and exceptional amenities, this residence offers a sophisticated yet inviting lifestyle.
- Type:
- Single Family
- Sq.Ft.:
- 2,451
- Status:
- NEW LISTING
- Beds:
- 4
- Lot size:
- 0.2 Acres
- Year built:
- 1972
- Baths:
- 3.00
- MLS#:
- 1146289
- Subdivision:
- Lansbrook Iv
ADDITIONAL INFORMATION
Welcome to this very charming 4 bedroom, 2 1/2 bath home conveniently located in the very desirable Lansbrook Subdivision! As soon as you walk in you see the huge open concept living room, with a beautiful newly remodeled kitchen and large walk in pantry. The large master bedroom features dual walk-in closets and a beautiful completely remodeled master bathroom! There is another full bath and a half bath for guests situated off of the large laundry room with plenty of built in storage. The car 2 garage features a 6 person inground storm shelter. The Lansbrook neighborhood boasts at least 3 parks and greenbelts along with a beautiful large inground pool. There are also concreted hiking trails throughout! In addition Wiley Post Elementary and Hefner middle school are in walking distance, which is super convenient! Make an appointment now to see this great home in such a peaceful neighborhood!
- Type:
- Condo
- Sq.Ft.:
- 1,148
- Status:
- NEW LISTING
- Beds:
- 2
- Year built:
- 1983
- Baths:
- 3.00
- MLS#:
- 1146280
- Subdivision:
- Springhollow Condos Quail Crk
ADDITIONAL INFORMATION
Welcome to the Springhollow Condos at Quail Creek! This beautiful, fully renovated 2-bedroom, 2.5-bathroom condo is absolutely stunning with luxurious amenities throughout! Located in the desirable North OKC area with close proximity to Lake Hefner, walking trails, and the lakeside restaurants - you'll find yourself ideally located in OKC! The open floor plan features bright, spacious living areas with designer touches, modern flooring, and calming neutral color tones throughout. The living, kitchen, and dining areas are truly the heart of the home - featuring a stunning tile fireplace, and an open flow to your kitchen and dining areas. Fully upgraded kitchen with sleek quartz countertops with waterfall ledge, all-new stainless steel appliances, and pantry space. Off the kitchen is the downstairs half bath with high-end finishes and laundry space. Both bedrooms are spacious with large walk-in closets, and include private upgraded bathrooms with spa-like features - tile surround shower and bathtub, quartz vanities, tile floors, and high-end vanity mirrors. The primary bedroom features a private walk-out balcony/patio and storage closet offering a great place to retreat. Additional upgrades/features include ceiling fans in all bedrooms, LED recessed lighting added in the living room and kitchen w/dimmer switch, new front door w/keyless entry and storm door, new balcony sliding doors, new patio concrete at front entry, Smart Thermostat, all new flooring with LVT downstairs offering low maintenance and new carpets in the bedrooms and closets. Easy access to Hefner Pkwy, Kilpatrick Turnpike, and shops along Memorial and May Ave. Additional amenities included with the HOA: Covered parking space, community pool, and exterior maintenance of condos. This home is a must see!
- Type:
- Single Family
- Sq.Ft.:
- 1,768
- Status:
- NEW LISTING
- Beds:
- 3
- Lot size:
- 0.21 Acres
- Year built:
- 1966
- Baths:
- 2.00
- MLS#:
- OKC1146257
- Subdivision:
- Windsor Lakes
ADDITIONAL INFORMATION
Welcome Home to this stunning 3-bedroom, 2-bath home situated on a desirable corner lot in a fantastic neighborhood. Step inside to find a beautifully designed interior featuring an open living area perfect for both relaxing and entertaining. The spacious kitchen shines with a large island, offering ample space for cooking and gathering. Outside, enjoy the covered patio and porch, ideal for morning coffee or evening get-togethers. With its great location close to schools, parks, and amenities, this home offers the perfect blend of comfort, style, and convenience. Don’t miss your chance to make it yours!
- Type:
- Single Family
- Sq.Ft.:
- 2,154
- Status:
- NEW LISTING
- Beds:
- 3
- Lot size:
- 0.26 Acres
- Year built:
- 2012
- Baths:
- 3.00
- MLS#:
- OKC1146252
- Subdivision:
- South Lake Manor 1
ADDITIONAL INFORMATION
Check out this stunner at 2801 SW 97th Street in South OKC! This 3-bedroom, 2.5-bath home in the Moore School District is a perfect blend of style and functionality. With tall ceilings, abundant natural light, and a seamless color flow, the home radiates comfort and charm. Features include a spacious kitchen, a cozy living room with built-in surround sound, plenty of storage throughout, and a versatile study that can double as a 4th bedroom. The 3-car garage has a storm shelter, and the larger lot offers amazing curb appeal, fresh landscaping, and a serene backyard with pond access. Located on a quiet cul-de-sac, it also offers easy access to I-44 and I-240, making this home as convenient as it is beautiful!
- Type:
- Townhouse
- Sq.Ft.:
- 1,138
- Status:
- NEW LISTING
- Beds:
- 2
- Lot size:
- 0.03 Acres
- Year built:
- 2024
- Baths:
- 3.00
- MLS#:
- OKC1146189
- Subdivision:
- Wheeler District Phase 2
ADDITIONAL INFORMATION
This Wheeler District townhome blends comfort and practicality seamlessly. Offering modern living with a touch of classic elegance, the first floor hosts an open-concept living room and kitchen with an island. Large windows throughout the home invite plenty of natural light, creating a warm and inviting atmosphere. The second floor includes two spacious bedrooms, each fitted with direct access to a bathroom and a walk-in closet. This home is perfect for families, young professionals, or anyone looking for a vibrant community lifestyle.
- Type:
- Single Family
- Sq.Ft.:
- 913
- Status:
- NEW LISTING
- Beds:
- 3
- Lot size:
- 0.16 Acres
- Year built:
- 1954
- Baths:
- 1.00
- MLS#:
- OKC1146288
- Subdivision:
- Moore Heights Add
ADDITIONAL INFORMATION
CUTE, COMPACT, and VERY affordable! The solar panels keep the utility bill outrageously low! Updated flooring, updated kitchen, updated bathroom. Converted garage would make an excellent 3rd bedroom or 2nd living area or even a fabulous dining room. Very versatile. Don't forget about the STORM SHELTER. This property has a large backyard for all your fun activities. Great location close to highway access, restaurants, shopping, just two blocks from Youngs Park and 1/2 mile from Coolidge Elementary School.
- Type:
- Single Family
- Sq.Ft.:
- 2,522
- Status:
- NEW LISTING
- Beds:
- 4
- Lot size:
- 0.18 Acres
- Year built:
- 1977
- Baths:
- 3.00
- MLS#:
- OKC1146220
- Subdivision:
- W Ray Newmans Willowridge
ADDITIONAL INFORMATION
Beautiful spacious 4 bed, 3 bath home. Plenty of room to live and host large gatherings. Living room with fireplace and built in bookshelves. Luxury vinyl wood plank flooring in living and dining area. All downstairs windows have plantation wood shutters inside. Kitchen with granite countertops, SS appliances, island and accent up-lighting. Formal dining room is large enough for 8-person table and a hutch. Casual dining has a built-in hutch. One primary bedroom is downstairs. It is set up with 2 walk-in closets. Primary bathroom is equipped with a walk-in tub with shower wand. The other bedrooms are upstairs. A 2nd primary bedroom is upstairs with a private bathroom. All bathrooms have updated toilets, sinks, tub surrounds & vanity tops. Bathrooms even include heat/ventilators and smart LED lighted mirrors & anti-fog. Indoor laundry room has a good size storage closet/pantry. Florida room has an all in 1 heat/air unit so you can enjoy the outdoor view without dealing with bugs, wind, heat or cold. HVAC & hot water tank have both been replaced in the past few years. Refrigerator, washer and dryer can/will remain with full price offer.
- Type:
- Single Family
- Sq.Ft.:
- 1,440
- Status:
- NEW LISTING
- Beds:
- 3
- Lot size:
- 0.18 Acres
- Year built:
- 1933
- Baths:
- 1.00
- MLS#:
- OKC1146219
- Subdivision:
- Shartel Blvd
ADDITIONAL INFORMATION
Don't miss this 1930s 3 bed/1ba. home! Brimming with character and nestled in one of Oklahoma City’s most charming historic neighborhoods, this home has endless possibilities! With a little TLC this home can be revived into the perfect place to call home. Imagine sipping coffee on the large front porch or flexing your green thumb in the ample space out back! Perfect for entertaining, the back yard is ready to to be set up with chairs around a fire pit and lights strung about! New garage doors in 2022, new hot water heater in 2023.
- Type:
- Single Family
- Sq.Ft.:
- 1,825
- Status:
- NEW LISTING
- Beds:
- 3
- Lot size:
- 0.18 Acres
- Year built:
- 1981
- Baths:
- 2.00
- MLS#:
- OKC1146275
- Subdivision:
- Summit Place I
ADDITIONAL INFORMATION
Charming 3-Bedroom Home with Bonus Room in Northwest Oklahoma City Discover the potential in this 3-bedroom, 2-bathroom home, complete with a versatile bonus room, located in the highly sought-after area of Northwest Oklahoma City. This property is perfect for investors or buyers looking to customize a space to their liking. While the home does need a little TLC and some updates, it’s priced accordingly—offering an excellent opportunity to purchase with equity already built in. Whether you’re an investor searching for your next project or a homeowner with a vision, this property has the potential to shine. Don’t miss your chance to own in this desirable neighborhood at an unbeatable price! Home is being sold as-is. Reach out to me for more details and/or to schedule your showing today.
- Type:
- Single Family
- Sq.Ft.:
- 878
- Status:
- NEW LISTING
- Beds:
- 2
- Lot size:
- 0.2 Acres
- Year built:
- 1949
- Baths:
- 1.00
- MLS#:
- OKC1146263
- Subdivision:
- Steve Pennington 4th
ADDITIONAL INFORMATION
Looking for a charming, low-maintenance home? This 2-bedroom, 1-bathroom house offers 878 sq ft of cozy living space, perfect for anyone looking to settle in a convenient area. You’ll be just minutes away from I-44, Uptown OKC, Integris Hospital, and NW Expressway, so getting around town is a breeze. Plus, NW Classen High School is nearby, making it a great spot for families or anyone who wants easy access to local schools. Whether you're a first-time buyer or looking for a solid investment, this home has a lot to offer with its great location and easy living.
- Type:
- Single Family
- Sq.Ft.:
- 1,096
- Status:
- NEW LISTING
- Beds:
- 3
- Lot size:
- 0.17 Acres
- Year built:
- 1973
- Baths:
- 2.00
- MLS#:
- OKC1145761
- Subdivision:
- Southern Hills Sec 4
ADDITIONAL INFORMATION
This move-in-ready 3-bedroom, 1.5-bathroom home is packed with stylish updates and thoughtful details. Inside, you'll find beautiful hardwood floors, an open-concept layout, and fresh carpet in all the bedrooms. The kitchen is a standout with a sleek tile backsplash, updated cabinets featuring convenient sliding drawers, and under-cabinet lighting. Additional features include newer windows, a brand-new large storm shelter in the garage, and an oversized garage for extra storage space. Step outside to a spacious backyard complete with a large deck, ideal for entertaining, and a generously sized shed for even more storage. The well-maintained lawn is surrounded by mature trees and boasts a sprinkler system for easy care. This home blends comfort, style, and practicality—ready for its next owners. Don't miss out—schedule your tour today!
- Type:
- Single Family
- Sq.Ft.:
- 1,814
- Status:
- NEW LISTING
- Beds:
- 4
- Lot size:
- 0.18 Acres
- Year built:
- 1978
- Baths:
- 2.00
- MLS#:
- OKC1146225
- Subdivision:
- Eastmoor
ADDITIONAL INFORMATION
Charming 4 Bedroom, 2-Bath 2-Story Home in the Desirable Moore School District! This residence boasts spacious bedrooms and 2 full bathrooms, offering the ideal layout for comfortable family living. Upon entering, you'll be greeted by a warm and inviting living space. The kitchen is well-appointed with appliances, ample cabinetry, and a cozy dining area perfect for family meals. Outside, the backyard offers plenty of space for outdoor activities and entertaining. Whether you enjoy gardening, barbecues, or simply relaxing, this yard has you covered. Buyer to verify all information including but not limited to square footage, schools etc.
- Type:
- Single Family
- Sq.Ft.:
- 1,725
- Status:
- NEW LISTING
- Beds:
- 3
- Lot size:
- 0.21 Acres
- Year built:
- 1999
- Baths:
- 2.00
- MLS#:
- OKC1146215
- Subdivision:
- The Eagles Sec 4
ADDITIONAL INFORMATION
**UPDATE! The Sellers just gave permission to DROP THE PRICE BY $18,000!!! Buyers, here’s your chance!!** Looking for the convenience of town but dont want to sacrifice the serene feeling of being surrounded by beautiful plans, trees & a patio off the back? YOU”RE IN LUCK!! Not only has this beautiful home been meticulously maintained, but loved. RECENT UPDATES: Brand NEW (beautiful) roof, gutters, downspouts, ventilation, insulation, decking, flu pipes and fresh paint just completed & the hot water tank is only 2yrs old! Upon entry, you’ll notice the natural light provided by the large windows which gives a bright, spacious feeling as the large living extends into the formal dining! Functional kitchen also has fresh paint, tons of cabinets & counters. Check the pictures to see the spacious floor-plan with measurements! Master bedroom boasts a private door directly to the back patio where you can enjoy a hot cup of coffee on your covered patio while admiring the oasis of the painted, private yard COMPLETELY & METICULOUSLY outlined with specific & various plants, trees, flowers etc in each area (contact for a list!) alongside a solid shed, fire-pit & even an extra safe slide with sand! So many note-worthy features to list, not enough characters! Check out the pictures, 3D video & Color-Coded floor-plan for even more detail and schedule your showing ASAP with this huge price drop!!
- Type:
- Townhouse
- Sq.Ft.:
- 2,527
- Status:
- NEW LISTING
- Beds:
- 3
- Lot size:
- 0.4 Acres
- Year built:
- 2017
- Baths:
- 3.00
- MLS#:
- OKC1146146
- Subdivision:
- The Hill At Bricktown Sec Iii
ADDITIONAL INFORMATION
Elevate your lifestyle at The Hill. Step into a world of elegance spanning 2,527 square feet; this stunning residence offers three spacious bedrooms, an additional enclosed office or flex space,10-foot ceilings adorned with crown molding, and 8-foot solid core interior doors that elevate the ambiance of every room. The kitchen is a chef’s delight, boasting custom hardwood cabinets, quartz or granite countertops, top-of-the-line KitchenAid stainless steel appliances, and a walk-in pantry. Enjoy outdoor living with a 298-square-foot penthouse and a 312-square-foot rooftop balcony, perfect for entertaining or soaking in panoramic views. Whether sipping your morning coffee or hosting evening gatherings, these spaces redefine relaxation. Retreat to the master suite, where relaxation takes center stage. Unwind in the Jetta air massage bathtub or refresh in the frameless glass shower. The remaining two bedrooms are equally refined with premium Stainmaster carpeting. This home is equipped with thoughtful upgrades, including a wine cooler, an underground safe room, and an epoxy-coated garage floor. The two-car garage features a Liftmaster 8500 automatic opener with MyQ control for added convenience. Say goodbye to yard work and exterior maintenance—HOA dues cover it all. Plus, you’ll have access to incredible community amenities, including a pool, gym, conference room, and lounge area. Get ready to move in and experience the pinnacle of modern living.
- Type:
- Single Family
- Sq.Ft.:
- 1,284
- Status:
- Active
- Beds:
- 3
- Lot size:
- 0.12 Acres
- Year built:
- 1953
- Baths:
- 1.00
- MLS#:
- 1146116
- Subdivision:
- Lakeview Park
ADDITIONAL INFORMATION
This cozy home is chock full of potential! Come inside and find a spacious living room with original hardwood flooring that seamlessly transitions into the dining area. The kitchen is equipped with stainless steel appliances and sleek tile countertops. The garage has been converted for use as a third bedroom, a second living area, or a home office. Located minutes from Downtown Oklahoma City, major hospitals, and the exciting new Oak entertainment and shopping district, this property is perfectly positioned for convenience and lifestyle. Whether you’re a first-time homebuyer or an investor, this home presents an excellent opportunity in a sought-after location. Schedule your private tour today!
- Type:
- Single Family
- Sq.Ft.:
- 1,293
- Status:
- Active
- Beds:
- 3
- Lot size:
- 0.11 Acres
- Year built:
- 2024
- Baths:
- 2.00
- MLS#:
- 1146202
- Subdivision:
- The Enclave At Hefner Crossing
ADDITIONAL INFORMATION
The Amber is one of our one-story floorplans featured in The Enclave at Hefner Crossing community in Oklahoma City, Oklahoma. With modern brick or brick and rock exteriors to choose from, the Amber is sure to turn heads. Inside this 3 bedroom, 2 bathroom home, you’ll find 1,276 square feet of comfortable living. As you enter the foyer you walk into the spacious kitchen overlooking the dining area and family room. The living area is an open concept, where your kitchen, living, and dining areas blend seamlessly into a space perfect for everyday living and entertaining.

Listings courtesy of MLSOK as distributed by MLS GRID. Based on information submitted to the MLS GRID as of {{last updated}}. All data is obtained from various sources and may not have been verified by broker or MLS GRID. Supplied Open House Information is subject to change without notice. All information should be independently reviewed and verified for accuracy. Properties may or may not be listed by the office/agent presenting the information. Properties displayed may be listed or sold by various participants in the MLS. Copyright© 2024 MLSOK, Inc. This information is believed to be accurate but is not guaranteed. Subject to verification by all parties. The listing information being provided is for consumers’ personal, non-commercial use and may not be used for any purpose other than to identify prospective properties consumers may be interested in purchasing. This data is copyrighted and may not be transmitted, retransmitted, copied, framed, repurposed, or altered in any way for any other site, individual and/or purpose without the express written permission of MLSOK, Inc. Information last updated on {{last updated}}
Oklahoma City Real Estate
The median home value in Oklahoma City, OK is $229,900. This is higher than the county median home value of $193,400. The national median home value is $338,100. The average price of homes sold in Oklahoma City, OK is $229,900. Approximately 54% of Oklahoma City homes are owned, compared to 36.04% rented, while 9.97% are vacant. Oklahoma City real estate listings include condos, townhomes, and single family homes for sale. Commercial properties are also available. If you see a property you’re interested in, contact a Oklahoma City real estate agent to arrange a tour today!
Oklahoma City, Oklahoma has a population of 673,183. Oklahoma City is more family-centric than the surrounding county with 32.22% of the households containing married families with children. The county average for households married with children is 30.67%.
The median household income in Oklahoma City, Oklahoma is $59,679. The median household income for the surrounding county is $58,239 compared to the national median of $69,021. The median age of people living in Oklahoma City is 34.9 years.
Oklahoma City Weather
The average high temperature in July is 92.9 degrees, with an average low temperature in January of 27.1 degrees. The average rainfall is approximately 35.6 inches per year, with 5.8 inches of snow per year.
