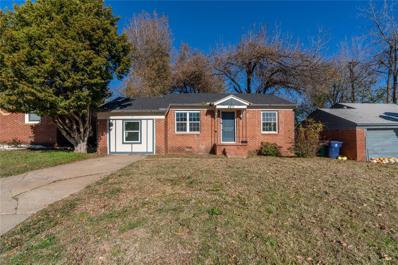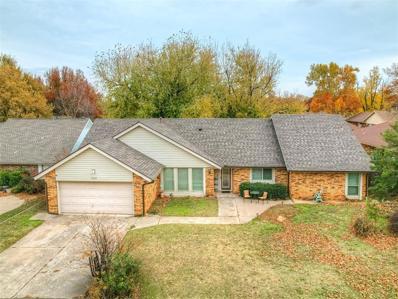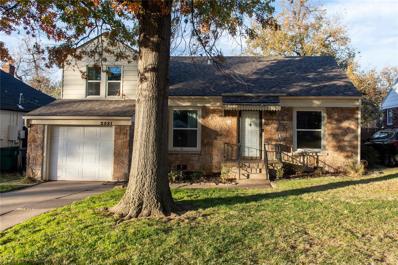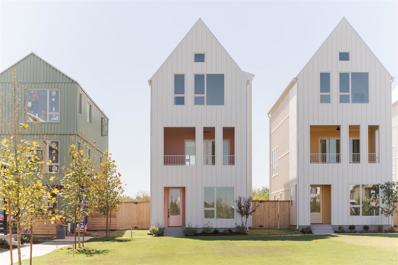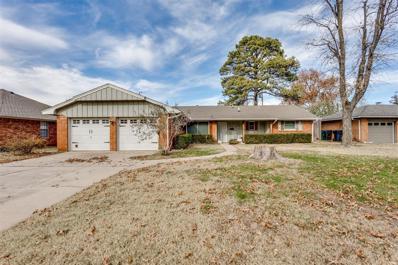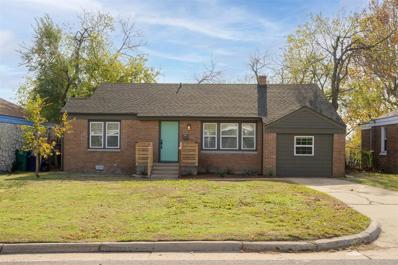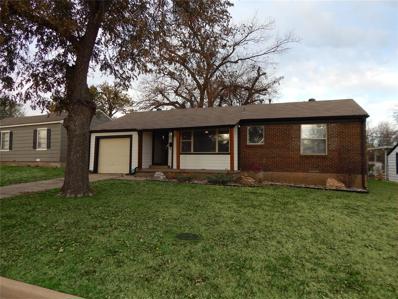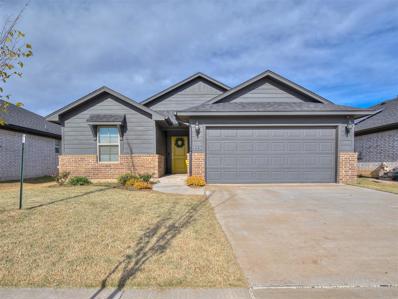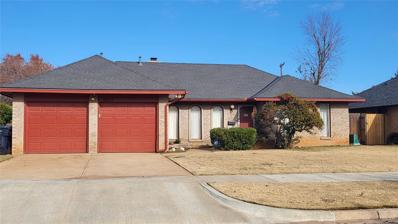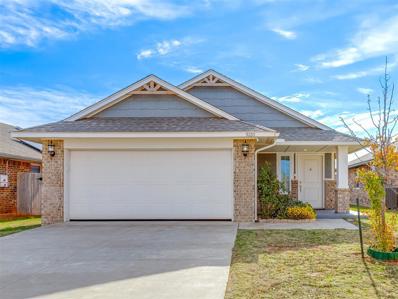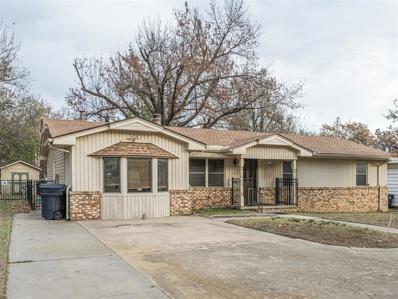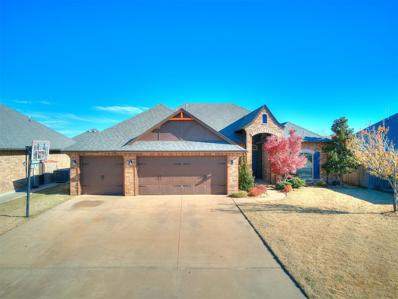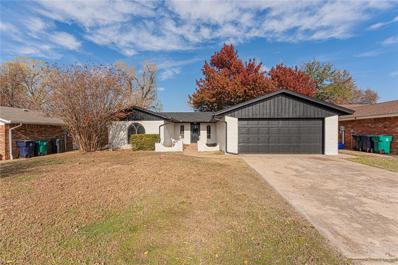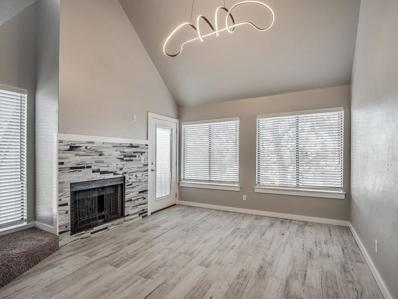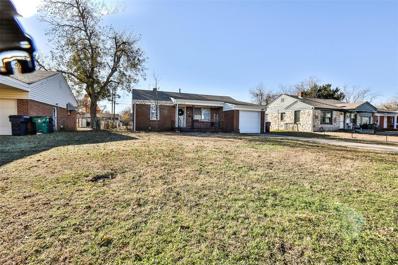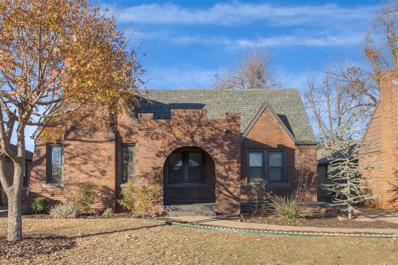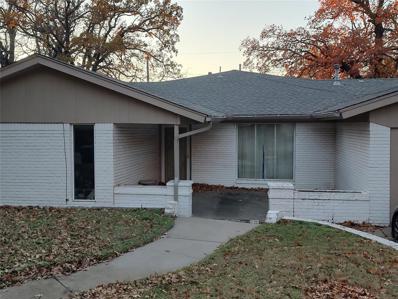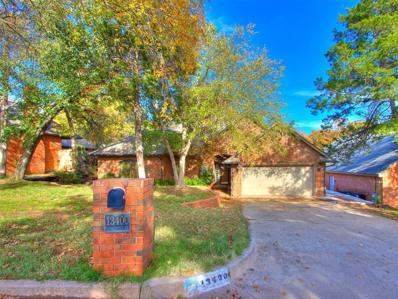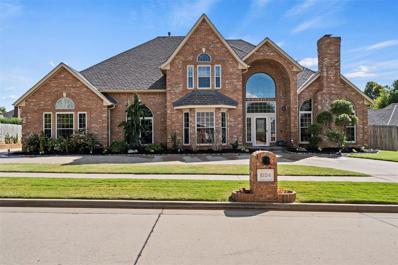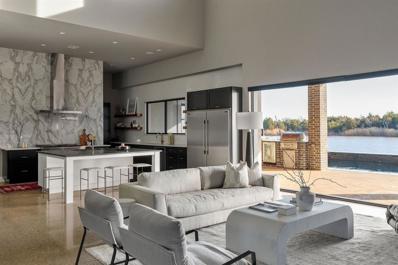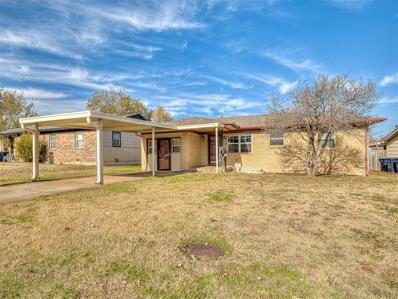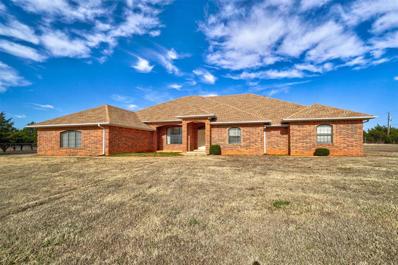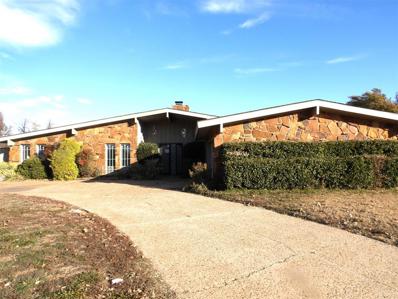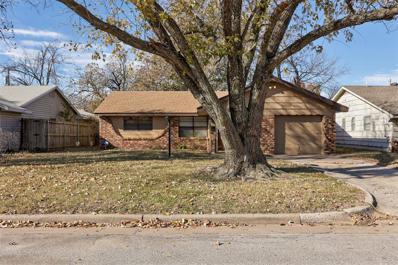Oklahoma City OK Homes for Sale
- Type:
- Single Family
- Sq.Ft.:
- 1,198
- Status:
- NEW LISTING
- Beds:
- 4
- Lot size:
- 0.16 Acres
- Year built:
- 1948
- Baths:
- 2.00
- MLS#:
- 1146651
- Subdivision:
- Edwards Heights Resub
ADDITIONAL INFORMATION
Discover the charm of this beautifully updated 4-bedroom, 1.5-bath home! Featuring fresh carpeting in the bedrooms and a stylish bathroom complete with a tile shower and tub, this home seamlessly blends comfort and modern touches. The kitchen shines with butcher block countertops, while a versatile flex room offers endless possibilities to suit your needs. Step outside to enjoy a generously sized backyard, perfect for relaxing or entertaining. Don’t miss out—schedule your showing today!
- Type:
- Single Family
- Sq.Ft.:
- 2,237
- Status:
- NEW LISTING
- Beds:
- 4
- Lot size:
- 0.22 Acres
- Year built:
- 1979
- Baths:
- 2.00
- MLS#:
- 1146614
- Subdivision:
- Village Green
ADDITIONAL INFORMATION
Beautiful 4 bedroom home with split floor plan. The wide entry way leads to an optional formal living or dining area on the left or straight ahead to a large living area with a beamed cathedral ceiling, built ins, fireplace, with lots of windows for natural light. The kitchen has had several updates including granite countertops, composite granite sink, updated faucet, garbage disposal, and sink side glass rinser. New neutral paint throughout the interior in 2022. The primary bedroom is on the opposite side of the home from the other 3 bedrooms. The primary bathroom has a walk-in tub and separate walk-in shower. The other 3 bedrooms are large with plenty of storage. The home has newer windows, roof replaced in 2022, HVAC approx. 2018, 50 gal hot water tank and 6 person storm shelter. The refrigerator, washer and dryer can remain with the property with an acceptable offer (as-is condition).
- Type:
- Single Family
- Sq.Ft.:
- 1,500
- Status:
- NEW LISTING
- Beds:
- 3
- Lot size:
- 0.16 Acres
- Year built:
- 1942
- Baths:
- 1.00
- MLS#:
- 1146359
- Subdivision:
- Darralls Second Add
ADDITIONAL INFORMATION
Welcome to this delightful, charming, & spacious home. Ideally situated in the Venice neighborhood, this lovely home has 3 bedrooms & 1 newly rennovated bathroom. The kitchen features granite counter tops and stainless steel appliances. There is a very large utility/mudroom off the kitchen with a new & custom-built pantry. The home also features plenty of built-in storage / closets, newer vinyl windows, and an enclosed Florida room that opens onto a large concrete patio and pergola, perfect for outdoor entertaining. Centrally located and not far from popular OKC shopping / art / food districts. This house won't last long, schedule your showing today!
- Type:
- Single Family
- Sq.Ft.:
- 1,830
- Status:
- NEW LISTING
- Beds:
- 3
- Lot size:
- 0.05 Acres
- Year built:
- 2024
- Baths:
- 3.00
- MLS#:
- 1102837
- Subdivision:
- Wheeler District Phase 2
ADDITIONAL INFORMATION
Boldly designed with inspiration drawn from Scandinavian row homes, this towering residence stands nearly 40 feet tall, showcasing a unique blend of functionality and style. The ground floor features a versatile flex space/bedroom along with a convenient tuck-under two-car garage, ensuring seamless parking and ample storage. The second story hosts a kitchen with an island, dining area, and living room. Enhancing the space, a 180 square-foot covered terrace and sliding glass wall redefine the seamless transition between indoor and outdoor living. The third floor hosts two bedrooms, including the primary suite adorned with tall vaulted ceilings and expansive windows that offer captivating views of the shared courtyard, the district, and the bustling skyline of downtown OKC.
- Type:
- Single Family
- Sq.Ft.:
- 1,707
- Status:
- NEW LISTING
- Beds:
- 3
- Lot size:
- 0.22 Acres
- Year built:
- 1960
- Baths:
- 3.00
- MLS#:
- 1146420
- Subdivision:
- Clarks Bush Hills
ADDITIONAL INFORMATION
Charming, updated and exquisitely remodeled Bush Hills West home. Open living with kitchen and dining, formal and den all open to one another. Recessed LED lighting and wood burning fireplace (currently with gas logs) in the opening living space. A delightful sun porch with brick feature wall creates a nice mudroom entrance to garage and a sunny sitting room off the main living/kitchen/dining area. Kitchen has a large island and is remodeled with high-end appliances and glass subway tile backsplash and granite countertops. All windows replaced with Anderson energy efficient windows. Hot water tank replaced. Sewer line replaced and electrical updated. Sprinkler system front and back. Front and back landscaping is lush with perennials in all beds and backyard pergola with firepit. This is an outstanding home.
- Type:
- Single Family
- Sq.Ft.:
- 1,215
- Status:
- NEW LISTING
- Beds:
- 3
- Lot size:
- 0.18 Acres
- Year built:
- 1947
- Baths:
- 2.00
- MLS#:
- 1146574
- Subdivision:
- Treadwell Addition
ADDITIONAL INFORMATION
You'll fall in love with this charming renovated brick home with brand new roof with new gutters and windows. Beautifully renovated kitchen with stainless steel appliances, granite countertops and marble tile floors. Enjoy the cozy living room fantastic hardwood floors and new light fixtures throughout the house. Updated bathroom with marble tiled shower, new hardware, and new plumbing. Enjoy your spacious freshly landscaped backyard from the new incredible open air deck. Enjoy the close proximity to shops on May Ave and the ideal location to everywhere in the urban core of Oklahoma City.
- Type:
- Single Family
- Sq.Ft.:
- 1,501
- Status:
- NEW LISTING
- Beds:
- 3
- Lot size:
- 0.16 Acres
- Year built:
- 2024
- Baths:
- 2.00
- MLS#:
- 1137767
- Subdivision:
- Chester Hill Add
ADDITIONAL INFORMATION
If you are looking for style, monochromatic color schemes and elegant lines, you may have just found your new home. From the gorgeous painted stucco exterior, you step inside to be greeted by high ceilings and upscale finishes. The living room has plenty of natural light to showcase your open floor plan and electric fireplace with color and heat settings. There is room for a 4-6-person dining table in your new dining space. The kitchen is set up for the chef in your life! Equipped with cabinetry that meets the ceiling, a pot filler and beautiful granite countertops, making meals should be an enjoyable task. The stainless-steel appliances help to complete the look. There is a separate pantry along with the built-in additional pantry in the kitchen for all of your storage needs including small kitchen appliances and that roasting pan you never know where to place. The primary bedroom has a gorgeous accent wall with accent lamps built in. As you continue on, you are greeted with dual sinks and a beautifully tiled shower all in the en-suite bathroom. The secondary bedrooms have large closet spaces, and both have access to the hall bathroom that has a tiled tub/shower combo. Outside on your large, covered patio you have just the right setup for outdoor entertaining and a large backyard. What are you waiting for? Come see your new home!
- Type:
- Single Family
- Sq.Ft.:
- 768
- Status:
- NEW LISTING
- Beds:
- 2
- Lot size:
- 0.16 Acres
- Year built:
- 1951
- Baths:
- 1.00
- MLS#:
- 1146596
- Subdivision:
- Country Estates 4th
ADDITIONAL INFORMATION
Charming Home Across from the Park with Incredible Features! Step into this delightful 768 sqft home, perfectly located directly across from a large park, offering many opportunities for outdoor enjoyment. This cozy 2-bedroom, 1-bath gem is packed with desirable features that make it move-in ready and full of potential! Peace of Mind! The seller is including a 1-year First American Home Warranty with the purchase, ensuring added confidence and protection for your new home. Inside, you'll find beautiful hard wood floors and ceiling fans in every room, ensuring comfort and style throughout. The spacious 28ft deep one-car garage, complete with an insulated garage door and automatic opener, offers a functional laundry area and plenty of room for storage. Recent updates include Low-E Windows, hot water tank, and an efficient heat and air system providing peace of mind for years to come. The large backyard is ideal for relaxing, gardening, or entertaining, while the charming covered front porch patio invites you to enjoy the outdoors with low-maintenance landscaping. The kitchen includes a refrigerator, and with a great offer, almost all furnishings can stay, making your transition a breeze. While a fresh coat of interior paint could elevate the space, the home’s solid structure and thoughtful upgrades provide a wonderful canvas to personalize. Don’t miss this opportunity to own a home that blends charm, convenience, and value in an unbeatable location. Schedule your showing today!
- Type:
- Single Family
- Sq.Ft.:
- 1,158
- Status:
- NEW LISTING
- Beds:
- 3
- Year built:
- 2021
- Baths:
- 2.00
- MLS#:
- 1146575
- Subdivision:
- Abbot Lake
ADDITIONAL INFORMATION
Just beautiful almost new home in the Moore school district. Sellers have well maintained this one. Close to Tinker AFB and easy access to I 240. This home offers an open floor plan with a spacious kitchen island w/ quartz countertops and a covered outdoor patio for relaxation. The kitchen includes beautiful countertops, stainless steel appliances, and a gas range. The living room features hard surface flooring and three large windows letting in natural light. The primary bedroom is equipped with a quartz vanity and large tiled shower. The neighborhood is located in a secluded area and you will enjoy the neighborhood park and two ponds. The storm shelter located in the garage will give you peace of mind. Please call to schedule your showing today. Floorplan is similar to the one attached, but not exact.
- Type:
- Single Family
- Sq.Ft.:
- 1,442
- Status:
- NEW LISTING
- Beds:
- 3
- Lot size:
- 0.2 Acres
- Year built:
- 1965
- Baths:
- 2.00
- MLS#:
- 1146582
- Subdivision:
- Bel Air Sec Stonegate
ADDITIONAL INFORMATION
Better Pictures Coming!! But don't let my photography skills keep you from the best deal ever!! Lots of storage!. The flow of this house is amazing. The layout effectively maximizes all of the square footage. Wonderful room sizes. Two great living room spaces. Some updating to primary bathroom, HVAC system. Roof less than 8 years old. Huge backyard oasis. You will love this house that is ready for new owners. Priced to sell AS-IS, WHERE-IS.
- Type:
- Single Family
- Sq.Ft.:
- 1,347
- Status:
- NEW LISTING
- Beds:
- 3
- Lot size:
- 0.11 Acres
- Year built:
- 2020
- Baths:
- 2.00
- MLS#:
- 1146406
- Subdivision:
- Crystal Hill Estates Section 2
ADDITIONAL INFORMATION
UPGRADED!!!! WELL MAINTAINED 3 BD/2 BTH/2 CAR GARAGE/ALL HARD SURGACE FLOORS, IN NEWER UPCOMING MUSTANG COMMUNITY CRYSTAL HILLS. UPGRADES INCLUDE: NEW 12 MM LAMINATE WOOD PLANK FLOORING W/ 2MM PADDING (FEATURING SPLASH DEFENSE AND CLEAN PROTECT ANTIMICROBIAL TECHNOLOGY-IN FAMILY RM, HALLWAY & BEDROOMS-EXTENDED INTO CLOSETS, PAINT, GARAGE: PAINTED BASE BOARDS,TRIPLE COAT CUSTOM POLYACRYLAMIDE FLOOR & GLADIATOR GEAR TRACKS,GARAGE DOOR OPENER W/BACKUP. ALSO: EXTENDED TILE, UPGRADED NICKLE HARDWARE ON CABINETS AND FIXTURES, ADDED TOPPER FOR HALL BATH. OUTSIDE: WOOD STAINED ACCENT TRIM, CUSTOM LANDSCAPING, LEVELED/ROCKED TRASHCAN PAD, RESURFACED GRANITE GRIP COATED FRONT PORCH FLOOR. UPONOR PIPING, RUBBER SHOWER BLADDER, TORNADO STRAPS ON ALL RAFTERS IN ATTIC, ADT AC PANEL (SMART HOME WIRED FOR ADT W/FRONT & BACK DOOR SENSORS/FRONT ROOM MOTION SENSOR. LEXOR WHITE FAUX CORDLESS BLINDS THROUGHOUT. SPACIOUS OPEN FLOOR PLAN,TILED ENTRY, LG LIVING RM W/FAN & DINING ROOM W/TILE. KITCHEN: TILED, BREAKFAST BAR, PANTRY, MICROWAVE, GAS STOVE/OVEN, GRANITE COUNTERS, CUSTOM TILE BACKSPLASH. SEPARATE LAUNDRY W/BACK DOOR, SHELVING, TOPPER AND HANGING ROD. MASTER BEDROOM: DOUBLE CLOSETS, FAN,FULL BATH W/SHOWER/TUB COMBO. TWO SECONDARY BEDROOMS W WALK-IN-CLOSETS AND HALL BATH ( TILED, TUB SHOWER COMBO) INBETWEEN. CLOSE TO HWY 152, KILPATRICK, SCHOOLS, RESTAURANTS AND MORE. A MUST SEE!!!
- Type:
- Single Family
- Sq.Ft.:
- 1,301
- Status:
- NEW LISTING
- Beds:
- 3
- Lot size:
- 0.4 Acres
- Year built:
- 1959
- Baths:
- 3.00
- MLS#:
- 1146268
- Subdivision:
- Carol Acres Add
ADDITIONAL INFORMATION
Your Dream Home Awaits! Discover this charming 3-bedroom, 2.5-bathroom home nestled on nearly half an acre of Oklahoma City land. With no HOA restrictions, you have the freedom to personalize this property to your liking. This home offers a unique blend of comfort and potential. The living square space is larger than what the County Tax Records report. The converted garage provides a versatile study space, perfect for remote work or quiet study. The Florida room, overlooking the sparkling inground pool, is an ideal spot to relax and unwind. The pool itself boasts a fun slide, a newer vinyl liner, and a custom cover for year end use. Recent updates include a new roof (2020) and electric panel (2024), ensuring peace of mind. While the home utilizes public utilities, the pool and landscaping are powered by a private well on the property. With a little TLC, this home can truly shine. Don't miss this opportunity to create your dream oasis! **Buyers to Verify all information**
Open House:
Sunday, 12/15 8:00-10:00AM
- Type:
- Single Family
- Sq.Ft.:
- 2,170
- Status:
- NEW LISTING
- Beds:
- 4
- Lot size:
- 0.22 Acres
- Year built:
- 2012
- Baths:
- 3.00
- MLS#:
- 1146382
- Subdivision:
- Talavera 4
ADDITIONAL INFORMATION
Welcome to this beautiful property in the highly sought-after Talavera neighborhood and Moore schools! Fresh interior & exterior paint and updated flooring & light fixtures makes this home truly move-in ready! Nestled on a larger neighborhood lot, this thoughtfully designed home offers 4 bedrooms PLUS an office and 3 FULL bathrooms. The primary suite provides private patio access, an ensuite with dual vanity sinks with Italian marble and a massive walk-in closet— designed to accommodate all your storage needs. Secondary bedrooms and the office are generously sized, ensuring plenty of space for everyone. The oversized kitchen, complete with granite countertops, stainless steel appliances, and a spacious pantry, is perfect for both cooking and entertaining. The laundry room is equipped with a mud bench, offering both practicality and convenience to your daily routine. Step outside to discover a large backyard and a covered patio, ideal for hosting gatherings or simply enjoying an evening outdoors. The 3-car garage includes a storm shelter, providing peace of mind. Don’t miss your chance to call this impressive property home. Schedule your showing today!
- Type:
- Single Family
- Sq.Ft.:
- 1,587
- Status:
- NEW LISTING
- Beds:
- 3
- Lot size:
- 0.17 Acres
- Year built:
- 1974
- Baths:
- 2.00
- MLS#:
- 1146551
- Subdivision:
- Rambling Acres
ADDITIONAL INFORMATION
Beautiful remodeled 3bed, 2 bath home in NW OKC's Northridge addition. This charming property boasts a bright and open floor plan. Updates include fresh interior & exterior paint. New floors, new stainless-steel appliances, new granite kitchen countertops, LED lighting, double vanities, remodeled bathrooms, new fixtures and hardware, new water heater, 2" white faux blinds and a NEW Roof! This home is conveniently located just south of NW Expressway by N Council Road & has quick access to the John Kilpatrick Turnpike. Don't miss out this exceptional opportunity. Schedule your showing today on this beautiful home! Listing agent is a member of selling LLC.
- Type:
- Condo
- Sq.Ft.:
- 894
- Status:
- NEW LISTING
- Beds:
- 2
- Year built:
- 1983
- Baths:
- 2.00
- MLS#:
- 1146549
- Subdivision:
- Summit Condos At Quail Ridge
ADDITIONAL INFORMATION
Welcome to Summit Condos, where sophistication meets comfort in this beautifully remodeled 2-bedroom, 2-bathroom sanctuary. Unwind by the charming fireplace in your cozy living space, creating the perfect ambiance for relaxation. Step onto new luxury vinyl flooring that adds a touch of modern elegance to every step. The kitchen boasts new countertops and appliances, providing both functionality and style. Embrace the joy of cooking in a space designed with you in mind. Experience the allure of designer colors and paint that infuse each room with a sense of character and warmth. Every detail has been carefully curated to create a harmonious living environment that’s both inviting and stylish. Illuminate your home with the glow of new lighting fixtures, enhancing the overall aesthetic and creating an atmosphere that’s as functional as it is appealing. Summit Condos offers not just a residence but a lifestyle upgrade. Your new home is a testament to luxury and thoughtful design, providing you with the perfect retreat to call your own. Welcome to a world of comfort, style, and modern living. Sch
- Type:
- Single Family
- Sq.Ft.:
- 892
- Status:
- NEW LISTING
- Beds:
- 2
- Lot size:
- 0.19 Acres
- Year built:
- 1949
- Baths:
- 1.00
- MLS#:
- 1145776
- Subdivision:
- Park Estates Add
ADDITIONAL INFORMATION
This adorable two-bed, bath-style home has a ton of recent updates, including a steel front door (2024) that has a Simplisafe base unit and entry sensor, a new garage door (2021), Garage insulation and pegboard (2021) added more insulation (2018) roof (2024), gutters (2021) water heater (2023), disposal (2023), electrical panel (2018), home surge protector for panel, rated GFCI outlet (2021), Carpet (2018), ceiling fans for bedrooms (2019), dining room vinyl 2019, facets & shower head (2020), shelves and wallpaper custom design in bathroom (2022) & new vanity, All drainage pipes, including new wax ring for the toilet and new drain for tub. The kitchen boasts cabinets to the ceiling with bonus open shelving, a dishwasher (2024), and a water filter at the sink (2020). The dining room can easily fit a table of six. The two bedrooms are so large you can comfortably fit a king-sized bed, and the closets are spacious. AT&T Fiber is available. Book your showing today! All drain pipes were replaced due to the cast iron cracking. A list of reserved items is in the documents
- Type:
- Single Family
- Sq.Ft.:
- 1,379
- Status:
- NEW LISTING
- Beds:
- 3
- Lot size:
- 0.16 Acres
- Year built:
- 1930
- Baths:
- 1.00
- MLS#:
- 1146373
- Subdivision:
- Crestwood
ADDITIONAL INFORMATION
Nestled in the sought-after Crestwood Addition of Oklahoma City, this charming one-level historical home blends timeless character with modern updates. Featuring three bedrooms and one bathroom, the home has original hardwood flooring, freshly painted interiors and exteriors, and tasteful cosmetic upgrades, including updated lighting. The inviting living space is highlighted by abundant natural light and a cozy fireplace with its original historic tile. The thoughtfully designed layout includes an interior laundry room and a spacious pantry, offering both convenience and functionality. Step outside to enjoy the large backyard, complete with a detached garage, a deck perfect for entertaining, and even a chicken coop for those seeking a touch of urban homesteading. Ideally located near shopping, dining, and Oklahoma City University, this home also falls within the highly desirable Cleveland School District. Whether you’re a first-time homebuyer or looking for a great investment property, this Crestwood gem is sure to impress.
- Type:
- Single Family
- Sq.Ft.:
- 2,208
- Status:
- NEW LISTING
- Beds:
- 3
- Lot size:
- 0.2 Acres
- Year built:
- 1964
- Baths:
- 3.00
- MLS#:
- 1145814
- Subdivision:
- Tanglewood Hills 4th
ADDITIONAL INFORMATION
Your own concrete pool at this price!!!! Wonderful home for the one who wants to paint and do some updating. Gunite pool in working order but will need refurbished at some point. Seller painted the pool a year or 2 ago. The cabana has an outdoor shower with a sink and toilet inside and hot water heater. This home was added on to by a previous owner, adding a giant 2nd living space, doubling the size of the master bedroom and adding a huge master bathroom as well. This home is priced well under the comps allowing a buyer to have room for updating. Giant second living area with fireplace. The half bath is in the cabana. Zoned HVAC and the add on portion of the home has a fairly new system, 2-3 years old. Pool pump recently replaced too. Just some paint and flooring and this home could be moved in as it sits but priced low enough that there is room for a full remodel as well. Buyers to verify all schools.
Open House:
Saturday, 12/14 8:00-10:00AM
- Type:
- Single Family
- Sq.Ft.:
- 2,745
- Status:
- NEW LISTING
- Beds:
- 4
- Lot size:
- 0.2 Acres
- Year built:
- 1989
- Baths:
- 3.00
- MLS#:
- 1146519
- Subdivision:
- The Oaks 1st To Okc
ADDITIONAL INFORMATION
Nature abounds in back yard backing to a creek and greenbelt creek area. Enjoy breakfast on the patio watching and listening to the birds. Main bedroom has sitting area with large picture window overlooking the back creek. Front min law bedroom with plantation shutter. Kitchen with built in bench for breakfast area dining and family room with two way fireplace to living room. Large laundry room and good size rooms. Wood floors in bedrooms and scored concrete floors in common areas
- Type:
- Single Family
- Sq.Ft.:
- 3,653
- Status:
- NEW LISTING
- Beds:
- 4
- Lot size:
- 0.32 Acres
- Year built:
- 1992
- Baths:
- 4.00
- MLS#:
- 1146440
- Subdivision:
- Cobblestone Park
ADDITIONAL INFORMATION
Rare Opportunity in the Exclusive Cobblestone Park Gated Community. Discover this stunning 4-bedroom, 3.5-bathroom home, beautifully designed with timeless Traditional architecture and located in the highly sought-after Deer Creek School District. Nestled in a gated neighborhood, this property offers an exceptional blend of comfort, convenience, and elegance. Step inside to find thoughtful details, including hardwood floors in the foyer and living areas, brand-new carpet, smart home readiness, and two cozy fireplaces. The spacious U-shaped kitchen is a chef’s delight, featuring premium appliances, granite countertops, and plenty of room for meal preparation. The main-floor primary suite is a serene retreat, complete with a walk-in closet and a private bathroom boasting a separate tub and shower. Upstairs, three additional bedrooms provide ample space for family or guests. The attached three-car garage offers convenience and storage, while the outdoor area is an entertainer's dream. Enjoy the heated swimming pool, expansive patio, and a large yard perfect for recreation and relaxation. Cobblestone Park residents also enjoy access to scenic walking trails and a stocked pond, adding to the community's charm and appeal. Don’t miss this exceptional opportunity to call this property your home!
- Type:
- Single Family
- Sq.Ft.:
- 4,806
- Status:
- NEW LISTING
- Beds:
- 4
- Lot size:
- 0.29 Acres
- Year built:
- 2019
- Baths:
- 7.00
- MLS#:
- 1146300
- Subdivision:
- The Grand Sec 1
ADDITIONAL INFORMATION
Experience elevated living in this striking modern-contemporary home. Constructed by a tranquil reservoir, the property features a pristine pool with sweeping water views, truly the centerpiece of the home. The grand living room offers soaring ceilings that flood the space with natural light, highlighting its open, architectural elegance. At the heart of the home lies an industrial-inspired kitchen outfitted with a Sub-Zero refrigerator, professional-grade gas range, and an expansive butler's pantry—seamlessly combining bold aesthetics with uncompromising functionality. Retreat to the first-floor primary suite, where relaxation takes center stage. Enjoy the warmth of an electric fireplace and indulge in the resort-style en suite bathroom, complete with dual showers, and impeccable design details- including a tub filled from a spout on the ceiling! The first floor also includes a second en suite bedroom, a private office, and a three-car garage with ample storage space. Upstairs, the thoughtful layout continues with two additional en suite bedrooms, a spacious theater room, a bar/game room perfect for entertaining, and a second laundry room for ultimate convenience. Outside, this home stands apart with the largest backyard on the street, offering unparalleled private waterfront views. If you're looking for something one of a kind, welcome home.
- Type:
- Single Family
- Sq.Ft.:
- 1,213
- Status:
- NEW LISTING
- Beds:
- 3
- Lot size:
- 0.17 Acres
- Year built:
- 1964
- Baths:
- 1.00
- MLS#:
- 1146096
- Subdivision:
- Shallowbrook
ADDITIONAL INFORMATION
Welcome Home! This move-in-ready gem is perfect for first-time buyers or as an investment opportunity. Featuring 3 bedrooms, 1 bath, and the option to convert the oversized dining room back into a 4th bedroom, this versatile, turn key property offers so much potential. With a thoughtful split floor plan, one bedroom is situated at the front of the house, offering added privacy. The home has seen numerous updates in the last several years, including LVP flooring, carpet, siding, HVAC, electrical and panel, paint and sheetrock, carport, windows, and hot water tank—giving you a home that’s modernized and ready to enjoy. The spacious kitchen shines with ample countertop space and a built-in desk, making it a functional hub of the home. A large laundry room provides plenty of storage space to keep things organized. The oversized dining room features a pantry closet and a large sliding glass door that leads to a fantastic covered deck overlooking the expansive fenced yard—ideal for outdoor living and entertaining. Two cozy bedrooms flank a well-appointed hall bathroom, completing the layout. Lovingly cared for by its Original Owner, this home is ready for its next chapter. Don’t wait—call today and make it yours!
- Type:
- Single Family
- Sq.Ft.:
- 4,380
- Status:
- NEW LISTING
- Beds:
- 3
- Lot size:
- 3.21 Acres
- Year built:
- 1992
- Baths:
- 4.00
- MLS#:
- 1144565
- Subdivision:
- Unplatted
ADDITIONAL INFORMATION
This remarkable property is your private retreat from the hustle and bustle, yet within fifteen minutes from downtown. Sitting on 3.21 acres, this three-bedroom home has space galore. As you enter, you're greeted by a large foyer, formal living room with gas fireplace and formal dining room with large windows and chandelier. From there, you enter the massive eat-in kitchen with its large island and prep sink, double ovens, gas range, and more cabinet space than you can shake a stick at. The kitchen also features a breakfast area and workspace with tons of storage. The huge family room includes a wet bar and lots of natural light. The third living area at the rear of the house could almost be called a sunroom, but is so much more. It's completely tiled and includes skylights and another gas range with prep space, sink, and storage. On the other side of the house are two additional, large bedrooms with a full bath between. Lastly, the primary suite includes an enormous bedroom, two full bathrooms complete with their own walk-in closets. This property is special and deserves to be seen in person. Book your exclusive tour today!
- Type:
- Single Family
- Sq.Ft.:
- 2,632
- Status:
- NEW LISTING
- Beds:
- 4
- Lot size:
- 0.23 Acres
- Year built:
- 1971
- Baths:
- 3.00
- MLS#:
- 1146536
- Subdivision:
- Spring Brook
ADDITIONAL INFORMATION
Location, Location, Location!! Right off the NW Expressway!! Corner lot with circle driveway!! 4 bedroom, 2.1 bathrooms, 2 living, 2 dining rooms, enclosed porch and an inground pool!! Bring your imagination and make this home your dream home!! At this price, this one won't last long!!
- Type:
- Single Family
- Sq.Ft.:
- 920
- Status:
- NEW LISTING
- Beds:
- 3
- Lot size:
- 0.15 Acres
- Year built:
- 1960
- Baths:
- 1.00
- MLS#:
- 1146471
- Subdivision:
- Tanglewood Hills
ADDITIONAL INFORMATION
Beautiful brick with siding home— The one you've been looking for! Extra large fenced back yard with Pecan tree and patio, great for family gatherings and gardening. Close to Major highways and shopping centers. Putnam City Schools! New interior and exterior paint! Ceiling fans throughout the house. $3000 allowed for a flooring update. Take a look at this cozy home and stop renting.

Listings courtesy of MLSOK as distributed by MLS GRID. Based on information submitted to the MLS GRID as of {{last updated}}. All data is obtained from various sources and may not have been verified by broker or MLS GRID. Supplied Open House Information is subject to change without notice. All information should be independently reviewed and verified for accuracy. Properties may or may not be listed by the office/agent presenting the information. Properties displayed may be listed or sold by various participants in the MLS. Copyright© 2024 MLSOK, Inc. This information is believed to be accurate but is not guaranteed. Subject to verification by all parties. The listing information being provided is for consumers’ personal, non-commercial use and may not be used for any purpose other than to identify prospective properties consumers may be interested in purchasing. This data is copyrighted and may not be transmitted, retransmitted, copied, framed, repurposed, or altered in any way for any other site, individual and/or purpose without the express written permission of MLSOK, Inc. Information last updated on {{last updated}}
Oklahoma City Real Estate
The median home value in Oklahoma City, OK is $229,900. This is higher than the county median home value of $193,400. The national median home value is $338,100. The average price of homes sold in Oklahoma City, OK is $229,900. Approximately 54% of Oklahoma City homes are owned, compared to 36.04% rented, while 9.97% are vacant. Oklahoma City real estate listings include condos, townhomes, and single family homes for sale. Commercial properties are also available. If you see a property you’re interested in, contact a Oklahoma City real estate agent to arrange a tour today!
Oklahoma City, Oklahoma has a population of 673,183. Oklahoma City is more family-centric than the surrounding county with 32.22% of the households containing married families with children. The county average for households married with children is 30.67%.
The median household income in Oklahoma City, Oklahoma is $59,679. The median household income for the surrounding county is $58,239 compared to the national median of $69,021. The median age of people living in Oklahoma City is 34.9 years.
Oklahoma City Weather
The average high temperature in July is 92.9 degrees, with an average low temperature in January of 27.1 degrees. The average rainfall is approximately 35.6 inches per year, with 5.8 inches of snow per year.
