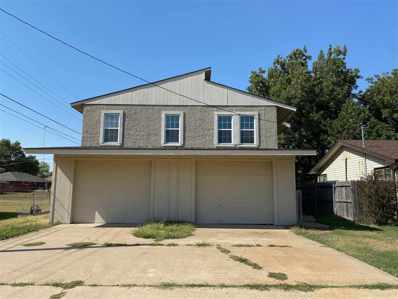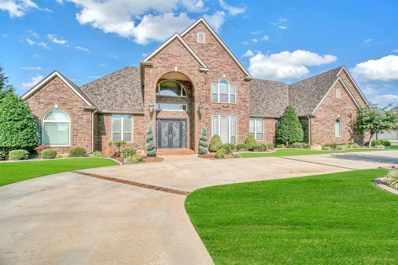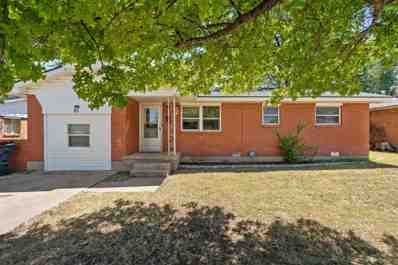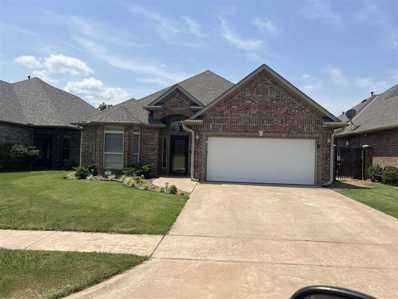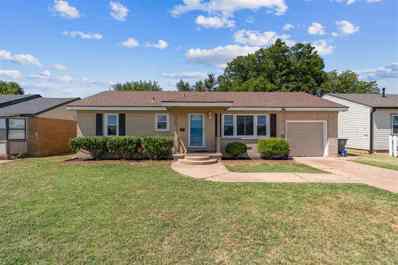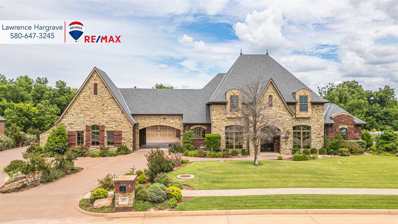Lawton OK Homes for Sale
- Type:
- Single Family
- Sq.Ft.:
- n/a
- Status:
- Active
- Beds:
- 4
- Lot size:
- 0.06 Acres
- Year built:
- 1979
- Baths:
- 2.50
- MLS#:
- 166880
ADDITIONAL INFORMATION
Large home with tons of amenities! This 4 bedroom home has 2.5 baths, 2 living areas, plus an office with built-ins. There is also a formal dining room with built-in hutch, a fireplace in the den, a laundry room, and the garage has cabinets for extra storage and organization. Backyard is great for entertaining with an in-ground pool, outdoor fireplace, pool house, and an outdoor serving area. Just minutes from shopping!
$150,000
1102 NW 63 Lawton, OK 73505
- Type:
- Single Family
- Sq.Ft.:
- n/a
- Status:
- Active
- Beds:
- 3
- Lot size:
- 0.03 Acres
- Year built:
- 1960
- Baths:
- 2.00
- MLS#:
- 166858
ADDITIONAL INFORMATION
Explore this exceptional renovation opportunity. Recent upgrade include new flooring, paint, kitchen countertops with stainless steel appliances, and a new roof. The brand new HVAC system comes with a transferable warranty. The property features 2 entrances one leading to a bedroom with a full bath and garage downstairs, the other connection to 2 bedrooms, 1 bathroom, kitchen, living and dining areas along with indoor laundry upstairs. Schedule a viewing with Shelly Milligan, Realtor at Century 21, First Choice by calling 580-704-6352.
$37,900
2710 NW 25th St Lawton, OK 73505
- Type:
- Single Family
- Sq.Ft.:
- n/a
- Status:
- Active
- Beds:
- 2
- Lot size:
- 0.02 Acres
- Year built:
- 1954
- Baths:
- 1.00
- MLS#:
- 166822
ADDITIONAL INFORMATION
Great investor property or first-time home for the "do it yourself" owner. This property is being sold in its current condition. As Is For a tour of the inside call James Lengele at 580-699-0218
$675,000
3927 SW Burk Road Lawton, OK 73505
- Type:
- Single Family
- Sq.Ft.:
- 2,627
- Status:
- Active
- Beds:
- 4
- Lot size:
- 80 Acres
- Year built:
- 2006
- Baths:
- 3.00
- MLS#:
- OKC1129871
- Subdivision:
- Farm 1s-12w
ADDITIONAL INFORMATION
Prime location for your ranch residence, located on 80 acres just a short drive to Lawton and Geronimo schools. A long, private driveway with a circular design leads to a spacious home, which is fully enclosed with barbed wire fencing. The property features a grand entrance, arched entry ways, custom window shutters, a private office, and a formal dining space. The large living room, highlighted by vaulted ceilings and a large wood-burning stove, creates a welcoming atmosphere. The open floor plan allows for seamless entertaining from the kitchen, which includes an island with additional seating, granite counter tops, double oven, electric stove top, updated refrigerator, dishwasher and garbage disposal. The split design includes a primary suite with a sizable bedroom, en-suite bathroom double vanity with granite counter tops, walk in shower and jetted tub option, and a luxurious walk-in closet, while two guest bedrooms are situated on the opposite side of the house. All bathrooms are equipped with granite counter tops. An oversized three-car garage comes with an above-ground storm shelter. Outdoor features include a 6-foot heated in-ground pool with a jacuzzi and three private ponds, perfect for fishing and enjoying local wildlife. This property is well-suited for horse or cow/calf operations and also includes a 40x60 barn equipped with electricity and water. HVAC system was updated 2 years ago and the home is equipped with enhanced locking mechanisms for the exterior doors.
$115,000
5318 NW Oak Avenue Lawton, OK 73505
- Type:
- Single Family
- Sq.Ft.:
- 1,176
- Status:
- Active
- Beds:
- 3
- Lot size:
- 0.16 Acres
- Year built:
- 1960
- Baths:
- 1.00
- MLS#:
- OKC1129258
- Subdivision:
- Western Hills
ADDITIONAL INFORMATION
*Currently cash flowing with a month to month lease at $1,075* This charming 3 bed 1 bath home has been completely remodeled from top to bottom! With a brand-new roof, fresh interior paint, refinished kitchen cabinets, new flooring in the bedrooms, and a refinished rear deck, there's nothing left to do but move in and enjoy! The home also features gas central heat and cooling, a stainless steel fridge with an ice maker, a natural gas stove and oven, dual glaze windows, and mature landscaping. Plus, the electrical panel has been upgraded to 100 amps, giving you peace of mind that your home can handle all of your modern appliances and electronics. This home is located in a quiet and convenient neighborhood, just minutes from shopping, dining, schools, and Fort Sill. It's the perfect place to call home for a family, first-time homebuyer, or investor. Schedule your showing today and see for yourself why this home is a must-see!
$100,000
2320 NW 32nd Street Lawton, OK 73505
- Type:
- Single Family
- Sq.Ft.:
- 875
- Status:
- Active
- Beds:
- 3
- Lot size:
- 0.19 Acres
- Year built:
- 1961
- Baths:
- 2.00
- MLS#:
- OKC1129242
- Subdivision:
- Gooch Acres
ADDITIONAL INFORMATION
This stunningly remodeled residence boasts a fresh and modern feel, perfect for those seeking a move-in-ready space that exudes style and comfort. With its top-to-bottom renovations, you can be sure that this home is equipped with the latest amenities and upgrades to enhance your everyday living experience. Situated in a desirable neighborhood, this home offers convenience and access to all that Lawton has to offer. From top-rated schools and vibrant entertainment options to renowned dining establishments and scenic parks, there's something for everyone in this thriving community. Seller prefers to close at Sovereign Title in Lawton
$100,000
214 SW 24th Street Lawton, OK 73505
- Type:
- Single Family
- Sq.Ft.:
- 895
- Status:
- Active
- Beds:
- 2
- Lot size:
- 0.14 Acres
- Year built:
- 1949
- Baths:
- 1.00
- MLS#:
- OKC1129235
- Subdivision:
- Zorger Rep
ADDITIONAL INFORMATION
This stunningly remodeled residence boasts a fresh and modern feel, perfect for those seeking a move-in-ready space that exudes style and comfort. With its top-to-bottom renovations, you can be sure that this home is equipped with the latest amenities and upgrades to enhance your everyday living experience. Situated in a desirable neighborhood, this home offers convenience and access to all that Lawton has to offer. From top-rated schools and vibrant entertainment options to renowned dining establishments and scenic parks, there's something for everyone in this thriving community.
$178,400
9 SW 49th St Lawton, OK 73505
- Type:
- Single Family
- Sq.Ft.:
- n/a
- Status:
- Active
- Beds:
- 3
- Lot size:
- 0.04 Acres
- Year built:
- 1959
- Baths:
- 1.75
- MLS#:
- 166740
ADDITIONAL INFORMATION
Wonderful 3 bed 2 bath home. Completely updated. A must see. Call James Lengele at 580-699-0218 for a showing
- Type:
- Single Family
- Sq.Ft.:
- n/a
- Status:
- Active
- Beds:
- 5
- Lot size:
- 0.98 Acres
- Year built:
- 2004
- Baths:
- 4.00
- MLS#:
- 166718
ADDITIONAL INFORMATION
Elegance and grace exude from this one of a kind home in gated Stonebridge Addition on Lawton's west side. A classic two story brick architectural design, the home features five bedrooms on a gorgeous corner lot of nearly an acre. The entrance to the home makes quite a statement from the wrought iron entry doors brought in from Dallas, to the beautiful foyer featuring an Italian gilded gold chandelier with elevator and wrought iron bannister with gilded gold accents. To the left of the foyer is a handsome office with built ins galore and three dedicated phone lines. The gourmet kitchen features double ovens, a cooktop with downdraft venting, beautiful maple cabinets with plenty of storage, granite tile counters and three dining areas including a formal dining area off the foyer. The kitchen also is open to the den which has an upgraded gas fireplace. There is crown molding throughout. The owners have made several upgrades to the home especially to enhance the energy efficiency. They installed all new Thermopane Vista Windows with tilt out cleaning at a cost of nearly $40,000. There is also a new roof, and all new guttering. The four car garage also has two new double garage doors. The primary bedroom is huge with an ensuite bath complete with a two headed shower, separate whirlpool tub, and a spacious walk in closet with marble flooring. All the bedrooms upstairs have walk-in closets and are oversized. There are two living areas upstairs with a loft area and another room that could easily be turned into a media room. There is also a huge walk-in closet off the hallway that could also be used as an office. There are three heat and air units and three water heaters in the home. The laundry room has tons of storage, plenty of folding counter space, and has a sink. Other wonderful features include a central vacuum system, a culligan water softener, a 12 camera security system, and a safe room. Out back has a wonderful covered patio area that is about triple the size of a normal patio. There are also plenty of mature trees, a full sprinkler system, and plenty of room for entertaining or building a pool, all surrounded by a full privacy fence. All of this packaged in a fabulous, well built, over 4700 square foot home. Call Barry Ezerski at 580-704-7355 to for your own private tour today! Seller requests pre-approved buyers only.
- Type:
- Single Family
- Sq.Ft.:
- 1,426
- Status:
- Active
- Beds:
- 3
- Lot size:
- 0.19 Acres
- Year built:
- 1971
- Baths:
- 2.00
- MLS#:
- OKC1127912
- Subdivision:
- Great Plains
ADDITIONAL INFORMATION
Discover the charm of 1445 NW Great Plains Blvd, ideally situated close to schools, grocery stores, shopping centers, and the Ft. Sill gate entrance. This residence features an oversized two-car garage and a generous covered porch. Inside, you'll find modern laminate flooring throughout, with cozy carpeting in the bedrooms. The home boasts two living areas, including a den with a gas fireplace and built-in storage. The kitchen is equipped with stylish two-toned cabinets and stainless steel appliances. The primary bedroom offers ample space and an en suite bathroom. The expansive backyard is enclosed by a wooden privacy fence and adorned with mature trees. Schedule your viewing today!
$115,000
21 NW 53rd Street Lawton, OK 73505
- Type:
- Single Family
- Sq.Ft.:
- n/a
- Status:
- Active
- Beds:
- 3
- Lot size:
- 0.03 Acres
- Year built:
- 1961
- Baths:
- 1.00
- MLS#:
- 166907
ADDITIONAL INFORMATION
Affordable, move in ready home in Country Club West that is approx. 1200 square feet. This home has 3 bedrooms and 1 bath with 1 or 2 living areas. This owner is using the 2nd living area as the primary bedroom. Home was remodeled a couple of years ago. Carpet in bedrooms and living room. Luxury vinyl in the kitchen and dining and tile in the bath and utility room. Natural gas hot water heater that is newer and roof was replaced approx. 2 years ago. Appliances are stainless and the refrigerator is staying with the home. Yard is fenced. Give listing agent, Julie Bridges, Realtor with RE/MAX Professionals a call at 580 695-3883 with any questions or to see the home in person!
$160,000
4503 SW 45th Pl Lawton, OK 73505
- Type:
- Single Family
- Sq.Ft.:
- n/a
- Status:
- Active
- Beds:
- 3
- Lot size:
- 0.04 Acres
- Year built:
- 1961
- Baths:
- 1.75
- MLS#:
- 166714
ADDITIONAL INFORMATION
Welcome to 4503 SW 45th Place! This charming well-maintained home is in the quiet, well sought after neighborhood, Country Club Estates, offering a peaceful living experience. It features 3 bedrooms and 2 bathrooms, providing ample space for the entire family or individuals. The property boasts recent upgrades including a new roof, new windows and screens on the back of the home, new all exterior paint, new gutters, and new carpet, ensuring lasting durability, comfort, and stunning curb appeal of the home. The entire living space is filled with plenty of natural lighting via the home's large windows creating a bright and inviting atmosphere. Another recently added feature is the addition of a storm cellar installed only 4 years ago. The home features a 34 bathroom in the master suite as well as a cozy gas fireplace that remains with the property. In the kitchen you'll discover a double oven, trash compactor, electric cooktop, new dishwasher, microwave, and a large kitchen pantry for all your culinary enjoyment! The location of the property provides easy access to Eisenhower Schools, parks, golf course, shopping, dining establishments, Comanche Memorial Hospital, Cameron University, and Fort Sill. Call listing agent Nikki Thurman at 405-590-4195 to schedule a tour of this home today and check out all the possibilities it offers!
$144,900
1616 NW 45th Street Lawton, OK 73505
- Type:
- Single Family
- Sq.Ft.:
- 1,072
- Status:
- Active
- Beds:
- 3
- Lot size:
- 0.25 Acres
- Year built:
- 1959
- Baths:
- 2.00
- MLS#:
- OKC1127320
- Subdivision:
- Ridgecrest
ADDITIONAL INFORMATION
This home has many features and upgrades not commonly found in this price range. Upgrades include a brand-new roof installed on 23 August 2024, adjustable recessed lighting throughout, ceramic tile bath/shower in the full bathroom, a ceramic pedestal sink in the primary room bathroom, and upgraded countertops among others. The original wood floors have been refinished throughout the home. This floor plan and the window layout allows for plenty of light throughout the home. There are several upgrades in the garage including built in shelves, an insulated garage door, ceramic sink and painted floor. The home has been freshly painted inside and out. New appliances include a dishwasher, refrigerator and stove/oven. The large backyard features a covered porch and storm shelter.
$249,500
6912 NW Maple Dr Lawton, OK 73505
- Type:
- Single Family
- Sq.Ft.:
- n/a
- Status:
- Active
- Beds:
- 3
- Lot size:
- 0.04 Acres
- Year built:
- 2006
- Baths:
- 2.00
- MLS#:
- 166651
ADDITIONAL INFORMATION
Call Glenn to schedule a showing.
$155,000
22 NW 25th St Lawton, OK 73505
- Type:
- Single Family
- Sq.Ft.:
- n/a
- Status:
- Active
- Beds:
- 3
- Lot size:
- 0.04 Acres
- Year built:
- 1952
- Baths:
- 2.00
- MLS#:
- 166493
ADDITIONAL INFORMATION
Centrally located and just a short commute to Ft. Sill, this charming 3 bedroom, 2 bath home features a cozy living room, large primary bedroom, a bonus room WITH a closet, and one car garage. The covered back patio and fully fenced in back yard is perfect for entertaining.
$127,900
435 NW 53rd Street Lawton, OK 73505
- Type:
- Single Family
- Sq.Ft.:
- 1,210
- Status:
- Active
- Beds:
- 3
- Lot size:
- 0.22 Acres
- Year built:
- 1961
- Baths:
- 1.00
- MLS#:
- OKC1122200
- Subdivision:
- Country Club West
ADDITIONAL INFORMATION
Beautifully remodeled 3-bedroom, 1-bathroom home with a new roof and lots modern upgrades and stylish finishes. This charming home has a contemporary kitchen, spacious living area, and a renovated bathroom. Enjoy the perfect blend of comfort and modern updates in this inviting space! Come check it out and don’t miss your chance to see this home today!
- Type:
- Single Family
- Sq.Ft.:
- n/a
- Status:
- Active
- Beds:
- 4
- Lot size:
- 0.1 Acres
- Year built:
- 2012
- Baths:
- 5.00
- MLS#:
- 166425
ADDITIONAL INFORMATION
Discover Lawton's Premier Luxury Listing of the Year! Nestled in the exclusive gated community of St. James Place, this extraordinary residence boasts 4 bedrooms, 3 full bathrooms, 2 half bathrooms, a study, a butler's pantry, a theater/media room, a safe room, and a 5-car garage with a breezeway for additional vehicle shelter. All encompassing 4,230 sq feet of expansive living. The backyard oasis provides an unparalleled retreat experience. An outdoor kitchen equipped with every convenience includes a cozy fireplace with a TV nook and built-in cover, a 42-inch gas grill with warming and storage drawers beneath, separate burners ideal for seafood boils, a fridge and ice machine, built-in cutting board, and a spacious sink all encased in elegant granite countertops beneath an impressive vaulted gazebo. The resort-style pool features a serene waterfall and faces a lush wooded area ensuring your privacy and enhancing the tranquil view. Now let's discuss the kitchen-truly a chefs dream! Outfitted with top-of-the-line Wolf appliances including a gas double oven and stove with griddle, pot filler faucet, commercial-grade vent hood, built-in food steamer, microwave, and warming drawer. Additional amenities are a substantial Sub-Zero refrigerator/freezer and wine cooler, Miele dishwasher, and Scotsman pellet ice maker. Owning a property like this means you never have to leave! You can enjoy a staycation right at home. The resort-style pool will keep you cool in the summer, while the jacuzzi under the covered patio and outdoor fireplace will keep you cozy in the winter. Why go to a movie theater when you have one at home? Watch all your favorite films and shows on your very own big screen. Safety is paramount, with peace of mind provided by a coded entry gate. Additionally, there's a safe room in the 3-car garage for any weather emergencies. Looking to exercise? A walking track encircles the entire gated community and extends around the neighborhood pond. Or unwind with friends and family under the neighborhood gazebo, conveniently located near the entry gate. Nothing else in the entire county compares to this property. Seize this once-in-a-lifetime chance to own it and become the talk of the town! *ALSO, THE SELLERS WILL PROVIDE THE BUYER(S) $15,000 IN SELLER CONCESSIONS, WITH AN ACCEPTED OFFER!* For private showings or for more information, contact the listing agent, Lawrence Hargrave at 580- 647-3245.*Proof of qualification or funds is required prior to approval of a showing.* Copy & paste the link below into your browser to access the 3D virtual tour. https://app.docusketch.com/player/7IgK7DNp
- Type:
- Single Family
- Sq.Ft.:
- 2,460
- Status:
- Active
- Beds:
- 5
- Lot size:
- 0.7 Acres
- Year built:
- 2022
- Baths:
- 3.00
- MLS#:
- OKC1122106
- Subdivision:
- Deyo Ridge
ADDITIONAL INFORMATION
Sweet dreams are made of THIS! This home has everything you would want in a home. Imagine how many wonderful family get togethers you can have with over 1/2 acre backyard that has its' own wood privacy fencing and a 16' x 30' storage shed. This home has almost 2500 square feet of open living space, plus another 14 x 20 screened in porch to entertain your family on a hot summers' night. Not to mention there is also another patio between the kitchen dining and the screened in patio for additional outdoor entertaining space. A full lawn sprinkler system too. Inside, this home's open floor plan is dazzling! From its' ceramic wood looking flooring, spacious open living room to the vaulted ceilings in the living, kitchen and master bedrooms. Everything is top notch! The master bedroom on this home is spacious and luxurious. An on-suite master bath, with a master closet straight out of Hollywood! There is also another master suite with its own on-suite bath and walk-in closet. As well as two more bedrooms that share an additional bath. Right off the entry is another living area that can be used as a study or a bedroom to complete your enjoyment of this home. The spacious kitchen not only gas a center island with a breakfast bar, pantry for extra storage, stainless steel appliances, granite countertops, as well as a separate dining area. Perfect for entertaining! And the utility has its' own built in storage for all of your coats and shoes. Plus the kids will just love the award winning Cache schools. This home also has full gutters on the exterior and a security system. Open House Sunday, July 7th from 2pm - 4pm!!!!
$46,000
4703 SW K Cir Lawton, OK 73505
- Type:
- Single Family
- Sq.Ft.:
- n/a
- Status:
- Active
- Beds:
- 3
- Lot size:
- 0.03 Acres
- Year built:
- 1984
- Baths:
- 1.50
- MLS#:
- 166758
ADDITIONAL INFORMATION
Property is being sold subject to short sale approval by lender, Mr. Cooper. Sale to be as is. Seller makes no guarantees on condition of the property. Brick 3 bedroom almost 1400 square feet, great to redo and hold as a rental home. Some parts of the air Condition has been stolen. Offers should be submitted thorugh xome.com This property is to be placed in an upcoming auction. All bides should be submitted at www.xome.com (void where prohibited) All auction properties are subject to a 2% buyer's premium pursuant to the Event Agreement and Auction Terms & Conditions (minimum will apply).
$125,000
6404 NW Euclid Lawton, OK 73505
- Type:
- Single Family
- Sq.Ft.:
- 1,040
- Status:
- Active
- Beds:
- 4
- Lot size:
- 0.32 Acres
- Year built:
- 1967
- Baths:
- 2.00
- MLS#:
- OKC1121081
- Subdivision:
- Country Club West
ADDITIONAL INFORMATION
Check out this lovely 4 bedroom home with large back yard. Located in a quiet neighborhood just minutes from shopping, dining and entertainment. The roof on the home was replaced in August 2023 with dimension shingles and has full house guttering all around. Primary bedroom has ceiling fan and a half bathroom. Home has fresh paint inside as well as fresh painted kitchen cabinets. Refrigerator stays with the home. The flooring in the kitchen, both baths and the back bedroom has just been updated with Life Proof Vinyl. New toilets were just installed in both bathrooms as well as updated lighting in some of the rooms. Each window has a new set of blinds installed. The home has excellent insulation to keep heating and cooling costs lower. Large back yard has a 6 foot privacy fence around the perimeter and has large shade trees. There is an electrical box in back yard for a pool if needed. Nice open patio off of the garage door in back. Lots of built in shelving in the garage for the handyman or for storage. Come see this one today and plan to make it your new home! Owner of home is a licensed Realtor and the listing agent. Bring an offer, seller is motivated!
$50,000
1004 SW 28th St Lawton, OK 73505
- Type:
- Single Family
- Sq.Ft.:
- n/a
- Status:
- Active
- Beds:
- 2
- Lot size:
- 0.1 Acres
- Year built:
- 1953
- Baths:
- 1.00
- MLS#:
- 166349
ADDITIONAL INFORMATION
This charming, remodeled 2-bedroom, 1-bath home is perfect for a rental property or a starter home for a family. With 600 sq. ft. of living space, it boasts modern updates in every room. Conveniently located close to shopping and schools, this home also includes a washer and dryer for added convenience. Don't miss outâ??call today to schedule a tour!
- Type:
- Single Family
- Sq.Ft.:
- 1,730
- Status:
- Active
- Beds:
- 4
- Lot size:
- 0.2 Acres
- Year built:
- 1966
- Baths:
- 11.00
- MLS#:
- OKC1119975
- Subdivision:
- Country Club West
ADDITIONAL INFORMATION
Take a look at this beautiful well kept home, new carpet, new flooring in kitchen and living area, new paint and schools in walking distance and lots of restaurants, shopping and entertainment. This home is under $190 and sit's alone a greenbelt Great family home 4 bedrooms, 2bath, 2 livings, sliding patio door, full covered driveway. Show anytime. 4 bedrooms won't last long. Buyer to verify schools.
- Type:
- Single Family
- Sq.Ft.:
- n/a
- Status:
- Active
- Beds:
- 3
- Lot size:
- 0.05 Acres
- Year built:
- 1966
- Baths:
- 2.50
- MLS#:
- 166332
ADDITIONAL INFORMATION
SELLER IS OFFERING A $5000 TOWARD CLOSING COSTS! This stately home is beautiful inside and out. There is a very large open living area that allows for 2 separate sitting areas. The fireplace is surrounded by beautiful shelving. Dining includes a formal dining and a breakfast nook in the kitchen. The spacious kitchen is full of quality cabinets with a built-in desk and china hutch. The large garage has room for 2 cars, a workshop area and more! There is a full bathroom separating the secondary bedrooms. One bedroom has built-in book shelves and cabinetry. This can also be utilized as an office. The primary bedroom is huge! The step-in shower is perfect for anyone! As if that wasn't enough enticement; the beautiful backyard has a covered patio, a firepit, a storage shed and lots of room surrounded by a brick/wood fence. NEW PAINT IN MANY ROOMS! Gorgeous landscaping makes this home a MUST SEE! Washer, dryer and additional refrigerator will remain with the home. Close to shopping and restaurants! Please call Elizabeth James at 580-699-9651 to view this home today!
- Type:
- Single Family
- Sq.Ft.:
- 798
- Status:
- Active
- Beds:
- 2
- Lot size:
- 0.14 Acres
- Year built:
- 1949
- Baths:
- 1.00
- MLS#:
- OKC1119836
- Subdivision:
- Zorger Rep
ADDITIONAL INFORMATION
Wonderful home with 2 bedrooms/1 full bath on a great lot. Original Hardwood floors. Large backyard.
- Type:
- Single Family
- Sq.Ft.:
- n/a
- Status:
- Active
- Beds:
- 4
- Lot size:
- 0.04 Acres
- Year built:
- 2024
- Baths:
- 2.00
- MLS#:
- 166289
ADDITIONAL INFORMATION
Great new construction home on Lawton's southwest side. This four bedroom home has two baths and a great open floor plan. Cathedral ceilings in the great room with fireplace that's open to a gourmet kitchen. The kitchen is complete with granite countertops including a spacious island, stainless steel appliances, custom tile backsplash and designer fixtures. The primary bedroom is large with an ensuite bath with separate shower and tub plus double vanity and walk-in closet. Custom luxury tile throughout the living and dining areas with carpet in the bedrooms and tile in the baths. Energy efficient construction. Completion about 08/29
Copyright © 2025 Lawton Board of Realtors. All rights reserved. All information provided by the listing agent/broker is deemed reliable but is not guaranteed and should be independently verified. Information being provided is for consumers' personal, non-commercial use and may not be used for any purpose other than to identify prospective properties consumers may be interested in purchasing.

Listings courtesy of MLSOK as distributed by MLS GRID. Based on information submitted to the MLS GRID as of {{last updated}}. All data is obtained from various sources and may not have been verified by broker or MLS GRID. Supplied Open House Information is subject to change without notice. All information should be independently reviewed and verified for accuracy. Properties may or may not be listed by the office/agent presenting the information. Properties displayed may be listed or sold by various participants in the MLS. Copyright© 2025 MLSOK, Inc. This information is believed to be accurate but is not guaranteed. Subject to verification by all parties. The listing information being provided is for consumers’ personal, non-commercial use and may not be used for any purpose other than to identify prospective properties consumers may be interested in purchasing. This data is copyrighted and may not be transmitted, retransmitted, copied, framed, repurposed, or altered in any way for any other site, individual and/or purpose without the express written permission of MLSOK, Inc. Information last updated on {{last updated}}
Lawton Real Estate
The median home value in Lawton, OK is $120,800. This is lower than the county median home value of $133,800. The national median home value is $338,100. The average price of homes sold in Lawton, OK is $120,800. Approximately 35.59% of Lawton homes are owned, compared to 47.11% rented, while 17.3% are vacant. Lawton real estate listings include condos, townhomes, and single family homes for sale. Commercial properties are also available. If you see a property you’re interested in, contact a Lawton real estate agent to arrange a tour today!
Lawton, Oklahoma 73505 has a population of 91,247. Lawton 73505 is more family-centric than the surrounding county with 37.39% of the households containing married families with children. The county average for households married with children is 30.97%.
The median household income in Lawton, Oklahoma 73505 is $48,718. The median household income for the surrounding county is $54,483 compared to the national median of $69,021. The median age of people living in Lawton 73505 is 31.4 years.
Lawton Weather
The average high temperature in July is 96.4 degrees, with an average low temperature in January of 26.8 degrees. The average rainfall is approximately 32.1 inches per year, with 2 inches of snow per year.

