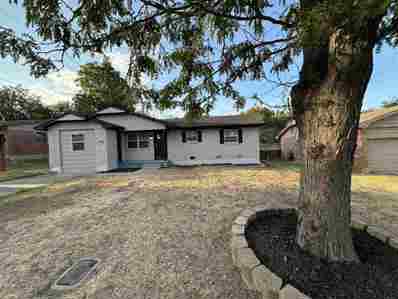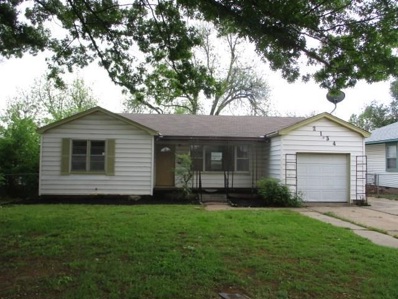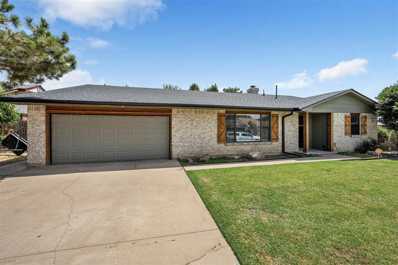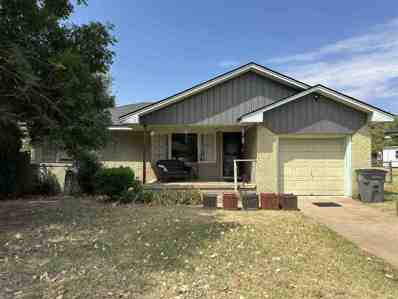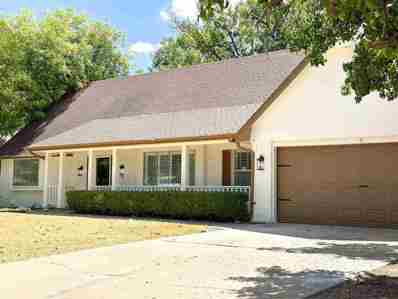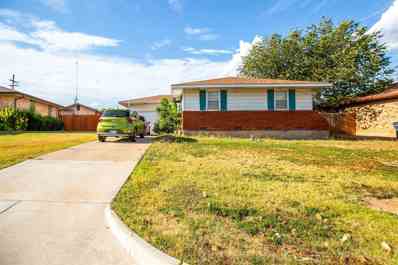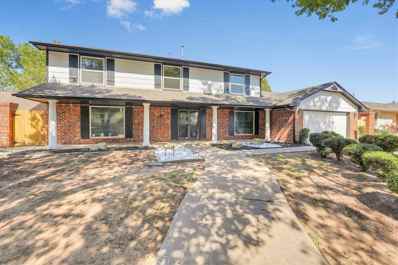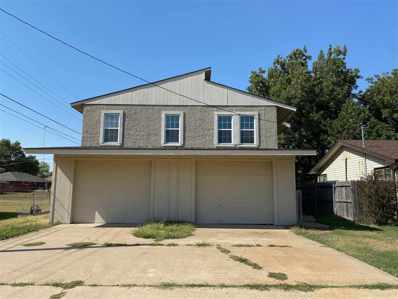Lawton OK Homes for Sale
- Type:
- Single Family
- Sq.Ft.:
- n/a
- Status:
- Active
- Beds:
- 3
- Baths:
- 1.00
- MLS#:
- 20241421
- Subdivision:
- Sheridan
ADDITIONAL INFORMATION
1 of 22 properties available in Lawton MLS#20241499. The property is currently rented. Call today for more information!
$155,000
2133 NW Carroll Ave Lawton, OK 73505
- Type:
- Single Family
- Sq.Ft.:
- n/a
- Status:
- Active
- Beds:
- 5
- Year built:
- 1954
- Baths:
- 1.00
- MLS#:
- 20241418
- Subdivision:
- Sheridan
ADDITIONAL INFORMATION
1 of 22 properties available in Lawton MLS#20241499. The property is undergoing renovation/updating. Call today for more information!
- Type:
- Single Family
- Sq.Ft.:
- n/a
- Status:
- Active
- Beds:
- 4
- Baths:
- 2.00
- MLS#:
- 20241416
- Subdivision:
- Gooch Acres
ADDITIONAL INFORMATION
1 of 22 properties available in Lawton MLS#20241499. Currently leased. Call today for more information!
- Type:
- Single Family
- Sq.Ft.:
- n/a
- Status:
- Active
- Beds:
- 3
- Lot size:
- 0.05 Acres
- Year built:
- 1980
- Baths:
- 2.00
- MLS#:
- 166981
ADDITIONAL INFORMATION
Spacious West Lawton Home in Eisenhower Village! This home features over 2000 sq. ft. with 3 large bedrooms, 2 full baths, a separate dining area, and a huge bonus room upstairs. Recently completed updates include a new roof, gutters, and exterior paint. The living area is of good size and includes a fireplace. The primary bedroom is located downstairs and boasts a walk-in closet. The backyard is equipped with a wood privacy fence and a storage shed. Additionally, there is convenient access from the backyard to the neighborhood park and pool. For more information, please call 580-248-8817.
$149,900
5721 NW Euclid Lawton, OK 73505
- Type:
- Single Family
- Sq.Ft.:
- n/a
- Status:
- Active
- Beds:
- 4
- Lot size:
- 0.2 Acres
- Year built:
- 1964
- Baths:
- 1.75
- MLS#:
- 166963
ADDITIONAL INFORMATION
Come see this fully remodeled 4 bedroom 2 bath home. This home offers a brand new kitchen that has all new cabinets with beautiful granite countertops, brand new appliances, and a large pantry. Both bathrooms have all new cabinets with matching granite. The master suite has a beautiful walk in shower and a large walk in closet. Beautiful LVP flooring throughout the home. The exterior has been painted and a new roof has been installed. Work shop/Storage shed has matching paint and new roof as well. Great location near restaurants, shopping, and entertainment. Give Tobey Pruett a call if you are interested in viewing this property at 580-704-9590. Seller is a licensed Realtor.
$121,000
344 NW 65th Street Lawton, OK 73505
- Type:
- Single Family
- Sq.Ft.:
- 1,459
- Status:
- Active
- Beds:
- 4
- Lot size:
- 0.21 Acres
- Year built:
- 1967
- Baths:
- 2.00
- MLS#:
- OKC1133258
- Subdivision:
- Country Club West
ADDITIONAL INFORMATION
Charming brick home featuring 4 spacious bedrooms and 2 bathrooms. Enjoy a generous backyard perfect for outdoor activities and a large laundry room for added convenience. A wonderful blend of comfort and functionality awaits!
$284,840
911 SW 81st Street Lawton, OK 73505
- Type:
- Single Family
- Sq.Ft.:
- 2,031
- Status:
- Active
- Beds:
- 4
- Lot size:
- 0.14 Acres
- Year built:
- 2024
- Baths:
- 2.00
- MLS#:
- OKC1133195
- Subdivision:
- West Hill
ADDITIONAL INFORMATION
Welcome to West Hill nestled in Lawton, Oklahoma, our neighborhood salutes the rhythm of military life from nearby Fort Sill. At West Hill, we're all about the camaraderie—picture a neighborhood BBQ where every greeting is a hearty At ease. Our streets echo with the energy of an up-and-coming area, ready to hit the silk into a future of exciting developments. So, rally 'round, neighbors, as we embark on this adventure together. West Hill: where every day is a mission, and the community is the ultimate unit. Hooah to your new home at West Hill!
- Type:
- Single Family
- Sq.Ft.:
- 1,575
- Status:
- Active
- Beds:
- 3
- Lot size:
- 0.14 Acres
- Year built:
- 2024
- Baths:
- 2.00
- MLS#:
- OKC1133192
- Subdivision:
- West Hill
ADDITIONAL INFORMATION
Welcome to the West Hill Community in Lawton, Oklahoma, where the Denton floor plan embodies modern elegance and comfort. As you explore the streets lined with brick or brick and rock exterior elevations, you'll feel a sense of belonging in this welcoming neighborhood. The Denton offers 1575 square feet of meticulously crafted living space, featuring 3 bedrooms and 2 bathrooms, providing ample room for families to grow and thrive. Step inside and be greeted by an inviting open-concept layout, where the kitchen seamlessly overlooks the combination living and dining area.
$259,840
909 SW 81st Street Lawton, OK 73505
- Type:
- Single Family
- Sq.Ft.:
- 1,614
- Status:
- Active
- Beds:
- 4
- Lot size:
- 0.14 Acres
- Year built:
- 2024
- Baths:
- 2.00
- MLS#:
- OKC1133123
- Subdivision:
- West Hill
ADDITIONAL INFORMATION
Welcome to 909 SW 81st in the West Hill community in Lawton, Oklahoma, where the Elgin floor plan epitomizes modern comfort and style. As you stroll down the streets lined with brick or brick and rock exterior elevations, you'll feel right at home in this friendly neighborhood. The Elgin offers 1614 square feet of well-designed living space, featuring 4 bedrooms and 2 bathrooms, making it perfect for families seeking both functionality and charm. Step inside and be greeted by an open-concept layout, where the kitchen seamlessly overlooks the combination living and dining area. Designed for both aesthetics and practicality, the kitchen boasts painted cabinetry, quartz countertops, and luxury vinyl wood flooring. Meanwhile, the primary and secondary bathrooms feature timeless 12x24 marble tile surround, creating a spa-like atmosphere for your daily routines. With carpeted floors in the bedrooms, comfort is never compromised.
$252,890
2029 SW 45th Street Lawton, OK 73505
- Type:
- Single Family
- Sq.Ft.:
- 1,575
- Status:
- Active
- Beds:
- 3
- Lot size:
- 0.14 Acres
- Year built:
- 2024
- Baths:
- 2.00
- MLS#:
- OKC1133115
- Subdivision:
- Rolling Hills
ADDITIONAL INFORMATION
Welcome to the Rolling Hills Community in Lawton, Oklahoma, where the Denton floor plan embodies modern elegance and comfort. As you explore the streets lined with brick or brick and rock exterior elevations, you'll feel a sense of belonging in this welcoming neighborhood. The Denton offers 1575 square feet of meticulously crafted living space, featuring 4 bedrooms and 2 bathrooms, providing ample room for families to grow and thrive. Step inside and be greeted by an inviting open-concept layout, where the kitchen seamlessly overlooks the combination living and dining area.
$125,000
616 SW 63rd Lawton, OK 73505
- Type:
- Single Family
- Sq.Ft.:
- n/a
- Status:
- Active
- Beds:
- 3
- Lot size:
- 0.03 Acres
- Year built:
- 1983
- Baths:
- 1.75
- MLS#:
- 167058
ADDITIONAL INFORMATION
Rent @ $975.00 Tenant will stay if sold for investment.
- Type:
- Single Family
- Sq.Ft.:
- n/a
- Status:
- Active
- Beds:
- 3
- Lot size:
- 0.51 Acres
- Year built:
- 1952
- Baths:
- 1.00
- MLS#:
- 166961
ADDITIONAL INFORMATION
*INVESTOR SPECIAL* This home is perfect to add to your portfolio! This is a three bedroom, one bathroom home with a one car garage that is conveniently located minutes from Fort Sill, and shopping. Tenants signed a lease at the end of March 2024 and are paying 750$ a month. Seller is looking to sell this property quickly and it is priced accordingly, there may even be some built in equity! Tenant occupied, please call listing agent for showing information. Melody Sanne 580-284-2345
$112,500
2417 NW 42nd St Lawton, OK 73505
- Type:
- Single Family
- Sq.Ft.:
- n/a
- Status:
- Active
- Beds:
- 4
- Lot size:
- 0.03 Acres
- Year built:
- 1962
- Baths:
- 1.00
- MLS#:
- 166951
ADDITIONAL INFORMATION
Schedule your appointment Today, to view this recently renovated home conveniently located to schools, shopping centers and restaurants. An open Kitchen with a granite breakfast bar perfect for entertaining. Beautifully remodeled garage conversion great for an extra bedroom, home office, or living area. Backyard includes storage building, and concrete patio area. This home is move-in ready!
$599,500
7619 Wyatt Lake Dr Lawton, OK 73505
- Type:
- Single Family
- Sq.Ft.:
- n/a
- Status:
- Active
- Beds:
- 4
- Lot size:
- 0.09 Acres
- Year built:
- 2001
- Baths:
- 5.00
- MLS#:
- 166947
ADDITIONAL INFORMATION
Beautiful home right on the lake in the prestigious Wyatt Acres Addition. Prepare to be amazed by this gorgeous 4-bedroom, 5+ bathroom, 3-car garage home. Enjoy the best view in town right in your backyard with an inground pool and outdoor kitchen overlooking the lake. The well-maintained landscaping allows for stellar curb appeal. Inside this home, you will find a large living area and kitchen perfect for entertainment. Other key features on the main floor include a study/office with built-in bookshelves, formal dining, a formal living area, and a safe room. Both living areas include a gorgeous fireplace. The large master bedroom has high ceilings, overlooks the backyard, and a huge bathroom with a whirlpool bathtub, a walk-in closet, and his/her sinks. The second story features 3 bedrooms and a bonus room with a walk-out balcony. Welcome to your dream home in Wyatt Acres!
$359,900
116 NW 36th Lawton, OK 73505
- Type:
- Single Family
- Sq.Ft.:
- n/a
- Status:
- Active
- Beds:
- 5
- Lot size:
- 0.07 Acres
- Year built:
- 1958
- Baths:
- 2.75
- MLS#:
- 166917
ADDITIONAL INFORMATION
Unique one of a kind "Mid Century Design" home in Tomlinson Ridge! This home was built in 1958 with a concrete engineered design and has concrete and steel walls along the hallway and bedrooms. There are 5 bedrooms or 4 with an office, a half bath, a full bath and two 3/4 bathrooms as well. The living room is massive with vaulted beamed ceilings, Terracota tile and a huge wood burning fireplace. Kitchen has been updated with newer cabinets, quartz counters, new fixtures and fresh paint. The dining area has a built in buffet with an Italian marble top. All bedrooms have new carpet. Tons of storage throughout the home. Small sunroom off of the living area to overlook this massive back yard and the inground swimming pool that was installed in 2019. New Roof and windows installed in 2023. There is a large carport to fit at least 4 vehicles and a huge circular driveway. Wood privacy fence and mature landscaping.
$289,999
903 NW Becontree Pl Lawton, OK 73505
- Type:
- Single Family
- Sq.Ft.:
- n/a
- Status:
- Active
- Beds:
- 3
- Lot size:
- 0.06 Acres
- Year built:
- 1980
- Baths:
- 2.00
- MLS#:
- 166920
ADDITIONAL INFORMATION
Exquisite Home in Prestigious Wyatt Acres - Fully Remodeled & Ready to Move In! Located in the sought-after Wyatt Acres, this stunning 3-bedroom, 2-bath home underwent a full remodel in 2021 and has been meticulously maintained ever since. Key Features: - Completely Remodeled in 2021:Modern updates throughout the entire home. - New Roof & Gutters: Installed after the storm June 2023 installed August 2023 , ensuring peace of mind for years to come. - Gourmet Kitchen: Features elegant granite countertops and top-of-the-line stainless steel appliances. Security: Equipped with a Vivint alarm system for added protection. - Prestigious Location: Situated in the desirable Wyatt Acres neighborhood. Front yard features a convenient sprinkler system for easy lawn maintenance for great curb appeal. This home offers the perfect blend of luxury and comfort in a prime location. Donâ??t miss out on this opportunityâ??schedule your private showing today!
$69,500
46 NW 29th St Lawton, OK 73505
- Type:
- Single Family
- Sq.Ft.:
- n/a
- Status:
- Active
- Beds:
- 2
- Lot size:
- 0.02 Acres
- Year built:
- 1952
- Baths:
- 1.00
- MLS#:
- 166969
ADDITIONAL INFORMATION
Great investment opportunity, 2 bed, 1 bath home in central Lawton. Currently rented with tenant under lease. Buyer must honor lease. Sold in AS-IS condition. Seller will not make any home inspection or appraisal repairs.
$119,000
726 NW 32nd St Lawton, OK 73505
- Type:
- Single Family
- Sq.Ft.:
- n/a
- Status:
- Active
- Beds:
- 2
- Lot size:
- 0.23 Acres
- Year built:
- 1950
- Baths:
- 1.00
- MLS#:
- 166948
ADDITIONAL INFORMATION
Welcome to mid century Lawton, done right! This adorably well maintained home has been waiting for the right family to come along, full of laughs and love. Don't miss this opportunity to own. Some features include a newly upgraded electric panel, a new huge deck made with composite deck boards, 2 car steel building garage on slab wired for a welder in the back yard, and a garden that makes Martha Stewart jealous!
- Type:
- Single Family
- Sq.Ft.:
- n/a
- Status:
- Active
- Beds:
- 4
- Lot size:
- 0.06 Acres
- Year built:
- 1972
- Baths:
- 2.50
- MLS#:
- 166915
ADDITIONAL INFORMATION
Welcome to 7518 NW Stonegate Dr, a stunning residence nestled in one of Lawton's most desirable neighborhoods. This elegant home offers a blend of modern convenience and timeless charm, perfect for those seeking comfort and style. As you approach, you'll be greeted by a well-maintained exterior with lush landscaping and a welcoming front entry. Step inside to discover a thoughtfully designed floor plan that maximizes both space and functionality. The heart of the home is the spacious living room, featuring a cozy fireplace that adds warmth and character. Adjacent to the living area is a gourmet kitchen, complete with high-end stainless steel appliances, granite countertops, ample cabinetry. This space is ideal for both casual family meals and entertaining guests. The primary suite is a serene retreat, offering a spacious bedroom, a walk-in closet, and a luxurious en-suite bathroom, and a separate shower. Three additional bedrooms provide comfortable accommodations for family or guests, or can serve as a home office, playroom, or media room. Outside, the backyard is a private oasis, featuring a covered patio and a beautifully landscaped yard that's perfect for relaxing or hosting summer gatherings. The property also includes a two-car garage, providing ample storage and parking options. Located in a friendly community with excellent schools, parks, and convenient access to local amenities, this home at 7518 NW Stonegate Dr is a true gem. Donâ??t miss the opportunity to make it yoursâ??schedule a tour today with James lengele 580-699-0218 and experience all that this exceptional property has to offer!
$102,500
5209 NW Liberty Ave Lawton, OK 73505
- Type:
- Single Family
- Sq.Ft.:
- n/a
- Status:
- Active
- Beds:
- 3
- Lot size:
- 0.02 Acres
- Year built:
- 1962
- Baths:
- 1.00
- MLS#:
- 166885
ADDITIONAL INFORMATION
Welcome to this charming 3-bedroom, 1-bath home featuring a 1-car garage. The freshly painted bedrooms provide a bright and inviting atmosphere, while the kitchen boasts new vinyl plank flooring for a modern touch. Enjoy a spacious backyard, perfect for outdoor activities and relaxation. Conveniently located just a short drive from Eisenhower Middle and High School, as well as a variety of dining and shopping options, this home offers both comfort and convenience. Air ducts replaced January 2023, roof replaced 2022. Washer and dryer are included. Don't miss out on this opportunity! Schedule your private showing today!
- Type:
- Single Family
- Sq.Ft.:
- n/a
- Status:
- Active
- Beds:
- 4
- Lot size:
- 0.06 Acres
- Year built:
- 1979
- Baths:
- 2.50
- MLS#:
- 166880
ADDITIONAL INFORMATION
Large home with tons of amenities! This 4 bedroom home has 2.5 baths, 2 living areas, plus an office with built-ins. There is also a formal dining room with built-in hutch, a fireplace in the den, a laundry room, and the garage has cabinets for extra storage and organization. Backyard is great for entertaining with an in-ground pool, outdoor fireplace, pool house, and an outdoor serving area. Just minutes from shopping!
$150,000
1102 NW 63 Lawton, OK 73505
- Type:
- Single Family
- Sq.Ft.:
- n/a
- Status:
- Active
- Beds:
- 3
- Lot size:
- 0.03 Acres
- Year built:
- 1960
- Baths:
- 2.00
- MLS#:
- 166858
ADDITIONAL INFORMATION
Explore this exceptional renovation opportunity. Recent upgrade include new flooring, paint, kitchen countertops with stainless steel appliances, and a new roof. The brand new HVAC system comes with a transferable warranty. The property features 2 entrances one leading to a bedroom with a full bath and garage downstairs, the other connection to 2 bedrooms, 1 bathroom, kitchen, living and dining areas along with indoor laundry upstairs. Schedule a viewing with Shelly Milligan, Realtor at Century 21, First Choice by calling 580-704-6352.
$38,900
2710 NW 25th St Lawton, OK 73505
- Type:
- Single Family
- Sq.Ft.:
- n/a
- Status:
- Active
- Beds:
- 2
- Lot size:
- 0.02 Acres
- Year built:
- 1954
- Baths:
- 1.00
- MLS#:
- 166822
ADDITIONAL INFORMATION
Great investor property or first-time home for the "do it yourself" owner. This property is being sold in its current condition. As Is For a tour of the inside call James Lengele at 580-699-0218
$675,000
3927 SW Burk Road Lawton, OK 73505
- Type:
- Single Family
- Sq.Ft.:
- 2,627
- Status:
- Active
- Beds:
- 4
- Lot size:
- 80 Acres
- Year built:
- 2006
- Baths:
- 3.00
- MLS#:
- OKC1129871
- Subdivision:
- Farm 1s-12w
ADDITIONAL INFORMATION
Prime location for your ranch residence, located on 80 acres just a short drive to Lawton and Geronimo schools. A long, private driveway with a circular design leads to a spacious home, which is fully enclosed with barbed wire fencing. The property features a grand entrance, arched entry ways, custom window shutters, a private office, and a formal dining space. The large living room, highlighted by vaulted ceilings and a large wood-burning stove, creates a welcoming atmosphere. The open floor plan allows for seamless entertaining from the kitchen, which includes an island with additional seating, granite counter tops, double oven, electric stove top, updated refrigerator, dishwasher and garbage disposal. The split design includes a primary suite with a sizable bedroom, en-suite bathroom double vanity with granite counter tops, walk in shower and jetted tub option, and a luxurious walk-in closet, while two guest bedrooms are situated on the opposite side of the house. All bathrooms are equipped with granite counter tops. An oversized three-car garage comes with an above-ground storm shelter. Outdoor features include a 6-foot heated in-ground pool with a jacuzzi and three private ponds, perfect for fishing and enjoying local wildlife. This property is well-suited for horse or cow/calf operations and also includes a 40x60 barn equipped with electricity and water. HVAC system was updated 2 years ago and the home is equipped with enhanced locking mechanisms for the exterior doors.
$115,000
5318 NW Oak Avenue Lawton, OK 73505
- Type:
- Single Family
- Sq.Ft.:
- 1,176
- Status:
- Active
- Beds:
- 3
- Lot size:
- 0.16 Acres
- Year built:
- 1960
- Baths:
- 1.00
- MLS#:
- OKC1129258
- Subdivision:
- Western Hills
ADDITIONAL INFORMATION
*Currently cash flowing with a month to month lease at $1,075* This charming 3 bed 1 bath home has been completely remodeled from top to bottom! With a brand-new roof, fresh interior paint, refinished kitchen cabinets, new flooring in the bedrooms, and a refinished rear deck, there's nothing left to do but move in and enjoy! The home also features gas central heat and cooling, a stainless steel fridge with an ice maker, a natural gas stove and oven, dual glaze windows, and mature landscaping. Plus, the electrical panel has been upgraded to 100 amps, giving you peace of mind that your home can handle all of your modern appliances and electronics. This home is located in a quiet and convenient neighborhood, just minutes from shopping, dining, schools, and Fort Sill. It's the perfect place to call home for a family, first-time homebuyer, or investor. Schedule your showing today and see for yourself why this home is a must-see!
All information provided by the listing agent/broker is deemed reliable but is not guaranteed and should be independently verified. Information being provided is for consumers' personal, non-commercial use and may not be used for any purpose other than to identify prospective properties consumers may be interested in purchasing. Copyright © 2025 Northwest Oklahoma Association of REALTORS®. All rights reserved.
Copyright © 2025 Lawton Board of Realtors. All rights reserved. All information provided by the listing agent/broker is deemed reliable but is not guaranteed and should be independently verified. Information being provided is for consumers' personal, non-commercial use and may not be used for any purpose other than to identify prospective properties consumers may be interested in purchasing.

Listings courtesy of MLSOK as distributed by MLS GRID. Based on information submitted to the MLS GRID as of {{last updated}}. All data is obtained from various sources and may not have been verified by broker or MLS GRID. Supplied Open House Information is subject to change without notice. All information should be independently reviewed and verified for accuracy. Properties may or may not be listed by the office/agent presenting the information. Properties displayed may be listed or sold by various participants in the MLS. Copyright© 2025 MLSOK, Inc. This information is believed to be accurate but is not guaranteed. Subject to verification by all parties. The listing information being provided is for consumers’ personal, non-commercial use and may not be used for any purpose other than to identify prospective properties consumers may be interested in purchasing. This data is copyrighted and may not be transmitted, retransmitted, copied, framed, repurposed, or altered in any way for any other site, individual and/or purpose without the express written permission of MLSOK, Inc. Information last updated on {{last updated}}
Lawton Real Estate
The median home value in Lawton, OK is $120,800. This is lower than the county median home value of $133,800. The national median home value is $338,100. The average price of homes sold in Lawton, OK is $120,800. Approximately 35.59% of Lawton homes are owned, compared to 47.11% rented, while 17.3% are vacant. Lawton real estate listings include condos, townhomes, and single family homes for sale. Commercial properties are also available. If you see a property you’re interested in, contact a Lawton real estate agent to arrange a tour today!
Lawton, Oklahoma 73505 has a population of 91,247. Lawton 73505 is more family-centric than the surrounding county with 37.39% of the households containing married families with children. The county average for households married with children is 30.97%.
The median household income in Lawton, Oklahoma 73505 is $48,718. The median household income for the surrounding county is $54,483 compared to the national median of $69,021. The median age of people living in Lawton 73505 is 31.4 years.
Lawton Weather
The average high temperature in July is 96.4 degrees, with an average low temperature in January of 26.8 degrees. The average rainfall is approximately 32.1 inches per year, with 2 inches of snow per year.




