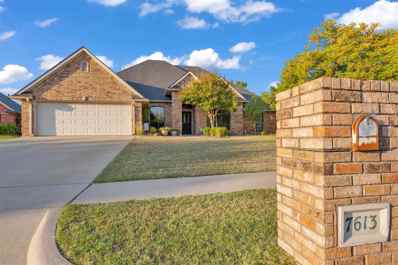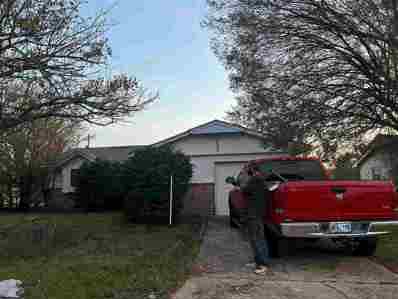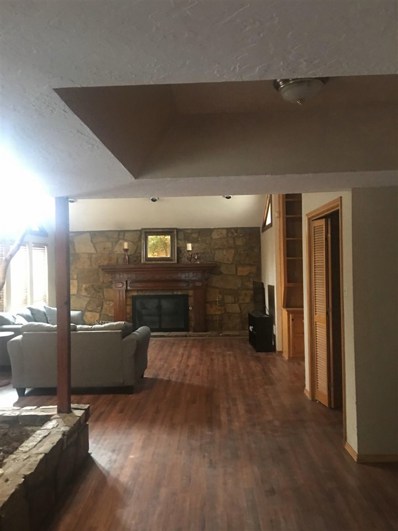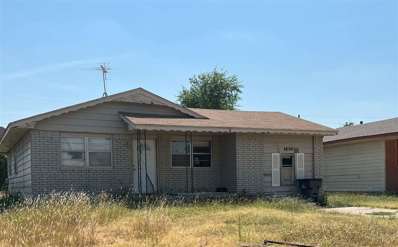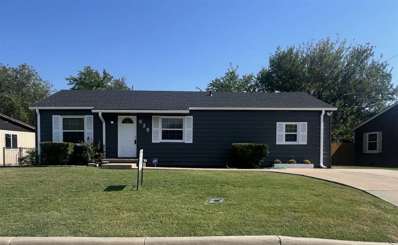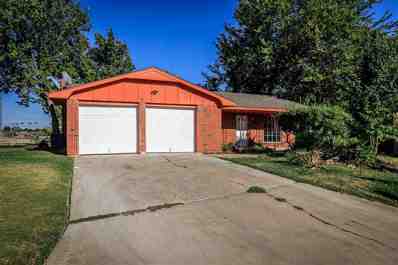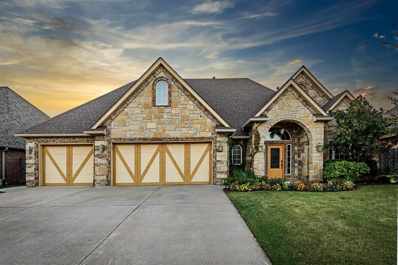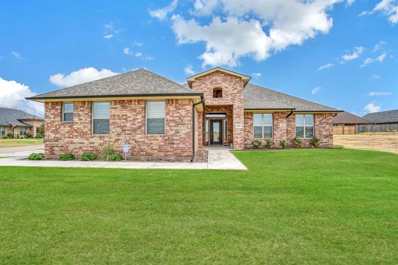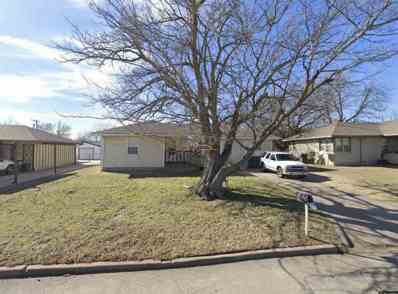Lawton OK Homes for Sale
- Type:
- Single Family
- Sq.Ft.:
- n/a
- Status:
- Active
- Beds:
- 4
- Lot size:
- 0.25 Acres
- Year built:
- 1997
- Baths:
- 3.00
- MLS#:
- 167226
ADDITIONAL INFORMATION
Wyatt Acres 4 bedrooms with possible 5th, 3.5 baths with two living areas (plus uspstairs game room or possible 5th bedroom) and inground gunite saltwater pool. Tiled flooring throughout downstairs living rooms. New roof November 2023. Two water heaters (replaced 2019). Cedar fencing installed 2020. Stainless refrigerator stays. All 4 bedrooms downstairs including secluded primary bedroom suite. Please give owner one hours notice. Call John Naberhaus with Park Jones Realty direct at 580-585-2315 for the most up to date information on this beautiful Wyatt Acres home.
$254,990
1103 SW 78th St Lawton, OK 73505
- Type:
- Single Family
- Sq.Ft.:
- n/a
- Status:
- Active
- Beds:
- 3
- Lot size:
- 0.04 Acres
- Year built:
- 2024
- Baths:
- 2.00
- MLS#:
- 167261
ADDITIONAL INFORMATION
Welcome to West Hill, where the Laredo floor plan offers unparalleled luxury and versatility in our vibrant new home community. Boasting a grand brick and rock exterior, this home is a testament to timeless elegance, complemented by a professionally landscaped yard featuring one mature tree in the front yard. Step inside to discover an oasis of sophistication and comfort, highlighted by a grand entry that create an atmosphere of spaciousness and luxury. The gourmet kitchen is a chef's dream, featuring painted shaker cabinets, quartz countertops, and a generously-sized island perfect for hosting holiday gatherings or casual meals with loved ones. Listing agent is employee of D.R. Horton.
$284,990
2128 SW 43rd Street Lawton, OK 73505
- Type:
- Single Family
- Sq.Ft.:
- 2,031
- Status:
- Active
- Beds:
- 4
- Lot size:
- 0.14 Acres
- Year built:
- 2024
- Baths:
- 2.00
- MLS#:
- OKC1138260
- Subdivision:
- Rolling Hills
ADDITIONAL INFORMATION
The Kingston plan offers 2,013 square feet, 4 bedrooms and 3 full baths. This plan was designed with your family in mind and offers comfortable living. An inviting entry way leads into the kitchen and central family room. The kitchen offers a wonderful breakfast bar and has amazing features that include Whirlpool Stainless Steel appliances, a gas range and a large walk-in pantry. Off the central family room is the bedroom one suite that has a huge walk-in closet. Smart home features include a camera doorbell, Kwikset keypad lock, smart switch, and Alexa Dot for voice control. Exterior comes with front and back sod, landscaping package in the front and a covered patio!
- Type:
- Single Family
- Sq.Ft.:
- 2,031
- Status:
- Active
- Beds:
- 4
- Lot size:
- 0.14 Acres
- Year built:
- 2024
- Baths:
- 2.00
- MLS#:
- OKC1138258
- Subdivision:
- Rolling Hills
ADDITIONAL INFORMATION
The beautiful Kingston plan offers 2,031 square feet, 4 bedrooms, and 2 full baths. This plan was designed with your family in mind and offers comfortable living. An inviting entryway leads into the kitchen and central family room. The kitchen offers a wonderful breakfast bar and has amazing features that include Whirlpool Stainless Steel appliances, a gas range, quartz counter tops, and a large walk-in pantry. Off the central family room is the spacious primary suite. This home comes with front and back sod, landscaping in the front, 6 ft privacy fence, and a covered patio! Home also features a tank less water heater, smart home package, and blinds
$274,990
2130 SW 43rd Street Lawton, OK 73505
- Type:
- Single Family
- Sq.Ft.:
- 1,833
- Status:
- Active
- Beds:
- 4
- Lot size:
- 0.14 Acres
- Year built:
- 2024
- Baths:
- 2.00
- MLS#:
- OKC1138256
- Subdivision:
- Rolling Hills
ADDITIONAL INFORMATION
The Justin is a charming single-story, 1,831 square feet, 4 bedrooms, 2 bathroom, 2-car garage layout. This open concept plan is perfect for entertaining. The welcoming entry leads to two bedrooms and a secondary bathroom. The Justin offers a large kitchen with a quartz island and walk-in pantry. The kitchen features Whirlpool Stainless Steel appliances and a gas range as well as a spacious dining area, perfect for meals. A beautiful primary suite is located at the back of the house for complete privacy. Exterior comes with front and back sod, landscaping in the front, 6 ft privacy fence, and a covered patio! Home also features a tankless water heater, smart home package, and blinds.
$279,990
2025 SW 45th Street Lawton, OK 73505
- Type:
- Single Family
- Sq.Ft.:
- 1,833
- Status:
- Active
- Beds:
- 4
- Lot size:
- 0.14 Acres
- Year built:
- 2024
- Baths:
- 2.00
- MLS#:
- OKC1138255
- Subdivision:
- Rolling Hills
ADDITIONAL INFORMATION
JUSTIN
$254,990
2126 SW 43rd Street Lawton, OK 73505
- Type:
- Single Family
- Sq.Ft.:
- 1,614
- Status:
- Active
- Beds:
- 4
- Lot size:
- 0.14 Acres
- Year built:
- 2024
- Baths:
- 2.00
- MLS#:
- OKC1138254
- Subdivision:
- Rolling Hills
ADDITIONAL INFORMATION
The Elgin is a single-story offering 1,614 square feet, 4 bedrooms, 2 bathrooms, and a large living area. A beautiful open kitchen with all the gourmet features including, Whirlpool Stainless Steel, a gas range, and much more. The bedroom one suite, which is located off the living room in the back of the house, offers great optimal privacy, a spacious walk-in closet, and a large bathroom. Additional features include full sod which includes landscape package in the front as well as a covered patio
$259,990
2023 SW 45th Street Lawton, OK 73505
- Type:
- Single Family
- Sq.Ft.:
- 1,614
- Status:
- Active
- Beds:
- 4
- Lot size:
- 0.14 Acres
- Year built:
- 2024
- Baths:
- 2.00
- MLS#:
- OKC1138253
- Subdivision:
- Rolling Hills
ADDITIONAL INFORMATION
ELGIN
$249,990
2132 SW 43rd Street Lawton, OK 73505
- Type:
- Single Family
- Sq.Ft.:
- 1,575
- Status:
- Active
- Beds:
- 3
- Lot size:
- 0.14 Acres
- Year built:
- 2024
- Baths:
- 2.00
- MLS#:
- OKC1138251
- Subdivision:
- Rolling Hills
ADDITIONAL INFORMATION
The impressive Denton plan is a single-story home offering 1,574 square feet, 3 bedrooms, 2 bathrooms, and a large living area. A beautiful open kitchen with all the gourmet features including Whirlpool Stainless Steel appliances, a gas range, quartz counter tops, and much more. The primary suite, which is just located in the back of the house, offers a spacious walk-in closet and a generous bathroom that includes marble counter tops. Exterior comes with front and back sod, landscaping in the front, 6 ft privacy fence, and a covered patio! Home also features a tankless water heater, smart home package, and blinds.
$275,990
2124 SW 43rd Street Lawton, OK 73505
- Type:
- Single Family
- Sq.Ft.:
- 1,796
- Status:
- Active
- Beds:
- 4
- Lot size:
- 0.14 Acres
- Year built:
- 2024
- Baths:
- 2.00
- MLS#:
- OKC1138250
- Subdivision:
- Rolling Hills
ADDITIONAL INFORMATION
The Cali plan is a single-story, 1,796 square feet, 4 bedroom, and 2 full baths. The home features an open concept with a large central family room and kitchen. The kitchen has beautiful features that include Whirlpool Stainless Steel appliances, a large walk-in pantry, and a gas range. The bedroom one suite is in the back of the house for complete privacy. Enjoy a spacious bedroom one ensuite which features a spacious bathroom and walk-in closet. This home features “Home Is Connected”, a full sod yard and a covered patio.
$275,990
2134 SW 43rd Street Lawton, OK 73505
- Type:
- Single Family
- Sq.Ft.:
- 1,796
- Status:
- Active
- Beds:
- 4
- Lot size:
- 0.14 Acres
- Year built:
- 2024
- Baths:
- 2.00
- MLS#:
- OKC1138249
- Subdivision:
- Rolling Hills
ADDITIONAL INFORMATION
The Cali plan is a single-story, 1,796 square feet, 4 bedroom, and 2 full baths. The home features an open concept with a large central family room and kitchen. The kitchen has beautiful features that include Whirlpool Stainless Steel appliances, a large walk-in pantry, and a gas range. The bedroom one suite is in the back of the house for complete privacy. Enjoy a spacious bedroom one ensuite which features a spacious bathroom and walk-in closet. This home features “Home Is Connected”, a full sod yard and a covered patio.
- Type:
- Single Family
- Sq.Ft.:
- 1,796
- Status:
- Active
- Beds:
- 4
- Lot size:
- 0.14 Acres
- Year built:
- 2024
- Baths:
- 2.00
- MLS#:
- OKC1138245
- Subdivision:
- Rolling Hills
ADDITIONAL INFORMATION
The Cali is a charming one-story home featuring 4 bedrooms, 2 bathrooms, and 2 car garage. Tour this stunning home with a lighted front porch/back patio, and 6 foot privacy fence. The interior includes 5 panel interior doors with brushed nickel hardware and smart door lock on front exterior door. Your gourmet kitchen includes Whirlpool Stainless Steel appliances, a gas range, quartz counter tops, microwave, and dishwasher. Enjoy your main bedroom suite including a large walk-in closet & en suite. Home features a tank-less water heater, smart home package, and blinds.
$254,990
901 SW 81st Street Lawton, OK 73505
- Type:
- Single Family
- Sq.Ft.:
- 1,574
- Status:
- Active
- Beds:
- 3
- Lot size:
- 0.14 Acres
- Year built:
- 2024
- Baths:
- 2.00
- MLS#:
- OKC1133122
- Subdivision:
- West Hill
ADDITIONAL INFORMATION
The impressive Denton plan is a single-story home offering 1,574 square feet, 3 bedrooms, 2 bathrooms, and a large living area. A beautiful open kitchen with all the gourmet features including Whirlpool Stainless Steel appliances, a gas range, quartz counter tops, and much more. The primary suite, which is just located in the back of the house, offers a spacious walk-in closet and a generous bathroom that includes marble counter tops. Exterior comes with front and back sod, landscaping in the front, 6 ft privacy fence, and a covered patio! Home also features a tankless water heater, smart home package, and blinds.
$195,999
3423 NW Kinyon Ave Lawton, OK 73505
- Type:
- Single Family
- Sq.Ft.:
- n/a
- Status:
- Active
- Beds:
- 3
- Lot size:
- 0.24 Acres
- Year built:
- 1969
- Baths:
- 2.00
- MLS#:
- 167229
ADDITIONAL INFORMATION
A new roof and a new air conditioning unit are being replaced prior to closing. Super sharp! Recently updated 3 bedroom, 2 bath home on a large corner lot with a view of the city. This home has been recently updated with new paint, luxury vinyl plank flooring, some countertops, fans and lighting, plumbing fixtures, and window blinds. Spacious kitchen with lots of extra cabinets and storage throughout this home. Backyard has an enclosed patio that would be perfect for all year outdoor living. This home is located close to Memorial Hospital, shopping and schools. Second living area could be used as an office. Call Liz today at 580.704.4224 for your private showing.
$299,900
6106 NW Williams Lawton, OK 73505
- Type:
- Single Family
- Sq.Ft.:
- 2,832
- Status:
- Active
- Beds:
- 4
- Lot size:
- 0.34 Acres
- Year built:
- 1980
- Baths:
- 4.00
- MLS#:
- OKC1137988
- Subdivision:
- Crosby Park Estates
ADDITIONAL INFORMATION
Great neighborhood! Ready for swimming, the half bath is outside by the pool. $2500 allowance on appliances. Go take a look!
- Type:
- Single Family
- Sq.Ft.:
- n/a
- Status:
- Active
- Beds:
- 3
- Lot size:
- 0.02 Acres
- Year built:
- 1970
- Baths:
- 1.50
- MLS#:
- 167327
ADDITIONAL INFORMATION
Great starter home. 3 bedroom convenient location just a couple blocks from the Ft. Sill gate.
$224,500
1405 NW Keystone Lawton, OK 73505
- Type:
- Single Family
- Sq.Ft.:
- n/a
- Status:
- Active
- Beds:
- 4
- Lot size:
- 0.06 Acres
- Year built:
- 1980
- Baths:
- 2.50
- MLS#:
- 167267
ADDITIONAL INFORMATION
Beautiful & spacious 4 bedroom with inground pool in need of minor repairs. A large primary with access to a nice patio facing the pool. Central island. For appt to show or more details, please call Daisy at 580-351-4292.
$48,500
4804 NW Ozmun Lawton, OK 73505
- Type:
- Single Family
- Sq.Ft.:
- n/a
- Status:
- Active
- Beds:
- 3
- Lot size:
- 0.03 Acres
- Year built:
- 1967
- Baths:
- 1.50
- MLS#:
- 167268
ADDITIONAL INFORMATION
Great starter home consisting of 3 bedrooms, 1 garage, central HVAC. Conveniently located a couple blocks from Ft. Sill gate.
$125,000
829 NW 35th St Lawton, OK 73505
- Type:
- Single Family
- Sq.Ft.:
- n/a
- Status:
- Active
- Beds:
- 2
- Lot size:
- 0.03 Acres
- Year built:
- 1952
- Baths:
- 1.00
- MLS#:
- 167232
ADDITIONAL INFORMATION
Great re-do. Ready for a new family. This beauty features new windows, roof and siding, paint, flooring, and so much more. Show and sell! Splendid doll house complete with 2 bedrooms, living area, plus den, and storage unit.
- Type:
- Single Family
- Sq.Ft.:
- n/a
- Status:
- Active
- Beds:
- 3
- Lot size:
- 0.03 Acres
- Year built:
- 1972
- Baths:
- 1.75
- MLS#:
- 167207
ADDITIONAL INFORMATION
For information call Real Estate Experts LLC @ 580 248 2600. This home is in the Crosby Park addition and offers 3 bedrooms, .175 bathrooms, 2 Living areas and 2 car garage. The kitchen is open to the dining rooms and den that has a wood burning fireplace. All bedrooms are a nice size, and the primary has an ensuite bath and walk in closet. The owner has taken great care and has made recent updates to the home to include fresh paint, HVAC 2.5 years old, water heater 6m0s, new doors, floors, trim, garage doors and much more. The property also has a large covered back patio with new outdoor carpet, fenced yard and it in a cul-de-sac. Call Real Estate Experts LLC to work directly with us.
$474,900
612 NW Allison Ln Lawton, OK 73505
- Type:
- Single Family
- Sq.Ft.:
- n/a
- Status:
- Active
- Beds:
- 4
- Lot size:
- 0.06 Acres
- Year built:
- 2005
- Baths:
- 2.50
- MLS#:
- 167210
ADDITIONAL INFORMATION
Don't miss this custom built 4-bedroom, 2.5 bathroom, and three car attached garage home located in the prestigious Wyatt Acre Addition. On the first level you will find a large living area with an open kitchen! dining that includes a breakfast bar, granite countertops, and custom cabinetry. There is also a formal dining area for family style dining or holiday gatherings. The Large primary bedroom and on-suite are also located on the first floor and features a newly updated walk-in shower, separate jetted tub, and his and hers vanities. The large walk-in closet will make organizing a breeze. This property has been well maintained. The house features all new flooring throughout. All secondary rooms are generous in size and have large closets as well. The yard has been professionally landscaped. The backyard oasis includes a covered patio, outdoor kitchen with bar seating, and a resort style pool, great for relaxing or entertaining. The pool pump and motor were recently replaced. Call today to schedule a tour of this home.
$398,500
2602 SW 70th St Lawton, OK 73505
- Type:
- Single Family
- Sq.Ft.:
- n/a
- Status:
- Active
- Beds:
- 3
- Lot size:
- 0.05 Acres
- Year built:
- 2023
- Baths:
- 2.00
- MLS#:
- 167199
ADDITIONAL INFORMATION
Absolutely beautiful, perfectly staged. Home is brand new and has only been occupied for less than a month! This home is located in prestigious Oak Point, surrounded by nice homes. Move in Ready. Sits on corner lot, 3 bedroom, 2 baths, 3 car garage, formal dining areas, amazing kitchen with big island that can fit 4 bar stools. Plus 2nd dining breakfast nook. Beautiful curb appeal. Covered front porch. Beautiful tile floors throughout. Carpets in bedrooms. Open floor plan. Huge great living room with a gas log fireplace & 14 foot wall perfect for large entertainment center, living room open to amazing gourmet dream kitchen, featuring an oversized island/bar set for 4 chairs, pot filler, over 5 burner gas cook top. Built in wall, double oven, top of the line under counter microwave drawer, upgraded granite countertops. Tons of beautiful custom cabinetry, walkin pantry with appliance shelf. Spacious utility room with sink & lots of extra cabinets & storage. Private & secluded large primary suite for king sized furniture. Spa like primary bathroom with luxurious walk in shower with double rain shower head and built in bench seat, plus a separate luxurious 6 ft whirlpool tub, double sink. Beautiful tiles & granite countertops. Large spacious walk in closet. In back you will find a large 14x16 covered patio with a truly awesome outdoor kitchen. This outdoor kitchen is equipped with a built-in gas grill, that is brand new and has never been used. Wood privacy fenced in yard. Additional custom features. Top of the line 3" wood plantation shutters throughout the entire house. The home has ton of energy saving features, including solar shield, roof decking, low-e windows, and a Rinnai tankless hot water heater for an endless supply of hot water. All of the fixtures are top of the line. This home is built with almost $30,000 upgrades & a price you can't refuse. Truly amazing community with side walks, beautiful settings. Private showings, call 580-248-8800 or text 580-581-7870 for more details.
$256,250
734 NW 32nd St Lawton, OK 73505
- Type:
- Single Family
- Sq.Ft.:
- n/a
- Status:
- Active
- Beds:
- 4
- Lot size:
- 0.03 Acres
- Year built:
- 1952
- Baths:
- 1.75
- MLS#:
- 167201
ADDITIONAL INFORMATION
Investor SPECIAL - Price of listing includes 1416 NW Euclid Ave, 507-509 NW 15th ST Lawton, OK This a 4 unit rental package deal. 734 NW 32nd is currently rented at $1,075/month 1416 NW Euclid is a 3bd/1 bathroom home, currently vacant and needing some work done. 1416 NW Euclid does have a brand new hvac system installed in 2024. 507 & 509 NW 15th St are 1 bedroom, 1 bathroom houses on the same lot as 1416. Both units are currently rented with long term tenants at $625/month.
$128,500
5333 NW Oak Avenue Lawton, OK 73505
- Type:
- Single Family
- Sq.Ft.:
- 1,176
- Status:
- Active
- Beds:
- 4
- Lot size:
- 0.19 Acres
- Year built:
- 1961
- Baths:
- 2.00
- MLS#:
- OKC1137567
- Subdivision:
- Western Hills
ADDITIONAL INFORMATION
Welcome to this nicely done 4-bedroom, 2-bath home featuring beautifully tiled bathrooms and a spacious kitchen with abundant cabinets and granite countertops. Enjoy the large backyard, perfect for gatherings, and a convenient shed for extra storage. The carport adds to the functionality of this charming property. Don’t miss out!
- Type:
- Single Family
- Sq.Ft.:
- n/a
- Status:
- Active
- Beds:
- 4
- Lot size:
- 0.04 Acres
- Year built:
- 2009
- Baths:
- 2.00
- MLS#:
- 167190
ADDITIONAL INFORMATION
Charming 3 bedroom, 2 bath home located in the highly desirable Rolling Hills addition on Lawton. Featuring neutral grey tones throughout, this cozy home offers a welcoming atmosphere perfect for any style of decor. Located within the sought after Bishop school district. Don't miss this opportunity to live in one of Lawton's most popular areas! Washer and dryer to convey with the property. Very motivated seller... bring all offers!
Copyright © 2025 Lawton Board of Realtors. All rights reserved. All information provided by the listing agent/broker is deemed reliable but is not guaranteed and should be independently verified. Information being provided is for consumers' personal, non-commercial use and may not be used for any purpose other than to identify prospective properties consumers may be interested in purchasing.

Listings courtesy of MLSOK as distributed by MLS GRID. Based on information submitted to the MLS GRID as of {{last updated}}. All data is obtained from various sources and may not have been verified by broker or MLS GRID. Supplied Open House Information is subject to change without notice. All information should be independently reviewed and verified for accuracy. Properties may or may not be listed by the office/agent presenting the information. Properties displayed may be listed or sold by various participants in the MLS. Copyright© 2025 MLSOK, Inc. This information is believed to be accurate but is not guaranteed. Subject to verification by all parties. The listing information being provided is for consumers’ personal, non-commercial use and may not be used for any purpose other than to identify prospective properties consumers may be interested in purchasing. This data is copyrighted and may not be transmitted, retransmitted, copied, framed, repurposed, or altered in any way for any other site, individual and/or purpose without the express written permission of MLSOK, Inc. Information last updated on {{last updated}}
Lawton Real Estate
The median home value in Lawton, OK is $120,800. This is lower than the county median home value of $133,800. The national median home value is $338,100. The average price of homes sold in Lawton, OK is $120,800. Approximately 35.59% of Lawton homes are owned, compared to 47.11% rented, while 17.3% are vacant. Lawton real estate listings include condos, townhomes, and single family homes for sale. Commercial properties are also available. If you see a property you’re interested in, contact a Lawton real estate agent to arrange a tour today!
Lawton, Oklahoma 73505 has a population of 91,247. Lawton 73505 is more family-centric than the surrounding county with 37.39% of the households containing married families with children. The county average for households married with children is 30.97%.
The median household income in Lawton, Oklahoma 73505 is $48,718. The median household income for the surrounding county is $54,483 compared to the national median of $69,021. The median age of people living in Lawton 73505 is 31.4 years.
Lawton Weather
The average high temperature in July is 96.4 degrees, with an average low temperature in January of 26.8 degrees. The average rainfall is approximately 32.1 inches per year, with 2 inches of snow per year.
