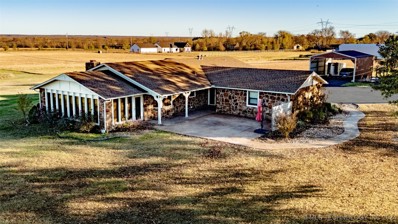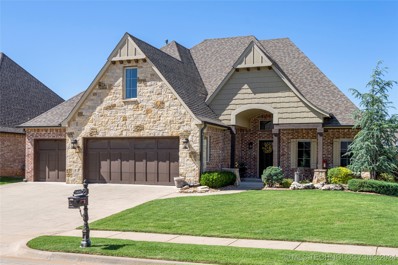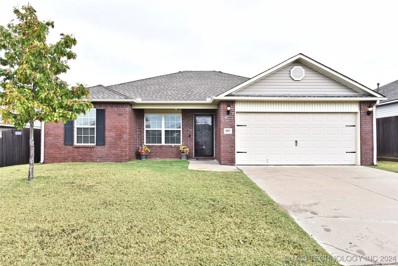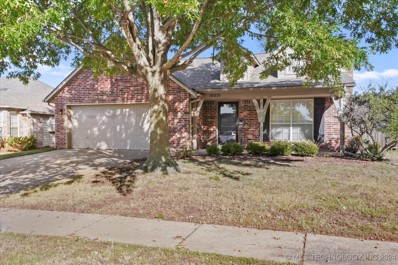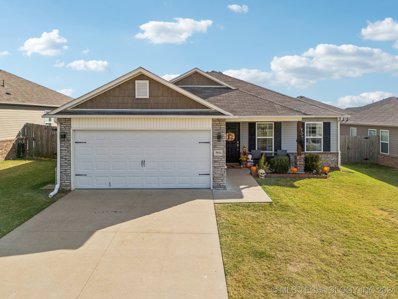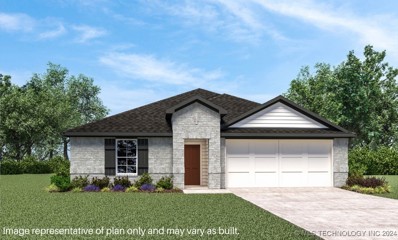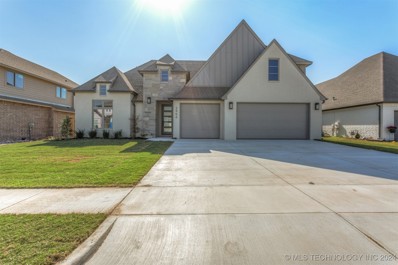Bixby OK Homes for Sale
- Type:
- Single Family
- Sq.Ft.:
- 5,081
- Status:
- Active
- Beds:
- 5
- Lot size:
- 0.45 Acres
- Year built:
- 2002
- Baths:
- 6.00
- MLS#:
- 2439729
- Subdivision:
- White Hawk Estates Rsb Celebrity Country Addn
ADDITIONAL INFORMATION
Custom built home with 6” walls, Australian cypress hardwood flooring, underground shelter, oversized 3 car garage, gunite pool with outdoor entertaining space on a corner lot. Open concept floor plan featuring a spacious living area and gourmet kitchen, large walk in pantry and butler pantry with laundry area and built in mud room station. Large master suite downstairs along with a second bedroom guest suite. Office space and formal dining down, 3 bedrooms/2 baths upstairs, game room and extra storage. Lots of natural light and upgrades throughout!
$227,400
8344 E 131st Place Bixby, OK 74008
- Type:
- Single Family
- Sq.Ft.:
- 1,836
- Status:
- Active
- Beds:
- 3
- Lot size:
- 0.61 Acres
- Year built:
- 1944
- Baths:
- 2.00
- MLS#:
- 2439357
- Subdivision:
- Tulsa Co Unplatted
ADDITIONAL INFORMATION
Step into this 3-bedroom, 2-bathroom home in Bixby, set on over half an acre! The spacious primary suite features a walk-in closet and double sinks. Large bedrooms offer comfort and space for everyone. Enjoy outdoor living with a pool and a newly installed fence. Updated electrical ensures peace of mind in this move-in-ready home. Don't miss out on this beautiful property!
- Type:
- Single Family
- Sq.Ft.:
- 2,465
- Status:
- Active
- Beds:
- 3
- Lot size:
- 3.5 Acres
- Year built:
- 1982
- Baths:
- 2.00
- MLS#:
- 2439614
- Subdivision:
- Springview Estates
ADDITIONAL INFORMATION
BEST LOCATION! This 3 bedroom home with 2465sqft is just south of the intersection of 181st S. and Memorial. It comes with with 3.5 acres in an extremely sought after area. There is extra acreage available if desired or just enjoy the wonderful acreage as is. 7 minutes from Bixby but a quiet country feel. Everyone knows this area and it is not often there is a chance to own a piece of it. There is enough ground to buy and sell the original home with plenty of land left over to build a new set of plans. Lots of options here, let us show it to you.
$564,900
5308 E 125th Place Bixby, OK 74008
- Type:
- Single Family
- Sq.Ft.:
- 3,239
- Status:
- Active
- Beds:
- 4
- Lot size:
- 0.17 Acres
- Year built:
- 2022
- Baths:
- 4.00
- MLS#:
- 2439506
- Subdivision:
- The Estates At The River Iii
ADDITIONAL INFORMATION
TRANSITIONAL STYLE - 3170 PLAN:4/3.5/3, Study; 2 Beds, Full Bath, & Game Room Up. Loaded with premium finishes, including wood floors, granite, custom-built cabinets, stone fireplace, spray-foam insulation, 16 SEER AC, 95% efficient furnace, A-frame patio & more! MOVE-IN READY! Exterior upgrades still available.
$294,900
7112 E 155th Street Bixby, OK 74008
Open House:
Saturday, 12/21 10:00-6:00PM
- Type:
- Single Family
- Sq.Ft.:
- 1,665
- Status:
- Active
- Beds:
- 4
- Lot size:
- 0.24 Acres
- Year built:
- 2024
- Baths:
- 2.00
- MLS#:
- 2439491
- Subdivision:
- Estates At Conrad Village
ADDITIONAL INFORMATION
**The Fargo 4 Bed 2 Bath Single-Story** Move-In Ready! The Fargo is a well-designed single-story home offering 4 bedrooms and 2 bathrooms. A welcoming foyer leads into the open-concept kitchen and breakfast area, ideal for casual dining and entertaining. The kitchen features a breakfast bar, sleek countertops, stainless steel appliances, and a corner pantry for ample storage. The primary bedroom, located at the rear of the home for enhanced privacy, provides a relaxing retreat with an ensuite bathroom that includes a spacious walk-in shower and a large walk-in closet. The three secondary bedrooms are located at the front of the home, offering both convenience and privacy. Additional highlights of this home include a covered rear patio, a tankless water heater, and luxury vinyl flooring throughout the main living areas, kitchen, and bathrooms. The **HOME IS CONNECTED** Smart Home package is also included, featuring an Amazon Dot, front doorbell camera, smart lock, home hub, smart light switch, and thermostat for modern convenience and security.
- Type:
- Single Family
- Sq.Ft.:
- 2,205
- Status:
- Active
- Beds:
- 4
- Lot size:
- 0.18 Acres
- Year built:
- 1997
- Baths:
- 3.00
- MLS#:
- 2439338
- Subdivision:
- Shannondale South
ADDITIONAL INFORMATION
Welcome to this beautifully maintained four-bedroom, two-bathroom home, offering a blend of space, convenience, and charm in an established neighborhood. Lovingly cared for by a single owner, this residence boasts a generous three-car garage, perfect for vehicles, storage, or a workshop space. Inside, you'll find an inviting layout with spacious bedrooms and bathrooms that are both practical and stylish. Location is key here, with quick and easy highway access making commutes a breeze, while nearby schools add to the appeal for families. The neighborhood is a well-established community known for its tranquility and friendly neighbors, creating a sense of home the moment you arrive. Don't miss your chance to own this perfect blend of comfort, convenience, and long-term value.
$599,500
5409 E 122nd Street Bixby, OK 74008
- Type:
- Single Family
- Sq.Ft.:
- 3,360
- Status:
- Active
- Beds:
- 4
- Lot size:
- 0.21 Acres
- Year built:
- 2016
- Baths:
- 4.00
- MLS#:
- 2439332
- Subdivision:
- The Estates At The River
ADDITIONAL INFORMATION
This fabulous 4 bedroom, 3.5 bathroom, 3 car garage home is loaded with extraordinary upgrades and has enviable quality. The beautiful transitional style with a large front porch stands out from the rest giving the home its own distinctive appearance. As you enter the foyer you will immediately notice the high ceilings, rich hand-scraped wood floors, and the attention to detail with the stunning trim/woodwork. Off the entry, the vaulted oversized office with large windows is separated by barn doors to create a private work environment. The living room is open to the kitchen with spectacular windows overlooking the backyard and a wonderful gas, stone fireplace is flanked by built-ins and floating shelves. The stunning kitchen and oversized nook is vaulted with handsome hand-scraped wood beams. The kitchen has an abundance of storage, with extra cabinetry added - all soft close, beautiful granite countertops and stone backsplash, under cabinet lighting, backlit glass cabinetry, coffee bar, and a large walk-in pantry. The primary suite is wonderful with wood floor continued, crown moldings, flowing into a beautiful bathroom with a free standing tub, his/her closets, leading to large laundry with sink. Guest bedroom down is an en-suite with wood floors and large walk-in closet. Two beds and one full bath up. Large game room over garage with attic and a large interior expansion area with endless possibilities! The private backyard is an entertainers dream with a large covered patio w/ an electric screen, an extended patio with an incredible stone gas fire pit and stone wall surround. Professional landscape front and back, full sprinkler and gutters tied to the street. Don’t miss this stunning home!
$1,048,000
2791 E 129th Court Unit 2791 Bixby, OK 74008
- Type:
- Single Family
- Sq.Ft.:
- 4,695
- Status:
- Active
- Beds:
- 4
- Lot size:
- 0.49 Acres
- Year built:
- 2021
- Baths:
- 4.00
- MLS#:
- 2439382
- Subdivision:
- Frazier Lake Estates
ADDITIONAL INFORMATION
Nestled in a gated community w/breathtaking waterfront views, this beautiful home is a true haven, seamlessly blending elegance & functionality! Upon entering, you're immediately drawn to the stunning view of the pond! Imagine unwinding on the spacious covered patio w/ gorgeous sunset views! Or hosting friends & family, enjoying games & activities in the amazing backyard! The open chef's kitchen features soft-close cabinets, outstanding commercial range w/6 burners & griddle, double ovens, galley sink & walk-in pantry, perfect for culinary enthusiasts! The dining space boasts a custom built-in serving area w/beverage fridge, perfect for hosting holidays, parties, & a great storage space for glassware & dishware! Relax in the luxurious Primary retreat! French doors w/motorized shades lead to a sitting area, ideal for enjoying coffee w/views! The spa-like bath features a w/soaking tub, dble sinks, makeup vanity, walk-in shower w/bench &built-in mirror, all leading to a generous primary closet w/seasonal storage &laundry rm access. All 4 bedrooms are thoughtfully designed w/bath access & walk-in closets for comfort & privacy, w/2 beds down &2 up. The downstairs bedrm has private bath, walk-in closet & could be utilized as an office! An integrated desk off the living area is ideal for a home command center, family computer or add'l work space. Upstairs provides entertainment options & flexibility, w/2 game rooms, the 2nd of which could be a 5th bed or exercise rm, tiered theater room & built-in desk w/cubbies, perfect for homework! The oversized side-entry garage has ample storage space, 9 ft garage doors, two 220 outlets ideal for hobbies or charging electric vehicles & Wi-fi garage door openers, all leading to the mudroom! Other features include, exterior outlets in the eaves for holiday lights w/switch inside, tankless WH, spray foam insulation, Wi-fi Nest thermostats, soft-close cabs throughout, gas stub on patio, two 220 outlets outside & impact resistant shingles!
$365,000
16510 E 166th Street Bixby, OK 74008
- Type:
- Manufactured Home
- Sq.Ft.:
- 1,792
- Status:
- Active
- Beds:
- 3
- Lot size:
- 5.22 Acres
- Year built:
- 1999
- Baths:
- 2.00
- MLS#:
- 2437704
- Subdivision:
- Tulsa Co Unplatted
ADDITIONAL INFORMATION
Beautiful Park Like 5.22 acres in Bixby Schools. Mature Fruit Trees, Big trees and pens and outbuildings, Plenty of room to build a new home later. Modular home is 3 BR, 2 Baths. 2nd property is 2 BR & 1Bath. It is vacant and has been partially remodeled. It could be leased out or perfect for a mother/mother in law home. The 5.22 acres goes all the back to HWY 64. Frontage on HWY 64 old & new, It might be possible to use back side for your business since it is on HWY 64. Seller is a licensed Real Estate agent in Oklahoma.
$527,500
17915 S 128th Court Bixby, OK 74008
- Type:
- Single Family
- Sq.Ft.:
- 2,880
- Status:
- Active
- Beds:
- 4
- Lot size:
- 4.61 Acres
- Year built:
- 1992
- Baths:
- 4.00
- MLS#:
- 2439132
- Subdivision:
- Spring Branch Estates
ADDITIONAL INFORMATION
*Serene and Secluded Retreat!** Experience the beauty of nature on this stunning 4.61-acre wooded lot, perfect for outdoor living. Enjoy the vibrant fall season from your spacious, two-level backyard deck, complete with a luxurious swim spa! This inviting home features 4 bedrooms and 4 bathrooms. Need extra space for a mother in law suite, guest accommodations, or rental potential? This property boasts a permitted 672 sqft studio dwelling that comes equipped with a full kitchen, laundry, bathroom, and additional unfinished storage space! Plus, there’s another storage building on-site for all your needs. Recently transformed, the home has been completely remodeled.
$239,900
5897 E 148th Street Bixby, OK 74008
- Type:
- Single Family
- Sq.Ft.:
- 1,293
- Status:
- Active
- Beds:
- 3
- Lot size:
- 0.14 Acres
- Year built:
- 2016
- Baths:
- 2.00
- MLS#:
- 2438917
- Subdivision:
- The Trails At White Hawk
ADDITIONAL INFORMATION
The custom built-in wall of cabinetry in this kitchen makes this a one and only in this neighborhood! Split floorplan with 3 bedrooms, 2 baths. Main bedroom closet is HUMONGOUS! Bixby Schools, quaint neighborhood. Brand new flooring and interior paint. 5 year old roof. Large fully privacy fenced backyard. Neighborhood has walking trails and a playground. This home has been well cared for and it shows. Move-in ready! 6 month old STAINLESS FRIDGE STAYS!!!
$330,000
9004 E 140th Street Bixby, OK 74008
- Type:
- Single Family
- Sq.Ft.:
- 1,990
- Status:
- Active
- Beds:
- 3
- Lot size:
- 0.18 Acres
- Year built:
- 2011
- Baths:
- 2.00
- MLS#:
- 2438724
- Subdivision:
- Southbridge
ADDITIONAL INFORMATION
Casual sophistication…Clean and Cozy home offering 3 bedrooms, 2 full bathrooms, plus an office. Floor to ceiling stone fireplace, high ceilings and open concept. Huge extended patio facing a gorgeous wooded greenbelt. 2024 updates include roof, guttering, garage doors, carpet and gas hot water tank. See pictures for detailed descriptions.
$265,000
10221 E 116th Place Bixby, OK 74008
- Type:
- Single Family
- Sq.Ft.:
- 1,697
- Status:
- Active
- Beds:
- 3
- Lot size:
- 0.16 Acres
- Year built:
- 1999
- Baths:
- 2.00
- MLS#:
- 2438656
- Subdivision:
- The Park At Southwood I
ADDITIONAL INFORMATION
This charming 3 bedroom 2 bath home has vintage charm, with recent improvements to keep it fresh and inviting. It boasts a well maintained feel throughout. Clean and meticulously cared for, this home is ready for you to move in. New Roof, New Hot Water Tank, New Garage Door Opener, New flooring in Living Room and Laundry.
$305,000
4615 E 142nd Street Bixby, OK 74008
- Type:
- Single Family
- Sq.Ft.:
- 2,017
- Status:
- Active
- Beds:
- 3
- Lot size:
- 0.2 Acres
- Year built:
- 2001
- Baths:
- 2.00
- MLS#:
- 2438583
- Subdivision:
- Falcon Ridge Estates
ADDITIONAL INFORMATION
This house is a winner. The brick and stucco exterior on a corner lot provide lots of curb appeal. In addition the house has a flexible floor plan, allowing space to work from home, or to use as a 2nd living. The office has a accent wall and French doors. There is also a formal dining with access to the kitchen. Expansive Great room with fireplace is a perfect place to gather and is open to the kitchen with white cabinets, granite countertops, stainless appliances and a pantry. Large Master suite has its own access to back patio, bath with shower and whirlpool tub and large walk in closet. Back yard is fenced and has a raised bed for planting a garden. Back patio with pergola has electric hookup for hot tub.
$570,000
17922 S 46th Avenue Bixby, OK 74008
- Type:
- Single Family
- Sq.Ft.:
- n/a
- Status:
- Active
- Beds:
- 4
- Lot size:
- 0.54 Acres
- Year built:
- 2024
- Baths:
- 4.00
- MLS#:
- 2438570
- Subdivision:
- Magnolia Heights
ADDITIONAL INFORMATION
Spacious half acre+ lot bordering a pond! Spectacular sunsets next to the pond from this gorgeous back patio! Flexible living with 4 beds, 3.5 baths and a game room. Open main living floor plan with pond views from the living room. This chef's kitchen includes a commercial fridge and plenty of workspace. Tiled showers, quartz counters and loaded with upscale, unique finishes. Exceptional trim work throughout. Master suite has decorative accents, large windows and a luxury master bath with upscale tile. Agent related to seller
$649,000
4606 E 179th Place Bixby, OK 74008
- Type:
- Single Family
- Sq.Ft.:
- n/a
- Status:
- Active
- Beds:
- 4
- Lot size:
- 0.54 Acres
- Year built:
- 2024
- Baths:
- 4.00
- MLS#:
- 2438568
- Subdivision:
- Magnolia Heights
ADDITIONAL INFORMATION
Spacious half acre+ lot bordering a pond! Spectacular sunsets from this gorgeous back patio! Flexible living with 4 beds, gameroom and office/media room. This chef's kitchen includes a commercial fridge, plenty of storage, counters and a dry bar. Tiled showers, honed marble counters and loaded with upscale, unique finishes. Exceptional trim work throughout. Sitting area at top of stairs features book case. Master suite has decorative accent wall, vaulted ceilings, beams and large windows. Beautiful home-a must see! Agent related to seller
- Type:
- Single Family
- Sq.Ft.:
- 3,606
- Status:
- Active
- Beds:
- 4
- Lot size:
- 0.19 Acres
- Year built:
- 2005
- Baths:
- 3.00
- MLS#:
- 2438409
- Subdivision:
- The Village At Legacy
ADDITIONAL INFORMATION
Meticulously maintained home with two suites downstairs in Jenks SE district. The heated/cooled four seasons sunroom was completed in 2024 and adds an additional 270 sf of living space not included in square feet. It has retractable shades and a non-slip epoxy floor. Roof 2018, downstairs HVAC new in 2024. Great location the Village at Legacy with access to a neighborhood pool, clubhouse and park. New French drains on both sides of the home. New wood privacy fencing in 2023 and leaf filter gutter protection added. Plenty of storage with several areas of floored attic space. Hot tub, washer/dryer and refrigerator are sold with the home.
$247,900
5934 E 146th Place Bixby, OK 74008
- Type:
- Single Family
- Sq.Ft.:
- 1,426
- Status:
- Active
- Beds:
- 3
- Lot size:
- 0.14 Acres
- Year built:
- 2018
- Baths:
- 2.00
- MLS#:
- 2438385
- Subdivision:
- The Trails At White Hawk
ADDITIONAL INFORMATION
Discover your dream home in an ideal location! This practically new, meticulously maintained residence boasts a timeless brick exterior, offering both classic charm and easy upkeep. Step inside to a light-filled, welcoming atmosphere perfect for comfortable living. The heart of the home showcases luxurious vinyl plank flooring throughout much of the space, complemented by fresh paint for a modern feel. Outside, enjoy the serenity of a peaceful neighborhood with scenic walking paths, a playground, and quiet surroundings. You'll be close to convenient amenities like shopping and golf, all while enjoying the escape of a tranquil community. Don’t miss the opportunity to call this move-in ready gem your own—contact us today to schedule a showing!
- Type:
- Single Family
- Sq.Ft.:
- 1,796
- Status:
- Active
- Beds:
- 4
- Lot size:
- 0.24 Acres
- Year built:
- 2024
- Baths:
- 2.00
- MLS#:
- 2438436
- Subdivision:
- Estates At Conrad Village
ADDITIONAL INFORMATION
**The Cali 4 Bed 2 Bath Single-Story** Move-In Ready! The Cali is a well-designed single-story home featuring 4 bedrooms and 2 bathrooms. A long foyer welcomes you into the heart of the home, where the open-concept kitchen seamlessly flows into the dining and living areas. The kitchen boasts spacious granite countertops, stainless steel appliances, a large island, and a walk-in pantry, making it perfect for both cooking and entertaining. The home is thoughtfully laid out, with the three secondary bedrooms located at the front for added privacy, while the main bedroom is tucked away at the back, just off the living room. The main bedroom offers a private retreat with an ensuite bathroom featuring a walk-in shower. Additional highlights include a covered rear patio, tankless water heater, and luxury vinyl flooring throughout the main living areas, kitchen, and bathrooms. This home also comes equipped with the **HOME IS CONNECTED** Smart Home package, which includes an Amazon Dot, front doorbell camera, smart lock, home hub, smart light switch, and thermostat for added convenience and security.
- Type:
- Single Family
- Sq.Ft.:
- 1,967
- Status:
- Active
- Beds:
- 4
- Lot size:
- 0.2 Acres
- Year built:
- 2019
- Baths:
- 2.00
- MLS#:
- 2438265
- Subdivision:
- Pine Valley
ADDITIONAL INFORMATION
Check out this 4-bedroom, 2-bathroom home located in the highly sought after South Bixby area (Just minutes from Bixby West Elementary). Experience a welcoming space with an open layout and 9 foot ceilings in the main living space. The primary suite in this residence is spacious, offering a bathroom with a tub, a full shower, and a walk in closet. There are also three additional rooms, with one of them adaptable to an office if you prefer. The living room is graced by a cozy fireplace, an ideal spot for your morning coffee. The kitchen features Tile floors and granite countertops complemented by a charming nook - perfect for hosting. This home has an attached 3 car garage, which will fit multiple vehicles or allow for extra storage space. The garage is also equipped with a storm shelter. The Back yard includes a privacy fence and a good sized yard - making it the perfect place for making memories. This house will not last, come see it today!
$448,500
10228 E 121st Street Bixby, OK 74008
- Type:
- Single Family
- Sq.Ft.:
- 2,133
- Status:
- Active
- Beds:
- 3
- Lot size:
- 0.19 Acres
- Year built:
- 2021
- Baths:
- 3.00
- MLS#:
- 2438029
- Subdivision:
- Chisholm Ranch Villas
ADDITIONAL INFORMATION
Welcome to this trendsetting, contemporary home in the highly sought-after Chisholm Ranch Villas, located in the desirable Bixby East neighborhood! Nestled in a peaceful cul-de-sac, this custom-designed residence offers a thoughtful split floor plan with 3 spacious bedrooms, an office, and a 3-car garage—ideal for modern living. Step inside to an expansive open layout with soaring ceilings that enhance the home's airy feel. Hardwood flooring flows throughout the main areas, highlighting the careful attention to detail and craftsmanship. Outfitted with the latest in smart home technology, this home offers convenience and sophistication at every turn. High-end finishes, premium fixtures, and a seamless blend of style and functionality make this home a true standout. Come experience the perfect fusion of luxury and comfort—schedule your showing today!
$169,999
17409 S 90th Avenue Bixby, OK 74008
- Type:
- Single Family
- Sq.Ft.:
- 1,302
- Status:
- Active
- Beds:
- 3
- Lot size:
- 0.32 Acres
- Year built:
- 1965
- Baths:
- 2.00
- MLS#:
- 2438233
- Subdivision:
- Southtown Estates
ADDITIONAL INFORMATION
Charming full-brick home on a spacious corner lot in growing south Bixby! This 3-bedroom offers all wood-tile floors, 2 versatile living spaces (ideal for an office!), and endless potential with just a little TLC. A fantastic opportunity for first-time buyers or investors to add value. Don’t miss out on this property with so many possibilities! Home being sold as-is.
$619,900
2956 E 146th Place Bixby, OK 74008
- Type:
- Single Family
- Sq.Ft.:
- n/a
- Status:
- Active
- Beds:
- 4
- Lot size:
- 0.24 Acres
- Year built:
- 2024
- Baths:
- 4.00
- MLS#:
- 2438159
- Subdivision:
- Presley Heights
ADDITIONAL INFORMATION
BRAND NEW CONSTRUCTION located in the highly desirable Presley Heights neighborhood -- offering a neighborhood playground, splash pad, and pickle ball court. This custom home has a wonderful open concept floorplan, with 4 bedrooms, 3.5 baths, game room, pocket office, and 3 car garage. Large kitchen with extensive cabinetry, massive island, and built-in fridge/freezer combo. High end finishes throughout including soft-close cabinetry, quartz countertops, extensive tile, designer lighting, upgraded HVAC equipment, tankless water heater, and numerous energy efficiency features. Abundant windows and natural light. Large backyard with plenty of room for a pool if desired and full privacy fence. Pre-wired for surround sound and security cameras. Full sprinkler and guttering. Conveniently located in the Bixby School District. This house is definitely a must see!
$339,990
6482 E 148th Street Bixby, OK 74008
Open House:
Saturday, 12/21 10:00-5:00PM
- Type:
- Single Family
- Sq.Ft.:
- 1,908
- Status:
- Active
- Beds:
- 4
- Lot size:
- 0.21 Acres
- Year built:
- 2024
- Baths:
- 2.00
- MLS#:
- 2438147
- Subdivision:
- Southridge At Lantern Hill
ADDITIONAL INFORMATION
Highly sought after Bailey Design, in a luxury feel community. Stunning value in Bixby for NEW construction! 3D Virtual Tour of floor design, check it out! Welcome to Southridge at Lantern Hill! This community is gorgeous, stunning exterior aesthetics throughout, and located in the heart of Bixby! Location is impeccable, giving you a small town feel but easy access to all things in the Metro. This featured home is our Bailey design. The flow of this home is one of our most raved about. The split design, huge kitchen, and large living area are just few things homeowners love about this home. Our homes are professional designed with the most sought-after color palettes, topped with desired and high end finishes throughout. Tankless water heater, blinds, hard surface flooring, thick quartz or granite countertops, LED lighting, are just a few of our included features as there are too many to lists! (But you can ask for a digital copy of our included features!) Our homeowners typically choose our homes for 3 primary reasons....longevity, safety, and financial savings! #1 - Longevity - We as a builder have been established in Tulsa for over a decade and have over 40 years of experience of building homes for Oklahomans backing this company! Don't buy from an unproven builder but someone local and with this kind of tenure! #2 - Our homes supersede the standards of other builders as we include built in tornado safety features into EVERY home! This helps protect your largest investment and those inside of it during turbulent weather. #3 - Our energy efficient standards surpass others! From our tankless water heater, radiant barrier decking, upgraded insulation and so much more.....these steps save you money monthly on your utility bills allowing you to allocate those funds to something more important! Schedule your showing today!
$329,990
6485 E 148th Street Bixby, OK 74008
Open House:
Saturday, 12/21 10:00-5:00PM
- Type:
- Single Family
- Sq.Ft.:
- 1,823
- Status:
- Active
- Beds:
- 4
- Lot size:
- 0.21 Acres
- Year built:
- 2024
- Baths:
- 2.00
- MLS#:
- 2438144
- Subdivision:
- Southridge At Lantern Hill
ADDITIONAL INFORMATION
Best Value in Bixby on a NEW home! 3D Virtual Tour of floor design, check it out! Under construction, but can be reserved today! Closing costs covered...ask for details! Southridge at Lantern Hill is a gorgeous community, in the heart of all things Bixby.....and is SELLING OUT! The Lindsay floor design is a versatile, top selling 4 bedroom design. The focal point of this home is the open concept with a massive kitchen island positioned perfectly overseeing the main living area and kitchen. Large covered back patio allows you to maximize your space outside as well to enjoy the large homesite. Our homes are put together by our professional design team giving this home stunning exterior aesthetics, complimented with a desired color palette, with high end finishes throughout. The hard surface flooring is a desired touch that is welcoming and easy to maintain. Typically, the homeowners that choose our homes ultimately do so for 1 of 3 reasons: #1 - We are a locally owned and operated, Oklahoma based business with over 40 years of experience providing new homes for Oklahomans. This keeps you from calling a national hotline anytime you need something...you talk to someone local! #2 Our homes supersede other new construction standards with build in tornado safety features. We do this because....Oklahoma weather just isn't predictable and having a bit of peace of mind that your home is more structurally sound than others during those bad storms is a good feeling to have! #3 Lastly, our homes are so energy efficient that we actually supersede the ratings of an Energy Star rated home....let that sink in! Our homes are designed to save you money monthly with all the things you can't see that we do behind the walls...higher rated insulation, radiant barrier decking, even our air ducts are higher rated than what code calls for! Put your money towards other things....not your utility bills! Call today to learn more and we look forward to welcoming you to your NEW home!
IDX information is provided exclusively for consumers' personal, non-commercial use and may not be used for any purpose other than to identify prospective properties consumers may be interested in purchasing, and that the data is deemed reliable by is not guaranteed accurate by the MLS. Copyright 2024 , Northeast OK Real Estate Services. All rights reserved.
Bixby Real Estate
The median home value in Bixby, OK is $385,000. This is higher than the county median home value of $205,500. The national median home value is $338,100. The average price of homes sold in Bixby, OK is $385,000. Approximately 71.92% of Bixby homes are owned, compared to 22.42% rented, while 5.66% are vacant. Bixby real estate listings include condos, townhomes, and single family homes for sale. Commercial properties are also available. If you see a property you’re interested in, contact a Bixby real estate agent to arrange a tour today!
Bixby, Oklahoma has a population of 28,091. Bixby is more family-centric than the surrounding county with 42.46% of the households containing married families with children. The county average for households married with children is 31.95%.
The median household income in Bixby, Oklahoma is $90,859. The median household income for the surrounding county is $60,382 compared to the national median of $69,021. The median age of people living in Bixby is 36.8 years.
Bixby Weather
The average high temperature in July is 93.1 degrees, with an average low temperature in January of 25.9 degrees. The average rainfall is approximately 42.9 inches per year, with 5 inches of snow per year.


