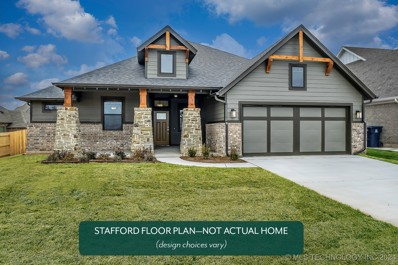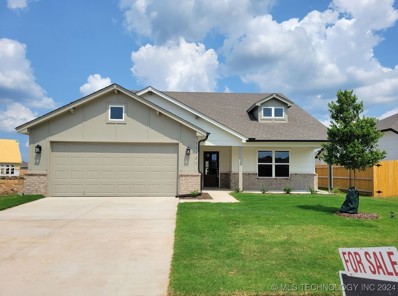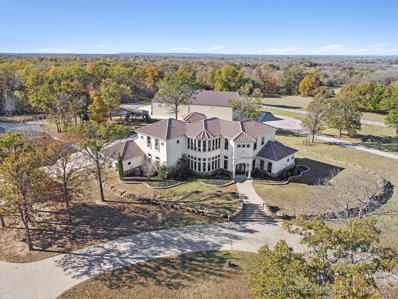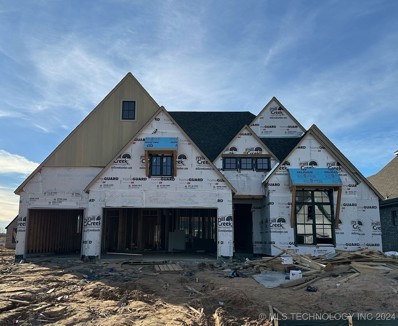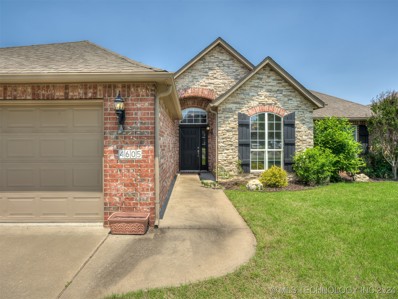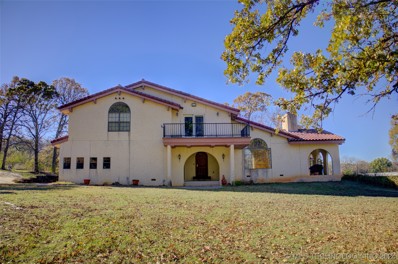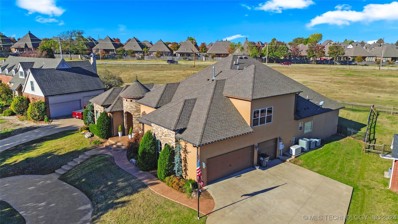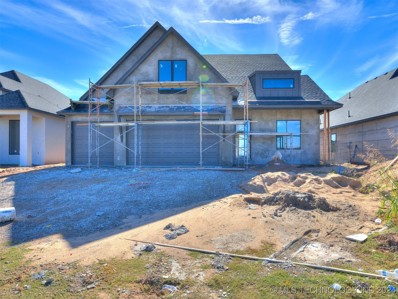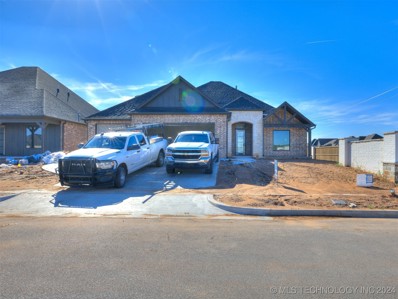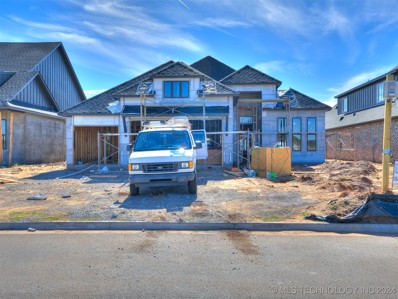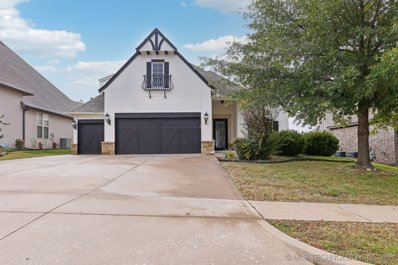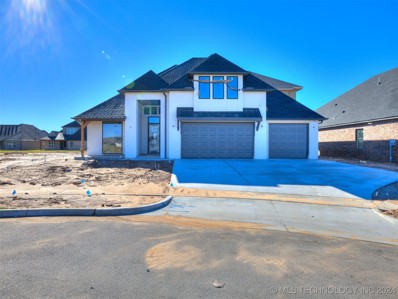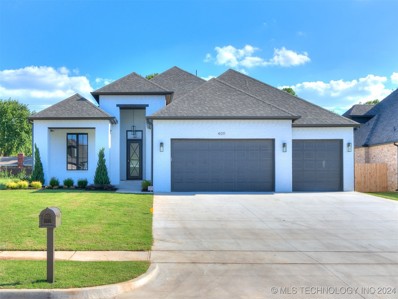Bixby OK Homes for Sale
$512,240
16266 S 89th Avenue Bixby, OK 74008
- Type:
- Single Family
- Sq.Ft.:
- 2,713
- Status:
- Active
- Beds:
- 4
- Lot size:
- 0.19 Acres
- Year built:
- 2024
- Baths:
- 4.00
- MLS#:
- 2441330
- Subdivision:
- Bixby Village
ADDITIONAL INFORMATION
This exquisite home includes top-of-the-line finishes! The kitchen and living room serve as the heart of the home, perfect for both living and hosting. The kitchen features stunning quartz countertops, dual spacious pantries, and high-end built-in appliances including a gas range. The living area showcases beautiful wood flooring and an impressive fireplace. The study is adorned with elegant wainscoting, while each bedroom is equipped with a ceiling fan. Three of the bedrooms are located on the first floor but upstairs is a large bonus room with a full bath that could be used as another bedroom. Additionally, you can relish the expansive covered front porch and back patio, ample storage space, a generously sized utility room with a mud bench, and an oversized garage . New homes in this sought-after suburb of Tulsa offer homeowners the perfect balance of city life and community comfort. With amenities like parks and splash pads, Bixby Village is the perfect place to find your dream home. Located across the street from the highly regarded Bixby Central Intermediate School and High School, the location could not be better for raising a family. Included features: * Peace-of- mind warranties * 10-year structural warranty *Tankless water heater *Guaranteed heating and cooling usage on most Ideal Homes* Fully landscaped front & backyard * Fully fenced backyard. Floorplan may differ slightly from completed home.
$799,000
12914 S 28th Place Bixby, OK 74008
- Type:
- Single Family
- Sq.Ft.:
- 3,558
- Status:
- Active
- Beds:
- 4
- Lot size:
- 0.47 Acres
- Year built:
- 2019
- Baths:
- 4.00
- MLS#:
- 2441029
- Subdivision:
- Frazier Lake Estates
ADDITIONAL INFORMATION
Welcome to gated Frazier Lake Estates! Your highly coveted peaceful country living experience in the heart of Bixby. This lovely home is situated on a premium half acre lot backing to Frazier Lake. Boasting the latest modern amenities and trending color palette, hard wood floors in all main living areas, soaring vaulted living ceiling with beautiful views of the stocked lake and dock. Located on main level: Private office with hardwood floors, dining room, kitchen with walk in pantry & large island with seating open to a very spacious living room with fireplace for cozy holiday gatherings or nights by the fire. Primary suite and another ensuite on main level, both with private baths and walk in closets, laundry room with sink and hanging rods-LOTS of cabinet storage and shelves, powder bath and mudroom with hall tree for dropping backpacks, purse and briefcases as you come in from the garage. Second floor features 2 bedrooms with Pullman bath and walk in closets and second living area. Floored attic, 3 car garage. Outdoor 6x8x6 Storm Cellar. Convenient access to Hwy 75. Only 20 minute drive to downtown Tulsa!
$322,000
9478 E 136th Street Bixby, OK 74008
- Type:
- Single Family
- Sq.Ft.:
- 1,922
- Status:
- Active
- Beds:
- 4
- Lot size:
- 0.76 Acres
- Year built:
- 1973
- Baths:
- 2.00
- MLS#:
- 2440975
- Subdivision:
- Southwood South
ADDITIONAL INFORMATION
What a great find! Charming 4 bedroom, 2 bath, 2 car garage home in Bixby Schools. Located North of the river on .76 m/l acres with a large workshop, creative space or extra 2 car garage. Beautiful updates throughout the home with freshly painted cabinets, molding details, updated lighting, cute accent walls and stainless appliances. Updated master bath connected to master bedroom which is located downstairs. Upstairs has 3 bedrooms with an updated full bath. Indoor laundry room with great storage. A large backyard with so many options, for your animals, or a garden. Country like living conveniently located near shopping, great dining and great schools.
- Type:
- Single Family
- Sq.Ft.:
- 1,819
- Status:
- Active
- Beds:
- 3
- Lot size:
- 1.59 Acres
- Year built:
- 2017
- Baths:
- 2.00
- MLS#:
- 2439355
- Subdivision:
- Tulsa Co Unplatted
ADDITIONAL INFORMATION
Adorable single story home, perfectly nestled on a serene 1.59 acre wooded lot a top a gentle hill and set on a quiet street. This newer construction 3 bed, 2 bath home has a highly sought after split bedroom layout with a bright and open floor plan. The spacious living room boasts a wall of windows that flood the space with natural light and offer wonderful wooded views, creating a seamless blend of indoor and outdoor living. The formal dining area offers a lovely space for gatherings. Hardwood floors, elegant box tray ceilings and granite countertops bring a touch of luxury throughout. Covered front and back porches perfect for outdoor relaxation. The full foam insulation ensures energy efficiency. Unfinished attic space with potential to become a game room, office, or additional living space. Discover this move in ready gem! Bixby Schools
- Type:
- Single Family
- Sq.Ft.:
- 1,901
- Status:
- Active
- Beds:
- 3
- Lot size:
- 0.19 Acres
- Year built:
- 2024
- Baths:
- 2.00
- MLS#:
- 2440925
- Subdivision:
- The Bungalows At Willow Creek
ADDITIONAL INFORMATION
Wren - 3/2/2 - 1 story – New Floor Plan. Brick w James Hardie siding in classy color block neutrals. Energy Star Certified. Beautiful interior w 11 ft ceiling open plan w custom kitchen cabinets & wood vent hood to the ceiling, quartz counters, tile backsplash, glass pendant lighting & stainless appliances. Walk-in butlers pantry. Master bath w separate garden tub & shower. Ask about our incentive to lower interest rate. (Move-in Ready)
$612,500
12464 S 105th Avenue Bixby, OK 74008
Open House:
Sunday, 1/5 2:00-4:00PM
- Type:
- Single Family
- Sq.Ft.:
- 3,605
- Status:
- Active
- Beds:
- 4
- Lot size:
- 0.24 Acres
- Year built:
- 2018
- Baths:
- 4.00
- MLS#:
- 2440873
- Subdivision:
- Chisholm Ranch
ADDITIONAL INFORMATION
Sophisticated Living in Chisholm Ranch: Spacious Home with High-End Finishes. Set on a generous 1/4-acre lot (M/L) in the highly sought-after Chisholm Ranch community, this stunning home combines elegant design with modern functionality. Featuring 4 spacious bedrooms (two suites on the main floor and two bedrooms upstairs, all with walk-in closets), 3.5 bathrooms, a 3-car garage, and versatile spaces including a game room, a study nook, and a mudroom this home is perfectly tailored for today’s lifestyle. Step through the grand 2-story entryway, where wood floors and a convenient coat closet welcome you. The bright and open living room impresses with a floor-to-ceiling stone fireplace, soaring vaulted ceilings with wood beam accents, and abundant natural light. It’s also wired for surround sound, making it an entertainer's dream. The gourmet kitchen is a chef’s paradise, with brand-new Jenn Air appliances, a walk-in pantry with built-in cabinetry, and a wet bar for effortless hosting. The oversized dining area overlooks the covered patio, where a gas fireplace provides the perfect backdrop for year-round entertaining. Upstairs, a spacious game room/second living area awaits, along with two additional bedrooms and a floored walk-in attic offering ample storage. The thoughtfully designed laundry room, located off the primary bedroom closet, features a sink and outdoor access for added convenience. Located within the top-rated Bixby School District, Chisholm Ranch offers exceptional amenities, including two community pools, a scenic pond, and walking trails. This elegant home offers the perfect combination of luxury, comfort, and community. Don’t miss your chance to call it yours!
$589,900
5307 E 126th Place Bixby, OK 74008
Open House:
Monday, 12/30 2:00-4:00PM
- Type:
- Single Family
- Sq.Ft.:
- 2,807
- Status:
- Active
- Beds:
- 3
- Lot size:
- 0.21 Acres
- Year built:
- 2024
- Baths:
- 2.00
- MLS#:
- 2440804
- Subdivision:
- The Estates At The River V
ADDITIONAL INFORMATION
The perfect 1 story new construction in the very popular gated neighborhood in Bixby constructed by a luxury home builder. From the white oak chevron floor entry, to the open living room/kitchen with an oversized island with a counter top you must see, custom cabinetry and floating shelves. The covered patio is the perfect place to entertain. The large pantry with a refrigerator, lots of counter space with cabinets/drawers. The builder doesn't skip a beat on using every inch with custom built ins or beautiful shelves and closets. The large master bedroom connects to the private bathroom and large walk-in closet. This one story home has a separate beautiful "den" living space. The 2nd and 3rd bedroom are on one side of the home with a jack and jill bathroom. An office space just right for you. Everything was thought of in this new build. Location gives easy access to the freeway and a short drive to any shopping you need to do.
$2,500,000
18342 S 132nd Eastavenue Bixby, OK 74008
- Type:
- Single Family
- Sq.Ft.:
- 4,262
- Status:
- Active
- Beds:
- 5
- Lot size:
- 10 Acres
- Year built:
- 2009
- Baths:
- 6.00
- MLS#:
- 2440780
- Subdivision:
- Tulsa Co Unplatted
ADDITIONAL INFORMATION
Fantastic Estate on sprawling 10 acres m/l! Consisting of 4 buildings with total of 8+ bedrooms (approx.14,500sqft +/-), the opportunities are limitless! #1MAIN HOUSE: Luxury construction boasting gorgeous updated kit w/new counters, new appliances, immense pantry etc. New light fixtures. New/refinished hardwood floors. All bedrooms w/private baths! Impressive dining. 4-car garage w/epoxy. Fantastic back porch w/various lounging/dining areas. Predestined for a pool! Approx. 4262sqft. #2 POOL HOUSE/SHE SHED: Climate controlled, c/b guest cottage. #3EVENT VENUE/GUEST HOUSE/BARNDOMINIUM: 2 suites w/baths (bride & groom), open kit, performance stage, DJ set-up, safe room, new epoxy floors, extensive covered porch, Approx. 3367sqft. #4 SHOP/RACE CAR GARAGE/VENUE: 2yrs old, fully climate controlled/foam insulation, sec system, sound system, parts room, epoxy floors, second bay for RV, trailer etc., 1-Bdrm apartment, Approx. 7000sqft. Gorgeous Park setting consists of vast stocked pond surrounded by lush places w/swings etc., extensive playground, etc. Priceless sunsets! Adjacent 20 acres also for sale.
$280,000
11218 S 108th Avenue Bixby, OK 74008
- Type:
- Single Family
- Sq.Ft.:
- 1,592
- Status:
- Active
- Beds:
- 3
- Lot size:
- 0.16 Acres
- Year built:
- 1989
- Baths:
- 2.00
- MLS#:
- 2437482
- Subdivision:
- Shannondale
ADDITIONAL INFORMATION
This charming full brick home is located in Bixby's desirable Shannondale neighborhood! The large living area features a cozy fireplace. Spacious kitchen has granite countertops and ample cabinet space. Also has a perfect size dining area. The master suite is complete with a separate bath featuring granite counter tops, double sinks and separate tub. The home has newer flooring throughout and fresh paint. Move in ready. Large fenced back yard. You will also appreicate Bixby schools and close to shopping.
- Type:
- Single Family
- Sq.Ft.:
- 3,737
- Status:
- Active
- Beds:
- 4
- Lot size:
- 0.52 Acres
- Year built:
- 2024
- Baths:
- 5.00
- MLS#:
- 2440702
- Subdivision:
- Magnolia Village
ADDITIONAL INFORMATION
TRANSITIONAL STYLE - 3664 PLAN: 4/4.5/3 + Game Room. Loaded with premium finishes, including wood floors, granite, custom-built cabinets, stone fireplace, spray-foam insulation, 16 SEER AC, 95% efficient furnace, A-frame patio & more! 4 MONTHS TO CLOSING – ALL SELECTIONS AVAILABLE: Choose paint colors, brick & stone, front door, granite, kitchen backsplash, wood floor stain, carpet color, light fixtures, and add any upgrades!
- Type:
- Single Family
- Sq.Ft.:
- 2,755
- Status:
- Active
- Beds:
- 3
- Lot size:
- 0.19 Acres
- Year built:
- 2024
- Baths:
- 3.00
- MLS#:
- 2440698
- Subdivision:
- Presley Heights West
ADDITIONAL INFORMATION
TRANSITIONAL STYLE - 2675 PLAN: 3/2.5/3 + Game Room. Loaded with premium finishes, including wood floors, granite, custom-built cabinets, stone fireplace, spray-foam insulation, 16 SEER AC, 95% efficient furnace, A-frame patio & more! 4 MONTHS TO CLOSING – ALL SELECTIONS AVAILABLE: Choose paint colors, brick & stone, front door, granite, kitchen backsplash, wood floor stain, carpet color, light fixtures, and add any upgrades!
- Type:
- Single Family
- Sq.Ft.:
- 3,737
- Status:
- Active
- Beds:
- 4
- Lot size:
- 0.52 Acres
- Year built:
- 2024
- Baths:
- 5.00
- MLS#:
- 2440704
- Subdivision:
- Magnolia Crossing
ADDITIONAL INFORMATION
TRANSITIONAL STYLE - 3664 PLAN: 4/4.5/3 + Game Room. Loaded with premium finishes, including wood floors, granite, custom-built cabinets, stone fireplace, spray-foam insulation, 16 SEER AC, 95% efficient furnace, A-frame patio & more! 4 MONTHS TO CLOSING – ALL SELECTIONS AVAILABLE: Choose paint colors, brick & stone, front door, granite, kitchen backsplash, wood floor stain, carpet color, light fixtures, and add any upgrades!
$320,000
4605 E 143rd Street Bixby, OK 74008
- Type:
- Single Family
- Sq.Ft.:
- 2,195
- Status:
- Active
- Beds:
- 4
- Lot size:
- 0.18 Acres
- Year built:
- 2003
- Baths:
- 3.00
- MLS#:
- 2440672
- Subdivision:
- Falcon Ridge Estates
ADDITIONAL INFORMATION
**NEW Roof & New Gutter System (September '24)** Welcome to this charming home, ideally situated in the desirable Falcon Ridge neighborhood and within the sought-after Bixby North Elementary school district. This move-in-ready gem boasts four bedrooms, 2.5 baths, and a unique three-car tandem garage, providing ample family living and storage space. Enjoy the convenience of the neighborhood pool just one block away. Step outside to the extra-large covered patio, enclosed by a lattice fence for privacy. This creates a serene outdoor retreat perfect for entertaining or simply unwinding under the shade of mature trees. Don't miss your opportunity to make this delightful Falcon Ridge residence your new home!
$319,000
9416 E 131 Place Bixby, OK 74008
- Type:
- Single Family
- Sq.Ft.:
- 1,701
- Status:
- Active
- Beds:
- 3
- Lot size:
- 0.18 Acres
- Year built:
- 2020
- Baths:
- 2.00
- MLS#:
- 2440504
- Subdivision:
- The Bungalows At Willow Creek
ADDITIONAL INFORMATION
Charming 3-Bed, 2-Bath home. Built in 2020, this home features an open concept kitchen/living room. Kitchen features granite countertops, island with plenty of seating, and cabinets with uppers to ceiling. Kitchen and main living areas feature tile flooring for easy maintenance. Relax in a large master bedroom with ample natural lighting provided by bay windows. Master includes large walk-in closet with top rack out of season storage. Enjoy neighborhood amenities including pool and park. This home is a must see!
$2,499,000
17808 S 129th East Avenue Bixby, OK 74008
- Type:
- Single Family
- Sq.Ft.:
- 2,928
- Status:
- Active
- Beds:
- 2
- Lot size:
- 86.17 Acres
- Year built:
- 1993
- Baths:
- 3.00
- MLS#:
- 2439827
- Subdivision:
- Tulsa Co Unplatted
ADDITIONAL INFORMATION
Nestled in a tranquil, private setting, this stunning 86+ acre property offers the perfect balance of rural charm, comfort, functionality and convenience. Featuring a charming stucco home, multiple large steel barns/workshops, a stocked pond, and ample outdoor space, this property is ideal for those seeking a versatile estate for both leisure and work. This spacious home showcases real hardwood floors in the main living areas, paired with new carpet in the bedrooms for a fresh, cozy feel. A beautiful stone fireplace anchors the large living room, which is enhanced by rustic wood beams and abundant windows that flood the space with natural light making the main living area perfect for family gatherings and entertaining. The home offers generously sized bedrooms, including a master suite with its own private office—ideal for a home office or quiet retreat. Outside, enjoy 86+ acres of lush, usable land with room for farming, grazing, or simply enjoying the scenic surroundings. A natural spring and a stocked pond add to the natural beauty and provide endless recreational possibilities. For those with hobbies, animals, or equipment to store, this property has you covered with three 40x60 red steel constructed shops/barns, all equipped with electricity. These versatile spaces are perfect for workshops, storage, or agricultural use. There are also loafing sheds on the property, adding extra convenience for livestock or storage needs. Whether you’re looking to farm or simply enjoy the beauty and tranquility of wide-open spaces, this property has it all.
- Type:
- Single Family
- Sq.Ft.:
- 1,885
- Status:
- Active
- Beds:
- 3
- Lot size:
- 0.17 Acres
- Year built:
- 2005
- Baths:
- 2.00
- MLS#:
- 2440441
- Subdivision:
- Falcon Ridge Estates Ii
ADDITIONAL INFORMATION
Beautiful Home , Extremely well maintained, Elegant arched entry leads to large open living with fireplace. Kitchen with quarts counter tops , Island & pantry. Split bedroom plan with large closets. Master has sitting room attached , currently used as office, could be nursery or exercise room. Home has coffered ceilings, crown molding and Plantation Shutter. Whole home humidifier. Sprinkler system, Covered Patio with Hot Tub. Over Sized Garage 2 ½ Car also 23 plus ft deep ,Storm Shelter in garage floor and Brand New Roof 2024
- Type:
- Single Family
- Sq.Ft.:
- 3,835
- Status:
- Active
- Beds:
- 3
- Lot size:
- 0.3 Acres
- Year built:
- 2013
- Baths:
- 5.00
- MLS#:
- 2440181
- Subdivision:
- Celebrity Country Rsb B2 Sitrin Center
ADDITIONAL INFORMATION
Charming stucco/stone home by White Hawk on 1/3 acre. Office w/16' ceiling & wall of cabinets. Kitchen has 2 granite islands w/sinks. Courtyard w/FP & grill. Wine Rm w/double iron doors has 4 wine refrig. 20x30' Master w/FP. Master Bth is 2 in one: Hers w/raised marble sink, tub, toilet, walk-in closet. Walk-thru shower is entered from both sides. His w/raised marble sink, toilet, tv, & walk-in closet. Huge Game or 3rd Bedroom up. Backyard features pool w/waterfall & light, & fire pit. Builder's personal home & 1st place winner in 2014 Parade of Homes.
$525,000
13634 S 21st Court Bixby, OK 74008
- Type:
- Single Family
- Sq.Ft.:
- 2,650
- Status:
- Active
- Beds:
- 4
- Lot size:
- 0.33 Acres
- Year built:
- 2024
- Baths:
- 4.00
- MLS#:
- 2440227
- Subdivision:
- Torrey Lakes
ADDITIONAL INFORMATION
Welcome Home to this fabulous 4 bedroom, 4 bath home in Bixby's beautiful new community, Torrey Lakes. New construction by Village Homes, this beautiful home on cul-de-sac lot featuring one of the largest backyards in the neighborhood. Stunning primary suite with spa bath, separate tub, glass enclosed shower and high end finishes. 2 more bedrooms down, and bedroom and bath up that could be a secondary primary suite, featuring huge walk in attic space that could be finished out easily. This kitchen is stunning, with massive island, quartz counters, soft close cabinetry with lots of hidden storage features. Builder offering $10k credit to Buyer in closing costs or rate buy-down.
$330,000
3411 E 142nd Street Bixby, OK 74008
- Type:
- Single Family
- Sq.Ft.:
- 2,150
- Status:
- Active
- Beds:
- 5
- Lot size:
- 0.3 Acres
- Year built:
- 1980
- Baths:
- 3.00
- MLS#:
- 2440100
- Subdivision:
- Springtree
ADDITIONAL INFORMATION
Welcome to 3411 E 142nd St S A beautifully renovated 5-bedroom, 2.5-bath home with an exceptional backyard retreat that backs up to serene green space. Step inside and be greeted by a modern, high-end renovation featuring brand new white oak hardwood floors, elegant tile work, and premium finishes throughout. The kitchen is a true showstopper, boasting sleek quartz countertops and all-new shaker cabinets, combining style and functionality. Each room has been thoughtfully designed to offer both comfort and sophistication. The spacious backyard provides a peaceful escape with beautiful views of the adjacent green space, creating a sense of privacy and connection to nature. Perfect for outdoor gatherings or quiet evenings, this backyard is sure to be a favorite feature. With five bedrooms, this home offers plenty of space for family and guests. The bathrooms have been updated with quality materials, giving a spa-like feel to your daily routine. Don't miss out on this stunning, move-in-ready home that offers both luxury finishes and a prime location. Schedule a showing today! Agent / Owner
- Type:
- Single Family
- Sq.Ft.:
- 3,575
- Status:
- Active
- Beds:
- 4
- Lot size:
- 0.19 Acres
- Year built:
- 2024
- Baths:
- 4.00
- MLS#:
- 2439942
- Subdivision:
- Addison Creek Crossing
ADDITIONAL INFORMATION
Brand New Eric Plan in desirable Bixby schools at Addison Creek Crossing. The Eric plan features 4 bedrooms, 3 full and 1 half bathroom, 3 car garage, office, home theater and game room. Additional features include, spray foam insulation, high efficiency Trane HVAC, Low E windows and tankless hot water heater. Wonderful layout with 2 bedrooms down and 2 bedrooms up. Hurry to make your final selections to make this beautiful new home yours!
- Type:
- Single Family
- Sq.Ft.:
- 3,580
- Status:
- Active
- Beds:
- 4
- Lot size:
- 0.24 Acres
- Year built:
- 2024
- Baths:
- 4.00
- MLS#:
- 2440112
- Subdivision:
- Addison Creek Crossing
ADDITIONAL INFORMATION
Fantastic new construction in highly sought Bixby Schools at Addison Creek Crossing. This spacious floor plan is built for entertaining with open concept living and split floor plan. This home has 4 bedrooms, (2 up and 2 down), 3.5 baths, home office, game room and 3 car garage! The kitchen features stainless steel appliances, a built-in 66" Frigidaire XL refrigerator/freezer, and soft close custom cabinetry throughout. The primary suite opens to the laundry room. Many extras include: spray foam insulation, tankless hot water heater, full tile showers, energy efficient HVAC, and hardwood floors. Enjoy the walking trails and ponds in this wonderful community with easy access to dining, shopping and highways.
- Type:
- Single Family
- Sq.Ft.:
- 2,670
- Status:
- Active
- Beds:
- 3
- Lot size:
- 0.19 Acres
- Year built:
- 2024
- Baths:
- 3.00
- MLS#:
- 2440101
- Subdivision:
- Addison Creek Crossing
ADDITIONAL INFORMATION
Brand New Construction in highly desirable Bixby School district. This spacious Capital floor plan boasts 3 bedrooms, 2.5 baths, home office, and flex room- all on 1 level! Kitchen features stainless steel appliances, built-in 66" Frigidaire XL refrigerator/freezer, and soft close cabinets. Large open great room with fireplace. Master closet opens to laundry room. Extras include: spray foam insulation, tankless hot water heater, tile showers, energy efficient HVAC, and hardwood floors. Enjoy the neighborhood walking trails and ponds with easy access to dining and shopping.
- Type:
- Single Family
- Sq.Ft.:
- 3,088
- Status:
- Active
- Beds:
- 4
- Lot size:
- 0.18 Acres
- Year built:
- 2011
- Baths:
- 4.00
- MLS#:
- 2440091
- Subdivision:
- The Ridge At South County
ADDITIONAL INFORMATION
This stunning updated home features 4 bedrooms, 3.5 bathrooms, and a gorgeous office with hand-scraped hardwood floors. The kitchen, designed for entertaining, boasts a large island, stainless steel appliances, a vaulted ceiling with beams, and a spacious pantry. It seamlessly opens to the great room, creating a warm and inviting space. The luxurious master suite is a true retreat, offering a private bathroom with a jacuzzi tub, a separate shower, and a walk-in closet. Upstairs, you'll find 3 additional bedrooms, 2 full bathrooms, and a large game room or secondary living area. The backyard is perfect for relaxation and entertaining, with a large covered patio and a cozy fire pit. Additional features of this home include a spacious 3-car garage, a storm shelter, an irrigation system, and a security system. New carpet, new paint inside & outside. Located in the desirable Bixby school district, this home is a must-see!
$734,925
5822 E 126th Street Bixby, OK 74008
- Type:
- Single Family
- Sq.Ft.:
- 3,585
- Status:
- Active
- Beds:
- 4
- Lot size:
- 0.21 Acres
- Year built:
- 2024
- Baths:
- 4.00
- MLS#:
- 2440048
- Subdivision:
- Addison Creek Crossing
ADDITIONAL INFORMATION
Fantastic new construction in highly sought Bixby Schools at Addison Creek Crossing. This spacious Prestige floor plan is built for entertaining with open concept living and split floor plan. This home has 4 bedrooms, (2 up and 2 down), 3.5 baths, home office, game room and 3 car garage! The kitchen features stainless steel appliances, a built-in 66" Frigidaire XL refrigerator/freezer, and soft close custom cabinetry throughout. The primary suite opens to the laundry room. Many extras include: spray foam insulation, tankless hot water heater, full tile showers, energy efficient HVAC, and hardwood floors. Enjoy the walking trails and ponds with easy access to dining, shopping and highways.
$599,000
5817 E 126th Street Bixby, OK 74008
- Type:
- Single Family
- Sq.Ft.:
- 2,670
- Status:
- Active
- Beds:
- 3
- Lot size:
- 0.27 Acres
- Year built:
- 2024
- Baths:
- 3.00
- MLS#:
- 2440041
- Subdivision:
- Addison Creek Crossing
ADDITIONAL INFORMATION
Brand New Construction in highly desirable Bixby School district. This Capital floor plan boasts 3 bedrooms, 2.5 baths, home office, and flex room- all on 1 level! Enjoy the neighborhood trails and ponds with easy access to dining and shopping. Truly spectacular home! Pictures shown are of previous model. 5817 E 126th St S is still under construction. Photos from same floor plan at a different location.
IDX information is provided exclusively for consumers' personal, non-commercial use and may not be used for any purpose other than to identify prospective properties consumers may be interested in purchasing, and that the data is deemed reliable by is not guaranteed accurate by the MLS. Copyright 2024 , Northeast OK Real Estate Services. All rights reserved.
Bixby Real Estate
The median home value in Bixby, OK is $395,137. This is higher than the county median home value of $205,500. The national median home value is $338,100. The average price of homes sold in Bixby, OK is $395,137. Approximately 71.92% of Bixby homes are owned, compared to 22.42% rented, while 5.66% are vacant. Bixby real estate listings include condos, townhomes, and single family homes for sale. Commercial properties are also available. If you see a property you’re interested in, contact a Bixby real estate agent to arrange a tour today!
Bixby, Oklahoma has a population of 28,091. Bixby is more family-centric than the surrounding county with 42.46% of the households containing married families with children. The county average for households married with children is 31.95%.
The median household income in Bixby, Oklahoma is $90,859. The median household income for the surrounding county is $60,382 compared to the national median of $69,021. The median age of people living in Bixby is 36.8 years.
Bixby Weather
The average high temperature in July is 93.1 degrees, with an average low temperature in January of 25.9 degrees. The average rainfall is approximately 42.9 inches per year, with 5 inches of snow per year.
