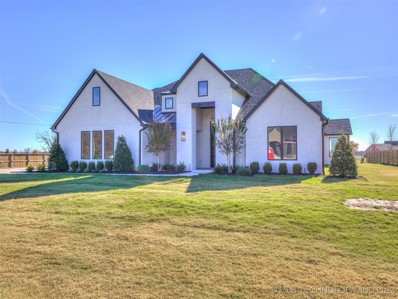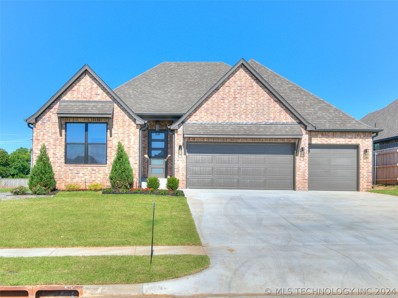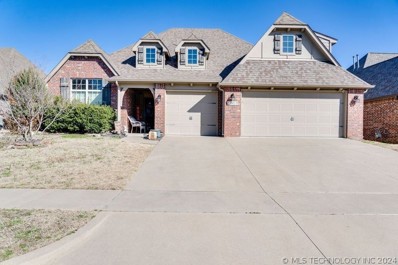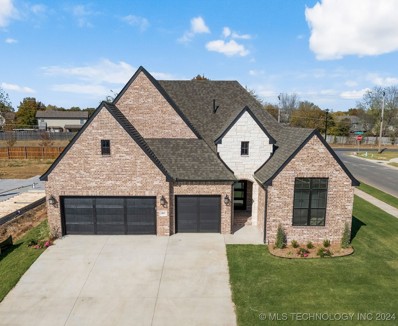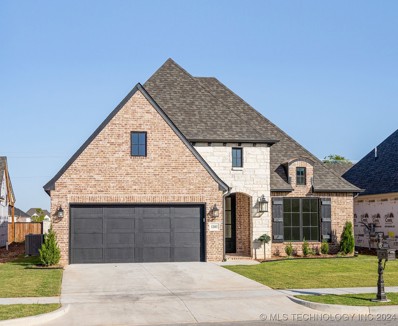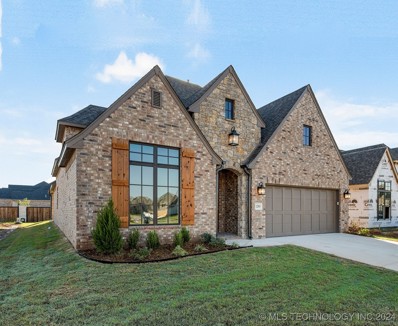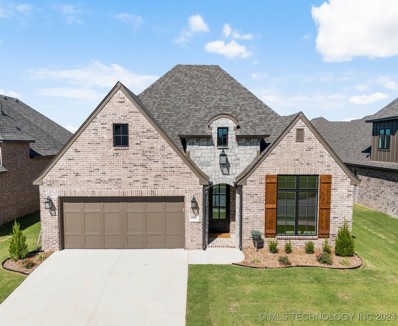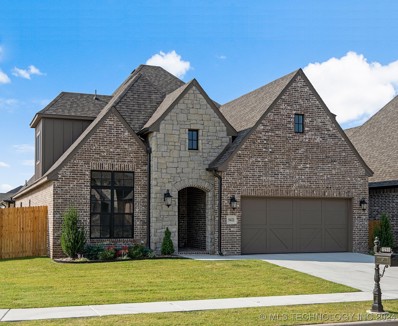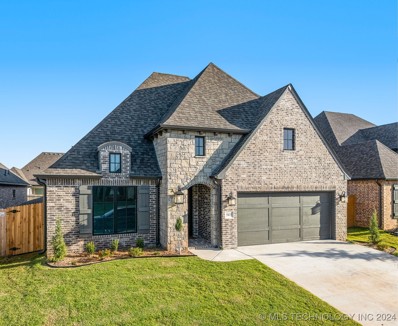Bixby OK Homes for Sale
$390,000
13982 S 21st Place Bixby, OK 74008
- Type:
- Single Family
- Sq.Ft.:
- 2,034
- Status:
- Active
- Beds:
- 4
- Lot size:
- 0.19 Acres
- Year built:
- 2022
- Baths:
- 3.00
- MLS#:
- 2422871
- Subdivision:
- Clearfield Estates
ADDITIONAL INFORMATION
Move in ready and perfectly located in South Bixby! Experience a country atmosphere with convenient access to shopping, highways, and all that Bixby has to offer. This stunning single-level home features an open and spacious layout with four bedrooms and three full baths. Enjoy beautiful curb appeal, quartz countertops, custom cabinetry, luxury vinyl flooring, and bright, neutral tones throughout. A fully fenced backyard. Situated in the highly sought-after Bixby School District.
- Type:
- Single Family
- Sq.Ft.:
- 828
- Status:
- Active
- Beds:
- 2
- Lot size:
- 0.87 Acres
- Year built:
- 1905
- Baths:
- 1.00
- MLS#:
- OKC1120958
- Subdivision:
- Begnwcn/2swnwthe208.71w208.71n208.71lessw30for Rd
ADDITIONAL INFORMATION
Property is sold in as is condition. No inspection to be performed. Property also to be sold as a package with adjacent18.61 acres (MOL). Total package $478,600. Great investment property.
$624,500
4814 E 179th Place Bixby, OK 74008
- Type:
- Single Family
- Sq.Ft.:
- n/a
- Status:
- Active
- Beds:
- 3
- Lot size:
- 0.53 Acres
- Year built:
- 2024
- Baths:
- 3.00
- MLS#:
- 2420727
- Subdivision:
- Magnolia Heights
ADDITIONAL INFORMATION
Viceroy Floor Plan in Magnolia Heights in Bixby School District. Spacious 3 Bedrooms, 2.5 Baths, Flex/Office Nook, Kitchen with SS Appliances, Built-in 66" Frigidaire XL Refrigerator/Freezer, and Soft Close Cabinets. Large open vaulted Great Room with Fireplace. Master Closet opens to Laundry Room. Extras include: Spray Foam Insulation, Tankless Hot Water Heater, Tile Showers, Energy Efficient HVAC, & Hardwood Floors. Completion in 90 days or less.
- Type:
- Single Family
- Sq.Ft.:
- 2,140
- Status:
- Active
- Beds:
- 3
- Lot size:
- 0.29 Acres
- Year built:
- 2024
- Baths:
- 3.00
- MLS#:
- 2420510
- Subdivision:
- Torrey Lakes
ADDITIONAL INFORMATION
MOVE-IN READY // New construction home located on a cul-de-sac lot in Bixby's Torrey Lakes! Single-story home with an open concept floor plan. Wood floors, designer lighting and timeless tile selections. Stone fireplace with gas logs flanked by built-ins and open shelving. Vaulted ceilings with scissor-truss beams. Garage entry drop zone. The kitchen boasts marbled stone counters, under-cabinet lighting and outlets, a gas range, undermount granite composite sink, large pantry with ample storage. Primary bedroom with ensuite bathroom; double sinks, extended counter, private water closet, freestanding soaker tub, tiled shower. Primary closet open to the laundry room. Full hall bathroom with double sinks and underlit vanity. Covered patio; access from primary suite and dining nook. Attached 3-car garage. Torrey Lakes is an amenity-rich community with sidewalks, beautifully landscaped entrances, a pool, park and pond. Located just one mile from the Bixby West campus.
$449,000
13605 S 21st Place Bixby, OK 74008
- Type:
- Single Family
- Sq.Ft.:
- n/a
- Status:
- Active
- Beds:
- 3
- Lot size:
- 0.22 Acres
- Year built:
- 2024
- Baths:
- 3.00
- MLS#:
- 2419769
- Subdivision:
- Torrey Lakes
ADDITIONAL INFORMATION
Preacher floor plan in desirable Torrey Lakes in Bixby School District. Spacious 3 bedrooms, 2.5 baths, Flex/office nook. Kitchen with Frigidaire SS appliances, soft close cabinets. Large open vaulted great room with fireplace. Master closet opens to laundry room. Extras include: spray foam insulation, tankless hot water heater, tile showers, energy efficient HVAC and hardwood floors. Torrey Lakes features multiple ponds, pool and easy access to dining, shopping and highways.
$929,900
3483 E 169th Street Bixby, OK 74008
Open House:
Saturday, 12/21 2:00-4:00PM
- Type:
- Single Family
- Sq.Ft.:
- n/a
- Status:
- Active
- Beds:
- 4
- Lot size:
- 1.03 Acres
- Year built:
- 2024
- Baths:
- 4.00
- MLS#:
- 2419624
- Subdivision:
- Woodward Acres Ii
ADDITIONAL INFORMATION
Beautiful new construction on just over 1 acre in desirable South Bixby. This true one of a kind custom spans over 3,000 sq ft with 4 bedrooms (2 down and 2 up), 3 full and 1 half baths, 2 game / flex rooms (1 up and 1 down), home office, and 3 car garage. No expenses spared on this beauty. Home boasts an open concept floor plan, perfect for entertaining, luxurious finishes throughout including custom countertops and professional grade appliances in kitchen, extensive hard wood flooring, spray foam insulation, LED lighting, Low E windows and more! Completion in 90 days or less.
Open House:
Saturday, 12/21 2:00-4:00PM
- Type:
- Single Family
- Sq.Ft.:
- n/a
- Status:
- Active
- Beds:
- 4
- Lot size:
- 0.23 Acres
- Year built:
- 2024
- Baths:
- 4.00
- MLS#:
- 2419610
- Subdivision:
- Addison Creek Bls
ADDITIONAL INFORMATION
Brand New Construction in highly desirable Bixby Schools in Addison Creek Crossing. This spacious Addison floor plan boasts 4 bedrooms, 3.5 baths, home office, and 2 bonus rooms (1 up and 1 down). Kitchen features stainless steel appliances, built-in 66" Frigidaire XL refrigerator/freezer, and soft close cabinets. Large open great room with fireplace. Master closet opens to laundry room. Extras include: spray foam insulation, tankless hot water heater, tile showers, energy efficient HVAC, and hardwood floors. Enjoy the walking trails and pond views in this wonderful community with easy access to dining, shopping and highways. Call today to make this beautiful home yours!
$399,000
13419 S 19th Street Bixby, OK 74008
- Type:
- Single Family
- Sq.Ft.:
- 3,114
- Status:
- Active
- Beds:
- 4
- Lot size:
- 0.18 Acres
- Year built:
- 2012
- Baths:
- 4.00
- MLS#:
- 2419346
- Subdivision:
- Providence Hills
ADDITIONAL INFORMATION
UPDATED: Some rooms have been freshly painted. 4 bedroom, 3 1/2 bath, French country home with 3 car garage, and work area, 1.5 stories, 3 beds down, 1 bed up with, full bath and living room or game room. Kitchen is amazing w/granite counters, pantry, and open to living room and informal dining room. Formal dining room and true office. Wet bar upstairs, floored attic, privacy fence in back yard, HOA amenities include Park, pool, trails and clubroom.
$469,900
2847 E 141st Court Bixby, OK 74008
- Type:
- Single Family
- Sq.Ft.:
- 2,238
- Status:
- Active
- Beds:
- 3
- Lot size:
- 0.22 Acres
- Year built:
- 2024
- Baths:
- 3.00
- MLS#:
- 2419065
- Subdivision:
- Presley Heights West
ADDITIONAL INFORMATION
TRANSITIONAL STYLE - 2173 PLAN: 3/2.5/3. Loaded with premium finishes, including wood floors, granite, custom-built cabinets, stone fireplace, spray-foam insulation, 16 SEER AC, 95% efficient furnace, A-frame patio & more! MOVE-IN READY! Exterior upgrades still available.
$539,900
2846 E 141st Court Bixby, OK 74008
- Type:
- Single Family
- Sq.Ft.:
- 3,091
- Status:
- Active
- Beds:
- 4
- Lot size:
- 0.22 Acres
- Year built:
- 2024
- Baths:
- 4.00
- MLS#:
- 2419055
- Subdivision:
- Presley Heights West
ADDITIONAL INFORMATION
TRANSITIONAL STYLE - 3025 PLAN: 4/3.5/3, Study; 2 Beds, Full Bath, & Game Room Up. Loaded with premium finishes, including wood floors, granite, custom-built cabinets, stone fireplace, spray-foam insulation, 16 SEER AC, 95% efficient furnace, A-frame patio & more! MOVE-IN READY! Exterior upgrades still available.
- Type:
- Single Family
- Sq.Ft.:
- 2,225
- Status:
- Active
- Beds:
- 3
- Lot size:
- 0.14 Acres
- Year built:
- 2024
- Baths:
- 3.00
- MLS#:
- 2415446
- Subdivision:
- The Estates At River Iv
ADDITIONAL INFORMATION
TRANSITIONAL STYLE - 2160 PLAN: 3/2.5/2 + Study. Loaded with premium finishes, including wood floors, granite, custom-built cabinets, stone fireplace, spray-foam insulation, 16 SEER AC, 95% efficient furnace, A-frame patio & more! MOVE-IN READY! Exterior upgrades still available.
- Type:
- Single Family
- Sq.Ft.:
- 2,157
- Status:
- Active
- Beds:
- 3
- Lot size:
- 0.14 Acres
- Year built:
- 2024
- Baths:
- 2.00
- MLS#:
- 2415444
- Subdivision:
- The Estates At River Iv
ADDITIONAL INFORMATION
SIGNATURE STYLE -2094 PLAN: 3/2/2 + Study. Loaded with premium finishes, including wood floors, granite, custom-built cabinets, stone fireplace, spray-foam insulation, 16 SEER AC, 95% efficient furnace, A-frame patio & more! MOVE-IN READY! Exterior upgrades still available.
$437,400
5507 E 126th Street Bixby, OK 74008
- Type:
- Single Family
- Sq.Ft.:
- 2,157
- Status:
- Active
- Beds:
- 3
- Lot size:
- 0.15 Acres
- Year built:
- 2024
- Baths:
- 2.00
- MLS#:
- 2415441
- Subdivision:
- The Estates At River Iv
ADDITIONAL INFORMATION
TRANSITIONAL STYLE -2094 PLAN: 3/2/2 + Study. Loaded with premium finishes, including wood floors, granite, custom-built cabinets, stone fireplace, spray-foam insulation, 16 SEER AC, 95% efficient furnace, A-frame patio & more! MOVE-IN READY! Exterior upgrades still available.
$520,000
13650 S 21st Street Bixby, OK 74008
Open House:
Sunday, 12/22 1:00-4:00PM
- Type:
- Single Family
- Sq.Ft.:
- 2,863
- Status:
- Active
- Beds:
- 4
- Lot size:
- 0.3 Acres
- Year built:
- 2024
- Baths:
- 3.00
- MLS#:
- 2411992
- Subdivision:
- Torrey Lakes
ADDITIONAL INFORMATION
Cozy 4 bed, or 3 bed with office. 2.5 bath home tucked away in a cul-de-sac in the new neighborhood of Torrey Lakes. Wood floors, quartz countertops, and light bright finishes throughout. Landscaping, sprinkler system, and gutters installed. New construction priced to sell! Community pool and park, one mile from Bixby west. Agent related to Builder
$475,000
13714 S 21st Street Bixby, OK 74008
- Type:
- Single Family
- Sq.Ft.:
- n/a
- Status:
- Active
- Beds:
- 3
- Lot size:
- 0.21 Acres
- Year built:
- 2023
- Baths:
- 3.00
- MLS#:
- 2410196
- Subdivision:
- Torrey Lakes
ADDITIONAL INFORMATION
Fantastic new single story floor plan located on a cul-de-sac. Three spacious bedrooms plus designated study. Stunning chef's kitchen include extensive cabinets. Huge exotic countertop island with counter seating for four. High end appliances include refrigerator. Roomy family room with stunning fireplace. Spa bath off primary suite. Boutique closet enters into laundry room. Closet has amazing storage. Mudlocker and drop zone. Large attic storage. High-end neutral finishes. Quartz countertops throughout. Extensive gorgeous wood flooring. Premium oversized cul-de-sac lot. Near Bixby school. Great location Torrey Lakes include pool, clubhouse, park & ponds. Builder will pay $10,000 for buyers rate buy down and/or closing cost upon closing with acceptable offer!
$509,900
5422 E 126th Street Bixby, OK 74008
- Type:
- Single Family
- Sq.Ft.:
- 2,661
- Status:
- Active
- Beds:
- 3
- Lot size:
- 0.16 Acres
- Year built:
- 2023
- Baths:
- 3.00
- MLS#:
- 2409841
- Subdivision:
- The Estates At River Iv
ADDITIONAL INFORMATION
TRANSITIONAL STYLE - 2604 PLAN: 3/3/2; Game Room, Bed, Full Bath Up. Loaded with premium finishes, including wood floors, granite, custom-built cabinets, stone fireplace, spray-foam insulation, 16 SEER AC, 95% efficient furnace, A-frame patio & more! MOVE-IN READY! Exterior upgrades still available.
$445,000
5415 E 126th Street Bixby, OK 74008
- Type:
- Single Family
- Sq.Ft.:
- 2,225
- Status:
- Active
- Beds:
- 3
- Lot size:
- 0.13 Acres
- Year built:
- 2024
- Baths:
- 3.00
- MLS#:
- 2409397
- Subdivision:
- The Estates At River Iv
ADDITIONAL INFORMATION
TRANSITIONAL STYLE - 2160 PLAN: 3/2.5/2 + Study. Loaded with premium finishes, including wood floors, granite, custom-built cabinets, stone fireplace, spray-foam insulation, 16 SEER AC, 95% efficient furnace, A-frame patio & more! MOVE-IN READY! Exterior upgrades still available.
$899,900
3167 E 169th Street Bixby, OK 74008
Open House:
Saturday, 12/21 2:00-4:00PM
- Type:
- Single Family
- Sq.Ft.:
- n/a
- Status:
- Active
- Beds:
- 4
- Lot size:
- 1.01 Acres
- Year built:
- 2023
- Baths:
- 5.00
- MLS#:
- 2409451
- Subdivision:
- Woodward Acres Ii
ADDITIONAL INFORMATION
Stunning new home on just over 1 acre in desirable South Bixby. This true one of a kind custom spans over 3,000 sq ft with 4 bedrooms (2 down and 2 up), 4 full and 1 half baths, 2 game rooms, home office, and 3 car garage. No expenses spared on this beauty. Home boasts an open concept floor plan, perfect for entertaining, luxurious finishes throughout including custom countertops and professional grade appliances in kitchen, extensive hard wood flooring, spray foam insulation, LED lighting, Low E windows and more!
$554,900
5412 E 125th Place Bixby, OK 74008
- Type:
- Single Family
- Sq.Ft.:
- 3,102
- Status:
- Active
- Beds:
- 4
- Lot size:
- 0.17 Acres
- Year built:
- 2021
- Baths:
- 4.00
- MLS#:
- 2407478
- Subdivision:
- The Estates At The River Iii
ADDITIONAL INFORMATION
TRANSITIONAL STYLE - 3034 PLAN: 4/3.5/3, Study; 1 Bed, Full Bath, & Game Room Up. Loaded with premium finishes, including wood floors, granite, custom-built cabinets, stone fireplace, spray-foam insulation, 16 SEER AC, 95% efficient furnace, A-frame patio & more! MOVE-IN READY! Exterior upgrades still available.
IDX information is provided exclusively for consumers' personal, non-commercial use and may not be used for any purpose other than to identify prospective properties consumers may be interested in purchasing, and that the data is deemed reliable by is not guaranteed accurate by the MLS. Copyright 2024 , Northeast OK Real Estate Services. All rights reserved.

Listings courtesy of MLSOK as distributed by MLS GRID. Based on information submitted to the MLS GRID as of {{last updated}}. All data is obtained from various sources and may not have been verified by broker or MLS GRID. Supplied Open House Information is subject to change without notice. All information should be independently reviewed and verified for accuracy. Properties may or may not be listed by the office/agent presenting the information. Properties displayed may be listed or sold by various participants in the MLS. Copyright© 2024 MLSOK, Inc. This information is believed to be accurate but is not guaranteed. Subject to verification by all parties. The listing information being provided is for consumers’ personal, non-commercial use and may not be used for any purpose other than to identify prospective properties consumers may be interested in purchasing. This data is copyrighted and may not be transmitted, retransmitted, copied, framed, repurposed, or altered in any way for any other site, individual and/or purpose without the express written permission of MLSOK, Inc. Information last updated on {{last updated}}
Bixby Real Estate
The median home value in Bixby, OK is $385,000. This is higher than the county median home value of $205,500. The national median home value is $338,100. The average price of homes sold in Bixby, OK is $385,000. Approximately 71.92% of Bixby homes are owned, compared to 22.42% rented, while 5.66% are vacant. Bixby real estate listings include condos, townhomes, and single family homes for sale. Commercial properties are also available. If you see a property you’re interested in, contact a Bixby real estate agent to arrange a tour today!
Bixby, Oklahoma has a population of 28,091. Bixby is more family-centric than the surrounding county with 42.46% of the households containing married families with children. The county average for households married with children is 31.95%.
The median household income in Bixby, Oklahoma is $90,859. The median household income for the surrounding county is $60,382 compared to the national median of $69,021. The median age of people living in Bixby is 36.8 years.
Bixby Weather
The average high temperature in July is 93.1 degrees, with an average low temperature in January of 25.9 degrees. The average rainfall is approximately 42.9 inches per year, with 5 inches of snow per year.


