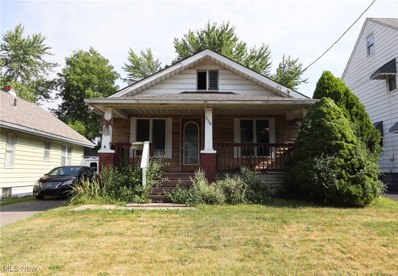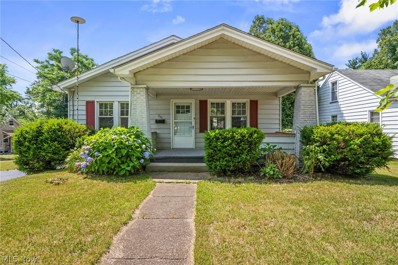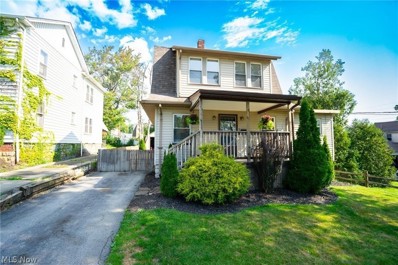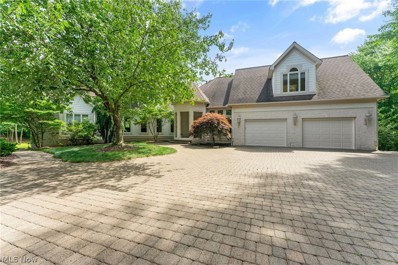Youngstown OH Homes for Sale
$139,000
138 Clifton Drive Boardman, OH 44512
- Type:
- Single Family
- Sq.Ft.:
- 2,270
- Status:
- Active
- Beds:
- 4
- Lot size:
- 0.12 Acres
- Year built:
- 1931
- Baths:
- 2.00
- MLS#:
- 5062190
- Subdivision:
- Utopia
ADDITIONAL INFORMATION
Boardman school district . Nice 4 bedroom cape cod style, . Features a living room w/ fireplace, eat in kitchen with all appliances staying. There are 3 bedrooms on the first floor, with larger windows,, with 1 full bath. The basement floor has 1 bedroom and a full bath. The kitchen is new, Shaker style cabinet, a dishwasher that stove built in microwave and our refrigerator is included. The home is heated with a gas furnace, hot water boiler and also has central air conditioning . There is a huge dis attached Two car garage . Ann asphalt driveway was installed a year ago, as well as The roof shingles . Centrally located with great school and shopping within a short driving distance.
- Type:
- Single Family
- Sq.Ft.:
- 2,964
- Status:
- Active
- Beds:
- 4
- Lot size:
- 0.38 Acres
- Year built:
- 1982
- Baths:
- 4.00
- MLS#:
- 5061436
- Subdivision:
- B A Angelilli 1
ADDITIONAL INFORMATION
4 bedroom, 2 full bath, 2 half bath, 2,964SF colonial in Boardman Township with Canfield Schools on a dead end cul-de sac. The open concept eat-in kitchen includes the refrigerator, gas range, vented microwave, dishwasher, and a secondary freezer. The master bedroom has a walk-in closet and en-suite bathroom with a double sink vanity. There is a bonus room/office space on the first floor adjacent to the half bath. Oak hardwood floors in the second bedroom and family room that includes a stone-wall gas fireplace. Ample storage in the attached 2 car garage and shed in the fenced-in back yard. An America's Preferred Home Warranty has been included for additional coverages.
- Type:
- Single Family
- Sq.Ft.:
- 2,640
- Status:
- Active
- Beds:
- 4
- Lot size:
- 0.35 Acres
- Year built:
- 1973
- Baths:
- 3.00
- MLS#:
- 5060524
- Subdivision:
- Tippewood Dells
ADDITIONAL INFORMATION
Welcome to this one-of-a-kind architectural gem, where modern design meets timeless elegance. As you step inside, the first feature to captivate your attention is the magnificent brick spiral staircase, a striking centerpiece that gracefully winds its way through the heart of the home. This residence boasts spacious rooms filled with natural light, offering ample space for both relaxation and entertaining. The kitchen is thoughtfully designed with a functional layout. Upstairs, you'll find four generously sized bedrooms, each offering comfort and privacy. The primary bedroom is a true retreat, complete with an ensuite bathroom. Step outside to discover your private fenced-in backyard, a peaceful oasis ideal for outdoor gatherings, gardening, or simply soaking up the sun in tranquility. The yard offers both privacy and space, making it perfect for children, pets, and personal relaxation. Conveniently located near area shopping and restaurants, this home provides easy access to all the amenities you need. Don't miss the opportunity to make this unique and beautifully designed home yours. Schedule a visit today and experience the perfect harmony of innovative architecture and modern living.
- Type:
- Single Family
- Sq.Ft.:
- 2,044
- Status:
- Active
- Beds:
- 4
- Lot size:
- 0.46 Acres
- Year built:
- 1954
- Baths:
- 3.00
- MLS#:
- 5056679
- Subdivision:
- Parkview Estates
ADDITIONAL INFORMATION
Charming Ranch-Style Home in Boardman Schools For the first time since its construction, this charming ranch-style home is being offered for sale! Nestled in the heart of the highly sought-after Boardman school district, this home is perfect for those seeking quality construction and timeless elegance. This property was one of the first homes built on the street! Key Features: Solid Hardwood Floors & Brick Exterior: This home boasts solid hardwood floors and a complete brick exterior, showcasing durability and classic beauty. Elegant Curb Appeal: The front entrance features a combination of brick and sandstone, complemented by a stylish brick driveway. Bright & Inviting Living Spaces: The living room welcomes you with a beautiful fireplace and an abundance of natural light from the updated windows. Updated Kitchen (2019): The kitchen has been thoughtfully updated with modern appliances and countertops, seamlessly flowing into the dining room and family room, which features another charming brick fireplace. Spacious In-Law Suite: Perfect for extended family or guests, the in-law suite includes a full kitchen, laundry, bathroom, large living room, and bedroom. It has its own furnace (15 years old) and hot water tank (new). Comfort & Convenience: The main house and the in-law suite each have their own furnace (main house furnace is 3 years old) and hot water tank, ensuring comfort and efficiency. Four-Season Porch & Fenced Backyard: Enjoy relaxing in the Four-season porch located off the back of the garage that is heated in the winter and fall months, offering a tranquil escape. The fenced backyard provides a safe space for pets and children to play. Shaded by Large mature trees! New downspout drains outside to the water run off sewer. Don't miss the chance to see this exceptional home, available for the first time since it was built in the 1950s. Call today to schedule your private tour!
- Type:
- Single Family
- Sq.Ft.:
- 2,268
- Status:
- Active
- Beds:
- 2
- Lot size:
- 0.34 Acres
- Year built:
- 1929
- Baths:
- 1.00
- MLS#:
- 5052158
- Subdivision:
- J C Songer 04
ADDITIONAL INFORMATION
Prepare to be amazed by this beautifully renovated home! From the moment you step inside, you'll notice the stunning new flooring and updated fixtures throughout. The bathroom has been completely redone, leaving you with nothing to do but move in and enjoy the wonderful outdoor features. The property also boasts a spacious deck, a clean finished basement, and a detached garage. Don't wait—call today to schedule your showing before it's too late!
- Type:
- Single Family
- Sq.Ft.:
- n/a
- Status:
- Active
- Beds:
- 3
- Lot size:
- 0.11 Acres
- Year built:
- 1926
- Baths:
- 1.00
- MLS#:
- 5051876
ADDITIONAL INFORMATION
Check out this absolute BEAUTY of a home!! 3 total bedrooms located in Boardman school district. Step onto the front porch and into the front door where you'll see a large living room with beautiful wooden floors, a newer ceiling fan and an electric fireplace. Gorgeous French doors separates the living room from the 1st floor bedroom/office/bonus room. Keep going to see the formal dining room which features a modern chandelier and a sliding glass door leading to an enormous back patio for outside enjoyment. Right off the dining room is a completely updated kitchen equipped with stainless steel stove, fridge and built-in above-range microwave. All appliances convey with the property. Plenty of cabinets and cupboards along with a double sink, sink sprayer, elegant backsplash that ties into the design of the kitchen floor. Head upstairs to find the main bedroom which is arguably the highlight of the home. This room features dual closets, very high 13ft ceilings, an updated ceiling fan and a large brick accent wall to give extra character to the room. There is also access to an unfinished 2nd level patio. Right down the hall is another bedroom with carpet and natural light. The bathroom is a charmer, recently updated to include a shower/tub combo with dual shower heads on opposite ends. Clean basement with updated water tank, electric and furnace. Also includes like-new washer and dryer. The furnace and AC replaced in 2022. The outside of the home has plenty of curb appeal. There is a 1car garage and a fenced in backyard for added privacy. Stone walkways adds to the mystique of the backyard. Did I mention this home has ice cold central air keeping it cool on hot summer days? Newer vinyl windows throughout. Conveniently located with access to shopping, gas, restaurants and much much more. The pictures only tells half the story, come see it in person to get a true feel of how AMAZING this home will be for the perfect???????????????????????????????? buyer.
- Type:
- Single Family
- Sq.Ft.:
- 6,561
- Status:
- Active
- Beds:
- 4
- Lot size:
- 5 Acres
- Year built:
- 1998
- Baths:
- 6.00
- MLS#:
- 5046613
- Subdivision:
- Jessica Place 1
ADDITIONAL INFORMATION
Check out this stunning home featuring exquisite architectural design and quality craftsmanship. Perfectly positioned on two parcels just over five acres you will love the space inside and out! If you're looking for a central location, a custom open floorplan and spacious rooms with thoughtful details this is it! Exterior features include a scenic, long drive to the front entry boasting a super size two car attached garage (30'x27'deep)and a built-in back garage (two at 14'x26' each). Two ponds (one with an eye catching fountain), gorgeous landscaping, paver patios, and mature trees surrounding the perimeter are delightful! The first floor includes a fabulous two-story foyer w/sitting area, living and dining room with a see-through fireplace to kitchen with hearth area, morning room leading to a two tiered gazebo and deck, half bath, mud room, laundry room and luxurious master suite with a see-through fireplace Jacuzzi tub, corian and two closets. The designer kitchen is highlighted by granite and corian countertops, double ovens and a 48" gas cooktop, Sub-zero refrigerator, refrigerator drawers and warming drawer, microwave, dishwasher and dual pantries. The second floor staircase leads to the office/loft space, an exterior door to a lovely upper patio and two suites encompassing bedrooms two and three (and a potential extra bedroom). The lower level is unbelievable featuring a family room with extensive counter seating, two recreation areas with a see-through fireplace and a fourth bedroom suite with its own exterior entry. Beautiful light maple stained cherry floors on the first floor and light maple trim throughout. Skylights and Andersen windows enhance every view making it light and bright! Central vacuum throughout (even in the garage) is a plus! Newer updates include garage openers w/keypads, commercial hot water tank, exterior doors, vanities, Kohler fixtures, interior painting and two new energy efficient geothermal units installed in 2022!
- Type:
- Single Family
- Sq.Ft.:
- 1,500
- Status:
- Active
- Beds:
- 3
- Lot size:
- 0.19 Acres
- Year built:
- 1941
- Baths:
- 2.00
- MLS#:
- 5048156
- Subdivision:
- Township/Boardman 03 Div
ADDITIONAL INFORMATION
Welcome home to this adorable Cape Cod home in Boardman! It has everything for a family to enjoy. The handsome landscaping gives you greetings upon approaching the attractive front door. Inside, the living room hosts an inviting brick fireplace to cozy up to in the winter months, plus the built-in cabinets makes way for storage. In the heart of the home is a bright, quaint kitchen that comes with the appliances. The dining and family room combination features sliding glass doors that lead out on to the massive deck. Additionally on the first floor is large bedroom and a full bath. The second floor has 2 additional substantially sized bedrooms, PLUS a BONUS room that could be a home office, playroom, or that 4th bedroom should you need it. The basement has a half bath, and all the storage space a family needs. You'll be impressed with the space it offers, this home is larger than it looks! Call today to schedule your showing.
- Type:
- Condo
- Sq.Ft.:
- 1,773
- Status:
- Active
- Beds:
- 3
- Lot size:
- 0.03 Acres
- Year built:
- 1989
- Baths:
- 3.00
- MLS#:
- 5032279
- Subdivision:
- Woodland Creek Condo
ADDITIONAL INFORMATION
AWESOME 2-3 Bedroom Townhouse (end unit) in desirable Woodland Creek Condos with a 2 Car Attached Garage and a view of the Scenic Pond. Condo Features: Eat in Kitchen with Stainless Steel Appliances & Breakfast Area, HUGE Great Room Area with Cathedral Ceilings & Gas Fireplace, Formal Dining Room, Half Bath, First Floor Laundry Room, and First Floor Master Bedroom with Walk In Closet & Master Bath with Jacuzzi Tub & Separate Walk In Shower. Second Floor offers the 2nd Bedroom, 2nd Full Bath, and Large Loft Area that overlooks the Great Room(which could be a 3rd bedroom). There are two sliding glass doors off the Great Room Area & Master Bedroom Area that lead to the Private Back Deck, Private Back Brick Patio which both over look the Scenic Pond. HOA Fees - $285 a month that covers Trash, Insurance, Landscaping, & Reserve Fund. Updates Include: New Furnace - 2023, New Central Air - 2023, New Hot Water Tank - 2018, New Roof - 2004.

The data relating to real estate for sale on this website comes in part from the Internet Data Exchange program of Yes MLS. Real estate listings held by brokerage firms other than the owner of this site are marked with the Internet Data Exchange logo and detailed information about them includes the name of the listing broker(s). IDX information is provided exclusively for consumers' personal, non-commercial use and may not be used for any purpose other than to identify prospective properties consumers may be interested in purchasing. Information deemed reliable but not guaranteed. Copyright © 2024 Yes MLS. All rights reserved.
Youngstown Real Estate
The median home value in Youngstown, OH is $169,800. This is higher than the county median home value of $132,600. The national median home value is $338,100. The average price of homes sold in Youngstown, OH is $169,800. Approximately 60.58% of Youngstown homes are owned, compared to 31.84% rented, while 7.58% are vacant. Youngstown real estate listings include condos, townhomes, and single family homes for sale. Commercial properties are also available. If you see a property you’re interested in, contact a Youngstown real estate agent to arrange a tour today!
Youngstown, Ohio 44512 has a population of 33,656. Youngstown 44512 is more family-centric than the surrounding county with 25.41% of the households containing married families with children. The county average for households married with children is 23.01%.
The median household income in Youngstown, Ohio 44512 is $58,344. The median household income for the surrounding county is $50,750 compared to the national median of $69,021. The median age of people living in Youngstown 44512 is 43.3 years.
Youngstown Weather
The average high temperature in July is 83.3 degrees, with an average low temperature in January of 16.9 degrees. The average rainfall is approximately 37.9 inches per year, with 43.2 inches of snow per year.








