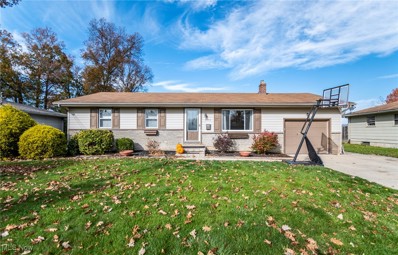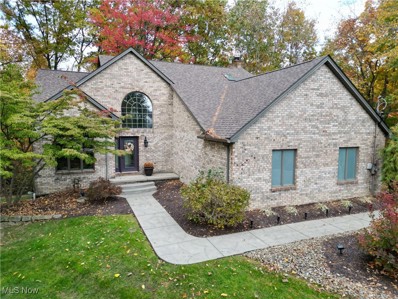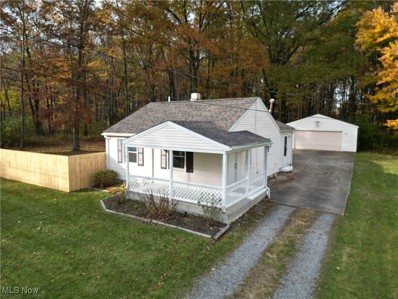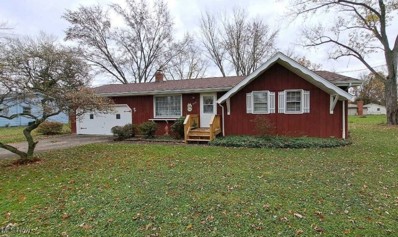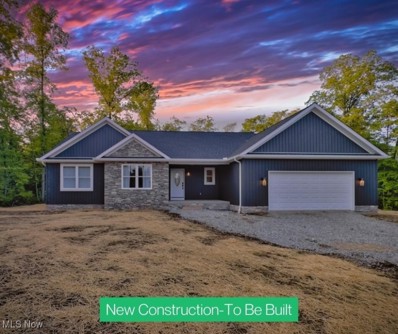Austintown OH Homes for Sale
- Type:
- Single Family
- Sq.Ft.:
- 954
- Status:
- NEW LISTING
- Beds:
- 3
- Lot size:
- 0.2 Acres
- Year built:
- 1954
- Baths:
- 1.00
- MLS#:
- 5088987
- Subdivision:
- Austinbrook Acres
ADDITIONAL INFORMATION
Darling 3-bedroom easy living home! Move right in since everything has been done for you! Updated kitchen and bathroom. NEW: light fixtures and ceiling fan, switches and outlets, dishwasher, washer and dryer, outside wire from box to meter, Anderson storm door, flooring, custom blinds on windows. This charming home has stainless steel appliances, a laundry area and a sunroom, lots of storage, a fenced yard, garage, replacement windows, vinyl siding. Call today!
- Type:
- Single Family
- Sq.Ft.:
- 1,588
- Status:
- Active
- Beds:
- 3
- Lot size:
- 1.18 Acres
- Year built:
- 1979
- Baths:
- 2.00
- MLS#:
- 5090127
- Subdivision:
- College Park
ADDITIONAL INFORMATION
Newly updated 3 bedroom 1 and a half baths. Main level consists of living room, dining room, kitchen, 3 bedrooms and full bath. Private secluded large wooded lot. Lower level features office ,family room, half bath and laundry. Nearly an acre at end of street providing privacy. Attached 2 car garage.
- Type:
- Single Family
- Sq.Ft.:
- n/a
- Status:
- Active
- Beds:
- 3
- Lot size:
- 0.3 Acres
- Year built:
- 1986
- Baths:
- 2.00
- MLS#:
- 5087654
- Subdivision:
- Fairview Heights 1
ADDITIONAL INFORMATION
Fabulous Austintown ranch home in a great neighborhood! Upon entering you will be thrilled with the high ceilings, beams of natural light and consistent flooring throughout. The refreshed kitchen is fully equipped and offers an eat-in area, as well as access to the back yard. There is a pass through in the kitchen making access to the dining room a breeze. Off the dining room is the open living room with fireplace, vaulted ceilings and a beautiful oversized front window. The hallway leads to the 2 guest bedrooms, main bath, and Master suite and also provides access to the garage and basement. The owner's suite will make you want for nothing with its on-suite bathroom, built in dressers and double closets. Downstairs is home to a bar area, office space and workout/rec room. There is also plenty of storage and the laundry area. Sump pump with battery backup. Outside is a blank slate. Large fenced-in yard with a storage shed, patio area. Home is being sold AS-IS.
- Type:
- Single Family
- Sq.Ft.:
- 1,560
- Status:
- Active
- Beds:
- 3
- Lot size:
- 0.29 Acres
- Year built:
- 1960
- Baths:
- 1.00
- MLS#:
- 5086516
- Subdivision:
- College Park
ADDITIONAL INFORMATION
This split level home in Austintown is ready and waiting for a new owner! This spacious home features 3 bedrooms with plenty of closet space and a full bathroom on the upper level. The kitchen has lots of cabinet and counter space to fulfill your entertaining needs, and the fridge, dishwasher and range all stay with the home! Down a few steps from the main level you'll find an office space that could also be used as a craft room, gym, or anything else you can dream of! Outdoors you'll find a detached one car garage, a shed, and a large yard perfect for entertaining and outdoor activities with the family! Make your appointment today!
- Type:
- Single Family
- Sq.Ft.:
- 1,800
- Status:
- Active
- Beds:
- 3
- Lot size:
- 0.39 Acres
- Year built:
- 1950
- Baths:
- 2.00
- MLS#:
- 5087855
- Subdivision:
- Security Gardens
ADDITIONAL INFORMATION
Welcome to your dream home! This beautifully remodeled 3-bedroom, 2-bathroom property offers the ultimate modern comfort and style. Step inside to discover all new floors and brand new light fixtures that accentuate the spacious and airy ambiance. The completely remodeled kitchen, equipped with brand new appliances and a built-in Bluetooth speaker, is perfect for culinary adventures. Enjoy cozy evenings by the fireplace or relax in the sunroom overlooking the fenced-in yard. The large workshop garage provides plenty of space for hobbies and projects. With a finished basement featuring a luxurious rainfall shower in the bathroom you'll have both style and functionality at your fingertips. Energy efficiency is at the heart of this home, with a brand new furnace and air conditioner ensuring year-round comfort. Don't miss this opportunity to own a home that combines elegance with practicality. Schedule a viewing today and make this exceptional house your forever home!
- Type:
- Single Family
- Sq.Ft.:
- 1,744
- Status:
- Active
- Beds:
- 4
- Lot size:
- 0.15 Acres
- Year built:
- 1921
- Baths:
- 2.00
- MLS#:
- 5086721
- Subdivision:
- Wickliffe Blvd
ADDITIONAL INFORMATION
Let me give you a tour of this charming home located in the Austintown School District. As you approach, you’ll notice the inviting front porch, perfect for relaxing and enjoying the neighborhood. Step inside, and the first thing you’ll notice is the spacious, open living room. The exposed beam ceilings add character, and the large windows fill the space with natural light, creating a warm and welcoming atmosphere. From here, we move into the formal dining room—ideal for family meals or entertaining. Now, let’s take a look at the kitchen. It’s been beautifully updated with sleek granite countertops, crisp white cabinets, and plenty of storage space for all your cooking needs. Just off the kitchen, you’ll find a first-floor bedroom that could easily be used as a home office or guest room, depending on your needs. And right nearby, there’s a convenient half bath for guests. On the second floor, we have three good-sized bedrooms, each filled with natural light. One of them features a built-in bunk bed, making it a fun and functional space. The full bathroom upstairs is a true highlight, offering both a relaxing tub and a separate walk-in shower. Throughout the home, you’ll find fresh paint, brand-new carpet, and stylish LVT flooring that ties everything together beautifully. The light fixtures are new, and the brand-new HVAC system will keep you comfortable year-round. Outside, the garage has a new roof and siding, ensuring it’s in great shape for years to come. The location is super convenient, with easy access to schools, shopping, and more. This home is move-in ready and has been thoughtfully updated, offering both style and function. I hope you can see yourself enjoying this space—contact us today to schedule a tour and make it yours!
- Type:
- Single Family
- Sq.Ft.:
- 1,780
- Status:
- Active
- Beds:
- 3
- Lot size:
- 0.34 Acres
- Year built:
- 2006
- Baths:
- 3.00
- MLS#:
- 5086538
- Subdivision:
- Meander Glen 1
ADDITIONAL INFORMATION
An Austintown treasure, this wonderful three-bedroom home awaits with excitement as you take in the two floors of perfectly comfortable living space. Located in a highly desirable, up and coming development the residence finds you just minutes away from local attractions, shopping, dining and freeway access as needed; all tied into a peaceful neighborhood. Sat on its prominent corner lot with a scenic, tree lined backstop within its fenced back yard, the home quickly captivates with curb appeal. A covered porch leads you inside to find the towering two story foyer and rising, carpeted staircase. Tiled flooring runs underfoot as a short hall transcends a charming half bath and an impressive laundry room that joins garage access. Opposite the foyer, relax in the cozy comforts of the fireplace adorned living room. Warm crown work circles overhead to match the outlined thresholds. The rear of the home finds an elaborate combined kitchen and dining space, filled with an array of cabinetry and delighting with immediate rear deck access via sliding glass doors. An additional family room completes the floor. Upstairs, the wrapping catwalk showcases the decorative chandelier and display perch. The trio of spacious bedrooms includes the illustrious front bedroom with its arch topped lattice window. They are joined by a tastefully updated bath. Other notables include the master bedroom suite with its own second, full private bath. Call today for more!
- Type:
- Single Family
- Sq.Ft.:
- 1,562
- Status:
- Active
- Beds:
- 3
- Lot size:
- 0.46 Acres
- Year built:
- 1955
- Baths:
- 1.00
- MLS#:
- 5086415
- Subdivision:
- Abraham 9
ADDITIONAL INFORMATION
This beautifully remodeled ranch home is nestled in on a dead-end street and offers a perfect blend of comfort and modern updates. Step inside to find a freshly painted interior with all-new LVT flooring and windows throughout. The inviting living and dining rooms lead to a brand-new kitchen featuring stainless steel appliances, including a stove, refrigerator, microwave, and dishwasher. The home has three bedrooms, one with a generous 9-foot-long closet and an additional second closet. Relax in the cozy family room, where a stacked stone fireplace serves as the focal point, and enjoy seamless indoor-outdoor living with sliding glass doors leading to a partially enclosed back porch. A convenient first-floor laundry room adds to the ease of single-level living. Outside, you'll love the new 20x12 deck overlooking the expansive yard, just under half an acre. The property also includes a one-car garage with a two-car-wide driveway and an attached 15x17 workshop, perfect for projects or extra storage. Additional updates include a new roof, siding, furnace, air conditioner, and hot water tank. This home truly has it all—schedule your private showing today!
- Type:
- Single Family
- Sq.Ft.:
- 1,680
- Status:
- Active
- Beds:
- 3
- Lot size:
- 0.27 Acres
- Year built:
- 1966
- Baths:
- 2.00
- MLS#:
- 5081525
- Subdivision:
- Trophy Estate 4
ADDITIONAL INFORMATION
Meticulous 3 BED/ 2 BATH Austintown Ranch home sits wonderfully on a quiet street with a beautiful Finished Basement.Many updates include vinyl windows , gorgeous laminate flooring, rich tiled bathroom and all updated kitchen appliances which stay with the home. In the spacious backyard , there is a large storage shed and a well maintained 24' by 24' round swimming pool. An awning covered back patio is absolutely perfect for your relaxation and entertainment. The lower level has a full Bath and great recreation/offic/mulit media/gym or whatever you may choose. There is plenty of storage throughout and in lower level. The freezer and garage fridge will stay. A Great home!
- Type:
- Single Family
- Sq.Ft.:
- 1,704
- Status:
- Active
- Beds:
- 3
- Lot size:
- 0.26 Acres
- Year built:
- 1983
- Baths:
- 3.00
- MLS#:
- 5084114
ADDITIONAL INFORMATION
Step into luxury and modern elegance in this stunning, 2-story contemporary home designed with every convenience in mind. With 3 spacious bedrooms and 2.5 bathrooms, this home offers ample space for both family living and sophisticated entertaining. The expansive finished basement is a versatile bonus space, ideal for a home theater, playroom, or guest suite. No detail has been overlooked in the home's updates and improvements. The brand-new roof ensures longevity and durability, while new, high-end appliances are included and ready for use, making it easy to settle in right away. Outside, experience the ultimate retreat in your own backyard oasis, featuring a beautiful 16x32 deck that overlooks a pristine above-ground pool. Recently upgraded with a new liner and pump, the pool is the perfect spot to make memories, whether for summer gatherings or tranquil evenings under the stars. This property also provides peace of mind with a sump pump system updated with a battery backup, ensuring your home stays safe and dry, even during stormy weather. Thoughtful updates and impeccable maintenance make this a true turn-key property ready for you to call home. Don’t miss your chance to live in this beautifully appointed home where every detail has been taken care of—schedule your private tour today and experience what makes this house truly extraordinary!
$529,000
370 Wilcox Road Austintown, OH 44515
- Type:
- Single Family
- Sq.Ft.:
- 2,153
- Status:
- Active
- Beds:
- 4
- Lot size:
- 1.14 Acres
- Year built:
- 1990
- Baths:
- 4.00
- MLS#:
- 5082676
- Subdivision:
- Sam Jordon
ADDITIONAL INFORMATION
Welcome to your dream home! This 4 bedroom 4 bath beautifully crafted two-story brick residence offers an idyllic retreat with an incredibly scenic backyard featuring a serene ravine that runs through the property. Step outside to your private, peaceful oasis, where a spacious deck overlooks the lush landscape, perfect for entertaining or enjoying quiet moments in nature. Inside, the home boasts a full walk-out finished basement, providing ample space for recreation or relaxation. Unwind in the luxurious hot tub while taking in the tranquil views of the surrounding greenery. Every detail in this well-built home reflects quality craftsmanship, ensuring a comfortable and inviting atmosphere. Check out the 3-D walkthrough tour!! Too many updates to mention!! Call today to set up a private showing!!
$159,900
3954 Crum Road Austintown, OH 44515
- Type:
- Single Family
- Sq.Ft.:
- 840
- Status:
- Active
- Beds:
- 2
- Lot size:
- 0.34 Acres
- Year built:
- 1950
- Baths:
- 1.00
- MLS#:
- 5082678
- Subdivision:
- Pleasant Hill
ADDITIONAL INFORMATION
Welcome to this charming 2-bedroom, 1-bath home, perfectly situated on a spacious lot that abuts a serene wooded area. This property offers a unique blend of cozy living and natural beauty, making it an ideal retreat for those who love outdoor scenery. One of the standout features is the expansive heated garage, perfect for vehicle storage, hobbies, or a workshop. The large 2 lots provides plenty of room for gardening, entertaining, or simply enjoying the tranquility of nature. New Roof, furnace and hot water tank!! Call today for a private showing!!
$259,999
128 Wilcox Road Austintown, OH 44515
- Type:
- Condo
- Sq.Ft.:
- 1,564
- Status:
- Active
- Beds:
- 3
- Year built:
- 1997
- Baths:
- 3.00
- MLS#:
- 5082808
- Subdivision:
- Cross Creek Condo
ADDITIONAL INFORMATION
Move right in to this lovely condo with 3 Bedrooms and 3 Full Baths in a gated community clost to ammenities! Great Room with gas Fireplace. Large kitchen with plenty of storage & counterspace plus pantry. Closets line the hallway from kithen to garage. Dinning area overlooks the Private Deck with beautiful nature view. Guest Room with ample closet space and full bath. 3 Rd bedroom perfect for office / additional guest bedroom. First Floor Laundry Room, Private Patio, Large double car Garage with extra storage, and more. There's also a Clubhouse with an excercise area, full kitchen and entertianing space perfect for a larger event . A must see!
- Type:
- Single Family
- Sq.Ft.:
- 1,256
- Status:
- Active
- Beds:
- 3
- Lot size:
- 1.15 Acres
- Year built:
- 1956
- Baths:
- 1.00
- MLS#:
- 5079048
- Subdivision:
- Mah Heights 3
ADDITIONAL INFORMATION
This 3-bedroom, 1 full bathroom RANCH home sits on a hard-to-find 1.15 acres in Austintown LSD! When you arrive at this home, you'll notice a newer roof, siding, gutters and downspouts, as well as newer windows (all 2017)! Enter in the newer front door to a large living room with hardwood flooring and a floor to ceiling stone fireplace! The eat-in kitchen is off the living room with a newer slider that has a private view to the backyard! No need to worry about a ton of trees hanging over the house, the owner had 20 trees cut down! The kitchen has new vinyl flooring, has tons of cabinetry, and the appliances stay! An updated full bathroom is down the hall with a tub/shower surround, newer vanity, tile flooring, linen closet and glass block window! The hardwood floors were all refinished in 2020 and runs through all 3 bedrooms as well as the hallway which also hosts 2 additional storage closets! The full basement has been waterproofed and stabilized by Ohio State Waterproofing and has a lifetime transferrable warranty to the new owners! The basement could easily be finished, and a half bathroom is already plumbed, ready for you to complete if desired! Additional updates include a new furnace and a/c (2020), and newer hot water tank. A RANCH home in Austintown with an ACRE and ALL the major elements have been updated... you don't want this one to pass you by!
$178,500
4735 New Road Austintown, OH 44515
- Type:
- Single Family
- Sq.Ft.:
- 2,080
- Status:
- Active
- Beds:
- 3
- Lot size:
- 0.49 Acres
- Year built:
- 1970
- Baths:
- 1.00
- MLS#:
- 5081198
- Subdivision:
- Warren B Mills 1
ADDITIONAL INFORMATION
The ranch you've been searching for! Cedar faced and vinyl sided with dimensional shingles. This one owner home on almost half-acre 109 x 195 lot beautiful, front and private back yard. Room to add onto the house and garage. Chalet style front with newer wood steps and stoop. A spacious 18 ft long living room with a large picture window, guest closet, hardwood floors beneath the carpets and hardwood floors in entire house and natural hardwood trim. Coved ceilings and all plaster walls in this Bertelli built home at entrance of Trophy Estates, nearby to shopping and Austintown schools. Open concept kitchen dining room. Kitchen has two full walls of wood cabinets., ceramic backsplashes, refrigerator and linoleum flooring, dining room with chandelier and hardwood beneath carpets. Large Master bedroom, two additional spacious bedrooms tall ceilings overhead lighting and larger closets and all bedrooms have natural hardwood floors. Full bath with ceramic tile tub surround. The full basement is open and has been waterproofed by Ohio State Waterproofing with transferable warranty, laundry area with wash tub. Central air, nice clean home all walls including garage newly painted. Move in condition immediate possession.
$169,000
4930 Kirk Road Austintown, OH 44515
- Type:
- Single Family
- Sq.Ft.:
- 1,212
- Status:
- Active
- Beds:
- 3
- Lot size:
- 0.94 Acres
- Year built:
- 1953
- Baths:
- 3.00
- MLS#:
- 5080611
- Subdivision:
- Watt 1
ADDITIONAL INFORMATION
This charming Cape Cod-style home in the Austintown School District offers three bedrooms, one full bath, and two half baths. The first floor features two bedrooms and a full bath, while the second floor hosts an additional bedroom and a half bath, providing flexible living arrangements. The inviting living room boasts a gas fireplace, creating a cozy atmosphere for relaxing or entertaining. Sitting on nearly an acre of land, the property includes an above-ground pool, perfect for summer fun, and a large detached two-car garage. The garage also features an extra back room, ideal for storage or a workshop, making it a versatile space for hobbies or projects. The full basement already has waterproofing in place and offers plenty of space for storage, making it ideal for organizing your belongings. For added peace of mind, the seller is including a home warranty, ensuring worry-free living in this well-maintained home
- Type:
- Single Family
- Sq.Ft.:
- 1,128
- Status:
- Active
- Beds:
- 3
- Lot size:
- 0.32 Acres
- Year built:
- 1957
- Baths:
- 1.00
- MLS#:
- 5077483
ADDITIONAL INFORMATION
Whether it's time to upsize or downsize, the time is always right for a ranch, and this Superb ranch home in the Austintown Schools district may perfectly fit what you've been searching for, and has been well-maintained for many years by its current owners. Located minutes from Raccoon Rd, Mahoning Ave, and the extensive Austintown shopping and restaurants corridor, it rests three bedrooms, full bathroom, living room, main-level laundry, and eat-in kitchen with adjacent bonus space. The bonus space was originally a fourth bedroom, and could easily be reverted back to provide 4 bedrooms if desired. Attached single-bay garage with double-wide concrete driveway, central air, and convenient storage shed make for a complete one-floor living package that's hard to beat at this very affordable price point. When desirable features, convenient location, and price/value meet, ranch homes are almost always in demand, so don't wait. See this home today, then maybe call it home tomorrow!
- Type:
- Condo
- Sq.Ft.:
- 1,358
- Status:
- Active
- Beds:
- 2
- Year built:
- 2001
- Baths:
- 2.00
- MLS#:
- 5079840
ADDITIONAL INFORMATION
Welcome to the condos of Bella Terra. Private development. Open floor plan with neutral colors. Enjoy your wrap around porch with a swing for relaxing on those beautiful sunny days. Enter into the vaulted great room with built-in gas fireplace that turns on with a switch. Great on those cold winter days to warm up the room. Great room opens to the eat in kitchen with a nice sized area for your table. Kitchen comes with a breakfast bar, pantry, lots of cabinets and all applicances stay. At the end of the kitchen is a door to nice sized back porch which is another great place to sit outside. The home has full length windows that let in lots of sunshine for an open airy feeling. Spacious master bedroom has a big walk in closet and a master bath with vanity, toilet and walk in shower. 2nd bedroom has an additional arched window above the bedroom window and big closet. A nice hall bath has a tub/shower combo, vanity and toilet. There is a big first floor laundry room with a nice sized closet. Washer and dryer stay. The very large basement has carpet in the workout area, carpet on the steps, and tile on the rest of the basement floor. High Efficiancy furnace. Sump pump. Block walls are painted white. There is a workroom area and lots of room for storage. Workbench stays. You also have a heated 2 car garage off the kitchen. Furnace and A/C replaced in 2019. Move right in!
- Type:
- Single Family
- Sq.Ft.:
- 880
- Status:
- Active
- Beds:
- 3
- Lot size:
- 0.24 Acres
- Year built:
- 1952
- Baths:
- 1.00
- MLS#:
- 5079318
- Subdivision:
- Kimberly Acres
ADDITIONAL INFORMATION
- Type:
- Single Family
- Sq.Ft.:
- 2,180
- Status:
- Active
- Beds:
- 4
- Lot size:
- 0.26 Acres
- Year built:
- 1972
- Baths:
- 3.00
- MLS#:
- 5077331
- Subdivision:
- Woodland Trace
ADDITIONAL INFORMATION
This Austintown home checks all the boxes, come take a look! As you step on to the welcoming front porch you will feel at home. Inside the door is a living room, formal dining room, kitchen with appliances, 1/2 bath and family room with fireplace. Upstairs you will find the large owners suite with walk in closet and en suite bathroom, three additional bedrooms and the main bathroom. The backyard has an heated in-ground pool, large patio area, storage shed and is completely fenced. The full basement is partially finished with so much potential. There is a 2 car garage and large asphalt driveway for additional parking. Located near restaurants, shopping and entertainment.
- Type:
- Single Family
- Sq.Ft.:
- 1,800
- Status:
- Active
- Beds:
- 3
- Lot size:
- 0.37 Acres
- Baths:
- 2.00
- MLS#:
- 5079127
ADDITIONAL INFORMATION
*Open House: Come Tour a Nearly Completed Home and Learn about the Building Process!* Welcome to Austintown's PREMIER New Construction Development! Premium finishes, spacious homesites, and quality craftsmanship by one of the area's most-respected builders - Meander Glen is the place to call home! Photos are for reference and may depict features and finishes that are optional at an extra cost. Final price determined by buyer's selections. We are ready to make your "dream home" your actual home, call today!
- Type:
- Single Family
- Sq.Ft.:
- 2,000
- Status:
- Active
- Beds:
- 4
- Lot size:
- 0.41 Acres
- Baths:
- 3.00
- MLS#:
- 5079125
ADDITIONAL INFORMATION
*Open House: Come Tour a Nearly Completed Home and Learn about the Building Process!* Welcome to Austintown's PREMIER New Construction Development! Premium finishes, spacious homesites, and quality craftsmanship by one of the area's most-respected builders - Meander Glen is the place to call home! Photos are for reference and may depict features and finishes that are optional at an extra cost. Final price determined by buyer's selections. We are ready to make your "dream home" your actual home, call today!
- Type:
- Single Family
- Sq.Ft.:
- 3,052
- Status:
- Active
- Beds:
- 4
- Lot size:
- 0.33 Acres
- Year built:
- 2016
- Baths:
- 4.00
- MLS#:
- 5076522
- Subdivision:
- Herons Landing 3
ADDITIONAL INFORMATION
Nestled in the highly sought-after HERON'S LANDING, this exceptional home offers luxury living with stunning features and resort-style amenities right at your doorstep! Step through elegant, leaded glass double doors into a breathtaking vaulted great room, complete with a stone-accented fireplace. The open floor plan seamlessly connects the great room, dinette, and kitchen, which is adorned with dark maple cabinets, stainless appliances, and granite countertops. The dinette opens to a private deck, perfect for outdoor relaxation. The first-floor primary en suite includes a spacious walk-in closet with custom built-ins. A half-bath for guests rounds out the main level of this 2016 home built by Dieter Homes. The upper level boasts a 22x18 bonus room, offering a versatile space, and could serve as a fourth bedroom. Two more bedrooms and a full bath are also on the home's second level. The lower level features a 12-course walk-out basement with a bar, kitchen, full bath, and office/bedroom - all opening to a spacious patio, inground pool, and hot tub! As a resident of Heron's Landing, you'll have access to the clubhouse, fitness center, gathering room, and community pool. Call and schedule a showing today before this amazing home is gone!!
$179,000
105 Chadwick Austintown, OH 44515
- Type:
- Single Family
- Sq.Ft.:
- 1,056
- Status:
- Active
- Beds:
- 3
- Lot size:
- 0.24 Acres
- Year built:
- 1959
- Baths:
- 1.00
- MLS#:
- 5075031
ADDITIONAL INFORMATION
Home sweet home is right here in this lovely 3 bedroom brick ranch in Austintown! Walk into the nice sized living room that opens into the dining with beautiful hardwood floors throughout. Off the dining room is a gorgeous sunroom that overlooks the peaceful fully fenced in backyard with shed. The updated kitchen offers plenty of cabinet space and stainless appliances. The main floor is complete with 3 generously sized bedrooms and a full bath. The full basement offers tons of space for storage or a work space as well as steps to the 1 car attached garage. This home received a new roof in the last year and new furnace/ac in the last 3 years. A 1 year home warranty is included for your worry-free purchase! Schedule your private showing today!
- Type:
- Condo
- Sq.Ft.:
- n/a
- Status:
- Active
- Beds:
- 3
- Lot size:
- 0.01 Acres
- Year built:
- 1965
- Baths:
- 1.00
- MLS#:
- 5074671
- Subdivision:
- Wedgewood Condo
ADDITIONAL INFORMATION
Excellent Austintown Location! This 3 Bedroom Townhouse Style Condo features a spacious living room, dinning room area with sliding glass doors leading to back patio area. The second floor features 3 bedrooms and a full bath. This unit has a full basement with laundry hookups. Existing tenant is currently paying $865. Mo. Rent and is month to month, but is willing to stay. Schedule your showing today!

The data relating to real estate for sale on this website comes in part from the Internet Data Exchange program of Yes MLS. Real estate listings held by brokerage firms other than the owner of this site are marked with the Internet Data Exchange logo and detailed information about them includes the name of the listing broker(s). IDX information is provided exclusively for consumers' personal, non-commercial use and may not be used for any purpose other than to identify prospective properties consumers may be interested in purchasing. Information deemed reliable but not guaranteed. Copyright © 2024 Yes MLS. All rights reserved.
Austintown Real Estate
The median home value in Austintown, OH is $197,500. This is higher than the county median home value of $132,600. The national median home value is $338,100. The average price of homes sold in Austintown, OH is $197,500. Approximately 60.71% of Austintown homes are owned, compared to 32.53% rented, while 6.76% are vacant. Austintown real estate listings include condos, townhomes, and single family homes for sale. Commercial properties are also available. If you see a property you’re interested in, contact a Austintown real estate agent to arrange a tour today!
Austintown, Ohio has a population of 30,179. Austintown is less family-centric than the surrounding county with 22.59% of the households containing married families with children. The county average for households married with children is 23.01%.
The median household income in Austintown, Ohio is $49,100. The median household income for the surrounding county is $50,750 compared to the national median of $69,021. The median age of people living in Austintown is 42.6 years.
Austintown Weather
The average high temperature in July is 83 degrees, with an average low temperature in January of 17.6 degrees. The average rainfall is approximately 37.8 inches per year, with 42.5 inches of snow per year.








