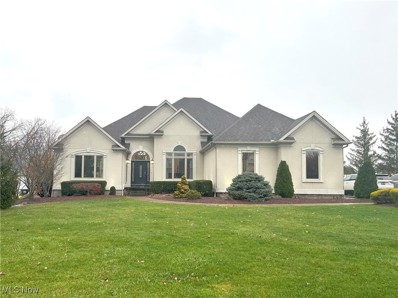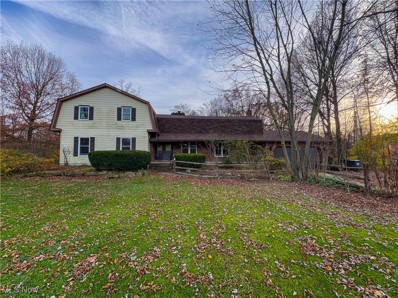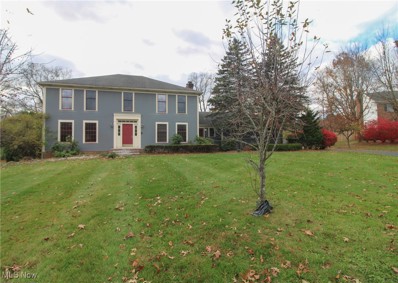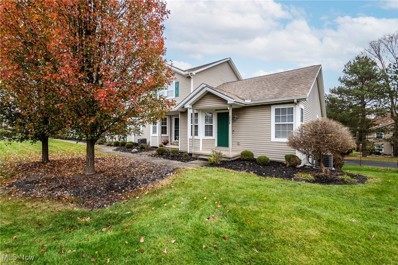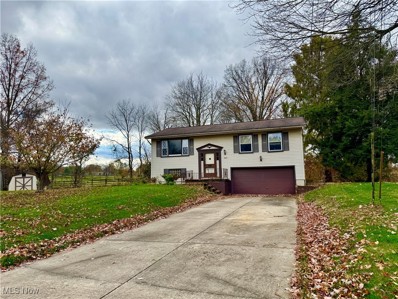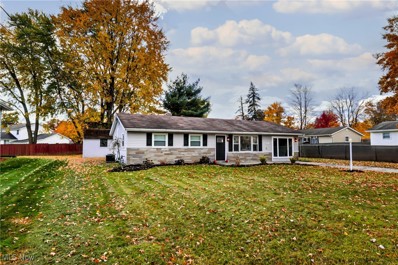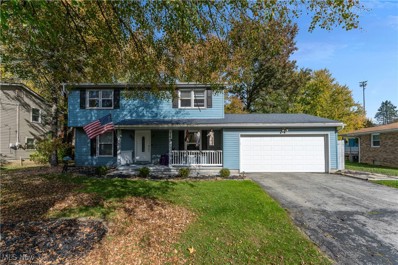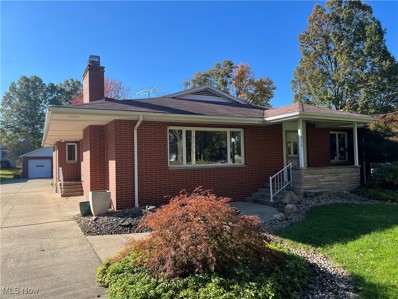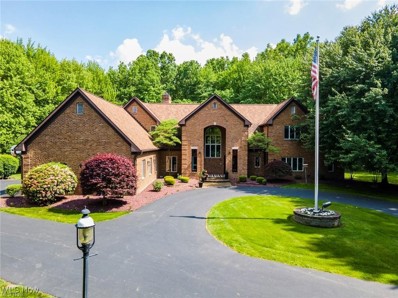Canfield OH Homes for Sale
- Type:
- Single Family
- Sq.Ft.:
- 1,524
- Status:
- NEW LISTING
- Beds:
- 3
- Lot size:
- 2.03 Acres
- Year built:
- 1980
- Baths:
- 2.00
- MLS#:
- 5090991
- Subdivision:
- R G & M I Slagle
ADDITIONAL INFORMATION
"Buyer's Dream" with many options. 2 acres in South Range school district (Green Township). Very well maintained. This split level has 3 bedrooms and 2 full baths. 10 rooms, a beautiful fireplace in the family room. Open - newly remodeled - kitchen into dining and sitting area. Living room, plus a den and a mud room also an office. Very clean basement area. Newer exterior doors. New roof. Gorgeous open front back porch. 3 car garage . Unusual to find so immaculate and ready to move in.
- Type:
- Single Family
- Sq.Ft.:
- 2,177
- Status:
- NEW LISTING
- Beds:
- 4
- Lot size:
- 9.96 Acres
- Year built:
- 1979
- Baths:
- 3.00
- MLS#:
- 5090549
- Subdivision:
- Canfield Township Original 04 Div
ADDITIONAL INFORMATION
Supra on front door...Pre inspecteed by an ASHI certified, and licensed inspector. 9.9 acres surround this cedar two story, making a private setting over 200' from the rd. Gas well provides free unlimited gas for heating. Updated roof, and chimney. Special features include random plank wood flooring throughout the first floor, an all year morning room.
- Type:
- Condo
- Sq.Ft.:
- 2,329
- Status:
- NEW LISTING
- Beds:
- 2
- Year built:
- 1994
- Baths:
- 4.00
- MLS#:
- 5090188
- Subdivision:
- Talsman Lake Condo
ADDITIONAL INFORMATION
A one-of-a-kind Condominium in Canfield ~140 Talsman Dr. #1~ Completely and Fully Furnished! Convenient Location, An unparalleled commitment to Luxurious Living & Absolute Entertaining. This 3 Bedroom 4 bath residence has been transformed with the exceptional in mind. Meticulously selected Granite on each Level, Brand New Kitchen features timeless Natural Stone throughout. The bayed breakfast windows bring in the morning Light, New fixtures, hardware, & Handcrafted Cabinets, Large Pantry, Top-of the-Line Appliances & the Bespoke Frig is literally a work of Art! Marble w/tasteful carpet accents Grace the floors. The Dining Area is dramatic & exquisite with Wainscoting & stunning views! Sliding glass doors lead out to the multilevel deck. Living room boasts a Gas fireplace w/New Hearth & Mantle of Stone & Granite, 3 Arched wall unit w/shelves, cabinets & Lighting and a Heavenly Pillowed Sectional w/oversized Ottoman. An Elegant Half Bath & Tiled Entry w/skylight complete the main Level. Upstairs you will find Vaulted ceilings, a Stylish Full Bath w/All New fixtures & a Granite vanity! Master Suite is spacious and features a Beautiful Bath as well, New Wood flooring, Tiled Walls, Corner Jacuzzi, Separate Shower, ample Vanity area, WIC and Private Balcony. Second Bedroom has been transformed Brilliantly w/Full sized Washer/Dryer, Built in Shelves, Custom center Island- No hauling clothes around- A Laundry room within your closet, Genius. But wait there's More!! A Quality Entertainment Experience Awaits- Step Down into Your Personal "Theater & Lounge" It's Awesome! A Beautiful Full Bar, additional seating, Imported Italian Granite Bar & tops, Power Ports, LED Lighting, Custom Fiber Optic Ceiling, Game Area, Convenient full bath! Create the Ambiance you desire with Bluetooth Controlled Lighting, Built for Relaxing Sectional.. You and Your Guests will experience Next Level Entertainment! Celebrate Your Blessed Life in this Fabulous Home! Call to schedule an Appointment!
- Type:
- Single Family
- Sq.Ft.:
- 3,066
- Status:
- Active
- Beds:
- 3
- Lot size:
- 1.71 Acres
- Year built:
- 2002
- Baths:
- 2.00
- MLS#:
- 5088991
- Subdivision:
- Cherry Hills 1
ADDITIONAL INFORMATION
Welcome to this stunning Canfield home on the highly sought-after cul-de-sac Cherry Hills Drive. This over 3,000 sq. ft., 9-room home offers a beautifully remodeled kitchen (2022) with Reverse Osmosis Water System, features soft-close cabinets, sleek leathered granite countertops, and a spacious 5-seat island. Enjoy the added convenience of a built-in dry bar, wine cooler, and desk. The great room, with its soaring cathedral ceilings and cozy fireplace, creates a warm, inviting atmosphere. Beautiful hardwood floors were laid in 2017 in the great room and dining room. Relax year-round in the all-season sunroom, and retreat to the master bedroom conveniently located on the main floor. Also on the main floor, a 14x11 bonus room, featuring a stunning four-part Palladian window, offers endless possibilities—transform it into a cozy guest room, a functional home office, or anything your imagination desires. Upstairs, a spacious loft offers endless possibilities along with two bedrooms and a full bath. And if you need even more space, the large, full waterproofed basement with roughed in bathroom is ready to be finished to suit your needs. The 2.5-car heated garage provides ample space, while the backyard features a convenient storage shed with an electric door opener. The furnace and air conditioning were replaced in 2024 for peace of mind. All the bedrooms and loft have new carpet (2021). Entry doors replaced in 2022. This home is truly an exceptional find!
- Type:
- Single Family
- Sq.Ft.:
- 3,468
- Status:
- Active
- Beds:
- 5
- Lot size:
- 1.29 Acres
- Year built:
- 1870
- Baths:
- 4.00
- MLS#:
- 5088772
- Subdivision:
- Canfield Township 04 Div
ADDITIONAL INFORMATION
Charming Georgian Colonial Saltbox style home located in coveted the Canfield School District. This Century Home has been well cared for and retains all of the original charm from the wide plank hardwood floors to the period correct paint colors. The expansive first floor consists of the formal living room, dining room, family room with fireplace, the primary bedroom with full bath across the hall. Upstairs you will find 3 additional bedrooms that share a full bath. First floor laundry room, storage galore and a full basement with the potential to be finished and even has a walk out to the yard. The 20ftx40ft composite deck has hosted numerous parties and set on a park-like 1.27 acre lot with a creek. This home is a woodworkers/crafters dream come true! Wait until you see the attached shop, with attic storage, back storage area and wood burner so you can work on your projects year round. As if this one couldn't get any better it did! Below the workshop is a newly finished fully equipped efficiency apartment that has a separate entrance, perfect for your in-laws, your college student or whatever your family may need! The freshly painted exterior, new windows, plumbing updates, and electrical updates are just a few of the things that have been taken care of for you. Do not miss your chance at this stately beauty!
- Type:
- Condo
- Sq.Ft.:
- 1,145
- Status:
- Active
- Beds:
- 2
- Lot size:
- 0.05 Acres
- Year built:
- 1990
- Baths:
- 2.00
- MLS#:
- 5086030
- Subdivision:
- Shady Heights Condo
ADDITIONAL INFORMATION
Welcome to one floor living at its finest in this updated 2 bed, 1.5 bath condo located in Canfield schools! A lovely entryway greets you with tile floors. Down the hall you’ll find the nice sized living room with sliding glass door to the back patio that overlooks the treed backyard. The kitchen has plenty of cabinet space and tile floors. Off the kitchen you’ll find the utility room with laundry hookups and an updated half bath. The master bedroom has a large walk-in closet and direct access to the updated full bath. The whole condo has received a fresh coat of paint and Lifeproof flooring (kitchen and entryway excluded). Not to mention a new furnace (2020) and AC (2022), roof (2014). This awesome condo is conveniently located close to the Mill Creek Metroparks Bikeway, Canfield Schools and swim club, not to mention tons of restaurants and shops just minutes away! There’s no HOA so no pesky extra payment each month - not to mention a 1 year home warranty included for your worry-free purchase! Schedule your private showing today!
- Type:
- Single Family
- Sq.Ft.:
- 2,272
- Status:
- Active
- Beds:
- 4
- Lot size:
- 1.39 Acres
- Year built:
- 1991
- Baths:
- 3.00
- MLS#:
- 5084686
- Subdivision:
- Hoffman-Wolf Plat #3
ADDITIONAL INFORMATION
Stunning Colonial with Car Enthusiast's Dream Garage! Welcome to this beautifully maintained colonial sitting on a 1.39-acre lot, perfect for car enthusiasts and those seeking space to entertain and enjoy! With 2,272 square feet of living space, this 3-bedroom, 2.5-bath home offers comfortable living, plus a versatile bonus room off the master bedroom that could serve as a nursery, office, or additional walk-in closet. The master suite also includes a walk-in closet and en-suite bath, making it a private retreat. The first floor features an eat-in kitchen, a large family room with a cozy fireplace, and both a formal dining room and living room with its own fireplace, ideal for hosting gatherings. Also on the main level, you'll find a laundry room and a convenient half bath. The partially finished basement is perfect for extra living space, with a wet bar area, family room, and ample storage. Car enthusiasts will be thrilled with the attached 2-car garage, as well as the enormous 42x30 detached garage, which can accommodate up to 8 cars and includes a finished upstairs area that could easily be transformed into an office, studio, or whatever you envision. Outside, enjoy the serenity of a large pond in the front yard, along with a fenced-in back patio area for privacy and relaxation. Located just moments from the Canfield Fairgrounds, this property offers endless possibilities. Whether you're looking for a place to relax, entertain, or expand your car collection, this home has it all! Book a private showing with us today!
- Type:
- Single Family
- Sq.Ft.:
- 3,208
- Status:
- Active
- Beds:
- 4
- Lot size:
- 0.44 Acres
- Year built:
- 1957
- Baths:
- 3.00
- MLS#:
- 5087531
- Subdivision:
- Neff Dev 02
ADDITIONAL INFORMATION
Absolutely SPECTACULAR 4 Bedroom/3 Full Bath BRICK Ranch Home with Finished Basement & 2 Car Finished Garage. This Home is located in a Great Neighborhood - close to schools & swim club. Everything is Brand New. Home has been Completely Renovated & Updated this year. Home Features Include: HUGE Living Room with Wood burning Fireplace, Back Sun Room with Wood burning Fireplace, AMAZING Updated "Open" Kitchen with New Granite Countertops, New Cabinets, New Ceramic Tile Flooring, and New Stainless Steel Appliances. There is a Large Master Bedroom with New UPDATED Master Bath, 2 other Large Bedrooms, and a 2nd Full UPDATED Bath. The Lower Level is COMPLETELY FINISHED offering a HUGE Rec. Room Area, 4th Bedroom, Laundry Room Area, & 3rd Full UPDATED Bath. The Back Sunroom with Wood burning fireplace leads to the MASSIVE Back Deck Area and Large Backyard. Updates Include: NEW Kitchen - 2024, 3 UPDATED Bathrooms - 2024, New Furnace - 2024, New Central Air - 2024, New Electric Panel - 2024, New Hot Water Tank - 2018, New Concrete Driveway & Sidewalk - 2024, Newer Windows, & Newer Roof. MOVE IN CONDITION & AVAILABLE IMMEDIATELY.
$419,900
7835 Memory Lane Canfield, OH 44406
- Type:
- Single Family
- Sq.Ft.:
- 3,471
- Status:
- Active
- Beds:
- 4
- Lot size:
- 0.94 Acres
- Year built:
- 1980
- Baths:
- 3.00
- MLS#:
- 5086185
ADDITIONAL INFORMATION
Nestled on nearly 1 acre of land, this meticulously maintained 4-bedroom, 2.5-bathroom home offers approximately 3,470 square feet of living space. Located in the highly sought-after Canfield School District, this residence features timeless charm and modern conveniences. You’ll find a spacious office or study on the main floor, complete with built-in bookshelves, perfect for work or relaxation. The eat-in kitchen offers elegant granite countertops, travertine tile backsplash, large island with a cooktop and Swing out Pantry for extra storage. The kitchen is seamlessly open to the inviting family room, which is highlighted by a cozy gas fireplace, a wet bar, and French doors leading to a 16x7 covered patio—ideal for indoor-outdoor living. The spacious 18x13 primary suite is a wonderful owner’s retreat, with an 8x5 walk-in closet and on-suite bathroom. 3 additional generously sized bedrooms and a tiled full bath with soaking tub complete the second level, offering ample space for family and guests. Additional features include a 19x11 storage shed in the backyard for extra storage, and Deck for dining, entertaining or relaxation. This home offers both elegance and functionality, perfect for modern living in a peaceful, picturesque setting. Additional updates include Newer Ductless A/C units in Primary Bdrm, 1 Bdrm and Family Rm/Kitchen area. Newer Boiler Furnace. Septic and Well inspected by Mahoning Cty Health Dept and passed inspection.
- Type:
- Single Family
- Sq.Ft.:
- 2,480
- Status:
- Active
- Beds:
- 4
- Lot size:
- 0.45 Acres
- Year built:
- 2003
- Baths:
- 3.00
- MLS#:
- 5086543
- Subdivision:
- Township/Canfield
ADDITIONAL INFORMATION
Located in Canfield's coveted Fox Den neighborhood, this custom-built ranch home is the epitome of luxury and comfort. It features 4 spacious bedrooms and 2.5 baths, all thoughtfully designed to provide an exceptional living experience. The residence also boasts remarkable architectural details, including soaring 16-foot ceilings, ornate crown molding, opulent trayed ceilings and intricate details that enhance the overall aesthetic. Corinthian columns add a touch of grandeur, creating a welcoming atmosphere that is both sophisticated and inviting. The voluminous living room serves as the heart of the home, featuring a gas fireplace and tall windows that flood the space with natural light. This area offers ample room for seating, making it perfect for entertaining guests or enjoying quiet evenings in front of the TV. Adjacent to the living room is a formal dining room, distinguished by its dome ceiling with light ring and exquisite hand-painted accents. It provides an elegant setting for special occasions. The spacious eat-in kitchen is a culinary enthusiast's dream, equipped with granite countertops, ample cabinetry and an oversized eating area that encourages casual dining and conversation. The stunning primary suite is a true retreat showcasing bamboo flooring, a triple tray ceiling and two walk-in closets. The ensuite bath is a spa-like oasis complete with dual sinks, a jetted tub and a separate shower. On the opposite side of the home, three nice-sized bedrooms and a full bath accommodate loved ones and guests. Designed for convenience and functionality, this house also offers a first-floor laundry room, a half-bath and a full basement with walk-up access to the three-car garage. The fenced-in backyard features an aboveground pool, raised patio and a large lawn, perfect for outdoor relaxation and fun. This residence is a perfect blend of luxury, warmth and practicality, making it an ideal choice for discerning buyers.
$249,900
5285 Shields Road Canfield, OH 44406
- Type:
- Single Family
- Sq.Ft.:
- 3,180
- Status:
- Active
- Beds:
- 4
- Lot size:
- 3 Acres
- Year built:
- 1926
- Baths:
- 2.00
- MLS#:
- 5086476
- Subdivision:
- Township/Canfield
ADDITIONAL INFORMATION
Calling all investors! Welcome to this charming home located in beautiful Canfield, Ohio! Unlimited potential is the quick summary of this property that boasts 4 bedrooms, 2 full bathrooms, formal dining room, living room, family room, kitchen, and attached 2 car garage. First floor master bedroom with a walk-in closet, and bathroom right across the hallway. Beautiful lot with deck and detached garage tucked away behind the house. Schedule your private tour today!
- Type:
- Single Family
- Sq.Ft.:
- 1,544
- Status:
- Active
- Beds:
- 3
- Lot size:
- 0.93 Acres
- Year built:
- 1880
- Baths:
- 2.00
- MLS#:
- 5084579
- Subdivision:
- Steve & Brigitte Rehlinger 01
ADDITIONAL INFORMATION
Check out this Completely Renovated Modern Farm House thats waiting for new owners to move in and make home!! Discover your Dream home in this Stunning, Fully Renovated 3-Bedroom, 2-Bathroom house set on an expansive, nearly 1-acre lot. Every inch of this home has been meticulously updated, offering modern fresh finishes with a cozy atomosphere. This house features a Brand new 2-car garage with a Freshly paved Driveway. Open living concept throughout the house makes for spacious living areas. A Serene, oversized lot with endless possibilities. This property is the perfect blend of comfort, living space, with modern amenities. Move in ready and the perfect canvas for adding your personal touch. Don't miss the chance to make this your forever home!
- Type:
- Single Family
- Sq.Ft.:
- 3,425
- Status:
- Active
- Beds:
- 4
- Lot size:
- 0.48 Acres
- Year built:
- 1988
- Baths:
- 4.00
- MLS#:
- 5085222
- Subdivision:
- Tippecanoe E
ADDITIONAL INFORMATION
Welcome Home to Opportunity in Canfield! Nestled on a peaceful cul-de-sac, this spacious 2-story, 4-bedroom, 2-full and 2-half-bath home is bursting with potential and charm. Perfectly designed for functionality and comfort, it’s waiting for your personal touch to make it truly shine. Step inside to discover an inviting layout, starting with the first floor’s convenient features—a laundry room with a half bath and a 2-car attached garage for easy access. The eat-in kitchen boasts built-in appliances and sleek granite countertops, flowing into an additional room with vaulted ceilings. Use this space as a playroom, office, gym, or indoor garden—it even opens to the fully fenced backyard. The backyard is a private oasis, complete with an inground pool and hot tub, ready to be revitalized for your enjoyment. Host dinner parties in the formal dining room, or relax in the family room featuring a dry bar and fireplace. There's also a cozy living room and a welcoming foyer to greet guests. Upstairs, you’ll find four generously sized bedrooms with ample closet space. The primary suite includes its own full bath, while another full bath serves the remaining bedrooms. The basement is big and offers endless possibilities for finishing, plus extra crawl space storage. With a newer furnace, central air, hot water tank, and pool liner (all approx. under 5 years old) the essentials are covered. Priced affordably, this home gives you the freedom to move in and update at your own pace. Located in the heart of Canfield on a quiet dead-end street, this gem offers immediate possession and the chance to create the home of your dreams. Don’t miss out—schedule your showing today!
- Type:
- Single Family
- Sq.Ft.:
- 2,289
- Status:
- Active
- Beds:
- 3
- Lot size:
- 0.27 Acres
- Year built:
- 2024
- Baths:
- 3.00
- MLS#:
- 5085098
- Subdivision:
- Millennial Moments 2
ADDITIONAL INFORMATION
Stunning "NEW CONSTRUCTION" in Canfield Township's newest & exciting neighborhood/community. Enjoy a quality lifestyle in the quite ambiance of this locale. Features an open floor plan ideal for entertaining. Ceilings throughout are either 10ft to 11ft high. Gourmet kitchen feature a built-in buffet, large pantry, breakfast bar , large dinette area, subway tile backsplash. Pella windows & doors throughout. Large master bedroom suite with trayed ceiling, large master bath on suite w/large tile shower & walk-n closet & tile flooring . Master suite bedroom area features oak tongue & groove flooring. 13 course basement Interior doors are 8ft doors . Office area could also be a 4th bedroom . 13 course basement offers ample storage or could be finished for an additional entertaining area. Kitchen appliances are all kitchen-aid & features unique Faber Hood in the kitchen (Gas range w/oven)also Home features a Generac (22kw) generator , concrete walkway, concrete driveway, all baths have ceramic tile, entry foyer area, and so much more. Other features include, Baird Bros doors & trim, Basement plumbed for extra bath, Quartz countertops, Merillatt Kitchen cabinetry, fully insulated w/charger for EV vehicles & more. This "NEW" Construction home is just waiting for a "NEW" owner to add their personal touch.
- Type:
- Condo
- Sq.Ft.:
- 1,400
- Status:
- Active
- Beds:
- 3
- Lot size:
- 0.03 Acres
- Year built:
- 1996
- Baths:
- 2.00
- MLS#:
- 5083546
- Subdivision:
- Hunters Run Condo
ADDITIONAL INFORMATION
Discover modern convenience and timeless charm of this Canfield Condo! This reverse ranch townhouse has been thoughtfully updated to blend style with smart functionality. As you enter, the main level opens to a bright living space enhanced by new recessed lighting and adjustable LED lights, where you can set the perfect color temperature to suit your mood. New WiFi-activated switches allow for remote control and dimming, making it easy to adjust lighting from anywhere. The kitchen shines with a new countertop, double sink, and faucet, complemented by a butcher block breakfast bar—ideal for both casual dining and entertaining. The primary bedroom offers a passthrough to the shared bathroom and includes a walk-in closet for plenty of storage. Vaulted ceilings create an airy feel in the living area, and a sliding glass door opens to a private balcony with a built-in storage shed. Luxury vinyl tile (LVT) flooring with a lifetime waterproof warranty extends throughout the home, ensuring durability and easy maintenance. Solid red oak steps lead to the finished lower level, a versatile space that can serve as a third bedroom, man cave, or office, with a half bath and convenient laundry room nearby. Both bathrooms have been fully updated, featuring new toilets, faucets, sinks, and a modern vanity in the shared bath. The lower level also features a spacious hallway with direct access to the driveway and attached two-car garage. With these thoughtful upgrades and a highly functional reverse ranch layout, this townhouse is perfect for those seeking a low-maintenance lifestyle without compromising on style. Conveniently located near Canfield and Boardman shopping, dining, and amenities—schedule your showing today to see this remarkable home!
- Type:
- Single Family
- Sq.Ft.:
- 1,612
- Status:
- Active
- Beds:
- 3
- Lot size:
- 0.46 Acres
- Year built:
- 1966
- Baths:
- 2.00
- MLS#:
- 5083882
ADDITIONAL INFORMATION
Welcome to Thirty-Six Thirty-Four Brookview Ct. in Canfield, Ohio. This property not only comes with views of your very own brook, but stunning backyard views of the neighboring farmland and horse pasture. On a quiet, cul-de-sac street, the manageable .46 acres also is home to a storage shed, freeing up space in the attached garage for all of the necessary tools to match the pride-in-ownership lawns shown throughout this neighborhood. Inside this split level home, the kitchen, living room, dining room, full bath (which boasts a handicap accessible tub / shower), and three bedrooms are all on the upper floor. A deck off the dining room helps bring the outside in despite being one story up. Downstairs you'll find a large, finished living space with a wood burning stove and sliding glass doors to a shaded, outdoor patio under the deck. Also downstairs is the laundry room, a half bath, and the 1.5 car garage with workspace. This property exudes potential and is a great opportunity to create your very own dream home in a prime location.
- Type:
- Single Family
- Sq.Ft.:
- 1,352
- Status:
- Active
- Beds:
- 3
- Lot size:
- 0.26 Acres
- Year built:
- 1966
- Baths:
- 1.00
- MLS#:
- 5082959
- Subdivision:
- Brookewood 06
ADDITIONAL INFORMATION
FEEL LIKE YOU ARE ACTUALLY INSIDE THIS HOME! WALKTHROUGH THE 3D VIRTUAL TOUR OF THIS PROPERTY BY CLICKING THE LINK! Welcome to 3616 High Meadow in Canfield, Ohio! This beautifully renovated 3-bedroom, 1-bathroom home boasts a plethora of updates. Step into a completely remodeled bathroom featuring new tiles, flooring, shower, and tub for a luxurious bathing experience. The house showcases new front and back doors, along with all interior doors replaced, complemented by new light fixtures throughout. Enjoy new vinyl flooring spanning the entire house, enhanced by a revamped kitchen with new cabinet doors, drawers, backsplash, and appliances. The bedrooms offer new carpeting for added comfort. Outside, the property features new landscaping and a spacious yard that provides a sense of privacy, making it perfect for relaxation and outdoor activities. The large shed adds convenience for all your storage needs. Recent updates include a newly replaced furnace in 2023 and a brand-new air conditioning unit installed this year, ensuring year-round comfort and efficiency. This home is move-in ready, offering modern amenities and stylish upgrades throughout. Don’t miss the opportunity to make this your new home sweet home!
- Type:
- Single Family
- Sq.Ft.:
- 1,872
- Status:
- Active
- Beds:
- 4
- Lot size:
- 0.41 Acres
- Year built:
- 1967
- Baths:
- 2.00
- MLS#:
- 5081459
- Subdivision:
- Timberbrook Village
ADDITIONAL INFORMATION
Welcome to your dream home, where charm meets modern convenience! This beautiful 2-story residence boasts 1,872 square feet of living space, featuring 4 spacious bedrooms and 1.5 updated bathrooms, making it perfect for families or those seeking extra room to grow. Step outside to a stunning stone patio installed in 2023, ideal for entertaining or relaxing in your large private backyard—fully fenced for added privacy. With all-new kitchen appliances (2024) and a new HVAC system (2023), this home is ready for you to simply just move in! Don't miss this opportunity to make this inviting property yours.
- Type:
- Single Family
- Sq.Ft.:
- 2,812
- Status:
- Active
- Beds:
- 5
- Lot size:
- 0.69 Acres
- Year built:
- 1956
- Baths:
- 3.00
- MLS#:
- 5080833
- Subdivision:
- A L Smith 01
ADDITIONAL INFORMATION
We went BIG so you can go HOME. This home has gone under an amazing transformation that will leave you breathless. First floor plays host to cozy living room with wood burning fireplace, office with French door, 2 generously sized bedrooms, full bath with tiled tub/shower combo, sunken family room with wood burning fireplace and direct access to oversized 2 car garage, 4 season sunroom with direct access to private rear covered patio and last but not least...the amazing eat in kitchen with luxury quartz, tiled backsplash and upgraded stainless steel appliances. Second floor has owner suite with en suite bathroom with dual sink vanity and tiled shower. 2 nicely appointed bedrooms and the 3rd full bath with tiled shower complete the second floor. Exterior updates include; New vinyl siding - tilt in windows - roof - furnace and air conditioning - garage doors and openers - lawn and landscape. Interior updates include; all new flooring - all new baseboard / trim and doors - paint - kitchen and appliances - bathrooms - glass block windows - water proofed basement and lighting.
- Type:
- Single Family
- Sq.Ft.:
- 5,234
- Status:
- Active
- Beds:
- 5
- Lot size:
- 0.57 Acres
- Year built:
- 1998
- Baths:
- 4.00
- MLS#:
- 5081008
- Subdivision:
- Fox Den 1
ADDITIONAL INFORMATION
Welcome to 1050 Fox Den Trail, an extraordinary residence in Canfield’s prestigious Fox Den neighborhood, known for its peaceful and family-friendly atmosphere. This luxurious 5-bedroom, 3.5-bathroom home is a blend of sophistication and comfort, designed for both exceptional entertaining and daily living. Entering through the grand foyer, you’re greeted by open-concept spaces adorned with new vinyl flooring, crown molding, and custom light fixtures. The gourmet kitchen, updated in 2021, features gleaming granite countertops, a stylish backsplash, and ample cabinetry—perfect for the culinary enthusiast. Adjacent, the formal dining room with a tray ceiling sets the scene for memorable gatherings, while the spacious family room, with soaring ceilings and a cozy gas fireplace, invites relaxation. French doors lead to a formal living room, offering an elegant space for quiet moments. On the main level, a spacious bedroom provides flexible options, ideal for guests or multigenerational living. The fully finished basement, complete with a custom-built bar and private garage access, serves as an entertainer’s dream or personal retreat. The home also includes a 3-car garage plus an additional 2-car garage extension, perfect for vehicles, storage, or a workshop. Outdoors, a stunning saltwater pool, added in 2022, provides a refreshing escape, surrounded by a fenced yard that ensures privacy. Added conveniences like a central vacuum system and a comprehensive security system enhance the ease of living throughout this exceptional home. This meticulously maintained residence has been thoughtfully upgraded with a new roof installed in 2022, fresh paint, and stylish new fixtures. With its expansive layout, luxurious finishes, and ideal location, 1050 Fox Den Trail offers an unparalleled lifestyle in Canfield’s most sought-after neighborhood. An opportunity like this doesn’t last—schedule your private tour today to experience this extraordinary home firsthand.
- Type:
- Single Family
- Sq.Ft.:
- 1,976
- Status:
- Active
- Beds:
- 3
- Lot size:
- 0.26 Acres
- Year built:
- 1972
- Baths:
- 2.00
- MLS#:
- 5079883
- Subdivision:
- Brookewood 13
ADDITIONAL INFORMATION
This Canfield cutie is calling your name! Welcome to 3429 Heritage Court South! This 3 bedroom, 1.5 bath, bi-level home sits on a corner lot tucked away in an established neighborhood flanked by cul du sacs lending to its quiet charm. Inside, head up to the main level where you will find living and dining spaces combining for open concept living while parquet flooring lies underfoot. The kitchen is open to the dining room and plays host to warm wood cabinetry, updated countertops and sleek black appliances. Down the hall you will find 3 bedrooms with ample closet space along with an updated full bath. The lower level showcases an extra large family room (currently being used as the main bedroom) as well as laundry, mechanical, garage access, and a half bath. Spend some time out on the back deck and relax...you're home! Call today for your personal tour! **Updates: Roof 2024, Furnace and AC added 2021, HWT 2024, Dishwasher 2024, Washer & Dryer 2021, Driveway Sealed 2024.
- Type:
- Condo
- Sq.Ft.:
- 1,736
- Status:
- Active
- Beds:
- 2
- Lot size:
- 0.05 Acres
- Year built:
- 2004
- Baths:
- 3.00
- MLS#:
- 5080212
- Subdivision:
- Summit St Andrews Condos
ADDITIONAL INFORMATION
This striking townhouse has over 1700 sq.ft. of living space in Canfield school district. Two spacious bedrooms with a large loft and 2.5 baths. Stunning 2 sided fireplace between the living room and bright sunroom which leads to a secluded brick deck. Gourmet kitchen with all appliances staying (2022). Gorgeous custom built-in wet bar on second level. laundry room with another additional storage area! Fabulous skylights in this unique design w/vaulted ceilings. 2 car attached garage with extra storage. 2-10 Home Warranty included! This is a must see before it’s GONE!
- Type:
- Single Family
- Sq.Ft.:
- 4,984
- Status:
- Active
- Beds:
- 4
- Lot size:
- 2.19 Acres
- Year built:
- 1978
- Baths:
- 4.00
- MLS#:
- 5079628
- Subdivision:
- Lockwood Blvd Estates 02
ADDITIONAL INFORMATION
Boardman Twp/Canfield mailing: "Sitting back from the street about 200' ". This oversize large Tudor home with over 2 acres. of land and a play house/shed. Interior consist of 4 bedrooms, 3. 1 bath, a very large family rm with fireplace and overlooking rear yard and 2 tier deck, space for your hot tub. Formal dining room and of course a great kitchen, island in the center all new stainless steal appliances for entertaining. 1st floor utility room with a washer and gas dryer. Full basement consist of a rec rm and wet bar with stools, a carpeted office or guest bedroom, newer furnace, A/C and h.w. tank that can be divided off. 2 sump pumps and another storage room with steps to walk out of the basement. The 2.5 car L shape attached garage with storage also in the attic. Again this "Diamond In The Rough" is looking for a new owner, it might be you! Set up your appointment with your buyer agent.
- Type:
- Single Family
- Sq.Ft.:
- 2,057
- Status:
- Active
- Beds:
- 2
- Lot size:
- 0.57 Acres
- Year built:
- 1965
- Baths:
- 2.00
- MLS#:
- 5079014
- Subdivision:
- City/Canfield
ADDITIONAL INFORMATION
Beautifull all brick ranch in the heart of Canfield. This spacious ranch features 2 large bedrooms, living room w/fireplace. Eat in kitchen, screened in 3 season room, and 1st floor laundry. Plenty of options to expand with the enormous basement w/ bath and additional fireplace. Outside features a beautiful lot with over 1/2 acre and a very large 30'x48' garage. The large garage is perfect for your vehicles, plus can also be used to store classic cars, motorcyles or small boats. Tons of storage throughout. Seller is providing a one-year Guard Home Warranty...opportunity awaits!!
- Type:
- Single Family
- Sq.Ft.:
- 12,070
- Status:
- Active
- Beds:
- 7
- Lot size:
- 40.47 Acres
- Year built:
- 1991
- Baths:
- 10.00
- MLS#:
- 5078607
- Subdivision:
- Township/Canfield 04 Div
ADDITIONAL INFORMATION
Absolutely MAGNIFICENT 4 Bedroom All Brick ESTATE with FREE GAS on 40+ Acres with 3 Bedroom Guest Home overlooking a 2 Acre Scenic "heart shaped" Lake, Indoor/Inground Pool, & 3 Car Attached/3 Car Detached Garage. Home Features Include: SPECTACULAR Open Great Room with Cathedral Ceilings, Floor to Ceiling Brick Gas Fireplace, & Wet Bar. The COMPLETELY UPDATED Kitchen has Custom Cabinets, Center Island, Breakfast Area, Pantry, Stainless Steel Appliances, Granite Countertops, & Trendy Backsplash. There is a HUGE Formal Dining Room with STUNNING Hardwood Floors & Crown Molding. The MASSIVE First Floor Master Bedroom with an Attached Office Area has Multiple Closets & an AMAZING Master Bath with Double Sinks, Vanity Area, Jacuzzi Tub, & Separate Shower. The First Floor Laundry Room plus 2 Half Baths complete the first floor. Second Floor offers a HUGE 2nd Master Bedroom with Attached Office Area, Walk In Closet, & Private Master Bath. The 3rd Bedroom has an Attached Office Area/Computer Room plus a Separate Bath, plus a 4th Bedroom with its own Private Bath. There is also a Large Storage Area, Walk In Closet, and Several Linen Closets. The Lower Level offers a MAMMOTH Recreation Area that offers Exercise Room, Ping Pong Area, Family Room Area with Fireplace, and Storage Area. The Back Indoor/Inground Pool has access from the Kitchen and offers a wall of windows for easy viewing plus a Hot Tub, Changing Room, Full Bath, & Sauna. The Private 3 Bedroom GUEST HOUSE overlooking the 2 Acre lake offers a LARGE Updated Kitchen with Breakfast Area, SPACIOUS Master Bedroom with Master Bath and tons of closets, 2 other Bedrooms, Two additional bathrooms, Plus an Loft Area with secret finished hide away. Updates Include: Whole House Generator to every room, Updated Kitchen, Updated Baths, All New Flooring, New Furnaces 2015-2016(5), Central Air(2015), New Hot Water Tanks(2022 & 2023), & New Roof on Home & Guest Home-2015. The sq. ft. in MLS plus room/bath count is for both homes.

The data relating to real estate for sale on this website comes in part from the Internet Data Exchange program of Yes MLS. Real estate listings held by brokerage firms other than the owner of this site are marked with the Internet Data Exchange logo and detailed information about them includes the name of the listing broker(s). IDX information is provided exclusively for consumers' personal, non-commercial use and may not be used for any purpose other than to identify prospective properties consumers may be interested in purchasing. Information deemed reliable but not guaranteed. Copyright © 2024 Yes MLS. All rights reserved.
Canfield Real Estate
The median home value in Canfield, OH is $317,500. This is higher than the county median home value of $132,600. The national median home value is $338,100. The average price of homes sold in Canfield, OH is $317,500. Approximately 81.17% of Canfield homes are owned, compared to 9.27% rented, while 9.56% are vacant. Canfield real estate listings include condos, townhomes, and single family homes for sale. Commercial properties are also available. If you see a property you’re interested in, contact a Canfield real estate agent to arrange a tour today!
Canfield, Ohio has a population of 7,605. Canfield is more family-centric than the surrounding county with 32.37% of the households containing married families with children. The county average for households married with children is 23.01%.
The median household income in Canfield, Ohio is $94,257. The median household income for the surrounding county is $50,750 compared to the national median of $69,021. The median age of people living in Canfield is 48.9 years.
Canfield Weather
The average high temperature in July is 82.9 degrees, with an average low temperature in January of 17.6 degrees. The average rainfall is approximately 37.5 inches per year, with 43.5 inches of snow per year.









