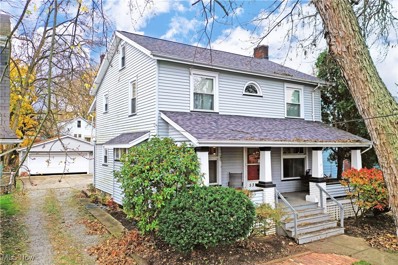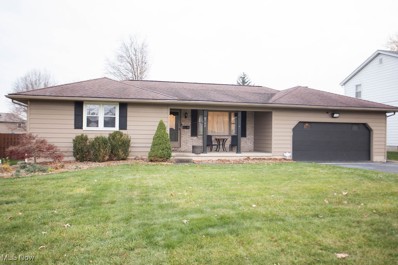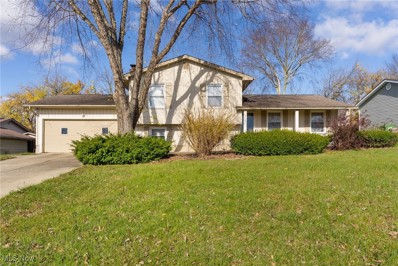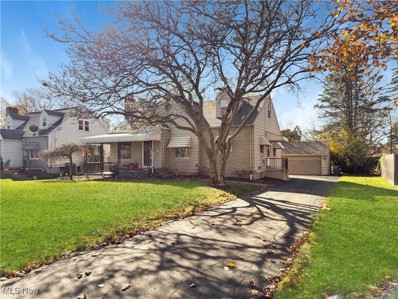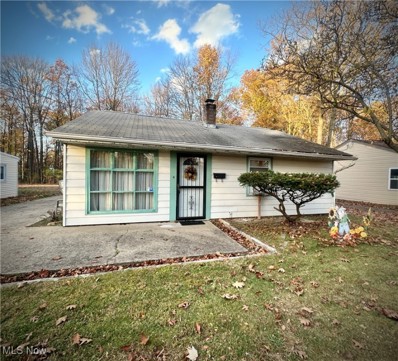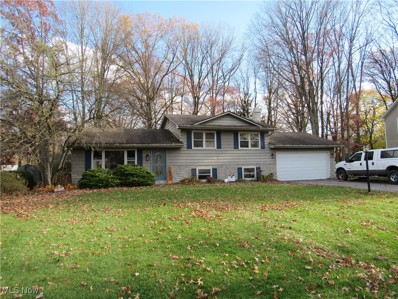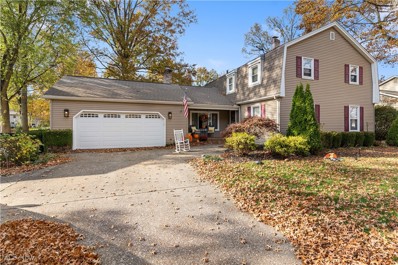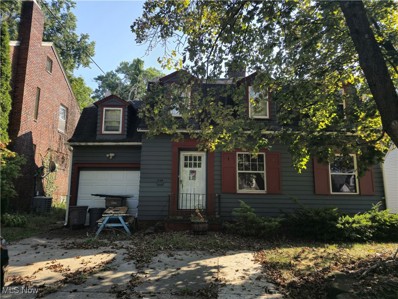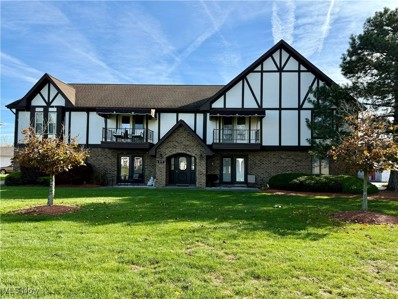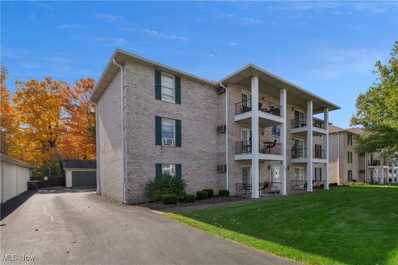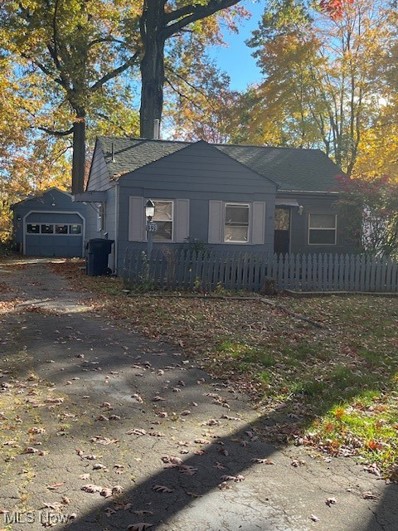Youngstown OH Homes for Sale
- Type:
- Single Family
- Sq.Ft.:
- 1,316
- Status:
- Active
- Beds:
- 3
- Lot size:
- 0.29 Acres
- Year built:
- 1950
- Baths:
- 2.00
- MLS#:
- 5085267
ADDITIONAL INFORMATION
GREAT LOCATION--NEW METAL CAR PORT--TOTALLY REMODELED HOUSE--NEW BATHROOM LOWER LEVEL-- WATERPRO0FED BASEMENT--UPGRADED ELECTRICAL SERVICE--NEW FURNACE AND A/C--NEW WINDOWS
- Type:
- Single Family
- Sq.Ft.:
- n/a
- Status:
- Active
- Beds:
- 3
- Lot size:
- 0.41 Acres
- Year built:
- 1963
- Baths:
- 2.00
- MLS#:
- 5086107
- Subdivision:
- Applewood Acres
ADDITIONAL INFORMATION
Looking for a MOVE IN ready home in Applewood Acres? This is it! 3-bedroom Brick Cape Cod, 2 bedrooms on the first floor and an extra-large 3rd bedroom on the second floor. Just about everything has been updated, refreshed or replaced. Eat In Kitchen freshly painted cupboards with new hardware, updated countertop covering, new stainless steel country sine, all brand-new stainless-steel appliances (refrigerator, oven, microwave) and an "Air Push" garbage disposal. New Corelux waterproof vinyl flooring in the kitchen and bathroom. Entire tub and tub surround has been replaced. All WINDOWS are brand new with the exception of the living room window. This extremely neat and clean basement has a kitchen area already set up for those special occasions, an updated full bath and plenty of open space for rest and relaxation. Make this space your own! Spend your day/evenings on the covered front porch or the back enclosed patio (new roof/shingles on the back patio in 10/2024). The back yard boasts a brick open patio and a small fire pit to sit back and view3 the extensive back yard (.408acres) A large shed for that extra storage sits at the back of the lot. Wait...Looking for a Swim and Tennis Club? You are within walking distance (the neighborhood has sidewalks throughout) to Applewood Swim and Tennis Club for all your enjoyment (memberships are available). Make your appointment to view today!
- Type:
- Single Family
- Sq.Ft.:
- 2,530
- Status:
- Active
- Beds:
- 4
- Lot size:
- 0.46 Acres
- Year built:
- 1964
- Baths:
- 3.00
- MLS#:
- 5085796
- Subdivision:
- Lake Forest 1
ADDITIONAL INFORMATION
This Boardman residence meets all your expectations; we encourage you to take a closer look! The interior comprises a living room, a formal dining area, a kitchen fitted with appliances, a half bath, a family room featuring a fireplace, a laundry room, and a sunroom. On the upper level, you will find a generous owner's suite complete with a walk-in closet and an en suite bathroom, in addition to three more bedrooms and the main bathroom. The backyard is highlighted by a large deck and a storage shed. The basement presents opportunities for further living space. Furthermore, there is a two-car garage and a spacious wrap-around driveway (new concrete 2018) for additional parking. This property is ideally located near various restaurants, shopping venues, and entertainment options.
- Type:
- Single Family
- Sq.Ft.:
- n/a
- Status:
- Active
- Beds:
- 3
- Lot size:
- 0.23 Acres
- Year built:
- 1920
- Baths:
- 2.00
- MLS#:
- 5085728
- Subdivision:
- Indianola Heights
ADDITIONAL INFORMATION
Welcome home! This charming 3 bedroom, 3 floor home in Boardman township is sure to please. You will be delighted upon arriving by the covered front porch that extends the full width of the home. Upon entering, the spacious rooms with high ceilings will provide ample living space, along with character and charm from the beautiful woodwork and built-ins. The huge living room can be broken up into 2 living spaces and offers a centrally located fireplace. The dining room is also oversized with a built in buffet, offering storage and a large counter top space. The fully equipped kitchen is home to an ample sized pantry along with a nook area that can be used for storage or as an "eat-in" area. Upstairs are 3 generous sized bedrooms with walk-in closets, a hallway with built-ins, the oversized main bathroom and the primary suite w/ half bath. The third floor of the home would make a great bonus/game room and provides additional storage. Laundry and additional storage can be found in the basement. The back yard is partially fenced, has a fire-pit area and a detached 2-car garage. New roof and appliances in 2023. Brand new HWT (11/2024). Windows less than 5 yrs old. Call today to see this beautiful home before it's gone!
- Type:
- Single Family
- Sq.Ft.:
- 2,273
- Status:
- Active
- Beds:
- 3
- Lot size:
- 0.3 Acres
- Year built:
- 1978
- Baths:
- 2.00
- MLS#:
- 5086115
- Subdivision:
- Applewood Acres
ADDITIONAL INFORMATION
Convenient location for this three bedroom aluminium sided ranch. Spacious living room, large eat-in kitchen, family room with fireplace with access to fenced backyard. Large deck and fire pit perfect for summer nights. Vinyl replacement windows, two full baths, recreation room with bar and extra playroom. Must see!
$310,000
156 Roche Way Boardman, OH 44512
- Type:
- Single Family
- Sq.Ft.:
- 2,860
- Status:
- Active
- Beds:
- 4
- Lot size:
- 0.39 Acres
- Year built:
- 1973
- Baths:
- 3.00
- MLS#:
- 5085332
- Subdivision:
- Woodland Gardens
ADDITIONAL INFORMATION
Discover your dream home at 156 Roche Way, a stunning Colonial residence boasting 4 bedrooms, 2.5 baths, and over 2,100 square feet of living space. The kitchen features tastefully updated neutral cabinetry, a stylish tile backsplash, stainless steel appliances, and granite countertops, accompanied by a sleek see-through fireplace. The first floor comprises a spacious living room, family room, and half bathroom. Upstairs, four bedrooms and two well-appointed full bathrooms await, including a primary suite with a brand-new master bath and separate sitting area. The backyard is a tranquil retreat, complete with an in-ground pool, two-tiered deck, and more! Pella windows with micro blinds, a new pool heater 2024, and pool cover 2024. This exceptional home in Boardman offers a great opportunity for those seeking a wonderful living experience.
- Type:
- Single Family
- Sq.Ft.:
- 1,522
- Status:
- Active
- Beds:
- 3
- Lot size:
- 0.33 Acres
- Year built:
- 1960
- Baths:
- 2.00
- MLS#:
- 5084865
- Subdivision:
- Applewood Acres
ADDITIONAL INFORMATION
This lovely 3 Bed 1.5 Bath 3-level split home is located in the desirable neighborhood of Applewood Acres. Conveniently accessible to all the amenities of shopping and dining Boardman has to offer. New LVT flooring and paint throughout. You are greeted into your spacious living room offering plenty of natural lighting and opening up the the dining room with double door access to the covered back porch and yard. The kitchen is complete with stainless appliances and plenty of room for a breakfast table. Upstairs, you will find 3 bedrooms and full bath with additional built-in cabinetry in the hallway. Heading downstairs, is a half bath, garage access, second entry door and a drop zone with built-in cabinetry. On the lowest level is your basement/flex space area perfect for a second living area, office, or home gym, complete with laundry and opportunity for an additional shower. Call today and let's get you settled in for the New Year!
- Type:
- Single Family
- Sq.Ft.:
- 3,177
- Status:
- Active
- Beds:
- 4
- Lot size:
- 0.45 Acres
- Year built:
- 1947
- Baths:
- 3.00
- MLS#:
- 5085451
- Subdivision:
- Golf Lands Estates
ADDITIONAL INFORMATION
Welcome to 750 Crestview Drive! This stunning 4-bedroom, 3-bathroom home spans nearly 2,400 sqft and offers the perfect combination of charm, modern updates, and functional living spaces. From the moment you walk in, you’ll notice the gorgeous hardwood floors throughout much of the main level, leading you to the beautifully updated kitchen featuring sleek countertops, modern appliances, and plenty of cabinet space—a true dream for any home chef. The main floor boasts 2 spacious bedrooms and an updated bathroom with a walk-in shower and elegant glass doors. Upstairs, you’ll find 2 additional bedrooms, each with ample closet space, and a luxurious bathroom featuring a soaking jacuzzi tub, perfect for relaxing at the end of the day. The partially finished basement provides extra space for a recreation room, home gym, or additional storage. Step outside to a large, fenced-in backyard with a stunning brick paver patio, an enclosed all-season room, and a storage shed—ideal for outdoor entertaining or simply enjoying some peace and quiet. With an attached 2-car garage, this home offers plenty of convenience and functionality. Don’t miss your chance to see everything 750 Crestview Drive has to offer. Call today to schedule your private tour and make this beautiful home yours!
$169,900
74 Buena Vista Youngstown, OH 44512
- Type:
- Single Family
- Sq.Ft.:
- 1,537
- Status:
- Active
- Beds:
- 3
- Lot size:
- 0.35 Acres
- Year built:
- 1962
- Baths:
- 2.00
- MLS#:
- 5084817
ADDITIONAL INFORMATION
Owner built, lovely Boardman ranch home on a quiet dead end street. Family room addition with wood burning fireplace (hasn't been used recently); kitchen with all appliances, beautiful wood cabinets and pass through window into family room. Huge living room, carpeted with guest closet at front entrance. Large dining area off of kitchen, carpeted; full first floor bath plus 3 large bedrooms (all have hardwood under carpeting. All window treatments/blinds stay; vinyl replacement windows. Huge basement with large carpeted rec room, additional storage room; 3 large closets (one is cedar), laundry in basement, washer dryer stay; crawl space under family room addition; newer HTW, commode and shower in basement. Exterior has a covered front porch, a carport, plus a 2 car detached garage with drain and door openers. Home shows pride of ownership and is in move-in ready condition.
- Type:
- Single Family
- Sq.Ft.:
- 1,560
- Status:
- Active
- Beds:
- 3
- Lot size:
- 0.28 Acres
- Year built:
- 1979
- Baths:
- 2.00
- MLS#:
- 5084577
ADDITIONAL INFORMATION
This three-bedroom home sits in the heart of Boardman, close to dining, shopping, parks and more! The house features a spacious kitchen, two full baths, a gas fireplace on the lower level, and a generous patio leading to a beautiful back yard. Recent updates include new flooring, carpets and paint. Call today for more information or to schedule a private tour.
- Type:
- Single Family
- Sq.Ft.:
- 2,010
- Status:
- Active
- Beds:
- 3
- Lot size:
- 0.25 Acres
- Year built:
- 1950
- Baths:
- 2.00
- MLS#:
- 5083965
- Subdivision:
- New England Lanes
ADDITIONAL INFORMATION
This charming and spacious Cape Cod home, located in the Boardman Local School District, offers an ideal blend of classic appeal and modern updates. Nestled in an established neighborhood, this residence features stone accents, a newer roof, and beautifully manicured landscaping, ensuring low-maintenance living with undeniable curb appeal. A large, covered front porch welcomes you home, complemented by a two-car garage. Inside, abundant natural light flows through newer vinyl windows, highlighting the stunning hardwood floors throughout. The front entryway, complete with a coat closet, opens to a generously sized living room featuring a cozy fireplace. This space seamlessly connects to the open kitchen and dining area, where an updated kitchen boasts sleek Samsung stainless steel appliances. The main floor includes two spacious bedrooms, one with a walk-in closet and the other with double closets, along with a full bathroom. Upstairs, discover the ultimate primary suite or potential in-law suite with an open loft/bonus room, an expansive walk-in closet, a beautifully remodeled full bathroom featuring a subway-tile shower, and a third bedroom. A full, unfinished basement provides ample storage space and endless potential for future living areas. Recent upgrades include a new furnace, central air, hot water tank, electrical systems, washer, and dryer. Don’t miss this opportunity—contact your agent today for more information and to schedule a private tour!
$189,999
4804 Grover Drive Boardman, OH 44512
Open House:
Sunday, 12/22 2:00-3:30PM
- Type:
- Single Family
- Sq.Ft.:
- 1,770
- Status:
- Active
- Beds:
- 4
- Lot size:
- 0.42 Acres
- Year built:
- 1953
- Baths:
- 2.00
- MLS#:
- 5083901
- Subdivision:
- Sonja Heights
ADDITIONAL INFORMATION
Welcome to this beautifully remodeled ranch, where contemporary design meets comfort. This home features four generously sized bedrooms and beautifully tiled bathrooms that add a touch of luxury. The spacious kitchen, complete with all-new stainless steel appliances, serves as the heart of the home, perfect for both everyday living and entertaining. With its stylish updates and inviting layout, this home is ready to impress. Furnace, A/C, and Roof were all updated this year.
$199,000
4432 Erie Street Boardman, OH 44512
Open House:
Sunday, 12/22 1:00-2:30PM
- Type:
- Single Family
- Sq.Ft.:
- 1,296
- Status:
- Active
- Beds:
- 3
- Lot size:
- 0.12 Acres
- Year built:
- 1942
- Baths:
- 1.00
- MLS#:
- 5083262
- Subdivision:
- City/Youngstown
ADDITIONAL INFORMATION
Experience the warmth of home in this meticulously crafted residence, boasting a neutral color palette and superior quality throughout. The kitchen showcases new flooring, fresh paint, and appliances, ideal for culinary enthusiasts and entertainers. Flexible living spaces cater to your unique needs in a spacious dining room and living room, while the primary bathroom features bespoke black and white tile work. Bedrooms are adorned with beautiful hardwood flooring and fresh paint. Enjoy serene moments in the expansive fenced-in backyard or create your own personalized sanctuary in the basement, in the partially finished area of the basement, there is potential to expand existing bathroom. Additional highlights include a brand new driveway, new furnace 2024, A/C unit 2024, chimney liner 2024, HWT 2024, and roof 2020, making this home move-in ready!
- Type:
- Single Family
- Sq.Ft.:
- 720
- Status:
- Active
- Beds:
- 2
- Lot size:
- 0.22 Acres
- Year built:
- 1950
- Baths:
- 1.00
- MLS#:
- 5083056
- Subdivision:
- Millwood Park
ADDITIONAL INFORMATION
All 1 story home with no stairs, on a dead end street. Home has an updated kitchen with new cabinets, countertops, recess lighting, and flooring. All appliances stay. Updated bathroom with walk in shower, and new vanity. Backyard features a small fenced in area, 2 car detached garage, and wooded view.
- Type:
- Single Family
- Sq.Ft.:
- n/a
- Status:
- Active
- Beds:
- 3
- Lot size:
- 0.33 Acres
- Year built:
- 1973
- Baths:
- 2.00
- MLS#:
- 5083029
- Subdivision:
- Lockwood Village
ADDITIONAL INFORMATION
MOVE IN READY home located in Boardman Township and Canfield School District. The home offers a lower level with a half bath, family room with a fireplace and laundry area with access to the attached two car garage. The main floor offers a living room, kitchen, dining room and the 4 season/sunroom which is currently being used a gym but this room adds additional living space. The 4 season room has access to a back deck and backyard which is fenced. The second floor is where you will find all your bedrooms and the full bath. The primary bedroom has a separate entrance to the full bath.
- Type:
- Single Family
- Sq.Ft.:
- 1,192
- Status:
- Active
- Beds:
- 2
- Lot size:
- 0.12 Acres
- Year built:
- 1950
- Baths:
- 1.00
- MLS#:
- 5082339
- Subdivision:
- Shadyside
ADDITIONAL INFORMATION
Check out this well maintained 2-3 bedroom home in Boardman LSD located at 71 Beechwood! This home has great curb appeal with a nicely kept concrete drive, covered front porch and huge 2.5 car garage in the back! Don’t like to cut grass? This is the perfect house for you! This home boasts over 1100 sq. ft. with a large living room, full dining room and a kitchen with tons of light wood cabinets and appliances that stay! Upstairs is a full bathroom with newer walk-in shower surround, a bedroom with 2 closets and a second bedroom! The basement also has an additional room with 2 closets that would be great for a bedroom, office, playroom, or workout area! There is also a workbench, laundry with washer and dryer that stay, and a newer furnace down there too! You don't want to let this one pass you by!
$339,900
5520 Tracy Drive Boardman, OH 44512
- Type:
- Single Family
- Sq.Ft.:
- 2,670
- Status:
- Active
- Beds:
- 4
- Lot size:
- 0.43 Acres
- Year built:
- 1977
- Baths:
- 3.00
- MLS#:
- 5082293
- Subdivision:
- Tippwood Dells 9
ADDITIONAL INFORMATION
Step inside this stunning 4-bedroom, 2.5-bathroom home, complete with a dedicated office space perfect for remote work or study. With two spacious living rooms, you'll have plenty of room for relaxation and entertaining. The large master bedroom features an en-suite bathroom and a generous walk-in closet, offering both comfort and convenience. The open-concept kitchen is ideal for cooking and gatherings, making it the heart of the home. Convenience is key with first-floor laundry and newer electrical systems throughout. The bright basement features brand new drywall and modern glass block windows, offering endless possibilities for recreation or storage. Enjoy outdoor living with a wonderful deck off the back of the garage, perfect for entertaining or relaxing. The sunroom, surrounded by sliding doors, fills the space with natural light and creates a cozy retreat year-round. Additional highlights include an attached garage and a large shed for all your storage needs. Don’t miss your chance to own this beautiful home.
$169,999
41 Arlene Avenue Boardman, OH 44512
- Type:
- Single Family
- Sq.Ft.:
- 1,585
- Status:
- Active
- Beds:
- 4
- Lot size:
- 0.16 Acres
- Year built:
- 1932
- Baths:
- 2.00
- MLS#:
- 5082060
- Subdivision:
- Risher-Wilbur
ADDITIONAL INFORMATION
Welcome to this charming single-family home, ideally situated near popular shops, dining, and everyday conveniences! Step inside to a warm and inviting living room, complete with a cozy fireplace, perfect for relaxing or entertaining. The adjoining formal dining room is ready for hosting gatherings, while the kitchen offers a quaint breakfast nook for morning coffee or casual meals. Two main-level bedrooms share a beautifully updated full bath, with newly refinished hardwood floors adding warmth throughout. Upstairs, discover two spacious bedrooms, one featuring a bonus area perfect as a nursery or home office, along with a second full bath. The full, unfinished basement offers excellent storage or potential for future finishing. Outside, enjoy a private brick patio, an ideal spot for outdoor dining or relaxing, and a detached two-car garage adds convenience. With its wonderful location and charming features, this home is ready to welcome you!
- Type:
- Single Family
- Sq.Ft.:
- 1,827
- Status:
- Active
- Beds:
- 3
- Lot size:
- 0.17 Acres
- Year built:
- 1927
- Baths:
- 2.00
- MLS#:
- 5081741
- Subdivision:
- Maple Grove
ADDITIONAL INFORMATION
Looking for a home that's a little bit vintage and a lot of awesome? Look no further!! This charming abode boasts a totally rad retro kitchen and bath, completely tiled kitchen with a built in wooded breakfast nook. The updated cabinets ,appliances and the neutral colors are the bomb, the wood flooring and crown molding bring the whole look together.The Living room offers amble natural light with an untouched fire place and decorative radiant heaters. Two bedrooms on the main floor, one with an added reading / makeup nook. Upstairs is another hidden gem, 593 sq ft attic space, with built in closets and the possible third bedroom. The concrete drive leads to a detached garage, small shed and a privacy fence to be able to enjoy the back yard. Plus, the enclosed back porch is a perfect spot to enjoy your morning coffee or a glass of wine at the end of the dy.
- Type:
- Single Family
- Sq.Ft.:
- 1,233
- Status:
- Active
- Beds:
- 3
- Lot size:
- 0.16 Acres
- Year built:
- 1935
- Baths:
- 2.00
- MLS#:
- 5080309
- Subdivision:
- Boulevard Heights 02
ADDITIONAL INFORMATION
This 3-bedroom, 1.5-bath home offers plenty of space and charm - just needs a little TLC! The first floor features a large living room with a fireplace, hardwood floors that continue into the dining room, an eat-in kitchen, sunroom, and half bath. Upstairs, find three spacious bedrooms and a full bathroom. The basement is partially finished and ready for updates. This property is ideal for someone who is ready to renovate and make it their own. Tremendous potential for the right buyer! Please note, this is a SHORT SALE. Any and all terms must be approved by the bank. Please allow ample response time.
- Type:
- Condo
- Sq.Ft.:
- 1,300
- Status:
- Active
- Beds:
- 2
- Year built:
- 1983
- Baths:
- 2.00
- MLS#:
- 5081170
ADDITIONAL INFORMATION
Second floor condo waiting for your personal touches. This condo offers central air conditioning and forced air furnace. Spacious great room that opens to your covered balcony. Perfect for sitting outside and enjoying the nice weather. A nice sized eat in Kitchen has space for a table and includes all appliances. Laundry room with washer and dryer is right off the kitchen. A formal dining room offers a great space for family and friends to share a meal. Oversized primary bedroom with big walk in closet also includes a a 1/2 bath. Second bedroom is also very big with a nice sized closet. Hall bath has a tub/shower combo. One parking space in 2 car garage car shared with your neighbor. On the side of the garage you have your own storage closet. There is also extra outside spaces to park a second car or for visitors to use. This condo is close to shopping, dining, 224 and 680. No Pets and condo docs say no one under 12 permitted to live there, they can visit. There is a newer roof. Selling AS/IS. Seller to make no repairs.
- Type:
- Single Family
- Sq.Ft.:
- 1,084
- Status:
- Active
- Beds:
- 3
- Lot size:
- 0.29 Acres
- Year built:
- 1976
- Baths:
- 2.00
- MLS#:
- 5081045
ADDITIONAL INFORMATION
This charming three-bedroom, two full-bath home offers comfortable living in the highly desirable Canfield School District. With a partially finished basement, this property provides flexible living space, including a possible fourth bedroom or an office—perfect for growing families or remote work needs. Enjoy the benefits of the prime location with parks, schools and amenities! Siding was just installed in 2018. Comes with a home inspection! MOTIVATED SELLER!
- Type:
- Condo
- Sq.Ft.:
- 1,056
- Status:
- Active
- Beds:
- 2
- Year built:
- 1989
- Baths:
- 1.00
- MLS#:
- 5079661
- Subdivision:
- Presidential Square Estates Condo
ADDITIONAL INFORMATION
Welcome to Presidential Square Estates Condos, where modern living meets comfort and convenience. Located in close proximity to tons of shopping, restaurants and amenities, this unit is perfect for anyone seeking a hassle-free lifestyle. Boasting 2 spacious bedrooms (one with a walk-in closet!) and 1 full bathroom, this stunning second-floor condo offers a contemporary design and is completely move-in ready. The expansive living space is filled with natural light, complimented your own private balcony. The large kitchen includes all appliances, making it easy to start enjoying your new home right away. Additionally, you will have an enclosed garage space, offering both protection for your vehicle and an additional storage room. Whether you're a first-time buyer or looking for a low-maintenance living option, this condo checks all the boxes. Don't miss the chance to make this move-in ready condo your new home!
- Type:
- Single Family
- Sq.Ft.:
- n/a
- Status:
- Active
- Beds:
- 2
- Lot size:
- 0.17 Acres
- Year built:
- 1949
- Baths:
- 1.00
- MLS#:
- 5080392
- Subdivision:
- Indianola Heights
ADDITIONAL INFORMATION
Two bedroom ranch on dead end street. Fenced in back yard. Hardwood floors redone. Newer roof. TO BE SOLD AS IS.
- Type:
- Single Family
- Sq.Ft.:
- 1,400
- Status:
- Active
- Beds:
- 3
- Lot size:
- 0.17 Acres
- Year built:
- 1941
- Baths:
- 2.00
- MLS#:
- 5080429
- Subdivision:
- Maple Grove
ADDITIONAL INFORMATION
Turn the next page in your own storybook with this colorful cottage like Youngtown home! This charming little Cape Cod packs plenty of style with its sweeping roofline that’s accented by a prominent, red brick chimney and its decorative, arched front door. A cobble stone trimmed sidewalk leads you near as the cement driveway continues back to find a detached two car garage and a stone filled firepit area. Through the front door, an impressive living room opens to showcase its impressive footprint and stone trimmed fireplace, complete with ornate mantle. Sculpted crownwork is accented by additional wooden trim for a sleek look that continues into the nearby central dining room. Hardwood floors run underfoot, stopping at the kitchen but continuing through the first-floor bedrooms. The brightly lit bedrooms area joined by a darling full bath with tasteful updates and a must-see tiled shower. Meanwhile. The kitchen boasts like-styling with bold colorways and tiled flooring that pairs expertly with the stainless-steel appliances. Upstairs, a winding wooden staircase finds an ample landing before revealing the third, loft bedroom. Down below, rec space and storage are available along with laundry and workshop spaces.

The data relating to real estate for sale on this website comes in part from the Internet Data Exchange program of Yes MLS. Real estate listings held by brokerage firms other than the owner of this site are marked with the Internet Data Exchange logo and detailed information about them includes the name of the listing broker(s). IDX information is provided exclusively for consumers' personal, non-commercial use and may not be used for any purpose other than to identify prospective properties consumers may be interested in purchasing. Information deemed reliable but not guaranteed. Copyright © 2024 Yes MLS. All rights reserved.
Youngstown Real Estate
The median home value in Youngstown, OH is $169,800. This is higher than the county median home value of $132,600. The national median home value is $338,100. The average price of homes sold in Youngstown, OH is $169,800. Approximately 60.58% of Youngstown homes are owned, compared to 31.84% rented, while 7.58% are vacant. Youngstown real estate listings include condos, townhomes, and single family homes for sale. Commercial properties are also available. If you see a property you’re interested in, contact a Youngstown real estate agent to arrange a tour today!
Youngstown, Ohio 44512 has a population of 33,656. Youngstown 44512 is more family-centric than the surrounding county with 25.41% of the households containing married families with children. The county average for households married with children is 23.01%.
The median household income in Youngstown, Ohio 44512 is $58,344. The median household income for the surrounding county is $50,750 compared to the national median of $69,021. The median age of people living in Youngstown 44512 is 43.3 years.
Youngstown Weather
The average high temperature in July is 83.3 degrees, with an average low temperature in January of 16.9 degrees. The average rainfall is approximately 37.9 inches per year, with 43.2 inches of snow per year.



