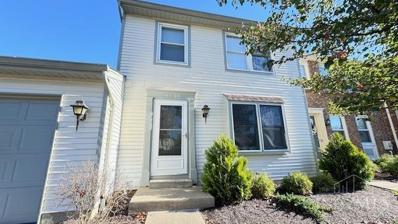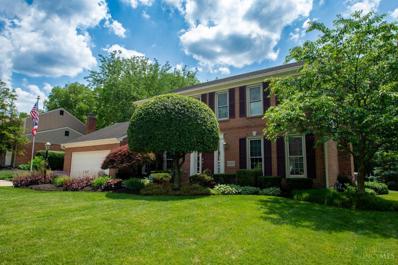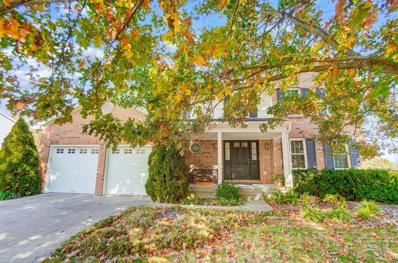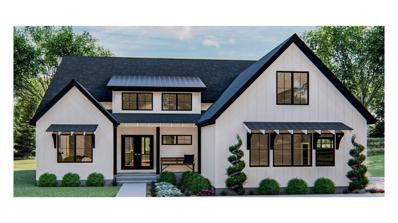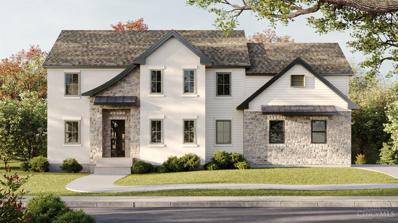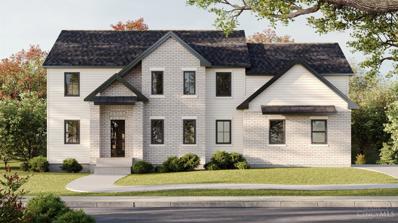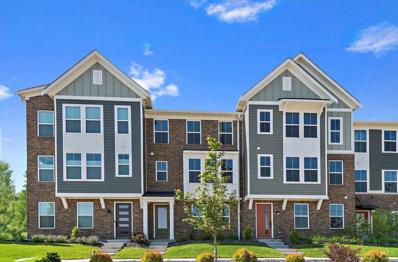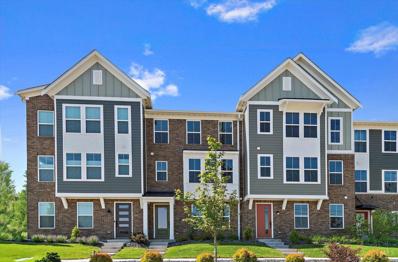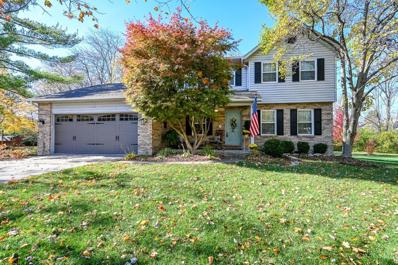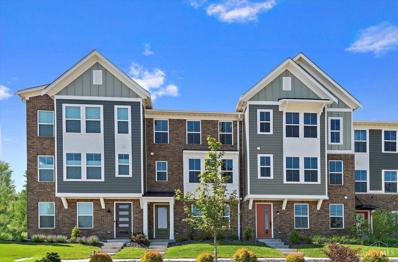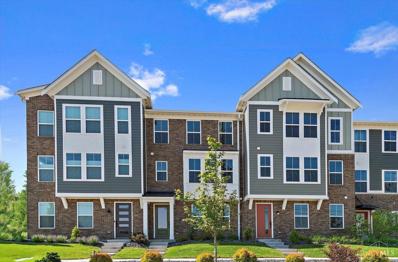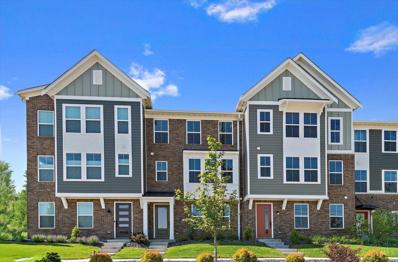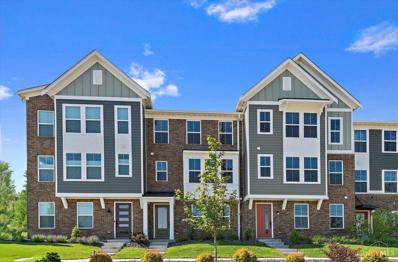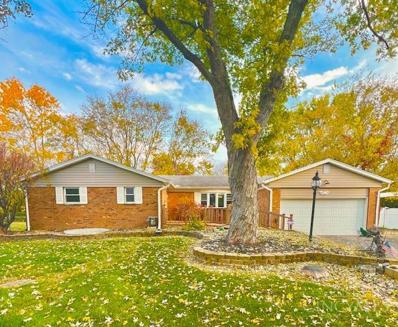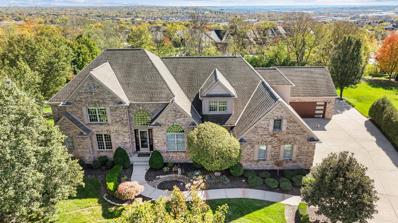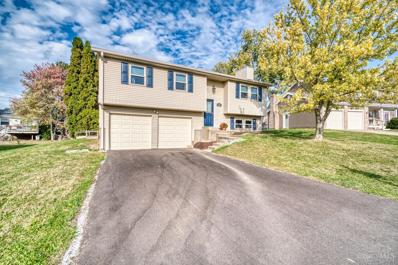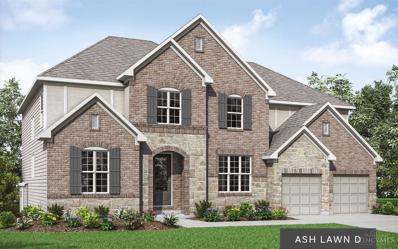West Chester OH Homes for Sale
Open House:
Sunday, 1/12 2:30-4:00PM
- Type:
- Single Family
- Sq.Ft.:
- 3,105
- Status:
- NEW LISTING
- Beds:
- 4
- Lot size:
- 0.8 Acres
- Year built:
- 1987
- Baths:
- 4.00
- MLS#:
- 925841
- Subdivision:
- Providence Manor
ADDITIONAL INFORMATION
Here's the one you've been waiting for! This meticulously maintained 4-bedrm, 4-full bath w/over 3,100 sq ft on the 1st & 2nd floor! This rare find with its fine craftsmanship is nestled in a quiet cul-de-sac surrounded by mature woods on .79 acres in Providence Manor! Step inside to an impressive 2-story foyer that leads to an open living space. The eat-in kitchen features granite counters, generous pantry & seamless flow into the Great Room, complete with vaulted ceilings, fireplace & walkout to deck ideal for entertaining. The dining room offers 3-tiered ceiling & pocket doors. Work from home in the 1st floor office & enjoy the convenience of a 2-car side-entry garage. Don't miss the luxurious primary suite with updated spa-like bath & large walk-in closet. The finished LL adds even more versatility with family room, full bath & an additional area that's perfect for guests or a hobby space. Let's not forget LOCATION! Close to the hwy, grocery, Liberty Center, dining & so much more!
- Type:
- Single Family
- Sq.Ft.:
- n/a
- Status:
- Active
- Beds:
- 3
- Lot size:
- 0.59 Acres
- Year built:
- 1967
- Baths:
- 2.00
- MLS#:
- 925216
ADDITIONAL INFORMATION
Charming well maintained 3 bedroom 2 bath Brick Ranch on a no outlet street in West Chester! Full basement that is partially finished additional features: living room, dining room has coved ceilings. Kitchen opens up to the family room w/fireplace that walks out to a patio W/Pergola and a huge yard that backs up to a creek and the view of the fishing lake. Newer items: Roof,Gutters,HVAC,Garage Door Hardwood floors underneath carpet Oversized 2 car garage Basement offers plenty of storage/workshop area
- Type:
- Single Family
- Sq.Ft.:
- 1,910
- Status:
- Active
- Beds:
- 4
- Lot size:
- 0.36 Acres
- Year built:
- 1992
- Baths:
- 3.00
- MLS#:
- 924415
- Subdivision:
- Paul Manor
ADDITIONAL INFORMATION
Charming, updated home with plenty of room to grow. Large yard and deck for outdoor fun! Room for gardening, a firepit, corn hole, games, pets, and good times. Updates: replaced roof ridge vent 2024; kitchen 2022 - including granite, SS appliances & disposal; remodeled primary bath 2022; vinyl double hung insulated windows 2022; carpet 2022; new siding 2021, laminate flooring 2020; air conditioner 2018; garage roof 2018; furnace 2016; main house roof 2008. Nothing to do but move in and enjoy your new home!
- Type:
- Single Family
- Sq.Ft.:
- 2,546
- Status:
- Active
- Beds:
- 4
- Lot size:
- 0.42 Acres
- Year built:
- 1987
- Baths:
- 3.00
- MLS#:
- 1824683
ADDITIONAL INFORMATION
Welcome to this meticulously maintained 4 bed 2.5 bath home on a peaceful cul-de-sac in West Chester Station! The new driveway and gorgeous landscaping provide exceptional curb appeal, and the back three-tiered covered deck with custom Queen City awning and Bose speakers connected to a Kenwood stereo system is perfect for entertaining. The grill is hooked up to a natural gas line! Relax in the spacious primary bedroom, complete with a walk-in closet and cozy bathroom with shower, tub and seated vanity. The finished basement adds additional space to entertain. Furnace/AC replaced 2021/2022.
- Type:
- Condo
- Sq.Ft.:
- 1,480
- Status:
- Active
- Beds:
- 3
- Lot size:
- 0.02 Acres
- Year built:
- 1981
- Baths:
- 3.00
- MLS#:
- 1824681
ADDITIONAL INFORMATION
Sweet 3 Bedroom, 2 1/2 bath Townhouse Condo with garage. Updated kitchen, granite countertop, all new appliances. Walkout to backyard patio with wooded and creek view. Hardwood flooring on first and second floor. Lower level family room with wood burning fireplace. Location is near Everything! Quiet, well-maintained area.
$493,900
Otley Drive West Chester, OH 45069
Open House:
Saturday, 1/11 12:00-3:00PM
- Type:
- Condo
- Sq.Ft.:
- 2,097
- Status:
- Active
- Beds:
- 3
- Baths:
- 3.00
- MLS#:
- 1824582
ADDITIONAL INFORMATION
New Construction by Fischer Homes in the beautiful Towns of Wetherington community with the Tustin plan. Three levels of living and rear-entry garage. Eat-in island kitchen with granite countertops, opens to living/dining space. Spacious family room with Vinyl floors. Primary Suite with private bath and walk-in closet. Two additional secondary bedrooms and hall bath on upper level. Lower level rec room. Two car garage
$509,900
Otley Drive West Chester, OH 45069
Open House:
Saturday, 1/11 12:00-3:00PM
- Type:
- Condo
- Sq.Ft.:
- 2,127
- Status:
- Active
- Beds:
- 3
- Baths:
- 4.00
- MLS#:
- 1824574
ADDITIONAL INFORMATION
New Construction by Fischer Homes in the beautiful Towns of Wetherington community with the Tustin plan. Three levels of living and rear-entry garage. Eat-in island kitchen with granite countertops, opens to living/dining space. Spacious family room with Vinyl floors. Primary Suite with private bath, shower and walk-in closet. One additional secondary bedroom and hall bath on upper level. One Bedroom and full bath on lower level. Two car garage.
- Type:
- Single Family
- Sq.Ft.:
- 1,673
- Status:
- Active
- Beds:
- 3
- Lot size:
- 0.49 Acres
- Year built:
- 1969
- Baths:
- 2.00
- MLS#:
- 1824625
ADDITIONAL INFORMATION
Beautiful hard to find ranch in West Chester!! Completely updated with new roof, gutters, exterior paint, garage door opener, new interior paint, full quartz countertop w/ full quartz back splash, all new appliances, flooring, lighting, wood burning fireplace, glass block windows.
$561,900
Abington Way West Chester, OH 45069
Open House:
Saturday, 1/11 12:00-3:00PM
- Type:
- Condo
- Sq.Ft.:
- n/a
- Status:
- Active
- Beds:
- 4
- Baths:
- 4.00
- MLS#:
- 1824583
ADDITIONAL INFORMATION
Gorgeous new Tustin American Modern plan by Fischer Homes in beautiful Towns of Wetherington featuring a wide open concept design with an island kitchen with stainless steel appliances, upgraded cabinetry with soft close hinges, gleaming granite counters, pantry and breakfast/dining room and all with a view to the spacious family room. Upstairs homeowners retreat with an en suite with a double bowl vanity, walk-in shower and huge walk-in closet. There are 2 additional bedrooms on this level, a centrally located hall bathroom and laundry closet. The 4th bedroom is located on the 1st floor along with a full bathroom. 2 bay garage.
- Type:
- Single Family
- Sq.Ft.:
- 2,222
- Status:
- Active
- Beds:
- 4
- Lot size:
- 0.42 Acres
- Year built:
- 1988
- Baths:
- 3.00
- MLS#:
- 1824458
ADDITIONAL INFORMATION
Beautiful 4 bedroom 2.5 bath home in desirable West Chester Station includes bond for Windwood Swim & Tennis Club! Fantastic curb appeal; 1st floor flex space may serve as home office or formal living room; gracious formal dining room; updated pensulia kitchen with granite tops & adjoining breakfast bay opens to large family room with brick fireplace; generous primary bedroom with walk-in closet and adjoining bath; large rear deck with
$435,000
Donegal Drive West Chester, OH 45069
- Type:
- Single Family
- Sq.Ft.:
- 2,320
- Status:
- Active
- Beds:
- 4
- Lot size:
- 0.35 Acres
- Year built:
- 1990
- Baths:
- 3.00
- MLS#:
- 1824103
ADDITIONAL INFORMATION
Welcome to this 4 bedroom 2.5 bath home offering a great floor plan including an updated kitchen with breakfast bay, family room with gas fireplace and a walkout the large rear deck overlooking the private fenced yard! The second floor features the nice-sized primary bedroom with adjoining bath, 3 additional bedrooms plus another full bath! Other features include a nicely treed lot, covered front porch, and 2 car garage! Enjoy this convenient location just minutes to parks, shops, dining and entertainment!
- Type:
- Single Family
- Sq.Ft.:
- n/a
- Status:
- Active
- Beds:
- 4
- Lot size:
- 0.51 Acres
- Baths:
- 4.00
- MLS#:
- 1823832
ADDITIONAL INFORMATION
New construction by Zian Homes with estimated completion of Summer 2025. With 2800+ sq ft in addition to a 1400+ sq ft finished basement, this home offers hardwood floor throughout main living areas, primary bedroom and guest suites on 1st floor, covered deck off dining area, gourmet kitchen, and designer bathrooms. Listing agent is investor in property.
- Type:
- Single Family
- Sq.Ft.:
- n/a
- Status:
- Active
- Beds:
- 4
- Lot size:
- 0.51 Acres
- Baths:
- 4.00
- MLS#:
- 1823827
ADDITIONAL INFORMATION
New construction by Zian Homes with completion Summer 2025. This 2700 sq ft home with finished basement includes hardwood floor throughout the first floor, gourmet kitchen, luxurious bathrooms, covered rear deck, large fireplace, and many other upgrades included. Listing agent is investor in property.
- Type:
- Single Family
- Sq.Ft.:
- n/a
- Status:
- Active
- Beds:
- 4
- Lot size:
- 0.51 Acres
- Baths:
- 4.00
- MLS#:
- 1822755
ADDITIONAL INFORMATION
New construction by Zian Homes with completion Summer 2025. This 2700 sq ft home with finished basement includes hardwood floor throughout the first floor, gourmet kitchen, luxurious bathrooms, covered rear deck, large fireplace, and many other upgrades included. Listing agent is investor in property.
$488,900
Abington Way West Chester, OH 45069
ADDITIONAL INFORMATION
Gorgeous new Tustin plan by Fischer Homes in beautiful Towns of Wetherington. Three levels of living and rear-entry garage. HUGE walk-out furniture island kitchen with built-in stainless steel appliances, upgraded maple cabinetry with soft close hinges, durable quartz counters and pantry all open to large family room and dining room. Primary suite with an en suite that includes with a double bowl vanity, oversized walk-in shower and walk-in closet. There are 2 additional bedrooms, a centrally located hall bathroom and laundry closet on this level. The main level guest suite with full bath, and a 2 bay garage.
$499,900
Abington Way West Chester, OH 45069
ADDITIONAL INFORMATION
Gorgeous new Tustin plan by Fischer Homes in beautiful Towns of Wetherington. Three levels of living and rear-entry garage. HUGE walk-out furniture island kitchen with built-in stainless steel appliances, upgraded maple cabinetry with soft close hinges, durable quartz counters and pantry all open to large family room and dining room. Primary suite with an en suite that includes with a double bowl vanity, oversized walk-in shower and walk-in closet. There are 2 additional bedrooms, a centrally located hall bathroom and laundry closet on this level. The main level guest suite with full bath, and a 2 bay garage.
- Type:
- Single Family
- Sq.Ft.:
- 2,256
- Status:
- Active
- Beds:
- 4
- Lot size:
- 0.71 Acres
- Year built:
- 1986
- Baths:
- 4.00
- MLS#:
- 1823627
ADDITIONAL INFORMATION
This home is one for wooded lot lovers. Deer love to come and hang out in the backyard. Tiered deck with pergola (hanging exterior lights). Fire pit and shed. This is where everyone will gather in the warm seasons. The color of the changing leaves are stunning. Inside you'll find a cook's dream kitchen with a gas stove that includes a griddle/grill. An island with an ash wood top and beautiful chandelier. Pantries top to bottom on both sides of the Stainless Steel Refrigerator. Pull out drawers for pots and pans, lazy susan, UNDER CABINET LIGHTS!! Farm style sink and solid surface countertops. 42.5 inch cabinets. Laundry room is off kitchen. The Kitchen is open to the family room. Walk out to Tiered Deck. Entry, Kitchen, Eat-in area, Dining Rm, Living Rm, Upstairs Bdrms all offer wood flooring. Family rm has Built in Bookcases that flank the gas fireplace. The mantel, cornices, and top of the island are made from the same ash wood. Don't miss this home!
$489,900
Abington Way West Chester, OH 45069
ADDITIONAL INFORMATION
Gorgeous new Tustin plan by Fischer Homes in beautiful Towns of Wetherington. Three levels of living plus rear-entry garage. HUGE island kitchen with built-in stainless steel appliances, maple cabinetry with soft close hinges, gleaming quartz counters and pantry all open to dining room and large walk-out family room with fireplace. Primary suite with an en suite that includes with a double bowl vanity, oversized walk-in shower and walk-in closet. There are 2 additional bedrooms, a centrally located hall bathroom and laundry closet on this level. The main level has a spacious rec room and a 2 bay garage.
$487,900
Abington Way West Chester, OH 45069
ADDITIONAL INFORMATION
Gorgeous new Tustin plan by Fischer Homes in beautiful Towns of Wetherington. Three levels of living plus rear-entry garage. HUGE island kitchen with built-in stainless steel appliances, maple cabinetry with soft close hinges, gleaming granite counters and pantry all open to dining room and large walk-out family room. Primary suite with an en suite that includes with a double bowl vanity, oversized walk-in shower and walk-in closet. There are 2 additional bedrooms, a centrally located hall bathroom and laundry closet on this level. The main level has a spacious rec room, full bathroom and a 2 bay garage.
$479,900
Abington Way West Chester, OH 45069
ADDITIONAL INFORMATION
Gorgeous new Tustin American Modern plan by Fischer Homes in beautiful Towns of Wetherington. Three levels of living and rear-entry garage. HUGE walk-out furniture island kitchen with built-in stainless steel appliances, upgraded maple cabinetry with soft close hinges, durable quartz counters and pantry all open to large family room and dining room. Primary suite with an en suite that includes with a double bowl vanity, oversized walk-in shower and walk-in closet. There are 2 additional bedrooms, a centrally located hall bathroom and laundry closet on this level. The main level has a spacious rec room, and a 2 bay garage.
$509,900
Abington Way West Chester, OH 45069
ADDITIONAL INFORMATION
Gorgeous new Tustin plan by Fischer Homes in beautiful Towns of Wetherington. Three levels of living and rear-entry garage. HUGE island kitchen with built-in stainless steel appliances, upgraded maple cabinetry with soft close hinges, gleaming quartz counters and pantry all open to large walk-out family room and dining room. Primary suite with an en suite that includes with a double bowl vanity, oversized walk-in shower and walk-in closet. There are 2 additional bedrooms, a centrally located hall bathroom and laundry closet on this level. The main level has a spacious rec room, full bathroom and a 2 bay garage.
- Type:
- Single Family
- Sq.Ft.:
- 1,623
- Status:
- Active
- Beds:
- 3
- Lot size:
- 0.48 Acres
- Year built:
- 1972
- Baths:
- 2.00
- MLS#:
- 1823167
ADDITIONAL INFORMATION
akota Public Schools, New Carpet in LR, Ceiling Fans, Glass/Screen Sunroom, Deck with Gazebo, Shed 20x20 with rollup door, Singles approx 7 yr, Hotwater Heater 3 mon, Randon Mitigation System, Finished Basement Rec Area with full bar and refrigerator plus two other rooms. Treed Lot, 2 car plus 3rd car garage in Shed and Carport.
$1,100,000
Southampton Lane West Chester, OH 45069
- Type:
- Single Family
- Sq.Ft.:
- 6,800
- Status:
- Active
- Beds:
- 7
- Lot size:
- 0.93 Acres
- Year built:
- 2003
- Baths:
- 6.00
- MLS#:
- 1822682
ADDITIONAL INFORMATION
Wow! Spectacular 6,800 sq ft home with 7 bedrooms, 6 baths, all bedrooms have a bath. Two primary suites one on first floor and one grand suite on second floor with sitting area and study and new washer and dryer. Would be great for in-laws, nanny or for home school. The amazing 5 car garage has new 8 foot high doors and the heated 2 car garage is 27 feet long and has a new gas furnace. Extra attic storage in garage. Amazing extended driveway pad with RV/Boat Hookup on the side of garage. All this on almost one acre. Two story entry and family room. High tech wiring, irrigation system, wired for over 100 speakers. Finished walkout lower level with fireplace, wet bar and 2 bedrooms with jack n jill bath and private patio. Entire Inside of home was recently painted as well as the exterior trim. There is also a Hot Tub Hook-Up on Patio and an invisible fence. Quality built all brick home by Ford Homes.
- Type:
- Single Family
- Sq.Ft.:
- 1,474
- Status:
- Active
- Beds:
- 3
- Lot size:
- 0.15 Acres
- Year built:
- 1978
- Baths:
- 2.00
- MLS#:
- 1822679
ADDITIONAL INFORMATION
Great location with this 3 bed 1.5 bath near the Golf Course. Open floor plan with some updates - newer windows and garage doors. Large deck. Cathedral ceiling in great room with lots of natural light. Great home!
- Type:
- Single Family
- Sq.Ft.:
- n/a
- Status:
- Active
- Beds:
- 5
- Lot size:
- 4 Acres
- Baths:
- 5.00
- MLS#:
- 1822575
ADDITIONAL INFORMATION
To be built house. Great opportunity to build a Drees custom home in a beautiful 4 acre wooded private lot in West Chester! 4200 sq ft, 5 bed home with 5 full baths. Guest suite in main level and finished basement with a full bath. 2 story great room with coffered ceiling. Gourmet Kitchen. Tray ceilings in dining and owners bedroom. Nice upgrades. All the leg work has been done - Survey, Soil Test, etc. Gently rolling topography, Mature Trees, Great location! House will be set about 500 feet from the street. Electric, Gas and Water at the street. Minutes to Liberty Center Shopping Mall and 129 and 75 freeways. Buyer able to customize home, price subject to change.
Andrea D. Conner, License BRKP.2017002935, Xome Inc., License REC.2015001703, [email protected], 844-400-XOME (9663), 2939 Vernon Place, Suite 300, Cincinnati, OH 45219

The data relating to real estate for sale on this website is provided courtesy of Dayton REALTORS® MLS IDX Database. Real estate listings from the Dayton REALTORS® MLS IDX Database held by brokerage firms other than Xome, Inc. are marked with the IDX logo and are provided by the Dayton REALTORS® MLS IDX Database. Information is provided for consumers` personal, non-commercial use and may not be used for any purpose other than to identify prospective properties consumers may be interested in. Copyright © 2025 Dayton REALTORS. All rights reserved.
 |
| The data relating to real estate for sale on this web site comes in part from the Broker Reciprocity™ program of the Multiple Listing Service of Greater Cincinnati. Real estate listings held by brokerage firms other than Xome Inc. are marked with the Broker Reciprocity™ logo (the small house as shown above) and detailed information about them includes the name of the listing brokers. Copyright 2025 MLS of Greater Cincinnati, Inc. All rights reserved. The data relating to real estate for sale on this page is courtesy of the MLS of Greater Cincinnati, and the MLS of Greater Cincinnati is the source of this data. |
West Chester Real Estate
The median home value in West Chester, OH is $354,600. This is higher than the county median home value of $250,100. The national median home value is $338,100. The average price of homes sold in West Chester, OH is $354,600. Approximately 75.62% of West Chester homes are owned, compared to 20.23% rented, while 4.15% are vacant. West Chester real estate listings include condos, townhomes, and single family homes for sale. Commercial properties are also available. If you see a property you’re interested in, contact a West Chester real estate agent to arrange a tour today!
West Chester, Ohio 45069 has a population of 50,548. West Chester 45069 is more family-centric than the surrounding county with 38.85% of the households containing married families with children. The county average for households married with children is 32.74%.
The median household income in West Chester, Ohio 45069 is $105,129. The median household income for the surrounding county is $72,281 compared to the national median of $69,021. The median age of people living in West Chester 45069 is 39.3 years.
West Chester Weather
The average high temperature in July is 86.5 degrees, with an average low temperature in January of 21 degrees. The average rainfall is approximately 42.9 inches per year, with 13.5 inches of snow per year.




