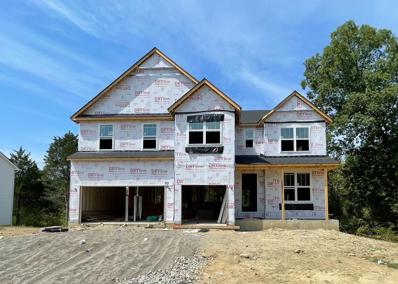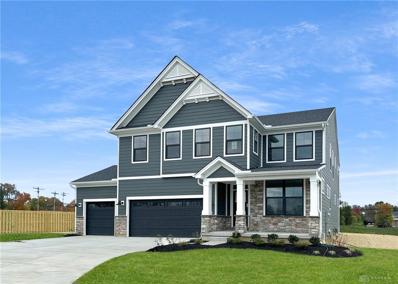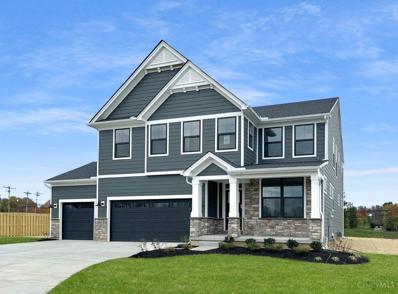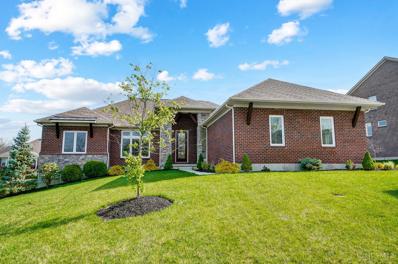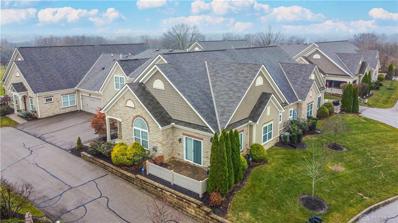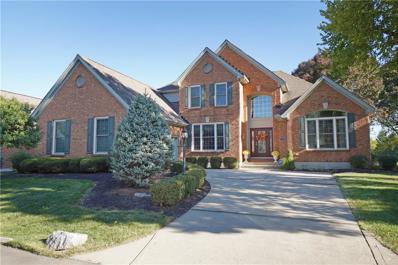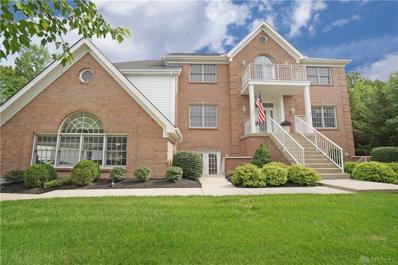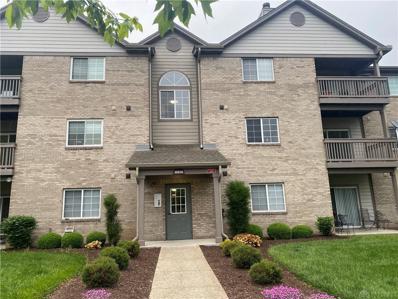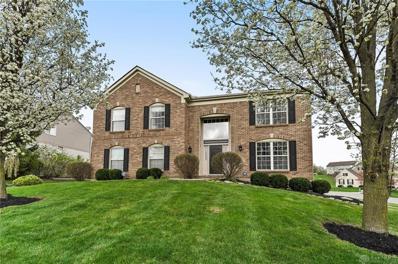West Chester OH Homes for Sale
- Type:
- Single Family
- Sq.Ft.:
- n/a
- Status:
- Active
- Beds:
- 4
- Lot size:
- 0.27 Acres
- Baths:
- 4.00
- MLS#:
- 1810483
ADDITIONAL INFORMATION
The Moorgate Design by Cristo Homes. 4 bedrooms, 3 full and 1 half baths with 3,577 sq ft of living space. 9-foot ceilings on first floor! Open Kitchen with quartz tops, SS Appliances, canopy hood, tile backsplash, large island and gas cook top plus walk-in pantry storage. Spacious Great Room with electric fireplace with shiplap trim finish. 1st floor study and mud room. Owner's suite with angled tray ceiling, walk-in closet, and large Grand Bathroom ft double vanity, quartz tops, walk-in shower w/ tiled bench and soaker tub. Ultra convenient 2nd floor laundry with utility sink. Covered rear deck with steps to patio below, scenic wooded lot for outdoor enjoyment. Part-finished lower level with large Rec Room and Full bath finish for additional lounging space. 3 car garage.
- Type:
- Single Family
- Sq.Ft.:
- n/a
- Status:
- Active
- Beds:
- 4
- Lot size:
- 0.4 Acres
- Baths:
- 4.00
- MLS#:
- 913305
ADDITIONAL INFORMATION
The Kingsmark Design by Cristo Homes. 4 bedrooms, 3 full and 1 half baths with 2798 sqft of living space. 9 foot ceilings on first floor! Eat-in kitchen with island, granite countertops and pantry. Spacious Great Room with electric fireplace. 1st floor study and mud room. Owner's suite with vaulted ceiling, two walk-in closets, and attached bath ft double vanity, shower. Ultra convenient 2nd floor laundry. Covered front porch, expansive back patio for outdoor enjoyment. Part-finished lower level for additional lounging space. 3 car garage.
$689,900
Cork Drive West Chester, OH 45069
- Type:
- Single Family
- Sq.Ft.:
- n/a
- Status:
- Active
- Beds:
- 4
- Lot size:
- 0.4 Acres
- Baths:
- 4.00
- MLS#:
- 1807523
ADDITIONAL INFORMATION
The Kingsmark Design by Cristo Homes. 4 bedrooms, 3 full and 1 half baths with 2798 sqft of living space. 9 foot ceilings on first floor! Eat-in kitchen with island, granite countertops and pantry. Spacious Great Room with electric fireplace. 1st floor study and mud room. Owner's suite with vaulted ceiling, two walk-in closets, and attached bath ft double vanity, shower. Ultra convenient 2nd floor laundry. Covered front porch, expansive back patio for outdoor enjoyment. Part-finished lower level for additional lounging space. 3 car garage.
$774,900
Oakcrest West Chester, OH 45069
- Type:
- Single Family
- Sq.Ft.:
- n/a
- Status:
- Active
- Beds:
- 3
- Year built:
- 2020
- Baths:
- 2.00
- MLS#:
- 1801067
ADDITIONAL INFORMATION
Rare opportunity to buy John Henry Homes model at Oaks of West Chester! The Gabrielle is a gorgeous ranch design with approximately 2367sf, 3 bedrooms, 2 full bathrooms, 3 car side entry garage, covered deck, 9' 1st floor ceilings (10' in great room), 9' lower level, luxury walk-in shower, mudroom with cubbies, gourmet kitchen, stainless steel appliances, quartz countertops, first floor hardwood and upgraded faucets. Owner/Agent.
- Type:
- Condo
- Sq.Ft.:
- 2,277
- Status:
- Active
- Beds:
- 3
- Lot size:
- 0.58 Acres
- Year built:
- 2015
- Baths:
- 3.00
- MLS#:
- 877775
ADDITIONAL INFORMATION
Open floorplan RARE 3bed/3bath condo, featuring hardwood floors and soaring cathedral ceilings. Large kitchen w bar seating, main floor master suite, plus extra sunroom / office with slider door to private patio w pavers. Second bedroom downstairs with tiled full hall bath. Rare second floor oversized bedroom, full bath, plus a huge walk-in closet/storage room. Two car attached garage. Main floor laundry. HOA includes pool, clubhouse, water, trash, sewer, snow removal.
- Type:
- Single Family
- Sq.Ft.:
- 2,969
- Status:
- Active
- Beds:
- 3
- Lot size:
- 0.26 Acres
- Year built:
- 1997
- Baths:
- 4.00
- MLS#:
- 874925
- Subdivision:
- Wetherington
ADDITIONAL INFORMATION
FIRST Floor Owners Suite & Nestled on the Golf Course Overlooking the 2nd Green in Gated Wetherington Golf & Country Club! Open Concept Floorplan w/Volume Ceilings, Natural Light, Wood Floors & Hearth Rm. Lg, Open Kitchen w/Granite & Stainless. Pristine & Neutral. HVAC 2011, Roof 2008, Windows 2019. Courtyard Style Oversized Garage. Fin Lower Level w/ Rec & Bath. Loads of Storage. Tennis, Pool & Playland inc in HOA. 4 Mile Walking Trail. Near Liberty Center Mall Dining, Shops, Entertainment
- Type:
- Single Family
- Sq.Ft.:
- 5,220
- Status:
- Active
- Beds:
- 4
- Lot size:
- 0.57 Acres
- Year built:
- 1996
- Baths:
- 6.00
- MLS#:
- 867895
- Subdivision:
- Beckett Ridge
ADDITIONAL INFORMATION
Unique Open Concept Floorplan in this 5300 sf All Brick Home w/3 Car Garage & 5 Bedrm/6 Baths. Soaring Ceilings & Spaces for Everyone! Large Open Kitchen w/Stainless Appliances. Enjoy the BackYard Oasis Nestled among the Trees w/Sweeping Views of the Valley Below. Irrigation. Zoned HVAC. 1st Floor Study. Flexible Living Spaces on Every Level. Fin Lower Level w/WalkOut, Bedrm w/Egress, Full Bath, Bar, Recreation & Gaming Areas. Convenient Location near Shops, Dining, Grocery & Entertainment.
- Type:
- Condo
- Sq.Ft.:
- 1,093
- Status:
- Active
- Beds:
- 2
- Lot size:
- 0.01 Acres
- Year built:
- 1998
- Baths:
- 2.00
- MLS#:
- 864150
- Subdivision:
- Beckett Meadows
ADDITIONAL INFORMATION
Meticulously maintained 1st Floor condo located within thriving entertainment/shopping. Open style living with split bedroom concept, primary bedroom w/adjoining bath, walk-in closet, open view to courtyard and has indoor secure storage area. Washer and Dryer included with sale. Swim in community pool, play tennis, fitness center and clubhouse. New garbage disposal, handicap accessible, ceiling fans, carpet just cleaned and unit is ready to move into today !
- Type:
- Single Family
- Sq.Ft.:
- 2,788
- Status:
- Active
- Beds:
- 5
- Lot size:
- 0.37 Acres
- Year built:
- 2004
- Baths:
- 4.00
- MLS#:
- 863524
- Subdivision:
- Tylers Reserve Ph 03
ADDITIONAL INFORMATION
Buyer's financing fell through & back on market! Almost 4,000 finished sq ft in the popular pool community of Tylers Reserve! Hardwood floors throughout 1st flr; 2-story great room w/ wall of windows and fireplace; morning room off kitchen; granite countertops, SS appliances, study w/ French doors; large primary bedrm w/ updated bath; Newly-fin LL w/ wet bar, full bath, media area, Rec rm and playroom or could be a fifth bedroom; new low maintenance deck.
 |
| The data relating to real estate for sale on this web site comes in part from the Broker Reciprocity™ program of the Multiple Listing Service of Greater Cincinnati. Real estate listings held by brokerage firms other than Xome Inc. are marked with the Broker Reciprocity™ logo (the small house as shown above) and detailed information about them includes the name of the listing brokers. Copyright 2024 MLS of Greater Cincinnati, Inc. All rights reserved. The data relating to real estate for sale on this page is courtesy of the MLS of Greater Cincinnati, and the MLS of Greater Cincinnati is the source of this data. |
Andrea D. Conner, License BRKP.2017002935, Xome Inc., License REC.2015001703, [email protected], 844-400-XOME (9663), 2939 Vernon Place, Suite 300, Cincinnati, OH 45219

The data relating to real estate for sale on this website is provided courtesy of Dayton REALTORS® MLS IDX Database. Real estate listings from the Dayton REALTORS® MLS IDX Database held by brokerage firms other than Xome, Inc. are marked with the IDX logo and are provided by the Dayton REALTORS® MLS IDX Database. Information is provided for consumers` personal, non-commercial use and may not be used for any purpose other than to identify prospective properties consumers may be interested in. Copyright © 2024 Dayton REALTORS. All rights reserved.
West Chester Real Estate
The median home value in West Chester, OH is $354,600. This is higher than the county median home value of $250,100. The national median home value is $338,100. The average price of homes sold in West Chester, OH is $354,600. Approximately 75.62% of West Chester homes are owned, compared to 20.23% rented, while 4.15% are vacant. West Chester real estate listings include condos, townhomes, and single family homes for sale. Commercial properties are also available. If you see a property you’re interested in, contact a West Chester real estate agent to arrange a tour today!
West Chester, Ohio 45069 has a population of 50,548. West Chester 45069 is more family-centric than the surrounding county with 38.85% of the households containing married families with children. The county average for households married with children is 32.74%.
The median household income in West Chester, Ohio 45069 is $105,129. The median household income for the surrounding county is $72,281 compared to the national median of $69,021. The median age of people living in West Chester 45069 is 39.3 years.
West Chester Weather
The average high temperature in July is 86.5 degrees, with an average low temperature in January of 21 degrees. The average rainfall is approximately 42.9 inches per year, with 13.5 inches of snow per year.
