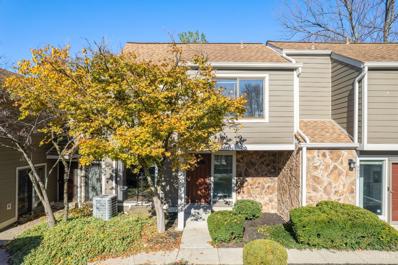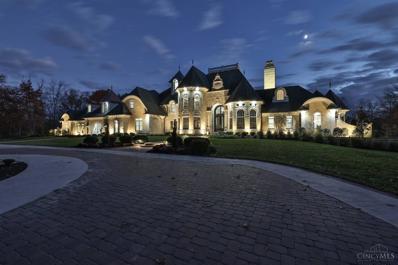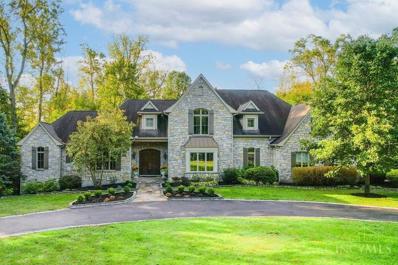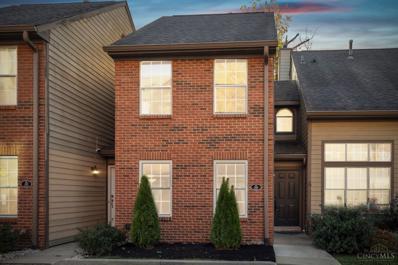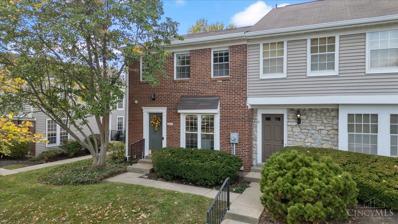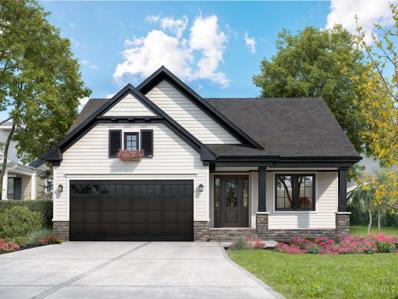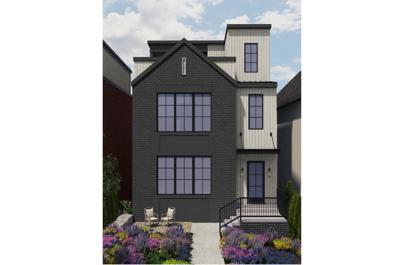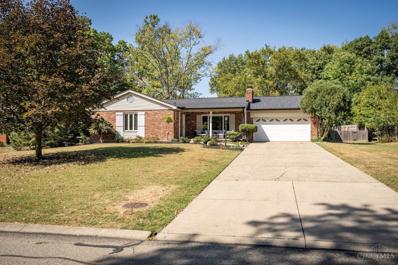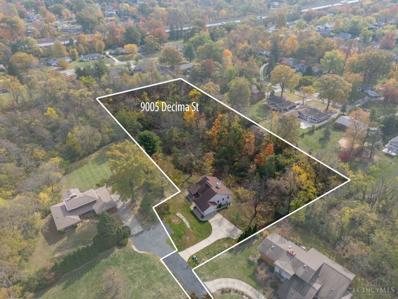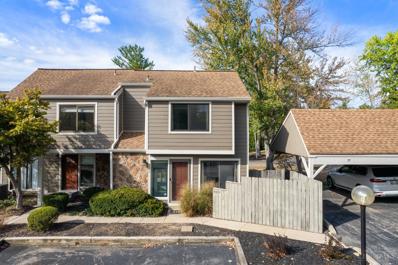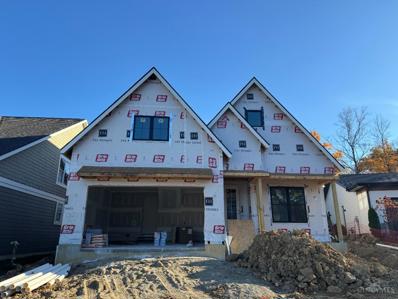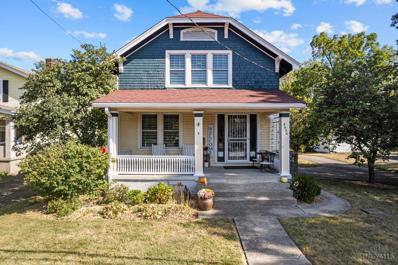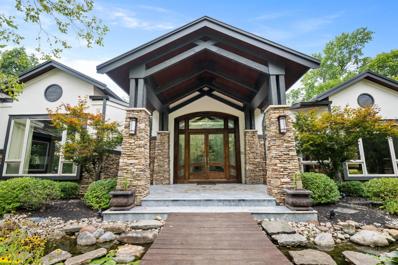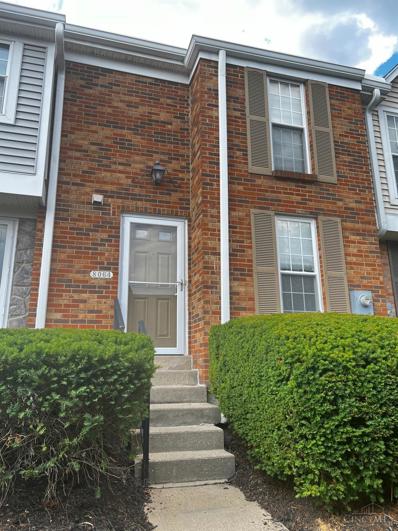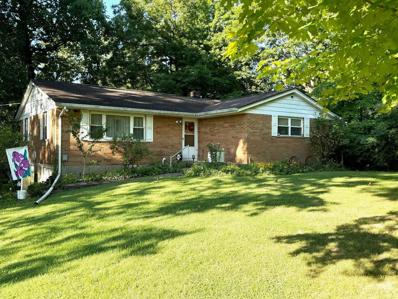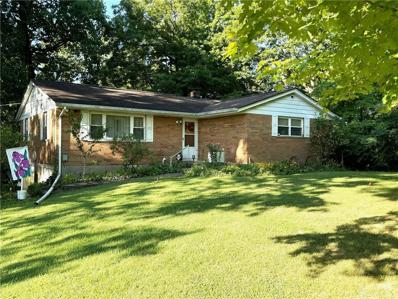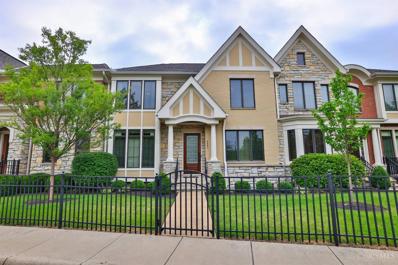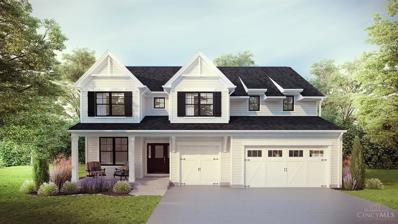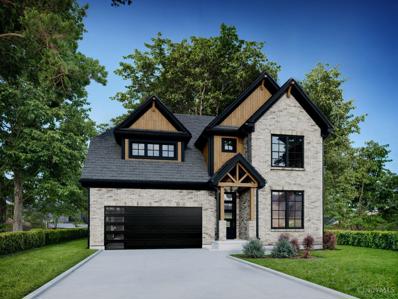Cincinnati OH Homes for Sale
$285,000
Timbers Drive Blue Ash, OH 45242
- Type:
- Condo
- Sq.Ft.:
- 1,560
- Status:
- Active
- Beds:
- 3
- Lot size:
- 0.02 Acres
- Year built:
- 1979
- Baths:
- 3.00
- MLS#:
- 1824219
ADDITIONAL INFORMATION
Welcome to this spacious 3-bedroom, 2.5 bath townhome located in the heart of Blue Ash! Enjoy the open-concept living and dining areas, both offering walkouts to a private, fenced-in patio, perfect for relaxing or entertaining. The inviting fireplace will provide a cozy atmosphere for chilly winter nights. Stylish eat-in kitchen features granite counters, tiled backsplash and pantry cabinets. Spacious primary suite with private adjoining bath and huge walk-in closet. The unfinished basement offers a blank canvas to create your dream space. Home theater, game room, craft room, fitness room, the possibilities are endless! Many community amenities - clubhouse, community landscaping, sewer, trash and water. Just a short distance to Blue Ash Recreation Center and Summit Park
- Type:
- Condo
- Sq.Ft.:
- 1,390
- Status:
- Active
- Beds:
- 2
- Lot size:
- 2.18 Acres
- Year built:
- 1981
- Baths:
- 3.00
- MLS#:
- 1824705
ADDITIONAL INFORMATION
Welcome home to your move in ready three floor condo in Twin Lakes. Sit outside on your own deck with a view of the lake. This condo has two bedrooms and a full bath on top floor. W2W carpet. First floor space includes the living room with walkout to the wood deck, open living space with dining room, kitchen has stainless appliances, granite countertops. Lower level living space with half bath and more... picture perfect views of swans and ducks on the lake. Enjoy tennis, swimming pool in season and a one car detached garage. Located near the Cross County highway, 75, 275 and 71. Shopping and food within walking distance. Do not wait on this lovely home.
$6,900,000
Fawnmeadow Lane Indian Hill, OH 45242
- Type:
- Single Family
- Sq.Ft.:
- 14,528
- Status:
- Active
- Beds:
- 6
- Lot size:
- 5.8 Acres
- Year built:
- 2006
- Baths:
- 8.00
- MLS#:
- 1824172
ADDITIONAL INFORMATION
Beautiful, private manor home with scenic views of woods/green space & gardens/fountain. Superior construction & fine finishes on 4 floors with elevator access. Grand rooms for living & entertaining. Dramatic entrance with sweeping staircase leads to the LR with 22' high ceiling, notable chandelier & custom fireplace. Chef's dream kitchen features top-line appliances & finishes. Primary bedroom suite has private walkout to rear patio, fireplace, & spa-style bath with shower/steam room, & tub. 16' high ceiling & fireplace in the library. 3rd level guest suite. Lower level features a tavern with arched stones & beamed ceiling; game area; fitness room; wine cellar; entertainment areas; & living suite with kit, BR/bath. Safety room. Private entrance to the guest apt. Covered outdoor kitchen w/48 inch grill, frig, icemaker/sink. Lagoon-style pool, waterfall pond, & fire pit. Original barn houses whole-house generator. Gated entrance. Porte cochere with 8-car storage (includes 2 car lifts).
$2,995,000
Stone Snail Lane Indian Hill, OH 45242
- Type:
- Single Family
- Sq.Ft.:
- 8,346
- Status:
- Active
- Beds:
- 6
- Lot size:
- 3 Acres
- Year built:
- 2006
- Baths:
- 8.00
- MLS#:
- 1823452
ADDITIONAL INFORMATION
Beautiful custom built home privately situated on 3 acre wooded lot in Indian Hill with multi-generational floor plan, 16.28 kW solar system, whole house audio system, professional landscaping, 3 new HVAC systems, new paint, flooring and light fixtures throughout, walking path, storage shed, and finished walk-out lower level. First floor features formal study with 14' ceiling, and built in bookcases, formal living room with 15' ceiling and gas fireplace, formal dining room with butler's pantry and wainscoting, gourmet eat-in kitchen with high end appliances and granite counter tops, family room with 12' coffered ceiling, wet bar and gas fireplace, 14 x 18 solarium with 14' cathedral ceiling and gorgeous view, and primary suite with 12' ceiling, luxury bath and walk-in closet. 2nd floor features 3 bedrooms, 3 full bathrooms and loft area. Finished LL features bar area, family room, office, bedroom, bathroom, exercise room and guest suite with full bath, kitchen and access to garage.
$565,000
Montgomery Road Montgomery, OH 45242
- Type:
- Condo
- Sq.Ft.:
- 1,649
- Status:
- Active
- Beds:
- 3
- Year built:
- 1989
- Baths:
- 3.00
- MLS#:
- 1823195
ADDITIONAL INFORMATION
Nestled in the heart of Montgomery, this exquisite 3 bedroom, 3 full bath luxury condo is a stunning blend of elegance and modern comfort. Every detail has been carefully designed, from the open-concept layout to the high-end finishes that exude sophistication. This property boasts a beautiful kitchen equipped with top-of-the-line appliances, custom cabinetry, and a large island perfect for entertaining. Each bedroom is a private sanctuary, with ample closet space and spa-like bathrooms with gorgeous tile from floor to ceiling that provide a retreat after a long day. New heat and air, new windows, new plumbing and new electric. Step outside to find yourself moments away from Montgomery's finest dining, boutique shops, and cultural attractions. Experience the ultimate in luxury living and convenience with this unparalleled condo.
- Type:
- Condo
- Sq.Ft.:
- 1,245
- Status:
- Active
- Beds:
- 2
- Lot size:
- 1.49 Acres
- Year built:
- 1977
- Baths:
- 3.00
- MLS#:
- 1822517
ADDITIONAL INFORMATION
Nestled in the desirable Montgomery area of Sycamore SD, this charming 2-bedroom, 3-bath townhouse offers the perfect blend of comfort and convenience! Step into an inviting open living and dining area with great natural light leading to the walk-out patio with a fenced in backyard! Finished LL with fireplace! The large primary suite features an en-suite bath and walk-in closet, while the second bedroom has more sqft! Enjoy a vibrant walkable community lifestyle with access to a pool, playground, benches for sitting to enjoy the beautiful pond (so peaceful), basketball and tennis courts. Located near dining, shopping, gyms & so much more! This home is a rare find!
$1,204,900
Arabella Circle Blue Ash, OH 45242
- Type:
- Single Family
- Sq.Ft.:
- n/a
- Status:
- Active
- Beds:
- 3
- Year built:
- 2024
- Baths:
- 5.00
- MLS#:
- 1821964
ADDITIONAL INFORMATION
Enjoy stunning views of Summit Park from this rooftop home in Arabella. This residence offers custom, high-end finishes including a fourth-floor finished rooftop, gourmet kitchen with Thermador appliances, quartz countertops, and crown molding. With access to greenspaces, walking trails, fishing ponds, restaurants, and breweries, Summit Park in Blue Ash offers a vibrant community lifestyle. Build this plan or custom design your own plan! Don't miss out on Lot 13!
$939,900
Fairview Avenue Blue Ash, OH 45242
- Type:
- Single Family
- Sq.Ft.:
- 3,076
- Status:
- Active
- Beds:
- 3
- Lot size:
- 0.17 Acres
- Year built:
- 1948
- Baths:
- 3.00
- MLS#:
- 1821890
ADDITIONAL INFORMATION
This stunning ranch-style home, eligible for an 8-year, 100% tax abatement on construction costs, offers 1,887 sq. ft. of thoughtfully designed living space plus an additional 1,189 sq. ft. in the spacious, finished lower level. Entertain effortlessly in the gourmet eat-in kitchen, complete with quartz countertops, hardwood floors, and a wet bar, flowing seamlessly into the great room with a cozy gas fireplace and walkout access to the porch and patio. The first-floor primary suite boasts a walk-in closet with direct access to the laundry room for added convenience. Additional highlights include a private study with French doors and a mudroom with extra storage, perfectly situated off the garage entry. Enjoy the two-car garage and all the charm of this sought-after, quaint Blue Ash community. Begin designing your dream home with Fry Homes todayready for Summer 2025 completion!
$1,139,900
Magnolia Alley Cincinnati, OH 45242
- Type:
- Single Family
- Sq.Ft.:
- n/a
- Status:
- Active
- Beds:
- 2
- Year built:
- 2024
- Baths:
- 5.00
- MLS#:
- 1820719
ADDITIONAL INFORMATION
Introducing this stunning new WP Land Rooftop floorplan in the courtyard of Summit Park, offering over 3,200 sq. ft. of living space plus an additional 700 sq. ft. of rooftop patio. Enjoy an expansive kitchen equipped with Thermador appliances and quartz countertops. The primary bedroom features trey ceilings, an oversized walk-in closet, and a luxurious ensuite bathroom. The second bedroom also includes an ensuite bathroom and a walk-in closet. The lower level offers a versatile space that can serve as an exercise room, study, or bedroom, complete with a full bathroom. This home boasts custom finishes typical of WP Land, including 9-foot ceilings, crown molding, solid core doors, Kohler fixtures, and site-finished hardwood flooring. Lot #30.
$925,000
Belleview Avenue Blue Ash, OH 45242
- Type:
- Single Family
- Sq.Ft.:
- 3,986
- Status:
- Active
- Beds:
- 5
- Lot size:
- 0.2 Acres
- Year built:
- 1942
- Baths:
- 5.00
- MLS#:
- 1819315
ADDITIONAL INFORMATION
Spectacular completely updated 5+ bdrm home with 5 full custom bths, 3 car garage and phenomenal front porch. Solar Assisted Elect. Zoned HVAC. Open flr plan. 1st flr offers new gourmet eat-in kitchen, liv rm with WBFP and wine bar, hdwd flrs, double staircase, study, guest bdrm, 2 full bths and huge 30x12 fam rm. 2nd flr offers massive 24x16 primary suite with luxurious garden bth with jetted tub and walk-in shower. Bonus rm, large laundry rm, 3 baths and 3 additional bdrms. Finished lower level with large rec room, second laundry rm & a 21x13 playroom. SYCAMORE SCHOOLS!
$579,900
Storybook Drive Montgomery, OH 45242
- Type:
- Single Family
- Sq.Ft.:
- 1,734
- Status:
- Active
- Beds:
- 4
- Lot size:
- 0.47 Acres
- Year built:
- 1960
- Baths:
- 3.00
- MLS#:
- 1819440
ADDITIONAL INFORMATION
Hello, 10595 Storybook Dr. This beautiful move-in ready home offers 4 bedrooms and 2.5 bathrooms, providing a perfect blend of comfort, style, and functionality. One of the outstanding features of this property is the stunning kitchen, which is aesthetically pleasing and equipped with modern appliances and ample storage space. This home features multiple living areas, providing everyone with space to relax and unwind. Outside, you'll be greeted by the privacy and spaciousness of the backyard. There's plenty of room to add a pool, entertainment area or simply enjoy your surroundings. If you're looking for a home that combines modern amenities with a warm and inviting atmosphere, this is the perfect place. The home's recent updates include a new roof, gutters, hot water heater, HVAC system,& kitchen.
$695,000
Decima St Blue Ash, OH 45242
- Type:
- Single Family
- Sq.Ft.:
- 2,240
- Status:
- Active
- Beds:
- 4
- Lot size:
- 2.04 Acres
- Year built:
- 1982
- Baths:
- 3.00
- MLS#:
- 1818955
ADDITIONAL INFORMATION
Open House, Thurs, Nov 7th, 5-7pm. Two acre wooded lot located in Sycamore Schools, Blue Ash! This spacious ranch is nestled on a private cul-de-sac with wooded privacy! Floor-plan offers an oversized / open great room with vaulted ceiling & spectacular stone fireplace + wood beams, large eat-in kitchen w/new appliances, access to tiered deck + screened porch, and 1st floor primary bedroom w/ attached full bath. 4 bedrooms with possible 5th. Full-finished basement with egress lower level including huge rec room. Enjoy the surrounding scenic views of nature and privacy in a quiet neighborhood!
$289,900
Shakerdale Road Montgomery, OH 45242
- Type:
- Condo
- Sq.Ft.:
- 1,586
- Status:
- Active
- Beds:
- 2
- Lot size:
- 0.02 Acres
- Year built:
- 1977
- Baths:
- 3.00
- MLS#:
- 1818883
ADDITIONAL INFORMATION
Location! Location! Location! Prime Sycamore Schools! Step into luxury with 2 beds, 2.5 baths, featuring a jaw-dropping remodeled kitchen, and spa-like bathrooms. Complex is approved for rentals- wonderful addition to investment portfolios! The primary suite boasts a show-stopping walk-in closet you'll fall in love with. Enjoy the convenience of a covered single-car garage and an extra dedicated parking space. Don't miss this rare opportunity to invest in one of the area's most sought-after locations at a wonderful price point! Updates- Kitchen & Bathrooms recently remodeled. New Flooring. Roof 2019. HVAC Heat pump 2020.
$285,000
Timbers Drive Blue Ash, OH 45242
- Type:
- Condo
- Sq.Ft.:
- 1,459
- Status:
- Active
- Beds:
- 2
- Lot size:
- 0.02 Acres
- Year built:
- 1979
- Baths:
- 3.00
- MLS#:
- 1818482
ADDITIONAL INFORMATION
Welcome to this updated 2-bedroom, 3-bath condo located in the heart of Blue Ash! The modern kitchen features stunning granite countertops, a stylish tiled backsplash, stainless steel appliances, and crisp white wood cabinetry. Enjoy the open-concept living and dining areas, both offering walkouts to a private, fenced-in patioperfect for relaxing or entertaining. The finished lower level provides additional living space with a family room, a bonus room/office, and a convenient half bath. Parking is a breeze with a carport right next to the unit. Just a short distance to Blue Ash Recreation Center and Summit Park, this home offers the perfect balance of comfort, style, and location. Don't miss out on this fantastic opportunity. Schedule your showing today!
$1,050,000
Orchard Trail Montgomery, OH 45242
- Type:
- Single Family
- Sq.Ft.:
- n/a
- Status:
- Active
- Beds:
- 3
- Lot size:
- 0.16 Acres
- Baths:
- 3.00
- MLS#:
- 1818104
ADDITIONAL INFORMATION
This stunning Fry Homes build offers over 2,600 square feet of thoughtfully designed living space, perfectly crafted for a low-maintenance lifestyle. The main floor boasts an open-concept kitchen, dining, and great room, complete with a cozy fireplace, an office (which can double as a fourth bedroom) and a private primary suite. Enjoy outdoor living on the covered porch with easy access to the attached two-car garage. Upstairs, you'll find two additional bedrooms and a versatile bonus room. The main-level laundry room is equipped with a sink and a folding station for added convenience. Orchard Trail is conveniently located yet secluded. Completion is expected by Spring 2025.
$460,000
Montgomery Road Montgomery, OH 45242
- Type:
- Condo
- Sq.Ft.:
- 1,649
- Status:
- Active
- Beds:
- 2
- Year built:
- 1989
- Baths:
- 3.00
- MLS#:
- 1817425
ADDITIONAL INFORMATION
Welcome to this stunning, fully remodeled condo in vibrant Montgomery! With private garage parking, this modern home offers luxury across three levels. It features two expansive master suites with spa-like bathrooms, plus a versatile lower-level room ideal for a third bedroom or office. Natural light floods the open floor plan with soaring ceilings, and the designer kitchen shines with quartz countertops and Whirlpool appliances. Enjoy wood floors, a wood-burning fireplace, and a private deck. Located near parks, eateries, and Bethesda North Hospital, within the Sycamore School District, it offers easy highway access. Amenities include on-site parking, a pool, a clubhouse, and a 24-hour fitness center for a luxurious lifestyle.
$419,000
Cooper Road Blue Ash, OH 45242
- Type:
- Single Family
- Sq.Ft.:
- 2,360
- Status:
- Active
- Beds:
- 2
- Lot size:
- 0.33 Acres
- Year built:
- 1915
- Baths:
- 2.00
- MLS#:
- 1817364
ADDITIONAL INFORMATION
Wonderful well-kept home in the heart of Blue Ash with so much charm and character! High ceilings, leaded glass windows, custom kitchen. Walking distance to everything; just blocks from downtown and the community recreation center. Lots of storage space. Many updates: HVAC system in 2020, Driveway (with extra parking spots) repaved in 2022. Nice covered front porch. 24x22 2-car detached garage in rear of home with electric.
$1,237,900
Magnolia Alley Blue Ash, OH 45242
- Type:
- Single Family
- Sq.Ft.:
- n/a
- Status:
- Active
- Beds:
- 3
- Year built:
- 2024
- Baths:
- 5.00
- MLS#:
- 1816802
ADDITIONAL INFORMATION
Stunning Market Home ready to start construction in Arabella at Summit Park in Blue Ash! Rooftop Living at its Finest - Perfect for everyday living and entertaining. Walk out your main level to the Community Courtyard or utilize the Ground level entrance into your finished rec space. Elevator Option for easy living in this 3,400+ sf home. Rooftop features include covered patio, open air patio space, outdoor bar and indoor/outdoor living to a Family Room Flex Space. High end finishes throughout including Site finished Hardwood Floors, Fireplace w/built ins, Dining Room with built in Dinette, Spacious kitchen with large Island, Thermador appliances and walk in pantry! Contact us today for updated home completion and selection information or to tour the Community.
$3,990,000
Tall Trail Indian Hill, OH 45242
- Type:
- Single Family
- Sq.Ft.:
- 7,521
- Status:
- Active
- Beds:
- 5
- Lot size:
- 5 Acres
- Year built:
- 2010
- Baths:
- 8.00
- MLS#:
- 1816424
ADDITIONAL INFORMATION
Offering a sense of peace, privacy, and tranquility, this unique custom home was built in harmony w/ its surrounding landscape. Floor-to-ceiling windows allow ample natural light to flood into the interior space. Nestled on a 5-acre lot w/ a stocked pond, a new Aeration System, & an impressive fountain. This home perfectly blends the highest of finishes with a comfortable rustic vibe. Over 11,000 sq feet of finished living space, offering 2 kitchens + butler pantry and 2 laundry rooms! Private 1st-floor primary BR w/ vaulted ceilings & spa-like ensuite. Double islands in your chef's kitchen are a show-stopper, accented by gorgeous Amish Cabinetry, Cherry Hardwood flrs, & beautiful new countertops. Gorgeous sunroom w/ beamed wood ceilings, stone fireplace, & tile floor overlooks the brand new heated, saltwater, gunite pool w/ a stamped concrete patio. Rare walk-out basement boasts nearly 4,000 sq feet of additional entertaining space and a guest suite + rec room. Vantage smart home.
- Type:
- Condo
- Sq.Ft.:
- 1,382
- Status:
- Active
- Beds:
- 2
- Year built:
- 1979
- Baths:
- 3.00
- MLS#:
- 1814876
ADDITIONAL INFORMATION
Great value in Sycamore Schools for this wonderful townhouse in desirable Montgomery Towne. Can be used as a 3 bedroom with a newer full bath in the spacious finished basement. New, very solid storm door and brand new washer & dryer to stay. Walking trails, play areas, Pond, Clubhouse, Pool & Tennis courts. Newer White Kitchen w/Granite Countertops & Stainless Steel Appl. Almost 1400 sq ft fin space. Newer Baths Throughout. Newer Flooring & Decor. Wood-burning fireplace in Living Room. Open LR to Dining Area. Walkout to Brick Paver Patio & private fenced area. Gated entry from Cornell Rd. Enjoy easy access to I-275, walk to the high school, and much more!
$500,000
Grooms Road Sycamore Twp, OH 45242
- Type:
- Single Family
- Sq.Ft.:
- n/a
- Status:
- Active
- Beds:
- 3
- Lot size:
- 1.76 Acres
- Year built:
- 1960
- Baths:
- 1.00
- MLS#:
- 1814495
ADDITIONAL INFORMATION
This was the family home since 1960 on 1.7643 Acres only 300 feet from Kemper Road between Reed-Hartman Hwy & I-75. Currently zoned A-1 Residential but the attached Sycamore Twp Future Land Use map shows it to be Office Use. The home could possibly be used as an office or home office based business. Call Zoning Department with use questions ** Leave offers open for 72 hours ** Estate Sale ** Sold AS IS ** Lot size & property taxes copied from online Courthouse Records and subject to change. You must confirm with the county.
$500,000
11665 Grooms Road Blue Ash, OH 45242
- Type:
- Single Family
- Sq.Ft.:
- 1,389
- Status:
- Active
- Beds:
- 3
- Lot size:
- 1.76 Acres
- Year built:
- 1960
- Baths:
- 1.00
- MLS#:
- 917372
- Subdivision:
- S Beeler Estate Sub
ADDITIONAL INFORMATION
This was the family home since 1960 on 1.7643 Acres only 300 feet from Kemper Road between Reed-Hartman Hwy & I-75. Currently zoned A-1 Residential but the attached Sycamore Twp Future Land Use map shows it to be Office Use. The home could possibly be used as an office or home office based business. Call Zoning Department with use questions ** Leave offers open for 72 hours ** Estate Sale ** Sold AS IS ** Lot size & property taxes copied from online Courthouse Records and subject to change. You must confirm with the county.
- Type:
- Condo
- Sq.Ft.:
- 3,912
- Status:
- Active
- Beds:
- 3
- Year built:
- 2007
- Baths:
- 5.00
- MLS#:
- 1814366
ADDITIONAL INFORMATION
Luxury living! High ceilings, hardwood floors & upscale lighting. A new white kitchen for the chef of the house: custom, beautiful Amish cabinets, Quarzite counters, & Bosch appliances. The spacious living room has a box-beamed ceiling & gas fireplace. Amazing dining room has an inset ceiling. The peaceful primary bedroom with a tray ceiling has a walk-in closet & new spa-style bath featuring a cast-iron tub & Quarzite counters. The lower-level family room is perfect when entertaining & has space for a workout room & storage area. A private patio is perfect when enjoying morning coffee. Head out & explore downtown Blue Ash! The library, post office, & local restaurants are nearby. Blue Ash Towne Square is the place to enjoy community concerts & events. All offers need to left open 48hours. Coming Soon, seller can accept offer anytime after showing start date of 8/11/24.
$1,000,000
Miller Road Blue Ash, OH 45242
- Type:
- Single Family
- Sq.Ft.:
- 3,508
- Status:
- Active
- Beds:
- 4
- Lot size:
- 0.32 Acres
- Baths:
- 4.00
- MLS#:
- 1814252
ADDITIONAL INFORMATION
3,508 sqft open concept design built by 5 Daughters Construction with their signature high quality finishes. On a walkable street blocks from the Blue Ash Square and the new $80 million development. 8 yr tax abatement = estimated only $550/yr tax bill. 9' ceilings, 2 story Great Room, wood floors, walk-in pantry, oversized kitchen island, patio, office. Primary suite boasts walk-in shower, walk-in closet, & soaking tub. 3 car garage. Winter 2024/25 completion.
$935,000
Fairview Avenue Blue Ash, OH 45242
- Type:
- Single Family
- Sq.Ft.:
- 2,619
- Status:
- Active
- Beds:
- 4
- Lot size:
- 0.22 Acres
- Baths:
- 3.00
- MLS#:
- 1814336
ADDITIONAL INFORMATION
Eligible for an eight-year tax abatement in Blue Ash! This stunning 4 bedroom, 2.5 bath home offers an attached 2 car garage, a walk-in pantry, and an open concept kitchen that flows seamlessly into the great room and dining area, all leading to a peaceful back porch. Enjoy a private home office just off the foyer, with all four bedrooms and the laundry room conveniently located upstairs. You also have the option to finish the lower level for an additional cost. Situated just moments from Blue Ash's vibrant shopping and dining scene, this home by Fry Homes is ready to be customized to your liking.
 |
| The data relating to real estate for sale on this web site comes in part from the Broker Reciprocity™ program of the Multiple Listing Service of Greater Cincinnati. Real estate listings held by brokerage firms other than Xome Inc. are marked with the Broker Reciprocity™ logo (the small house as shown above) and detailed information about them includes the name of the listing brokers. Copyright 2025 MLS of Greater Cincinnati, Inc. All rights reserved. The data relating to real estate for sale on this page is courtesy of the MLS of Greater Cincinnati, and the MLS of Greater Cincinnati is the source of this data. |
Andrea D. Conner, License BRKP.2017002935, Xome Inc., License REC.2015001703, [email protected], 844-400-XOME (9663), 2939 Vernon Place, Suite 300, Cincinnati, OH 45219

The data relating to real estate for sale on this website is provided courtesy of Dayton REALTORS® MLS IDX Database. Real estate listings from the Dayton REALTORS® MLS IDX Database held by brokerage firms other than Xome, Inc. are marked with the IDX logo and are provided by the Dayton REALTORS® MLS IDX Database. Information is provided for consumers` personal, non-commercial use and may not be used for any purpose other than to identify prospective properties consumers may be interested in. Copyright © 2025 Dayton REALTORS. All rights reserved.
Cincinnati Real Estate
The median home value in Cincinnati, OH is $371,700. This is higher than the county median home value of $230,800. The national median home value is $338,100. The average price of homes sold in Cincinnati, OH is $371,700. Approximately 62.24% of Cincinnati homes are owned, compared to 31.78% rented, while 5.98% are vacant. Cincinnati real estate listings include condos, townhomes, and single family homes for sale. Commercial properties are also available. If you see a property you’re interested in, contact a Cincinnati real estate agent to arrange a tour today!
Cincinnati, Ohio 45242 has a population of 13,229. Cincinnati 45242 is more family-centric than the surrounding county with 37.21% of the households containing married families with children. The county average for households married with children is 27.88%.
The median household income in Cincinnati, Ohio 45242 is $103,658. The median household income for the surrounding county is $63,080 compared to the national median of $69,021. The median age of people living in Cincinnati 45242 is 38.9 years.
Cincinnati Weather
The average high temperature in July is 86.6 degrees, with an average low temperature in January of 21.4 degrees. The average rainfall is approximately 43.9 inches per year, with 14.1 inches of snow per year.
