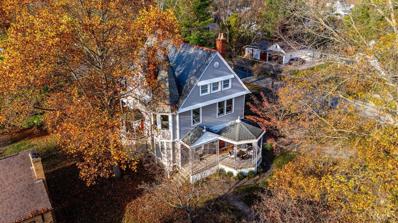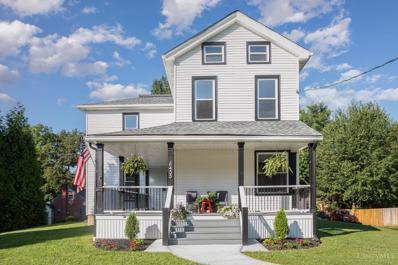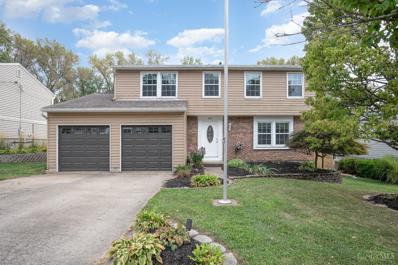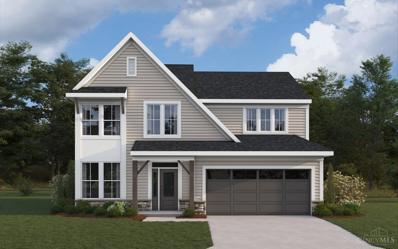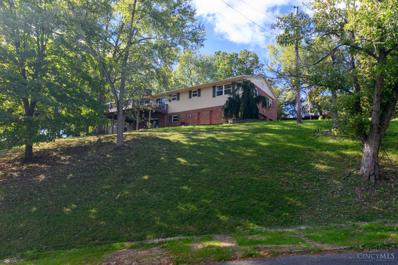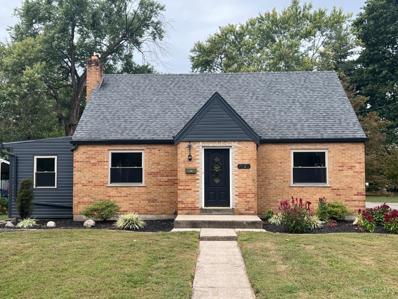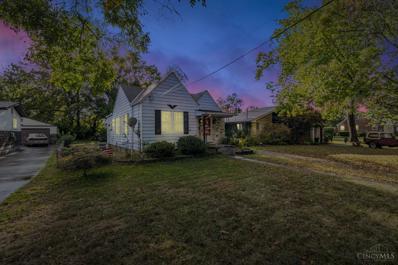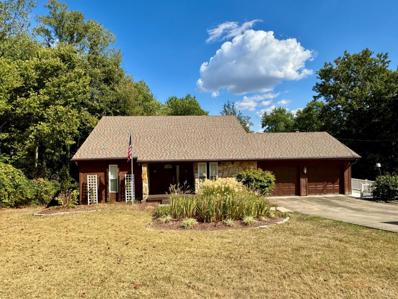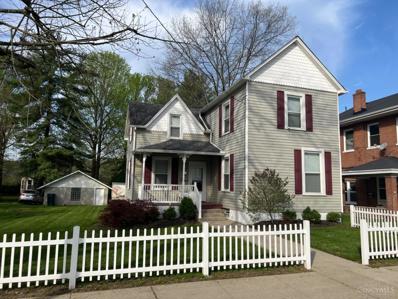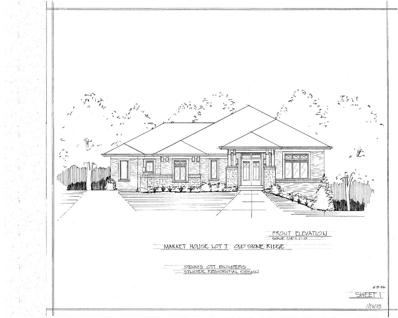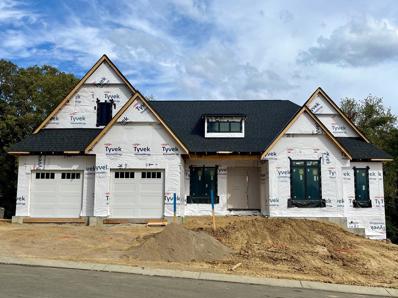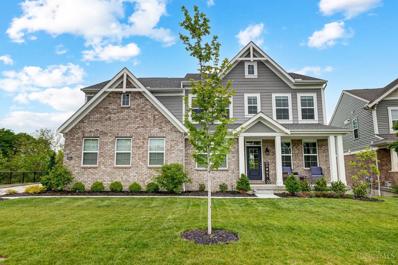Cincinnati OH Homes for Sale
$490,000
Barnbougle Drive Miami Twp, OH 45233
- Type:
- Single Family
- Sq.Ft.:
- 1,758
- Status:
- Active
- Beds:
- 3
- Lot size:
- 0.18 Acres
- Year built:
- 2022
- Baths:
- 3.00
- MLS#:
- 1824434
ADDITIONAL INFORMATION
ALMOST NEW!! Only 2 years old! Luxurious 3 bed 3 full bath Lifestyle Home in sought-after Reserve at Deer Run. This spacious home boasts an open-concept layout, designed for both relaxation and entertainment. The spacious gourmet kitchen features top-of-the-line stainless appliances, custom cabinetry & sleek quartz countertops, perfect for the home chef or casual gatherings. Additional feature include a sunny home office, 1st floor laundry, finished lower level with a walkout, family room & expansive 3rd Bed + Bath Guest Suite . Enjoy the ease of low-maintenance living with yardwork and snow removal fully managed-giving you more time to savor life's finer things. The outdoor space is truly a highlight with ample room for lounging, grilling, and soaking in the scenic wooded view. This home's extra outdoor entertainment areas and natural surroundings offer a peaceful private retreat that feels like a get-away from the hustle and bustle. Enjoy carefree living in a stunning setting!
$649,900
Lytham Court Miami Twp, OH 45233
- Type:
- Single Family
- Sq.Ft.:
- 3,442
- Status:
- Active
- Beds:
- 4
- Lot size:
- 0.37 Acres
- Year built:
- 1989
- Baths:
- 4.00
- MLS#:
- 1824338
ADDITIONAL INFORMATION
Wonderfully maintained by original owner, this impressive home features a first floor primary bedroom suite with sitting area that walks out to deck overlooking parklike yard & pond; finished lower level is perfect for entertaining with family room, bar area, game room, enclosed porch, office/bonus room could be 4th bedroom & exercise room; great room with vaulted ceiling, fireplace, built-in & walk-up wet bar; spacious eat-in kitchen with double ovens & island; private study with built-ins; first floor laundry; 2 car garage. New roof & gutters.
$499,900
Rapid Run Road Delhi Twp, OH 45233
- Type:
- Single Family
- Sq.Ft.:
- 2,463
- Status:
- Active
- Beds:
- 4
- Lot size:
- 0.53 Acres
- Year built:
- 1994
- Baths:
- 3.00
- MLS#:
- 1824279
ADDITIONAL INFORMATION
Welcome to your private haven in the Oak Hills School District! This stunning home offers an open floor plan highlighted by volume ceilings and a freshly painted interior, creating a bright and airy ambiance. Enjoy single-floor convenience with a main-level bedroom suite and a well-equipped first-floor laundry room. Enjoy the entertainer's kitchen and newly enclosed deck, perfect for gathering with friends or relaxing in the serene, wooded surroundings. Additional perks include a walkout lower level with extra storage space and newly installed carpet. With a private, wooded setting, this home is both a retreat and an entertainer's dream.
$325,000
Twain Avenue Cincinnati, OH 45233
- Type:
- Single Family
- Sq.Ft.:
- 1,860
- Status:
- Active
- Beds:
- 6
- Lot size:
- 0.37 Acres
- Year built:
- 1890
- Baths:
- 3.00
- MLS#:
- 1824084
ADDITIONAL INFORMATION
Step inside the historic Joshua Carter House. This striking 6-7 bdrm Victorian home spans 3 stories and beautifully blends old-world charm with modern updates. The 1st flr features spacious living room, formal dining room, stunningly-renovated kitchen, updated full bath, bdrm #1, and a large potential family room or mudroom with a w/o to the backyard. The 2nd flr offers 3 generously sized bdrms, 2nd full bath, a 2nd kitchen & dining room, & a balcony with charming view! This level could be transformed into a luxurious primary suite with a walk-in closet and en-suite bath, or a family room with a wet bar - endless possibilities! The 3rd flr showcases the current primary bdrm with wood-beamed ceilings, 2 additional bdrms/studys, & updated bath w/ heated tile floors. Large w/o basement w/ ample storage. Spacious corner lot, half-circle driveway, an oversized 3 car garage, and a workshop/carriage house. Don't miss the opportunity to add your finishing touch to this remarkable home!
- Type:
- Single Family
- Sq.Ft.:
- 2,600
- Status:
- Active
- Beds:
- 4
- Lot size:
- 0.38 Acres
- Year built:
- 1925
- Baths:
- 3.00
- MLS#:
- 1824049
ADDITIONAL INFORMATION
You could be in your New Home for the Holidays! This magnificent 4-bedroom ( could be 5) 3-bathroom farmhouse has been completely remodeled, offering modern amenities while preserving its traditional charm. Nestled in the heart of the picturesque Villages of Sayler Park, this property is perfect for families and entertainers alike. Huge living space and 9ft+ ceilings, creates an open and airy feel throughout. The main floor features an office that can easily be converted into a 5th bedroom, accommodating guests or growing families. Large 1st Floor Laundry, New carpeting and beautiful new bathrooms. Large windows flood the home with natural light. Awesome wrap around Covered Front porch. Additionally, the property includes an attached 2-car garage plus a detached 2-car garage. Don't miss this opportunity to own a perfect blend of classic charm and contemporary luxury in Sayler Park!
$395,000
Sandover Drive Delhi Twp, OH 45233
- Type:
- Single Family
- Sq.Ft.:
- 2,240
- Status:
- Active
- Beds:
- 4
- Lot size:
- 0.39 Acres
- Year built:
- 1978
- Baths:
- 3.00
- MLS#:
- 1823990
ADDITIONAL INFORMATION
This beautifully updated home features 4 spacious bedrooms, 2.5 bathrooms & 2 car garage, perfect for family living & entertaining! The bright living room flows into the dining room & updated kitchen featuring sleek granite countertops & a large island for casual dining or gathering. The large family room walks out to deck, relaxing in-ground pool, and great back yard. The primary suite offers a dressing area, adjoining full bath with double vanities, convenient laundry room, walk-in closet & balcony. This home is a blend of style and functionality, designed for modern living!
- Type:
- Single Family
- Sq.Ft.:
- 1,816
- Status:
- Active
- Beds:
- 3
- Lot size:
- 0.32 Acres
- Year built:
- 1978
- Baths:
- 3.00
- MLS#:
- 1823828
ADDITIONAL INFORMATION
Welcome to this beautiful home with a wonderful backyard to match. Updated kitchen with quartz countertops, New floors and carpet, and a Huge inground pool! So many great updates in an amazing neighborhood this house is everything your looking for! Possible 4th bedroom. Agent Owner.
$309,900
Bradford Court Cincinnati, OH 45233
- Type:
- Single Family
- Sq.Ft.:
- 1,703
- Status:
- Active
- Beds:
- 4
- Lot size:
- 0.33 Acres
- Year built:
- 1979
- Baths:
- 3.00
- MLS#:
- 1823763
ADDITIONAL INFORMATION
Beautiful 4 bed, 2.5 bath 2-story w/ THREE FINISHED LEVELS and large, fenced yard in the desirable Saylor Park area! New flooring, freshly painted interior, new fixtures & SS appliances. Washer & dryer stay too! Newer roof & new garage door! Huge yard w/ shed & new deck w/ wooded view!
$431,900
Barnbougle Drive Miami Twp, OH 45233
- Type:
- Single Family
- Sq.Ft.:
- n/a
- Status:
- Active
- Beds:
- 4
- Lot size:
- 0.18 Acres
- Baths:
- 3.00
- MLS#:
- 1822948
ADDITIONAL INFORMATION
Stunning new Willow plan by Fischer Homes in beautiful Reserve at Deer Run! Featuring a formal dining off of the stunning two story entry foyer. Open concept design with an island kitchen with stainless steel appliances, upgraded cabinetry, quartz counters, huge walk in pantry, and central morning room, all open to the oversized family room. Upstairs you'll find the homeowners retreat with an en suite that includes his and hers sinks, walk in shower, private commode and a HUGE walk-in closet. Three additional bedrooms, full baths and a conveniently located 2nd floor laundry room complete the upstairs. Unfinished basement with full bath rough-in. Attached two car garage.
$400,000
Danville Drive Green Twp, OH 45233
- Type:
- Single Family
- Sq.Ft.:
- 2,028
- Status:
- Active
- Beds:
- 3
- Lot size:
- 2.34 Acres
- Year built:
- 1973
- Baths:
- 3.00
- MLS#:
- 1821841
ADDITIONAL INFORMATION
Welcome to your dream home nestled on a private drive of just five homes, sharing access to a serene, common lake. This fully renovated 3-bedroom, 2.5-bathroom home offers a perfect blend of modern luxury and natural beauty. Step into the state-of-the-art, open-concept kitchen, complete with high-end appliances and finishes, designed for entertaining. The spacious living area seamlessly flows to a deck off the kitchen, where you can enjoy peaceful views of the surrounding woods. The finished walkout basement offers additional living space, ideal for a home office, gym, or family room. Located in a tranquil, all-wooded setting, this home provides the ultimate in privacy and relaxation, yet you're just minutes from local conveniences. Oak Hill School District.
- Type:
- Single Family
- Sq.Ft.:
- 3,305
- Status:
- Active
- Beds:
- 4
- Lot size:
- 3.75 Acres
- Year built:
- 1984
- Baths:
- 3.00
- MLS#:
- 1820417
ADDITIONAL INFORMATION
Amazing Gem ! Very spacious home nestled on 3.75 private acres with beautiful wooded views from your three tier deck leading to a fire pit. First floor master and laundry room . Cathedral ceiling's and sky lights. Lot's of storage. Two stone fireplaces.
$309,000
Fernbank Avenue Cincinnati, OH 45233
- Type:
- Single Family
- Sq.Ft.:
- 1,762
- Status:
- Active
- Beds:
- 4
- Lot size:
- 0.43 Acres
- Year built:
- 1951
- Baths:
- 2.00
- MLS#:
- 1819688
ADDITIONAL INFORMATION
Ever wanted inviting village life - complete with parks, small movie theatre, walk to restaurants, coffee shop. Here it is! 4 bedroom brick across from golf course. Remodeled bath, newer carpet, SS appliances, large mud room with pantry shelving. Immediate occupancy.
$160,000
Jersey Avenue Cincinnati, OH 45233
- Type:
- Single Family
- Sq.Ft.:
- 909
- Status:
- Active
- Beds:
- 2
- Lot size:
- 0.18 Acres
- Year built:
- 1930
- Baths:
- 1.00
- MLS#:
- 1819476
ADDITIONAL INFORMATION
The property features a detached two-car garage and a full basement. Hardwood floors are present throughout the home, and the yard is flat, providing ample space. The home is conveniently located near a park, situated in a quiet neighborhood. The two bedrooms provide comfortable living spaces, with ample room for personal furnishings and belongings. The primary bedroom offers a tranquil retreat, while the second bedroom can be utilized as an office, guest room, or additional living area. The full basement provides additional storage or potential for future expansion, giving residents the flexibility to customize the home to their needs.
$410,000
Pontius Road Delhi Twp, OH 45233
- Type:
- Single Family
- Sq.Ft.:
- 2,453
- Status:
- Active
- Beds:
- 4
- Lot size:
- 0.66 Acres
- Year built:
- 1976
- Baths:
- 3.00
- MLS#:
- 1818751
ADDITIONAL INFORMATION
Experience the serenity of this contemporary 4-bedroom, 3-bath home nestled on over half an acre, backing up to the peaceful Story Woods. The cozy first-floor family room, complete with a wood-burning fireplace and cathedral ceiling, offers the perfect spot to unwind. The finished lower level features a wet bar, workshop, and bonus gym space, while the convenience of two first-floor bedrooms and a laundry room makes everyday living a breeze. The spacious primary bedroom boasts a loft overlooking the living room. Step outside to enjoy the deck with views of the park-like yard, or relax on the lower-level patio for a true retreat.
$1,071,400
Donegal Drive Miami Twp, OH 45233
- Type:
- Single Family
- Sq.Ft.:
- n/a
- Status:
- Active
- Beds:
- 3
- Lot size:
- 0.29 Acres
- Baths:
- 3.00
- MLS#:
- 1812733
ADDITIONAL INFORMATION
Winslow Plan - New ranch home with all of the amenitiesand finishes you would expect. Single floor plan living offering 10 ft ceilings, hardwood floors, gourmetkitchen with a morning room, and a great room with custom moldings plus a fireplace. Large owner's suite with ultra bath, walk in closet. This floor plan offers 3 bedrooms plus a study, a large eat in kitchen with a 7ft island and a walk-in pantry, and a dining room. Covered porch 16x12. November 2024 occupancy. Located on a dead end street. Now completed! Immediate Occupancy
$952,600
Donegal Drive Miami Twp, OH 45233
- Type:
- Single Family
- Sq.Ft.:
- n/a
- Status:
- Active
- Beds:
- 4
- Lot size:
- 0.33 Acres
- Baths:
- 3.00
- MLS#:
- 1812732
ADDITIONAL INFORMATION
Leland Plan - First floor owners suite with Ultra bath, two story great room, hardwood floors and high end finishes throughout. Large gourmet kitchen with SS appliances and a 23x11 morning room with vaulted ceilings and designer windows. Additional 3 bedrooms on the second floor plus a 15x14 loft. Level backyard. Located on a dead end street. Now completed! Immediate Occupancy
$277,000
Faysel Drive Delhi Twp, OH 45233
- Type:
- Single Family
- Sq.Ft.:
- 1,713
- Status:
- Active
- Beds:
- 3
- Lot size:
- 0.18 Acres
- Year built:
- 1979
- Baths:
- 3.00
- MLS#:
- 1815423
ADDITIONAL INFORMATION
Don't miss out on the opportunity to make this 3 bedroom 2.5 bath your home. This spacious bi-level offers a two-car garage for your convenience. Enjoy cozy evenings by the stunning brick fireplace. Step outside to the spacious fenced backyard complete with a nice wood deck, ideal for outdoor entertaining. Discover your new home at 5819 Faysel Drive!
$1,284,900
Southpointe Drive Miami Twp, OH 45233
- Type:
- Single Family
- Sq.Ft.:
- 6,022
- Status:
- Active
- Beds:
- 5
- Lot size:
- 5.07 Acres
- Year built:
- 1992
- Baths:
- 5.00
- MLS#:
- 1814057
ADDITIONAL INFORMATION
Modern Luxury meets natural beauty on 5 ac of serene landscape with a river view. Resort ambience. This recently renovated & meticulously maintained move-in ready contemporary home features a spacious 4-car heated garage, a whole-house generator & 4-stop elevator at every level. Amazing, updated gourmet kitchen designed for entertaining with over 70ft cabinets+pantry. The 3rd floor primary suite features 1200 sqft of tranquility, a gas fireplace, a rooftop terrace & luxurious bathroom. The 6000 sqft layout features expansive windows, inviting the outdoors in, while a spiral staircase leads to stunning panoramic views. A park-like setting with mature trees creates a private oasis just 20 minutes from downtown. 3000 sqft unfin. bsmt with garage door for storing toys, workshop or enjoying during inclement weather. Home has 2 primary suite bedrooms on the 1st & 3rd floors. Lots of hardwood floors throughout. High speed internet. Hidden parking area at back of property for RV or boat
$249,900
Gracely Drive Cincinnati, OH 45233
- Type:
- Single Family
- Sq.Ft.:
- 1,365
- Status:
- Active
- Beds:
- 3
- Lot size:
- 0.17 Acres
- Year built:
- 1898
- Baths:
- 2.00
- MLS#:
- 1813788
ADDITIONAL INFORMATION
Beautiful 3 bedroom, 1-1 bathroom home. Property features a cozy fireplace, spacious rooms, oversized garage,lots of storage, & Large coverage porch great for enjoying the outdoors in any weather! All appliances included. 1365 sqft per records. Home was original Post Office from 1905.
$1,200,000
Old Stone Ridge Green Twp, OH 45233
- Type:
- Single Family
- Sq.Ft.:
- n/a
- Status:
- Active
- Beds:
- 3
- Lot size:
- 0.43 Acres
- Baths:
- 3.00
- MLS#:
- 1808134
ADDITIONAL INFORMATION
Custom Ranch style home by Dennis Ott Builders in Old Stone Ridge. This stunning home features 11 foot ceilings in Great Room, Spacious eat-in kitchen with island bar & oversized pantry; private first floor study; owner's suite includes large walk-in closet & adjoining bath with double vanities; finished lower level with walkout; oversized 3 car garage. Additional lots available to design your dream home.
$985,000
Old Stone Ridge Green Twp, OH 45233
- Type:
- Single Family
- Sq.Ft.:
- n/a
- Status:
- Active
- Beds:
- 3
- Lot size:
- 0.27 Acres
- Baths:
- 3.00
- MLS#:
- 1806634
ADDITIONAL INFORMATION
Custom Ranch style home by Dennis Ott Builders in Old Stone Ridge. This stunning home features 11 foot ceilings in Great Room, Spacious eat-in kitchen with island bar & oversized pantry; private first floor study; owner's suite includes large walk-in closet & adjoining bath with double vanities; finished lower level with walkout; oversized 2 car garage. Additional lots available to design your dream home.
$489,900
Greenside Drive Delhi Twp, OH 45233
- Type:
- Single Family
- Sq.Ft.:
- 1,878
- Status:
- Active
- Beds:
- 3
- Lot size:
- 0.34 Acres
- Year built:
- 2022
- Baths:
- 2.00
- MLS#:
- 1805691
ADDITIONAL INFORMATION
Beautiful, like-new Drees Beechwood plan in Greenside Estates! Featuring a convenient open floorplan including kitchen with quartz counters & island bar, breakfast/dining nook & walkout to deck; spacious primary suite with adjoining full bath, complete with double vanities, shower, tub & walk-in closet; convenient 1st floor laundry off mud room; oversized 2 car garage; unfinished lower level with walkout & bath rough-in offers additional potential!
$599,000
Buckridge Drive Miami Twp, OH 45233
- Type:
- Single Family
- Sq.Ft.:
- 3,070
- Status:
- Active
- Beds:
- 5
- Lot size:
- 0.29 Acres
- Year built:
- 2022
- Baths:
- 4.00
- MLS#:
- 1800113
ADDITIONAL INFORMATION
Newer home at Deer Run Community with over 4,200 square feet, all neutral decor, panoramic vista views, offering 9ft ceilings, open floor plan, 4 baths, finished lower level, side entry garage, second floor laundry plus. Multi generational floor plan. First floor guest suite. 18x18 2nd floor bonus room for secondary family room. Extended morning room, large kitchen island, oversized garage, covered front porch. Take a look! Cheaper than building. Only 2 years old. Showings start 5/10/2024.
$939,900
Donegal Drive Miami Twp, OH 45233
- Type:
- Single Family
- Sq.Ft.:
- n/a
- Status:
- Active
- Beds:
- 4
- Lot size:
- 0.34 Acres
- Baths:
- 5.00
- MLS#:
- 1804066
ADDITIONAL INFORMATION
Stunning new Beckett plan by Fischer Homes in beautiful Reserve at Deer Run! Featuring a private study with double doors off of the stunning two story entry foyer. Open concept design with an island kitchen with stainless steel appliances, upgraded cabinetry, quartz counters, huge walk in pantry, and central morning room, all open to the oversized family room. First floor rec room/flex room. Upstairs you'll find the homeowners retreat with an en suite that includes his and hers sinks, walk in shower, private commode and a HUGE walk-in closet. Three additional bedrooms, two more full baths and a conveniently located 2nd floor laundry room complete the upstairs. Full basement with large finished living are and half bath. Attached three car garage.
 |
| The data relating to real estate for sale on this web site comes in part from the Broker Reciprocity™ program of the Multiple Listing Service of Greater Cincinnati. Real estate listings held by brokerage firms other than Xome Inc. are marked with the Broker Reciprocity™ logo (the small house as shown above) and detailed information about them includes the name of the listing brokers. Copyright 2024 MLS of Greater Cincinnati, Inc. All rights reserved. The data relating to real estate for sale on this page is courtesy of the MLS of Greater Cincinnati, and the MLS of Greater Cincinnati is the source of this data. |
Cincinnati Real Estate
The median home value in Cincinnati, OH is $210,800. This is lower than the county median home value of $230,800. The national median home value is $338,100. The average price of homes sold in Cincinnati, OH is $210,800. Approximately 34.17% of Cincinnati homes are owned, compared to 53.24% rented, while 12.59% are vacant. Cincinnati real estate listings include condos, townhomes, and single family homes for sale. Commercial properties are also available. If you see a property you’re interested in, contact a Cincinnati real estate agent to arrange a tour today!
Cincinnati, Ohio 45233 has a population of 308,664. Cincinnati 45233 is less family-centric than the surrounding county with 21.41% of the households containing married families with children. The county average for households married with children is 27.88%.
The median household income in Cincinnati, Ohio 45233 is $45,235. The median household income for the surrounding county is $63,080 compared to the national median of $69,021. The median age of people living in Cincinnati 45233 is 32.7 years.
Cincinnati Weather
The average high temperature in July is 86 degrees, with an average low temperature in January of 21.9 degrees. The average rainfall is approximately 44.3 inches per year, with 14.9 inches of snow per year.



