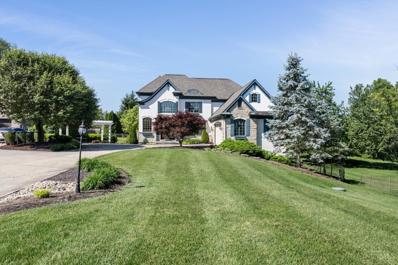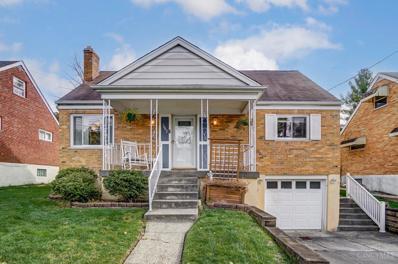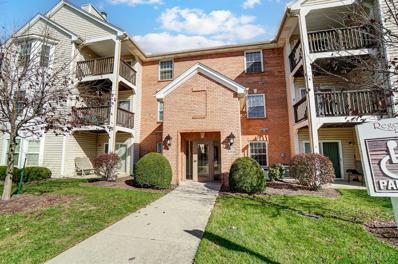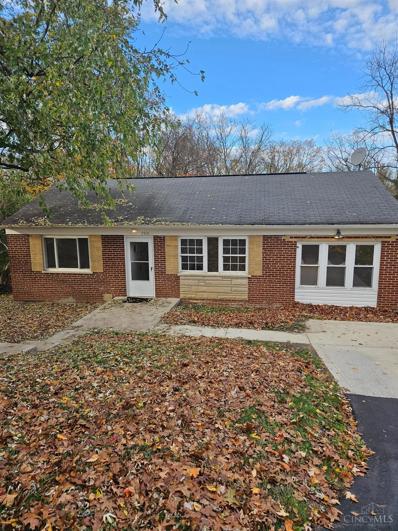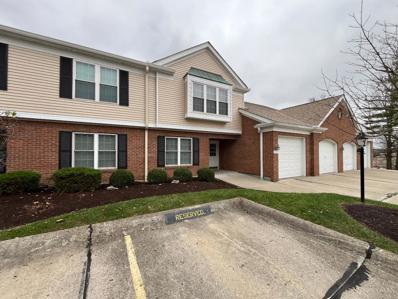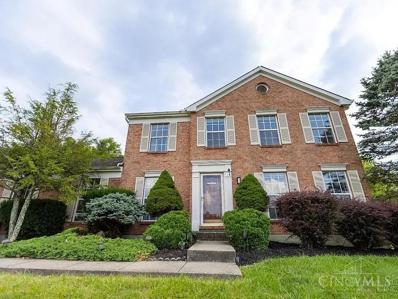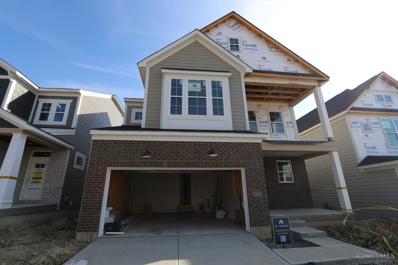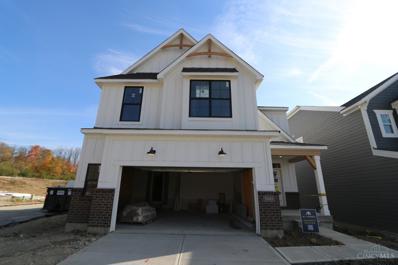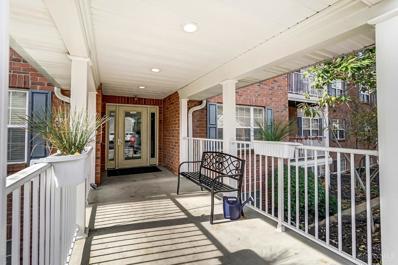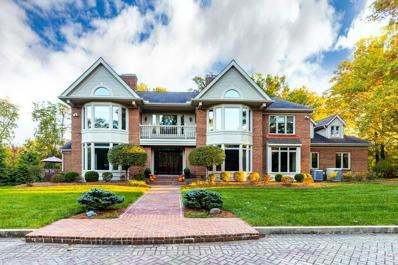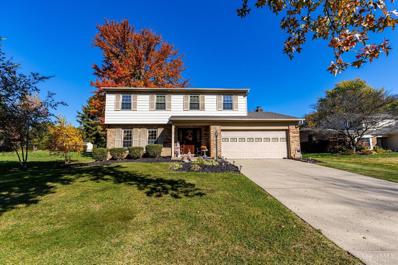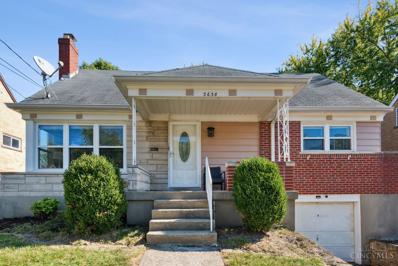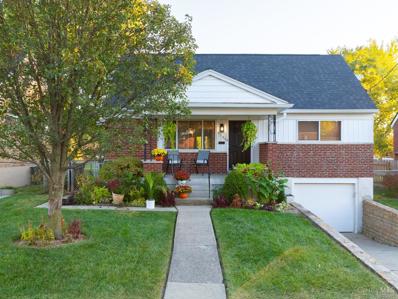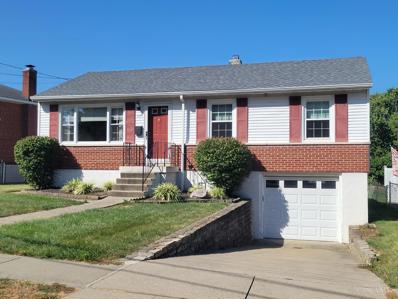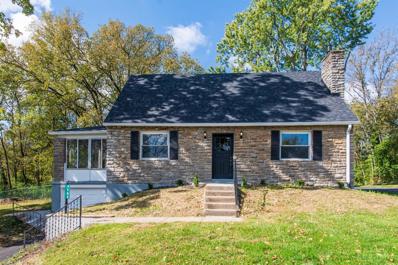Cincinnati OH Homes for Sale
- Type:
- Single Family
- Sq.Ft.:
- 2,013
- Status:
- Active
- Beds:
- 3
- Lot size:
- 0.22 Acres
- Year built:
- 1966
- Baths:
- 2.00
- MLS#:
- 924769
- Subdivision:
- Hengehol D 2nd Sub
ADDITIONAL INFORMATION
Step into this stunning home featuring 2-story entry, and wrought iron railings. The bright living room shines with hardwood floors and a picture window, while the formal dining room impresses with built-in pantry cabinetry and coffee bar, updated lighting, and a walkout to an expansive backyard with a patio perfect for entertaining. The beautifully updated kitchen boasts granite countertops, stainless steel appliances, a counter bar, subway tile backsplash, and an eat-in area. The master suite offers a walk-in shower, complemented by two additional main-floor bedrooms and a full bath. The finished lower level provides a spacious family room, laundry, and abundant storage. Enjoy the oversized two-car garage Additional updates include a whole-house fan, modern lighting, fixtures, and doors. Quiet street, near everything--20 minutes to downtown.
$849,900
Bridgetown Road Green Twp, OH 45248
- Type:
- Single Family
- Sq.Ft.:
- 5,080
- Status:
- Active
- Beds:
- 5
- Lot size:
- 0.95 Acres
- Year built:
- 2001
- Baths:
- 4.00
- MLS#:
- 1824760
ADDITIONAL INFORMATION
SPECTACULAR!Custom Built!Quality Craftmanship!Well Maintained!Apprx.6,000SQFT!2Story,5BD,4Full Bath,Finished LL W/In-Law Ste & Walkout!2Car Over-Sized Garage W/Workshop!Gunite,Heated In-Grnd Pool & Hot Tub!Fenced!.95Acres!2Stry Open Foyer & Floor Plan!Gourmet Kitchen W/36Custum Soft Close Cabnites,Island W/Counter Bar,Granite Countertops,Tile BKSP,Kitchen Aid Appliances & Walkout!BreakfastRM W/Walkout!Formal DiningRM!1st Floor LivingRM/Study W/FP!Stunning GreatRM W/FP,Custom Built-Ins & 2Walkouts!1st Flr Laundry!Primary BDRMW/FP,WI Closet,2Walkouts to Balcony & New Deluxe Spa Bath 2023!LG 2nd Floor BDRMS & Closets!LL W/2BDRMS W/Closets & Egress Windows,Full Bath,Kitchen/Wet Bar,FamilyRM,RecRM,StorageRM & Walkout!Pella Doors & Windows!Pristine Hardwood Floors!New Spa Bath!Trex Deck!Beautifully Landscaped!Golf Course Views!
- Type:
- Condo
- Sq.Ft.:
- 1,070
- Status:
- Active
- Beds:
- 2
- Lot size:
- 2.74 Acres
- Year built:
- 1983
- Baths:
- 2.00
- MLS#:
- 923926
- Subdivision:
- Werk Crossing Condo
ADDITIONAL INFORMATION
Easy care living! Value priced 2 bedroom, 2 full bath condo with carport, and community pool! Ideal location, Oak Hills School district, shopping and restaurants nearby. Over 1000 sf plus a 15' covered balcony, with walk-in storage room; in-unit equipped laundry room. Spacious living room w/brick fireplace-open to dining room, and equipped eat-in kitchen. Great closet space throughout. Top floor, so no one overhead! I especially like how this one building is tucked to the side, offering less hustle and bustle.
$241,000
Moonridge Drive Green Twp, OH 45248
- Type:
- Single Family
- Sq.Ft.:
- 1,279
- Status:
- Active
- Beds:
- 3
- Lot size:
- 0.14 Acres
- Year built:
- 1953
- Baths:
- 1.00
- MLS#:
- 1824413
ADDITIONAL INFORMATION
Don't miss out on this 3 bedroom Cape Cod home in Bridgetown. Open concept fully equipped kitchen with granite countertops. Wood floors throughout the first level. Covered patio and fenced in backyard perfect for entertaining.
- Type:
- Condo
- Sq.Ft.:
- 1,257
- Status:
- Active
- Beds:
- 2
- Lot size:
- 4.28 Acres
- Year built:
- 1996
- Baths:
- 2.00
- MLS#:
- 1823969
ADDITIONAL INFORMATION
OPEN HOUSE SUNDAY 11/17 from 1pm - 2:30pm. Welcome to the highly sought-after Regency Ridge community! This charming 2-bedroom, 2-bathroom 2nd floor condo offers a spacious and inviting floor plan, featuring newer carpets and fresh paint throughout. The generous living area flows seamlessly to your private balcony, perfect for enjoying outdoor views and relaxation. The spacious primary suite boasts two closets, including a large walk-in, features large windows allowing for ample natural light, and includes an attached private bath. Enjoy the convenience of easy elevator access as well as a dedicated garage space. Take advantage of community amenities just steps away, including a sparkling pool, clubhouse, and fitness area. Close proximity to dining and entertainment options, as well as highway access. With immediate occupancy available, this condo is ready for you to move in and make it your own. Don't miss the chance to secure this slice of comfort and convenience today!
$189,000
Bridgetown Road Miami Twp, OH 45248
- Type:
- Single Family
- Sq.Ft.:
- 1,134
- Status:
- Active
- Beds:
- 3
- Lot size:
- 0.54 Acres
- Year built:
- 1955
- Baths:
- 1.00
- MLS#:
- 1823037
ADDITIONAL INFORMATION
Come see this Miami Township, Three Rivers Schools home before it is gone! Own your own home cheaper than rent! Conveniently located to shopping and restaurants. As is. Agent is related to sellers.
- Type:
- Condo
- Sq.Ft.:
- 1,770
- Status:
- Active
- Beds:
- 2
- Lot size:
- 1.21 Acres
- Year built:
- 1986
- Baths:
- 3.00
- MLS#:
- 1824551
ADDITIONAL INFORMATION
Over 1,700 Sq Ft of living space in this immaculate condo! Secure entry with no steps into the first floor. Garage included with direct entryto the building. Open floor planwith 2 bedrooms on the main floor and a covered deck off the dining room. Laundry chute to the lower level which has a 23'x19' family room with a fireplace and wet bar. Lower level walkout patio where you can plant flowers.Condo Assn includes a pool with a clubhouse/workout room. The definition of move-in ready with a new roof in 2024 for this building. Luxury Maintenance free living at its finest!
$369,000
Abby Court Green Twp, OH 45248
- Type:
- Single Family
- Sq.Ft.:
- 2,316
- Status:
- Active
- Beds:
- 5
- Lot size:
- 0.51 Acres
- Year built:
- 1993
- Baths:
- 4.00
- MLS#:
- 1823772
ADDITIONAL INFORMATION
Adorable 5 bedrooms and 4 baths, first floor has wide-view with kitchen, living room, dining room and laundry. Finished lower level with family room,2 car garage with a new garage door and model. * New Roof* New Carpet* New painted interior* New Soffit* AC and Furnace 2010, water heater 2015 .
$669,000
Ohio Trail Green Twp, OH 45248
ADDITIONAL INFORMATION
The Symmes plan by M/I Homes is brand new construction in the anticipated Trailside Village Community! 4 bedrooms and 3.5 baths make this a spacious family retreat! The gourmet kitchen is completely open to large family room boasting a fireplace to cozy up to on chilly nights. Luxurious 1st floor owners suites with private garden bath awaits you and offers a relaxing environment after a long day. The second floor loft is a perfect spot for family games or homework! The finished basement presents an additional bedroom, rec area and full bath for guest privacy! 9' ceiling height on both 1st and second floors! 2 car attached garage and multiple covered porches to enjoy the views in every direction! Enjoy the community park, walking trail and walkability to upcoming restaurants and activities!
$685,000
Ohio Trail Green Twp, OH 45248
- Type:
- Single Family
- Sq.Ft.:
- 3,848
- Status:
- Active
- Beds:
- 4
- Lot size:
- 0.11 Acres
- Baths:
- 4.00
- MLS#:
- 1821239
ADDITIONAL INFORMATION
The White Oak plan by M/I Homes is brand new construction in the anticipated Trailside Village Community! 4 bedrooms and 3.5 baths make this a spacious family retreat! The gourmet kitchen is completely open to large family room boasting a fireplace to cozy up to on chilly nights. Luxurious owners suites with private garden bath awaits you and offers a relaxing environment after a long day. The second floor loft is a perfect spot for family games or homework! The finished basement presents an additional bedroom and full bath for guest privacy! 9' ceiling height on both 1st and second floors! 2 car attached garage and multiple covered porches to enjoy the views in every direction! Enjoy the community park, walking trail and walkability to upcoming restaurants and activities!
$279,000
Schinkal Road Miami Twp, OH 45248
- Type:
- Single Family
- Sq.Ft.:
- 1,650
- Status:
- Active
- Beds:
- 4
- Lot size:
- 0.8 Acres
- Year built:
- 1952
- Baths:
- 3.00
- MLS#:
- 1823426
ADDITIONAL INFORMATION
Don't miss out on this gem! Located on a beautiful street with almost an acre of land--you won't a bit disappointed in the situation of this home. With recently updated bathrooms and kitchen, this house is move-in ready. Includes washer, dryer, kitchen appliances, playset and pizza oven.
$215,900
Clearwater Place Green Twp, OH 45248
- Type:
- Condo
- Sq.Ft.:
- 1,331
- Status:
- Active
- Beds:
- 2
- Year built:
- 2006
- Baths:
- 2.00
- MLS#:
- 1823034
ADDITIONAL INFORMATION
Welcome to this no-step, ground-level, pet friendly, condo offering nearly 1,400 sqft of comfortable living space. Featuring 2 bedrooms and 2 full baths, this condo boasts a spacious primary suite with a walk-in closet. Recent upgrades include new luxury vinyl plank flooring, fresh carpet throughout, new windows that come with a lifetime transferable warranty that also includes the sliding door. Enjoy the convenience of a walkout to a private, covered patioperfect for relaxation. A detached garage adds extra value, and the prime location provides easy access to restaurants, shops, and the highway. Move-in ready and designed for convenience, this condo is a must-see!
$1,875,000
Kuliga Park Drive Green Twp, OH 45248
- Type:
- Single Family
- Sq.Ft.:
- 6,831
- Status:
- Active
- Beds:
- 5
- Lot size:
- 5.1 Acres
- Year built:
- 1989
- Baths:
- 7.00
- MLS#:
- 1822849
ADDITIONAL INFORMATION
Absolutely stunning private residence that backs to Kuliga Park. Sitting on 5.1 private wooded acres off a cul-de-sac private drive, this classic masterpiece includes approx 10,000 sq ft of finished space, heated indoor pool, 4 car garage, 5 bedrooms, 7 bathrooms, 4 fireplaces, double staircases for all levels, custom wet bar, private office and private study, fresh and updated interior, all brick exterior, full court basketball hoops, custom stone outdoor fireplace, multiple decks and paver patios, trails through the woods connecting to the park next door. Very desirable location within minutes to highway, schools, churches, stores, restaurants. Walk to park next door, library, coffee shop and schools. Refer to feature and update sheet.
$375,000
Breezewood Drive Green Twp, OH 45248
- Type:
- Single Family
- Sq.Ft.:
- 1,970
- Status:
- Active
- Beds:
- 4
- Lot size:
- 0.32 Acres
- Year built:
- 1979
- Baths:
- 3.00
- MLS#:
- 1822570
ADDITIONAL INFORMATION
Traditional 4 bed, 2 1/2 bath 2 story on quiet street. 2 car garage. Living room with gas fireplace and wood floors walks out to large deck and patio overlooking large flat yard. Home includes eat-in galley kitchen. SS appliances included, formal living and dining room and finished lower level. All beds upstairs including primary with full bath dressing area and walk in closet. Original owners selling As Is.
$194,500
Edgebrook Drive Green Twp, OH 45248
- Type:
- Single Family
- Sq.Ft.:
- 900
- Status:
- Active
- Beds:
- 4
- Lot size:
- 0.14 Acres
- Year built:
- 1953
- Baths:
- 1.00
- MLS#:
- 1822393
ADDITIONAL INFORMATION
This four-bedroom, one-bath house offers a charming exterior and a convenient location. The layout is designed to provide a comfortable living experience. The eat-in kitchen is large enough to add an island or large table, and it walks out to a spacious deck and fenced yard. The expansive yard offers an outdoor play set and storage shed. Perfect for relaxing or entertaining. The front porch and the garage add to the overall convenience and character of the property. The full basement provides additional living or storage space.
- Type:
- Single Family
- Sq.Ft.:
- 1,610
- Status:
- Active
- Beds:
- 4
- Lot size:
- 0.18 Acres
- Year built:
- 1955
- Baths:
- 2.00
- MLS#:
- 1822640
ADDITIONAL INFORMATION
Beautifully renovated Cape Cod in a peaceful cul-de-sac offering modern style and comfort. This 4-bedroom, 2-bath home features an open-concept living area and a newly remodeled kitchen with quartz countertops, brand-new appliances (2024), and a dedicated secondary electric panel. New LVP flooring throughout. The main-floor bath includes dual vanities, double closets, and extra storage. A spacious second family room with remodeled built-in cabinets provides ideal storage space. Two smart thermostats and a dedicated AC unit for upstairs ensure comfort year-round. The large, flat backyard includes a partially covered patio with a shade sail, string lights, and an outdoor TVperfect for entertaining or relaxingwith a natural privacy fence surrounding the area. Additional features include a new roof (2021), single-car garage with an EV charger, and a basement for storage. With mid-century modern touches throughout, this home combines style and functionality. This property won't last long!
$229,900
Moonridge Drive Green Twp, OH 45248
- Type:
- Single Family
- Sq.Ft.:
- 1,480
- Status:
- Active
- Beds:
- 3
- Lot size:
- 0.18 Acres
- Year built:
- 1959
- Baths:
- 1.00
- MLS#:
- 1822578
ADDITIONAL INFORMATION
Well cared for 3 bedroom ranch ready to move into. Generous cabinet space in kitchen with solid surface countertops. Kitchen walks out to fenced rear yard and 24 x 12 screened in rear patio. Updated bathroom vanity. Hardwood flooring in the bedrooms. 16 x 23 partially finished lower level with walkout. LOADS of closet and storage space! It even has attic storage with pull-down access stairs. Roof is only 1 yr old!
$225,000
Childs Avenue Green Twp, OH 45248
- Type:
- Single Family
- Sq.Ft.:
- 1,295
- Status:
- Active
- Beds:
- 4
- Lot size:
- 0.17 Acres
- Year built:
- 1954
- Baths:
- 1.00
- MLS#:
- 1822511
ADDITIONAL INFORMATION
Cozy Cape Cod in the Oak Hills School District! This adorable 4-bedroom home offers a warm and inviting atmosphere with recent updates that provide a great starting point for personal touches. Full of potential and ready for you to make it your own. This is a great opportunity in Bridgetown!
$285,000
Hutchinson Road Green Twp, OH 45248
- Type:
- Single Family
- Sq.Ft.:
- 1,172
- Status:
- Active
- Beds:
- 3
- Lot size:
- 0.89 Acres
- Year built:
- 1940
- Baths:
- 2.00
- MLS#:
- 1821962
ADDITIONAL INFORMATION
Back on the market!!! Schedule your showing today! .98 Acres! New roof and gutters, new HWH, repaved driveway, new deck. Complete remodel - New flooring and carpet throughout, two full updated baths, updated kitchen featuring SS appliances, granite countertops and an original built in for storage. Three seasons room off the the kitchen with access to a new deck overlooking almost an acre of wooded privacy. Small fenced area for a garden or pet. New roof and gutters, new HWH, repaved driveway.
- Type:
- Condo
- Sq.Ft.:
- 1,212
- Status:
- Active
- Beds:
- 2
- Lot size:
- 1.83 Acres
- Year built:
- 2003
- Baths:
- 2.00
- MLS#:
- 1821664
ADDITIONAL INFORMATION
Lovely 2 bedroom condo in elevatored building. Super convenient to the highway without the noise. 15 minutes to downtown. Garage, clubhouse, Exercise facility. All appliances stay. Don't miss this opportunity.
$645,000
Ohio Trail Green Twp, OH 45248
- Type:
- Single Family
- Sq.Ft.:
- 2,404
- Status:
- Active
- Beds:
- 3
- Lot size:
- 0.08 Acres
- Baths:
- 3.00
- MLS#:
- 1821557
ADDITIONAL INFORMATION
Stunning brand new construction by M/I Homes in Trailside Village! 3 bedrooms, 2.5 baths and gorgeous designer features throughout. 9' ceiling heights on first floor, second floor and walkout basement! Rear porch off of the breakfast room and charming front porch. Lifestyle living with close proximity (walkable) to community park and walking path! Oak Hills Schools!
$611,000
Ohio Trail Green Twp, OH 45248
- Type:
- Single Family
- Sq.Ft.:
- 2,684
- Status:
- Active
- Beds:
- 3
- Lot size:
- 0.11 Acres
- Baths:
- 4.00
- MLS#:
- 1821553
ADDITIONAL INFORMATION
Stunning brand new construction by M/I Homes in Trailside Village! 3 bedrooms plus flex room, 3.5 baths and gorgeous designer features throughout. 9' ceiling heights on first floor, second floor and finished walkout basement! Rear covered porch off of the breakfast room and charming front porch. Lifestyle living with close proximity (walkable) to community park and walking path! Oak Hills Schools!
$605,000
Ohio Trail Green Twp, OH 45248
- Type:
- Single Family
- Sq.Ft.:
- 2,270
- Status:
- Active
- Beds:
- 3
- Lot size:
- 0.08 Acres
- Baths:
- 3.00
- MLS#:
- 1821546
ADDITIONAL INFORMATION
Stunning brand new construction by M/I Homes in Trailside Village! 3 bedrooms, 2.5 baths and gorgeous designer features throughout. 9' ceiling heights on first floor, second floor and walkout basement! Rear porch off of the breakfast room, balcony off retreat bedroom and charming front porch. Lifestyle living with close proximity (walkable) to community park and walking path! Oak Hills Schools!
$632,000
Ohio Trail Green Twp, OH 45248
- Type:
- Single Family
- Sq.Ft.:
- 2,614
- Status:
- Active
- Beds:
- 4
- Lot size:
- 0.09 Acres
- Baths:
- 3.00
- MLS#:
- 1821545
ADDITIONAL INFORMATION
Stunning brand new construction by M/I Homes in Trailside Village! 1st floor owners suite plus 3 additional bedrooms on the second floor, 2.5 baths and gorgeous designer features throughout. 9' ceiling heights on first floor, second floor and walkout basement! Rear covered porch off of the breakfast room and charming front porch. Lifestyle living with close proximity (walkable) to community park and walking path! Oak Hills Schools!
$542,000
Ohio Trail Green Twp, OH 45248
- Type:
- Single Family
- Sq.Ft.:
- 2,254
- Status:
- Active
- Beds:
- 3
- Lot size:
- 0.09 Acres
- Baths:
- 3.00
- MLS#:
- 1821537
ADDITIONAL INFORMATION
Stunning brand new construction by M/I Homes in Trailside Village! 3 bedrooms plus bonus room, 2.5 baths and gorgeous designer features throughout. 9' ceiling heights on first floor, second floor and walkout basement! Rear covered porches off of the owners suite & breakfast room and a charming front porch. Lifestyle living with close proximity (walkable) to community park and walking path! Oak Hills Schools!
Andrea D. Conner, License BRKP.2017002935, Xome Inc., License REC.2015001703, [email protected], 844-400-XOME (9663), 2939 Vernon Place, Suite 300, Cincinnati, OH 45219

The data relating to real estate for sale on this website is provided courtesy of Dayton REALTORS® MLS IDX Database. Real estate listings from the Dayton REALTORS® MLS IDX Database held by brokerage firms other than Xome, Inc. are marked with the IDX logo and are provided by the Dayton REALTORS® MLS IDX Database. Information is provided for consumers` personal, non-commercial use and may not be used for any purpose other than to identify prospective properties consumers may be interested in. Copyright © 2024 Dayton REALTORS. All rights reserved.
 |
| The data relating to real estate for sale on this web site comes in part from the Broker Reciprocity™ program of the Multiple Listing Service of Greater Cincinnati. Real estate listings held by brokerage firms other than Xome Inc. are marked with the Broker Reciprocity™ logo (the small house as shown above) and detailed information about them includes the name of the listing brokers. Copyright 2024 MLS of Greater Cincinnati, Inc. All rights reserved. The data relating to real estate for sale on this page is courtesy of the MLS of Greater Cincinnati, and the MLS of Greater Cincinnati is the source of this data. |
Cincinnati Real Estate
The median home value in Cincinnati, OH is $184,900. This is lower than the county median home value of $230,800. The national median home value is $338,100. The average price of homes sold in Cincinnati, OH is $184,900. Approximately 78.7% of Cincinnati homes are owned, compared to 16.8% rented, while 4.5% are vacant. Cincinnati real estate listings include condos, townhomes, and single family homes for sale. Commercial properties are also available. If you see a property you’re interested in, contact a Cincinnati real estate agent to arrange a tour today!
Cincinnati, Ohio 45248 has a population of 13,257. Cincinnati 45248 is more family-centric than the surrounding county with 35.31% of the households containing married families with children. The county average for households married with children is 27.88%.
The median household income in Cincinnati, Ohio 45248 is $66,765. The median household income for the surrounding county is $63,080 compared to the national median of $69,021. The median age of people living in Cincinnati 45248 is 36.8 years.
Cincinnati Weather
The average high temperature in July is 85.4 degrees, with an average low temperature in January of 22.4 degrees. The average rainfall is approximately 45.4 inches per year, with 17.3 inches of snow per year.

