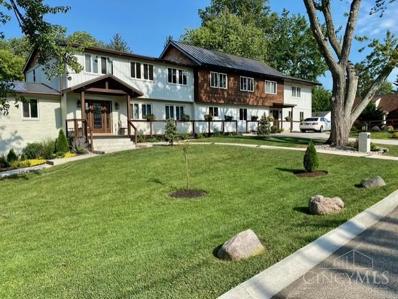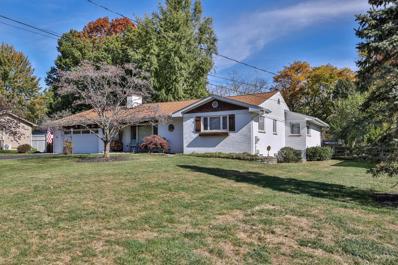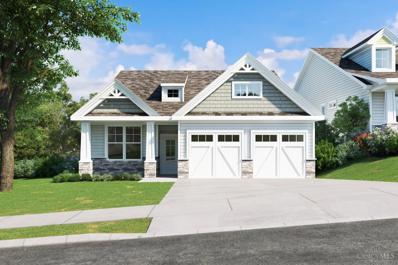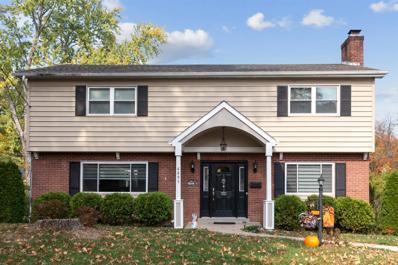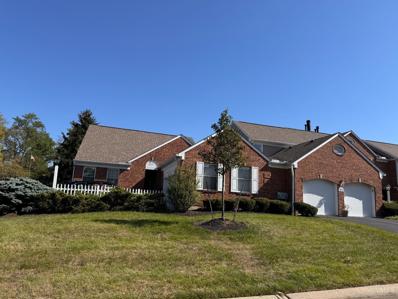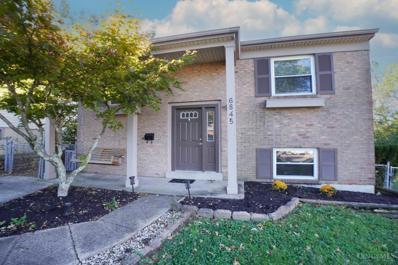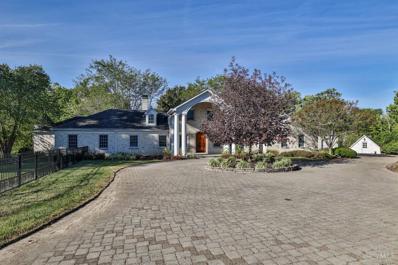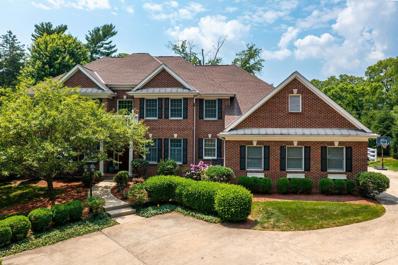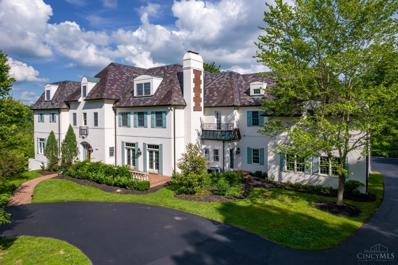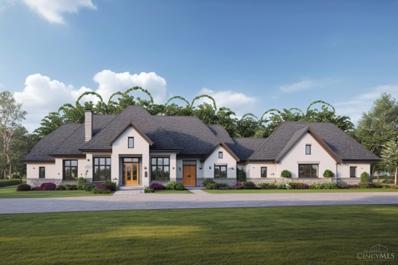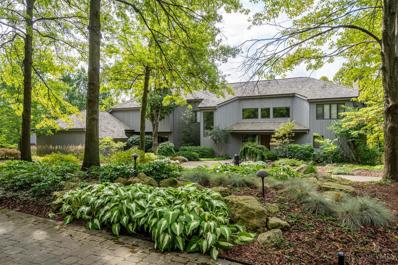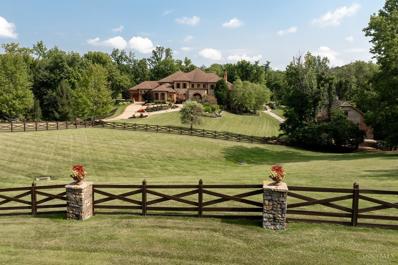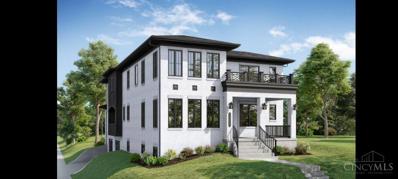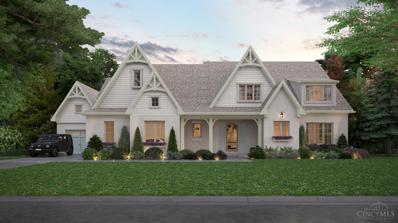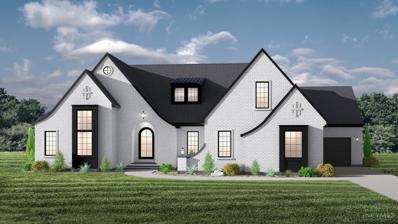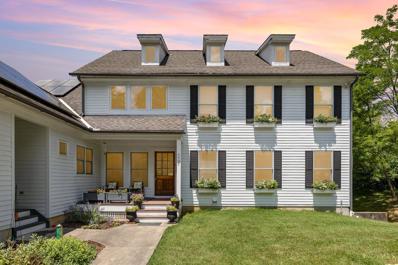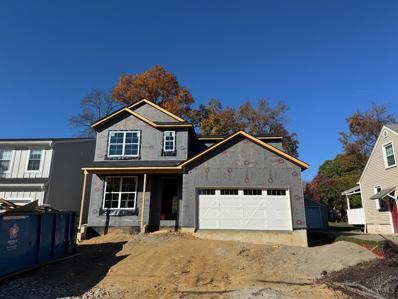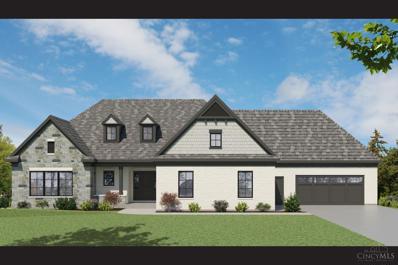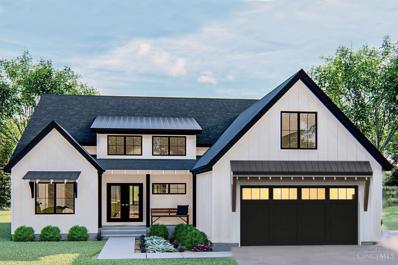Cincinnati OH Homes for Sale
$1,999,999
6619 Kenwood Road Cincinnati, OH 45243
- Type:
- Single Family
- Sq.Ft.:
- n/a
- Status:
- Active
- Beds:
- 5
- Lot size:
- 0.49 Acres
- Year built:
- 2024
- Baths:
- 5.00
- MLS#:
- 923722
ADDITIONAL INFORMATION
This one-of-a-kind custom masterpiece is designed and built by TruLife Development in close proximity to the Kenwood Country Club. Spanning 5500 sqft, it boasts 5 bedrooms, 5 bathrooms & a 3-car garage all situated on a beautiful half acre lot. Offering an unparalleled blend of elegance, luxury & sophistication with its coffered ceilings, open concept layout, tile floors, first floor primary bedroom suite with a 2-story closet, expansive bathroom with fireplace and patio, custom kitchen & hidden pantry, double islands, this home is sure to take your breath away at every turn. Option to finish walk out basement adds an additional 3,000 sqft of living space with bedroom, bathroom and beautiful finishes. All of this + more right in the heart of Madeira!
$1,499,999
Shawnee Run Road Indian Hill, OH 45243
- Type:
- Single Family
- Sq.Ft.:
- 6,438
- Status:
- Active
- Beds:
- 7
- Lot size:
- 0.99 Acres
- Year built:
- 1966
- Baths:
- 6.00
- MLS#:
- 1824406
ADDITIONAL INFORMATION
This gorgeous multi-generational home is a true gem in Indian Hill. It's the perfect balance of luxury, space, and functionality for a multi-generational family. Nearly on 1 acre, the property provides is private yet is ideally located on a quiet lane (Dot Avenue) next to the IH Swim Club (Madeira Schools). 6 bedrooms and 5.5 bathrooms with over 5,500 SQ FT of finished space. The highlight is the main level attached suite with its own separate entrance, featuring a kitchen, a LR a full bath plus private laundry &1-car garage perfect for guests. The family room boasts a cozy fireplace, &new wood floors. Gourmet kitchen w/quartz countertops,6-burner gas range, pot filler, double ovens, coffee bar. The breakfast area overlooks the backyard &views of the beautiful gunite pool and private yard. The 2nd level primary bedroom suite includes a private balcony. You'll enjoy the benefits of village amenities such as rangers' services and at-home trash collection.
$700,000
Kenwood Road Madeira, OH 45243
- Type:
- Single Family
- Sq.Ft.:
- 3,419
- Status:
- Active
- Beds:
- 3
- Lot size:
- 0.47 Acres
- Year built:
- 1956
- Baths:
- 3.00
- MLS#:
- 1824302
ADDITIONAL INFORMATION
Beautiful All-Brick Ranch Across from Kenwood Country Club! This updated ranch in Madeira sits on nearly half an acre, offering 3 bedrooms, 3 full baths, and first-floor laundry. The open-concept living space features a living room with a wood-burning fireplace, seamlessly flowing into the dining area and family room with a wet bar-perfect for entertaining. The gourmet kitchen boasts granite countertops, an island counter bar, and stainless steel appliances. Luxurious primary suite includes a soaking tub, walk-in shower, and double vanity. The large fenced-in backyard is ideal for outdoor living, with raised garden beds, a patio, and a hot tub. Perfect for gardening, entertaining, and relaxation.
$2,100,000
Kenwood Road Madeira, OH 45243
- Type:
- Single Family
- Sq.Ft.:
- 5,500
- Status:
- Active
- Beds:
- 5
- Lot size:
- 0.49 Acres
- Year built:
- 2024
- Baths:
- 5.00
- MLS#:
- 1824292
ADDITIONAL INFORMATION
This one-of-a-kind custom masterpiece is designed and built by TruLife Development in close proximity to the Kenwood Country Club. Spanning 5500 sqft, it boasts 5 bedrooms, 5 bathrooms & a 3-car garage all situated on a beautiful half acre lot. Offering an unparalleled blend of elegance, luxury & sophistication with its coffered ceilings, open concept layout, tile floors, first floor primary bedroom suite with a 2-story closet, expansive bathroom with fireplace and patio, custom kitchen & hidden pantry, double islands, this home is sure to take your breath away at every turn. Option to finish walk out basement adds an additional 3,000 sqft of living space with bedroom, bathroom and beautiful finishes. All of this + more right in the heart of Madeira!
$950,000
Euclid Avenue Madeira, OH 45243
- Type:
- Single Family
- Sq.Ft.:
- 2,926
- Status:
- Active
- Beds:
- 3
- Lot size:
- 0.13 Acres
- Baths:
- 3.00
- MLS#:
- 1821742
ADDITIONAL INFORMATION
Only 2 left! To be Built. Welcome to Laurel Crossing! This unique development includes 5 new detached ranches and 5 new detached Townhomes all within short walking distance to downtown Madeira. The new Ranches are 2,946 sq/ft, include 3bdrs, 3 baths, 2 car garage, all custom finishes incl large kitchen island w Thermador, finished LL & abundant landscaping. Madeira-always rated Top 3 Burbs in Cincinnati in Cincy Magazine! See 7832 Laurel for the Tonwhome plans & selections.
$625,000
Meadowdale Circle Madeira, OH 45243
- Type:
- Single Family
- Sq.Ft.:
- 2,800
- Status:
- Active
- Beds:
- 4
- Lot size:
- 0.29 Acres
- Year built:
- 1965
- Baths:
- 4.00
- MLS#:
- 1823742
ADDITIONAL INFORMATION
Wonderful 4 bed traditional, great culdesac location in Central Madeira! Close proximity to downtown and the new McDonald Commons Park. Well maintained home includes updated kitchen, baths, roof, and hvac. Features 4 spacious bedrooms, large living and family room, open concept and updated kitchen with SS appliances. Partially finished lower level with ample storage. Huge outdoor deck off the kitchen is great for gatherings. 2 car attached garage. Please leave any offers open 48 hours.
$920,000
Laurel Avenue Madeira, OH 45243
- Type:
- Single Family
- Sq.Ft.:
- 2,900
- Status:
- Active
- Beds:
- 4
- Lot size:
- 0.15 Acres
- Year built:
- 2024
- Baths:
- 4.00
- MLS#:
- 1823295
ADDITIONAL INFORMATION
Welcome to Laurel Crossing! This unique Legendary Homes development includes 5 new detached ranches and 5 new detached Townhomes all within short walking distance to downtown Madeira. The new Townhomes are approx 2900 sq/ft, include 3/4 bdrs, 3.5 baths, 2 car garage, custom finishes incl large kitchen island w/Thermador Appliances, fin LL & abundant landscaping, optional elevator. Madeira - always rated Top 3 Burbs in Cincy Magazine! See 7831 Euclid for Ranch plans & selections.
- Type:
- Condo
- Sq.Ft.:
- 2,056
- Status:
- Active
- Beds:
- 3
- Lot size:
- 1.16 Acres
- Year built:
- 1987
- Baths:
- 3.00
- MLS#:
- 1822594
ADDITIONAL INFORMATION
Discover effortless living in this stunning ranch condo at Seven Hills Club! This beautifully updated end unit is perfectly positioned just steps from the pool and tennis courts, offering unparalleled convenience. The open floor plan boasts gorgeous finishes throughout, with a walk-out patio that's perfect for relaxing or entertaining. The main-floor primary suite offers comfort and style, while the finished lower level provides ample storage and extra living space. With a 2-car garage and easy access to Kenwood Country Club, this is the ultimate low-maintenance, luxurious retreat. Don't miss outcheck out the feature sheet for all the details!
$322,500
Esther Lane Madeira, OH 45243
- Type:
- Single Family
- Sq.Ft.:
- 1,344
- Status:
- Active
- Beds:
- 3
- Lot size:
- 0.14 Acres
- Year built:
- 1964
- Baths:
- 2.00
- MLS#:
- 1820236
ADDITIONAL INFORMATION
Welcome Home...to this move-in ready Madeira home. Special features include a large primary bedroom with a walk-in closet. The flexible Kitchen-Living Room space is complete with granite counters, stainless appliances, and walkout to the yard. Enjoy the private backyard that has both a patio and deck along with a wooded view. There is even a front porch swing to take full advantage of the front porch. Washer and dryer are included. New AC in 2024.
$1,750,000
Drake Road Indian Hill, OH 45243
- Type:
- Single Family
- Sq.Ft.:
- 6,623
- Status:
- Active
- Beds:
- 5
- Lot size:
- 3.35 Acres
- Year built:
- 1951
- Baths:
- 6.00
- MLS#:
- 1817103
ADDITIONAL INFORMATION
Open, Sunny, Warm & Welcoming! Stunning Property and convenient location near Stephen Field & IH Schools. Gleaming HW throughout. Soaring ceilings. Quality in every aspect of the Crapsey & Gilles updates. Gated entrance, large patios overlooking gently rolling private yard. 4 car garage and bonus playhouse/workshop/studio.
$1,259,000
Camargo Canyon Drive Madeira, OH 45243
- Type:
- Single Family
- Sq.Ft.:
- 5,719
- Status:
- Active
- Beds:
- 5
- Lot size:
- 1.02 Acres
- Year built:
- 2000
- Baths:
- 6.00
- MLS#:
- 1816889
ADDITIONAL INFORMATION
Classic architectural details, elegance and luxury are the hallmarks of this exceptional residence. Situated on a private 1 acre lot private lot, lined by many pine trees. Incredible open concept kitchen, finished lower walk-out with full apartment and 2nd full kitchen. 3 Car Garage and 2 1st floor Bedrooms with on suite bathrooms. New HVAC and Roof in 2020.
$2,995,000
Annesdale Drive Indian Hill, OH 45243
- Type:
- Single Family
- Sq.Ft.:
- 9,067
- Status:
- Active
- Beds:
- 6
- Lot size:
- 3.06 Acres
- Year built:
- 1995
- Baths:
- 7.00
- MLS#:
- 1815335
ADDITIONAL INFORMATION
Beautiful French Provincial styled home on three acres, adjacent to the Rowe Arboretum Nature Preserve, with direct access into the park. Exceptionally well built by Jack Brand, the construction includes Vermont slate, cement siding, copper gutters, custom-designed wrought iron, French limestone, imported Jura Limestone and Kentucky oak hardwood parquet flooring, seven wood-burning fireplaces, and dramatic beamed ceilings. Lovely herringbone-patterned brick patios and a screened porch overlook a level rear yard and valley views. Finished lower level adds over 1200 square feet of usable space. Exceptional in every way!
$3,500,000
Redbird Hollow Lane Indian Hill, OH 45243
- Type:
- Single Family
- Sq.Ft.:
- 2,549
- Status:
- Active
- Beds:
- 5
- Lot size:
- 5.17 Acres
- Baths:
- 6.00
- MLS#:
- 1814766
ADDITIONAL INFORMATION
Build your dream home in this 5-acre private setting! Custom touches, hardwood floors & high-end appliances. Enjoy a covered rear porch & sun patio. Impressive chef's kitchen. Serene primary suite. Select our plan or bring your own ideas!
$2,750,000
Old Indian Hill Road Indian Hill, OH 45243
- Type:
- Single Family
- Sq.Ft.:
- 10,718
- Status:
- Active
- Beds:
- 6
- Lot size:
- 5.04 Acres
- Year built:
- 1988
- Baths:
- 7.00
- MLS#:
- 1814652
ADDITIONAL INFORMATION
Embrace the design & architecture of this 1988 Larry Norris masterpiece thoughtfully crafted to accommodate everyday living & entertaining. Welcome the curved lines, show stopping concrete flooring & original built-ins with modern updates intentionally created to compliment the integrity of the original design. The gourmet kitchen has everything you need to host family & friends with modern finishes for the discerning Buyer & a fabulous flow into the Family Room & Four Season Room! Luxurious Primary Suite with spa-worthy new bathroom exuding elegance & boasting a dual vanity, heated floors, jetted tub, walk-in shower, & large custom walk-in closets. Finished LL offering Media Room, Game Room, Fitness Room, Bar & wine vault, plus 6th Bedroom & Full Bath. Outdoor spaces create a private oasis including a Gunite pool, hot tub & pool house; a walking trail that leads to the tennis/sports court & hut PLUS a detached barn garage w/bonus room above featuring a a full bath & Kitchenette!
$5,500,000
Park Road Indian Hill, OH 45243
- Type:
- Single Family
- Sq.Ft.:
- 12,880
- Status:
- Active
- Beds:
- 6
- Lot size:
- 5.19 Acres
- Year built:
- 2009
- Baths:
- 9.00
- MLS#:
- 1813657
ADDITIONAL INFORMATION
Located in one of Cincinnati's most desirable areas,this custom-blt deStefano home is perfectly situated on 5.19acres in Indian Hill,showcasing unparalleled quality&craftsmanship.12,880sqft of lux living space,this estate is a masterpiece of custom finishes!The 1stFL features a primary suite as well as a guest suite,an exec office w/a cozy fireplace&built-ins,& stunning gourmet kitchen w/stone&brick accents&high-end appliances opens to the spacious,20ft+ great room w/a wall of windows!The 2ndFL boasts 4 additl bdrms each w/ensuite baths, family/study room, playroom&2nd laundry room.The LL is an entertainer's dream w/media room,family space&fireplace,large wet bar w/a stone wine cellar,exercise room,arcade room,&convenient walk-out!Experience resort-style living outside!Stunning salt-water pool complete w/a hot tub,slide&waterfalls,play area,stable w/5 heated stalls.This estate offers an ideal setting for exceptional living & unprecedented entertaining.Superb location in Indian Hill SD
$1,675,000
Euclid Avenue Madeira, OH 45243
- Type:
- Single Family
- Sq.Ft.:
- n/a
- Status:
- Active
- Beds:
- 4
- Lot size:
- 0.23 Acres
- Baths:
- 6.00
- MLS#:
- 1812316
ADDITIONAL INFORMATION
This one of a kind custom Everlasting Estates LLC build is luxury living at its finest. With over 5,800 sq.ft. your dream home boasts 10 ft. ceilings throughout with an expansive and open 18 ft. coffered ceiling great room, finished basement with wet bar, 4 car garage, second floor walkout/roof deck, and several other custom finishes. The desirable location is in Madeira central business district and is walking distance to restaurants, library and shopping. Currently under construction and due to be completed winter of 2024.
$2,600,000
Miami Road Indian Hill, OH 45243
- Type:
- Single Family
- Sq.Ft.:
- n/a
- Status:
- Active
- Beds:
- 4
- Lot size:
- 1.02 Acres
- Baths:
- 5.00
- MLS#:
- 1811432
ADDITIONAL INFORMATION
Do not miss this opportunity to Build with Legendary Homes. Over an acre and surrounded by mature trees, this flat lot is the perfect setting for the incredible 4,709 finished sf build. With 5 bedrooms, 5 baths, & 10ft first floor ceilings this home has the charm and details found only in luxury homes! First floor primary ensuite w/ large W.I.C, office, great room w/ fireplace, gourmet eat-in kitchen, private office and expansive covered porch. On the 2nd level there is a common loft w/ built-ins, 3 bedrooms all w/ their own ensuite baths and W.I.Cs. In the lower level is the 5th bdrm w/ ensuite bath, bar, & game area. The 3 car garage gives you plenty of storage for cars, bikes, lawn equipment, storage etc. There is still time to customize this home and add your personal touch!
$1,779,000
Hickory Court Madeira, OH 45243
- Type:
- Single Family
- Sq.Ft.:
- n/a
- Status:
- Active
- Beds:
- 4
- Lot size:
- 0.54 Acres
- Baths:
- 4.00
- MLS#:
- 1810752
ADDITIONAL INFORMATION
This high end custom home is under construction w/ January 2025 occupancy. Windridge Estates is a 9 lot luxury development in Madeira. Great location, private setting, cul-de-sac, walkable neighborhood. Joshua One is a premier developer & builder. Enjoy high end finishes/stylish/creative floor plans. SubZero & Wolf Kitchen appliances. Finished lower level & 3 car garage.
$1,395,000
Indian Hill Road Indian Hill, OH 45243
- Type:
- Single Family
- Sq.Ft.:
- 5,103
- Status:
- Active
- Beds:
- 4
- Lot size:
- 2 Acres
- Year built:
- 2001
- Baths:
- 4.00
- MLS#:
- 1804010
ADDITIONAL INFORMATION
This familiar classic Indian Hill home is conveniently located within 5 minutes of Mariemont/Madeira/Kenwood, along with Indian Hill Schools and Parks. The home sits in the middle of 2 acres and has landscaped buffers separating the house and yard from the street. With 12 rooms, this 6,000 sq. ft. home has abundant daylight and a flexible floor plan on four levels that can be tailored to any lifestyle. Highlights include 10 ft. ceilings, Marvin Windows, 2 HVAC systems, 2 laundry rooms, an abundance of storage, whole house central vac, 4 garage spaces, separate apartment in the lower level, updated photos, and solar panels that cut your electric bill in half. The huge backyard has a 500 sq. ft. barn with a Loft and a 100 Amp electric circuit. The Barn makes a great entertaining space and could be an Art Studio / She Shed / Workshop or Pool House. All furniture and appliances negotiable. Sellers are motivated. Agent related to Seller.
$814,900
Iuka Avenue Madeira, OH 45243
- Type:
- Single Family
- Sq.Ft.:
- 2,784
- Status:
- Active
- Beds:
- 4
- Lot size:
- 0.17 Acres
- Year built:
- 1946
- Baths:
- 4.00
- MLS#:
- 1795736
ADDITIONAL INFORMATION
The Logan by John Henry Homes, close to the shops and restaurants in downtown Madeira as well as a convenient distance to 71 and Kenwood Mall. Approx 2,784sf, 4br, 3 full baths, 9' unfinished lower level, 9' 1st, wainscoting in foyer, gourmet kitchen, quartz countertops, hardwood first floor, stainless steel appliances, luxurious walk-in shower & raised tray ceiling in owner's suite, tile baths and laundry, full overlay Aristokraft cabinets with quiet close doors and drawers.
$1,449,000
Hickory Court Madeira, OH 45243
- Type:
- Single Family
- Sq.Ft.:
- n/a
- Status:
- Active
- Beds:
- 3
- Lot size:
- 1.8 Acres
- Baths:
- 4.00
- MLS#:
- 1763600
ADDITIONAL INFORMATION
Your DREAM HOME awaits!! Windridge Estates a 9 Lot luxury development in Madeira. The street and utilities are in. Great location, private setting. Cul-de-sac, wooded lots, walkable neighborhood. Joshua One a premier developer & builder. Willing to build this custom home or design a home to a buyers exact taste. Enjoy high end finishes, functional/stylish/creative floor plans. Construction starting Spring 2025.
$999,000
Hickory Court Madeira, OH 45243
- Type:
- Single Family
- Sq.Ft.:
- n/a
- Status:
- Active
- Beds:
- 5
- Lot size:
- 0.7 Acres
- Baths:
- 3.00
- MLS#:
- 1765333
ADDITIONAL INFORMATION
Your Dream Home Awaits! Windridge Estates a 9 lot luxury development in Madeira. The street and utilities are in. Great Location, private setting cul-de-sac, wooded lots, walkable neighborhood. Joshua One a premier developer & builder. Will build this custom home or design a home to a buyers exact taste. Enjoy high end finishes, functional/stylish/creative floor plans. Construction starting Spring 2025
Andrea D. Conner, License BRKP.2017002935, Xome Inc., License REC.2015001703, [email protected], 844-400-XOME (9663), 2939 Vernon Place, Suite 300, Cincinnati, OH 45219

The data relating to real estate for sale on this website is provided courtesy of Dayton REALTORS® MLS IDX Database. Real estate listings from the Dayton REALTORS® MLS IDX Database held by brokerage firms other than Xome, Inc. are marked with the IDX logo and are provided by the Dayton REALTORS® MLS IDX Database. Information is provided for consumers` personal, non-commercial use and may not be used for any purpose other than to identify prospective properties consumers may be interested in. Copyright © 2024 Dayton REALTORS. All rights reserved.
 |
| The data relating to real estate for sale on this web site comes in part from the Broker Reciprocity™ program of the Multiple Listing Service of Greater Cincinnati. Real estate listings held by brokerage firms other than Xome Inc. are marked with the Broker Reciprocity™ logo (the small house as shown above) and detailed information about them includes the name of the listing brokers. Copyright 2024 MLS of Greater Cincinnati, Inc. All rights reserved. The data relating to real estate for sale on this page is courtesy of the MLS of Greater Cincinnati, and the MLS of Greater Cincinnati is the source of this data. |
Cincinnati Real Estate
The median home value in Cincinnati, OH is $407,900. This is higher than the county median home value of $230,800. The national median home value is $338,100. The average price of homes sold in Cincinnati, OH is $407,900. Approximately 82.95% of Cincinnati homes are owned, compared to 11.55% rented, while 5.5% are vacant. Cincinnati real estate listings include condos, townhomes, and single family homes for sale. Commercial properties are also available. If you see a property you’re interested in, contact a Cincinnati real estate agent to arrange a tour today!
Cincinnati, Ohio 45243 has a population of 9,397. Cincinnati 45243 is more family-centric than the surrounding county with 41.53% of the households containing married families with children. The county average for households married with children is 27.88%.
The median household income in Cincinnati, Ohio 45243 is $142,917. The median household income for the surrounding county is $63,080 compared to the national median of $69,021. The median age of people living in Cincinnati 45243 is 38.8 years.
Cincinnati Weather
The average high temperature in July is 86.6 degrees, with an average low temperature in January of 21.4 degrees. The average rainfall is approximately 43.5 inches per year, with 13.9 inches of snow per year.

