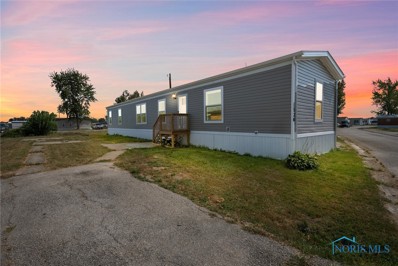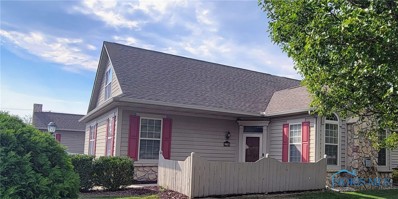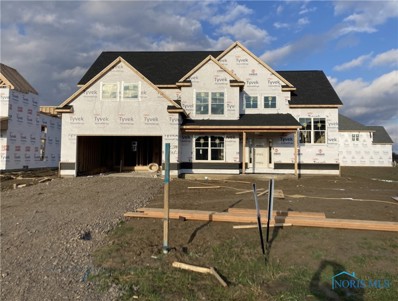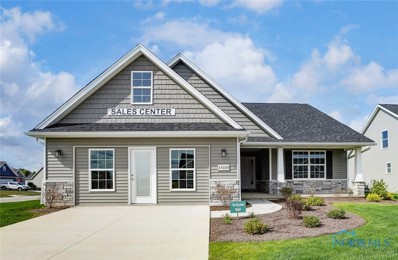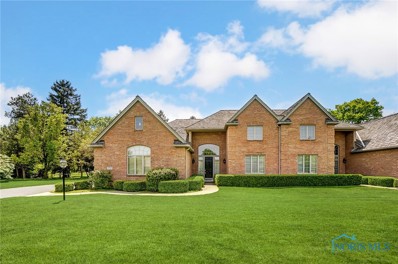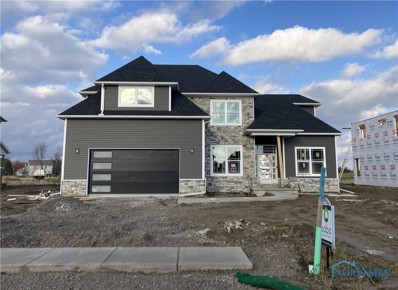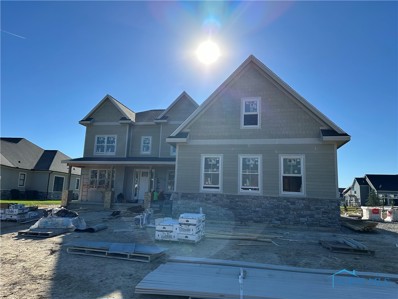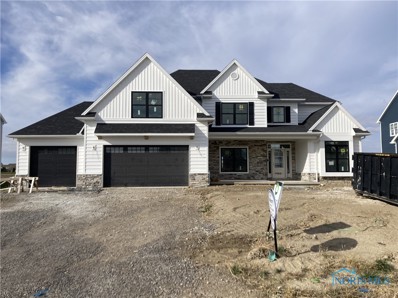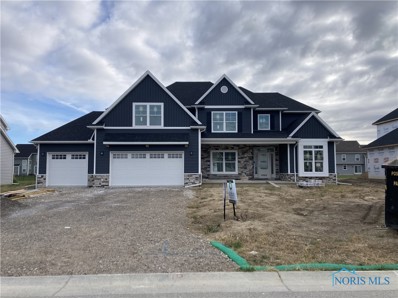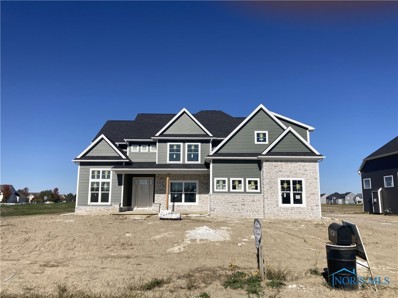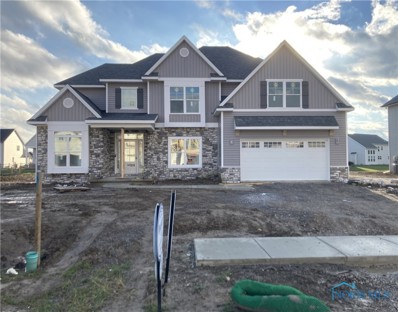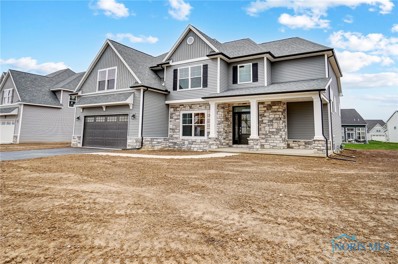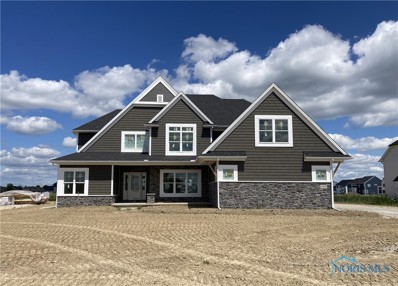Perrysburg OH Homes for Sale
- Type:
- Mobile Home
- Sq.Ft.:
- n/a
- Status:
- Active
- Beds:
- 3
- Lot size:
- 34.97 Acres
- Baths:
- 2.00
- MLS#:
- 6120525
ADDITIONAL INFORMATION
Welcome to this stunning 2024-built home, featuring modern amenities and thoughtful design. The open-concept kitchen boasts a large island, new stainless steel appliances, and ample space for entertaining. The primary suite includes a spacious walk-in closet and a beautifully designed bathroom. Enjoy energy efficiency with an Eco-Bee smart system, vinyl windows, and solar panel readiness. Located in a quiet neighborhood with access to a clubhouse, pool, dog park, and basketball courts. Plus, a transferrable multi-year manufacturer warranty offers peace of mind!
- Type:
- Condo
- Sq.Ft.:
- 1,830
- Status:
- Active
- Beds:
- 3
- Year built:
- 2006
- Baths:
- 3.00
- MLS#:
- 6120258
ADDITIONAL INFORMATION
Explore this stunning 3-bedroom, 2.5-bath condo in Perrysburg Township's desirable neighborhood. The grand living room with high ceilings flows into the dining and kitchen areas, bathed in natural light. The spacious kitchen is perfect for culinary adventures. Unwind in your choice of the first-floor or upper master suite, each with a walk-in closet and private bath. Ample attic and garage storage keeps things organized. Enjoy serene pond views and community amenities like the clubhouse, gym, and pool. Don’t miss your chance to own a piece of paradise!
- Type:
- Condo
- Sq.Ft.:
- 1,552
- Status:
- Active
- Beds:
- 2
- Year built:
- 2006
- Baths:
- 2.00
- MLS#:
- 6120186
ADDITIONAL INFORMATION
Privacy in your new home in Stone Gate Villas! $20,000 in upgrades. Lovely floor plan including open sunroom & high ceilings. Great rm w high ceilings, fireplace, & open concept. Kitchen, dining rm w kitchen & bar. 2 spacious bedrms w bathrms redone. New doors, kitchen flooring. Enjoy time by the pool or pond, exercise rm, clubhouse (35 people). HOA includes ext. maintenance & insurance, lawn care, irrigation, snow removal, refuse, water, sewer, access to pool and clubhouse, mowing, ext. hazards, roof repair maintenance, driveway, mailboxes, & lake maintenance. You don't want to miss this one!
- Type:
- Single Family
- Sq.Ft.:
- 2,990
- Status:
- Active
- Beds:
- 4
- Year built:
- 2024
- Baths:
- 4.00
- MLS#:
- 6120012
ADDITIONAL INFORMATION
ENERGY STAR RATED! The DUBLIN plan by BUCKEYE! This home is eye-catching w/ its contrasted exterior stone/vinyl, sweeping 2-stry GREAT ROOM, & custom woodwork throughout. The kitchen features brown cabinetry w/ black island cabinets, beautiful white/gold QUARTZ countertops, clean tile backsplash, & CUSTOM CABINETRY in the pantry. The primary suite is complete with a tray ceiling, tiled bathroom/shower, & CUSTOM BUILT-INS in the walk-in closet. The mudroom is fit with a CUSTOM 4-BANK LOCKER SYSTEM, perfect for the kids. Step outside to the shaded COVERED PATIO! Final grade & hydroseed included!
- Type:
- Single Family
- Sq.Ft.:
- 3,546
- Status:
- Active
- Beds:
- 5
- Lot size:
- 0.34 Acres
- Year built:
- 1993
- Baths:
- 4.00
- MLS#:
- 6119944
ADDITIONAL INFORMATION
Amazing home on a private cul-de-sac lot. Home features two story foyer. Formal dining room. Two story great room with a wall of glass and a gas fireplace. Extra-large kitchen with KitchenAid appliances including a gas cooktop and double oven, pantry and planning desk. Vaulted sunroom. Primary bedroom with walk in closet, dbl vanity, shower and jacuzzi tub. The second bedroom on the first floor is being used as a den. Upstairs features a bedroom with cathedral ceiling and private bath. Two more bedrooms up with a jack and Jill bathroom. Walk in attic. The exterior just painted. Gunite pool.
- Type:
- Single Family
- Sq.Ft.:
- 2,573
- Status:
- Active
- Beds:
- 4
- Year built:
- 2024
- Baths:
- 3.00
- MLS#:
- 6119853
ADDITIONAL INFORMATION
NEW CONSTRUCTION IN POPULAR HAWTHORNE NEIGHBORHOOD! 2X6 EXTERIOR WALLS & PELLA WINDOWS! 2 STORY FAMILY RM W/GAS FIREPLACE! KITCHEN SHOWCASES PAINTED CABINETRY TO CEILING W/SOFT CLOSE DOORS/DRAWERS, HUGE ISLAND, QUARTZ COUNTERTOPS & UPGRADED APPLS INCLUDING RANGE HOOD/DRAWER MICROWAVE! HARDWOOD FLOORS IN KITCHEN/DINETTE, FOYER, MUD RM & HALF BATH! FORMAL DINING W/WINE BAR! MASTER HAS HUGE WALK-IN CLOSET & PRIVATE BATH W/TILE SHOWER & FREE STANDING TUB! MUD RM W/CUSTOM LOCKERS! SECOND FLOOR LOFT! MODERN FLAT STOCK CASING & SOLID CORE DOORS! BLACK HINGES & HANDLES! BASEMENT PLUMBED FOR FULL BATH!
- Type:
- Single Family
- Sq.Ft.:
- 1,854
- Status:
- Active
- Beds:
- 3
- Lot size:
- 0.18 Acres
- Year built:
- 1992
- Baths:
- 2.00
- MLS#:
- 6119707
ADDITIONAL INFORMATION
Perfectly maintained home with so many updates! Enjoy the gorgeous updated kitchen (2021) with new stainless appliances, open to the family room & large deck with Marygrove awning. Other key upgrades include: roof, windows, a/c, W&D & beautiful gas fireplace all in last 4 years! Large finished bonus room up. Enjoy access to the neighborhood lake for fishing and non motorized boats. Conveniently located near community college, downtown & expressway for easy travel.
- Type:
- Single Family
- Sq.Ft.:
- 2,119
- Status:
- Active
- Beds:
- 3
- Lot size:
- 0.26 Acres
- Year built:
- 2024
- Baths:
- 2.00
- MLS#:
- 6118328
ADDITIONAL INFORMATION
MODEL HOME by MCCARTHY BUILDERS AVAILABLE FOR DUPLICATION. Price shown based on Builders upgraded features including lot This home is NOT for sale Large 75'x138' Lots & Larger! Keystone Villa features open floor plan with 10' ceiling over Great Room cozy gas fireplace Island Kitchen Shaker cabinets quartz countertops subway tile attractive LVT flooring Dining room sunroom patio area spacious master bedroom ensuite bath large walk-in closet main floor laundry finished loft with walk-in attic storage 2 car garage partial basement HOA provides lawn care snow removal low maintenance lifestyle
- Type:
- Single Family
- Sq.Ft.:
- 2,654
- Status:
- Active
- Beds:
- 4
- Lot size:
- 0.27 Acres
- Year built:
- 2021
- Baths:
- 4.00
- MLS#:
- 6119225
ADDITIONAL INFORMATION
Don't wait for a new build when you can move-in NOW to this 3-year old, like-new home in highly desirable Coventry Pointe. Upgrades over a new build include a partially finished basement with a full bathroom, and a sprinkler system. 2nd floor laundry for unmatched convenience. Recently professionally painted. This home simply can not be built with the same features at this price.
- Type:
- Single Family
- Sq.Ft.:
- 1,549
- Status:
- Active
- Beds:
- 2
- Lot size:
- 0.14 Acres
- Year built:
- 2024
- Baths:
- 2.00
- MLS#:
- 6119181
ADDITIONAL INFORMATION
NEW CONSTRUCTION by MR DEVELOPERS at RIVERS EDGE. This 2 BR Villa features open great room floor plan 9' ceilings throughout home. Shaker style cabinets quartz countertops attractive luxury vinyl plank flooring. Bright sunroom quaint patio area spacious master bedroom ensuite bath large walk-in closet main floor laundry 2-car garage & partial basement for storage needs. Villa adjacent to large common area & walking path HOA maintains lawn & snow for low maintenance lifestyle. HOA also includes access to private club house with outdoor pool & indoor gathering area. Welcome Home to River's Edge!
- Type:
- Condo
- Sq.Ft.:
- 3,911
- Status:
- Active
- Beds:
- 4
- Year built:
- 2005
- Baths:
- 3.00
- MLS#:
- 6119172
ADDITIONAL INFORMATION
Stunning custom-built, beautifully maintained full brick. Open floor plan, many hardwd floors/vaulted ceilings! 1st fl primary suite w/large walk-in shower, whirlpool tub & spacious walk-in closet w/center island cabinet! Beautiful kitchen/sunroom combination w/center island opens to patio area! 1st floor den/office w/walk-in closet & formal dining room, great room-ideal for entertaining! 2 large unfinished areas on the upper level for additional storage & plumbed for bath! Unfinished basement also plumbed for bath! 3 car garage! New furnace installed 6/28/24Best priced property in the Hamlet.
- Type:
- Single Family
- Sq.Ft.:
- 3,233
- Status:
- Active
- Beds:
- 4
- Year built:
- 2024
- Baths:
- 4.00
- MLS#:
- 6117957
ADDITIONAL INFORMATION
POPULAR FORESTVIEW MODEL ON EXTRA DEEP LOT! 2X6 EXTERIOR WALLS, PELLA WINDOWS, 10 FT CEILINGS & PHENOMENAL WINDOW PACKAGE! 2 STORY FAMILY RM, LOADS OF HARDWOOD FLOORS & WOOD BEAMED CEILING! CUSTOM FINISHES INCLUDE MODERN FLAT STOCK CASING, SOLID CORE DOORS & HAYES BROS BLACK METAL STAIR RAIL! VORST CUSTOM CABINETRY FEATURE SOFT CLOSE DOORS/DRAWERS & UNDER CABINET LIGHTING. QUARTZ COUNTERTOPS & UPGRADED APPLS INCLUDING 48" COMMERCIAL RANGE! WINE BAR & WALK-IN PANTRY W/FROSTED GLASS DOOR! MASTER BATH HAS FREE STANDING TUB/TILE SHOWER! MUD RM W/CUSTOM LOCKERS! BASEMENT DRYWALLED/PLUMBED FOR BATH!
- Type:
- Single Family
- Sq.Ft.:
- 2,119
- Status:
- Active
- Beds:
- 3
- Lot size:
- 0.33 Acres
- Year built:
- 2024
- Baths:
- 2.00
- MLS#:
- 6117923
ADDITIONAL INFORMATION
NEW CONSTRUCTION by MCCARTHY BUILDERS the Keystone Villa on a large 104' W (frontage) x 138'D lot features a covered front porch, an open floor plan w/10' Great Room Ceiling, Cozy Gas Fireplace, Island Kitchen with Shaker Cabinets, Quartz Countertops, Subway Tile Backsplash, Sunroom and a nice patio area, Large Master Bedroom w/ensuite Bath, Large Walk-In Closet, Main Floor Laundry, Spacious Finished Loft with Walk-In Attic Storage plus a Partial Basement. HOA provides Lawn Care & Snow Removal for Low Maintenance Lifestyle!
$1,100,000
3688 Turtle Creek Drive Perrysburg, OH 43551
- Type:
- Single Family
- Sq.Ft.:
- 3,884
- Status:
- Active
- Beds:
- 5
- Lot size:
- 0.43 Acres
- Year built:
- 2024
- Baths:
- 5.00
- MLS#:
- 6117683
ADDITIONAL INFORMATION
Welcome to The Sanctuary. This home offers 5 bedrooms, 4.1 baths, 3884 sqft of living space & 1885 sqft bsmt. Currently under construction, estimated completion date is Spring 2025. Excellent opportunity for purchaser to customize this home to their liking. 1st floor bedroom w/bathroom. Massive primary suite upstairs w/ tiled bathroom. Upstairs overlooks great room & gas fireplace below. Upstairs laundry. Chef's kitchen has quartz counters tops planned. 3 car 38x24 attached garage. $9,500 appliance budget. Home Warranty Included. New price reflects finished bsmt w bonus room + bath, rec room.
- Type:
- Condo
- Sq.Ft.:
- 1,718
- Status:
- Active
- Beds:
- 2
- Year built:
- 1985
- Baths:
- 2.00
- MLS#:
- 6116507
ADDITIONAL INFORMATION
Experience the epitome of comfortable living in this stunning 2 bed, 2 bath condo, boasting over 1700 sq. ft. of space all on one level. Freshly painted throughout, this home features a 2 car garage & a lovely primary bedroom equipped with 3 spacious closets and a luxurious en suite. Natural light floods the space through a skylight, enhancing the bright and airy feel. Enjoy outdoor living at its finest with a beautiful deck and a convenient shed on a generous double lot. Plus, there's no HOA fee, offering you complete freedom and flexibility. Don't miss out on this exceptional property.
- Type:
- Single Family
- Sq.Ft.:
- 3,562
- Status:
- Active
- Beds:
- 4
- Lot size:
- 0.51 Acres
- Year built:
- 1994
- Baths:
- 4.00
- MLS#:
- 6116292
ADDITIONAL INFORMATION
Welcome to your dream home! With over 3500 SF of living space, this immaculate property boasts multiple upgrades: new roof ('19), updated master bath & half baths, finished basement space, and a massive eat-in kitchen with newer counters & backsplash ('17/'18). Situated on a large ½+ acre lot, enjoy a spacious layout including a home office, DR, 2 LRs, & huge bonus room upstairs. Unwind in the lavish Maax Navarre tub after a long day. Amazing custom patio w/ stone fireplace & eating area. 2nd floor laundry! New carpet in multiple rooms completes this exquisite offering!
- Type:
- Single Family
- Sq.Ft.:
- 2,870
- Status:
- Active
- Beds:
- 5
- Lot size:
- 0.29 Acres
- Year built:
- 2021
- Baths:
- 5.00
- MLS#:
- 6114539
ADDITIONAL INFORMATION
Model home featuring the Pinnacle plan by Buckeye Real Estate Group. Available for duplication in Coventry Pointe! The Pinnacle plan features a sweeping 2 story foyer & spacious great room w/gas fireplace. The kitchen is a chef's dream w/gorgeous cabinetry, quartz counters, island, tile backsplash & a Mom's Nook/flex space! 1st floor Owner's Suite has ensuite w/ soaking tub & tiled shower! 1st flr laundry. 4 additional bedrooms & 2 full baths on 2nd level! 16x16 rear covered patio! Finished basement is a design center where you can explore the possibilities for customizing your dream home!
- Type:
- Single Family
- Sq.Ft.:
- 2,972
- Status:
- Active
- Beds:
- 4
- Year built:
- 2024
- Baths:
- 3.00
- MLS#:
- 6113901
ADDITIONAL INFORMATION
OPEN CONCEPT FLOOR PLAN W/2X6 EXTERIOR WALLS & PELLA WINDOWS! FAMILY RM W/14 FT WOOD BEAMED CEILING HAS STONE TO CEILING FIREPLACE W/STAINED WOOD MANTLE! SPACIOUS EAT-IN KITCHEN W/HUGE ISLAND HAS VORST CUSTOM CABINETRY TO CEILING W/UNDER CABINET LIGHTING! UPGRADED APPL PACKAGE, QUARTZ COUNTERTOPS & WALK-IN PANTRY W/CABINETRY & FLOATING WOOD SHELVES! LOADS OF HARDWOOD FLOORS & MODERN FLAT STOCK CASING/3 PANEL DOORS! MASTER HAS LARGE WALK-IN & BATH W/TILE SHOWER & FREE STANDING TUB! FIRST FLOOR DEN W/BEAMED CATHEDRAL CEILING! MUD RM W/LOCKERS/BENCH/MAIL DROP! BASEMENT DRYWALLED/PLUMBED FOR BATH!
- Type:
- Single Family
- Sq.Ft.:
- 2,972
- Status:
- Active
- Beds:
- 4
- Year built:
- 2024
- Baths:
- 3.00
- MLS#:
- 6113898
ADDITIONAL INFORMATION
OPEN CONCEPT FLOOR PLAN W/2X6 EXTERIOR WALLS & PELLA WINDOWS! FAMILY RM W/14 FT WOOD BEAMED CEILING HAS STONE TO CEILING FIREPLACE! SPACIOUS EAT-IN KITCHEN W/HUGE ISLAND HAS VORST CUSTOM CABINETRY TO CEILING W/UNDER CABINET LIGHTING! UPGRADED APPL PACKAGE, QUARTZ COUNTERTOPS & WALK-IN PANTRY W/CABINETRY & FLOATING WOOD SHELVES! HARDWOOD FLOORS IN FAMILY RM, DINING RM, KITCHEN & FOYER! MODERN BLACK METAL STAIR RAIL! MASTER HAS LARGE WALK-IN & BATH W/TILE SHOWER & FREE STANDING TUB! FIRST FLOOR DEN W/BEAMED CATHEDRAL CEILING! MUD RM W/LOCKERS/BENCH/MAIL DROP! BASEMENT DRYWALLED/PLUMBED FOR BATH!
- Type:
- Single Family
- Sq.Ft.:
- 3,301
- Status:
- Active
- Beds:
- 4
- Year built:
- 2024
- Baths:
- 4.00
- MLS#:
- 6113792
ADDITIONAL INFORMATION
OPEN CONCEPT W/9 FT CEILINGS, COVERED PORCH & 3 CAR SIDELOAD GARAGE! 2X6 EXTERIOR WALLS & PELLA WINDOWS! 2 STORY FAMILY RM HAS STONE TO CEILING FIREPLACE! KITCHEN W/HUGE ISLAND, BUFFET & WINE BAR HAS VORST CUSTOM CABINETRY & BOSCH APPLS INCLUDING DOUBLE WALL OVEN! QUARTZ COUNTERTOPS, UNDER CABINET LIGHTING & WALK-IN PANTRY! LOADS OF HARDWOOD FLOORS, SLIDING BARN DOOR, MODERN FLAT STOCK CASING & DEN W/BEAMED CEILING! MASTER SUITE W/SITTING RM & 2 WALK-IN CLOSETS HAS BATH W/FREE STANDING TUB & CUSTOM TILE SHOWER! MUD RM W/LOCKERS & MAIL DROP! 3 FULL BATHS! BASEMENT DRYWALLED/PLUMBED FOR BATH!
- Type:
- Single Family
- Sq.Ft.:
- 3,110
- Status:
- Active
- Beds:
- 4
- Year built:
- 2024
- Baths:
- 3.00
- MLS#:
- 6113175
ADDITIONAL INFORMATION
2X6 EXTERIOR WALLS, COVERED PORCH & PELLA WINDOWS! OPEN CONCEPT W/9 FT CEILINGS & 2 STORY FAMILY RM W/STONE FIREPLACE! KITCHEN W/HUGE ISLAND & WALK-IN PANTRY HAS VORST CUSTOM CABINETRY W/UNDER CABINET LIGHTING! WINE BAR, BUFFET, QUARTZ COUNTERTOPS & UPGRADED APPLS INCLUDING RANGE HOOD/DRAWER MICROWAVE! MODERN BLACK METAL STAIR RAIL & DEN W/WOOD BEAMED CATHEDRAL CEILING! FLAT STOCK CASING, LOADS OF HARDWOOD FLOORS & SLIDING BARN DOOR! MUD RM W/CUSTOM LOCKERS & MAIL DROP! MASTER W/SITTING RM HAS BATH W/FREE STANDING TUB & TILE SHOWER! FULL BASEMENT DRYWALLED/PLUMBED FOR BATH! EXTRA DEEP GARAGE!
- Type:
- Single Family
- Sq.Ft.:
- 2,812
- Status:
- Active
- Beds:
- 4
- Year built:
- 2024
- Baths:
- 3.00
- MLS#:
- 6112814
ADDITIONAL INFORMATION
PHENOMENAL FLOOR PLAN FEATURES OPEN CONCEPT W/2X6 EXTERIOR WALLS & PELLA WINDOWS! FAMILY RM W/14 FT WOOD BEAMED CEILING HAS STONE TO CEILING FIREPLACE! SPACIOUS EAT-IN KITCHEN W/HUGE CENTER ISLAND HAS VORST CUSTOM CABINETRY TO CEILING W/UNDER CABINET LIGHTING! UPGRADED APPL PACKAGE, QUARTZ COUNTERTOPS & WALK-IN PANTRY W/CABINETRY & FLOATING WOOD SHELVES! HARDWOOD FLOORS IN FAMILY RM, DEN, KITCHEN & FOYER! MASTER HAS LARGE WALK-IN & PRIVATE BATH W/TILE SHOWER & FREE STANDING TUB! FORMAL DINING OR DEN W/COFERRED CEILING! MUD RM W/LOCKERS/BENCH/MAIL DROP! BASEMENT DRYWALLED/PLUMBED FOR BATH!
- Type:
- Single Family
- Sq.Ft.:
- 3,537
- Status:
- Active
- Beds:
- 4
- Year built:
- 2024
- Baths:
- 4.00
- MLS#:
- 6112156
ADDITIONAL INFORMATION
NEW FLOOR PLAN IN THE VILLAGES AT CANTERBURY! 2X6 EXTERIOR WALLS & PELLA WINDOWS! OPEN CONCEPT W/9 FT CEILINGS! 2 STORY FAMILY RM HAS STONE FIREPLACE W/CUSTOM MILLWORK TO CEILING! KITCHEN W/HUGE CENTER ISLAND HAS VORST CUSTOM CABINETRY & BOSCH APPLS INCLUDING DOUBLE WALL OVEN! QUARTZ COUNTERTOPS, UNDER CABINET LIGHTING, WINE BAR & WALK-IN PANTRY W/FROSTED GLASS DOOR! MASTER HAS OVERSIZED WALK-IN CLOSET, COFFEE BAR & PRIVATE BATH W/FREE STANDING TUB, CUSTOM TILE SHOWER & DUAL VANITIES! LOADS OF HARDWOOD FLOORS! MUD RM W/LOCKERS/BENCH/MAIL DROP! 3 FULL BATHS! BASEMENT DRYWALLED/PLUMBED FOR BATH!
$1,599,999
26281 W River Road Perrysburg, OH 43551
- Type:
- Single Family
- Sq.Ft.:
- 7,100
- Status:
- Active
- Beds:
- 5
- Lot size:
- 19.46 Acres
- Year built:
- 1932
- Baths:
- 7.00
- MLS#:
- 6111086
ADDITIONAL INFORMATION
Private retreat along the Maumee River! 20 acs of riverfront property adorned by renowned architect I.W. Colburn's structural mastery. Mid century masterpiece boasts unique floorplan surrounding courtyard. Filled w/windows of all shapes drawing natural ight from every angle. Entertain or bask in privacy & everything in between. This hidden gem is magical. Bonuses include: newly renovated 1st fl primary suite, detached carriage house w/stables, summer room, pool, 4.5 car mechanics garage w/oil bay, additional living quarters above garage (2 bed, 2 full bath, kitchen & living rm w/2 entrances).
$359,900
642 Hunters Run Perrysburg, OH 43551
- Type:
- Single Family
- Sq.Ft.:
- 2,148
- Status:
- Active
- Beds:
- 4
- Lot size:
- 0.26 Acres
- Year built:
- 1994
- Baths:
- 3.00
- MLS#:
- 6108761
ADDITIONAL INFORMATION
Traditional styled 4-bedroom home in the heart of Perrysburgs' sought after Rivercrest neighborhood. Updates include newer AC, furnace and hot water tank (2020), newer 34x16 HEATED in-ground salt water pool (2018), all new stainless steel kitchen appliances (2021), new washer and dryer (2021), new flooring, vanity and light fixture in half bath, fresh interior paint in primary bedroom, foyer and living room. Plenty of storage options in basement and garage. Schedule your showing today!

Perrysburg Real Estate
The median home value in Perrysburg, OH is $337,900. This is higher than the county median home value of $207,700. The national median home value is $338,100. The average price of homes sold in Perrysburg, OH is $337,900. Approximately 58.9% of Perrysburg homes are owned, compared to 34.76% rented, while 6.35% are vacant. Perrysburg real estate listings include condos, townhomes, and single family homes for sale. Commercial properties are also available. If you see a property you’re interested in, contact a Perrysburg real estate agent to arrange a tour today!
Perrysburg, Ohio has a population of 24,633. Perrysburg is more family-centric than the surrounding county with 39.16% of the households containing married families with children. The county average for households married with children is 31.31%.
The median household income in Perrysburg, Ohio is $92,834. The median household income for the surrounding county is $66,337 compared to the national median of $69,021. The median age of people living in Perrysburg is 37.5 years.
Perrysburg Weather
The average high temperature in July is 84.8 degrees, with an average low temperature in January of 19.6 degrees. The average rainfall is approximately 34.5 inches per year, with 28.8 inches of snow per year.
