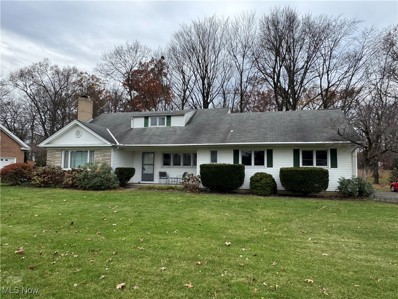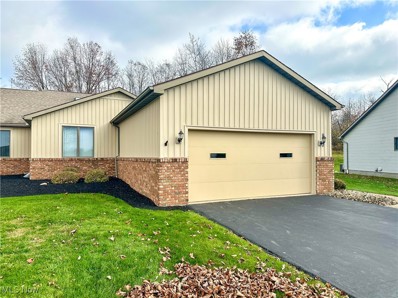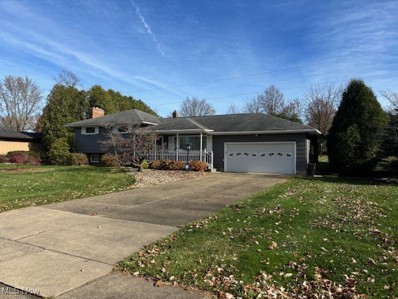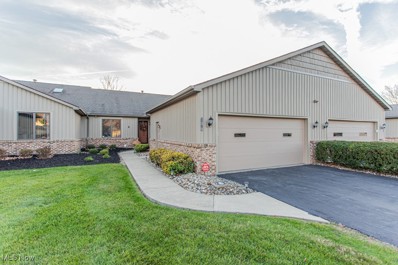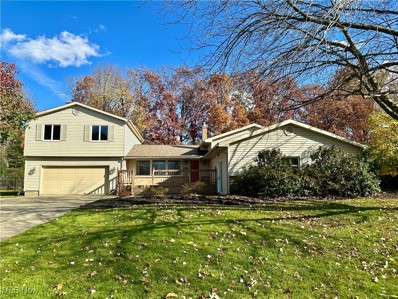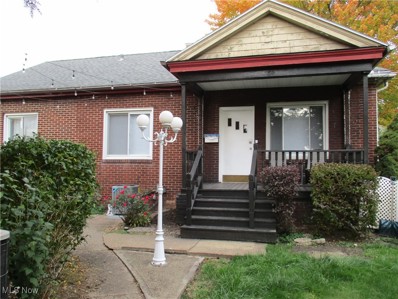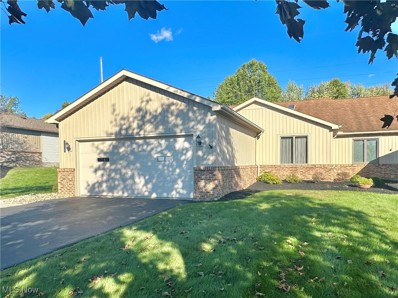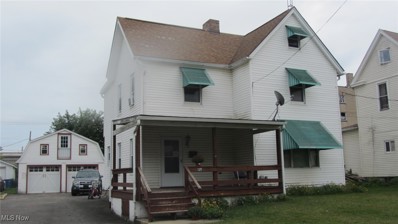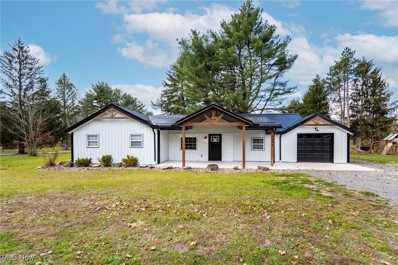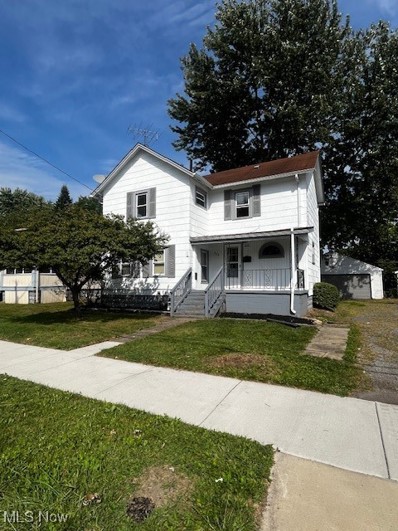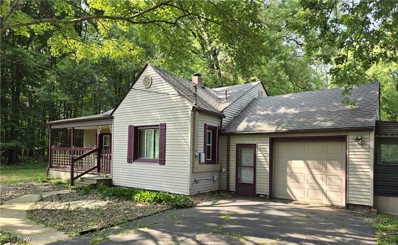Niles OH Homes for Sale
- Type:
- Condo
- Sq.Ft.:
- 1,690
- Status:
- NEW LISTING
- Beds:
- 2
- Year built:
- 2024
- Baths:
- 2.00
- MLS#:
- 5090694
- Subdivision:
- Villas/Shadowridge 02 Condos P
ADDITIONAL INFORMATION
Your dream home awaits you! Located in the sought-after Shadow Ridge Villas community, this newly-built 2 bedroom, 2 bath free standing villa epitomizes modern, effortless living. Step inside and experience the grandeur of an open-concept floor plan that creates bright and airy spaces that flow easily into one another. The great room offers a cathedral ceiling, recessed lighting and access to the covered patio. Unleash your culinary creativity in the oversized kitchen equipped with crisp white cabinetry, elegant granite countertops and plenty of room for bar seating. You could add a center island or farmhouse table with space to spare. Retreat to the primary bedroom, a private sanctuary providing plush carpeting, his & hers closets and ensuite bath with dual sinks, custom shower and linen closet. A guest bedroom, three-piece bath and nice-sized laundry room complete the main level. There is also a full basement, covered patio and a two car attached garage. Shadow Ridge Villas is in a highly-desirable area close to shopping, dining, entertainment and recreation. It is a very well-maintained and expertly managed community where small pets are welcome.
$109,900
528 High Avenue Niles, OH 44446
- Type:
- Single Family
- Sq.Ft.:
- n/a
- Status:
- NEW LISTING
- Beds:
- 2
- Lot size:
- 0.17 Acres
- Year built:
- 1955
- Baths:
- 2.00
- MLS#:
- 5090414
- Subdivision:
- Niles City
ADDITIONAL INFORMATION
Remodeled Kitchen and Bathrooms. New Carpet and paint through the whole house. Replacement windows. New insulation installed. Brand new furnace installed. Large master bedroom with and attached master bathroom.
$198,000
1503 Difford Drive Niles, OH 44446
- Type:
- Single Family
- Sq.Ft.:
- 988
- Status:
- Active
- Beds:
- 3
- Lot size:
- 0.26 Acres
- Year built:
- 1960
- Baths:
- 2.00
- MLS#:
- 5090081
ADDITIONAL INFORMATION
Are you looking for the perfect blend of modern living and endless charm? How about a convenient location just minutes away from the area's most popular dinner spots, shopping centers and parks? If so, step on into this very well-maintained 3-bedroom, 2-bathroom ranch style Niles home. Each bedroom offers a comfortable living space and hardwood floors. The inviting main living area boasts updated flooring, which extend into both the kitchen and full bathroom. Enjoy peace of mind knowing these floors come with a lifetime, transferable warranty! Love to cook? Maybe you just like to watch someone else do the cooking...either way, you’re in luck! Directly open to the main living area, the remodeled (2023) and beautifully crafted eat-in-kitchen awaits you! Not only will you enjoy stainless steel appliances, and an abundance of cabinet space - you will have plenty of room to entertain guests with additional seating at the island kitchen table. Enjoy access to the main-level full bathroom from two separate areas. The homes basement provides ENDLESS possibilities with its flexible living options—perfect for a mancave, exercise room or possible fourth bedroom. You’ll find that the second full bathroom adds functionality with double sinks and a newer shower (2021). Outside, you'll find a spacious fenced-in backyard, featuring an in-ground pool and pool house! The pool house offers a half bath and plenty storage space. Rest easy knowing the pool area has been proactively maintained and upgrades have been made (2022 - 2024). Come see for yourself, schedule your private tour today!
$225,000
982 Nancy Street Niles, OH 44446
- Type:
- Single Family
- Sq.Ft.:
- 2,340
- Status:
- Active
- Beds:
- 3
- Lot size:
- 0.25 Acres
- Year built:
- 1975
- Baths:
- 2.00
- MLS#:
- 5088929
ADDITIONAL INFORMATION
Welcome to 982 Nancy St, A charming move in ready home that is just waiting for you to add your personal touch. Walk in to an inviting living room with ample natural lighting, eat in kitchen with plenty of cabinetry & counter space. Enjoy your morning coffee in the sunroom located off the dining room, exit the sliding glass doors to a fenced in back yard with storage shed for all your garden and lawn tools. The lower level features a family room with large closets for storage and a large laundry room making laundry a breeze, a full bath with a walk in shower. Move to the upstairs to be greeted with 3 Nice size bedrooms that all feature large closets. The fully landscaped yard is stunning when in full bloom. Whether you're a first time home buyer or looking for more space, this property is a must see. Don't miss the opportunity to make this your forever home, schedule a showing today.
$235,000
732 Robbins Avenue Niles, OH 44446
- Type:
- Single Family
- Sq.Ft.:
- 2,523
- Status:
- Active
- Beds:
- 4
- Lot size:
- 0.21 Acres
- Year built:
- 1901
- Baths:
- 2.00
- MLS#:
- 5087930
- Subdivision:
- Mccurdy Mcewen Co Add #1
ADDITIONAL INFORMATION
step into this vintage home in the heart of Niles with 4 bedrooms just waiting to be filled with memories. With an additional room currently used as a sleeping area, there is plenty of space to spread out and relax . The 1.5 bathrooms offer convenience and comfort while the impressive 2523 sq feet allows for endless possibilities. The unique property boasts 4 stories including a basement and attic providing ample storage space or even potential for future expansion. Imagine enjoying cozy nights by the fireplace in the master bedroom or entertaining guests in the spacious living areas. The possibilities are truly endless in this one of a kind home. Don't miss the chance to make this your forever home. Schedule a showing today before it's too late. Property is being sold as-is.
$149,900
64 Helen Avenue Niles, OH 44446
- Type:
- Single Family
- Sq.Ft.:
- n/a
- Status:
- Active
- Beds:
- 3
- Lot size:
- 0.16 Acres
- Year built:
- 1956
- Baths:
- 3.00
- MLS#:
- 5087688
- Subdivision:
- Ardmore Allotment 01
ADDITIONAL INFORMATION
This charming two-story residence is situated in a welcoming and walkable neighborhood, conveniently located near the high school and intermediate school. It features beautiful hardwood floors that add warmth and elegance to the main living area, complemented by newly installed carpet that enhances comfort throughout. The main floor offers a spacious living room, a formal dining room, and an eat-in kitchen equipped with all appliances and a pantry for ample storage. A half bath is conveniently located on this level, alongside a spacious sun-drenched family room that overlooks the backyard. It's the perfect space to relax and entertain loved ones and friends. On the second level, you'll find three well-appointed bedrooms accompanied by an oversized full bath. The partially finished basement adds versatility to the home featuring a rec room, half-bath, a dedicated laundry area and additional storage space to keep belongings organized. The fenced-in backyard is a standout feature, complete with a covered patio, ideal for grilling and entertaining guests on warm summer evenings. There is also a one-car detached garage with extra storage space for outdoor equipment or seasonal items. To ensure peace of mind, a one-year home warranty is included, making this home a superb choice for savvy buyers.
$229,900
478 Hogarth Avenue Niles, OH 44446
- Type:
- Single Family
- Sq.Ft.:
- 4,499
- Status:
- Active
- Beds:
- 5
- Lot size:
- 0.74 Acres
- Year built:
- 1955
- Baths:
- 5.00
- MLS#:
- 5087338
ADDITIONAL INFORMATION
This spacious 5 bedroom, 4.5 bath home in Niles offers incredible potential and is situated on a lot that backs up to a serene park, creating a private and picturesque setting. Built in 1955 with a dramatic 2 Story great room addition completed in 1984, the home features grand windows that flood the interior with natural light, creating an open and airy feel. The property includes a massive basement, ideal for storage, or additional living space and a rare 4 car garage, providing ample room for vehicles and hobbies. While the home offers excellent bones and a generous layout, it's ready for a full update, making it the perfect blank canvas for someone with imagination and vision to transform it into a dream home.
$250,000
446 Hogarth Avenue Niles, OH 44446
- Type:
- Single Family
- Sq.Ft.:
- 2,519
- Status:
- Active
- Beds:
- 3
- Lot size:
- 0.5 Acres
- Year built:
- 1956
- Baths:
- 2.00
- MLS#:
- 5085989
ADDITIONAL INFORMATION
Discover this charming custom-built, one-owner conventional home nestled against the serene backdrop of Stevens Park in beautiful Niles, OH! This spacious 3-bedroom, 2-bathroom home offers over 2,500 square feet of warmth and character, perfect for creating lifelong memories. Step inside to admire the beautiful woodwork that flows throughout the home. The family room and dining room are bathed in natural light, thanks to large windows that invite the outdoors in. Cozy up by the fireplace in the living room, creating the perfect setting for chilly evenings. The kitchen is both functional and inviting, with abundant cabinetry and a charming pass-through window and walkway to the family room. Imagine washing dishes with a view, as the kitchen window overlooks the lovely outdoor scenery. The family room itself boasts gorgeous built-in shelving, ideal for showcasing your treasures or adding storage. Additional built-ins throughout the home ensure you’ll never run out of space! The main floor also includes a convenient half bath. Upstairs, you’ll find three generously sized bedrooms and a full bath, offering privacy and comfort. The full, unfinished basement is well-kept, ready to become your dream space—whether it’s an entertainment area, workshop, or storage haven. Outside, enjoy the peace of Stevens Park as your extended backyard, perfect for strolls, picnics, or playtime. Don’t miss this unique opportunity to make this one-of-a-kind home your own! Schedule your showing today before this gem is gone!
$159,900
1523 Gypsy Lane Niles, OH 44446
- Type:
- Single Family
- Sq.Ft.:
- 1,044
- Status:
- Active
- Beds:
- 3
- Lot size:
- 0.28 Acres
- Year built:
- 1959
- Baths:
- 1.00
- MLS#:
- 5085930
- Subdivision:
- Gypsy Lane
ADDITIONAL INFORMATION
Welcome to 1523 Gypsy Lane. This meticulously maintained 3 bedroom, 1 bath ranch, boasts a very large fenced in back yard, a 2 car detached, garage with a newer opener, a fantastic new kitchen with beautiful cherry wood cabinets, a dining room, a covered patio area, a professionally waterproofed basement, newer carpeting throughout and all appliances convey. Home also comes with a one year home warranty for a worry free purchase. Call for your own private showing today.
- Type:
- Condo
- Sq.Ft.:
- n/a
- Status:
- Active
- Beds:
- 3
- Year built:
- 1992
- Baths:
- 2.00
- MLS#:
- 5085888
- Subdivision:
- Shadowridge Villas Condo
ADDITIONAL INFORMATION
Discover the perfect blend of comfort and modern living in this wonderful three-bedroom, two-bath condominium, nestled in a desirable Niles condo community. The residence boasts a vaulted living room adorned with skylights, allowing natural light to flood the space. It seamlessly connects to the dining area making it the ideal space for family gatherings and holiday dinners. A sunroom extends the living space, providing a tranquil retreat to enjoy morning coffee or unwind with a good book. The updated eat-in kitchen is equipped with stainless steel appliances and is the perfect spot for preparing meals. The convenience of a first-floor laundry adds to the practicality of this home, while the new flooring enhances its contemporary appeal. Two well-appointed guest bedrooms and a full bath ensure that visitors feel comfortable and welcome. The oversized primary suite serves as a private sanctuary, featuring a generous walk-in cedar-lined closet, dressing area, and an attached bath with a convenient walk-in shower. Additional highlights of this property include a full basement, providing ample storage or potential for further customization, plus a two-car attached garage for ease of access and parking. Step outside onto the backyard deck, where you can enjoy serene views of the surrounding woods and wildlife. This well-maintained, pet-friendly community is characterized by low association fees and is conveniently located near all essential amenities, making it an ideal choice for those seeking an easy, low-maintenance lifestyle.
$119,900
1103 Mason Street Niles, OH 44446
- Type:
- Single Family
- Sq.Ft.:
- n/a
- Status:
- Active
- Beds:
- 3
- Lot size:
- 0.2 Acres
- Year built:
- 1915
- Baths:
- 2.00
- MLS#:
- 5085439
- Subdivision:
- City/Niles
ADDITIONAL INFORMATION
Come and check out this 3 bed 2 bath home which sits on a great corner lot in Niles. House has a nice side yard and good size back yard with a shed and a covered patio attached to the garage for outside gatherings. So much charm inside the home with pocket doors between the dining room and living room and original woodwork throughout. House has a newer roof and updated electric in 2021. Newer windows throughout. Newer carpet in bedrooms. Plumbing updated in 2022. Freshly painted in majority of the home. Freshly painted basement can be used for added living space. Absolutely gorgeous home! A huge yard with an older bocce court for outdoor activities. Property has been a rental unit for the past 3 years. Has been very well maintained over the years. So much charm inside and out. Excellent curb appeal. Great neighborhood, only thing missing is a great home owner. Showings are easy as property is vacant. Please schedule through showingtime.
$194,900
57 Potomac Avenue Niles, OH 44446
- Type:
- Single Family
- Sq.Ft.:
- 2,400
- Status:
- Active
- Beds:
- 4
- Lot size:
- 0.29 Acres
- Year built:
- 1961
- Baths:
- 2.00
- MLS#:
- 5084922
- Subdivision:
- Lakewood
ADDITIONAL INFORMATION
Nestled in the cool shade of this tree lined lot, this amazing Niles split level brings its expansive four-bedroom layout for you to enjoy! Offering its unique addition, massive covered front patio and a relaxing rear deck space, this home easily delights with a surprising amount of room, all filled with tasteful, well-kept updates. Step inside the carpeted foyer to peer down upon the spacious carpeted living room that overlooks a gorgeous kitchen at the lower level. Stunning hardwoods pair with custom cabinetry as casual, eat-in dining space looks onward towards the glass tile backsplash and polished stone countertops. A gorgeous full bath completes the level with a tiled and glass lined shower. Mirrored closets hide heating and utilities. A massive central great room displays a stone mantle with inset gas fireplace. Meanwhile a pair of bedrooms include the master with private backyard entry. Upstairs, an additional pair of bedrooms bring substantial footprints and hardwood flooring as they join the full second story bath. Call today for your private???????????????????????????????? showing!
$237,900
445 Bonnie Brae Niles, OH 44446
- Type:
- Single Family
- Sq.Ft.:
- 2,156
- Status:
- Active
- Beds:
- 4
- Lot size:
- 0.57 Acres
- Year built:
- 1964
- Baths:
- 2.00
- MLS#:
- 5084100
ADDITIONAL INFORMATION
Don't miss out on this spacious 4-level split featuring 4 bedrooms, 2 full baths, spacious first floor family room w/recessed lighting, family room w/woodburning fireplace & wet bar. Large deep lot, covered front porch & a 2 car heated attached garage. This home is located in a very desirable neighbor hood.
$259,900
1479 Tripodi Circle Niles, OH 44446
- Type:
- Condo
- Sq.Ft.:
- 1,661
- Status:
- Active
- Beds:
- 2
- Year built:
- 1991
- Baths:
- 3.00
- MLS#:
- 5081839
- Subdivision:
- 1479 Tripodi Circle
ADDITIONAL INFORMATION
Welcome to your dream home! where comfort meets modern elegance! This beautiful two-bedroom, two-and-a-half-bath home has been thoughtfully updated within the last two years to offer an inviting blend of contemporary style and warm sophistication. Perfectly suited for those who appreciate a well-designed space, this home also boasts a partially finished basement, providing additional living or entertainment possibilities. The main floor showcases an open-concept living area filled with natural light, seamlessly connecting the living, dining, and kitchen spaces. The kitchen is a chef’s delight, featuring high-end stainless steel appliances, new countertops, and ample cabinet storage. New luxury vinyl flooring throughout. The LVF is a new install. new walk-in shower with built in seat in master bathroom. The master suite offers plenty of space, & natural light. A walk in closet and plenty of counter space to ad to the luxury of the suite. The partially finished basement offers flexibility, ideal for a home gym, office, or cozy entertainment area. With all recent updates and a layout that offers both function and style, this home is move-in ready and waiting for you to make it home. Enjoy the perfect combination of modern updates, flexible living spaces, and luxury in every detail—schedule your tour today! ALL UPDATES within 2023 & 2024. New appliances, furnace, counters & sinks, doors, ceiling fans.
$349,900
1354 Clark Street Niles, OH 44446
- Type:
- Single Family
- Sq.Ft.:
- 1,800
- Status:
- Active
- Beds:
- 3
- Lot size:
- 0.22 Acres
- Year built:
- 2024
- Baths:
- 2.00
- MLS#:
- 5083850
ADDITIONAL INFORMATION
Introducing a brand new ranch-style home that epitomizes modern living with its thoughtfully designed open floor plan and sleek finishes. The spacious great room is perfect for entertaining or relaxing, featuring a vaulted ceiling that enhances the sense of space and large windows that flood the area with natural light. The eat-in kitchen is a chef's dream, boasting white cabinetry, stunning granite countertops, a generous center island for meal prep or casual dining and a pantry for all your storage needs. This home also includes a convenient main level laundry room, two comfortable guest bedrooms and a well-appointed guest bath, making it ideal for loved ones and friends. Retreat to the primary bedroom, which offers a walk-in closet and an attached bath featuring granite countertops and a walk-in shower. Fine finishes throughout the home elevate its appeal, ensuring a sophisticated yet cozy atmosphere. The full basement provides endless possibilities for customization, whether you envision a home gym, entertainment area or additional storage. With a three-car garage, you'll have plenty of space for vehicles and hobbies alike. Step outside to enjoy the backyard patio, perfect for outdoor gatherings or quiet evenings under the stars. Upgrades throughout include: 28 mil flooring, lighting package with ceiling fans, tankless instant hot water heater, and the basement and foundation block has been filled and painted. Best of all, this house is tucked away in a quiet neighborhood with easy access to shopping, dining, entertainment, recreation and major highways. Call us to schedule a private tour.
- Type:
- Single Family
- Sq.Ft.:
- 2,368
- Status:
- Active
- Beds:
- 5
- Lot size:
- 0.36 Acres
- Year built:
- 1973
- Baths:
- 4.00
- MLS#:
- 5083617
- Subdivision:
- Park Knolls Estates
ADDITIONAL INFORMATION
Welcome to your dream home, a spacious split-level residence designed with multi-generational living in mind. This remarkable property boasts several distinct living spaces, ensuring that everyone has their own area to relax and unwind. As you enter, you are greeted by a living room featuring a vaulted ceiling that creates an airy and inviting atmosphere. The adjacent dining room flows seamlessly into a large kitchen, complete with a center island and a cozy dining area, perfect for entertaining friends. The first-floor laundry room is not only generously sized but also offers ample storage space, making chores a breeze. Venture down to the lower level where you'll find a warm and welcoming family room highlighted by a charming stone fireplace. This level also includes an office space, perfect for remote work or study, along with a convenient half-bath for guests. Additionally, there is a large bonus room with a separate entrance and full bath that can be transformed into a playroom, game room or utilized as an extra bedroom, catering to your unique needs. Ascend to the upper level where three bedrooms and a full bath await, providing a peaceful retreat for rest and relaxation. On the opposite side of the house, just off of the kitchen and laundry room, lies a fantastic second-level living suite. This private area features two generously-sized rooms, plenty of closet space and a full bath with tub/shower combo and large vanity. A private deck off of one of the rooms overlooks the backyard and is perfect for sipping your morning coffee. This level would make an ideal primary retreat, teen suite or in-law suite. The property also includes a basement for additional storage, two-car attached garage and a fenced backyard with a multi-level deck and handy storage shed. This home has been lovingly cared for by the original owners for the past 51 years. It truly offers a perfect blend of comfort, functionality and endless living space.
$229,900
912 Robbins Avenue Niles, OH 44446
- Type:
- Single Family
- Sq.Ft.:
- 2,541
- Status:
- Active
- Beds:
- 4
- Lot size:
- 0.32 Acres
- Year built:
- 1922
- Baths:
- 3.00
- MLS#:
- 5080969
- Subdivision:
- City/Niles
ADDITIONAL INFORMATION
This stately all-brick home is a remarkable blend of classic elegance & modern convenience, offering an inviting atmosphere that is perfect for both entertaining & everyday living. Upon entering, you're greeted by a spacious living room adorned with beautiful hardwood floors, a charming fireplace, sconce lighting and a delightful reading nook bathed in natural light. Two sets of leaded glass doors lead into the formal dining room, which is designed for memorable meals and gatherings. It features a butler's door for easy access to the eat-in kitchen. Boasting ample cupboard space, a center island and a cozy table with bench seating, this kitchen is surely the hub of the home. Off the kitchen is an enclosed porch surrounded by sliders with access to the outdoor stone patio and the aboveground pool, complete with a new deck. Back inside, the main level also includes two bedrooms, a full bath and a convenient laundry closet, ensuring that all essential living spaces are easily accessible. Ascend the stairs to find a massive bedroom with a sitting area, built-in shelving, charming wall sconces and a large closet. The second level also offers an additional bedroom or office, a storage closet and a beautifully updated bathroom featuring stylish tile floors, dual sinks and a tub/shower combo. If desired, this level would make an amazing owner's retreat or teen suite. Additional highlights of this exceptional property include a basement for extra storage, a two-car detached garage and the peace of mind offered by a one-year home warranty provided by the seller. Updates include: Electric (2022), water heater (2021), HVAC (2015), roof (2017), gutters & guards (2024), pool (2014) & deck (2023). This home truly encapsulates the best of both worlds, marrying the timeless charm of a 1920s residence with the modern amenities that today’s homeowners desire.
$225,000
32 Linden Avenue Niles, OH 44446
- Type:
- Single Family
- Sq.Ft.:
- n/a
- Status:
- Active
- Beds:
- 2
- Lot size:
- 0.39 Acres
- Year built:
- 1935
- Baths:
- 1.00
- MLS#:
- 5086087
- Subdivision:
- City/Niles
ADDITIONAL INFORMATION
Unique opportunity! Original, local church, transformed into an almost-finished recording studio. Endless possibilities exist. Investors, Entrepreneurs, church congregations, music/sound studio artists, office conversion potential. So many uses. View the property and determine what use works best for you! All-brick, 1,578 sq.ft. building with loft and full basement. Open area studio, plus step-up control room on the main level with BA and foyer. Basement is divided into a gathering room, Kitchen area, 2 classrooms/offices, 2BA and separate office with rear access. Plenty of parking. All-brick Cape Cod style home, located at the rear of the property, has been updated and remodeled. High ceilings on the 1st floor. Large LR with gas f/p, wood-look, dark brown vinyl flooring. Formal DR. Kitchen with dinette space, LG appliances (2020), new, built-in cabinets, countertop, flooring. New lighting fixtures. 2BR's, Full BA, all on the 1st floor. Second floor is finished, but not used (access through hallway shelving unit). Basement with LED lighting, washer and dryer included, glass block windows, tankless HWT, furnace and C/A (2023). Access door to roofed-over alcove to the rear yard. CALL FOR YOUR APPOINTMENT TODAY!
- Type:
- Condo
- Sq.Ft.:
- 1,647
- Status:
- Active
- Beds:
- 3
- Year built:
- 1989
- Baths:
- 2.00
- MLS#:
- 5076016
- Subdivision:
- Shadowridge Villas Condo
ADDITIONAL INFORMATION
Welcome to this bright and spacious ranch-style condo nestled in a well-established and meticulously managed community that offers both comfort and convenience. This inviting home features a vaulted great room that seamlessly combines living and dining areas, perfect for entertaining friends and family. The bright sunroom invites natural light creating a warm and welcoming atmosphere, while the eat-in kitchen boasts ample cupboard and counter space, making meal preparation a delight. A walk-in pantry provides additional storage options and can easily be transformed into a laundry area, adding to the home's versatility. Retreat to the generously sized primary bedroom, complete with a walk-in closet and an attached bath with a large shower. Two guest bedrooms provide ample space for family or visitors, complemented by a well-appointed guest bath. The potential for expansion is evident in the basement, which can be finished to create additional living space, a home office or a recreational area. This area also includes a laundry space and plenty of storage, ensuring that your home remains organized and clutter-free. Enjoy the convenience of a two-car attached garage, providing easy access and protection for your vehicles. The low monthly fee covers essential services such as exterior maintenance, snow removal and lawn care, allowing you to spend more time enjoying your home and less time on upkeep. This pet-friendly community is ideally located near a variety of amenities, making it easy to access shopping, dining and recreational activities. Experience the perfect blend of comfort, style and convenience in this charming ranch condo, where every detail has been thoughtfully designed for modern living.
- Type:
- Single Family
- Sq.Ft.:
- 1,727
- Status:
- Active
- Beds:
- 3
- Lot size:
- 0.29 Acres
- Year built:
- 1900
- Baths:
- 2.00
- MLS#:
- 5071130
- Subdivision:
- Part/Niles City
ADDITIONAL INFORMATION
You'll find plenty of room for everyone in this 1,727 square foot home conveniently located in downtown Niles near the library, post office, shopping and schools. Highlights include a spacious living room, dining room, nice kitchen, 3 bedrooms, 1.5 baths, basement and a detached two car garage with second level storage area.
- Type:
- Single Family
- Sq.Ft.:
- 1,513
- Status:
- Active
- Beds:
- 3
- Lot size:
- 0.8 Acres
- Year built:
- 1947
- Baths:
- 2.00
- MLS#:
- 5070352
- Subdivision:
- W & B Niswonger 01
ADDITIONAL INFORMATION
Welcome to this modern farmhouse in Vienna Township! This stunning 3 bedroom, 2 full bath ranch sits on a spacious 0.8-acre lot, offering plenty of space and privacy for you and your loved ones. Step inside to discover the beautifully remodeled interior, featuring a gallery kitchen with gorgeous quartzite countertops and stunning waterproof LVP flooring. Master bedroom ensuite with double vanities offers tons of space and storage. The open concept layout is perfect for entertaining guests or simply enjoying a quiet night in. Outside, you'll find a brand new concrete patio where you can relax and unwind while taking in the peaceful surroundings. Septic has new hardware, passed county inspection and is ready for transfer. Don't miss out on this incredible opportunity to own a slice of country paradise just minutes away from the city.
$79,500
309 Emma Street Niles, OH 44446
- Type:
- Single Family
- Sq.Ft.:
- n/a
- Status:
- Active
- Beds:
- 3
- Lot size:
- 0.11 Acres
- Year built:
- 1912
- Baths:
- 1.00
- MLS#:
- 5066575
- Subdivision:
- City/Niles
ADDITIONAL INFORMATION
Investor opportunity! Three bedroom home with covered porch and two car detached garage. Large eat-in kitchen, living and dining room on first floor. Three bedrooms and bathroom on second floor. Newer furnace, hot water tank and updated electric panel. This home has central air and a fenced back yard.
- Type:
- Single Family
- Sq.Ft.:
- 1,640
- Status:
- Active
- Beds:
- 3
- Lot size:
- 0.22 Acres
- Year built:
- 1900
- Baths:
- 2.00
- MLS#:
- 5063446
- Subdivision:
- Joseph G Butlers Add
ADDITIONAL INFORMATION
You will love this stately brick home situated on 2 lots on a corner, very close to downtown Niles. Charming covered front porch welcomes you. Large living room invites you in to sit & relax awhile. Open kitchen features a breakfast bar & 1st floor laundry hookup. Formal dining room has a built-in China cabinet. Dining room could easily transform to a 1st floor bedroom if needed. A half bath completes the 1st floor. 2nd floor includes 3 bedrooms and a full bath. Updates include hot water tank 2023, furnace less than 10 years old, roof shingles 2017, plumbing replaced, shed 6 months old, some newer windows, attic insulated. Enjoy the warm months on your back porch with a good book & your favorite beverage. Call today for your private showing, be in before winter.
$110,000
5375 East Drive Niles, OH 44446
- Type:
- Single Family
- Sq.Ft.:
- n/a
- Status:
- Active
- Beds:
- 2
- Lot size:
- 0.69 Acres
- Year built:
- 1948
- Baths:
- 1.00
- MLS#:
- 5062263
- Subdivision:
- Valley Home Garden Acres
ADDITIONAL INFORMATION
Charming two-bedroom, one-bath home situated on a quiet street, offering peace and privacy. This cozy residence features a single-car garage and boasts a generously sized yard, perfect for outdoor activities or gardening. Located just moments away from shopping and restaurants, you'll enjoy the convenience of nearby amenities while still enjoying the serenity of a quiet neighborhood. This home is a perfect blend of comfort and convenience—don’t miss out! Schedule your private showing today.
$325,000
2690 Deer Trail Niles, OH 44446
- Type:
- Single Family
- Sq.Ft.:
- 2,760
- Status:
- Active
- Beds:
- 3
- Lot size:
- 0.79 Acres
- Year built:
- 1987
- Baths:
- 4.00
- MLS#:
- 5060995
- Subdivision:
- Oak Forest 04
ADDITIONAL INFORMATION
This stunning property located in the Howland School District features a beautifully crafted 3 bedroom, 3-1/2 bath home situated on a spacious .78 acre, professionally landscaped corner lot, boasting a variety of perennials & space for your vegetable garden. This home showcases high quality construction, with beautiful hardwood floors, molding, cabinetry solid 6 panel doors & attention to detail in every corner. The spacious interior showcases large windows inviting in natural light. Large living room & formal dining room are perfect for hosting those special occasions. Open kitchen has a large dining area, plenty of cabinets, pantry & all appliances. Comfortable family room features a cozy fireplace, built-ins & a sliding door to multi-tiered deck & patio. A conveniently located 1/2 bath completes the 1st floor. Master bedroom is a private retreat with an en-suite bath. 2 additional bedrooms share another bath. Basement features rec room with built-in closets, a 3rd full bath, a large laundry room & a partial crawl space. An attached garage provides ample space for vehicles & storage with built-ins. A phenomenal 1-1/2 story, versatile workshop is in a separate outbuilding. This workshop is ideal for woodworking, hobbies, crafts or additional storage, offering plenty of room to work on projects or store equipment. Expansive lot, screened room, decks & patio allow for outdoor activities making it a perfect blend of comfort, functionality & space. You will be proud to make this house your "HOME"! Call today for your private showing.

The data relating to real estate for sale on this website comes in part from the Internet Data Exchange program of Yes MLS. Real estate listings held by brokerage firms other than the owner of this site are marked with the Internet Data Exchange logo and detailed information about them includes the name of the listing broker(s). IDX information is provided exclusively for consumers' personal, non-commercial use and may not be used for any purpose other than to identify prospective properties consumers may be interested in purchasing. Information deemed reliable but not guaranteed. Copyright © 2024 Yes MLS. All rights reserved.
Niles Real Estate
The median home value in Niles, OH is $106,400. This is lower than the county median home value of $129,100. The national median home value is $338,100. The average price of homes sold in Niles, OH is $106,400. Approximately 51.4% of Niles homes are owned, compared to 37.06% rented, while 11.55% are vacant. Niles real estate listings include condos, townhomes, and single family homes for sale. Commercial properties are also available. If you see a property you’re interested in, contact a Niles real estate agent to arrange a tour today!
Niles, Ohio 44446 has a population of 18,319. Niles 44446 is less family-centric than the surrounding county with 19.97% of the households containing married families with children. The county average for households married with children is 22.78%.
The median household income in Niles, Ohio 44446 is $45,590. The median household income for the surrounding county is $50,258 compared to the national median of $69,021. The median age of people living in Niles 44446 is 45.4 years.
Niles Weather
The average high temperature in July is 83.2 degrees, with an average low temperature in January of 18.5 degrees. The average rainfall is approximately 39.4 inches per year, with 35.8 inches of snow per year.







