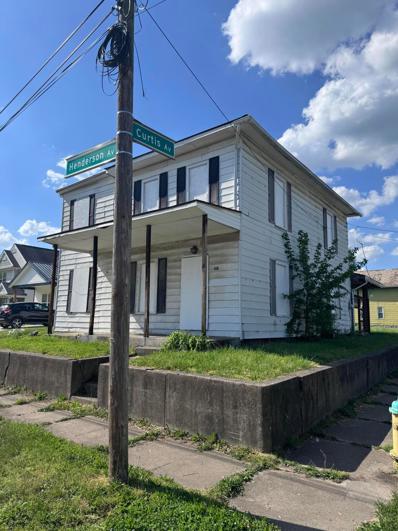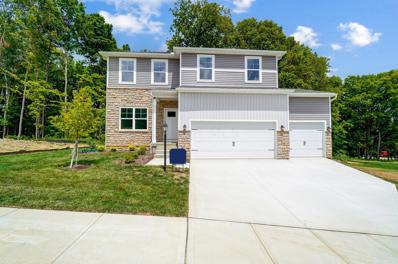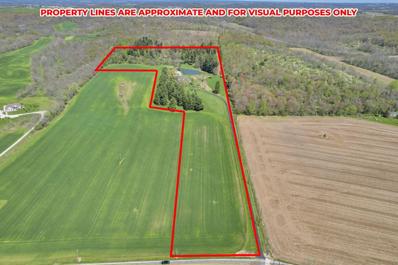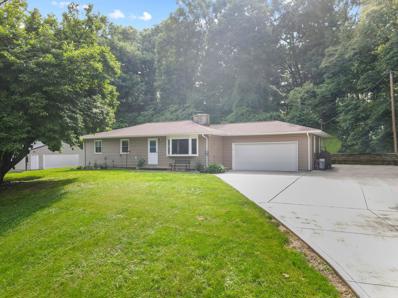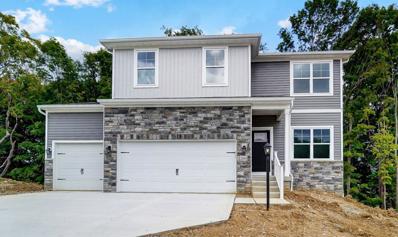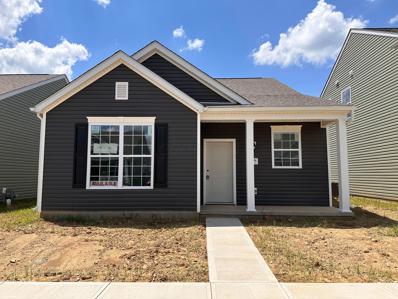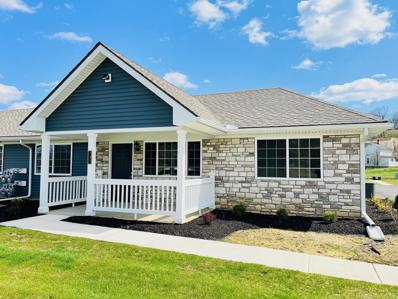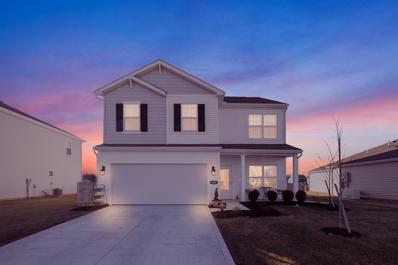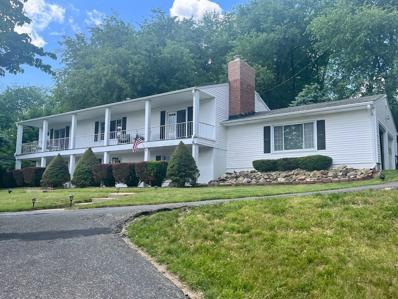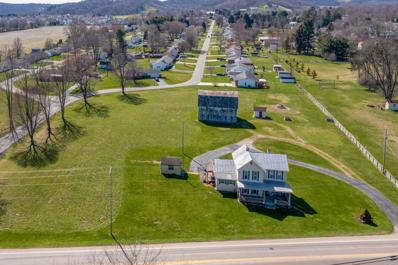Newark OH Homes for Sale
- Type:
- Single Family-Detached
- Sq.Ft.:
- 1,984
- Status:
- Active
- Beds:
- 4
- Lot size:
- 0.15 Acres
- Year built:
- 1840
- Baths:
- 2.00
- MLS#:
- 224020141
ADDITIONAL INFORMATION
Loads of Poetential Upside. 1900+ Square Foot 2 story 4 bedroom 2 Bath house on cornerlot. Needs substantial Rehabe both structural and cosmetic. Bring Flashlights to show..
$439,900
2120 Overlook Way Newark, OH 43055
Open House:
Saturday, 11/30 12:00-5:00PM
- Type:
- Single Family-Detached
- Sq.Ft.:
- 2,155
- Status:
- Active
- Beds:
- 4
- Lot size:
- 0.17 Acres
- Year built:
- 2024
- Baths:
- 3.00
- MLS#:
- 224015946
- Subdivision:
- The Overlook
ADDITIONAL INFORMATION
Gorgeous new Pendleton plan in the beautiful community of The Overlook. This two-story, open concept home provides 4 large bedrooms and 2.5 baths. The main level living area offers solid surface flooring throughout for easy maintenance. The main level also offers a flex space that could be used as an office. The kitchen offers beautiful cabinetry, a large pantry and a built-in island with ample seating space. Upstairs, you'll find an oversized bedroom, which features a deluxe bath and a walk-in closet with lots of storage. In addition, upstairs, you'll also find 3 additional bedrooms and a convenient laundry room! All of our Columbus homes include our America's Smart Home℠ Technology!
$1,125,000
7498 Marion Road Newark, OH 43055
- Type:
- Single Family-Detached
- Sq.Ft.:
- 3,394
- Status:
- Active
- Beds:
- 5
- Lot size:
- 24.42 Acres
- Year built:
- 1998
- Baths:
- 4.00
- MLS#:
- 224014134
ADDITIONAL INFORMATION
Spectacular property on 24.42 acres!! Event Venue, Hunting Lodge, AirBnB, Family Retreat or your own Personal Paradise?? Stunning spring fed pond and surrounding woods w/trails. Home is Amish built in 1998 w/ look and feel of a historic home. Siding, wood trim, flooring, and mantel are all crafted from trees harvested on the property. 4-5 bedrooms and 1-2 home offices... 2 bedrooms are suites w/ private baths. Total of 3 full baths and one 1/2 bath. 2 living areas plus finished space in basement. The perfect mix of open field, water, woods, and homestead. 8 acres farmed by neighboring farmer. Owners live here and also run event venue in on the weekends (part-time). Barn equipped w/ concrete floors and electric. Booked for 11 events in 2024, and the calls keep coming in. Beautiful property
$345,000
2375 W Audrey Drive Newark, OH 43055
- Type:
- Single Family-Detached
- Sq.Ft.:
- 2,266
- Status:
- Active
- Beds:
- 3
- Lot size:
- 2.26 Acres
- Year built:
- 1963
- Baths:
- 2.00
- MLS#:
- 224014051
ADDITIONAL INFORMATION
If you're longing for a country atmosphere while still enjoying the conveniences of city life, look no further than this exquisite 3-bedroom, 2-bathroom ranch home in North Newark. Tucked away at the rear of the neighborhood, this residence offers a peaceful and secluded ambiance and is just minutes from the Trout Club/Resort. Step inside to discover hardwood floors throughout the living room and all three spacious bedrooms. The main bathroom and kitchen have been tastefully updated. Additionally, the basement and garage feature new nature stone flooring, creating a seamless and durable surface. The basement boasts a large entertaining area with endless possibilities for your enjoyment. Newer roof, gutters, HVAC, and siding. $25,000 total price reduction - Motivated Seller
$447,900
2140 Overlook Way Newark, OH 43055
Open House:
Saturday, 11/30 12:00-5:00PM
- Type:
- Single Family-Detached
- Sq.Ft.:
- 2,155
- Status:
- Active
- Beds:
- 4
- Lot size:
- 0.28 Acres
- Year built:
- 2024
- Baths:
- 3.00
- MLS#:
- 224011961
- Subdivision:
- The Overlook
ADDITIONAL INFORMATION
This open concept, two-story home features a 3-car garage, 4 large bedrooms and 2.5 baths and a full, walk-out basement. The main level living area offers solid surface flooring throughout for easy maintenance. The home features a turnback staircase situated away from the foyer for convenience and privacy, as well as a wonderful study that can be used as the perfect office space! The kitchen offers beautiful cabinetry, a large pantry and a built-in island with ample seating space, perfect for entertaining, with walk out access to the two story deck. The oversized, upstairs bedroom is the star of the home and features an ensuite bathroom with ample storage in the walk-in closet. The remaining 3 bedrooms rooms and laundry room round up the rest of the upper level.
- Type:
- Condo
- Sq.Ft.:
- 1,436
- Status:
- Active
- Beds:
- 3
- Year built:
- 2024
- Baths:
- 3.00
- MLS#:
- 224011285
- Subdivision:
- The Village At Glen Ridge
ADDITIONAL INFORMATION
The Richmond Floorplan, 1st Floor Primary Bedroom has an ensuite Bath and walk in closet. . total 2 Bedrooms + LOFT. 2 1/2 Baths, Great room with Cathedral ceiling, Well-appointed Kitchen Features the design trend of Espresso colored cabinets with Stainless Steel appliances. 2 Car Garage attached. Association fee Includes Lawn care, snow removal, Trash Pickup, and community Maintenance.
$275,000
744 Whitetail Loop Newark, OH 43055
- Type:
- Condo/Townhouse
- Sq.Ft.:
- 1,000
- Status:
- Active
- Beds:
- 2
- Year built:
- 2024
- Baths:
- 2.00
- MLS#:
- 224010567
- Subdivision:
- Deer Valley Phase 2
ADDITIONAL INFORMATION
New, Phase 2. Ranch design, 1,000 sq ft of living area. Offering vaulted ceilings, fully appliance kitchen with quality cabinets, granite & fixtures. Spacious living room, dining room, breakfast bar, 4-season room brings in more natural light. Owners' suite with walk-in closet, attractive bathroom. First floor laundry with washer/dryer, patio, updated lighting, oversized 2 car garage. Monthly fees include exterior maintenance, snow removal, lawn care, trash, structural insurance and water/sewer expense. New Deer Valley Condominiums offers 3 distinct floor plans.
$375,000
409 Jameson Lane Newark, OH 43055
- Type:
- Single Family-Detached
- Sq.Ft.:
- 2,112
- Status:
- Active
- Beds:
- 4
- Lot size:
- 0.19 Acres
- Year built:
- 2022
- Baths:
- 3.00
- MLS#:
- 224003899
- Subdivision:
- Conor's Pass
ADDITIONAL INFORMATION
409 Jameson Lane! Built in 2022 with many builder upgrades plus more upgrades by the current homeowner. Upon entry you are greeted by 9' ceilings, neutral paint, upgraded LVP flooring throughout the first floor. A well-appointed kitchen featuring upgraded cabinets, an island with seating, Quartz Countertops, and SS Appliances. This area connects nicely to the Dining and Living rms with upgraded Wainscoting and an electric Fireplace finished with Shiplap. A Flex Space (bed or office) with French Doors finishes out the 1st Floor. Upstairs features an oversized primary bed and bath en-suite, 2nd Floor Laundry and 3 other Bedrooms. Step outside and enjoy the newly built deck with covered seating, overlooking your large completely fenced yard!
$430,000
1853 Cardiff Road Newark, OH 43055
- Type:
- Single Family-Detached
- Sq.Ft.:
- 3,301
- Status:
- Active
- Beds:
- 4
- Lot size:
- 0.42 Acres
- Year built:
- 1962
- Baths:
- 3.00
- MLS#:
- 224002483
- Subdivision:
- Morgan Manor
ADDITIONAL INFORMATION
Huge Price Drop...Home sweet home! Large home for the growing family w/pool table, well maintained, newer HVAC, freshly painted, new toilets, gutter guards, kitchen with backsplash, new garbage disposal, new ceiling fans. Nice size bedrooms, 2 full size kitchens, new fridge in 2nd kitchen, wet bar on first floor, 2 wood burning fireplaces, cedar plank 4 season sunroom. So much to offer, this home is unique, it's like 2 separate homes. 2nd floor balcony with amazing sunrise and sunset views. 4 minutes to OSU Newark. Land contract with 25% down.
- Type:
- Single Family-Detached
- Sq.Ft.:
- 1,764
- Status:
- Active
- Beds:
- 3
- Lot size:
- 2.7 Acres
- Year built:
- 1900
- Baths:
- 1.00
- MLS#:
- 222011441
- Subdivision:
- Gregory Park
ADDITIONAL INFORMATION
ODOT says 14,145 vehicles pass by this property daily. Zoned HB Commercial & has 2.7 acres, plus a 3-bedroom home. It can be purchased with Reserve ''B'' (3.13 acres listed at $785,000 MLS# 221021122) for a total of 5.83 acres & 632' of Route 13 road frontage zoned HB Commercial for $1,500,000. All utilities available for both parcels. Located in front of established Gregory Park subdivision & along Route 13 (296.25' of main road frontage) & near N. 21st. St. in North Newark. Road frontage along Mt. Vernon Rd. and Gregory Drive. Possible uses include banks, office buildings, medical offices, strip center, restaurants, assisted living facility, and more! The house features gorgeous woodwork, large rooms, 200 amp electric service & updated wiring, & 1,764 sq. ft. Barn has been removed.
Andrea D. Conner, License BRKP.2017002935, Xome Inc., License REC.2015001703, [email protected], 844-400-XOME (9663), 2939 Vernon Place, Suite 300, Cincinnati, OH 45219
Information is provided exclusively for consumers' personal, non-commercial use and may not be used for any purpose other than to identify prospective properties consumers may be interested in purchasing. Copyright © 2024 Columbus and Central Ohio Multiple Listing Service, Inc. All rights reserved.
Newark Real Estate
The median home value in Newark, OH is $198,800. This is lower than the county median home value of $271,800. The national median home value is $338,100. The average price of homes sold in Newark, OH is $198,800. Approximately 49.36% of Newark homes are owned, compared to 39.95% rented, while 10.68% are vacant. Newark real estate listings include condos, townhomes, and single family homes for sale. Commercial properties are also available. If you see a property you’re interested in, contact a Newark real estate agent to arrange a tour today!
Newark, Ohio 43055 has a population of 49,703. Newark 43055 is less family-centric than the surrounding county with 26.31% of the households containing married families with children. The county average for households married with children is 32.34%.
The median household income in Newark, Ohio 43055 is $52,570. The median household income for the surrounding county is $72,771 compared to the national median of $69,021. The median age of people living in Newark 43055 is 38.3 years.
Newark Weather
The average high temperature in July is 83.7 degrees, with an average low temperature in January of 18.5 degrees. The average rainfall is approximately 41.5 inches per year, with 19.9 inches of snow per year.
