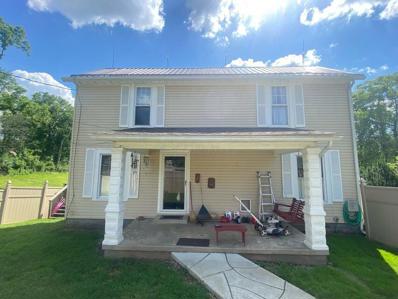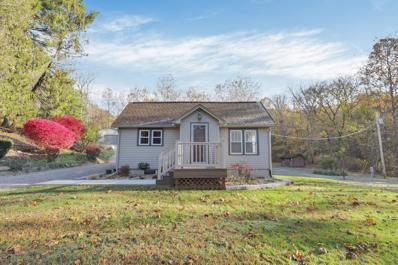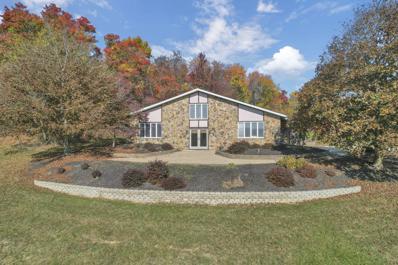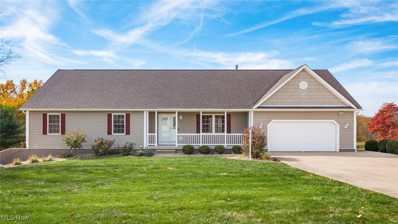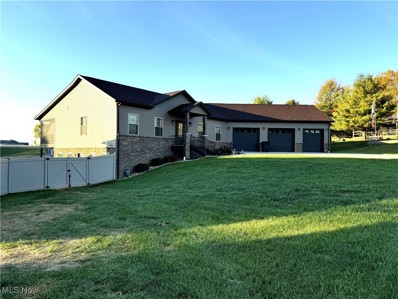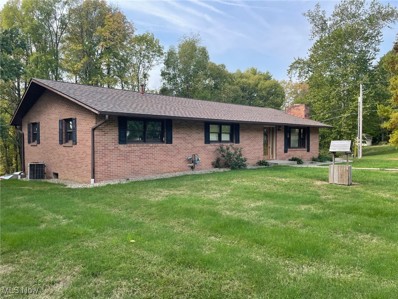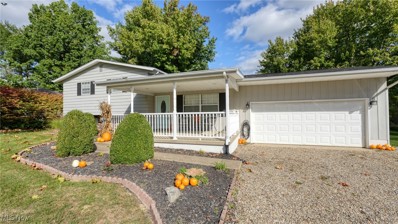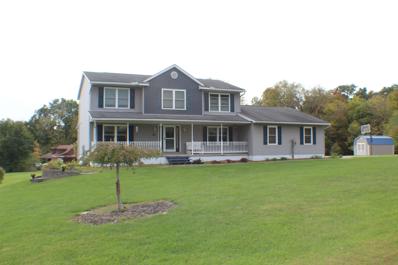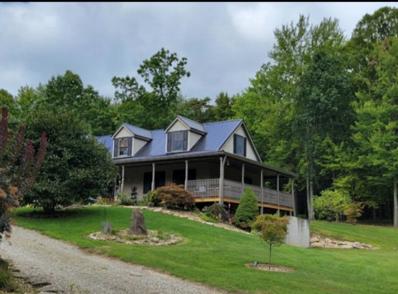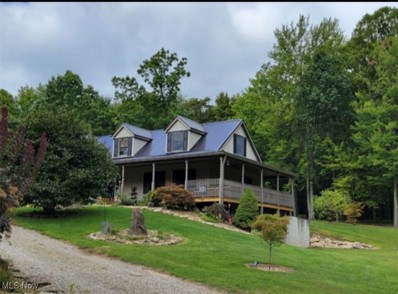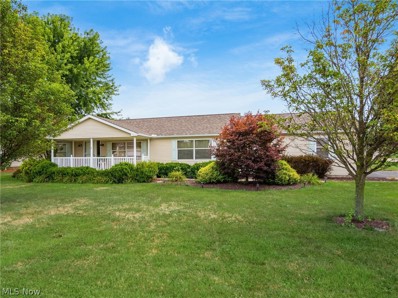Nashport OH Homes for Sale
- Type:
- Single Family
- Sq.Ft.:
- 1,374
- Status:
- Active
- Beds:
- 3
- Lot size:
- 0.33 Acres
- Year built:
- 1988
- Baths:
- 2.00
- MLS#:
- 5089967
- Subdivision:
- Vista View Vill
ADDITIONAL INFORMATION
Well-Kept Brick/Vinyl Ranch situated right on Vista View Golf Course! Lovely home nestled in beautiful setting with paved driveway leading to a three bedroom, two bath with large living room opening onto a 3-Season screened porch overlooking golf course. Oak eat-in kitchen with breakfast bar, fully applianced, with attached dining room, master suite with master bath and two car attached garage with utility room, nicely landscaped level lot for easy care and outbuilding for extra storage! Don't miss this one, call today!
- Type:
- Single Family-Detached
- Sq.Ft.:
- 1,920
- Status:
- Active
- Beds:
- 2
- Lot size:
- 25.68 Acres
- Year built:
- 2022
- Baths:
- 2.00
- MLS#:
- 224042890
ADDITIONAL INFORMATION
This 2-bed, 2-bath ranch/barndo offers 1,920 sq ft of open-concept living space on 25.68 acres in Licking Valley School district. Enjoy a spacious layout with a modern kitchen and living area, plus a 16' x 40' composite covered porch perfect for outdoor relaxation. The impressive 72' x 40' attached garage features 14' ceilings, providing ample space for vehicles, equipment, or a workshop. With plenty of room for expansion and outdoor activities, this property combines comfort, convenience, and country living at its finest. Schedule your viewing today!
- Type:
- Single Family
- Sq.Ft.:
- 3,020
- Status:
- Active
- Beds:
- 4
- Lot size:
- 0.34 Acres
- Year built:
- 1979
- Baths:
- 2.00
- MLS#:
- 5088602
- Subdivision:
- Idlewood Sub II
ADDITIONAL INFORMATION
Welcome to 2655 Chardonn Rd! This stunning bi-level home is just 5 minutes from Maple Ave in Zanesville and located in the desirable Tri-Valley School District. Offering 4 bedrooms plus a bonus bedroom on the lower level, this spacious residence features 2 full bathrooms, two inviting family living areas, and beautiful hardwood flooring throughout. The eat-in kitchen provides a cozy and welcoming space for meals. Step outside to enjoy the lovely backyard and patio, perfect for relaxation or entertaining. Updates include a new furnace installed in 2023. This home is a must-see—schedule your showing today!
- Type:
- Single Family-Detached
- Sq.Ft.:
- 1,404
- Status:
- Active
- Beds:
- 3
- Lot size:
- 0.34 Acres
- Year built:
- 1975
- Baths:
- 1.00
- MLS#:
- 224042230
ADDITIONAL INFORMATION
Three possible four bedroom home located in Tri Valley school district. Has large backyard that is partially fenced in. Nice two car detached garage with extra storage space. Located close to Dresden and the mall. See all this home has to offer!
- Type:
- Single Family
- Sq.Ft.:
- 1,404
- Status:
- Active
- Beds:
- 3
- Lot size:
- 0.34 Acres
- Year built:
- 1975
- Baths:
- 1.00
- MLS#:
- 5088730
- Subdivision:
- Crestmont Estate #3
ADDITIONAL INFORMATION
Three possible four bedroom home located in Tri Valley school district. Has large backyard that is partially fenced in. Nice two car detached garage with extra storage space. Located close to Dresden and the mall. See all this home has to offer!
$300,000
6325 Arnies Drive Nashport, OH 43830
- Type:
- Single Family
- Sq.Ft.:
- n/a
- Status:
- Active
- Beds:
- 3
- Lot size:
- 0.25 Acres
- Year built:
- 2015
- Baths:
- 2.00
- MLS#:
- 5086920
- Subdivision:
- Green/Vista Ph I
ADDITIONAL INFORMATION
Beautifully and tastefully remodeled three bedroom, two bath home in the desirable Greens at Vista. Modern updates, great curb appeal and a spacious yard. All newer Samsung appliances to remain. New flooring throughout, owners bath includes heated floors, light fixtures, new electric fireplace, Remodeled kitchen with redesigned oversized island, Corian counter tops, backsplash and farm sink. This is a MUST see !!
$159,900
6850 Newark Road Nashport, OH 43830
- Type:
- Single Family-Detached
- Sq.Ft.:
- 1,536
- Status:
- Active
- Beds:
- 3
- Lot size:
- 1.12 Acres
- Year built:
- 1901
- Baths:
- 1.00
- MLS#:
- 224041192
ADDITIONAL INFORMATION
Check out this amazingly affordable 2 story home in the country perfect for those who love the outdoors with a basketball court, shooting mound, and brick firepit in the back yard! It's a three bed one bath home with huge bedrooms, first floor laundry, first floor bathroom, and a good-sized kitchen with an eat-in area and a dining room off the kitchen as well. One of the upstairs bedrooms has new drywall and has been freshly painted. Updated PEX'S plumbing, newer water heater, water pump and filtration system. Come see this home today!
$679,900
7420 Gause Road Nashport, OH 43830
- Type:
- Single Family-Detached
- Sq.Ft.:
- 1,088
- Status:
- Active
- Beds:
- 3
- Lot size:
- 23.91 Acres
- Year built:
- 1954
- Baths:
- 1.00
- MLS#:
- 224039144
ADDITIONAL INFORMATION
Escape to 23+ acres of serene beauty in the Tri-Valley School District with this charming 3-bedroom, 1-bath home. Surrounded by wooded scenery and abundant wildlife, including white-tail deer for hunting enthusiasts, this property offers the peace and seclusion you've been seeking. Come home to quiet, where you can unwind amidst nature. The spacious 40x64 drive-through garage provides ample room for equipment, vehicles, and outdoor gear. With many recent updates, this home combines modern comfort with the tranquility of country living. A list of updates will be provided.
$679,900
7420 Gause Road Nashport, OH 43830
- Type:
- Single Family
- Sq.Ft.:
- 2,152
- Status:
- Active
- Beds:
- 3
- Lot size:
- 23.91 Acres
- Year built:
- 1954
- Baths:
- 1.00
- MLS#:
- 5082341
ADDITIONAL INFORMATION
Escape to 23+ acres of serene beauty in the Tri-Valley School District with this charming 3-bedroom, 1-bath home. Surrounded by wooded scenery and abundant wildlife, including white-tail deer for hunting enthusiasts, this property offers the peace and seclusion you've been seeking. Come home to quiet, where you can unwind amidst nature. The spacious 40x64 drive-through garage provides ample room for equipment, vehicles, and outdoor gear. With many recent updates, this home combines modern comfort with the tranquility of country living. A list of updates will be provided.
- Type:
- Single Family-Detached
- Sq.Ft.:
- 3,868
- Status:
- Active
- Beds:
- 3
- Lot size:
- 0.48 Acres
- Year built:
- 2021
- Baths:
- 2.00
- MLS#:
- 224038478
- Subdivision:
- Oakwood North
ADDITIONAL INFORMATION
Welcome to 5055 Brentwood Park, a charming and spacious home located in the welcoming community of Oakwood North. As you step inside, you are greeted by an open floor plan that seamlessly connects the kitchen, dining, and living areas. The kitchen is a standout feature, boasting elegant quartz countertops and a large kitchen island, offering plenty of space for meal preparation and casual dining. This property features three well-appointed bedrooms, including a large primary suite designed for comfort and privacy. Outside, the property continues to impress with a gorgeous deck perfect for outdoor dining and relaxation. The Hot Spring Relay 6 person spa adds a touch of luxury, covered by a gazebo offering ample privacy. Call today for your private showing!Listing agent is related to seller
- Type:
- Single Family
- Sq.Ft.:
- 3,868
- Status:
- Active
- Beds:
- 3
- Lot size:
- 0.48 Acres
- Year built:
- 2021
- Baths:
- 2.00
- MLS#:
- 5081115
- Subdivision:
- Oakwood North III Sub
ADDITIONAL INFORMATION
Welcome to 5055 Brentwood Park, a charming and spacious home located in the welcoming community of Oakwood North. This property offers a perfect blend of comfort and convenience, making it an ideal choice for those looking to settle in a vibrant area close to local amenities. As you step inside, you are greeted by an open floor plan that seamlessly connects the kitchen, dining, and living areas. The kitchen is a standout feature, boasting elegant quartz countertops and a large kitchen island, offering plenty of space for meal preparation and casual dining. The open design of the kitchen ensures you can cook and entertain simultaneously, perfect for family gatherings or hosting friends. The living room, with its vaulted ceilings, is filled with natural light, creating a warm and inviting atmosphere. It's a space designed for relaxation and everyday living, where large windows help bring the outside in. This property features three well-appointed bedrooms, including a large primary suite designed for comfort and privacy. For those who work from home or need a dedicated space for studying, the house includes a large office, providing an ideal environment for productivity. Additionally, the finished basement expands the living space, offering flexibility for a variety of uses, whether it's a playroom, entertainment area, or additional bedrooms. A large bathroom is plumbed and ready to be finished. Outside, the property continues to impress with a gorgeous deck perfect for outdoor dining and relaxation. The Hot Spring Relay 6 person spa adds a touch of luxury, covered by a gazebo offering ample privacy. Situated close to town, you'll find that amenities, schools, and parks are conveniently nearby, making daily errands and outings more accessible. Call today to set up your private showing! Listing agent is related to seller.
$489,900
17924 Bear Road Nashport, OH 43830
- Type:
- Single Family-Detached
- Sq.Ft.:
- 2,223
- Status:
- Active
- Beds:
- 3
- Lot size:
- 11.53 Acres
- Year built:
- 1985
- Baths:
- 2.00
- MLS#:
- 224038334
ADDITIONAL INFORMATION
Custom built, one-owner home situated on over 11 acres in Licking Valley w/ incredible views for miles! Ideal for mini farm & horses with room to roam. Spacious open concept home w/ great storage throughout & passive solar design making the home more energy efficient. Main floor owner's suite, living & dining rooms. Updated appliances in the kitchen w/ pantry & tile work. Nice-sized bedrooms upstairs w/ bonus play room/walk-in closet. Finished basement flex space for office, rec room or family room. Attached 2C garage w/ updated door opener w/ app. Beautiful patio showcases the countryside. 24x48 outbuilding w/ stall, concrete. New roof 23', new furnace/AC 20' & newer hot water tank. Great opportunity in a great location!
$460,000
3650 Chloe Lane Nashport, OH 43830
- Type:
- Single Family
- Sq.Ft.:
- 3,824
- Status:
- Active
- Beds:
- 3
- Lot size:
- 1.81 Acres
- Year built:
- 2007
- Baths:
- 4.00
- MLS#:
- 5081334
- Subdivision:
- Eaglepoint Sub
ADDITIONAL INFORMATION
Welcome to this beautiful ranch home nestled on 1.81 acres at Eaglepoint Subdivision offering spacious and versatile living areas. The main level boasts three bedrooms, 2.5 bath, office space and three seasons room and deck perfect for enjoying the serene surroundings. The fully finished walkout lower level includes a potential for two bedrooms, large family room, second kitchen area, and second laundry This home has ample space both inside and out. Newer Roof 2022 In 2018 lower level second laundry, bedroom, kitchenette added Water softner smart enabled, Garage door wifi enabled, ring doorbell, underground dog fence and gasline for grill.
- Type:
- Single Family
- Sq.Ft.:
- 3,310
- Status:
- Active
- Beds:
- 3
- Lot size:
- 0.65 Acres
- Year built:
- 2021
- Baths:
- 3.00
- MLS#:
- 5080494
- Subdivision:
- Oakwood North Ph IV
ADDITIONAL INFORMATION
Your dream home awaits you with this 3,344 square foot custom built 3 bed, 2 ½ bath home located in the very desirable Oakwood North Subdivision! As you enter through front door, you have a greeting foyer with a large crystal chandelier. As you proceed you will see the large living room/kitchen/dinette combination. Separating the areas is a dual face gas fireplace. Double sided French doors lead to the screened in composite deck. Another set of French doors will lead you to the large BBQ patio. The kitchen is a chef’s dream with an abundance of cabinets topped with quartz countertops, stainless appliances with built in double ovens. The large center island features cabinets all around with a five burner gas stove top. Off to the side of the kitchen is a very large walk in pantry with plenty of shelving & room for up to three freezers. Main level also features an office, master bedroom, master bath with stand up shower& laundry. Also off the kitchen is an attached spacious 2 car garage. An L shaped stair case leads you to the nearly finished basement with walk out access. The basement features: a large open area complete with kitchenette, 2 full size bedrooms, a full bath with a 72” air jet tub & shower combo, linen closet, double vanity & Led Bluetooth exhaust fan. The basement also features a large craft room complete with wall cabinetry, and also a utility room that contains a high efficiency gas furnace & tankless water heater. Basement has walk out that will then lead you to the outside all contained with 6’ private fencing with 8’ double gate doors under deck storage area, storage shed, a greenhouse. Property also includes a large 30’X40’X16’ pole building complete with large overhead door, loft area, full bath, heat & concrete floors. Perfect for someone with RV, camper or Semi. This home is extremely solid being built with 2’X6’ framing throughout! The list of luxurious amenities this home offers goes on and on! A must see to believe!
$399,900
5205 Pert Hill Nashport, OH 43830
- Type:
- Single Family
- Sq.Ft.:
- n/a
- Status:
- Active
- Beds:
- 3
- Lot size:
- 3.01 Acres
- Year built:
- 1998
- Baths:
- 3.00
- MLS#:
- 5078133
ADDITIONAL INFORMATION
This Brick home offers 1900 sq ft , on the main floor , Spacious living room with a fireplace that flows to kitchen and to the wrap around deck, master suite with private bath and walk in closet, 2 more bedrooms and full bath , laundry room on the first floor, the lower level has a full kitchen and family room , oversized attached garage can hold 4 cars, 45 x 38 pole building, 3.01 acres parcel 35-30-71-35-003 could be a nice building lot and 5 minutes from Dillon Lake
- Type:
- Single Family
- Sq.Ft.:
- n/a
- Status:
- Active
- Beds:
- 4
- Lot size:
- 0.56 Acres
- Year built:
- 1980
- Baths:
- 3.00
- MLS#:
- 5078708
- Subdivision:
- Cedar hills
ADDITIONAL INFORMATION
Public Auction sold with "Sellers" approval. The property will be offered by live public Auction at 2 PM Sunday, November 3. Auctioneer Jay Butler, Real Estate Broker, Auctioneer and Certified Personal Property Appraiser, C.A.G.A. The real Estate will be auctioned by the Iowa Method. The residential property and a vacant lot are "offered as separate" with both parcels to the decided winning bidder. Terms of Auction: 2500 dollars non-refundable deposit, close in 30 days. No contingencies implied or expressed. The property will be sold "as is". All agents showing the property are considered as buyers' agents. There will be Two OPEN HOUSES: Sunday, Oct 20th 1-2 PM and Wednesday, October 23rd 5-6 PM. THERE IS A 10 PERCENT (10%) BUYER'S PREMIUM FEE ADDED TO THE WINNING BID TO EQUATE TO THE FINAL CONTRACT PRICE.
$269,999
4404 Dragoo Road Nashport, OH 43830
- Type:
- Single Family-Detached
- Sq.Ft.:
- 1,120
- Status:
- Active
- Beds:
- 3
- Lot size:
- 2 Acres
- Year built:
- 2000
- Baths:
- 2.00
- MLS#:
- 224036618
ADDITIONAL INFORMATION
Welcome to the country, bring the chickens and enjoy this open space in this newly renovated 3 bedroom home with additional 24x36 barn. Beautiful views and nothing to be done. New roof, siding, windows, HVAC and air.
$299,000
6845 Starner Lane Nashport, OH 43830
- Type:
- Single Family
- Sq.Ft.:
- 3,400
- Status:
- Active
- Beds:
- 3
- Lot size:
- 0.46 Acres
- Year built:
- 1973
- Baths:
- 2.00
- MLS#:
- 5075799
- Subdivision:
- Dillon Hills 04
ADDITIONAL INFORMATION
Discover this charming 3-bedroom, 2-bathroom home that’s been meticulously maintained and is ready for its new owners. With a large flat yard, this property offers plenty of outdoor space for activities, gardening, or just relaxing in the sun. 3 bedrooms with large closets, perfect for families or guests. 2 well-appointed bathrooms for your convenience. Enjoy the added space of a finished basement, ideal for a family room, home office, or extra storage. New high-efficiency furnace installed November 2024. A separate outbuilding provides a great space for lawn tools or additional storage. 1-car garage for convenient parking and storage. Covered front porch your morning coffee. Deck in the back is perfect for entertaining or relaxing outdoors along with a brick patio space for gatherings or a quiet evening outside. This home is perfect for anyone looking for a blend of comfort and outdoor enjoyment. Don’t miss out on this fantastic opportunity!
- Type:
- Single Family
- Sq.Ft.:
- n/a
- Status:
- Active
- Beds:
- 3
- Lot size:
- 0.46 Acres
- Year built:
- 1971
- Baths:
- 1.00
- MLS#:
- 5075888
ADDITIONAL INFORMATION
Charming 3-Bedroom Ranch Home in Tri-Valley School District. This well-maintained home has 3 bedrooms, 1 bathroom, 2 car garage, and plenty of living space, and full basement for storage or potential finishing. Enjoy the country feeling in the spacious, level backyard. Newer roof, garage doors, and appliances. This home has easy access to major highways and is located less that 20 minutes from Zanesville and Newark. Call today for your private showing.
$499,000
7373 Cattle Drive Nashport, OH 43830
- Type:
- Single Family-Detached
- Sq.Ft.:
- 3,432
- Status:
- Active
- Beds:
- 5
- Lot size:
- 1.23 Acres
- Year built:
- 2003
- Baths:
- 4.00
- MLS#:
- 224031794
ADDITIONAL INFORMATION
Property Overview: Welcome to this stunning 5-bedroom, 4-bathroom home nestled in a serene rural setting. Situated on 1.23 acres, this two-story residence offers ample space and privacy, ideal for enjoying tranquil country living. Exterior: The home features a classic and inviting facade with a charming blend of materials. The property is highlighted by a three-tiered deck that provides exceptional outdoor living space. The decks offer panoramic views of the surrounding countryside, perfect for entertaining or simply relaxing amidst nature. Finished Walk-Out Basement: The finished walk-out basement adds significant versatility to the home. It includes a self-contained apartment with its own entrance, making it ideal for multi-generational living, guest accommodations.
$899,900
3615 Dragoo Road Nashport, OH 43830
- Type:
- Single Family-Detached
- Sq.Ft.:
- 2,678
- Status:
- Active
- Beds:
- 3
- Lot size:
- 8.33 Acres
- Year built:
- 1998
- Baths:
- 4.00
- MLS#:
- 224028891
ADDITIONAL INFORMATION
Welcome to Your Dream Country Retreat! Nestled in a serene and quiet country setting,this beautifully updated home offers the perfect blend of comfort and modern amenities. The first floor master suite provides comfort and convienence, while the sunroom, with its vaulted ceilings, invites you to relax and soak up the beauty that surrounds you. Inside,you will find stunning hickory flooring, complimented by new cabinets and countertops that give the kitchen a fresh and contemporary feel. The home boasts new flooring ensuring every step yu take feels like luxury. step outside to discover the 3 car detatched garage, fully equiped with 200amp service,radiant heat,and plumbing. The garage is ready for you to complete the bathroom adding even more functionality to this impressive space.
$824,900
3615 Dragoo Road Nashport, OH 43830
- Type:
- Single Family
- Sq.Ft.:
- 3,523
- Status:
- Active
- Beds:
- 3
- Lot size:
- 8.33 Acres
- Year built:
- 1999
- Baths:
- 4.00
- MLS#:
- 5062599
- Subdivision:
- Perry
ADDITIONAL INFORMATION
Welcome to Your Dream Country Retreat! Nestled in a serene and quiet setting, this beautifully updated home offers the perfect blend of comfort and modern ameneties. The first floor master suite provides comfort and convienence, while the sunroom, with its vaulted ceilings, invites you to relax and soak up the beauty that surrounds you. Inside,you will find stunning Hickory flooring, complimented by new cabinets and countertops that give the kitchen a fresh and contemporary feel. The home boasts new flooring ensuring every step you take feels like luxury. Step outside to discover the 3 car detached garage, fully equiped with 200 amp service,radiant heat,and plumbing. The garage is ready for you to complete the bathroom adding even more functionality to this impressive space. Close to SR 16 and aproox 40 min to Intel site. Also minutes from The Virtues Golf Course! Enjoy your summers with the above ground pool with new filter system, making it the perfect spot to take in the views and unwind. Both the home and garage feature new metal roofs adding peace of mind for years to come. A new furnace and air conditioner have been installed so you can move in without worry. The sunroom has a spacoius 4 foot crawlspace providing extra storage, there is truly nothing left to do but move in and start enjoying the peaceful country lifestyle you have always dreamed of!
- Type:
- Single Family-Detached
- Sq.Ft.:
- 3,086
- Status:
- Active
- Beds:
- 4
- Lot size:
- 2.85 Acres
- Year built:
- 2006
- Baths:
- 4.00
- MLS#:
- 224027102
ADDITIONAL INFORMATION
Custom built home with lots of space in easy reach of Columbus, Newark, and Zanesville! This two story home features 4 Bedrooms & 3.5 Baths and includes almost 3 acres of land. The whole property is beautifully kept. Modern kitchen has gourmet gas range and separate dining area. Spacious main-level primary suite has a walk-in closet, separate soaking tub and double vanity. Finished walkout lower level has its own full bath and wet bar that could easily be made a complete kitchen with the addition of a cooktop. Relax and enjoy all the outdoor space on the beautiful front porch or partially covered back deck. Licking Valley School District
- Type:
- Single Family
- Sq.Ft.:
- 6,380
- Status:
- Active
- Beds:
- 7
- Lot size:
- 3.88 Acres
- Year built:
- 2005
- Baths:
- 6.00
- MLS#:
- 5055041
- Subdivision:
- Saddlebrook
ADDITIONAL INFORMATION
Tucked underneath an umbrella of forest between Northpointe and SR 60 is Saddlebrook Drive, Nashport. A premier neighborhood known for its peaceful Midwestern living and located not far from Zanesville entertainment, shopping, and restaurants. A stunning storybook home that perches hillside and features just over 6300 square feet, this home was built for entertainment and relaxation. This grand 7 bed 6 bath home is uniquely positioned to host large gatherings in one of the many living and entertainment spaces. In the evenings, cozy up with a bucket of popcorn and turn on an old film in the movie theater or take in a book by one of the two fireplaces. Natural light pours into the home through many large windows. Paired with the show stopping chandeliers that dangle from the cathedral ceiling in the main living room, the enchantment can't be beat. The open concept throughout the main living area and fully finished walk out basement is a one-of-a-kind in sheer size and endless possibilities. The basement features a full bar, one and half baths, three bedrooms, laundry room, as well several living areas. Access the back patio and yard through the walk out basement and enjoy the almost 4 acres of yard, woods, creek, and garden. At the bottom of the property you will discover a little Hobbit House. It is typically just an hour drive to Columbus, 45 minutes to New Albany and 5 minutes to Maple Avenue in Zanesville.
- Type:
- Single Family
- Sq.Ft.:
- 1,404
- Status:
- Active
- Beds:
- 3
- Lot size:
- 0.28 Acres
- Year built:
- 2000
- Baths:
- 2.00
- MLS#:
- 5054031
- Subdivision:
- Green/Vista
ADDITIONAL INFORMATION
WOW! Rare find! This beautiful home located at The Green at Vista has been updated throughout. This amazing ranch home offers 3 large bedrooms with walk-in closets, two full updated baths, a large living room, open concept floor plan, vaulted ceilings, spacious eat-in kitchen with new stainless-steel appliances and a breakfast bar. The primary bedroom offers a walk-in closet and full bath. First floor laundry, 2 car attached garage. Sprawling covered front and back porch. Tri-Valley School District. The seller has made the following updates. New roof including new gutters and downspouts, new HVAC, new carpet and hardwood flooring. New plumbing fixtures, ceilings fans, light fixtures and freshly painted throughout.

The data relating to real estate for sale on this website comes in part from the Internet Data Exchange program of Yes MLS. Real estate listings held by brokerage firms other than the owner of this site are marked with the Internet Data Exchange logo and detailed information about them includes the name of the listing broker(s). IDX information is provided exclusively for consumers' personal, non-commercial use and may not be used for any purpose other than to identify prospective properties consumers may be interested in purchasing. Information deemed reliable but not guaranteed. Copyright © 2024 Yes MLS. All rights reserved.
Andrea D. Conner, License BRKP.2017002935, Xome Inc., License REC.2015001703, [email protected], 844-400-XOME (9663), 2939 Vernon Place, Suite 300, Cincinnati, OH 45219
Information is provided exclusively for consumers' personal, non-commercial use and may not be used for any purpose other than to identify prospective properties consumers may be interested in purchasing. Copyright © 2024 Columbus and Central Ohio Multiple Listing Service, Inc. All rights reserved.
Nashport Real Estate
The median home value in Nashport, OH is $362,450. This is higher than the county median home value of $159,400. The national median home value is $338,100. The average price of homes sold in Nashport, OH is $362,450. Approximately 68% of Nashport homes are owned, compared to 17.33% rented, while 14.67% are vacant. Nashport real estate listings include condos, townhomes, and single family homes for sale. Commercial properties are also available. If you see a property you’re interested in, contact a Nashport real estate agent to arrange a tour today!
Nashport, Ohio has a population of 367. Nashport is less family-centric than the surrounding county with 8.77% of the households containing married families with children. The county average for households married with children is 24.69%.
The median household income in Nashport, Ohio is $81,184. The median household income for the surrounding county is $52,224 compared to the national median of $69,021. The median age of people living in Nashport is 31 years.
Nashport Weather
The average high temperature in July is 83.8 degrees, with an average low temperature in January of 20.6 degrees. The average rainfall is approximately 39.4 inches per year, with 19.6 inches of snow per year.






