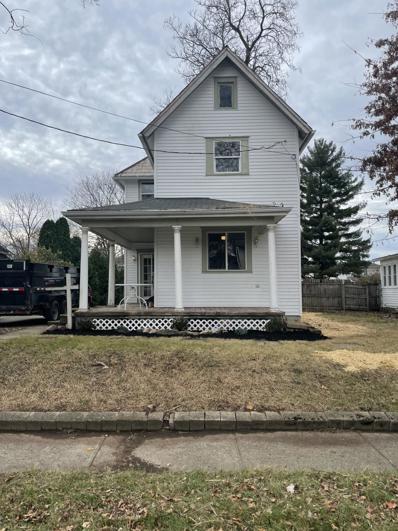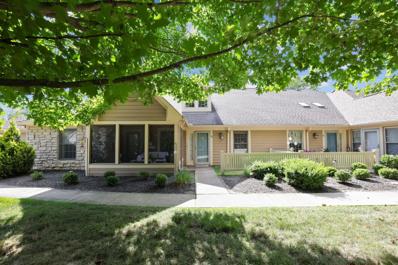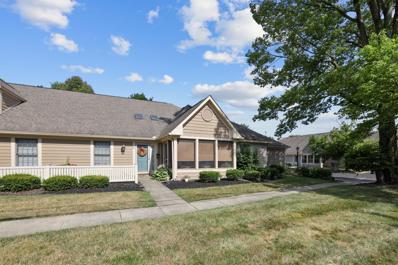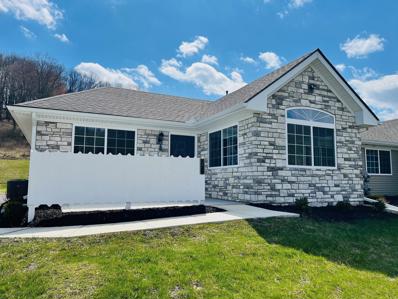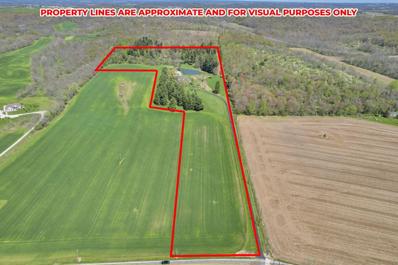Newark OH Homes for Sale
$295,000
752 Whitetail Loop Newark, OH 43055
- Type:
- Condo/Townhouse
- Sq.Ft.:
- 1,136
- Status:
- Active
- Beds:
- 2
- Year built:
- 2024
- Baths:
- 2.00
- MLS#:
- 224026203
- Subdivision:
- Deer Valley
ADDITIONAL INFORMATION
New, Phase 2. Ranch design, 1,139 sq ft of living area. Offering vaulted ceilings, fully appliance kitchen with quality cabinets, granite & fixtures. Spacious living room, dining room, breakfast bar, 4-season room brings in more natural light. Owners' suite with walk-in closet, attractive bathroom. First floor laundry with washer/dryer, patio, updated lighting, oversized 2 car garage. Monthly fees include exterior maintenance, snow removal, lawn care, trash, structural insurance and water/sewer expense. New Deer Valley Condominiums offers 3 distinct floor plans. 3-bedroom models avaiilable in Phase 3!
$129,900
255 W Church Street Newark, OH 43055
- Type:
- Single Family-Detached
- Sq.Ft.:
- 1,368
- Status:
- Active
- Beds:
- 3
- Lot size:
- 0.15 Acres
- Year built:
- 1930
- Baths:
- 2.00
- MLS#:
- 224025621
ADDITIONAL INFORMATION
Affordable living with three beds and one and one half baths. Home offers large kitchen and updated bath. One half bath on main level and full bath on second level. Washer and dryer conveniently located on first floor. Home is currently tenant occupied but could be purchased as a single living home as tenant is on month to month lease agreement. Great price for first home or rental/investment. Great location being close to downtown and other businesses within minutes. Home is being sold ''as is'', seller will make no repairs. Tenant rights so 24 hr notice for all showings.
$185,000
39 N 21st Street Newark, OH 43055
- Type:
- Single Family-Detached
- Sq.Ft.:
- 1,512
- Status:
- Active
- Beds:
- 3
- Lot size:
- 0.22 Acres
- Year built:
- 1930
- Baths:
- 1.00
- MLS#:
- 224025529
ADDITIONAL INFORMATION
This home offers 3 good size bedrooms with one bath on second floor. Laundry is conveniently located on first floor. Wood flooring in family room and living room. Large backyard with fire pit and shed. Great location being close to stores and dining. Home is currently tenant occupied so could be used as a rental/investment property or primary living as lease is month to month. Parking in rear alley to avoid 21st Street traffic. 24 hr notice required for all showings. Seller is selling home ''as is'' and will make no repairs.
$579,900
936 Howell Drive Newark, OH 43055
- Type:
- Single Family-Detached
- Sq.Ft.:
- 2,832
- Status:
- Active
- Beds:
- 3
- Lot size:
- 0.77 Acres
- Year built:
- 2002
- Baths:
- 3.00
- MLS#:
- 224024370
- Subdivision:
- Morgan Woods
ADDITIONAL INFORMATION
Prominently situated on arguably the best lot in the highly desirable Morgan Woods neighborhood, this custom built Diyanni home offers 3 bedrooms, 2.5 baths and expansive living space across 2832 sqft. Lovingly maintained this home is move in ready, and features a Brand New Roof (Sept. 2023) and New A/C (2022). The kitchen features granite countertops, and overlooks the large family room with gas fireplace. Upstairs the spacious primary bedroom includes an en-suite bath, and dual walk-in closets. The open loft is the ideal study/office, and could easily be converted into a 4th bedroom. Other features include: Generac generator, large screened porch, paver patio, full basement with egress window, central vacuum, 3 car garage, oversized concrete driveway, and convenient access to Rt. 16.
- Type:
- Single Family-Detached
- Sq.Ft.:
- 3,255
- Status:
- Active
- Beds:
- 4
- Lot size:
- 0.35 Acres
- Year built:
- 1940
- Baths:
- 2.00
- MLS#:
- 224024296
ADDITIONAL INFORMATION
1855-1857 Cherry Valley Rd. Two single family homes on one parcel. 1855 Cherry Valley Rd has an easement therefore lot split potential exists. Both currently being used as rentals.2 Story 2,007 sf home, has 4 bed/2 bath featuring large living/kitchen area, spacious dining/den/office, beautiful wood work, partial basement, fenced yard and off street parking. 1 Story 1,248 sf ranch features 4 bed/2 bath with numerous recent updates throughout to include new windows, flooring, and paint, open kitchen/dining/living room, fenced yard, shed and off street parking. Both units rent for $1,200/mo each. Easy access to SR 16/40/79/161 and within minutes of Thornwood Dr. Located near dining, shopping, entertainment, hospital, and schools.
- Type:
- Condo/Townhouse
- Sq.Ft.:
- 1,544
- Status:
- Active
- Beds:
- 2
- Year built:
- 1996
- Baths:
- 2.00
- MLS#:
- 224022473
- Subdivision:
- Stone House Court Condominium
ADDITIONAL INFORMATION
Desirable North Newark condo with mature trees and a peaceful setting. The condo offers two bedrooms, two baths, great room with Cathedral ceilings & skylights, dining room with eat in kitchen, three season room, loft for an extra bedroom or hobby room/office and first floor laundry room. West of Licking Memorial Hospital, off West Main Street. Great location for commuter, close access to St Rt 161 & 16.
- Type:
- Condo/Townhouse
- Sq.Ft.:
- 1,544
- Status:
- Active
- Beds:
- 2
- Year built:
- 1996
- Baths:
- 2.00
- MLS#:
- 224022470
- Subdivision:
- Stone House Court Condominium
ADDITIONAL INFORMATION
Desirable condo in West Newark. Two spacious bedrooms with walk-in closets and two full baths. Vaulted ceilings in living & dining room with skylights. Kitchen with breakfast bar, appliances, good countertop space & cabinets. Laundry room with counter top and cabinets. Three-season room with ceiling fan. West of Licking Memorial Hospital, off West Main Street. Great location for commuter, close access to St Rt 161 & 16. (No pets or smoking in unit). Tenant Rights thru March 14, 2025. HOA requires owner occupant.
$295,000
732 Whitetail Loop Newark, OH 43055
- Type:
- Condo/Townhouse
- Sq.Ft.:
- 1,139
- Status:
- Active
- Beds:
- 2
- Year built:
- 2024
- Baths:
- 2.00
- MLS#:
- 224017812
- Subdivision:
- Deer Valley
ADDITIONAL INFORMATION
New, Phase 2 cannot show until 7/1/24, call to see comparable condo. Ranch design, 1,139 sq ft of living area. Offering vaulted ceilings, fully appliance kitchen with quality cabinets, granite & fixtures. Spacious living room, dining room, breakfast bar, 4-season room brings in more natural light. Owners' suite with walk-in closet, attractive bathroom. First floor laundry with washer/dryer, patio, updated lighting, oversized 2 car garage. Monthly fees include exterior maintenance, snow removal, lawn care, trash, structural insurance and water/sewer expense. New Deer Valley Condominiums offers 3 distinct floor plans. Approximate completion date Mid-June for closing & possession. Finished photos are from same floor plan sold earlier this year.
$439,900
2120 Overlook Way Newark, OH 43055
- Type:
- Single Family-Detached
- Sq.Ft.:
- 2,155
- Status:
- Active
- Beds:
- 4
- Lot size:
- 0.17 Acres
- Year built:
- 2024
- Baths:
- 3.00
- MLS#:
- 224015946
- Subdivision:
- The Overlook
ADDITIONAL INFORMATION
Gorgeous new Pendleton plan in the beautiful community of The Overlook. This two-story, open concept home provides 4 large bedrooms and 2.5 baths. The main level living area offers solid surface flooring throughout for easy maintenance. The main level also offers a flex space that could be used as an office. The kitchen offers beautiful cabinetry, a large pantry and a built-in island with ample seating space. Upstairs, you'll find an oversized bedroom, which features a deluxe bath and a walk-in closet with lots of storage. In addition, upstairs, you'll also find 3 additional bedrooms and a convenient laundry room! All of our Columbus homes include our America's Smart Home℠ Technology!
$1,125,000
7498 Marion Road Newark, OH 43055
- Type:
- Single Family-Detached
- Sq.Ft.:
- 3,394
- Status:
- Active
- Beds:
- 5
- Lot size:
- 24.42 Acres
- Year built:
- 1998
- Baths:
- 4.00
- MLS#:
- 224014134
ADDITIONAL INFORMATION
Spectacular property on 24.42 acres!! Event Venue, Hunting Lodge, AirBnB, Family Retreat or your own Personal Paradise?? Stunning spring fed pond and surrounding woods w/trails. Home is Amish built in 1998 w/ look and feel of a historic home. Siding, wood trim, flooring, and mantel are all crafted from trees harvested on the property. 4-5 bedrooms and 1-2 home offices... 2 bedrooms are suites w/ private baths. Total of 3 full baths and one 1/2 bath. 2 living areas plus finished space in basement. The perfect mix of open field, water, woods, and homestead. 8 acres farmed by neighboring farmer. Owners live here and also run event venue in on the weekends (part-time). Barn equipped w/ concrete floors and electric. Booked for 11 events in 2024, and the calls keep coming in. Beautiful property
- Type:
- Condo
- Sq.Ft.:
- 1,436
- Status:
- Active
- Beds:
- 2
- Year built:
- 2024
- Baths:
- 3.00
- MLS#:
- 224011285
- Subdivision:
- The Village At Glen Ridge
ADDITIONAL INFORMATION
MOVE IN ready and waiting for you! Special financing available from Builder. This home features a 1st floor primary suite w/ attached full bath, additional bedroom and full bath upstairs. Upgrades throughout like Granite countertops in kitchen are accompanied by a subway tile backsplash and stainless steel appliances. 2 car attached garage. Come tour this home and you will fall in love with everything this home/community have to offer.
- Type:
- Single Family-Detached
- Sq.Ft.:
- 1,764
- Status:
- Active
- Beds:
- 3
- Lot size:
- 2.7 Acres
- Year built:
- 1900
- Baths:
- 1.00
- MLS#:
- 222011441
- Subdivision:
- Gregory Park
ADDITIONAL INFORMATION
ODOT says 14,145 vehicles pass by this property daily. Zoned HB Commercial & has 2.7 acres, plus a 3-bedroom home. It can be purchased with Reserve ''B'' (3.13 acres listed at $785,000 MLS# 221021122) for a total of 5.83 acres & 632' of Route 13 road frontage zoned HB Commercial for $1,500,000. All utilities available for both parcels. Located in front of established Gregory Park subdivision & along Route 13 (296.25' of main road frontage) & near N. 21st. St. in North Newark. Road frontage along Mt. Vernon Rd. and Gregory Drive. Possible uses include banks, office buildings, medical offices, strip center, restaurants, assisted living facility, and more! The house features gorgeous woodwork, large rooms, 200 amp electric service & updated wiring, & 1,764 sq. ft.
Andrea D. Conner, License BRKP.2017002935, Xome Inc., License REC.2015001703, [email protected], 844-400-XOME (9663), 2939 Vernon Place, Suite 300, Cincinnati, OH 45219
Information is provided exclusively for consumers' personal, non-commercial use and may not be used for any purpose other than to identify prospective properties consumers may be interested in purchasing. Copyright © 2025 Columbus and Central Ohio Multiple Listing Service, Inc. All rights reserved.
Newark Real Estate
The median home value in Newark, OH is $198,800. This is lower than the county median home value of $271,800. The national median home value is $338,100. The average price of homes sold in Newark, OH is $198,800. Approximately 49.36% of Newark homes are owned, compared to 39.95% rented, while 10.68% are vacant. Newark real estate listings include condos, townhomes, and single family homes for sale. Commercial properties are also available. If you see a property you’re interested in, contact a Newark real estate agent to arrange a tour today!
Newark, Ohio 43055 has a population of 49,703. Newark 43055 is less family-centric than the surrounding county with 26.31% of the households containing married families with children. The county average for households married with children is 32.34%.
The median household income in Newark, Ohio 43055 is $52,570. The median household income for the surrounding county is $72,771 compared to the national median of $69,021. The median age of people living in Newark 43055 is 38.3 years.
Newark Weather
The average high temperature in July is 83.7 degrees, with an average low temperature in January of 18.5 degrees. The average rainfall is approximately 41.5 inches per year, with 19.9 inches of snow per year.


