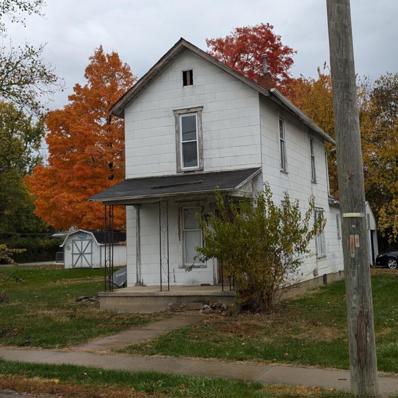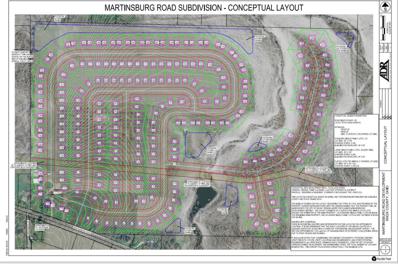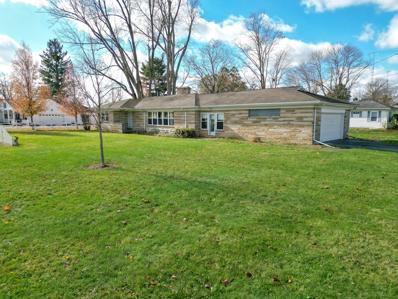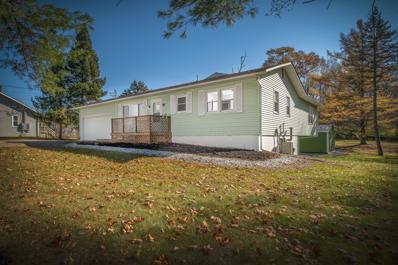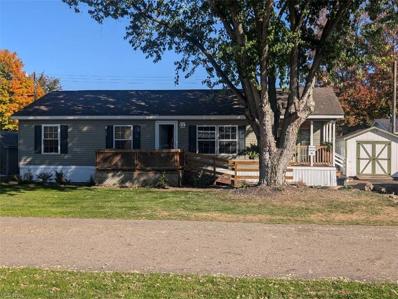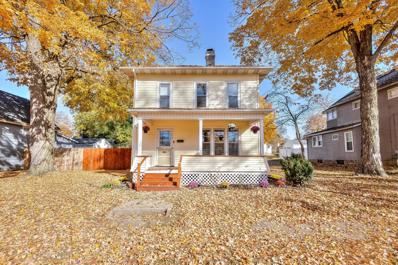Mount Vernon OH Homes for Sale
- Type:
- Single Family-Detached
- Sq.Ft.:
- 1,274
- Status:
- NEW LISTING
- Beds:
- 4
- Lot size:
- 0.55 Acres
- Year built:
- 1970
- Baths:
- 2.00
- MLS#:
- 224043458
ADDITIONAL INFORMATION
This charming 4-bedroom, 2-bath split-level home offers comfortable living with plenty of space. The open-concept main level features a spacious living room and updated kitchen, perfect for family gatherings. Step outside to your private fenced backyard, complete with a refreshing saltwater pool—ideal for relaxing and entertaining. With a convenient layout, generous bedrooms, and a well-maintained interior, this home provides the perfect blend of functionality and outdoor enjoyment. Located in a quiet neighborhood, it's ready for you to move in and make it your own!
- Type:
- Single Family-Detached
- Sq.Ft.:
- 2,730
- Status:
- Active
- Beds:
- 4
- Lot size:
- 0.2 Acres
- Year built:
- 1890
- Baths:
- 3.00
- MLS#:
- 224042330
ADDITIONAL INFORMATION
Welcome to 705 East High Street! This tastefully renovated historical gem in Mount Vernon's heart offers spacious bedrooms, living areas, and a custom spiral staircase. The home's unique cherry-encased fireplaces add to its charm, while modern updates harmonize seamlessly with its 1890s origins. The exterior trim is has all been recently for enhanced curb appeal as well & new windows installed. With meticulous attention to preserving its historical details, this residence stands as a testament to both timeless elegance and modern living. A new Adt security system has just been installed and conveys to new owner. Don't miss the opportunity to own a piece of Mount Vernon's rich history with all the comforts of today. Your dream home awaits!
- Type:
- Single Family-Detached
- Sq.Ft.:
- 1,836
- Status:
- Active
- Beds:
- 4
- Lot size:
- 4.38 Acres
- Year built:
- 2014
- Baths:
- 2.00
- MLS#:
- 224042042
ADDITIONAL INFORMATION
Golf Course Views with Stream on just over 4 acres right on the edge of town. Enjoy this 4 bedroom, 2 bath ranch with prime country-like setting. Gather in the family room or the living room with an open floorplan, kitchen with 4x7 island and nice sized main floor laundry with utility sink off the kitchen. Home is located at the end of semi-private dead end street. Large master suite w/ private bath and soaking tub on one side and additional 3 bedrooms 1 full bath on the other end of the home. Energy efficient 2x6 walls & R-19 wall insulation. High efficient gas heat, new central air, water filter & softener, city sewer, whole house on-demand natural gas water heater, sump pump, reverse osmosis drinking water filter.
- Type:
- Single Family-Detached
- Sq.Ft.:
- 1,435
- Status:
- Active
- Beds:
- 3
- Lot size:
- 1.02 Acres
- Year built:
- 1930
- Baths:
- 1.00
- MLS#:
- 224041844
ADDITIONAL INFORMATION
Discover the perfect blend of character and convenience in this beautifully updated home. Nestled within the city limits, this property spans two parcels, offering over an acre of space to enjoy while staying close to all the amenities you need. Inside, you'll be greeted by stunning hardwood floors and thoughtful upgrades. The front room features a built-in bench seat with storage—ideal for cozying up with a book or storing seasonal essentials. The newly painted office boasts a fresh, modern feel, complemented by a stylish new light fixture. Three comfortable bedrooms provide ample space for family or guests. Step outside to enjoy the outdoor living areas. The extended patio & added privacy side fence. a quaint gardening shed, and a smaller farm building, adding versatility to this home.
$1,150,000
17375 Gambier Road Mount Vernon, OH 43050
- Type:
- Single Family-Detached
- Sq.Ft.:
- 2,438
- Status:
- Active
- Beds:
- 3
- Lot size:
- 27.07 Acres
- Year built:
- 2001
- Baths:
- 4.00
- MLS#:
- 224041655
ADDITIONAL INFORMATION
Privately situated on 27 acres on the east side of Mount Vernon, this luxurious cabin offers breathtaking views. The property's picture-perfect ponds and manicured wooded areas provide a sanctuary for local wildlife. An outdoor kitchen, gazebo, and dock are among the property's features, along with a detached two-car garage with a loft and two stocked ponds. The cabin itself boasts three bedrooms and three and a half baths, incredible wood and masonry work, vaulted great room ceiling that accommodates a magnificent, two-story stone fireplace, and a wrap-around deck that offers serene views of the surrounding grounds. This listing is a must-see!
- Type:
- Single Family-Detached
- Sq.Ft.:
- 1,972
- Status:
- Active
- Beds:
- 4
- Lot size:
- 0.75 Acres
- Year built:
- 1945
- Baths:
- 2.00
- MLS#:
- 224041736
ADDITIONAL INFORMATION
Country setting close to town. Very nice 4 bedroom 1 Bath home situated on 3/4 of an acre on the north edge of Mt. Vernon and conveniently located near shopping and health facilities. This home has been freshly painted inside and out and has a newer hot water tank, furnace and metal roof. Very nice back yard. Fenced dog enclosure and chicken coup are in the back yard.
- Type:
- Single Family-Detached
- Sq.Ft.:
- 2,442
- Status:
- Active
- Beds:
- 4
- Lot size:
- 0.21 Acres
- Year built:
- 1900
- Baths:
- 2.00
- MLS#:
- 224041401
ADDITIONAL INFORMATION
What a lovely move in ready circa 1900 home! You will fall in love as soon as you enter! This home is currently being used as an AirbnB and there have been some fantastic updates thru out all the while keeping the character and charm of the early 1900's! The hardwood floors and the leaded glass windows are absolutely stunning! This home offers 4 bedrooms, 1.5 baths a detached bedroom suite, a fenced in yard with a deck the most amazing front porch you will absolutely enjoy all summer long! A brand NEW roof, air conditioning unit and some new windows along with many updated light fixtures thru out. This home is situated within walking distance to downtown Mount Vernon, the YMCA, dining and so much more!
- Type:
- Single Family-Detached
- Sq.Ft.:
- 1,228
- Status:
- Active
- Beds:
- 3
- Lot size:
- 0.05 Acres
- Year built:
- 1935
- Baths:
- 2.00
- MLS#:
- 224041304
ADDITIONAL INFORMATION
Clean and spacious 3 bedroom, 2 bathroom home on the East side of Mount Vernon within walking distance to schools. This home features a cozy family room with built in shelves, large cabinet filled kitchen with country sink, first floor laundry, a private fenced-in court-yard, and a 1 car garage. Recent updates include roof, furnace and a/c, refurbished windows and hot water tank. Come take a look at this affordable home. Priced at $168,500.
- Type:
- Single Family-Detached
- Sq.Ft.:
- 2,009
- Status:
- Active
- Beds:
- 3
- Lot size:
- 0.24 Acres
- Year built:
- 1950
- Baths:
- 2.00
- MLS#:
- 224041151
ADDITIONAL INFORMATION
Welcome home to 234 Parrott St, Mount Vernon! The front door enters the family room/office with built-ins and the picture window providing plenty of natural light. Next, find the first 2 bedrooms and full bath. The kitchen and dining area have generous storage space and a window seat. Off the kitchen find the living room and sunroom with beautiful windows, built-in bookshelves, and access to the deck. Upstairs is the 3rd bedroom, and in the basement are a rec room, a second bathroom, and the laundry. Outside enjoy the deck, backyard, shed, carport, and extra driveway parking. This home is move-in ready and all major kitchen appliances convey. Near Mount Vernon High School, MVNU, and KCCC.
- Type:
- Single Family-Detached
- Sq.Ft.:
- 1,683
- Status:
- Active
- Beds:
- 4
- Lot size:
- 0.15 Acres
- Year built:
- 1946
- Baths:
- 2.00
- MLS#:
- 224041154
ADDITIONAL INFORMATION
603 Johnson Avenue. Come explore this 4 Bedroom 2 Full bath home with updates galore and a large fenced in backyard. Enter through the front door into anoversized living room that's great for entertaining. Off the living room you will find the updated kitchen, laundry area and large dining room. On that half of thehome you will so find 3 good size bedrooms and a full bath. On the other side of the home, you will find a massive primary suite with a full bath and a walk-in closet.Off the primary you have access to the fenced in backyard. The backyard is fenced in and includes the pool! Great location, close to everything! Don't miss out onthe deal!
- Type:
- Single Family-Detached
- Sq.Ft.:
- 1,372
- Status:
- Active
- Beds:
- 2
- Lot size:
- 0.2 Acres
- Year built:
- 1922
- Baths:
- 1.00
- MLS#:
- 224040720
ADDITIONAL INFORMATION
Spacious two-story home on a corner lot with offering 2 bedrooms, 1 full bath and a large fenced-in back yard with off street parking and a large 24X14 detached garage! Main level laundry, appliance filled kitchen, updated flooring throughout the home, brand new roof in 2024, new natural gas furnace and central air in 2022. In close proximity to downtown Farmer's Market, restaurants, pubs and shops!
- Type:
- Single Family
- Sq.Ft.:
- 3,532
- Status:
- Active
- Beds:
- 4
- Year built:
- 1956
- Baths:
- 1.50
- MLS#:
- 9065552
ADDITIONAL INFORMATION
17863 Coshocton Road. Come explore this 4 Bedroom 1.5 bath ranch home located on 1.77 acres. On the first floor you will find a galley kitchen that leads into anopen dining room and oversized living room concept. Also located on the first floor are three bedrooms and a full bath and a half. Off the kitchen the formerlyattached garage was converted into a massive 20 x 20 bedroom, this could be converted back into a garage if preferred. The lower-level features laundry, storageand a family room with a bar and lots of room for entertaining. Outside this property has a partially fenced in back yard with a covered patio area. This property hasa 2 Car detached garage with an attached workshop with a working furnace inside. The second detached garage is a 1 car with 2 storage rooms attached that haveendless possibilities. Mature trees on the property offer lots of privacy. Zoned Commercial. Don't miss out on this deal!
- Type:
- Single Family-Detached
- Sq.Ft.:
- 1,078
- Status:
- Active
- Beds:
- 2
- Lot size:
- 0.11 Acres
- Year built:
- 1900
- Baths:
- 1.00
- MLS#:
- 224040585
ADDITIONAL INFORMATION
Don?t miss this charming investment opportunity in Mt Vernon, OH! This 2-bedroom, 1-bathroom home offers 1,078 sqft of living space, perfect for anyone looking to renovate and build equity. Situated on a spacious lot in a classic neighborhood, this property is ready for updates to bring out its full potential. With close proximity to downtown Mt Vernon, local schools, and parks, this home is ideal for investors or buyers wanting to create their dream space!
$5,000,000
8712 Martinsburg Road Mount Vernon, OH 43050
- Type:
- Single Family-Detached
- Sq.Ft.:
- 2,356
- Status:
- Active
- Beds:
- 5
- Lot size:
- 106 Acres
- Year built:
- 1910
- Baths:
- 2.00
- MLS#:
- 224040492
ADDITIONAL INFORMATION
This Home is on 3 Separate Parcels that total 106.2 Acres, to Build Your New Neighborhood! This Beautiful Scenic Land is located Across the Street from the Mount Vernon Country Club Neighborhood! All Utilities are at the Curb, Except the Sewer Line which is Only .22 of a Mile Away, at the Twin Oaks Elementary School. A ''New Community Authority Program'' IS IN PLACE to Credit You Back with Major Expenses! The Land is Annexed into Mount Vernon already. The Rough Draft Site Plan has Extra Large Lots, which Could Be Made Much Smaller to Fit More Homes. 1 to 4 Units allowed. There are 5 Homes Per Acre that is Currently Allowed, with a minimum of 1200 SqFt per home. Intel is 30 miles .There are 2 sets of owners. Agents and Developers please see A2A.
- Type:
- Single Family-Detached
- Sq.Ft.:
- 1,754
- Status:
- Active
- Beds:
- 2
- Lot size:
- 0.23 Acres
- Year built:
- 1954
- Baths:
- 1.00
- MLS#:
- 224040451
ADDITIONAL INFORMATION
Rare opportunity to buy a classic 50's built ranch on the southside of Mount Vernon. This unique and easy maintenance stone ranch sits on a full 1/2 acre corner lot. The proximity to M.V. City Schools and the MVNU makes it a great location for students and faculty. A spacious 1830 sq foot, 2 bedroom, 1 bath home boasts a HUGE updated kitchen with cute eat-in area, washer/dryer hookup, large pantry & gas range. The dining room blends into a huge 24'x12' family room with stone fireplace. Beautiful oak hardwood floors in the family room, bedrooms and halls. Neat build-ins & tons of storage space. 4 season room, 2.5 car garage. Furnace, central air unit & yard shed all new in '22. Basement has a 2nd fireplace, range, sink, 2nd laundry hookup & workshop. Don't miss out on this classic beauty!
- Type:
- Single Family-Detached
- Sq.Ft.:
- 4,664
- Status:
- Active
- Beds:
- 4
- Lot size:
- 2.19 Acres
- Year built:
- 1999
- Baths:
- 4.00
- MLS#:
- 224040291
ADDITIONAL INFORMATION
Stunning home on over 2 acres! Be prepared to be wowed by the 4 bed 3.5 bath home. First Floor offers a gourmet kitchen that opens to the 2-story great room, Formal dining room and large laundry room. Spacious First Floor Master with huge walk-in closet has Master Bath with walk-in shower, soaking tub and double vanity. Upstairs boasts 3 bedrooms and a full bath. The finished walk-out lower level has large rec room with wet bar, possible 5th bedroom or office space, full bath and area for storage. Wonderful Deck overlooking the in-ground pool with a diving board and slide! The perfect setting for summer entertaining! Hurry and check out this beautiful home with a nice county setting, yet still close to town.
- Type:
- Single Family-Detached
- Sq.Ft.:
- 1,560
- Status:
- Active
- Beds:
- 3
- Lot size:
- 0.86 Acres
- Year built:
- 1960
- Baths:
- 2.00
- MLS#:
- 224039966
ADDITIONAL INFORMATION
This beautifully updated ranch sits on almost an acre in a prime location, just minutes away from shopping, dining & entertainment. Featuring 3 bedrooms & 2 full baths recent upgrades include updated electric, a new well pump, luxury vinyl plank flooring as well as new carpet. Cozy up beside the natural gas wood burner in the large family room that opens to a 12 x 24 deck, perfect for entertaining! The deck is ready for your grill, with a direct natural gas hookup. The 24 x 24 heated garage, complete with electric, adds to the impressive 4 garage spaces when you include the attached garage—perfect for hobbyists or extra storage.The basement offers a separate space with easy access from outside for any overflow of 4-wheelers, lawnmowers & more. The possibilities for this space are endless!
- Type:
- Single Family-Detached
- Sq.Ft.:
- 1,797
- Status:
- Active
- Beds:
- 4
- Lot size:
- 0.45 Acres
- Year built:
- 1960
- Baths:
- 3.00
- MLS#:
- 224039627
ADDITIONAL INFORMATION
Beautifully renovated and updated home featuring 4 bedrooms, 1 full and 2 half baths. Large living room with wood burning fireplace. Updated kitchen with new cabinets and counter tops. All new paint and flooring throughout. Basement is bright and clean and could be designed as a nice family room area. First floor laundry and 2 car attached garage. Extra parcel makes it nearly 1/2 acre and very private.
- Type:
- Single Family
- Sq.Ft.:
- 2,434
- Status:
- Active
- Beds:
- 3
- Lot size:
- 0.23 Acres
- Year built:
- 1862
- Baths:
- 2.00
- MLS#:
- 5081773
- Subdivision:
- James Rogers Eastern Add
ADDITIONAL INFORMATION
Feel the history, from the 1862 Center Run one-room schoolhouse that has tastefully grown through the years into this glorious home. Many homes boast of a park-like setting, but this one actually has one, complete with a gazebo. Cozy up to the gas log fireplace or the gas log stove in either of the two 1st floor family rooms. More space to entertain in the Living Room, Dining Room and large Kitchen. Enjoy first-floor living with a master suite and first floor laundry. Two other large bedrooms and a full bath upstairs. Plenty of storage. Gas heat and Central Air. Like garage and workshop space? You'll enjoy the two 2-car garages. Walk to East Elementary or enjoy the high street lifestyle with a walk downtown to pubs, live theaters, restaurants, festivals and farmers market. Also...one of the best trick or treat streets in town. And safe, easy bike ride to the Kokosing Gap Trail bike path. OPEN SUN 11/3, NOON-3 PM.
- Type:
- Single Family-Detached
- Sq.Ft.:
- 2,293
- Status:
- Active
- Beds:
- 4
- Lot size:
- 0.2 Acres
- Year built:
- 1938
- Baths:
- 2.00
- MLS#:
- 224038462
ADDITIONAL INFORMATION
Welcome to this beautiful spacious 4-bedroom, 1.5-bath home that combines convenience and comfort with ample space inside and out. Features include: Large living room, cozy den, and formal dining room, ideal for family time or entertaining. Finished basement and finished attic, perfect for hobbies, storage, or extra space. Cedar-lined closet, built-in linen storage, and a finished attic for versatile usage. Expansive yard, perfect for outdoor gatherings, gardening, or play areas. Located just minutes from downtown and close to shopping, dining, and a neighborhood park. This home is a rare find—schedule your tour today!
- Type:
- Other
- Sq.Ft.:
- 1,279
- Status:
- Active
- Beds:
- 3
- Year built:
- 2007
- Baths:
- 2.00
- MLS#:
- 224038385
ADDITIONAL INFORMATION
Lovely 2 bd./2 full baths manufactured home located in a 55 yrs. and older Colonial Terrace Mobile Home Park. (Lot # 41) Electric Heat Pump plus a propane wall heater for extra coziness in winter.Open floor plan with newer carpet and floating laminate flooring.All appliances, window coverings and porch swing to stay.Vinyl siding, asphalt roof, public sewer and well water.Water Softener is RESERVED. Buyer must be approved by Colonial Terrace Mobile Home Park. LOT RENT is $460 includes sewer.
- Type:
- Single Family-Detached
- Sq.Ft.:
- 1,966
- Status:
- Active
- Beds:
- 4
- Lot size:
- 0.85 Acres
- Year built:
- 1956
- Baths:
- 2.00
- MLS#:
- 224038215
ADDITIONAL INFORMATION
17863 Coshocton Road. Come explore this 4 Bedroom 1.5 bath ranch home located on .854 acres. On the first floor you will find a galley kitchen that leads into anopen dining room and oversized living room concept. Also located on the first floor are three bedrooms and a full bath and a half. Off the kitchen the formerly attached garage was converted into a massive 20 x 20 bedroom, this could be converted back into a garage if preferred. The lower-level features laundry, storage and a family room with a bar and lots of room for entertaining. Outside this property has a partially fenced in back yard with a covered patio area. This property has a 2 Car detached garage with an attached workshop with a working furnace inside. Mature trees on the property offer lots of privacy. Zoned Commercial.
- Type:
- Single Family-Detached
- Sq.Ft.:
- 1,504
- Status:
- Active
- Beds:
- 3
- Lot size:
- 0.16 Acres
- Year built:
- 1904
- Baths:
- 2.00
- MLS#:
- 224038044
ADDITIONAL INFORMATION
111 Curtis Street. Located in Mt Vernon's historic district. Come on in and feel the warmth and charm of this beautiful, well maintained & UPDATED 3 bedroom,1.5 bath, two story home on one of the town's quiet brick streets. Within walking distance to downtown events, Pleasant St Elementary, Round Hill Dairy and the local water park! Some of the features include nice sized bedrooms, a recent and totally updated kitchen, mudroom and downstairs 1/2 bath. Stove, fridge &dishwasher new in 08/23. New furnace installed 07/24! New gas lines in 2023. Hot water tank in 10/22. Upstairs full bath complete renovation 06/24. Gutter clean out and refastening of nails in 05/24. Lower roof replacement on kitchen done 09/24. Fenced backyard. Fresh paint and carpet throughout done in 10/24! Move-In Ready!
- Type:
- Single Family-Detached
- Sq.Ft.:
- 1,440
- Status:
- Active
- Beds:
- 3
- Lot size:
- 0.22 Acres
- Year built:
- 1999
- Baths:
- 2.00
- MLS#:
- 224037471
ADDITIONAL INFORMATION
Move in ready! This ranch home has been updated throughout. Enjoy the seasons on the charming covered front porch. Inside you will find new luxury vinyl plank flooring and new carpet in the bedrooms. The spacious eat in kitchen offers new granite countertops, subway tile backsplash and stainless steel appliances with views of private fenced in backyard and deck. The primary suite boasts renovated en suite bathroom with new vanity, granite, shower and fixtures. Further updates include updated 2nd full bath and fresh neutral paint throughout. Owner is licensed realtor in the state of Ohio.
$1,239,900
17311 Gambier Road Mount Vernon, OH 43050
- Type:
- Single Family-Detached
- Sq.Ft.:
- 5,113
- Status:
- Active
- Beds:
- 4
- Lot size:
- 2.78 Acres
- Year built:
- 2015
- Baths:
- 5.00
- MLS#:
- 224037109
- Subdivision:
- Rine Farm Private Rural Setting
ADDITIONAL INFORMATION
ENTERTAIN IN STYLE! NO EXPENSE WAS SPARED...CUSTOM RANCH HOME W/LOFT/GUEST SUITE. OVER 5,100 SF W/SMART HOME TECHNOLOGY! SCENIC, PRIVATE ROLLING & WOODED SETTING OF ~ 3 ACRES OVERLOOKING A POND. EXPANSIVE & OPEN GREAT RM W/WINDOWED WALL. A CHEF'S SMART KITCHEN HAS WRAP AROUND CABS, QUARTZ CTOPS, EXPANSIVE ISLAND & SCULLERY. PRIMARY STE W/LUXURIOUS BATH. FULL, FINISHED WALK-OUT LL W/RECREATION RM, BR, FULL BATH, DEN/OFFICE, ~300 SF SPORTS ROOM & CUSTOM HOT YOGA STUDIO. EXTENSIVE OUTDOOR LIVING W/INGROUND INFINITY POOL, HOT TUB, FIREPIT, OUTDOOR KITCHEN, WRAP AROUND PATIOS & DECKING! 3+ CAR GARAGE PLUS AN 18 X 36 DET. BUILDING FOR RV OR BOAT W/OFFICE & FINISHED CRAFT SPACE/LOFT. MUST SEE TO BELIEVE & APPRECIATE.
Andrea D. Conner, License BRKP.2017002935, Xome Inc., License REC.2015001703, [email protected], 844-400-XOME (9663), 2939 Vernon Place, Suite 300, Cincinnati, OH 45219
Information is provided exclusively for consumers' personal, non-commercial use and may not be used for any purpose other than to identify prospective properties consumers may be interested in purchasing. Copyright © 2024 Columbus and Central Ohio Multiple Listing Service, Inc. All rights reserved.


The data relating to real estate for sale on this website comes in part from the Internet Data Exchange program of Yes MLS. Real estate listings held by brokerage firms other than the owner of this site are marked with the Internet Data Exchange logo and detailed information about them includes the name of the listing broker(s). IDX information is provided exclusively for consumers' personal, non-commercial use and may not be used for any purpose other than to identify prospective properties consumers may be interested in purchasing. Information deemed reliable but not guaranteed. Copyright © 2024 Yes MLS. All rights reserved.
Mount Vernon Real Estate
The median home value in Mount Vernon, OH is $198,500. This is lower than the county median home value of $225,500. The national median home value is $338,100. The average price of homes sold in Mount Vernon, OH is $198,500. Approximately 46.5% of Mount Vernon homes are owned, compared to 41.58% rented, while 11.92% are vacant. Mount Vernon real estate listings include condos, townhomes, and single family homes for sale. Commercial properties are also available. If you see a property you’re interested in, contact a Mount Vernon real estate agent to arrange a tour today!
Mount Vernon, Ohio 43050 has a population of 16,885. Mount Vernon 43050 is less family-centric than the surrounding county with 26.9% of the households containing married families with children. The county average for households married with children is 31.59%.
The median household income in Mount Vernon, Ohio 43050 is $49,139. The median household income for the surrounding county is $64,439 compared to the national median of $69,021. The median age of people living in Mount Vernon 43050 is 39.3 years.
Mount Vernon Weather
The average high temperature in July is 82.9 degrees, with an average low temperature in January of 15.8 degrees. The average rainfall is approximately 40.4 inches per year, with 31.9 inches of snow per year.












